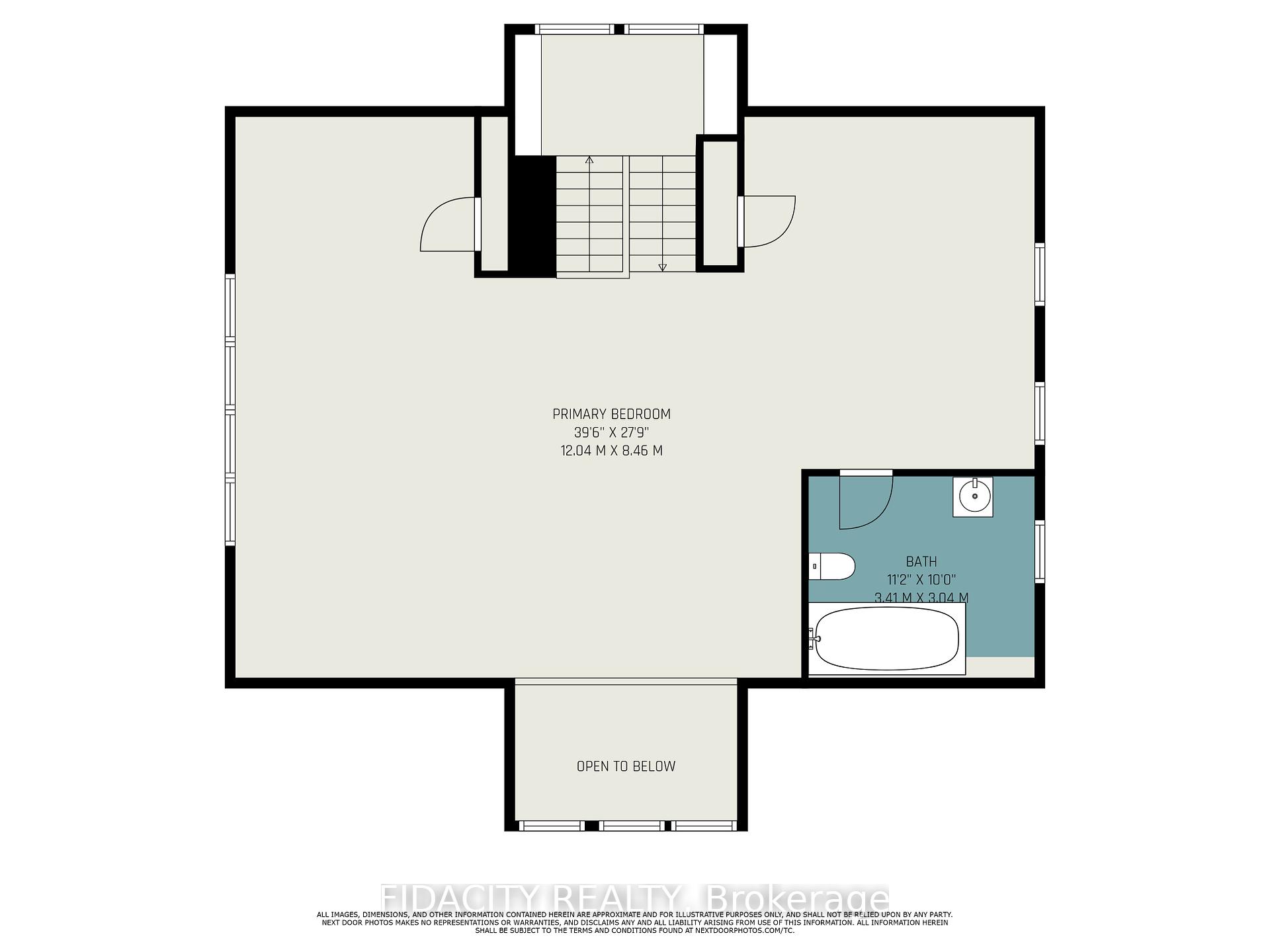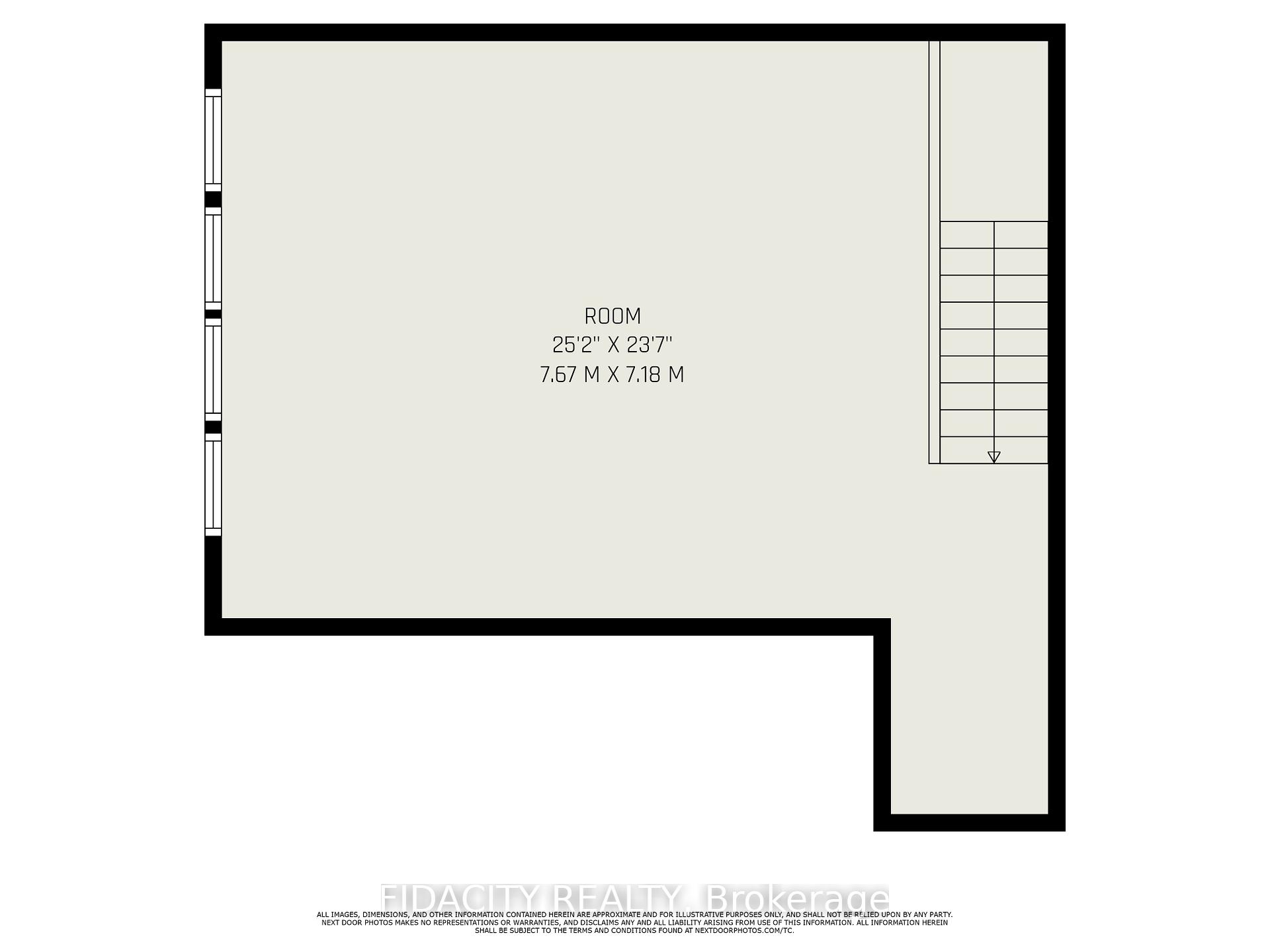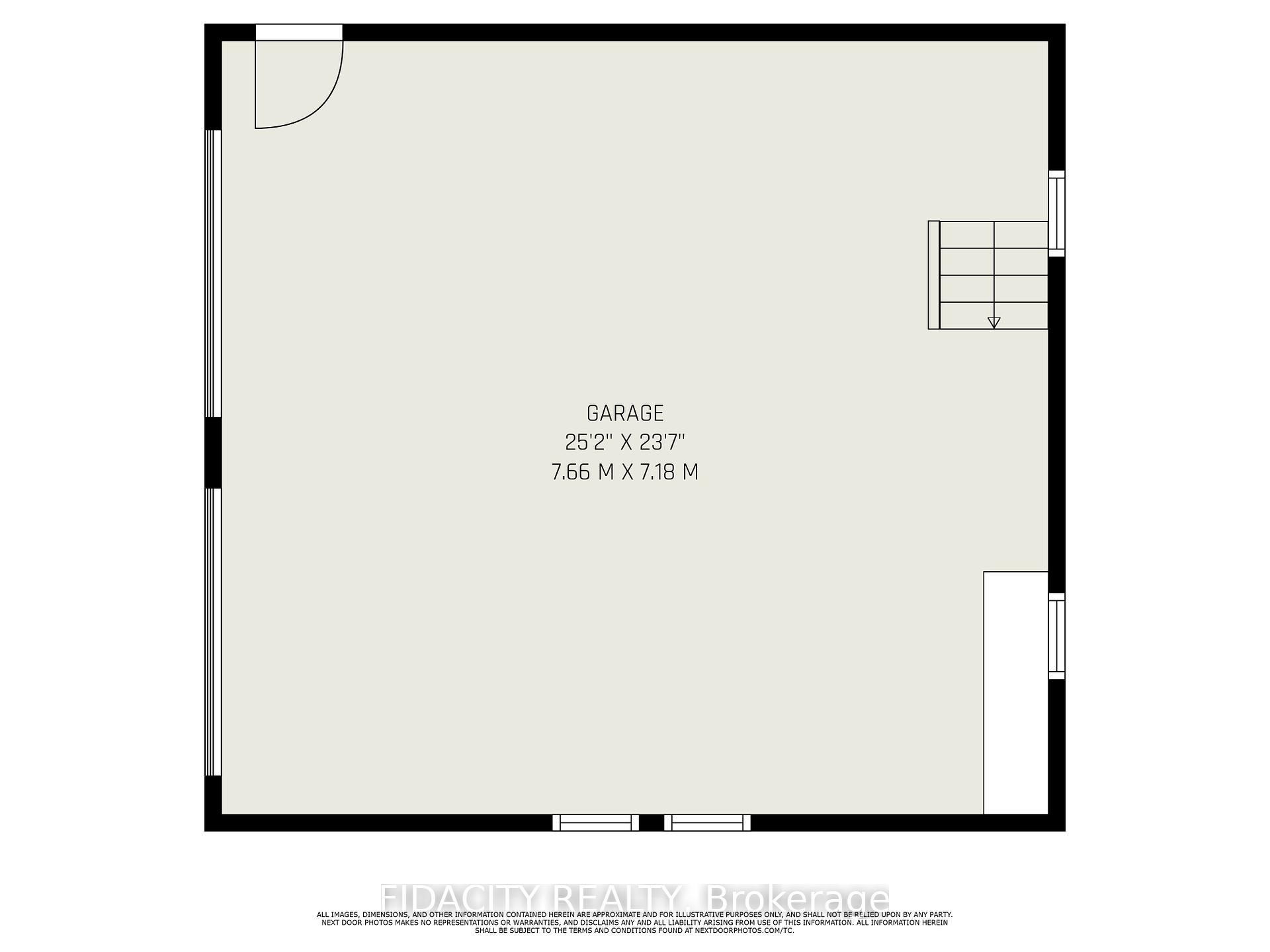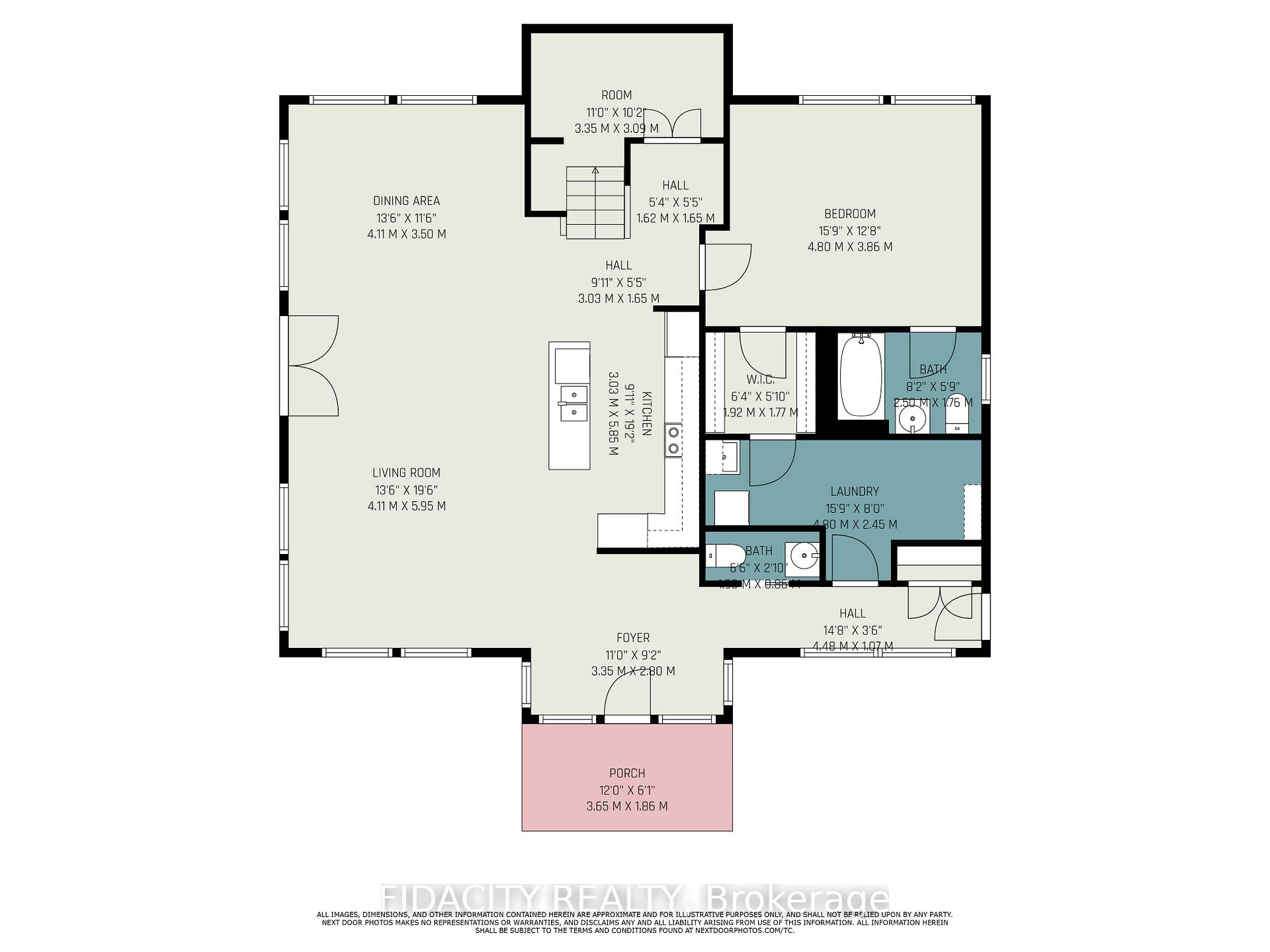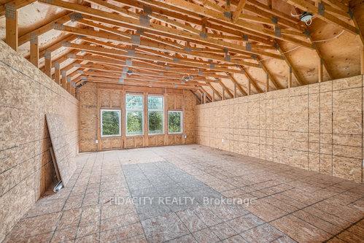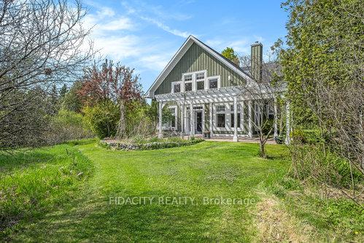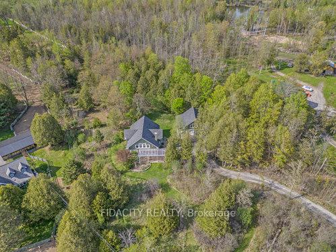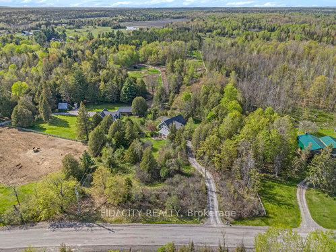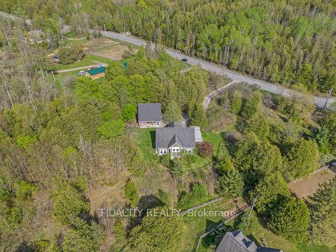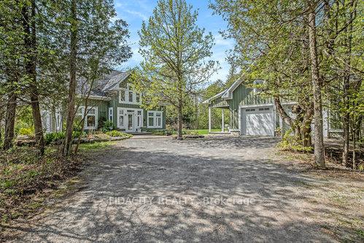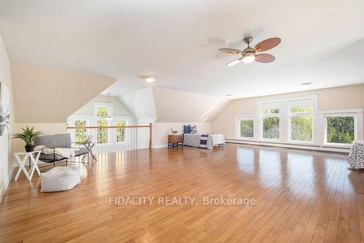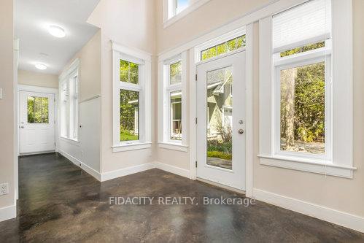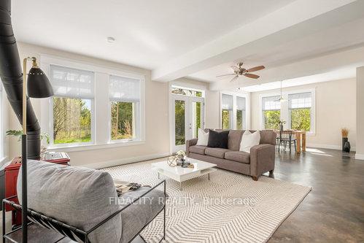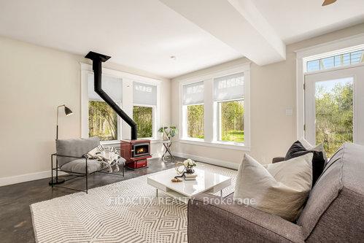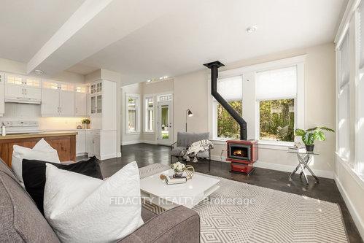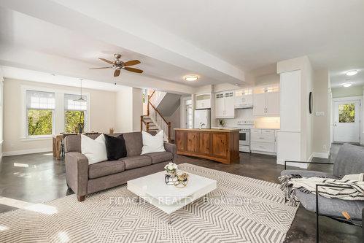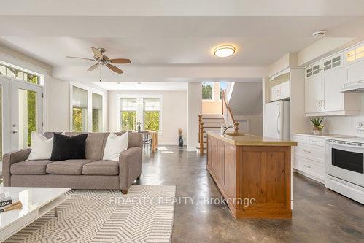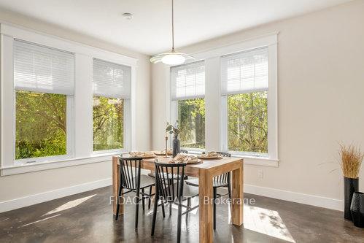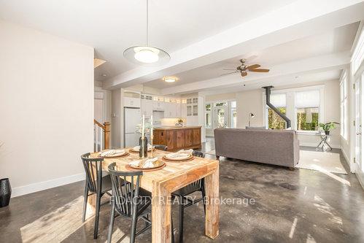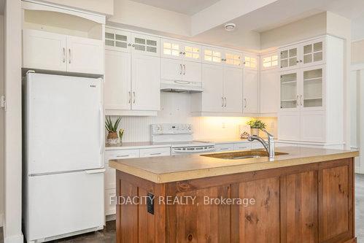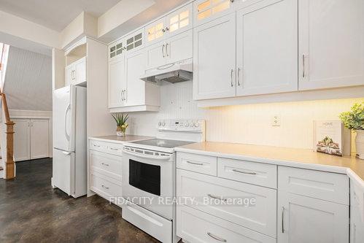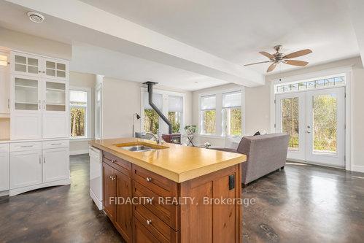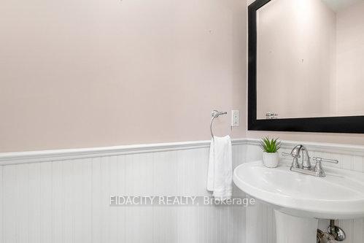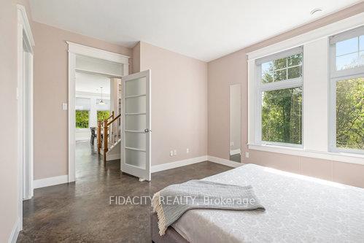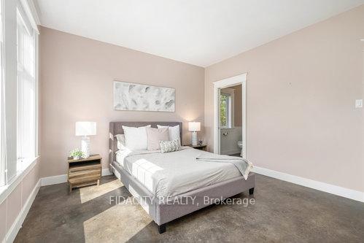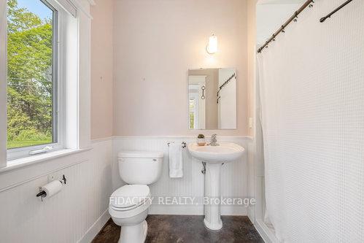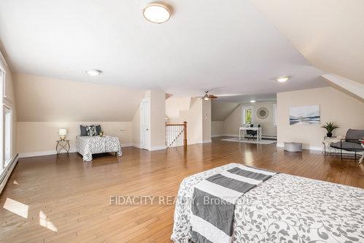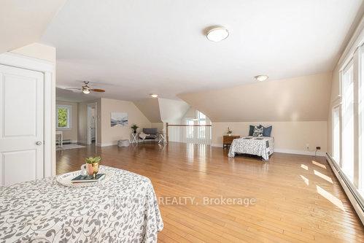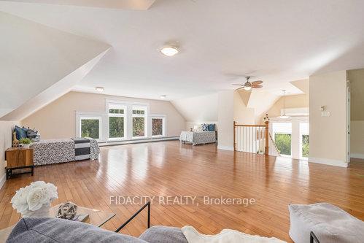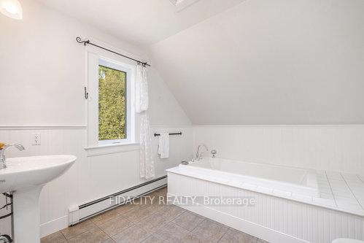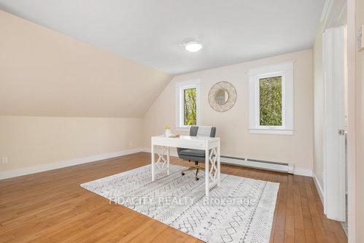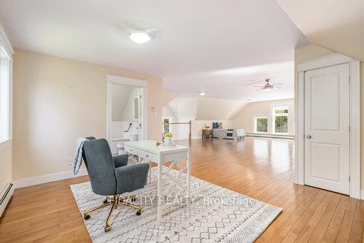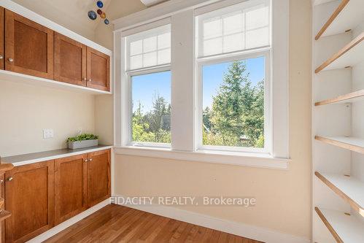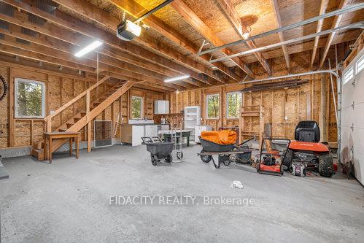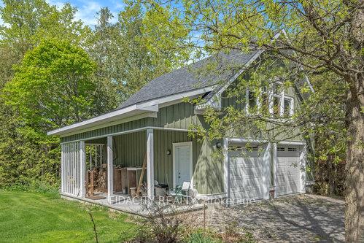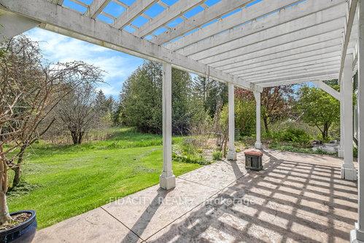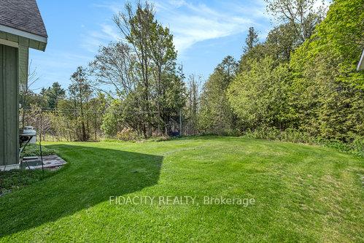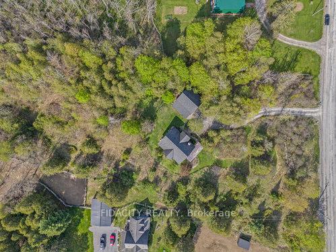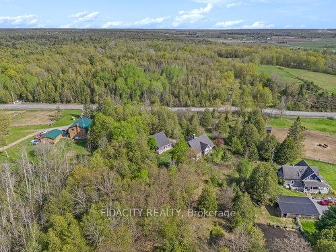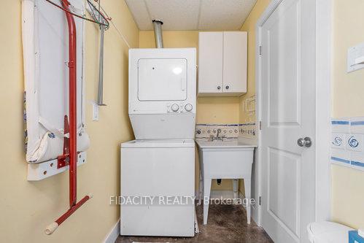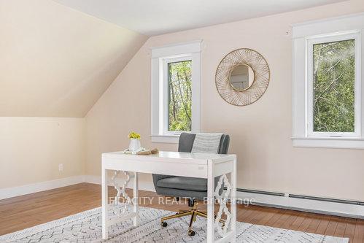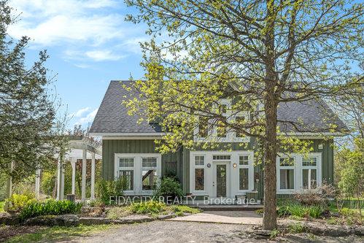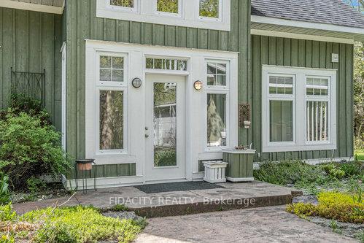$850,000
Available - For Sale
Listing ID: X12147003
3675 Vaughan Side Road , Carp - Huntley Ward, K0A 1L0, Ottawa
| One-of-a-kind country retreat just minutes from Kanata, Carp, and Almonte! Set on a gorgeous 2-acre tree-filled lot, this uniquely designed home offers peace, privacy, and architectural charm. Step inside and be greeted by soaring ceilings, walls of windows, and polished concrete floors with radiant in-floor heating throughout the main level.The thoughtfully designed layout features a main floor primary suite complete with a en-suite bathroom, walk-in closet and main floor laundry for convenience. Upstairs, the massive open-concept loft spans the entire home a flexible space easily adaptable into multiple (3) bedrooms or a studio, and it already includes a full bathroom. A detached double garage with upper-level loft adds endless potential perfect as a workshop, studio, or finish it for a guest space.This is an incredible opportunity to own a peaceful, nature-surrounded home that offers the best of both worlds: rural serenity and quick access to city amenities. Home is a Bungalow with a loft- 24hr irrevocable on all offers as per form 244 |
| Price | $850,000 |
| Taxes: | $4500.00 |
| Assessment Year: | 2024 |
| Occupancy: | Vacant |
| Address: | 3675 Vaughan Side Road , Carp - Huntley Ward, K0A 1L0, Ottawa |
| Directions/Cross Streets: | Peter Robinson Rd |
| Rooms: | 5 |
| Bedrooms: | 2 |
| Bedrooms +: | 0 |
| Family Room: | F |
| Basement: | None |
| Level/Floor | Room | Length(ft) | Width(ft) | Descriptions | |
| Room 1 | Main | Bedroom | 15.74 | 12.66 | |
| Room 2 | Main | Kitchen | 9.94 | 19.19 | |
| Room 3 | Main | Dining Ro | 13.48 | 11.48 | |
| Room 4 | Main | Living Ro | 13.48 | 19.52 | |
| Room 5 | Second | Primary B | 39.49 | 27.75 |
| Washroom Type | No. of Pieces | Level |
| Washroom Type 1 | 2 | Main |
| Washroom Type 2 | 3 | Main |
| Washroom Type 3 | 3 | Second |
| Washroom Type 4 | 0 | |
| Washroom Type 5 | 0 | |
| Washroom Type 6 | 2 | Main |
| Washroom Type 7 | 3 | Main |
| Washroom Type 8 | 3 | Second |
| Washroom Type 9 | 0 | |
| Washroom Type 10 | 0 |
| Total Area: | 0.00 |
| Property Type: | Detached |
| Style: | Bungalow |
| Exterior: | Hardboard, Wood |
| Garage Type: | Detached |
| Drive Parking Spaces: | 8 |
| Pool: | None |
| Approximatly Square Footage: | 2000-2500 |
| CAC Included: | N |
| Water Included: | N |
| Cabel TV Included: | N |
| Common Elements Included: | N |
| Heat Included: | N |
| Parking Included: | N |
| Condo Tax Included: | N |
| Building Insurance Included: | N |
| Fireplace/Stove: | Y |
| Heat Type: | Radiant |
| Central Air Conditioning: | Central Air |
| Central Vac: | N |
| Laundry Level: | Syste |
| Ensuite Laundry: | F |
| Sewers: | Septic |
$
%
Years
This calculator is for demonstration purposes only. Always consult a professional
financial advisor before making personal financial decisions.
| Although the information displayed is believed to be accurate, no warranties or representations are made of any kind. |
| FIDACITY REALTY |
|
|

Shawn Syed, AMP
Broker
Dir:
416-786-7848
Bus:
(416) 494-7653
Fax:
1 866 229 3159
| Book Showing | Email a Friend |
Jump To:
At a Glance:
| Type: | Freehold - Detached |
| Area: | Ottawa |
| Municipality: | Carp - Huntley Ward |
| Neighbourhood: | 9103 - Huntley Ward (North West) |
| Style: | Bungalow |
| Tax: | $4,500 |
| Beds: | 2 |
| Baths: | 3 |
| Fireplace: | Y |
| Pool: | None |
Locatin Map:
Payment Calculator:

