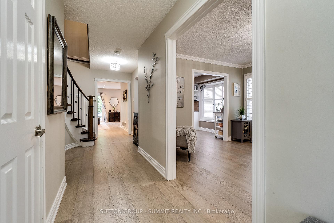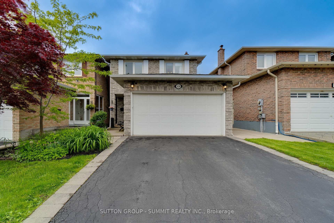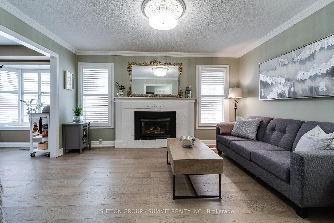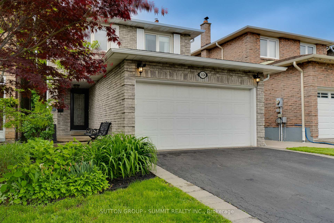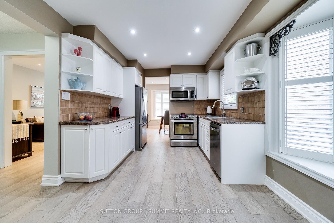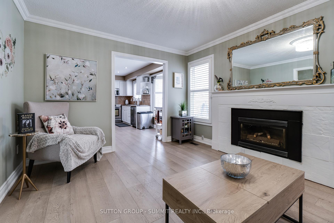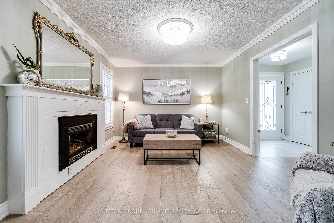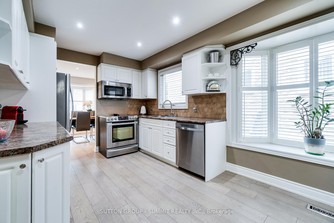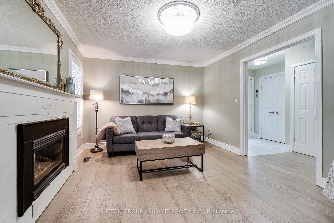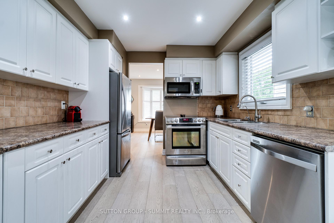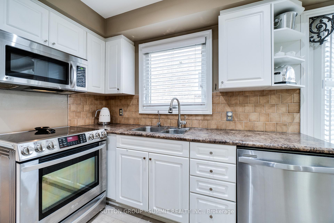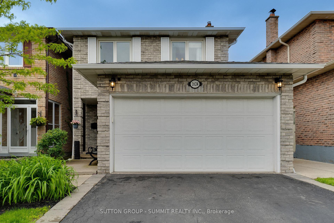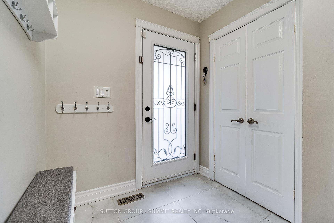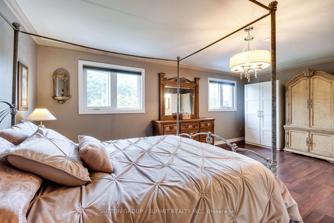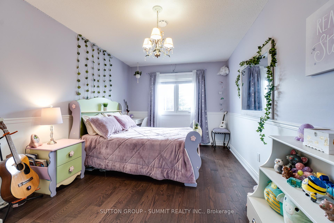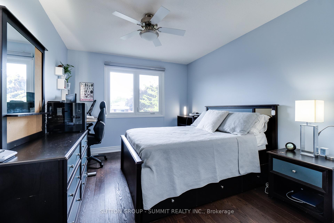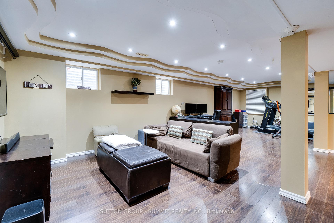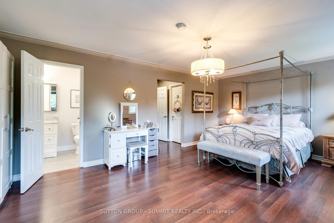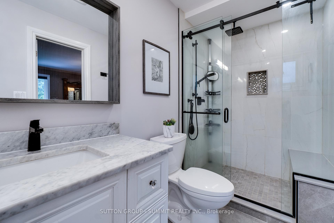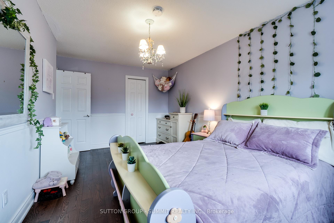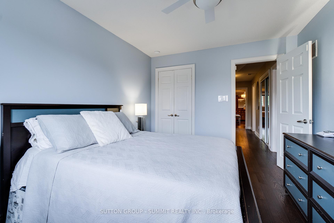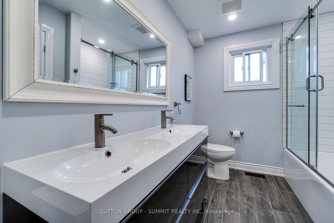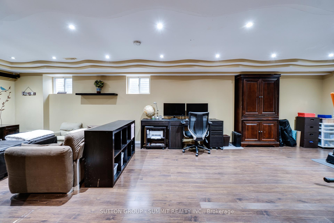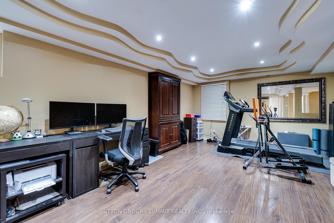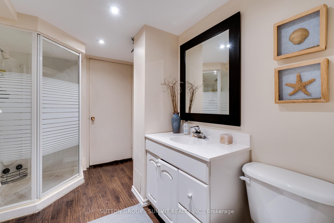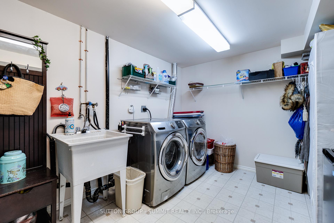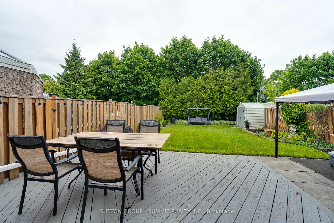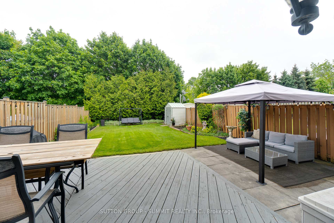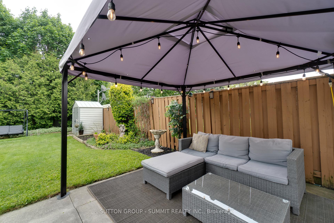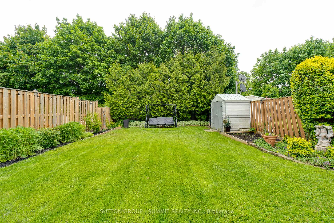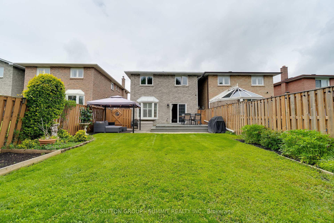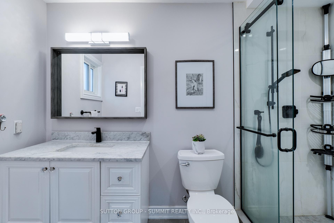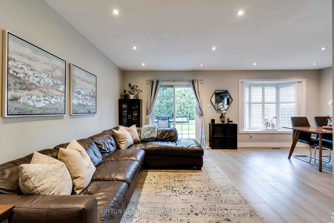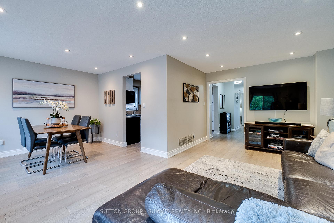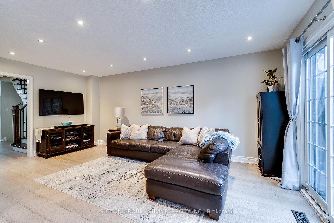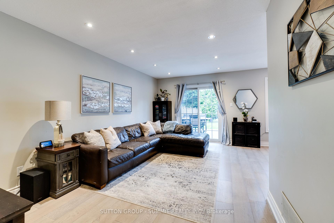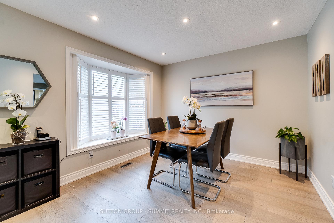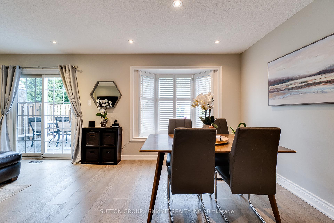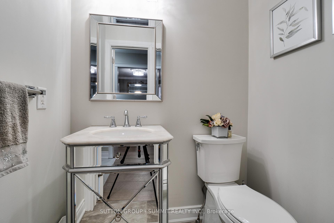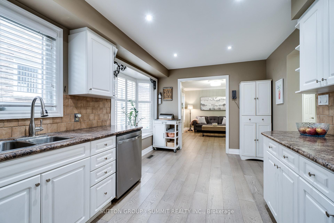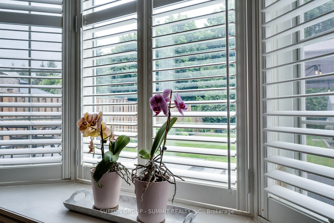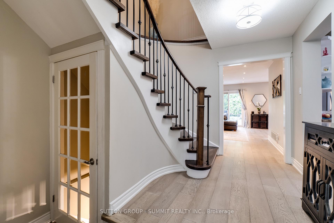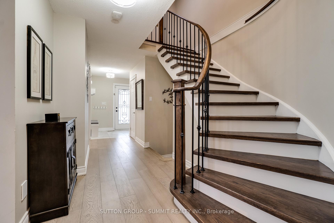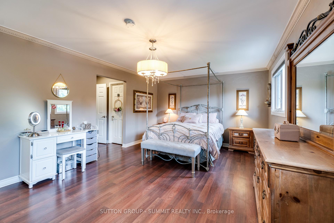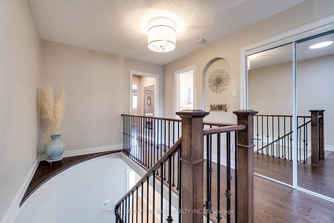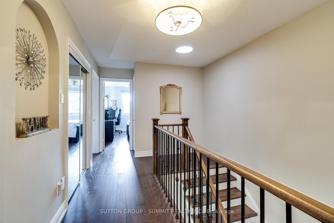$1,298,800
Available - For Sale
Listing ID: W12185058
1624 Lewes Way , Mississauga, L4W 3L2, Peel
| Located Near The Etobicoke Border In A Much Sought After Neighbourhood of Mississauga! Situated On A Family Friendly Street, This Beautiful, Lovingly Maintained, Link-Detached, Offers The Perfect Combination Of Location, Value, Highly Rated School District & Community Safety In The Surrounding Area. Sitting on a 150 Ft Lot This 3 Bedroom (Previously 4 Bedroom) Home Boosts Extremely Spacious 2nd Floor Bedrooms With An Abundance Of Storage Areas With One 4 Piece & One 3 Piece Ensuite Recently Renovated Bathrooms. The Main Floor Is Flooded With Natural Lighting With Not One But Two Bay Windows, Open Concept Family Area & A Front Room With A Gas Fire Place With Multiple Uses Either As A Living Room Or Formal Dining Room That Connects Directly To The Kitchen Area. Newer Hardwood Flooring Throughout, Ceramic Front Doorway Entrance & Renovated Powder Room Rounds Off This Layout Friendly Floor. In The Finished Basement You Will Find A Generously Sized Open Area For Large Gatherings Perfect For Entertaining, Work-Out Gym Space Or Play Area For The Young At Heart! Off To The Side An Additional Room That Can Be Used As A Fourth Bedroom Or Home Office. The Home Laundry Room & An Additional 3 Piece Bathroom and Cold Cellar Rounds Off This Bonus Space. Attached Is a One And A Half Sized Garage With 4 Vehicle Driveway Parking. A Wide Concrete Paved Walkway Leads To A Fantastic Outdoor Living Area, Fully Fenced For Privacy, Complete With A Raised Deck & Lower Seating Area With Covering. Plenty Of Natural Space With Mature Trees, Flower & Vegetable Gardens. Local Amenities All In Walking Distance Includes Kingsbury Plaza (Longo's), Rockwood Mall, Garnet wood Park (Great Off Leash Area), Burnhamthorpe Trails, Newly Renovated Burnhamthorpe Community Centre & Burnhamthorpe Library. A Short Drive To Hwy 427 Gives One Access To All Other Major Hwy's Within Minutes. Buying In This Neighbourhood Is Definitely The Right Lifestyle Choice!! |
| Price | $1,298,800 |
| Taxes: | $7309.42 |
| Occupancy: | Owner |
| Address: | 1624 Lewes Way , Mississauga, L4W 3L2, Peel |
| Directions/Cross Streets: | FIELDGATE DR. & MAPLERIDGE DR. |
| Rooms: | 10 |
| Bedrooms: | 3 |
| Bedrooms +: | 1 |
| Family Room: | T |
| Basement: | Finished |
| Level/Floor | Room | Length(ft) | Width(ft) | Descriptions | |
| Room 1 | Main | Living Ro | 13.91 | 11.15 | Hardwood Floor, Fireplace, Window |
| Room 2 | Dining Ro | 20.8 | 17.09 | Hardwood Floor, Bay Window, Combined w/Family | |
| Room 3 | Main | Family Ro | 20.8 | 17.09 | Hardwood Floor, Combined w/Dining, W/O To Patio |
| Room 4 | Main | Kitchen | 16.01 | 9.61 | Hardwood Floor, Stainless Steel Appl, Breakfast Bar |
| Room 5 | Main | Breakfast | 16.01 | 9.61 | Hardwood Floor, Bay Window, Combined w/Kitchen |
| Room 6 | Second | Primary B | 20.17 | 12.5 | Laminate, Ensuite Bath, Walk-In Closet(s) |
| Room 7 | Second | Bedroom 2 | 12.46 | 10.17 | Hardwood Floor, Closet, Window |
| Room 8 | Second | Bedroom 3 | 15.09 | 9.84 | Hardwood Floor, Walk-In Closet(s), Window |
| Room 9 | Second | Pantry | 7.71 | 7.12 | Hardwood Floor |
| Room 10 | Basement | Recreatio | 28.96 | 16.47 | Laminate, 3 Pc Bath, Closet |
| Room 11 | Basement | Bedroom 4 | 10.59 | 9.87 | Window |
| Room 12 | Basement | Laundry | 12.99 | 9.18 | Vinyl Floor |
| Washroom Type | No. of Pieces | Level |
| Washroom Type 1 | 4 | Second |
| Washroom Type 2 | 3 | Second |
| Washroom Type 3 | 2 | Main |
| Washroom Type 4 | 3 | Basement |
| Washroom Type 5 | 0 | |
| Washroom Type 6 | 4 | Second |
| Washroom Type 7 | 3 | Second |
| Washroom Type 8 | 2 | Main |
| Washroom Type 9 | 3 | Basement |
| Washroom Type 10 | 0 |
| Total Area: | 0.00 |
| Property Type: | Link |
| Style: | 2-Storey |
| Exterior: | Brick |
| Garage Type: | Attached |
| (Parking/)Drive: | Private Do |
| Drive Parking Spaces: | 4 |
| Park #1 | |
| Parking Type: | Private Do |
| Park #2 | |
| Parking Type: | Private Do |
| Pool: | None |
| Other Structures: | Fence - Full, |
| Approximatly Square Footage: | 2000-2500 |
| Property Features: | Fenced Yard, Park |
| CAC Included: | N |
| Water Included: | N |
| Cabel TV Included: | N |
| Common Elements Included: | N |
| Heat Included: | N |
| Parking Included: | N |
| Condo Tax Included: | N |
| Building Insurance Included: | N |
| Fireplace/Stove: | Y |
| Heat Type: | Forced Air |
| Central Air Conditioning: | Central Air |
| Central Vac: | N |
| Laundry Level: | Syste |
| Ensuite Laundry: | F |
| Elevator Lift: | False |
| Sewers: | Sewer |
| Water: | Unknown |
| Water Supply Types: | Unknown |
| Utilities-Cable: | A |
| Utilities-Hydro: | Y |
$
%
Years
This calculator is for demonstration purposes only. Always consult a professional
financial advisor before making personal financial decisions.
| Although the information displayed is believed to be accurate, no warranties or representations are made of any kind. |
| SUTTON GROUP - SUMMIT REALTY INC. |
|
|

Shawn Syed, AMP
Broker
Dir:
416-786-7848
Bus:
(416) 494-7653
Fax:
1 866 229 3159
| Virtual Tour | Book Showing | Email a Friend |
Jump To:
At a Glance:
| Type: | Freehold - Link |
| Area: | Peel |
| Municipality: | Mississauga |
| Neighbourhood: | Rathwood |
| Style: | 2-Storey |
| Tax: | $7,309.42 |
| Beds: | 3+1 |
| Baths: | 4 |
| Fireplace: | Y |
| Pool: | None |
Locatin Map:
Payment Calculator:

