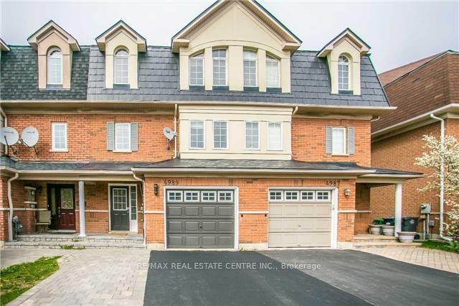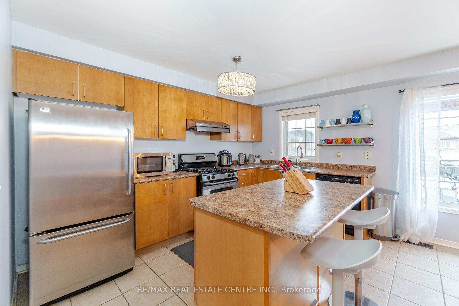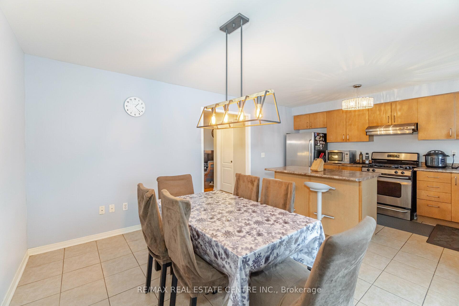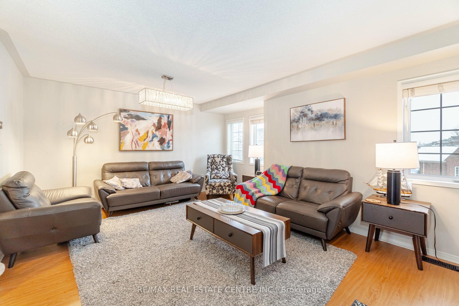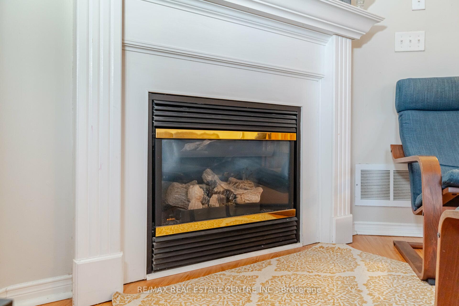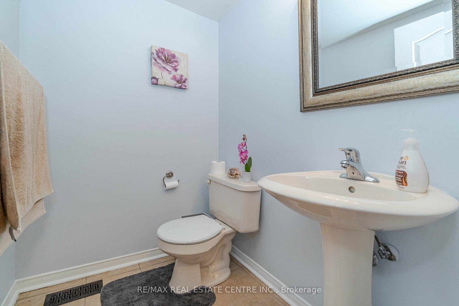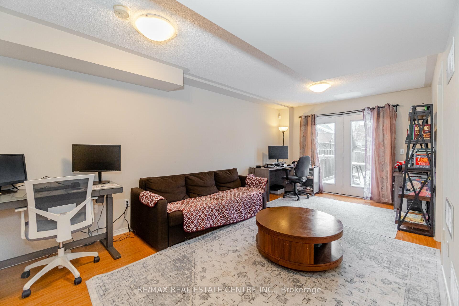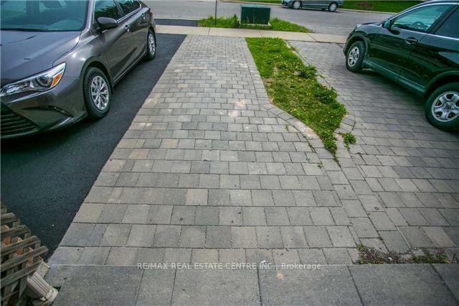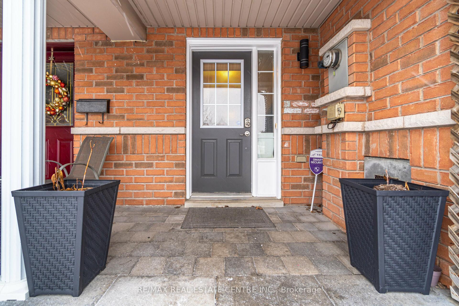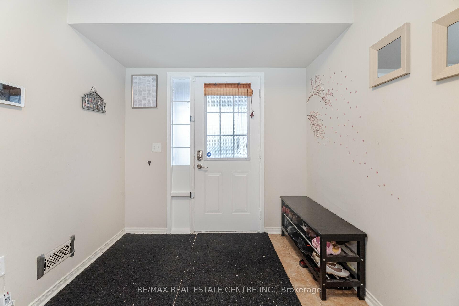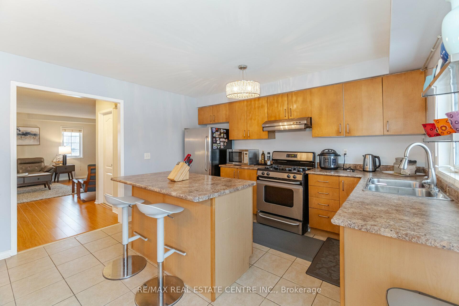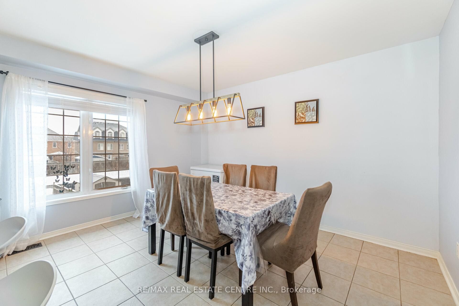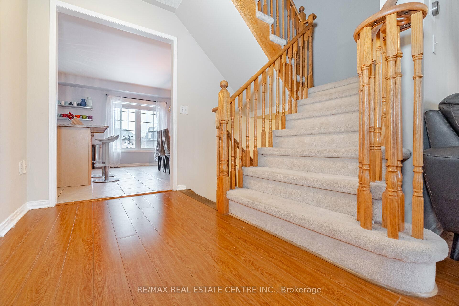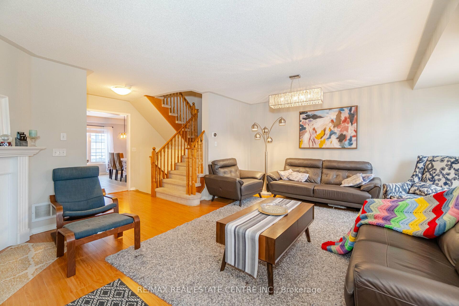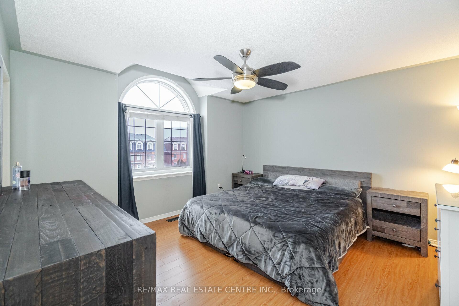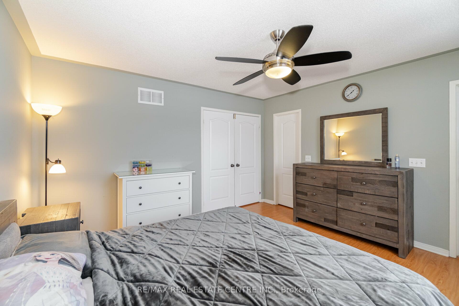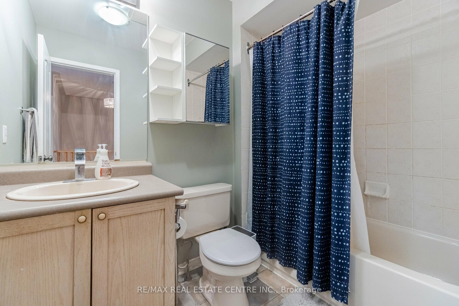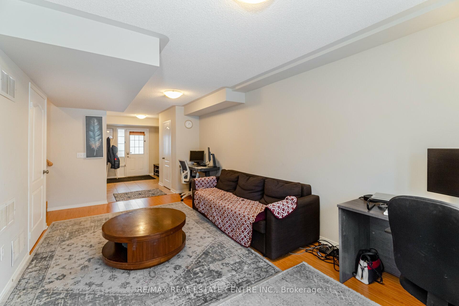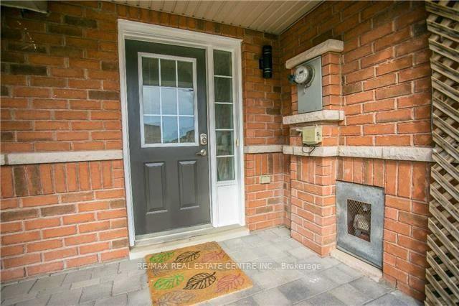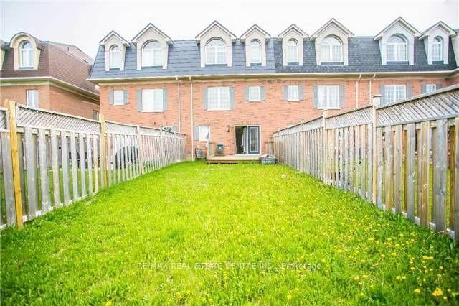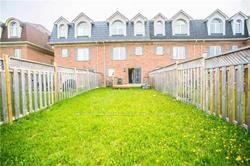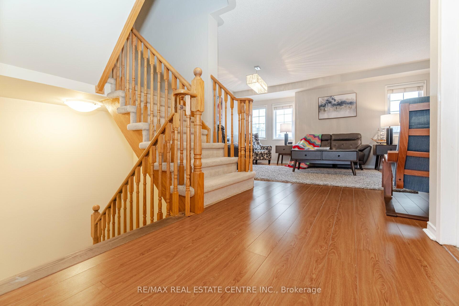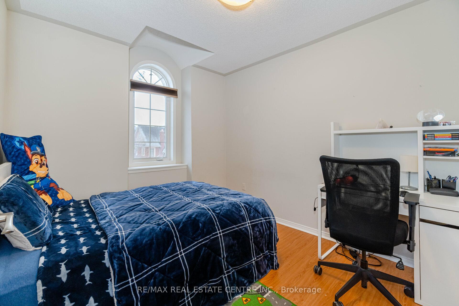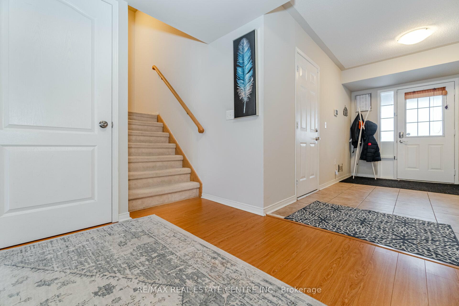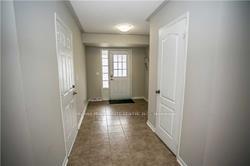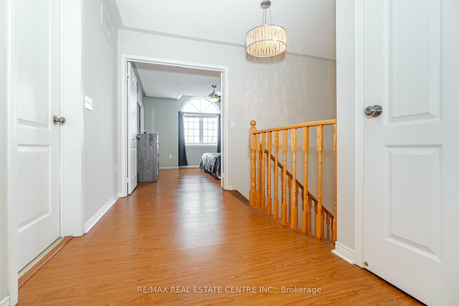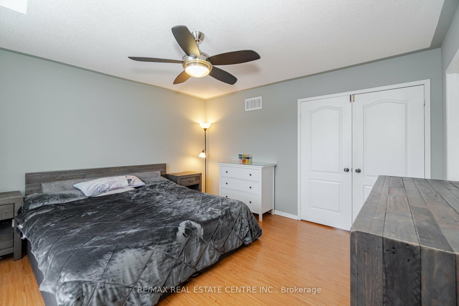$3,700
Available - For Rent
Listing ID: W12205401
4989 Long Acre Driv , Mississauga, L5M 7K9, Peel
| This 3+1 bed, 3 bath spacious executive townhome is in a prime, convenient location and gets plenty of natural light. It features an excellent layout, including a ground-floor family room with a walk-out to a deck and a large, fenced backyard that backs onto open green space. Enjoy easy access to schools, shopping, parks, public transit, and highways. The driveway fits two cars, and recent upgrades like metal roof shingles, laminate flooring, a new interlock walkway, and updated light fixtures mean it's ready for you to move right in. |
| Price | $3,700 |
| Taxes: | $0.00 |
| Occupancy: | Tenant |
| Address: | 4989 Long Acre Driv , Mississauga, L5M 7K9, Peel |
| Directions/Cross Streets: | Winston Churchill / Eglinton |
| Rooms: | 9 |
| Bedrooms: | 3 |
| Bedrooms +: | 0 |
| Family Room: | T |
| Basement: | Finished wit |
| Furnished: | Unfu |
| Level/Floor | Room | Length(ft) | Width(ft) | Descriptions | |
| Room 1 | Ground | Foyer | 7.87 | 6.92 | Ceramic Floor, Closet, Access To Garage |
| Room 2 | Ground | Family Ro | 20.34 | 11.25 | Laminate, Overlooks Backyard, W/O To Deck |
| Room 3 | Ground | Laundry | 11.18 | 7.94 | Concrete Floor, Overlooks Backyard, Separate Room |
| Room 4 | Second | Living Ro | 18.96 | 14.96 | Laminate, Combined w/Dining, Gas Fireplace |
| Room 5 | Second | Dining Ro | 12.96 | 11.32 | Laminate, Combined w/Living, Overlooks Frontyard |
| Room 6 | Second | Kitchen | 12.96 | 11.32 | Ceramic Floor, Overlooks Backyard, Centre Island |
| Room 7 | Second | Breakfast | 12.96 | 7.68 | Ceramic Floor, Combined w/Kitchen, Overlooks Backyard |
| Room 8 | Third | Primary B | 14.46 | 12.96 | Laminate, Walk-In Closet(s), 4 Pc Ensuite |
| Room 9 | Third | Bedroom 2 | 10.76 | 9.45 | Laminate, Double Closet, Overlooks Frontyard |
| Room 10 | Third | Bedroom 3 | 10.76 | 9.45 | Laminate, Double Closet, Overlooks Frontyard |
| Washroom Type | No. of Pieces | Level |
| Washroom Type 1 | 2 | Second |
| Washroom Type 2 | 4 | Third |
| Washroom Type 3 | 4 | Third |
| Washroom Type 4 | 0 | |
| Washroom Type 5 | 0 | |
| Washroom Type 6 | 2 | Second |
| Washroom Type 7 | 4 | Third |
| Washroom Type 8 | 4 | Third |
| Washroom Type 9 | 0 | |
| Washroom Type 10 | 0 |
| Total Area: | 0.00 |
| Approximatly Age: | 16-30 |
| Property Type: | Att/Row/Townhouse |
| Style: | 3-Storey |
| Exterior: | Brick, Concrete |
| Garage Type: | Attached |
| (Parking/)Drive: | Available |
| Drive Parking Spaces: | 2 |
| Park #1 | |
| Parking Type: | Available |
| Park #2 | |
| Parking Type: | Available |
| Pool: | None |
| Laundry Access: | Ensuite |
| Approximatly Age: | 16-30 |
| Approximatly Square Footage: | 1500-2000 |
| CAC Included: | N |
| Water Included: | N |
| Cabel TV Included: | N |
| Common Elements Included: | N |
| Heat Included: | N |
| Parking Included: | N |
| Condo Tax Included: | N |
| Building Insurance Included: | N |
| Fireplace/Stove: | Y |
| Heat Type: | Forced Air |
| Central Air Conditioning: | Central Air |
| Central Vac: | N |
| Laundry Level: | Syste |
| Ensuite Laundry: | F |
| Sewers: | Sewer |
| Although the information displayed is believed to be accurate, no warranties or representations are made of any kind. |
| RE/MAX REAL ESTATE CENTRE INC. |
|
|

Shawn Syed, AMP
Broker
Dir:
416-786-7848
Bus:
(416) 494-7653
Fax:
1 866 229 3159
| Book Showing | Email a Friend |
Jump To:
At a Glance:
| Type: | Freehold - Att/Row/Townhouse |
| Area: | Peel |
| Municipality: | Mississauga |
| Neighbourhood: | Churchill Meadows |
| Style: | 3-Storey |
| Approximate Age: | 16-30 |
| Beds: | 3 |
| Baths: | 3 |
| Fireplace: | Y |
| Pool: | None |
Locatin Map:

