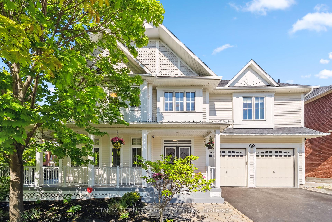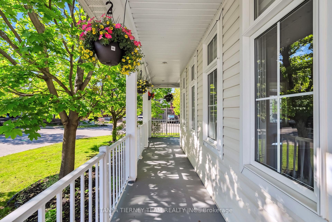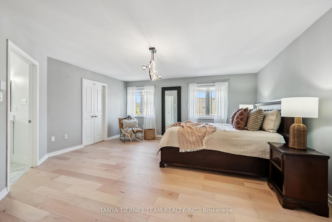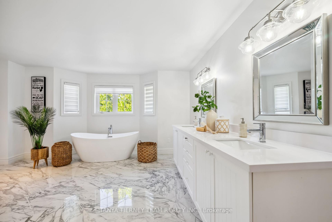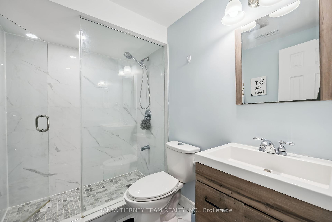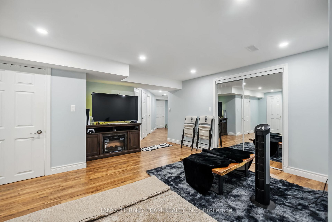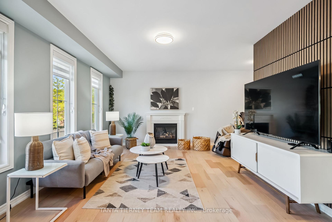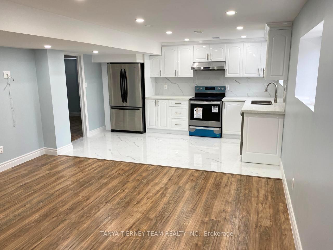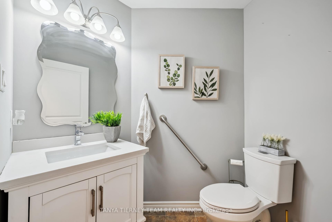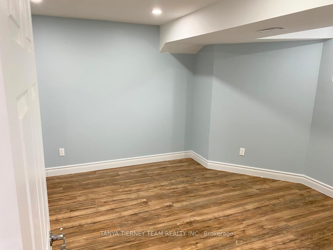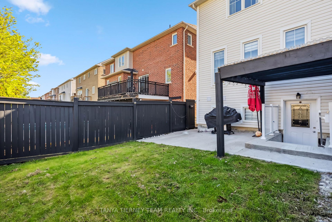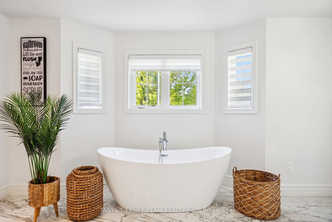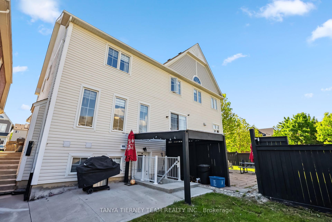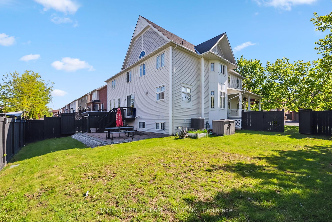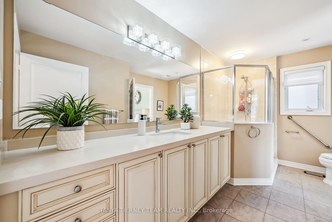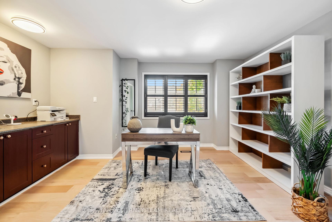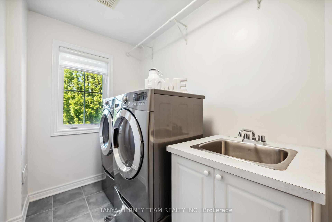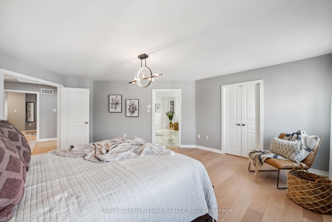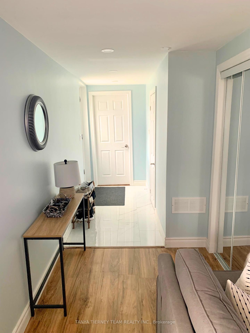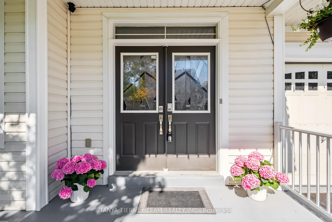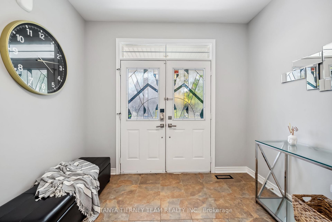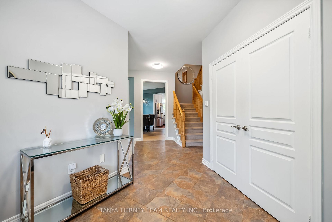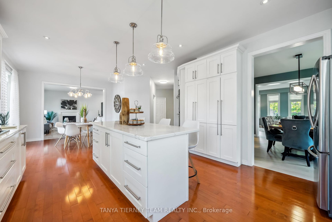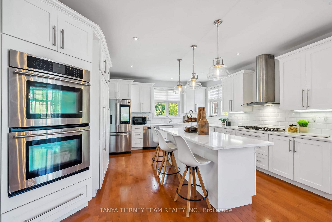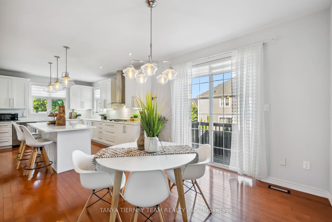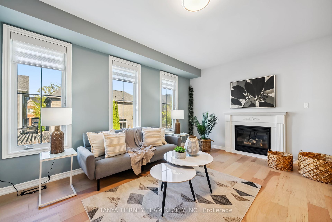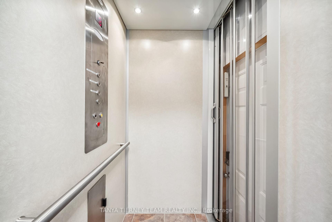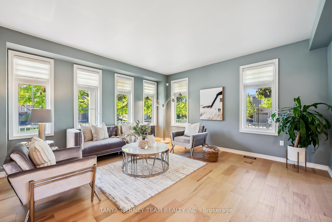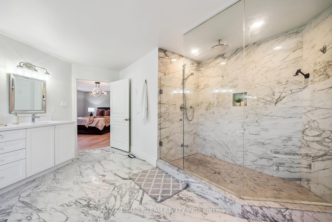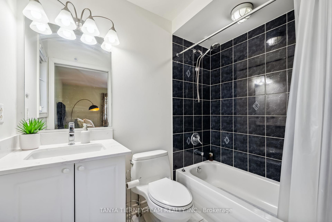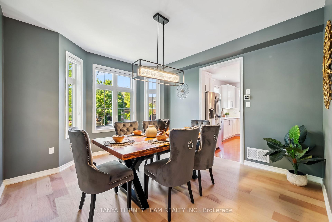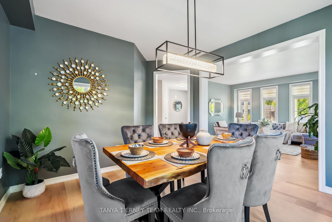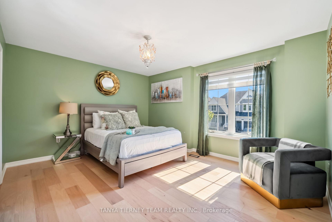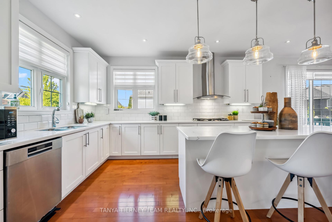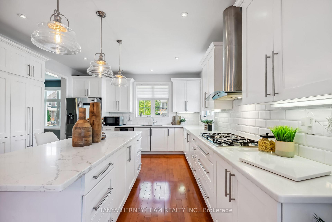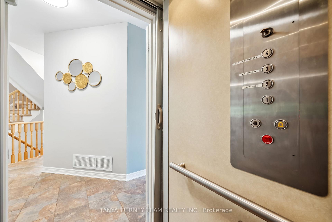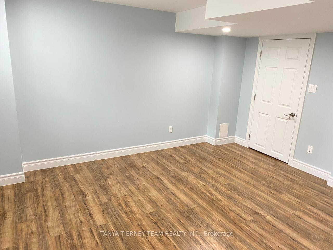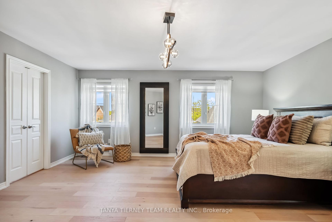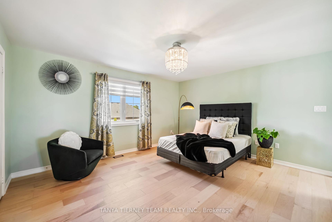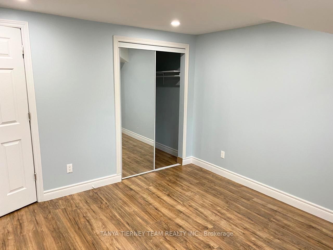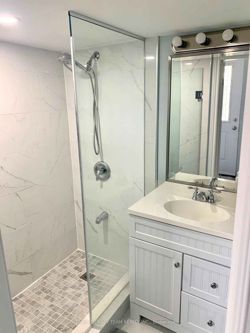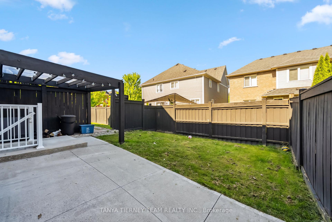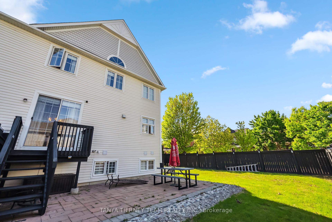$1,599,900
Available - For Sale
Listing ID: E12205396
21 Rainbow Cres , Whitby, L1M 2N6, Durham
| One-of-a-kind custom Tribute 'Lamberton' model with legal walk-up basement apartment & wheelchair accessibility! Featuring 5+2 bedrooms, 6 baths, 2 laundry rooms, custom Concord elevator to all 3 levels including garage, 36" doorways & more. No detail has been overlooked from the extensive hardwood floors, pot lights, 9ft main floors ceilings & elegant formal living & dining rooms ready for entertaining. Gourmet kitchen boasting quartz counters, breakfast bar & stainless steel appliances including gas stove & built-in double oven. Breakfast area with sliding glass walk-out to an interlocking patio & yard. Impressive family room with gas fireplace & backyard views. Upstairs offers 5 generous bedrooms including the primary retreat with walk-in dressing room organizers & stunning spa bath featuring huge glass rainfall shower & relaxing stand alone soaker tub. 2nd bedroom with 4pc ensuite & 3rd bedroom with 3pc accessible semi ensuite. Convenient 2nd floor laundry room/walk-in linen closet, 4x4 skylight creating an abundance of natural sunlight throughout! Sprawling basement with oversized above grade windows offering a rec room, 3pc bath & storage space PLUS legal separate 2 bedroom apartment with laminate floors, 3pc bath, stunning quartz kitchen & walk-up to separate backyard space - Ready to start earning you income! Nestled in the heart of Brooklin on a lush, premium corner lot, steps to schools, parks, rec centre, downtown shops & easy hwy 407/412/401 access for commuters! This home perfectly blends luxury, functionality & rental income potential! |
| Price | $1,599,900 |
| Taxes: | $9079.95 |
| Occupancy: | Owner+T |
| Address: | 21 Rainbow Cres , Whitby, L1M 2N6, Durham |
| Acreage: | < .50 |
| Directions/Cross Streets: | Montgomery Ave & Vipond Rd |
| Rooms: | 11 |
| Rooms +: | 5 |
| Bedrooms: | 5 |
| Bedrooms +: | 2 |
| Family Room: | T |
| Basement: | Walk-Up, Apartment |
| Level/Floor | Room | Length(ft) | Width(ft) | Descriptions | |
| Room 1 | Main | Living Ro | 15.68 | 15.28 | Formal Rm, Overlooks Frontyard, Hardwood Floor |
| Room 2 | Main | Dining Ro | 12.4 | 16.1 | Formal Rm, Large Window, Hardwood Floor |
| Room 3 | Main | Kitchen | 16.2 | 14.89 | Quartz Counter, Centre Island, Stainless Steel Appl |
| Room 4 | Main | Breakfast | 16.89 | 12.69 | W/O To Yard, Open Concept, Hardwood Floor |
| Room 5 | Main | Family Ro | 18.11 | 17.48 | Gas Fireplace, Overlooks Backyard, Hardwood Floor |
| Room 6 | Second | Primary B | 19.32 | 16.96 | 5 Pc Ensuite, Walk-In Closet(s), Closet Organizers |
| Room 7 | Second | Bedroom 2 | 15.02 | 13.38 | 4 Pc Ensuite, Double Closet, Hardwood Floor |
| Room 8 | Second | Bedroom 3 | 17.25 | 11.64 | Semi Ensuite, Double Closet, Hardwood Floor |
| Room 9 | Second | Bedroom 4 | 14.53 | 13.19 | Wet Bar, California Shutters, Hardwood Floor |
| Room 10 | Second | Bedroom 5 | 14.6 | 9.71 | Window, Overlooks Frontyard, Hardwood Floor |
| Room 11 | Basement | Recreatio | 15.15 | 12.66 | 3 Pc Bath, Electric Fireplace, Pot Lights |
| Washroom Type | No. of Pieces | Level |
| Washroom Type 1 | 2 | Main |
| Washroom Type 2 | 3 | Second |
| Washroom Type 3 | 4 | Second |
| Washroom Type 4 | 5 | Second |
| Washroom Type 5 | 3 | Basement |
| Washroom Type 6 | 2 | Main |
| Washroom Type 7 | 3 | Second |
| Washroom Type 8 | 4 | Second |
| Washroom Type 9 | 5 | Second |
| Washroom Type 10 | 3 | Basement |
| Total Area: | 0.00 |
| Approximatly Age: | 16-30 |
| Property Type: | Detached |
| Style: | 2-Storey |
| Exterior: | Vinyl Siding |
| Garage Type: | Built-In |
| (Parking/)Drive: | Private Do |
| Drive Parking Spaces: | 4 |
| Park #1 | |
| Parking Type: | Private Do |
| Park #2 | |
| Parking Type: | Private Do |
| Pool: | None |
| Other Structures: | Fence - Full |
| Approximatly Age: | 16-30 |
| Approximatly Square Footage: | 3500-5000 |
| Property Features: | Library, Park |
| CAC Included: | N |
| Water Included: | N |
| Cabel TV Included: | N |
| Common Elements Included: | N |
| Heat Included: | N |
| Parking Included: | N |
| Condo Tax Included: | N |
| Building Insurance Included: | N |
| Fireplace/Stove: | Y |
| Heat Type: | Forced Air |
| Central Air Conditioning: | Central Air |
| Central Vac: | N |
| Laundry Level: | Syste |
| Ensuite Laundry: | F |
| Elevator Lift: | True |
| Sewers: | Sewer |
| Utilities-Cable: | A |
| Utilities-Hydro: | Y |
$
%
Years
This calculator is for demonstration purposes only. Always consult a professional
financial advisor before making personal financial decisions.
| Although the information displayed is believed to be accurate, no warranties or representations are made of any kind. |
| TANYA TIERNEY TEAM REALTY INC. |
|
|

Shawn Syed, AMP
Broker
Dir:
416-786-7848
Bus:
(416) 494-7653
Fax:
1 866 229 3159
| Virtual Tour | Book Showing | Email a Friend |
Jump To:
At a Glance:
| Type: | Freehold - Detached |
| Area: | Durham |
| Municipality: | Whitby |
| Neighbourhood: | Brooklin |
| Style: | 2-Storey |
| Approximate Age: | 16-30 |
| Tax: | $9,079.95 |
| Beds: | 5+2 |
| Baths: | 6 |
| Fireplace: | Y |
| Pool: | None |
Locatin Map:
Payment Calculator:

