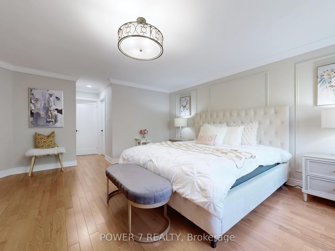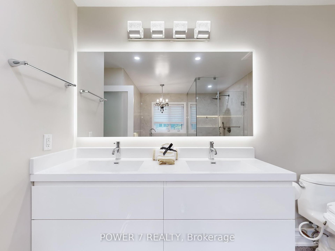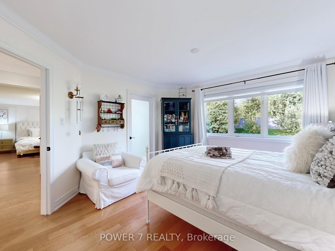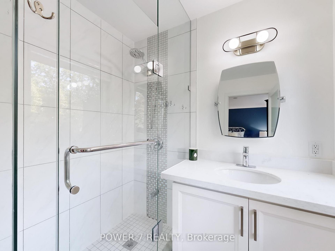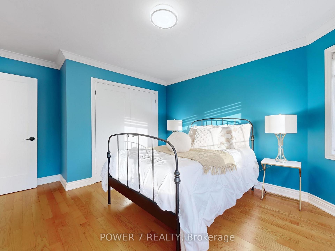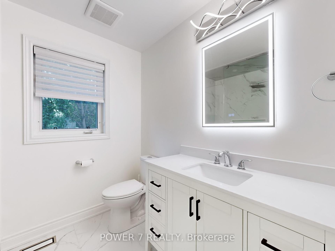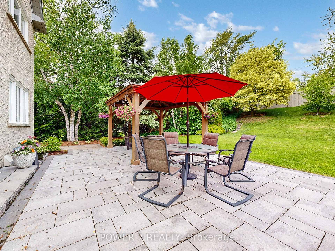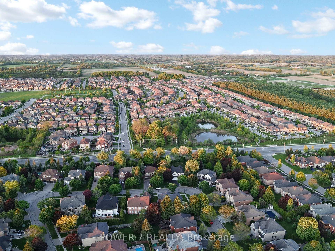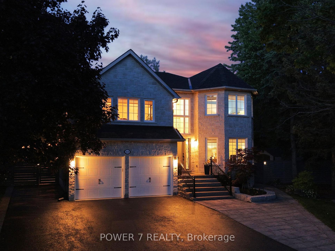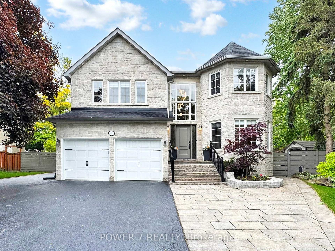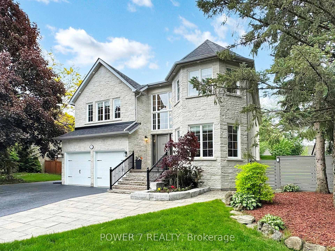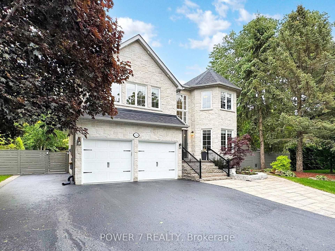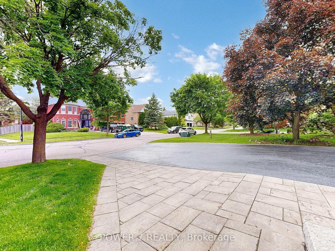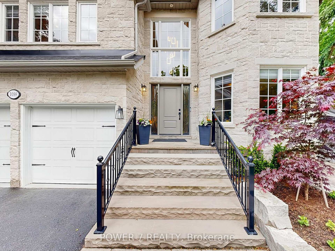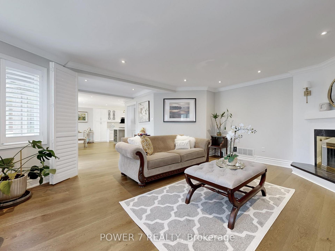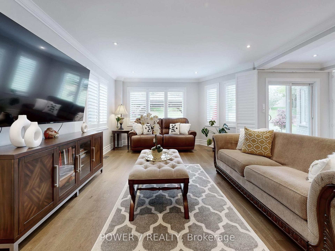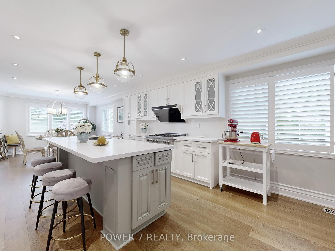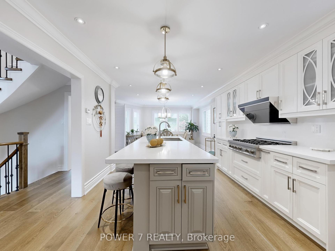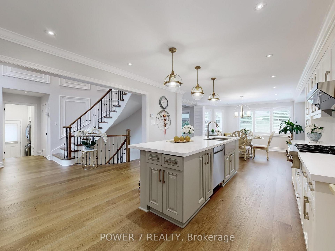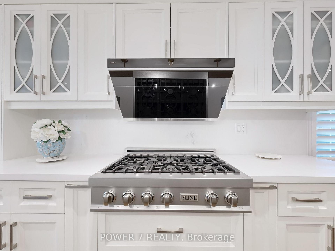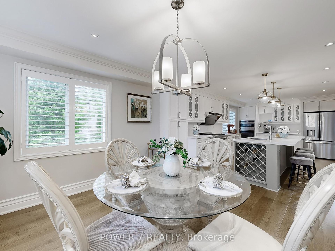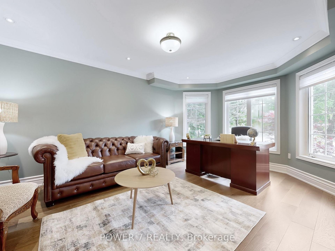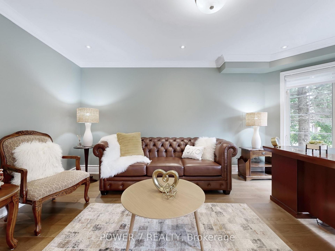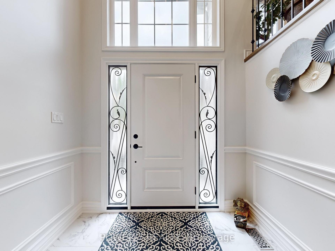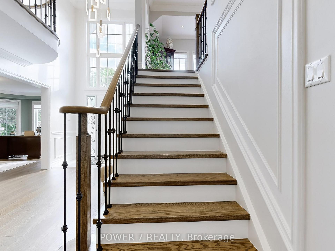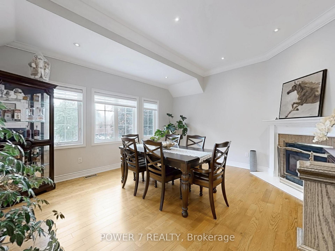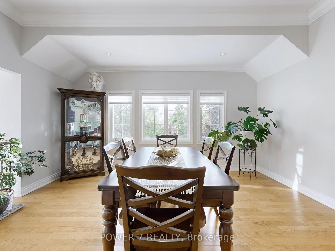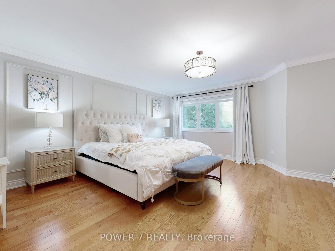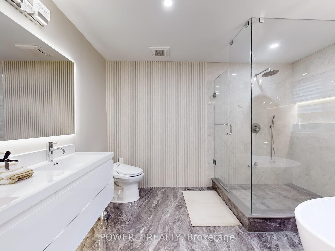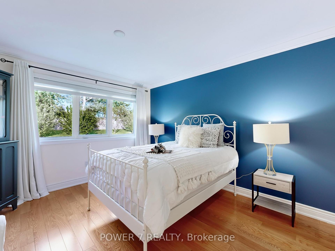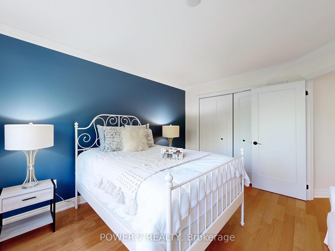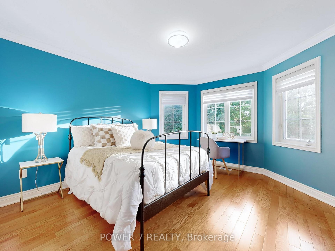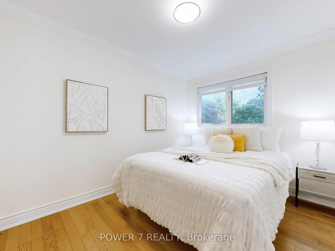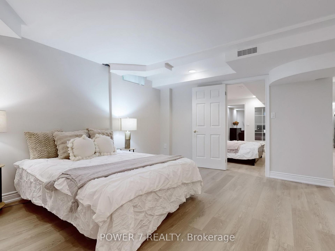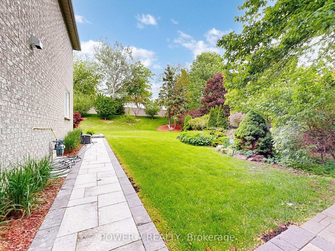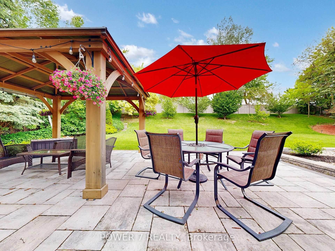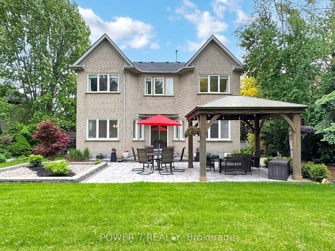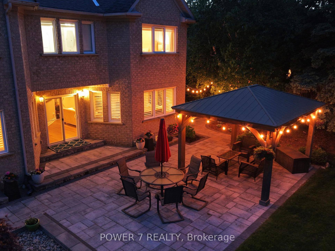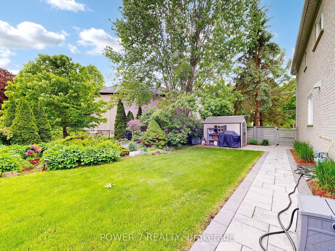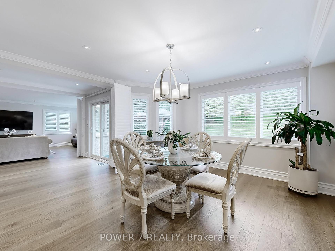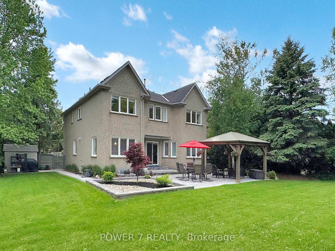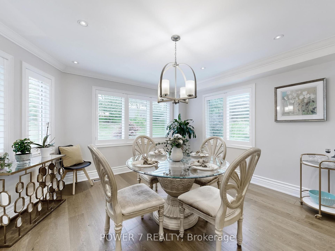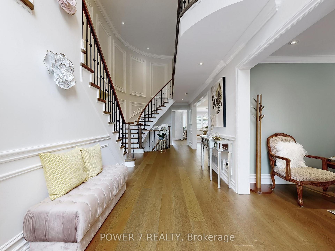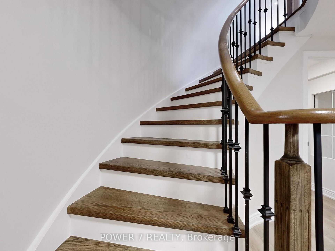$1,893,000
Available - For Sale
Listing ID: N12187465
1098 Secretariate Road , Newmarket, L3X 1M3, York
| Prestigious Stonehaven! Discover this beautifully upgraded home on a premium 72 x 189 lot on sought-after Secretariate Rd. Over $300K in upgrades! Exceptional layout featuring a stunning high-ceiling foyer and an upper-level great room with 10 ceilings and a second fireplaceperfect for entertaining or relaxing.This meticulously maintained home boasts a spacious main-floor family room with a cozy wood-burning fireplace, a double car garage with epoxy flooring, and a long, wide driveway that fits up to 7 cars.Enjoy a massive, private backyard oasis with professional landscaping and interlocking stonework. Sun-filled interior drenched in natural light. Prime location: minutes to Hwy 404, top schools, parks, restaurants, and shopping. |
| Price | $1,893,000 |
| Taxes: | $9188.00 |
| Occupancy: | Owner |
| Address: | 1098 Secretariate Road , Newmarket, L3X 1M3, York |
| Directions/Cross Streets: | Leslie / St John's Sideroad |
| Rooms: | 10 |
| Rooms +: | 2 |
| Bedrooms: | 4 |
| Bedrooms +: | 2 |
| Family Room: | T |
| Basement: | Finished |
| Level/Floor | Room | Length(ft) | Width(ft) | Descriptions | |
| Room 1 | Ground | Living Ro | 14.83 | 11.64 | Large Window, Hardwood Floor, Pot Lights |
| Room 2 | Ground | Dining Ro | 12.99 | 11.64 | Hardwood Floor, Open Concept, Pot Lights |
| Room 3 | Ground | Kitchen | 26.47 | 9.81 | Hardwood Floor, Centre Island, B/I Oven |
| Room 4 | Ground | Breakfast | 26.47 | 9.81 | Combined w/Kitchen, Hardwood Floor, Bay Window |
| Room 5 | Ground | Family Ro | 21.16 | 14.07 | Hardwood Floor, Gas Fireplace, Overlooks Garden |
| Room 6 | Second | Great Roo | 16.3 | 14.83 | Hardwood Floor, Cathedral Ceiling(s), Gas Fireplace |
| Room 7 | Second | Primary B | 28.14 | 12.23 | Hardwood Floor, 5 Pc Ensuite, Walk-In Closet(s) |
| Room 8 | Second | Bedroom 2 | 11.97 | 11.64 | Hardwood Floor, 3 Pc Ensuite, Closet |
| Room 9 | Second | Bedroom 3 | 11.97 | 11.48 | Hardwood Floor, Closet |
| Room 10 | Second | Bedroom 4 | 12.07 | 10.99 | Hardwood Floor, Closet, Bay Window |
| Room 11 | Basement | Recreatio | Laminate, Pot Lights | ||
| Room 12 | Basement | Bedroom | Laminate, Closet, Window |
| Washroom Type | No. of Pieces | Level |
| Washroom Type 1 | 5 | Second |
| Washroom Type 2 | 0 | |
| Washroom Type 3 | 3 | Second |
| Washroom Type 4 | 2 | Ground |
| Washroom Type 5 | 3 | Basement |
| Washroom Type 6 | 5 | Second |
| Washroom Type 7 | 0 | |
| Washroom Type 8 | 3 | Second |
| Washroom Type 9 | 2 | Ground |
| Washroom Type 10 | 3 | Basement |
| Total Area: | 0.00 |
| Property Type: | Detached |
| Style: | 2-Storey |
| Exterior: | Brick |
| Garage Type: | Built-In |
| Drive Parking Spaces: | 8 |
| Pool: | None |
| Approximatly Square Footage: | 3500-5000 |
| Property Features: | Clear View, Golf |
| CAC Included: | N |
| Water Included: | N |
| Cabel TV Included: | N |
| Common Elements Included: | N |
| Heat Included: | N |
| Parking Included: | N |
| Condo Tax Included: | N |
| Building Insurance Included: | N |
| Fireplace/Stove: | Y |
| Heat Type: | Forced Air |
| Central Air Conditioning: | Central Air |
| Central Vac: | N |
| Laundry Level: | Syste |
| Ensuite Laundry: | F |
| Sewers: | Sewer |
$
%
Years
This calculator is for demonstration purposes only. Always consult a professional
financial advisor before making personal financial decisions.
| Although the information displayed is believed to be accurate, no warranties or representations are made of any kind. |
| POWER 7 REALTY |
|
|

Shawn Syed, AMP
Broker
Dir:
416-786-7848
Bus:
(416) 494-7653
Fax:
1 866 229 3159
| Virtual Tour | Book Showing | Email a Friend |
Jump To:
At a Glance:
| Type: | Freehold - Detached |
| Area: | York |
| Municipality: | Newmarket |
| Neighbourhood: | Stonehaven-Wyndham |
| Style: | 2-Storey |
| Tax: | $9,188 |
| Beds: | 4+2 |
| Baths: | 5 |
| Fireplace: | Y |
| Pool: | None |
Locatin Map:
Payment Calculator:

