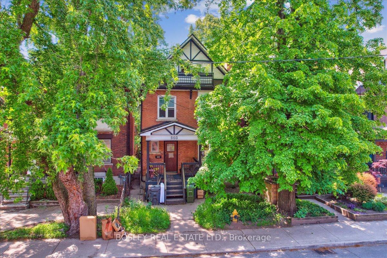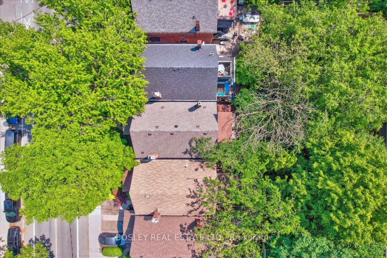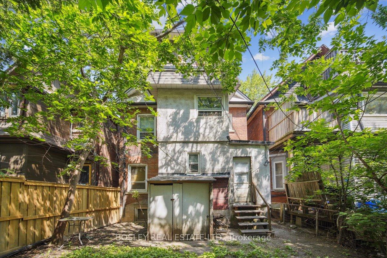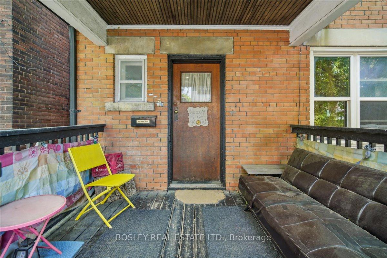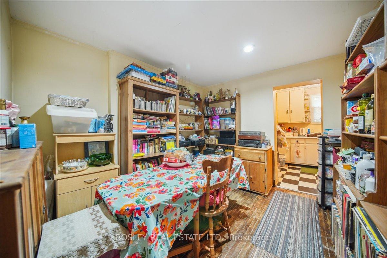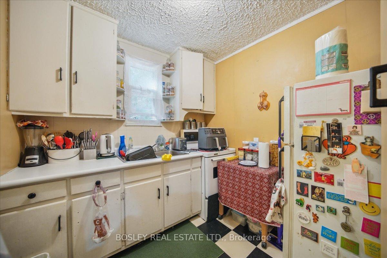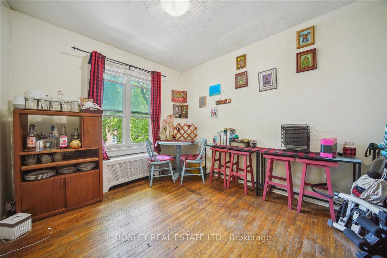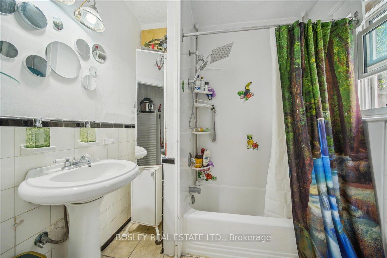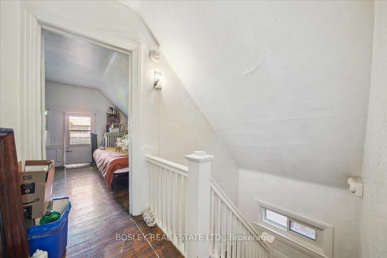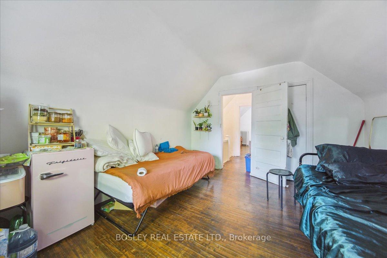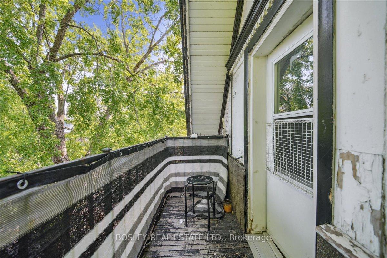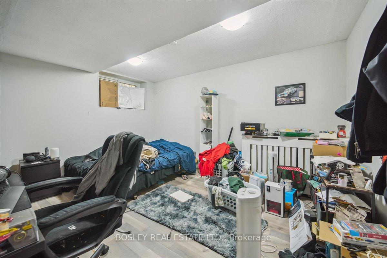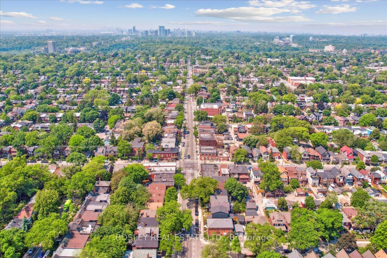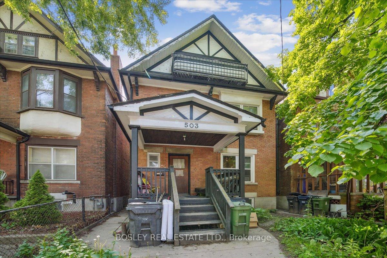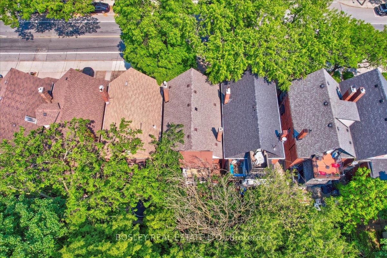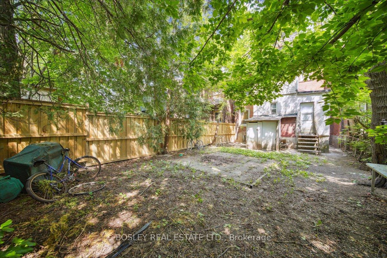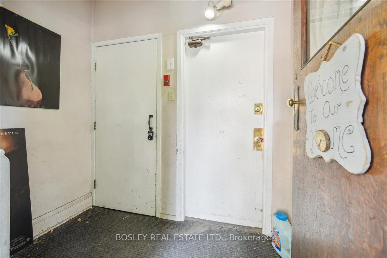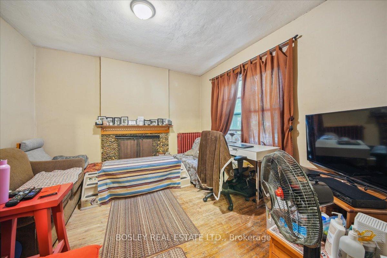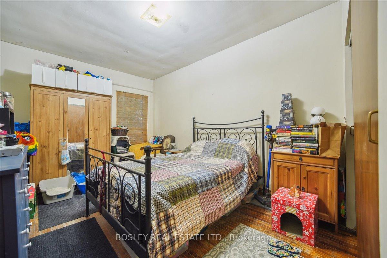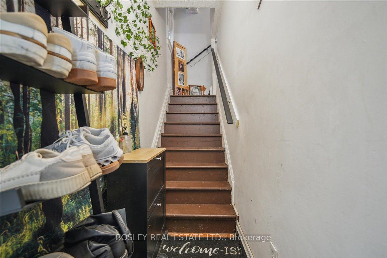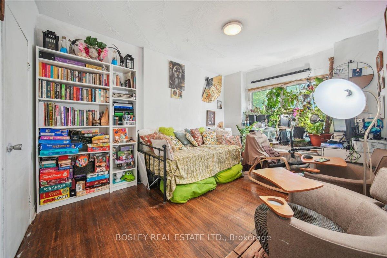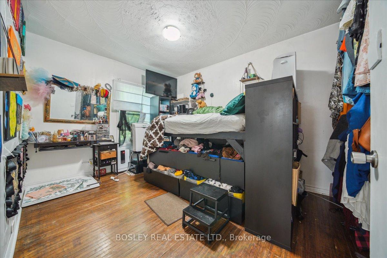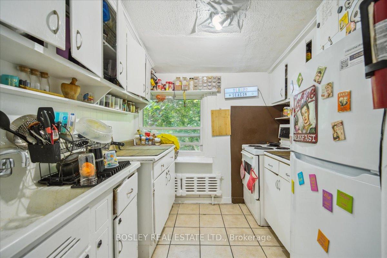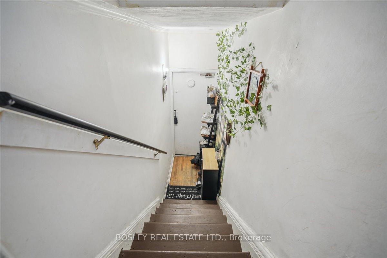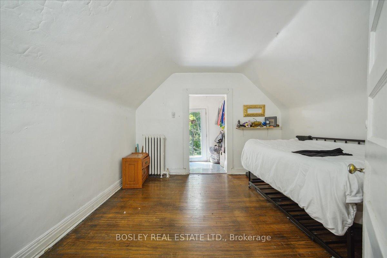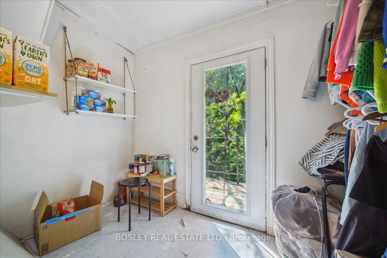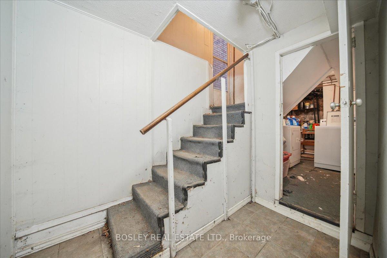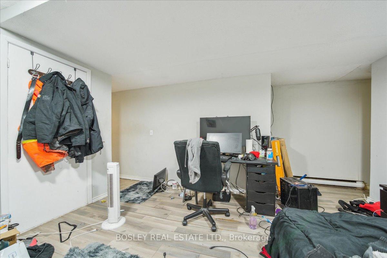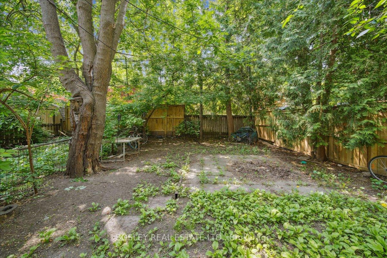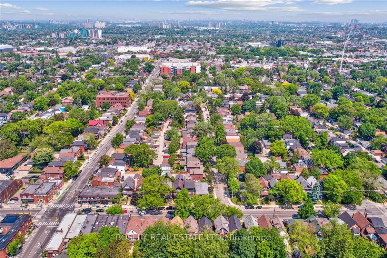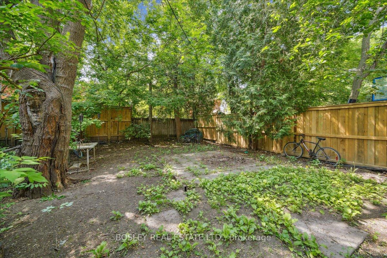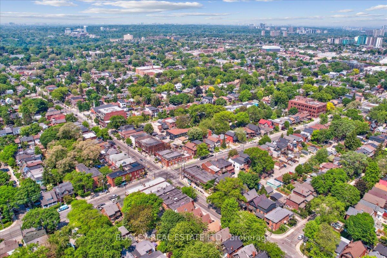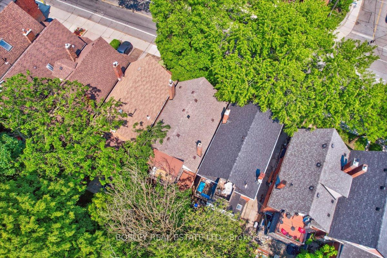$1,099,000
Available - For Sale
Listing ID: W12202534
503 Annette Stre , Toronto, M6P 1S1, Toronto
| A Rare Offering in a Premier West-End Neighbourhood A rare opportunity in one of Toronto's most desirable neighbourhoods. 503 Annette Street is a fully detached triplex on a 25 x 100-foot lot, ideally situated in the heart of High Park just steps from Bloor Street, The Junction, and some of the city's most iconic parkland. The property offers nearly 2,600 square feet of interior space, including approximately 2,100 sq.ft. above grade. It is currently configured as three self-contained units: A lower-level bachelor suite A one-bedroom unit on the main floor A three-bedroom residence across the second and third floors Key building components have been recently updated, including a new roof (2025), water heater (2025), and boiler (2015).Located just 750 metres from High Parks east entrance, and within walking distance to the shops, cafes, and amenities of Bloor West Village and The Junction, the property is surrounded by top-rated schools, excellent transit, and some of Toronto's most beloved green spaces. A substantial and well-located property in a consistently high-performing neighbourhood, 503 Annette Street represents a compelling opportunity in the heart of the west end. |
| Price | $1,099,000 |
| Taxes: | $5640.47 |
| Occupancy: | Tenant |
| Address: | 503 Annette Stre , Toronto, M6P 1S1, Toronto |
| Directions/Cross Streets: | Runnymede and Annette |
| Rooms: | 9 |
| Bedrooms: | 5 |
| Bedrooms +: | 0 |
| Family Room: | T |
| Basement: | Apartment |
| Level/Floor | Room | Length(ft) | Width(ft) | Descriptions | |
| Room 1 | Main | Living Ro | 9.38 | 11.12 | |
| Room 2 | Main | Kitchen | 7.84 | 7.9 | |
| Room 3 | Main | Bedroom | 12.2 | 12.37 | |
| Room 4 | Main | Bedroom 2 | 10.46 | 17.32 | |
| Room 5 | Main | Bathroom | 4.43 | 6.95 | 3 Pc Bath |
| Room 6 | Second | Bathroom | 5.74 | 3.67 | 2 Pc Bath |
| Room 7 | Second | Bathroom | 5.74 | 7.22 | 3 Pc Bath |
| Room 8 | Second | Bedroom | 10.07 | 12.76 | |
| Room 9 | Second | Bedroom | 9.77 | 12.33 | |
| Room 10 | Second | Bedroom | 10.07 | 13.32 | |
| Room 11 | Second | Kitchen | 8.17 | 7.61 | |
| Room 12 | Third | Bedroom | 11.45 | 11.35 | |
| Room 13 | Third | Bedroom | 11.41 | 12.37 | |
| Room 14 | Basement | Bathroom | 5.61 | 6.43 | 3 Pc Bath |
| Room 15 | Basement | Bedroom | 14.17 | 13.38 |
| Washroom Type | No. of Pieces | Level |
| Washroom Type 1 | 3 | |
| Washroom Type 2 | 3 | |
| Washroom Type 3 | 3 | |
| Washroom Type 4 | 0 | |
| Washroom Type 5 | 0 |
| Total Area: | 0.00 |
| Property Type: | Detached |
| Style: | 2 1/2 Storey |
| Exterior: | Brick |
| Garage Type: | None |
| (Parking/)Drive: | Street Onl |
| Drive Parking Spaces: | 0 |
| Park #1 | |
| Parking Type: | Street Onl |
| Park #2 | |
| Parking Type: | Street Onl |
| Pool: | None |
| Approximatly Square Footage: | 2000-2500 |
| CAC Included: | N |
| Water Included: | N |
| Cabel TV Included: | N |
| Common Elements Included: | N |
| Heat Included: | N |
| Parking Included: | N |
| Condo Tax Included: | N |
| Building Insurance Included: | N |
| Fireplace/Stove: | Y |
| Heat Type: | Radiant |
| Central Air Conditioning: | Central Air |
| Central Vac: | N |
| Laundry Level: | Syste |
| Ensuite Laundry: | F |
| Sewers: | Sewer |
$
%
Years
This calculator is for demonstration purposes only. Always consult a professional
financial advisor before making personal financial decisions.
| Although the information displayed is believed to be accurate, no warranties or representations are made of any kind. |
| BOSLEY REAL ESTATE LTD. |
|
|

Shawn Syed, AMP
Broker
Dir:
416-786-7848
Bus:
(416) 494-7653
Fax:
1 866 229 3159
| Book Showing | Email a Friend |
Jump To:
At a Glance:
| Type: | Freehold - Detached |
| Area: | Toronto |
| Municipality: | Toronto W02 |
| Neighbourhood: | Runnymede-Bloor West Village |
| Style: | 2 1/2 Storey |
| Tax: | $5,640.47 |
| Beds: | 5 |
| Baths: | 3 |
| Fireplace: | Y |
| Pool: | None |
Locatin Map:
Payment Calculator:

