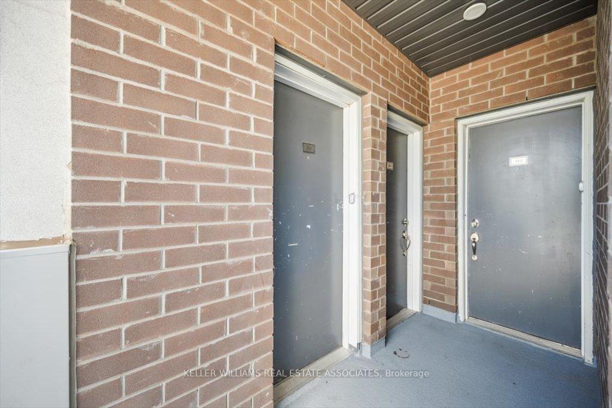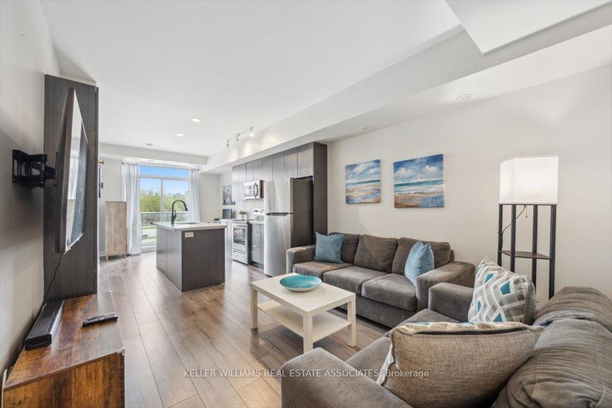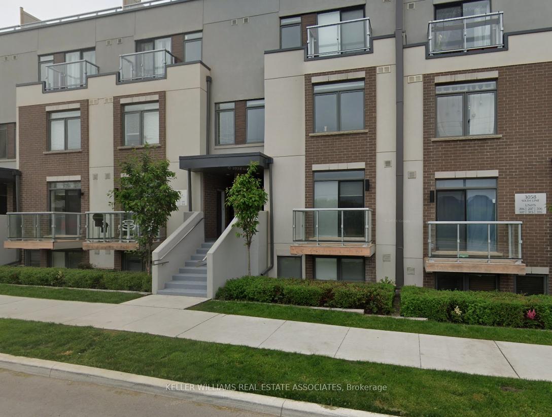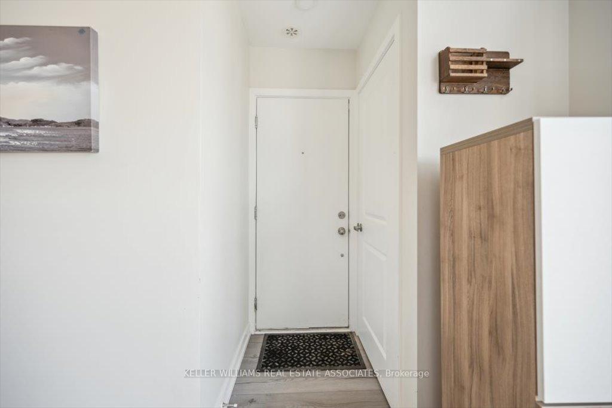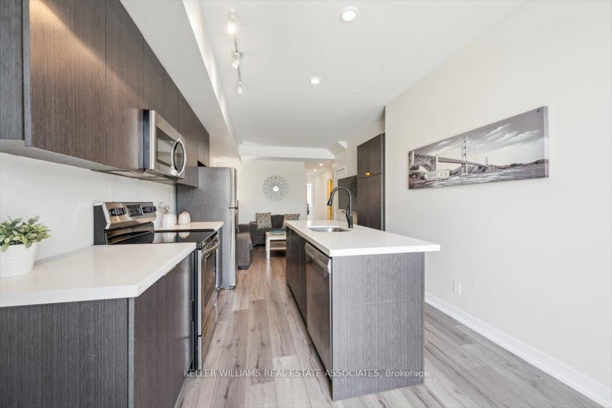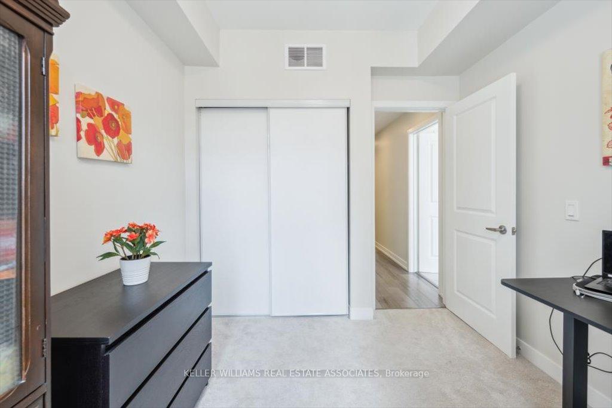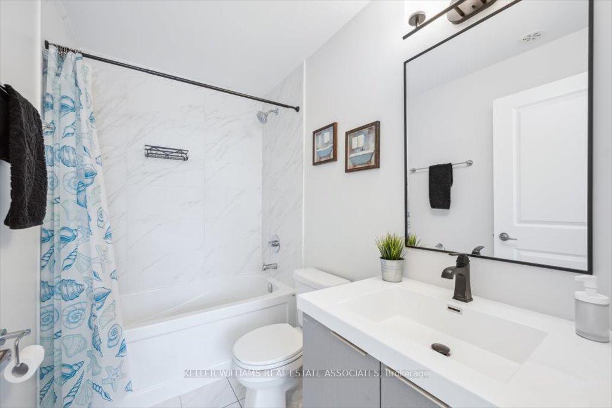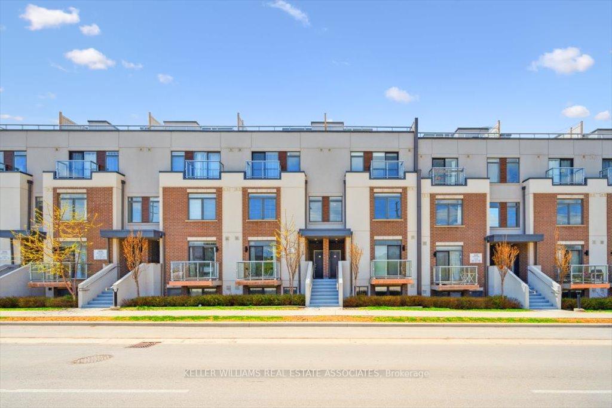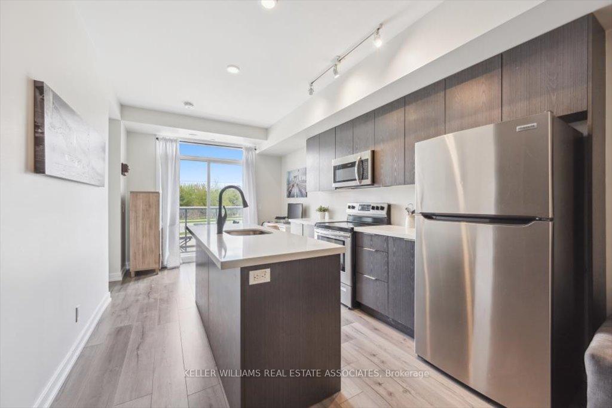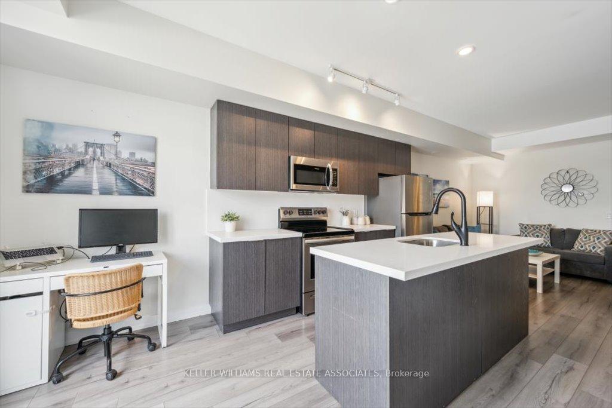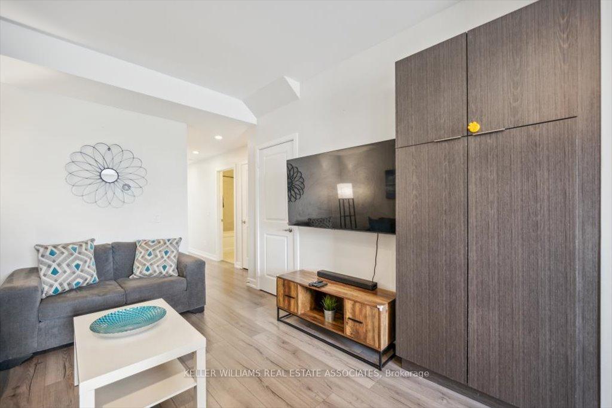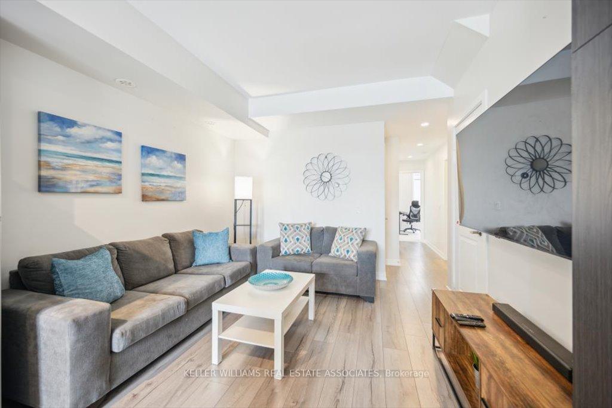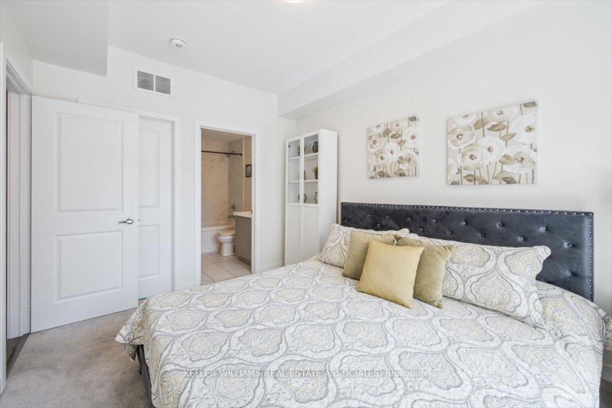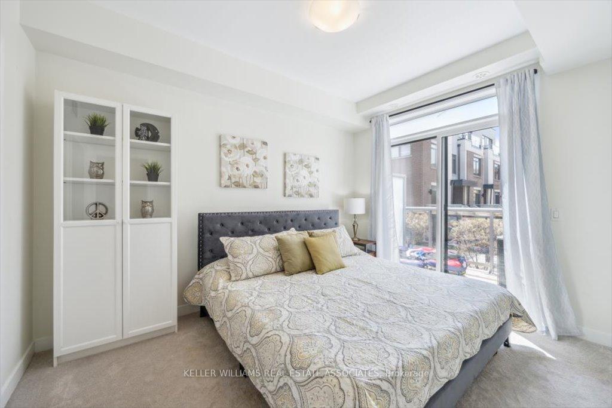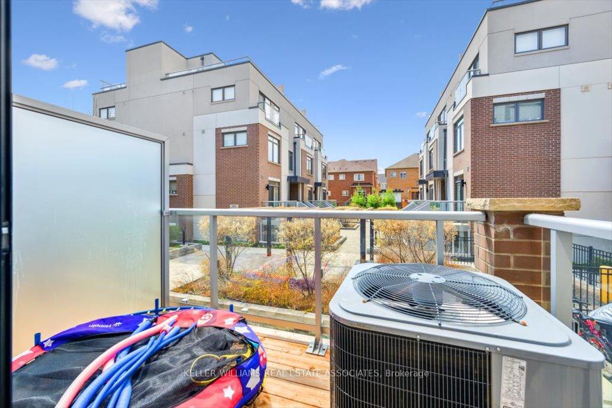$667,000
Available - For Sale
Listing ID: W12118669
3058 Sixth Line , Oakville, L6M 1P8, Halton
| Welcome home to The 6ixth Towns @ 3058 Sixth Line. Located in the vibrant and family-friendly neighbourhood of Glenorchy, this charming one storey townhome offers the perfect blend of comfort and convenience, all on one floor. THAT IS RIGHT, all on O N E L E V E L ! A thoughtfully designed living space, this 2-bedroom, 2-bathroom 2-balcony home is ideal for just about anyone. The open-concept layout offers a seamless flow between the living, dining, and kitchen areas, while the private patio entry provides a perfect spot to kick off those muddy shoes after a walk in the neighborhood - a newer neighborhood that offers the perfect balance of convenience, nature, and family-friendly living. It is home to excellent schools, lush parks, and scenic trails, making it ideal for young families and professionals alike.You're just minutes from the charming shops and restaurants of Dundas Street, and everyday essentials like grocery stores, coffee shops, and fitness studios are all within walking distance. With quick access to Highways 407 and 403, commuting across the GTA is a breeze.Nearby amenities include the Oakville Trafalgar Memorial Hospital, Sixteen Mile Sports Complex, and plenty of green spaces for outdoor activities. Whether you're raising a family, investing, or looking for a peaceful yet well-connected lifestyle, this location checks all the boxes.Enjoy the best of modern suburban living with a strong sense of community and all the conveniences just steps from your door. |
| Price | $667,000 |
| Taxes: | $2833.00 |
| Assessment Year: | 2024 |
| Occupancy: | Owner |
| Address: | 3058 Sixth Line , Oakville, L6M 1P8, Halton |
| Postal Code: | L6M 1P8 |
| Province/State: | Halton |
| Directions/Cross Streets: | Sixth Line and Dundas |
| Level/Floor | Room | Length(ft) | Width(ft) | Descriptions | |
| Room 1 | Main | Bedroom | 12.3 | 9.81 | 4 Pc Ensuite, Balcony |
| Room 2 | Main | Bedroom 2 | 10.17 | 8.92 | |
| Room 3 | Main | Kitchen | 8.59 | 10 | Hardwood Floor |
| Room 4 | Main | Dining Ro | 5.51 | 10 | Hardwood Floor |
| Room 5 | Main | Living Ro | 12.82 | 11.15 | Balcony, 4 Pc Bath, Hardwood Floor |
| Room 6 | Main | Utility R | 3.67 | 4.92 |
| Washroom Type | No. of Pieces | Level |
| Washroom Type 1 | 4 | Main |
| Washroom Type 2 | 0 | |
| Washroom Type 3 | 0 | |
| Washroom Type 4 | 0 | |
| Washroom Type 5 | 0 | |
| Washroom Type 6 | 4 | Main |
| Washroom Type 7 | 0 | |
| Washroom Type 8 | 0 | |
| Washroom Type 9 | 0 | |
| Washroom Type 10 | 0 |
| Total Area: | 0.00 |
| Approximatly Age: | 0-5 |
| Washrooms: | 2 |
| Heat Type: | Forced Air |
| Central Air Conditioning: | Central Air |
$
%
Years
This calculator is for demonstration purposes only. Always consult a professional
financial advisor before making personal financial decisions.
| Although the information displayed is believed to be accurate, no warranties or representations are made of any kind. |
| KELLER WILLIAMS REAL ESTATE ASSOCIATES |
|
|

Shawn Syed, AMP
Broker
Dir:
416-786-7848
Bus:
(416) 494-7653
Fax:
1 866 229 3159
| Virtual Tour | Book Showing | Email a Friend |
Jump To:
At a Glance:
| Type: | Com - Condo Townhouse |
| Area: | Halton |
| Municipality: | Oakville |
| Neighbourhood: | 1008 - GO Glenorchy |
| Style: | Stacked Townhous |
| Approximate Age: | 0-5 |
| Tax: | $2,833 |
| Maintenance Fee: | $413.81 |
| Beds: | 2 |
| Baths: | 2 |
| Fireplace: | N |
Locatin Map:
Payment Calculator:

