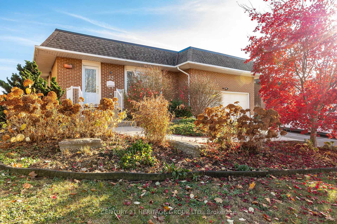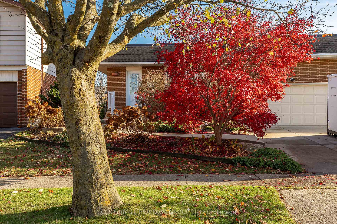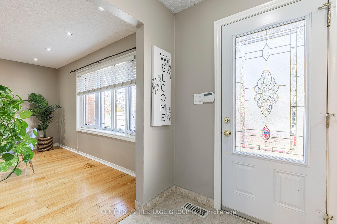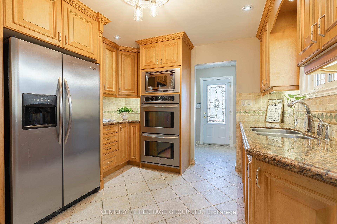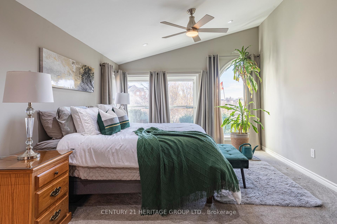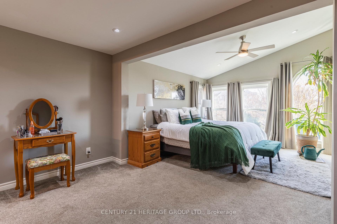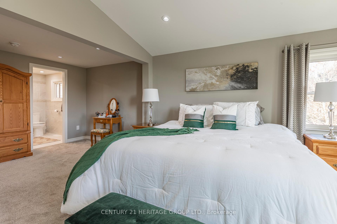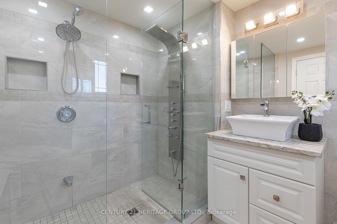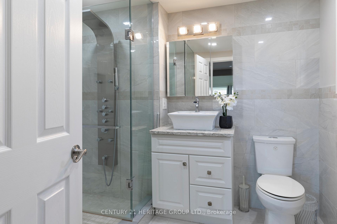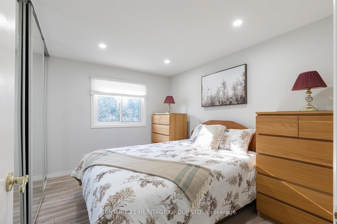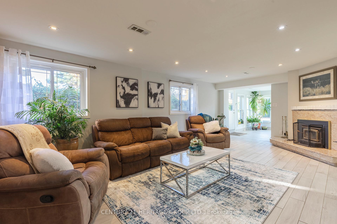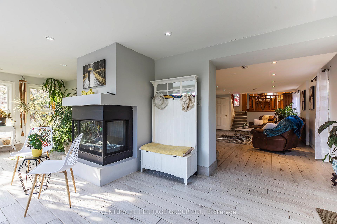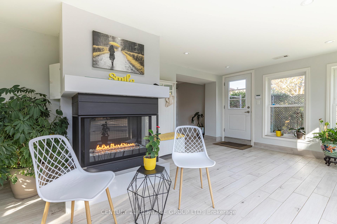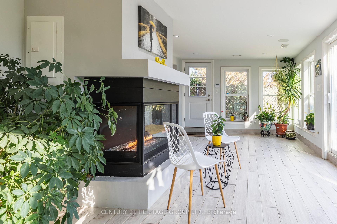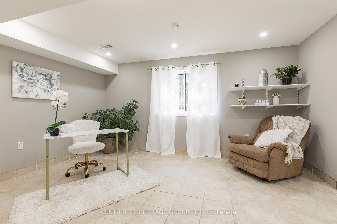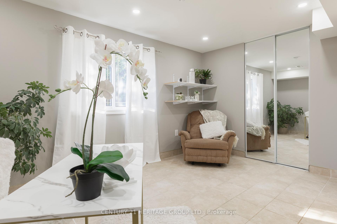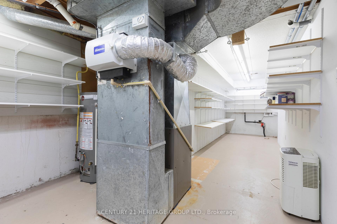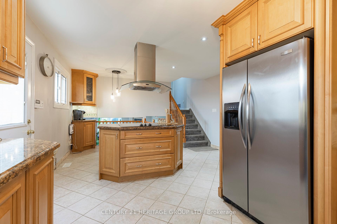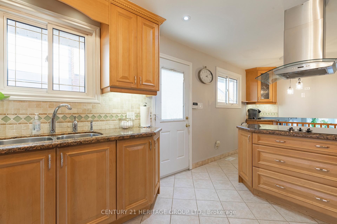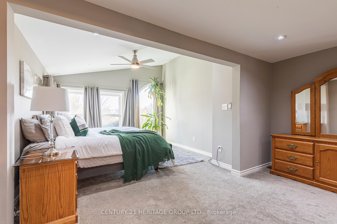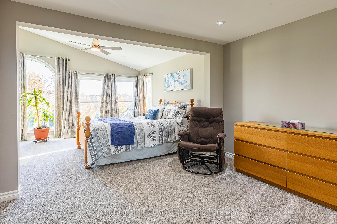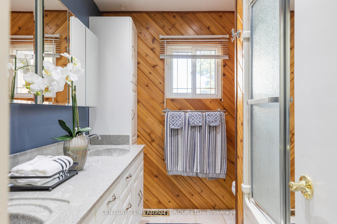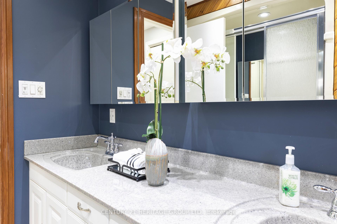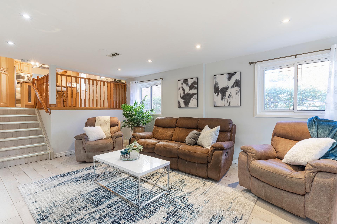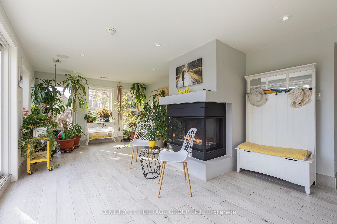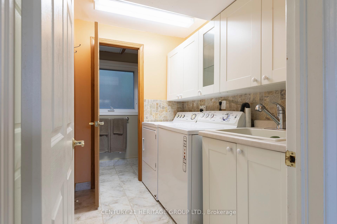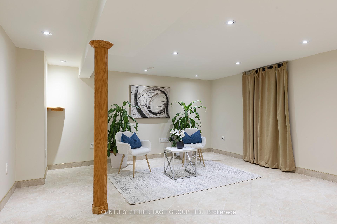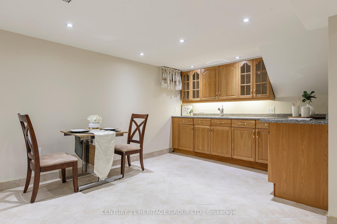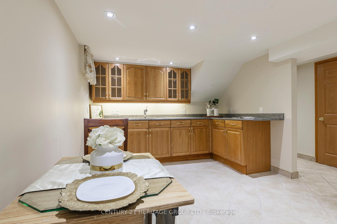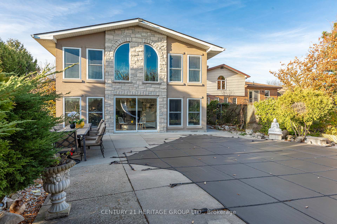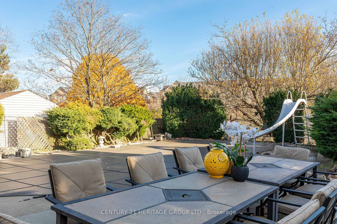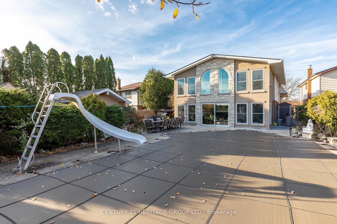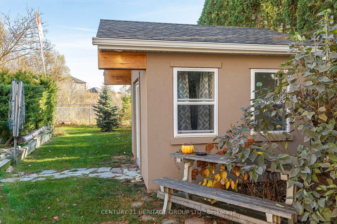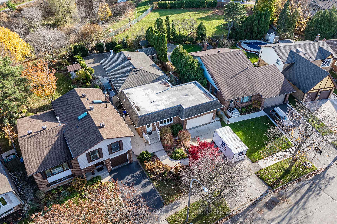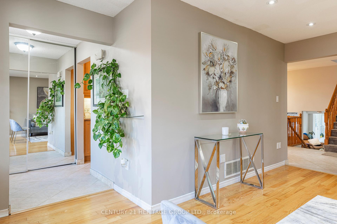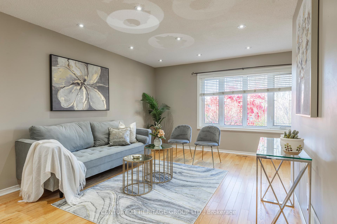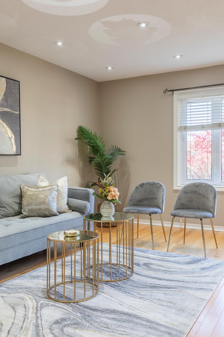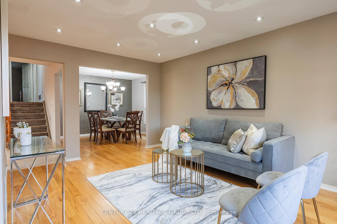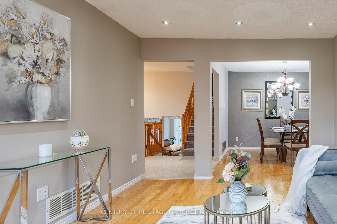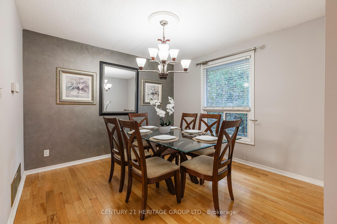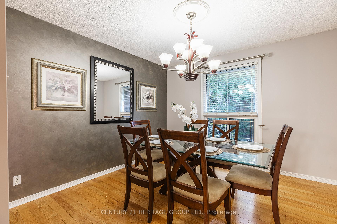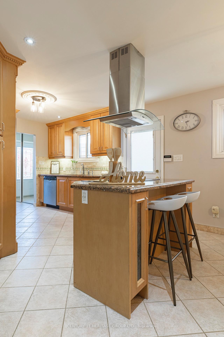$1,100,000
Available - For Sale
Listing ID: X12197013
32 AUDUBON Stre South , Hamilton, L8J 1J7, Hamilton
| Welcome to 32 Audubon Street South a truly one-of-a-kind gem in Stoney Creek! This fabulous home boasts TWO oversized bedrooms PLUS two additional bedrooms, giving you room for days. Whether you're hosting family, friends, or simply craving space, this house delivers! Step outside to your entertainers paradise: an oversized lot featuring a sparkling pool and a dreamy4-season cabana perched on a peaceful ravine. Its the perfect backdrop for summer BBQs, relaxing weekends, and unforgettable gatherings. Nestled in one of the best neighborhoods, you're just minutes from stunning waterfalls, recreation centers, shopping, dining, and unbeatable highway access. If you're searching for unique, spacious, and utterly inviting, this home is calling your name! |
| Price | $1,100,000 |
| Taxes: | $5969.34 |
| Assessment Year: | 2025 |
| Occupancy: | Owner |
| Address: | 32 AUDUBON Stre South , Hamilton, L8J 1J7, Hamilton |
| Acreage: | < .50 |
| Directions/Cross Streets: | Paramount Drive to Audubon South |
| Rooms: | 11 |
| Rooms +: | 2 |
| Bedrooms: | 3 |
| Bedrooms +: | 1 |
| Family Room: | T |
| Basement: | Full, Finished |
| Level/Floor | Room | Length(ft) | Width(ft) | Descriptions | |
| Room 1 | Main | Foyer | 5.35 | 5.74 | |
| Room 2 | Main | Living Ro | 13.91 | 16.24 | |
| Room 3 | Main | Kitchen | 15.15 | 22.57 | Eat-in Kitchen |
| Room 4 | Main | Dining Ro | 11.09 | 12.17 | |
| Room 5 | Second | Primary B | 14.92 | 25.65 | |
| Room 6 | Second | Bathroom | 8.82 | 7.74 | 3 Pc Ensuite |
| Room 7 | Second | Bedroom | 12.92 | 28.5 | |
| Room 8 | Second | Bedroom | 11.41 | 8.82 | |
| Room 9 | Second | Bathroom | 5 Pc Bath | ||
| Room 10 | Lower | Family Ro | 13.84 | 24.01 | |
| Room 11 | Lower | Sunroom | 25.09 | 14.92 | |
| Room 12 | Lower | Bedroom | 11.41 | 8.82 |
| Washroom Type | No. of Pieces | Level |
| Washroom Type 1 | 3 | Second |
| Washroom Type 2 | 5 | Second |
| Washroom Type 3 | 2 | Lower |
| Washroom Type 4 | 0 | |
| Washroom Type 5 | 0 | |
| Washroom Type 6 | 3 | Second |
| Washroom Type 7 | 5 | Second |
| Washroom Type 8 | 2 | Lower |
| Washroom Type 9 | 0 | |
| Washroom Type 10 | 0 |
| Total Area: | 0.00 |
| Property Type: | Detached |
| Style: | Backsplit 3 |
| Exterior: | Aluminum Siding, Stone |
| Garage Type: | Attached |
| (Parking/)Drive: | Private Tr |
| Drive Parking Spaces: | 3 |
| Park #1 | |
| Parking Type: | Private Tr |
| Park #2 | |
| Parking Type: | Private Tr |
| Park #3 | |
| Parking Type: | None |
| Pool: | Inground |
| Approximatly Square Footage: | 2500-3000 |
| Property Features: | Library, Park |
| CAC Included: | N |
| Water Included: | N |
| Cabel TV Included: | N |
| Common Elements Included: | N |
| Heat Included: | N |
| Parking Included: | N |
| Condo Tax Included: | N |
| Building Insurance Included: | N |
| Fireplace/Stove: | Y |
| Heat Type: | Forced Air |
| Central Air Conditioning: | Central Air |
| Central Vac: | N |
| Laundry Level: | Syste |
| Ensuite Laundry: | F |
| Sewers: | Sewer |
| Utilities-Cable: | A |
| Utilities-Hydro: | Y |
$
%
Years
This calculator is for demonstration purposes only. Always consult a professional
financial advisor before making personal financial decisions.
| Although the information displayed is believed to be accurate, no warranties or representations are made of any kind. |
| CENTURY 21 HERITAGE GROUP LTD. |
|
|

Shawn Syed, AMP
Broker
Dir:
416-786-7848
Bus:
(416) 494-7653
Fax:
1 866 229 3159
| Virtual Tour | Book Showing | Email a Friend |
Jump To:
At a Glance:
| Type: | Freehold - Detached |
| Area: | Hamilton |
| Municipality: | Hamilton |
| Neighbourhood: | Stoney Creek |
| Style: | Backsplit 3 |
| Tax: | $5,969.34 |
| Beds: | 3+1 |
| Baths: | 3 |
| Fireplace: | Y |
| Pool: | Inground |
Locatin Map:
Payment Calculator:

