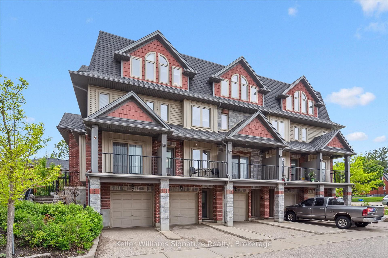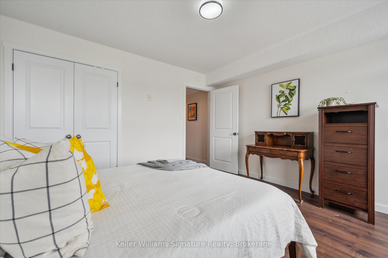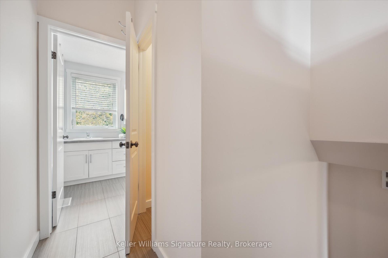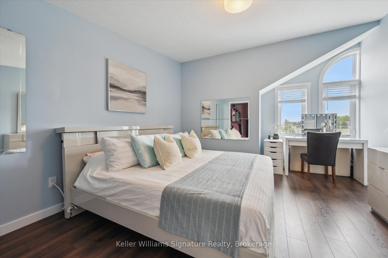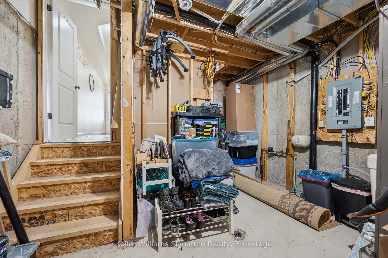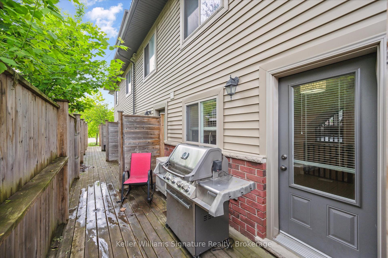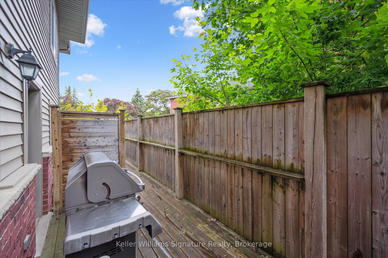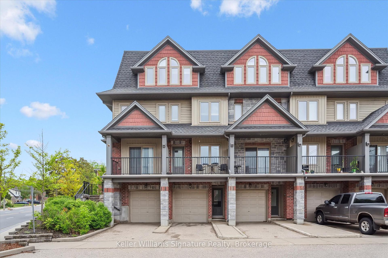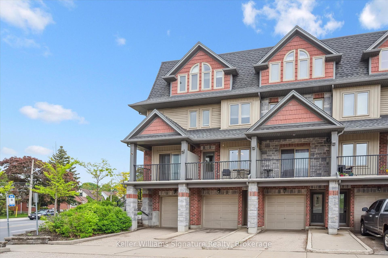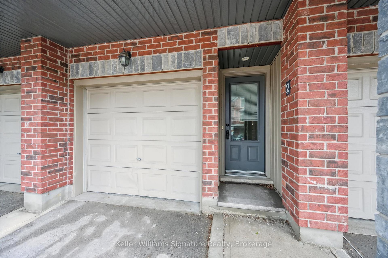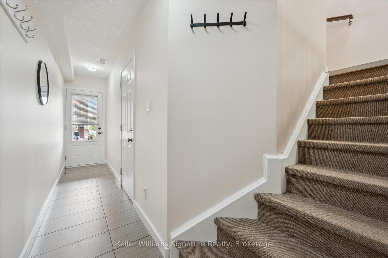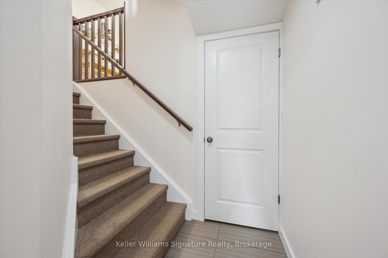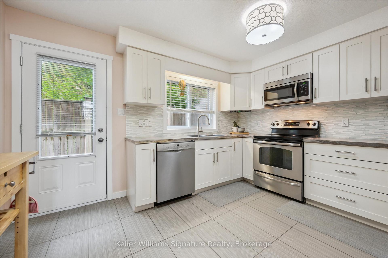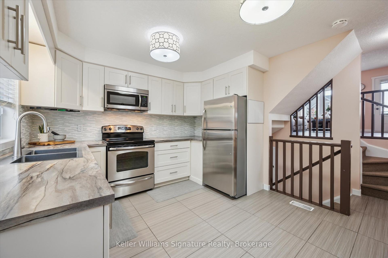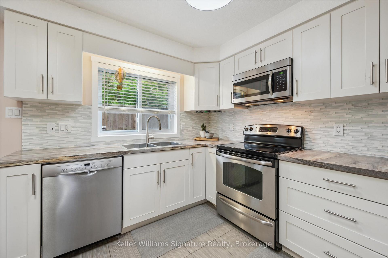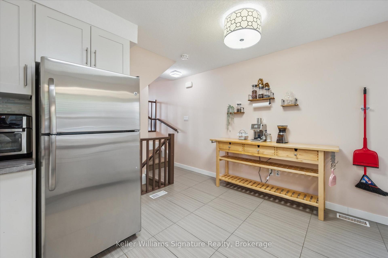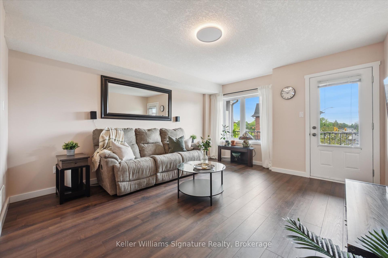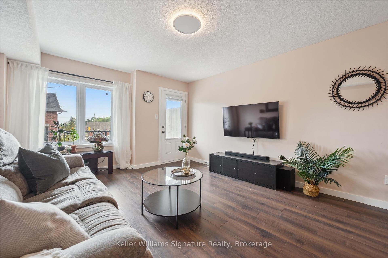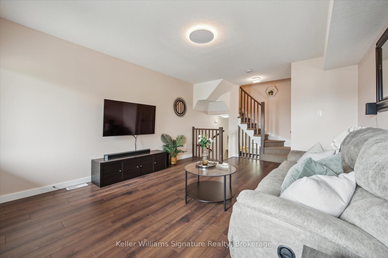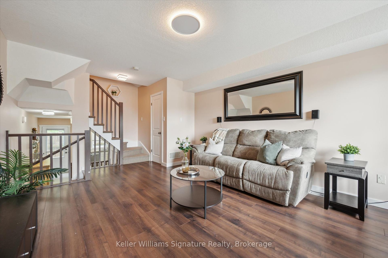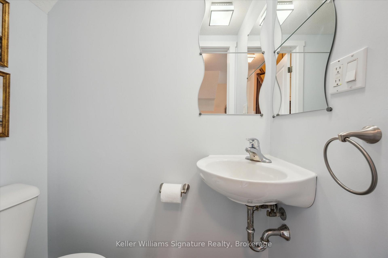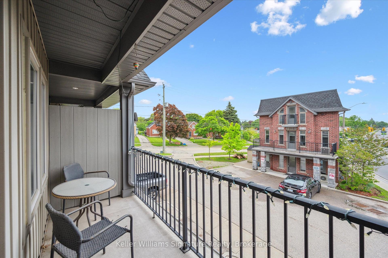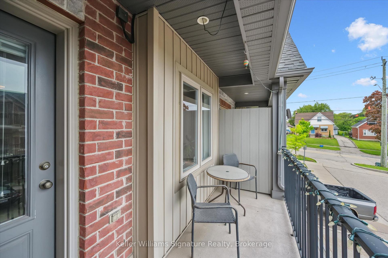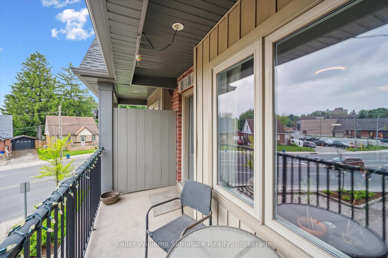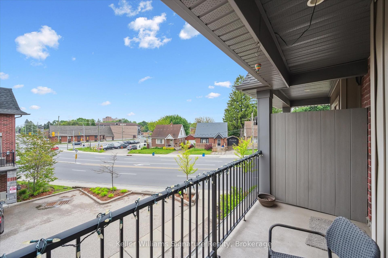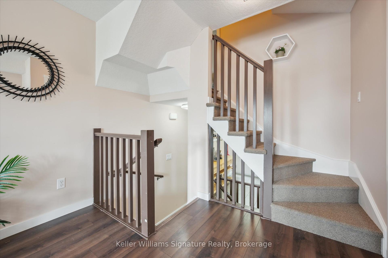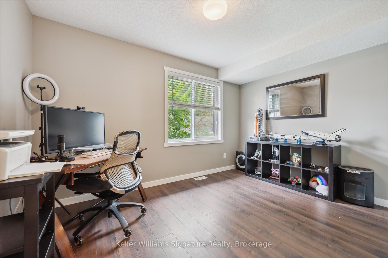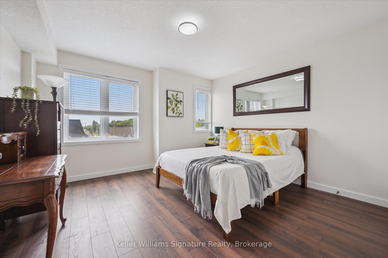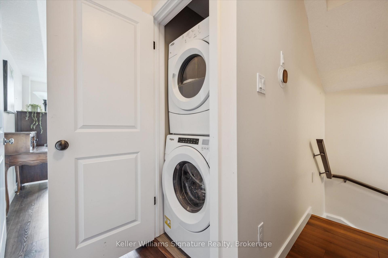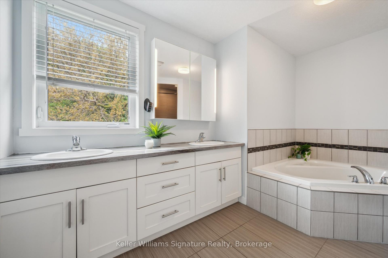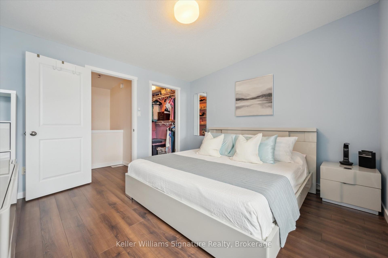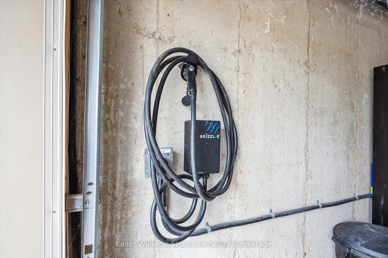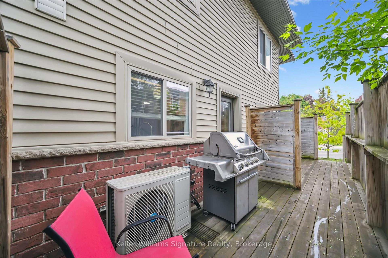$649,900
Available - For Sale
Listing ID: X12184213
487 East Aven East , Kitchener, N2H 0A8, Waterloo
| Welcome to 487 East Avenue Unit #2, a beautifully designed 3-bedroom, 2-bath townhouse located in a modern condo complex in Kitchener's highly desirable East Ward. This stylish multi-level home offers the perfect blend of contemporary design, quality finishes, and urban convenience. Inside, you'll find a spacious great room filled with natural light, leading to a covered front balcony ideal for enjoying your morning coffee or relaxing in the evening. The sleek kitchen features stainless steel appliances, an elegant backsplash, and a functional layout.The upper floor includes in-suite laundry and a thoughtfully designed 5-piece bathroom just off the primary bedroom, complete with a separate water closet for added privacy. Additional features include a gas line BBQ hookup on the rear deck, a professional networking package for an ideal work-from-home setup, an EV charger installed in the garage, and quality finishes throughout. Recent updates include a new rental hot water unit (April 2025) and an owned water softener (2023). Set in the vibrant East Ward community, this home is walking distance to the Auditorium, local parks, shopping, downtown, LRT, and offers quick access to major highways. Whether you're a young professional or a growing family, this home offers the ideal mix of style, location, and livability - a rare find in one of Kitchener's most charming neighbourhoods. |
| Price | $649,900 |
| Taxes: | $3131.15 |
| Assessment Year: | 2025 |
| Occupancy: | Owner |
| Address: | 487 East Aven East , Kitchener, N2H 0A8, Waterloo |
| Postal Code: | N2H 0A8 |
| Province/State: | Waterloo |
| Directions/Cross Streets: | East Ave & Weber St E |
| Level/Floor | Room | Length(ft) | Width(ft) | Descriptions | |
| Room 1 | Lower | Foyer | 3.25 | 17.91 | |
| Room 2 | Lower | Other | 8.92 | 17.15 | |
| Room 3 | Lower | Utility R | 12.92 | 12.4 | |
| Room 4 | Second | Bathroom | 2.92 | 5.08 | 2 Pc Bath |
| Room 5 | Second | Kitchen | 12.82 | 14.66 | |
| Room 6 | Second | Living Ro | 12.82 | 18.56 | |
| Room 7 | Third | Bedroom | 12.82 | 11.09 | |
| Room 8 | Third | Bedroom | 12.82 | 12.5 | |
| Room 9 | Upper | Bathroom | 2.98 | 4.26 | |
| Room 10 | Upper | Bathroom | 12.76 | 11.15 | 5 Pc Bath |
| Room 11 | Upper | Primary B | 12.76 | 14.33 |
| Washroom Type | No. of Pieces | Level |
| Washroom Type 1 | 2 | Second |
| Washroom Type 2 | 0 | |
| Washroom Type 3 | 5 | Upper |
| Washroom Type 4 | 0 | |
| Washroom Type 5 | 0 | |
| Washroom Type 6 | 2 | Second |
| Washroom Type 7 | 0 | |
| Washroom Type 8 | 5 | Upper |
| Washroom Type 9 | 0 | |
| Washroom Type 10 | 0 |
| Total Area: | 0.00 |
| Washrooms: | 2 |
| Heat Type: | Forced Air |
| Central Air Conditioning: | Central Air |
$
%
Years
This calculator is for demonstration purposes only. Always consult a professional
financial advisor before making personal financial decisions.
| Although the information displayed is believed to be accurate, no warranties or representations are made of any kind. |
| Keller Williams Signature Realty, Brokerage |
|
|

Shawn Syed, AMP
Broker
Dir:
416-786-7848
Bus:
(416) 494-7653
Fax:
1 866 229 3159
| Virtual Tour | Book Showing | Email a Friend |
Jump To:
At a Glance:
| Type: | Com - Condo Townhouse |
| Area: | Waterloo |
| Municipality: | Kitchener |
| Neighbourhood: | Dufferin Grove |
| Style: | Multi-Level |
| Tax: | $3,131.15 |
| Maintenance Fee: | $547 |
| Beds: | 2 |
| Baths: | 2 |
| Fireplace: | N |
Locatin Map:
Payment Calculator:

