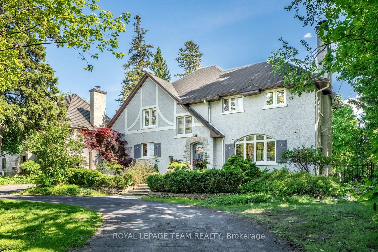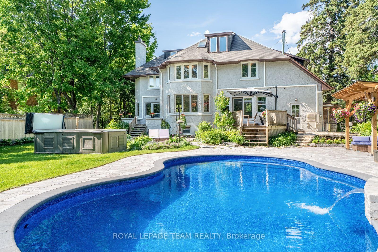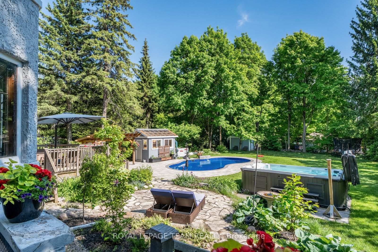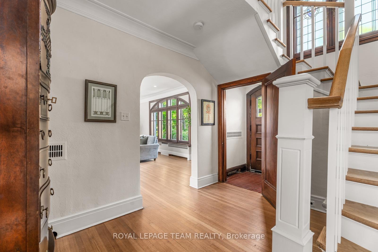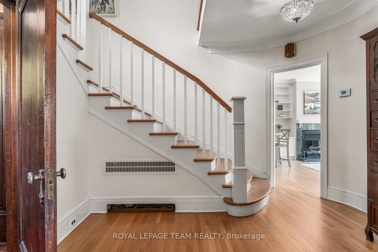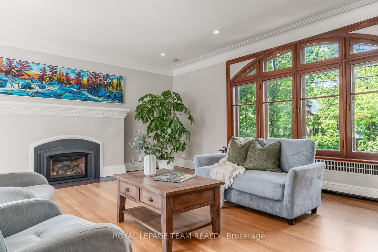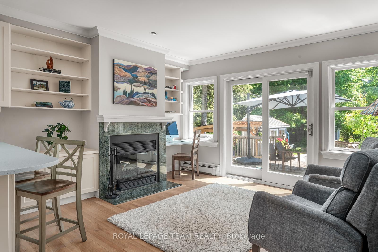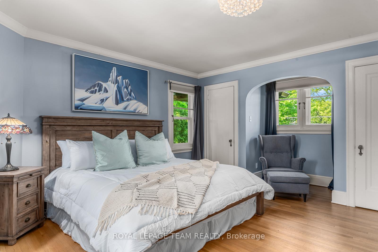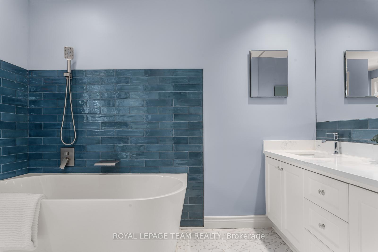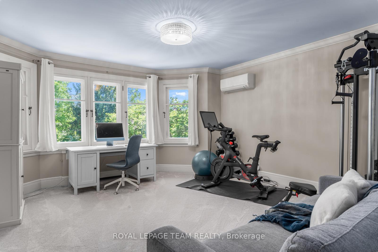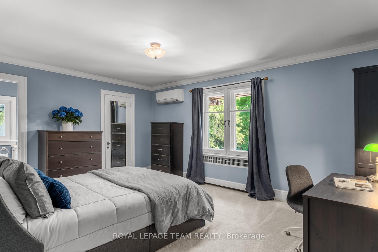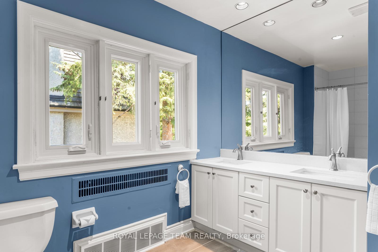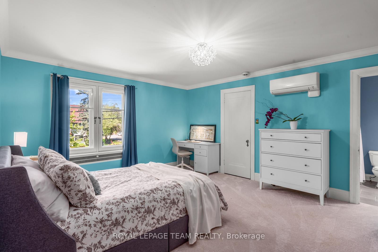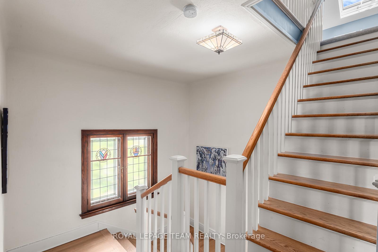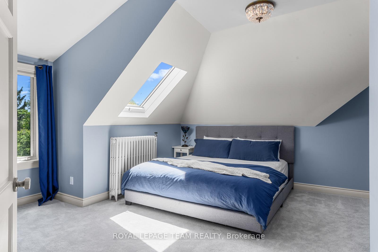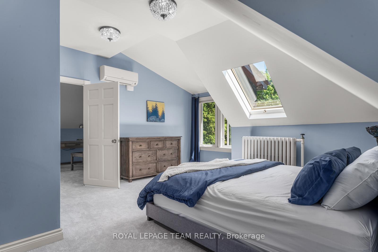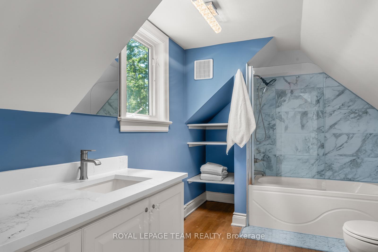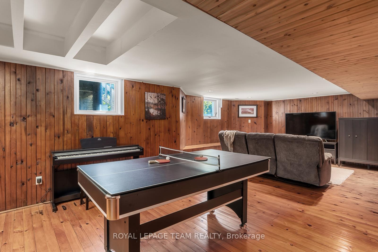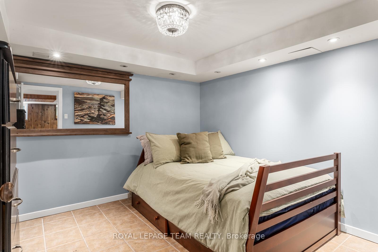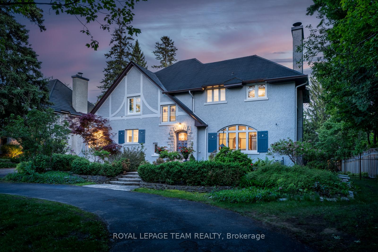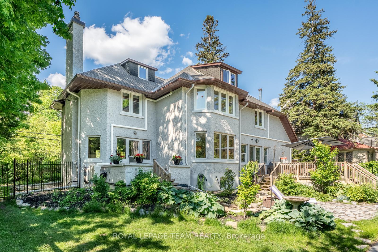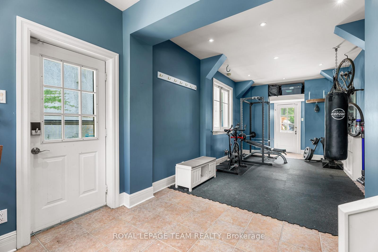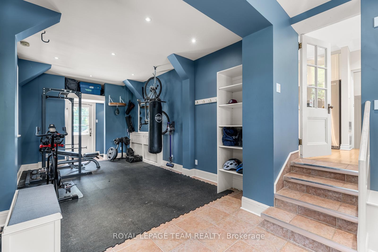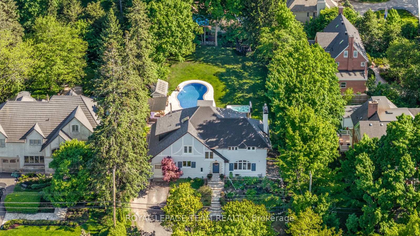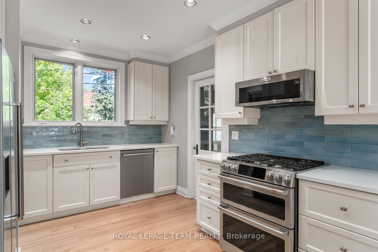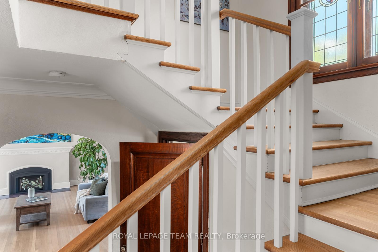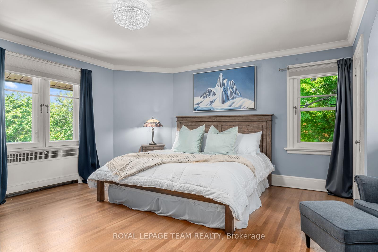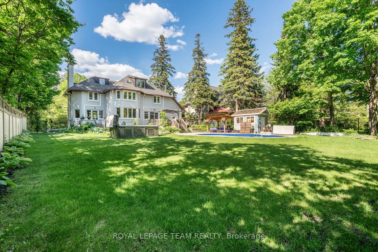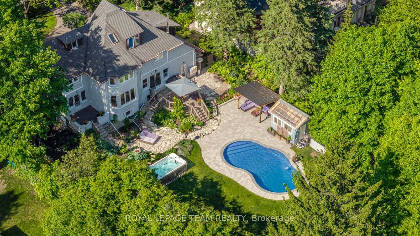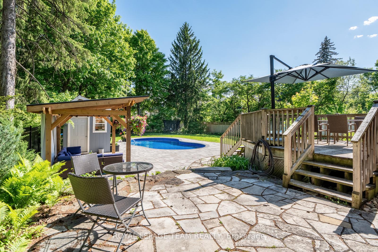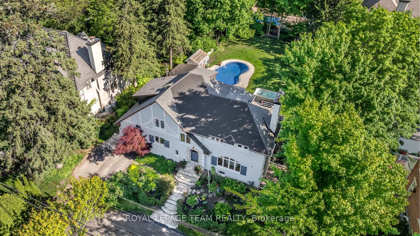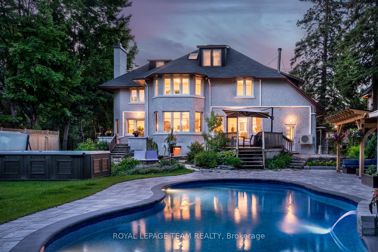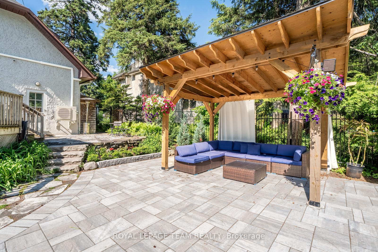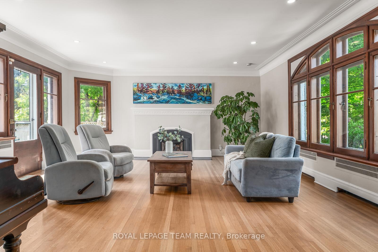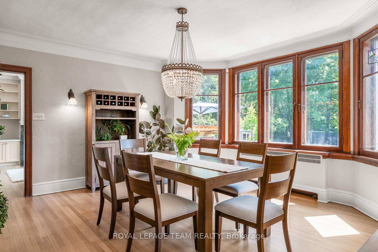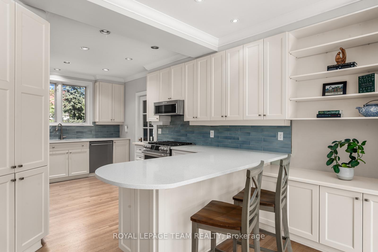$3,100,000
Available - For Sale
Listing ID: X12184934
224 Buena Vista Road , Rockcliffe Park, K1M 0V7, Ottawa
| A hidden garden estate in iconic Rockcliffe Park: a timeless 17,986 sqft property steeped in beauty, privacy, and character. Behind the thick wood door with its original Celtic-inspired knocker lies a gracious terracotta-tiled foyer, luminous living and dining rooms with heritage windows and gas fireplace, and renovated kitchen with quartz counters, dual-fuel range, and custom cabinetry. The family room opens to tiered decks and a spectacular backyard oasis with heritage flagstone, heated 18x36 pool, saltwater spa, greenhouse shed, and showstopper perennial gardens. Upstairs: five serene bedrooms, including a sun-filled primary suite and a tranquil third-floor loft with ensuite. Downstairs: rec room, sauna, guest room, full bath, laundry, and workshop. The side entrance leads to a large mudroom and home gym (garage-convertible with ramp and functional door).Steps from Ashbury, Elmwood, and nature this special home is featured on the Rockcliffe heritage walk, in one of Ottawa's most distinguished neighbourhoods. |
| Price | $3,100,000 |
| Taxes: | $23261.62 |
| Assessment Year: | 2024 |
| Occupancy: | Owner |
| Address: | 224 Buena Vista Road , Rockcliffe Park, K1M 0V7, Ottawa |
| Directions/Cross Streets: | Buena Vista Road and Manor Avenue |
| Rooms: | 22 |
| Bedrooms: | 5 |
| Bedrooms +: | 0 |
| Family Room: | T |
| Basement: | Finished, Full |
| Level/Floor | Room | Length(ft) | Width(ft) | Descriptions | |
| Room 1 | Main | Living Ro | 21.09 | 16.37 | |
| Room 2 | Main | Dining Ro | 15.58 | 13.38 | |
| Room 3 | Main | Kitchen | 11.81 | 15.91 | |
| Room 4 | Main | Family Ro | 13.84 | 10.99 | |
| Room 5 | Main | Bathroom | 5.44 | 4.59 | 2 Pc Bath |
| Room 6 | Second | Primary B | 14.89 | 18.99 | |
| Room 7 | Second | Bathroom | 9.05 | 10.3 | 5 Pc Ensuite |
| Room 8 | Second | Bedroom | 16.2 | 11.71 | |
| Room 9 | Second | Bedroom | 13.94 | 14.76 | |
| Room 10 | Second | Bedroom | 12.43 | 14.83 | |
| Room 11 | Second | Bathroom | 6.17 | 12.04 | |
| Room 12 | Third | Loft | 14.17 | 16.53 | |
| Room 13 | Third | Bedroom | 14.24 | 16.53 | |
| Room 14 | Third | Bathroom | 10.53 | 7.31 | 4 Pc Ensuite |
| Room 15 | Lower | Recreatio | 27.36 | 19.12 |
| Washroom Type | No. of Pieces | Level |
| Washroom Type 1 | 2 | Main |
| Washroom Type 2 | 5 | Second |
| Washroom Type 3 | 4 | Third |
| Washroom Type 4 | 3 | Lower |
| Washroom Type 5 | 0 | |
| Washroom Type 6 | 2 | Main |
| Washroom Type 7 | 5 | Second |
| Washroom Type 8 | 4 | Third |
| Washroom Type 9 | 3 | Lower |
| Washroom Type 10 | 0 |
| Total Area: | 0.00 |
| Approximatly Age: | 51-99 |
| Property Type: | Detached |
| Style: | 3-Storey |
| Exterior: | Stucco (Plaster) |
| Garage Type: | Attached |
| (Parking/)Drive: | Circular D |
| Drive Parking Spaces: | 6 |
| Park #1 | |
| Parking Type: | Circular D |
| Park #2 | |
| Parking Type: | Circular D |
| Park #3 | |
| Parking Type: | Front Yard |
| Pool: | Inground |
| Approximatly Age: | 51-99 |
| Approximatly Square Footage: | 3500-5000 |
| CAC Included: | N |
| Water Included: | N |
| Cabel TV Included: | N |
| Common Elements Included: | N |
| Heat Included: | N |
| Parking Included: | N |
| Condo Tax Included: | N |
| Building Insurance Included: | N |
| Fireplace/Stove: | Y |
| Heat Type: | Heat Pump |
| Central Air Conditioning: | Wall Unit(s |
| Central Vac: | N |
| Laundry Level: | Syste |
| Ensuite Laundry: | F |
| Sewers: | Sewer |
$
%
Years
This calculator is for demonstration purposes only. Always consult a professional
financial advisor before making personal financial decisions.
| Although the information displayed is believed to be accurate, no warranties or representations are made of any kind. |
| ROYAL LEPAGE TEAM REALTY |
|
|

Shawn Syed, AMP
Broker
Dir:
416-786-7848
Bus:
(416) 494-7653
Fax:
1 866 229 3159
| Virtual Tour | Book Showing | Email a Friend |
Jump To:
At a Glance:
| Type: | Freehold - Detached |
| Area: | Ottawa |
| Municipality: | Rockcliffe Park |
| Neighbourhood: | 3201 - Rockcliffe |
| Style: | 3-Storey |
| Approximate Age: | 51-99 |
| Tax: | $23,261.62 |
| Beds: | 5 |
| Baths: | 5 |
| Fireplace: | Y |
| Pool: | Inground |
Locatin Map:
Payment Calculator:

