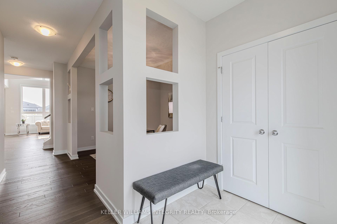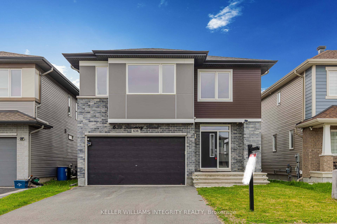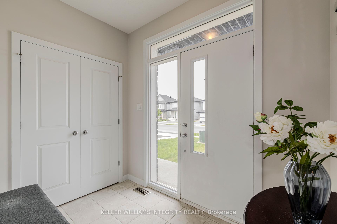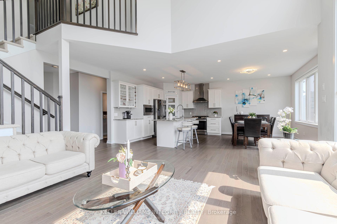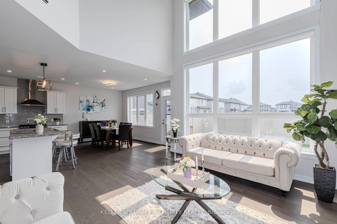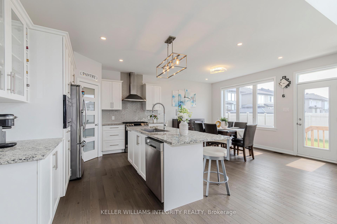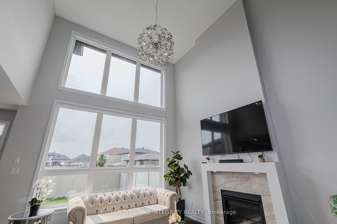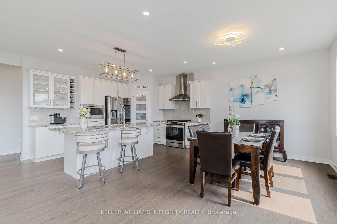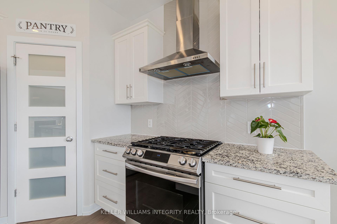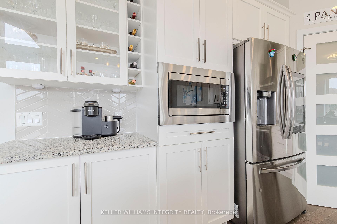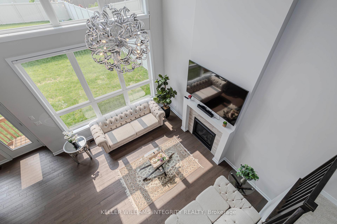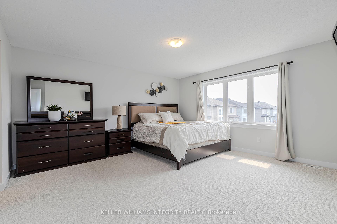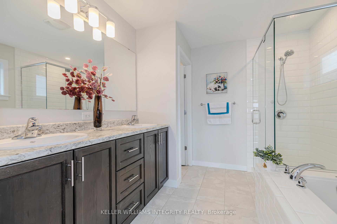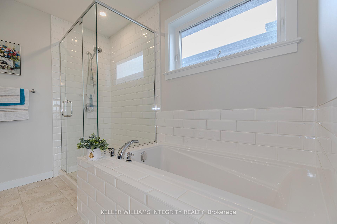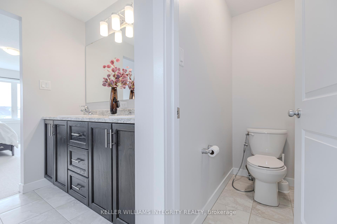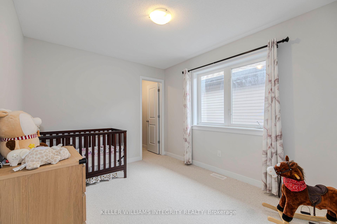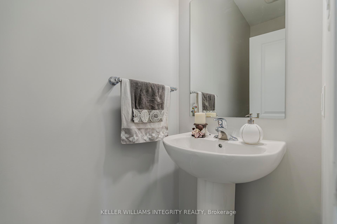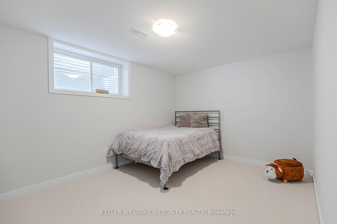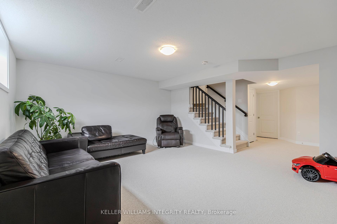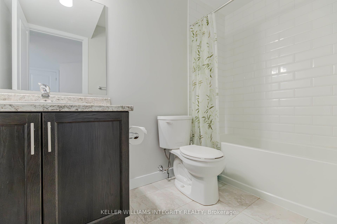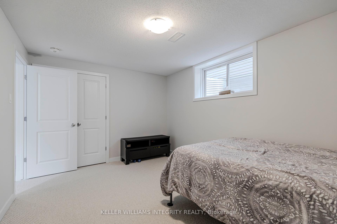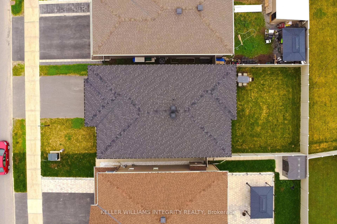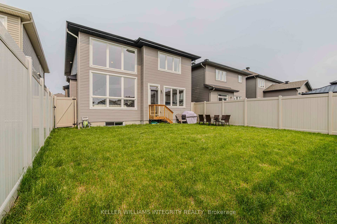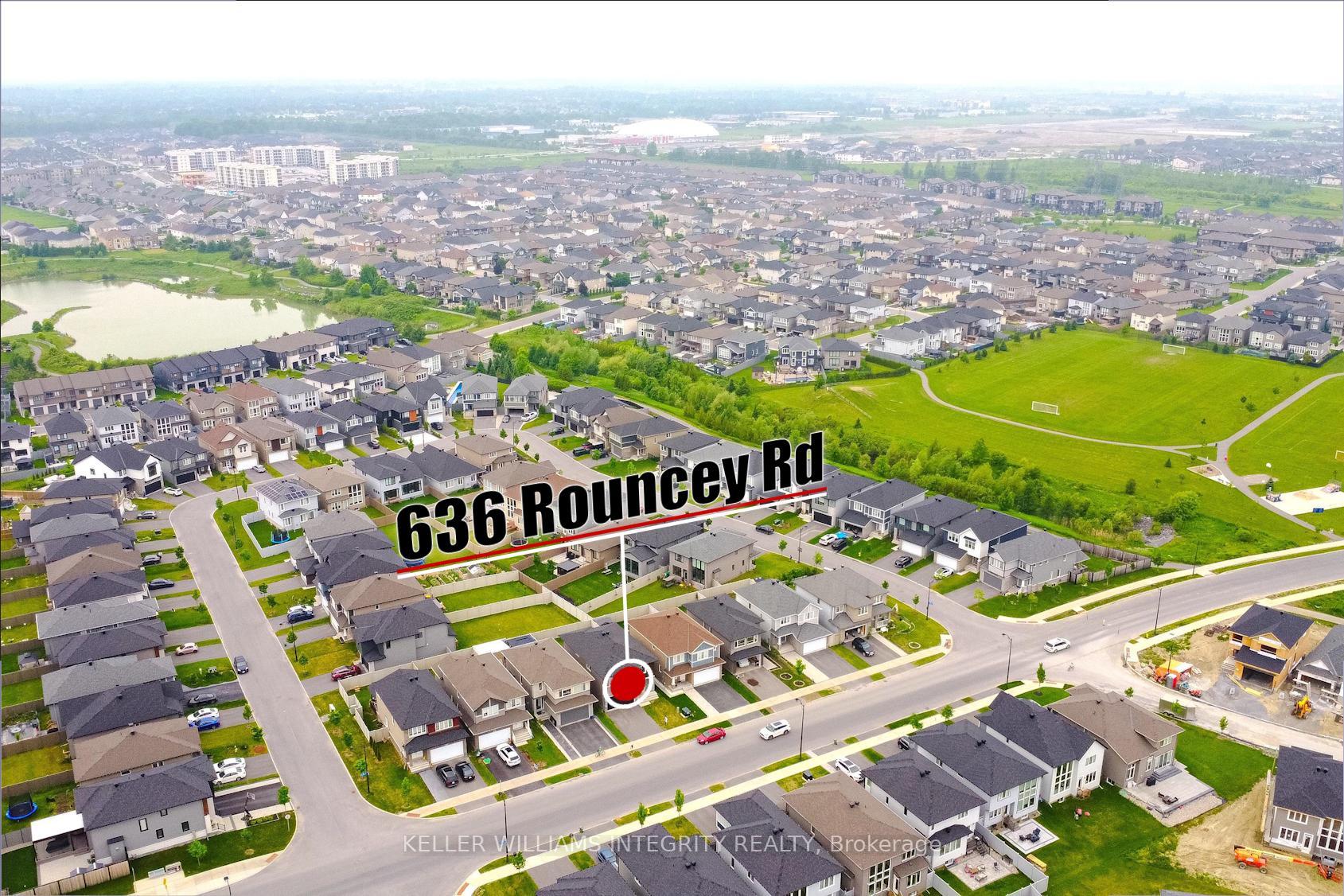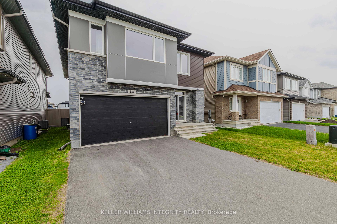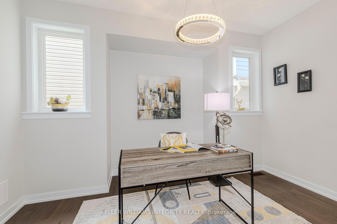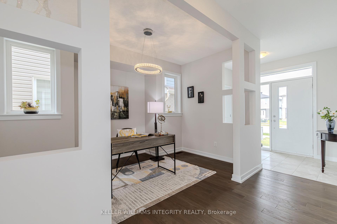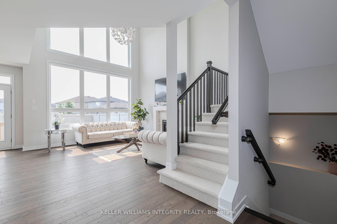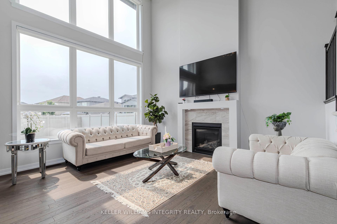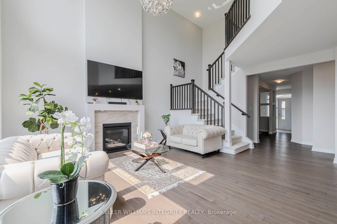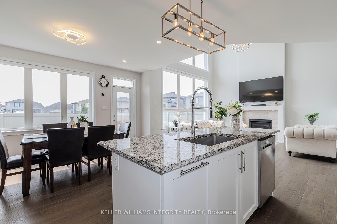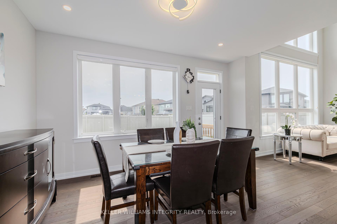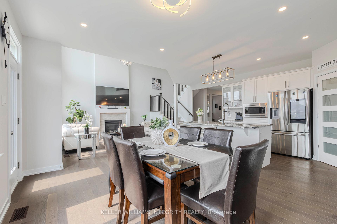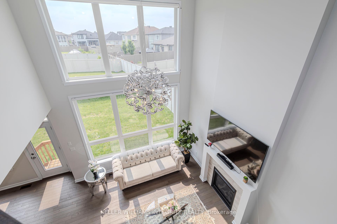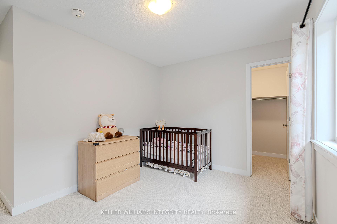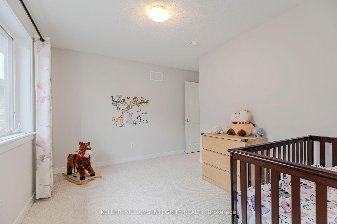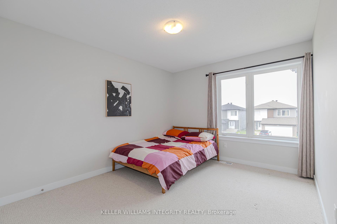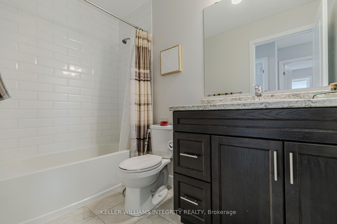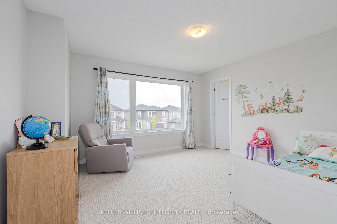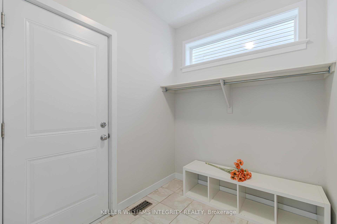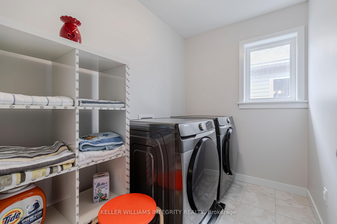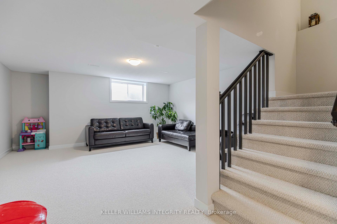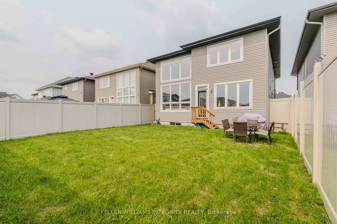$995,000
Available - For Sale
Listing ID: X12204684
636 Rouncey Road , Kanata, K2V 0P2, Ottawa
| Stunning 5-Bedroom Cardel home in Prestigious Blackstone! Welcome to the highly desirable community of Blackstone in Kanata South! This extended and upgraded Devonshire 2 model by Cardel offers over 2,500 sq.ft. of elegant living space, plus a fully finished basement perfect for growing families. Situated on a premium lot with added privacy, this 4+1 bed, 4 bath home backs onto quiet side lots with no direct rear neighbours. Step into a sun-filled main floor with rich hardwood flooring, an open-concept layout, and a show-stopping great room featuring soaring ceilings and a striking fireplace. The chef-inspired kitchen boasts granite countertops, extended cabinetry, a walk-in pantry, high-end stainless steel appliances including a gas stove and an adjacent mudroom with garage access. A flexible front room adds functionality as a dining room, office, or den, while the bonus nook area offers extra space for entertaining or everyday living. Upstairs, discover four spacious bedrooms, including a luxurious primary suite with a walk-in closet and spa-like ensuite. Two additional bedrooms also feature walk-ins, and the convenient second-floor laundry adds everyday ease. The fully finished lower level includes a large recreation room, full bath, guest bedroom, and ample storage- perfect for a media space, playroom, or home gym. Just minutes to schools, parks, trails, and shopping destinations. |
| Price | $995,000 |
| Taxes: | $6147.00 |
| Assessment Year: | 2024 |
| Occupancy: | Owner |
| Address: | 636 Rouncey Road , Kanata, K2V 0P2, Ottawa |
| Directions/Cross Streets: | Right into Cope Dr. from Terry Fox Dr. Right into Rouncey Rd. |
| Rooms: | 10 |
| Rooms +: | 2 |
| Bedrooms: | 4 |
| Bedrooms +: | 1 |
| Family Room: | F |
| Basement: | Full, Finished |
| Level/Floor | Room | Length(ft) | Width(ft) | Descriptions | |
| Room 1 | Ground | Dining Ro | 6.92 | 12 | |
| Room 2 | Ground | Great Roo | 13.87 | 15.32 | |
| Room 3 | Ground | Family Ro | 14.92 | 10 | |
| Room 4 | Ground | Kitchen | 14.99 | 10.99 | |
| Room 5 | Ground | Mud Room | 7.97 | 6 | |
| Room 6 | Second | Primary B | 14.92 | 12.99 | |
| Room 7 | Second | Bathroom | 12.79 | 9.97 | |
| Room 8 | Second | Bedroom | 9.41 | 12.17 | |
| Room 9 | Second | Bedroom | 11.81 | 11.41 | |
| Room 10 | Second | Bedroom | 10.23 | 12 | |
| Room 11 | Second | Laundry | 10 | 8.53 | |
| Room 12 | Basement | Recreatio | 16.92 | 14.43 | |
| Room 13 | Basement | Bedroom | 10.23 | 12.17 | |
| Room 14 | Second | Bathroom | 10.82 | 8.53 | |
| Room 15 | Basement | Bathroom | 10 | 8.53 |
| Washroom Type | No. of Pieces | Level |
| Washroom Type 1 | 2 | Main |
| Washroom Type 2 | 3 | Second |
| Washroom Type 3 | 3 | Basement |
| Washroom Type 4 | 5 | Second |
| Washroom Type 5 | 0 | |
| Washroom Type 6 | 2 | Main |
| Washroom Type 7 | 3 | Second |
| Washroom Type 8 | 3 | Basement |
| Washroom Type 9 | 5 | Second |
| Washroom Type 10 | 0 |
| Total Area: | 0.00 |
| Approximatly Age: | 0-5 |
| Property Type: | Detached |
| Style: | 2-Storey |
| Exterior: | Board & Batten , Brick |
| Garage Type: | Attached |
| Drive Parking Spaces: | 2 |
| Pool: | None |
| Approximatly Age: | 0-5 |
| Approximatly Square Footage: | 2500-3000 |
| CAC Included: | N |
| Water Included: | N |
| Cabel TV Included: | N |
| Common Elements Included: | N |
| Heat Included: | N |
| Parking Included: | N |
| Condo Tax Included: | N |
| Building Insurance Included: | N |
| Fireplace/Stove: | Y |
| Heat Type: | Forced Air |
| Central Air Conditioning: | Central Air |
| Central Vac: | Y |
| Laundry Level: | Syste |
| Ensuite Laundry: | F |
| Sewers: | Sewer |
$
%
Years
This calculator is for demonstration purposes only. Always consult a professional
financial advisor before making personal financial decisions.
| Although the information displayed is believed to be accurate, no warranties or representations are made of any kind. |
| KELLER WILLIAMS INTEGRITY REALTY |
|
|

Shawn Syed, AMP
Broker
Dir:
416-786-7848
Bus:
(416) 494-7653
Fax:
1 866 229 3159
| Book Showing | Email a Friend |
Jump To:
At a Glance:
| Type: | Freehold - Detached |
| Area: | Ottawa |
| Municipality: | Kanata |
| Neighbourhood: | 9010 - Kanata - Emerald Meadows/Trailwest |
| Style: | 2-Storey |
| Approximate Age: | 0-5 |
| Tax: | $6,147 |
| Beds: | 4+1 |
| Baths: | 4 |
| Fireplace: | Y |
| Pool: | None |
Locatin Map:
Payment Calculator:

