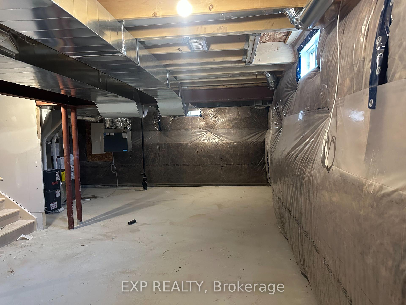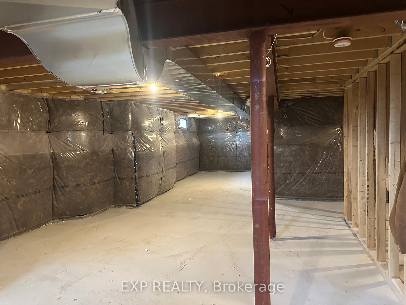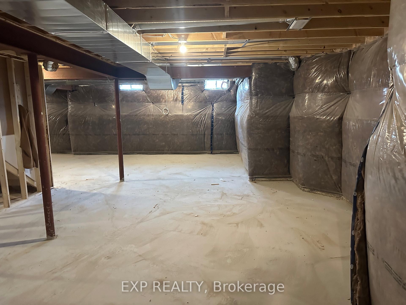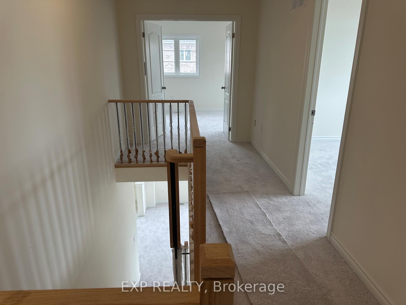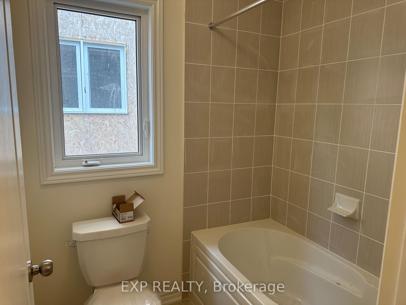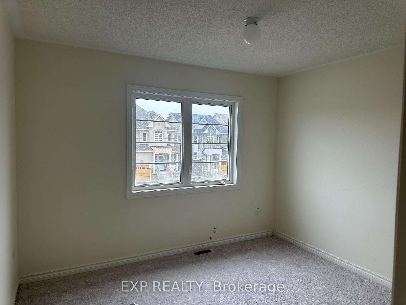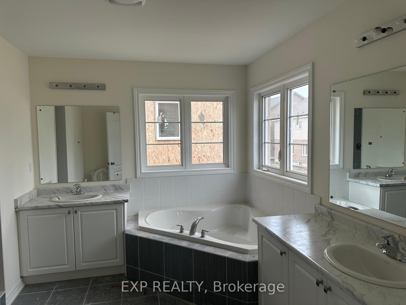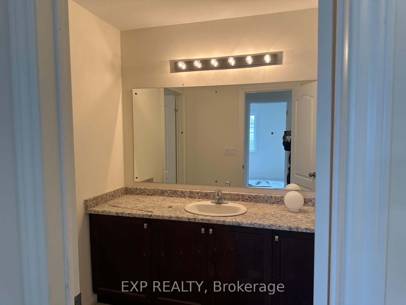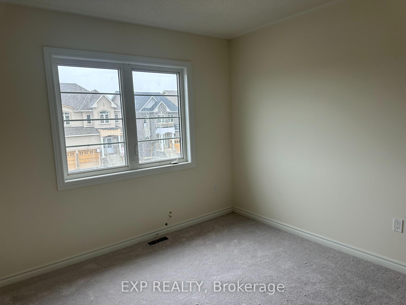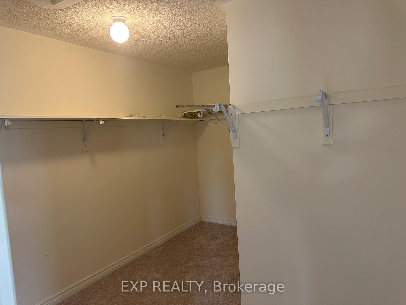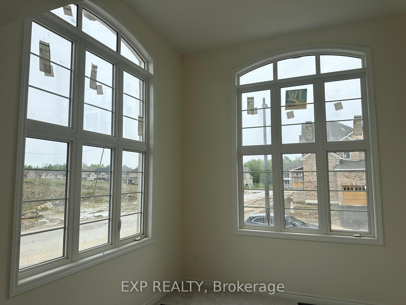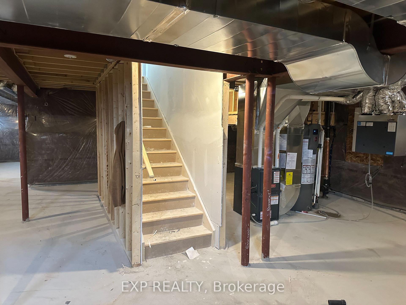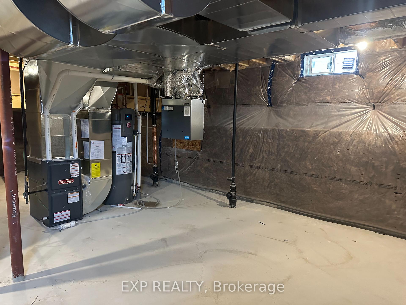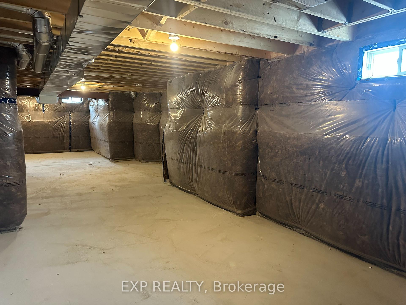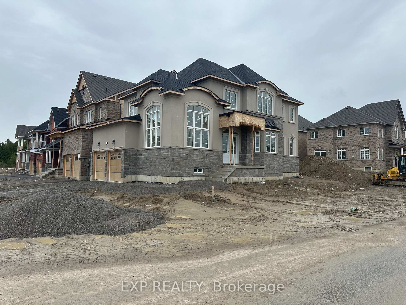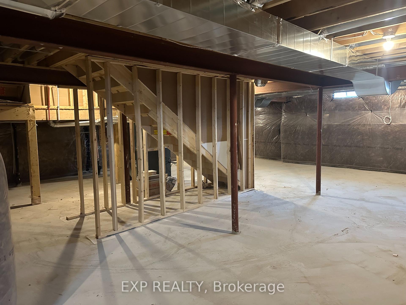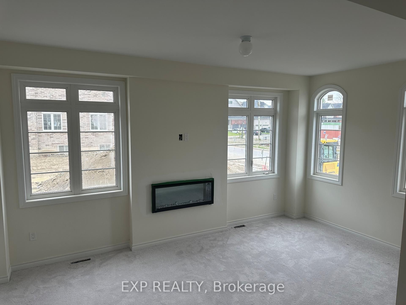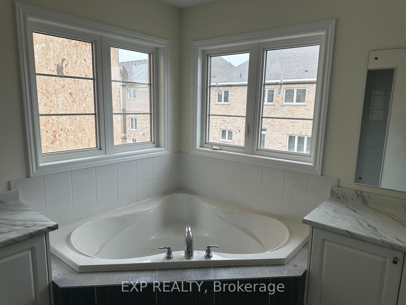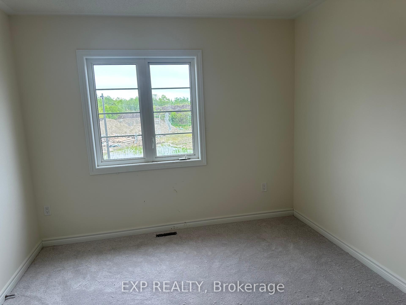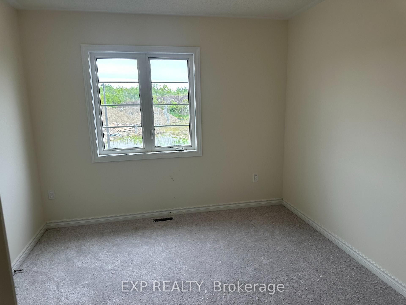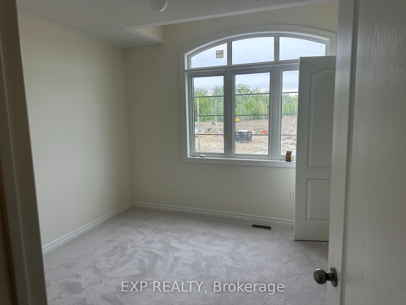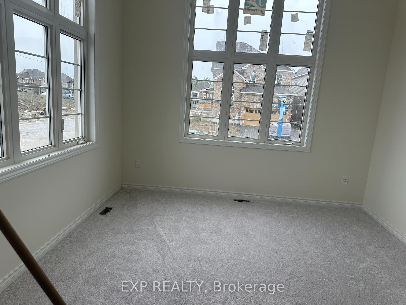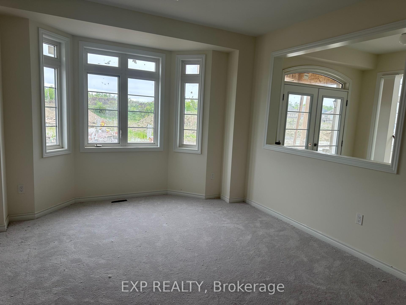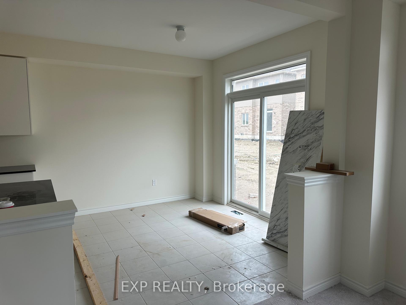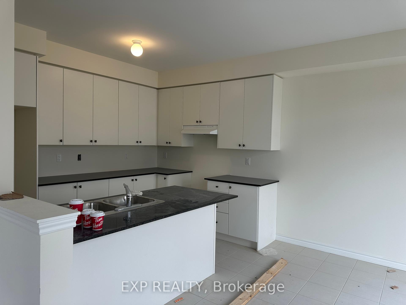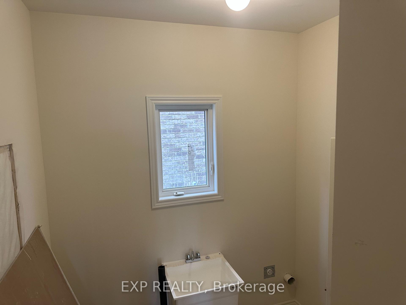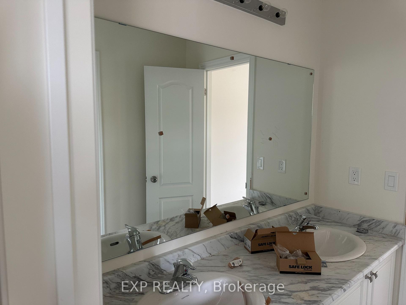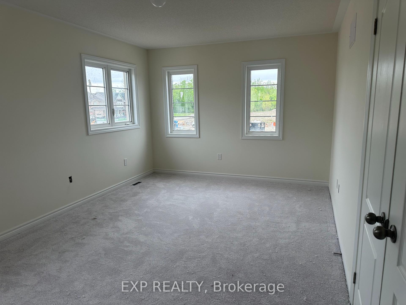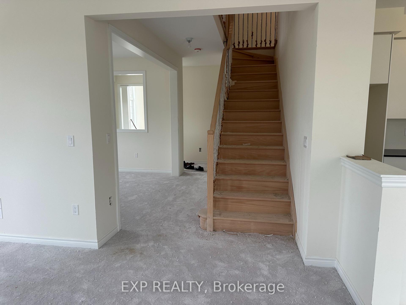$1,099,900
Available - For Sale
Listing ID: N12176784
1 Wayne Allison Driv , Georgina, L0E 1R0, York
| **Assignment Sale** Possession 24/07/2025**Serious Seller** Very Good Deal for the Buyer/end user**. Corner house, Brand New Delpark Homes, Desirable Community In Sutton & Jackson's Point. 4 Bedrooms, 4 Washrooms. Over 2600 Above-Grade Living Space. Oak Stairs Primary Bedroom Has 5 pc Ensuite With Double Sinks & Huge Walk-In Closet! Modern Kitchen With Breakfast Area. Beautiful Oversized Tiles From Entrance To W/O Backyard. Off Hwy 48, Just Mins From Downtown Sutton, Jackson's Point Harbour & Georgina Beach. Open-Concept Living/Dining Room & Huge Family Room W/Gas Fireplace. 2nd Floor Primary Bedroom With 5-Piece Ensuite & Huge Walk-In Closet + 2 Additional Bedrooms Sharing A 4-Piece Semi-Ensuite and another common washroom. Easy Access To Hwy 48, Less Than 20 Mins To 404, Approx 5 Mins To Sibbald Point Provincial Park, & Short Drive To Local Restaurants, Fast food, Walmart, Canadian Tire.*$20,000 upgrade with new A/C*. |
| Price | $1,099,900 |
| Taxes: | $0.00 |
| Occupancy: | Vacant |
| Address: | 1 Wayne Allison Driv , Georgina, L0E 1R0, York |
| Directions/Cross Streets: | Smockum Blvd & Hwy 48 |
| Rooms: | 8 |
| Rooms +: | 1 |
| Bedrooms: | 4 |
| Bedrooms +: | 0 |
| Family Room: | T |
| Basement: | Unfinished |
| Level/Floor | Room | Length(ft) | Width(ft) | Descriptions | |
| Room 1 | Ground | Living Ro | 13.12 | 11.64 |
| Washroom Type | No. of Pieces | Level |
| Washroom Type 1 | 2 | Ground |
| Washroom Type 2 | 5 | Second |
| Washroom Type 3 | 4 | Second |
| Washroom Type 4 | 3 | Second |
| Washroom Type 5 | 0 | |
| Washroom Type 6 | 2 | Ground |
| Washroom Type 7 | 5 | Second |
| Washroom Type 8 | 4 | Second |
| Washroom Type 9 | 3 | Second |
| Washroom Type 10 | 0 |
| Total Area: | 0.00 |
| Property Type: | Detached |
| Style: | 2-Storey |
| Exterior: | Stone, Stucco (Plaster) |
| Garage Type: | Built-In |
| (Parking/)Drive: | Private |
| Drive Parking Spaces: | 2 |
| Park #1 | |
| Parking Type: | Private |
| Park #2 | |
| Parking Type: | Private |
| Pool: | None |
| Approximatly Square Footage: | 2500-3000 |
| CAC Included: | N |
| Water Included: | N |
| Cabel TV Included: | N |
| Common Elements Included: | N |
| Heat Included: | N |
| Parking Included: | N |
| Condo Tax Included: | N |
| Building Insurance Included: | N |
| Fireplace/Stove: | Y |
| Heat Type: | Forced Air |
| Central Air Conditioning: | None |
| Central Vac: | N |
| Laundry Level: | Syste |
| Ensuite Laundry: | F |
| Sewers: | Sewer |
$
%
Years
This calculator is for demonstration purposes only. Always consult a professional
financial advisor before making personal financial decisions.
| Although the information displayed is believed to be accurate, no warranties or representations are made of any kind. |
| EXP REALTY |
|
|

Shawn Syed, AMP
Broker
Dir:
416-786-7848
Bus:
(416) 494-7653
Fax:
1 866 229 3159
| Book Showing | Email a Friend |
Jump To:
At a Glance:
| Type: | Freehold - Detached |
| Area: | York |
| Municipality: | Georgina |
| Neighbourhood: | Sutton & Jackson's Point |
| Style: | 2-Storey |
| Beds: | 4 |
| Baths: | 4 |
| Fireplace: | Y |
| Pool: | None |
Locatin Map:
Payment Calculator:

