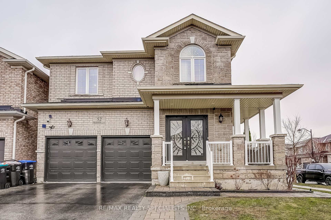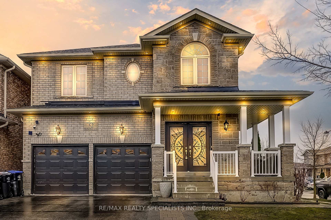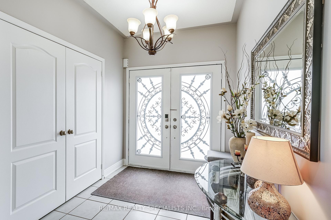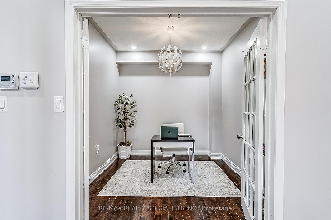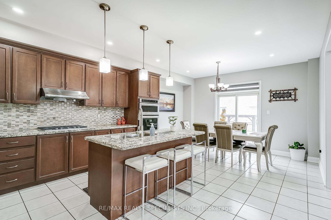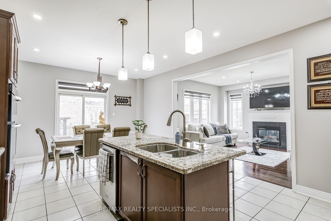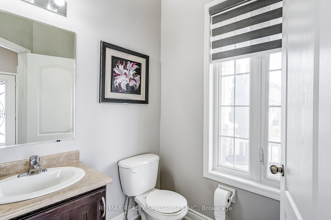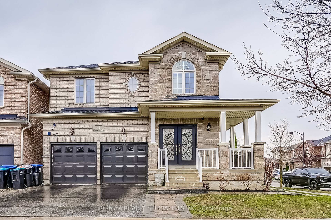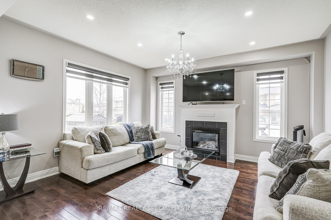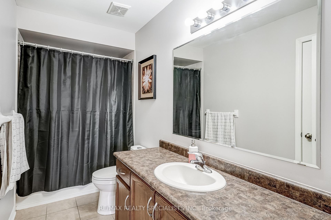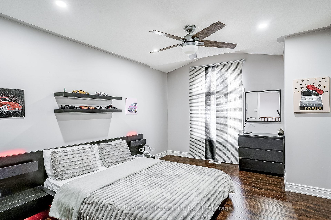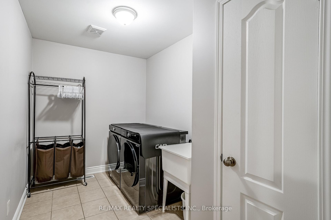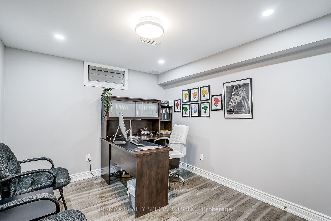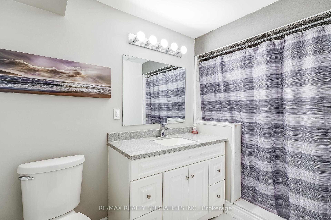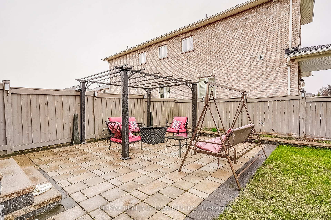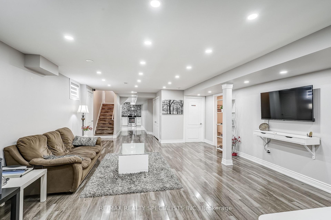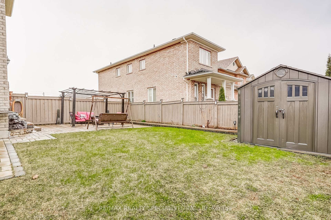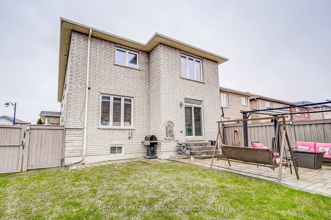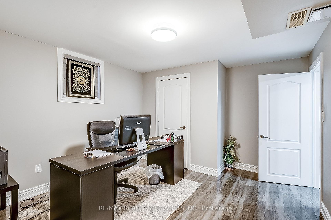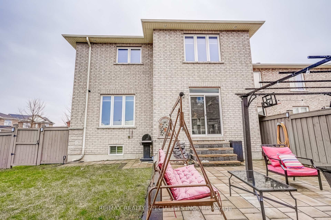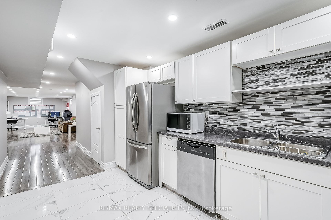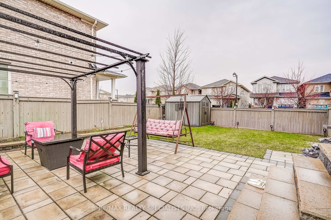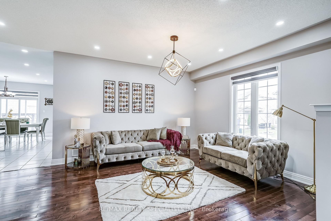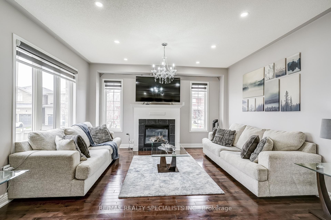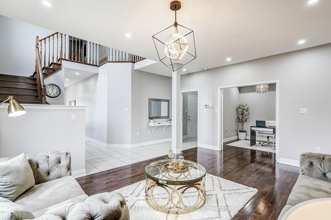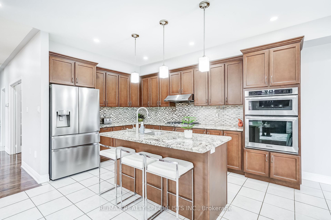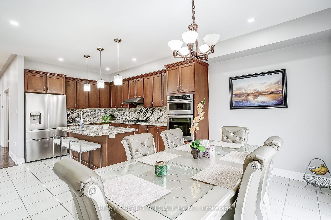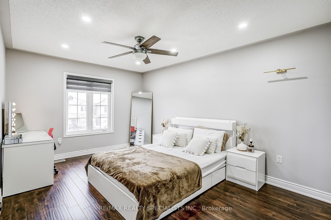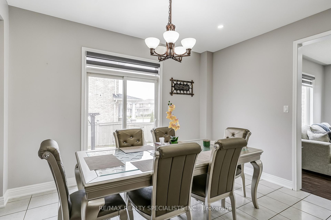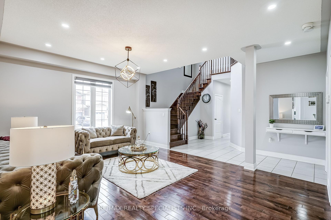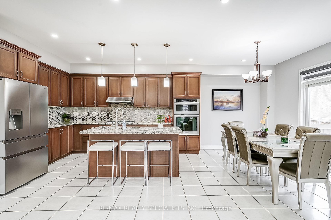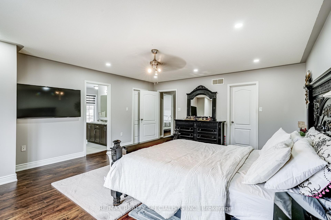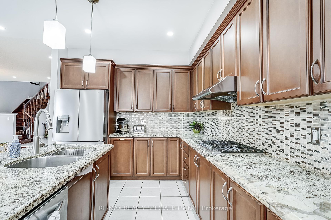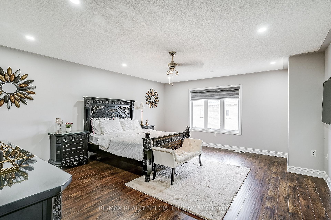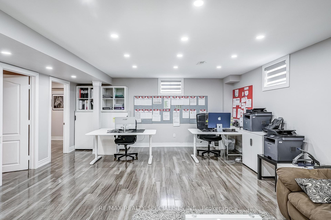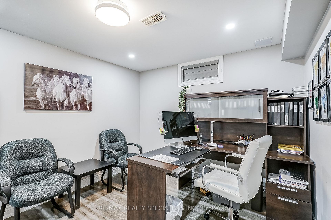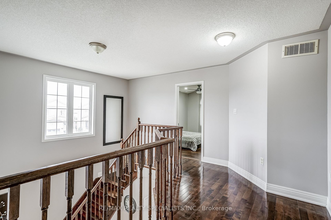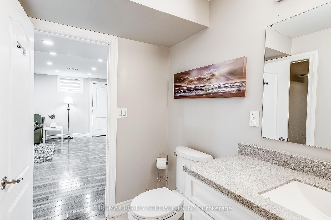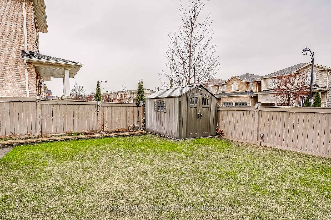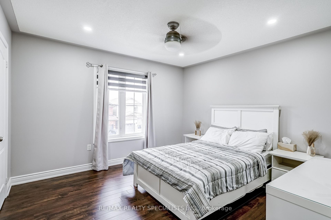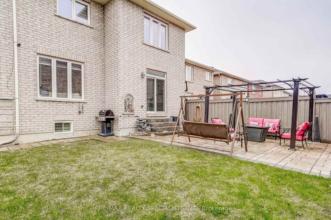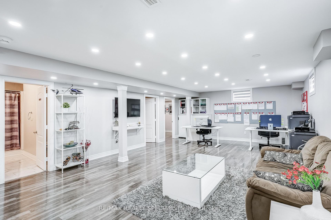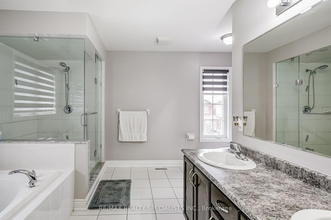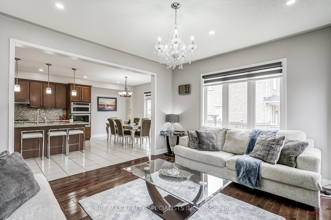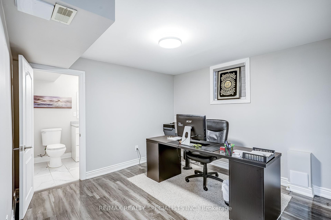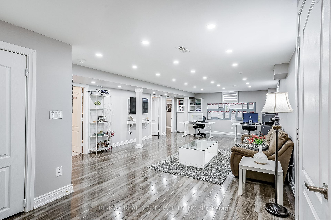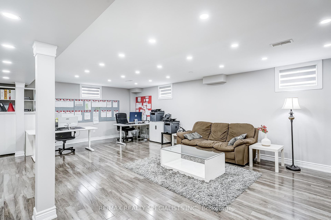$1,399,900
Available - For Sale
Listing ID: N12097297
52 Richardson Cres , Bradford West Gwillimbury, L3Z 0L6, Simcoe
| Luxury meets functionality in this stunning 3,000sqft Sheffield model home, perfectly situated on a 50-foot corner lot. With 4 spacious bedrooms and 3 bathrooms on the second floor, this home offers ample space for growing families or entertaining guests. The primary bedroom boasts a 5-piece ensuite and walk-in closet, while the 2nd and 3rd bedrooms feature 4-piece baths and generous closets. A convenient second-floor laundry room adds to the home's practicality. The main floor features hardwood floors throughout, complemented by a beautifully designed kitchen with granite countertops and built-in appliances. A main floor office provides a quiet space for work or study, while the mud room with access to the garage offers added convenience. Upgraded light fixtures and window coverings throughout the home add a touch of elegance. The finished basement features a separate entrance, kitchen, and 2 bedrooms, making it an ideal space for an in-law quarters. Pot lights throughout the home add a modern touch, and the EV plug ready feature ensures you're prepared for the future. With its perfect blend of style, functionality, and practicality, this Sheffield model home is a rare find. Don't miss this exceptional opportunity! Roof 5 yrs old. |
| Price | $1,399,900 |
| Taxes: | $6866.00 |
| Occupancy: | Owner |
| Address: | 52 Richardson Cres , Bradford West Gwillimbury, L3Z 0L6, Simcoe |
| Directions/Cross Streets: | Miller Park Ave & 10 Sideroad |
| Rooms: | 10 |
| Rooms +: | 3 |
| Bedrooms: | 4 |
| Bedrooms +: | 2 |
| Family Room: | T |
| Basement: | Finished, Separate Ent |
| Level/Floor | Room | Length(ft) | Width(ft) | Descriptions | |
| Room 1 | Main | Foyer | Ceramic Floor, Closet, 2 Pc Bath | ||
| Room 2 | Main | Dining Ro | Hardwood Floor, Window, Pot Lights | ||
| Room 3 | Main | Office | Hardwood Floor, French Doors, Pot Lights | ||
| Room 4 | Main | Kitchen | Ceramic Floor, Granite Counters, Stainless Steel Appl | ||
| Room 5 | Main | Breakfast | Ceramic Floor, W/O To Yard, Pot Lights | ||
| Room 6 | Main | Family Ro | Hardwood Floor, Gas Fireplace, Pot Lights | ||
| Room 7 | Second | Primary B | Hardwood Floor, 5 Pc Ensuite, Walk-In Closet(s) | ||
| Room 8 | Second | Bedroom 2 | Hardwood Floor, 4 Pc Bath, Closet | ||
| Room 9 | Second | Bedroom 3 | Hardwood Floor, 4 Pc Ensuite, Walk-In Closet(s) | ||
| Room 10 | Second | Bedroom 4 | Hardwood Floor, Closet, Window | ||
| Room 11 | Second | Laundry | Closet, Ceramic Floor, Laundry Sink | ||
| Room 12 | Basement | Recreatio | Laminate, 4 Pc Bath, Wet Bar | ||
| Room 13 | Basement | Bedroom | Laminate, Closet, Window | ||
| Room 14 | Basement | Bedroom | Laminate, Closet, Window |
| Washroom Type | No. of Pieces | Level |
| Washroom Type 1 | 2 | Main |
| Washroom Type 2 | 4 | Basement |
| Washroom Type 3 | 4 | Second |
| Washroom Type 4 | 5 | Second |
| Washroom Type 5 | 0 | |
| Washroom Type 6 | 2 | Main |
| Washroom Type 7 | 4 | Basement |
| Washroom Type 8 | 4 | Second |
| Washroom Type 9 | 5 | Second |
| Washroom Type 10 | 0 |
| Total Area: | 0.00 |
| Property Type: | Detached |
| Style: | 2-Storey |
| Exterior: | Brick |
| Garage Type: | Built-In |
| (Parking/)Drive: | Private |
| Drive Parking Spaces: | 2 |
| Park #1 | |
| Parking Type: | Private |
| Park #2 | |
| Parking Type: | Private |
| Pool: | None |
| Approximatly Square Footage: | 3000-3500 |
| CAC Included: | N |
| Water Included: | N |
| Cabel TV Included: | N |
| Common Elements Included: | N |
| Heat Included: | N |
| Parking Included: | N |
| Condo Tax Included: | N |
| Building Insurance Included: | N |
| Fireplace/Stove: | Y |
| Heat Type: | Forced Air |
| Central Air Conditioning: | Central Air |
| Central Vac: | N |
| Laundry Level: | Syste |
| Ensuite Laundry: | F |
| Sewers: | Sewer |
$
%
Years
This calculator is for demonstration purposes only. Always consult a professional
financial advisor before making personal financial decisions.
| Although the information displayed is believed to be accurate, no warranties or representations are made of any kind. |
| RE/MAX REALTY SPECIALISTS INC. |
|
|

Shawn Syed, AMP
Broker
Dir:
416-786-7848
Bus:
(416) 494-7653
Fax:
1 866 229 3159
| Virtual Tour | Book Showing | Email a Friend |
Jump To:
At a Glance:
| Type: | Freehold - Detached |
| Area: | Simcoe |
| Municipality: | Bradford West Gwillimbury |
| Neighbourhood: | Bradford |
| Style: | 2-Storey |
| Tax: | $6,866 |
| Beds: | 4+2 |
| Baths: | 5 |
| Fireplace: | Y |
| Pool: | None |
Locatin Map:
Payment Calculator:

