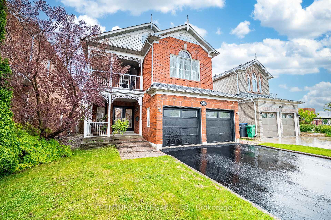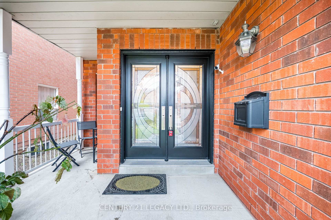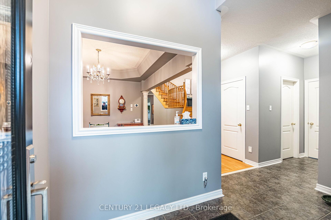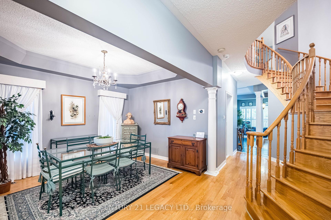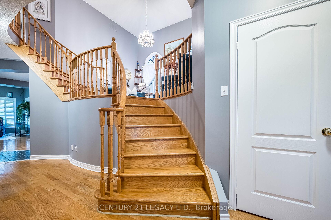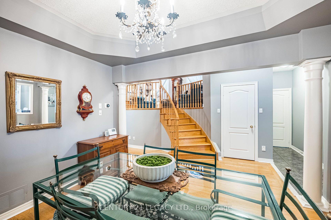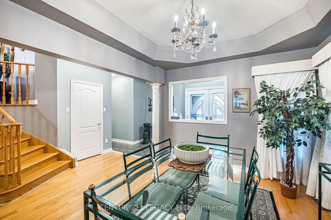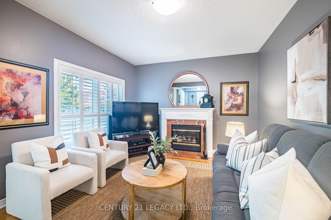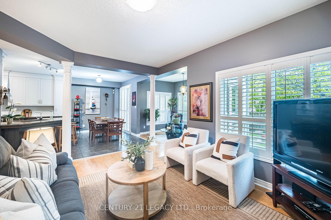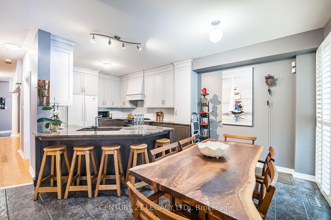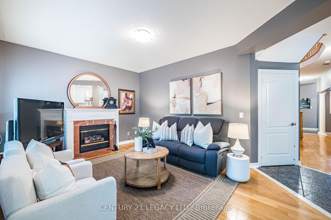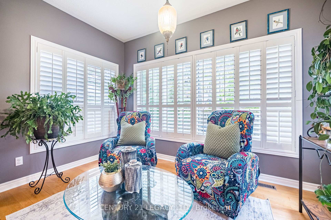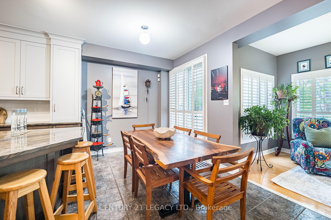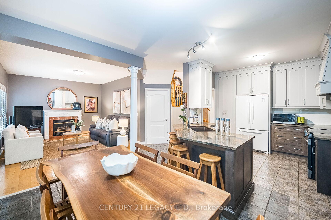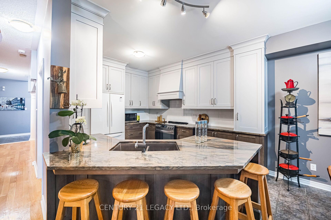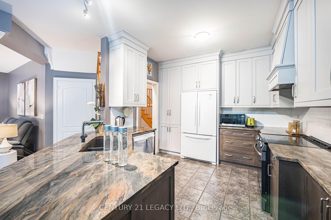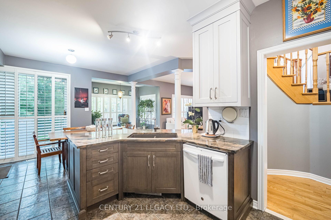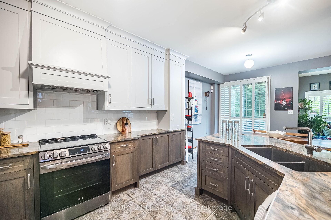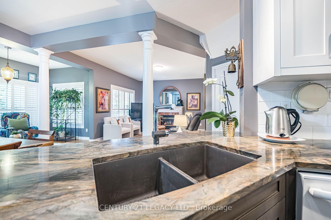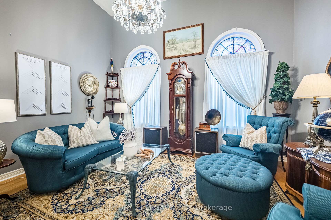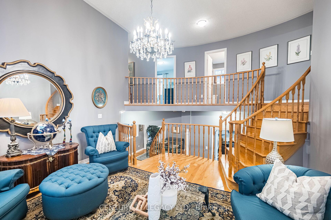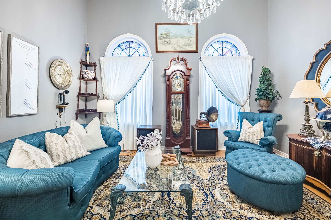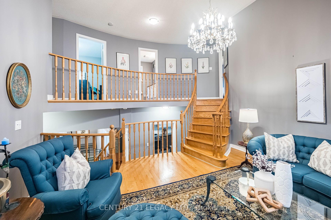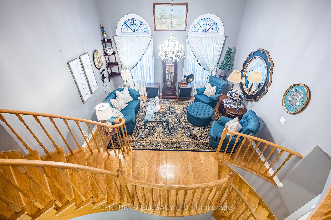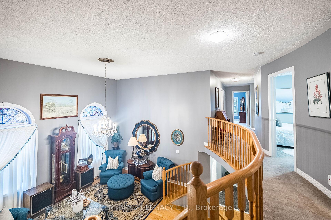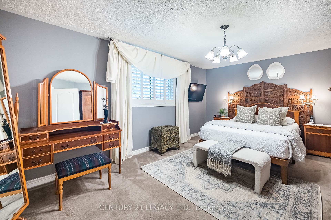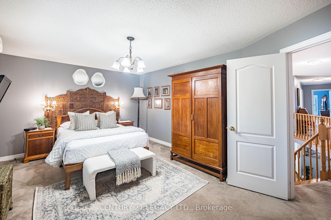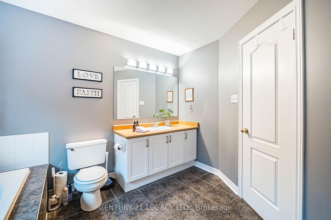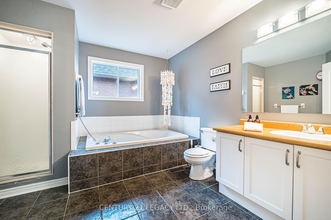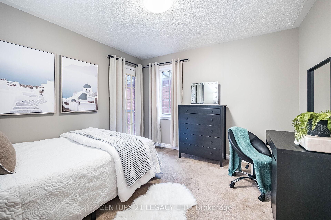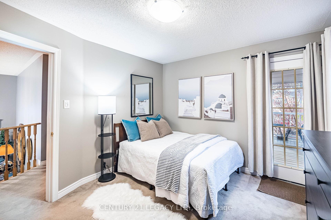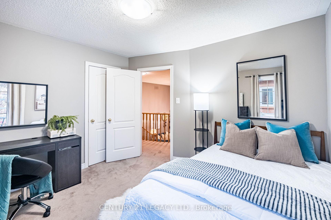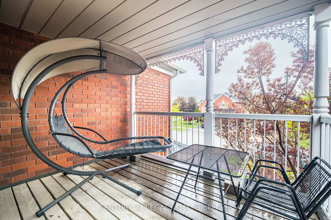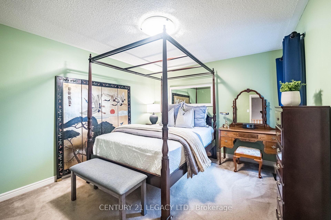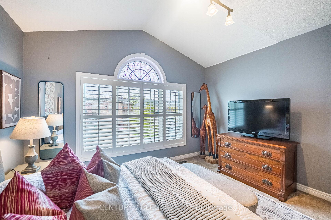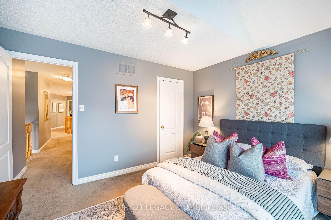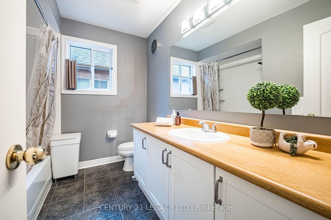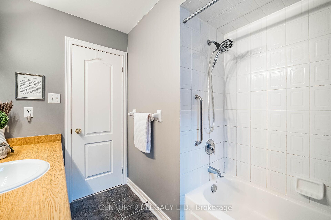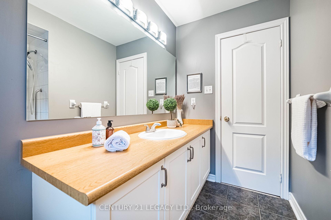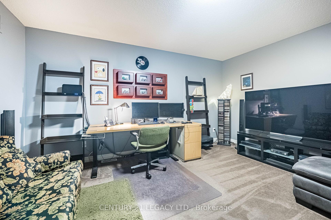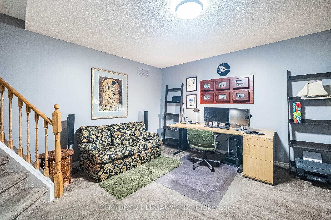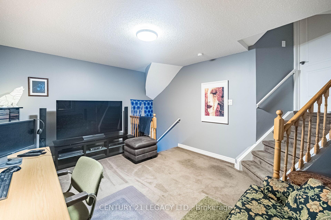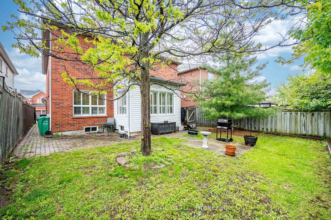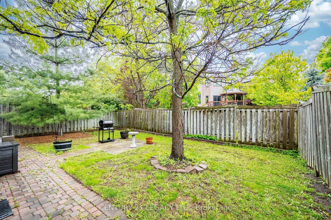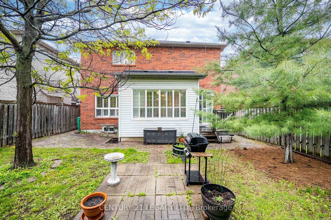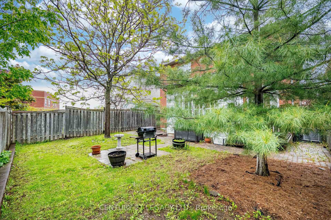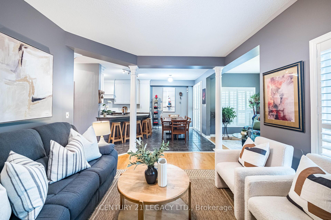$1,489,900
Available - For Sale
Listing ID: W12181150
6882 Gooderham Estate Boul , Mississauga, L5W 1B1, Peel
| Your Dream Home In One Of Mississauga's Finest Neighborhoods Is Now Within Reach - Claim It As Your Own! Immaculately Maintained By Original Owners This 2787 Sq Ft (Above Grade Per MPAC) 4 Bedroom Detached East-Facing Home In Sought After Old Meadowvale Village Offers One Of The Most Unique Open Concept Layouts and Floor Plans! Elegant Black Double Doors Entrance, 9' Ceilings Throughout Main Floor, Oak Staircase. Steps From 3 Of Mississauga's Top-Rated Middle And Elementary Schools - David Leeder Middle, Meadowvale Elementary And Rotherglen Montessori. 2nd Floor Has 4 Spacious Bedrooms With 2 Full Washrooms and Easy Potential For a New 3rd Full Washroom Right Above The Foyer! The Gourmet Kitchen Totally Redone in 2018 Has Brazilian Granite Countertops, Brazilian Sink, And Maple Cabinetry. Enjoy Your Morning Coffee or Tea On The Covered Fully Functional Balcony Adjoining One Of The 4 Bedrooms On The 2nd Floor Offers Year Round Usage. Bright And Inviting Sunroom On The Main Floor Overlooking The Backyard Is Perfect For Year-Round Enjoyment As Well! Flooded With Natural Light, It's The Ideal Spot For Reading Or Relaxing With Friends Whether It's Summer or Winter. Additional Great Room At The Mezzanine Level Can Be Used As An Office Or Lounge For Relaxation And Entertaining. Unfinished Lower Level For Unlimited Possibilities Ready For Your Personal Touches With Finished Cold Cellar And R/I For An Additional New Washroom Already In Place. |
| Price | $1,489,900 |
| Taxes: | $8198.54 |
| Occupancy: | Owner |
| Address: | 6882 Gooderham Estate Boul , Mississauga, L5W 1B1, Peel |
| Acreage: | < .50 |
| Directions/Cross Streets: | Mavis/Derry |
| Rooms: | 11 |
| Bedrooms: | 4 |
| Bedrooms +: | 0 |
| Family Room: | T |
| Basement: | Full, Unfinished |
| Level/Floor | Room | Length(ft) | Width(ft) | Descriptions | |
| Room 1 | Main | Dining Ro | 13.02 | 10.5 | Hardwood Floor, Coffered Ceiling(s), Casement Windows |
| Room 2 | Main | Kitchen | 15.09 | 11.32 | Ceramic Floor, Granite Counters, B/I Appliances |
| Room 3 | Main | Breakfast | 12.63 | 9.02 | Ceramic Floor, Sliding Doors, W/O To Sundeck |
| Room 4 | Main | Sunroom | 12.04 | 7.54 | Hardwood Floor, Bay Window, Overlooks Backyard |
| Room 5 | Main | Family Ro | 16.56 | 12.3 | Hardwood Floor, Gas Fireplace, Overlooks Backyard |
| Room 6 | In Between | Living Ro | 15.09 | 10 | Hardwood Floor, Bay Window, Open Concept |
| Room 7 | Second | Primary B | 17.06 | 12.14 | Broadloom, Walk-In Closet(s), 5 Pc Ensuite |
| Room 8 | Second | Bedroom 2 | 11.02 | 11.02 | Broadloom, Closet, W/O To Balcony |
| Room 9 | Second | Bedroom 3 | 13.61 | 11.02 | Broadloom, Closet, Overlooks Frontyard |
| Room 10 | Second | Bedroom 4 | 12.14 | 11.02 | Broadloom, Bay Window, Overlooks Frontyard |
| Room 11 | Sub-Basement | Great Roo | 15.58 | 14.99 | Broadloom |
| Washroom Type | No. of Pieces | Level |
| Washroom Type 1 | 5 | Second |
| Washroom Type 2 | 4 | Second |
| Washroom Type 3 | 2 | Main |
| Washroom Type 4 | 0 | |
| Washroom Type 5 | 0 |
| Total Area: | 0.00 |
| Approximatly Age: | 16-30 |
| Property Type: | Detached |
| Style: | 2-Storey |
| Exterior: | Brick |
| Garage Type: | Built-In |
| (Parking/)Drive: | Private |
| Drive Parking Spaces: | 2 |
| Park #1 | |
| Parking Type: | Private |
| Park #2 | |
| Parking Type: | Private |
| Pool: | None |
| Approximatly Age: | 16-30 |
| Approximatly Square Footage: | 2500-3000 |
| CAC Included: | N |
| Water Included: | N |
| Cabel TV Included: | N |
| Common Elements Included: | N |
| Heat Included: | N |
| Parking Included: | N |
| Condo Tax Included: | N |
| Building Insurance Included: | N |
| Fireplace/Stove: | Y |
| Heat Type: | Forced Air |
| Central Air Conditioning: | Central Air |
| Central Vac: | N |
| Laundry Level: | Syste |
| Ensuite Laundry: | F |
| Elevator Lift: | False |
| Sewers: | Sewer |
$
%
Years
This calculator is for demonstration purposes only. Always consult a professional
financial advisor before making personal financial decisions.
| Although the information displayed is believed to be accurate, no warranties or representations are made of any kind. |
| CENTURY 21 LEGACY LTD. |
|
|

Shawn Syed, AMP
Broker
Dir:
416-786-7848
Bus:
(416) 494-7653
Fax:
1 866 229 3159
| Virtual Tour | Book Showing | Email a Friend |
Jump To:
At a Glance:
| Type: | Freehold - Detached |
| Area: | Peel |
| Municipality: | Mississauga |
| Neighbourhood: | Meadowvale Village |
| Style: | 2-Storey |
| Approximate Age: | 16-30 |
| Tax: | $8,198.54 |
| Beds: | 4 |
| Baths: | 3 |
| Fireplace: | Y |
| Pool: | None |
Locatin Map:
Payment Calculator:


