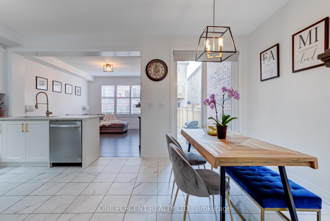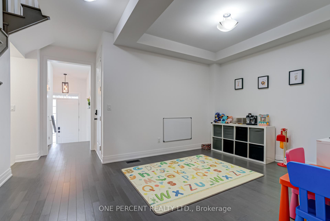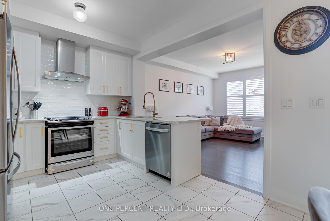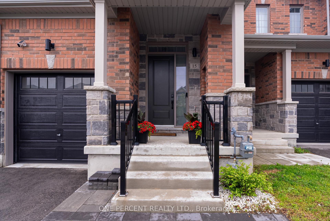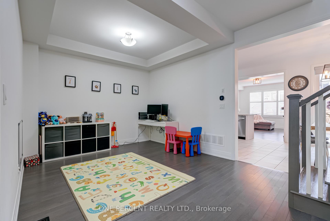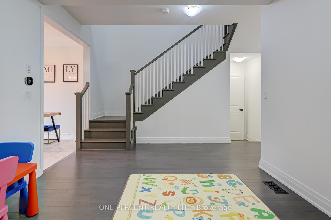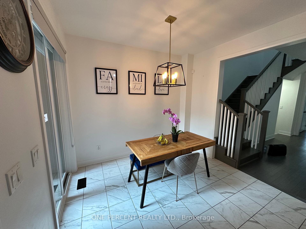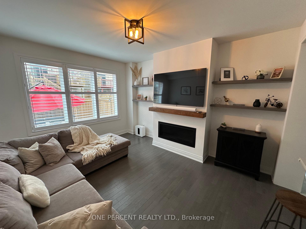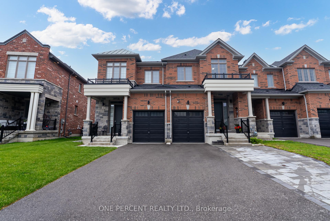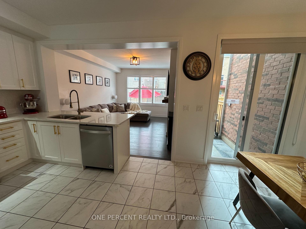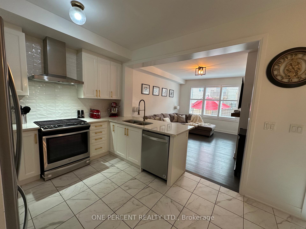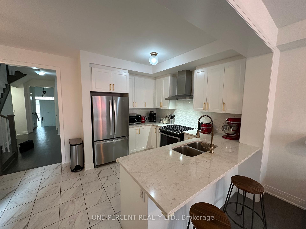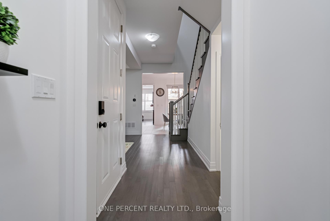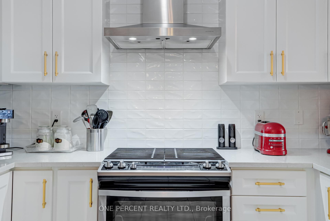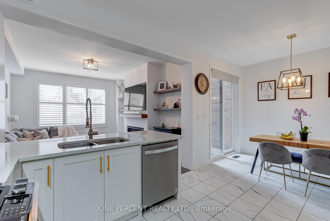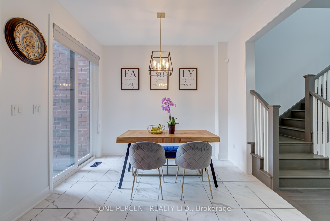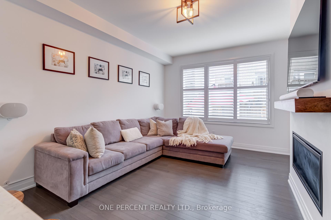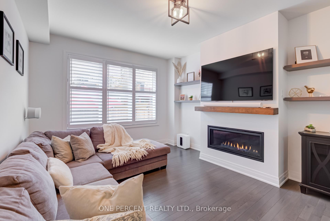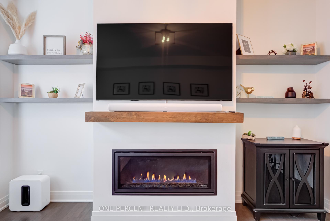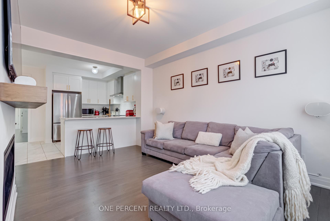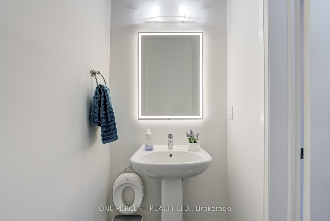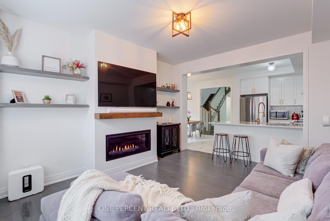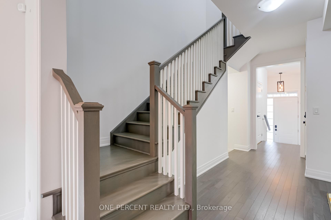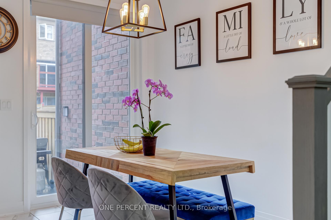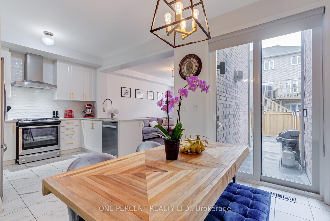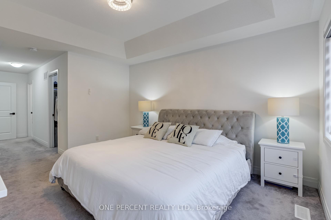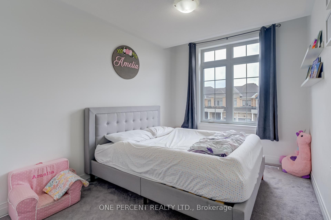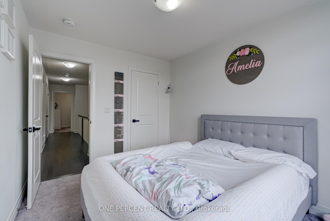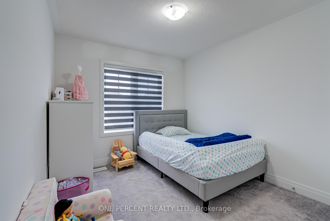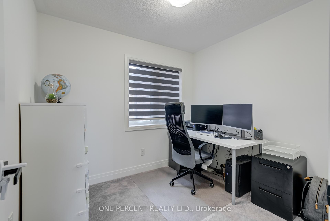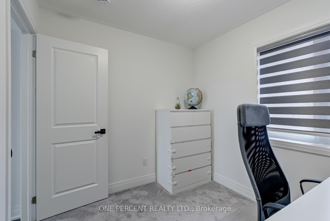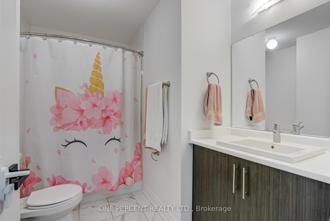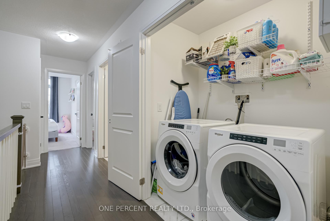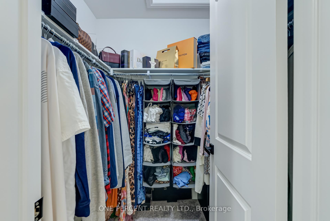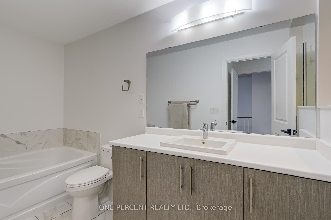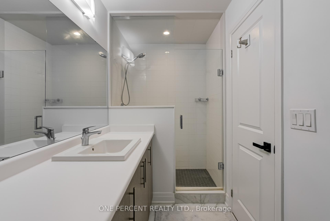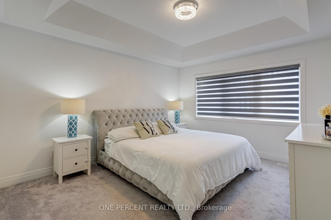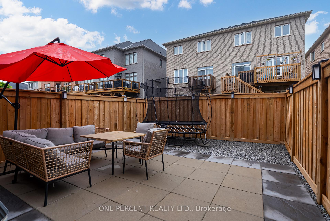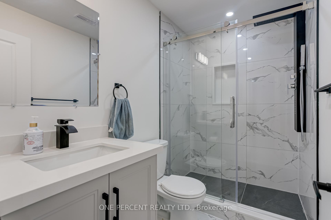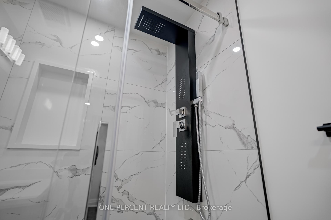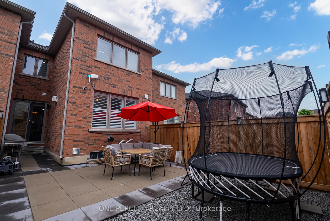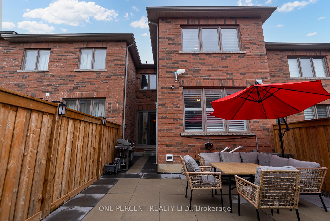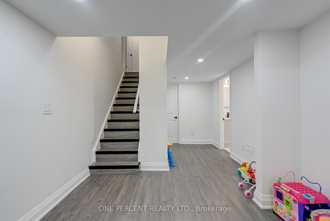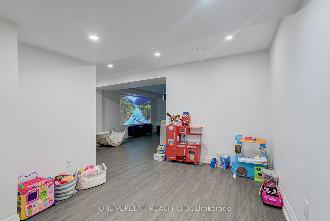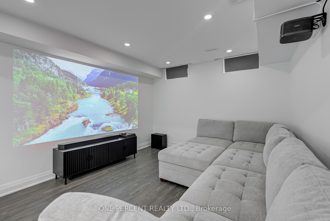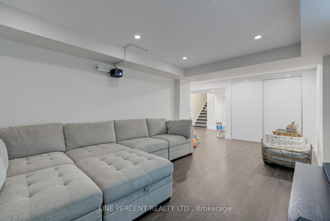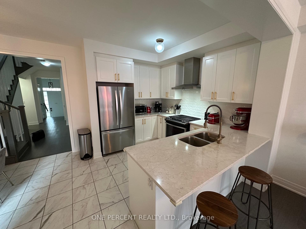$888,888
Available - For Sale
Listing ID: N12201092
15 Richard Boyd Driv , East Gwillimbury, L9N 0S6, York
| Welcome to 15 Richard Boyd Dr. in Holland Landing! With over $60k in upgrades, this beautifully renovated home is move-in-ready and turnkey with almost 2700 sqft of finished living space! Enter through the covered porch into the grand sunken foyer with 12ft ceilings. Engineered hardwood throughout main floor and 2nd floor hall. Entertain in the open-concept kitchen with upgraded gold hardware, Quartz countertops, backsplash, gas stove and stainless-steel appliances. Relax in the family room overlooking the yard or enjoy privacy with the California shutters and curl up by the gas fireplace. Escape to the backyard through the dining room for BBQs on summer nights with no worry of grass to cut. Fully stoned yard with professionally installed gravel French channel drain (2023) and new fencing. Other thoughtful changes include upgraded light fixtures, 240v EV charger in the garage, 2nd floor laundry for convenience, interlocked parking pad (2024), upgraded larger powder room tiles, fully oak staircase with solid oak pickets and much more. Complete with a fully finished basement, includes a play area for the kids and a ceiling mounted, short throw 4k projector equipped with Harmon Kardon speakers allows the family to escape to movie nights without leaving the home! Huge storage room to store seasonal items, basement shower and fully enclosed utility room with 200amp service. |
| Price | $888,888 |
| Taxes: | $4056.00 |
| Occupancy: | Owner |
| Address: | 15 Richard Boyd Driv , East Gwillimbury, L9N 0S6, York |
| Directions/Cross Streets: | Doane Rd & Silk Twist Dr |
| Rooms: | 5 |
| Rooms +: | 3 |
| Bedrooms: | 4 |
| Bedrooms +: | 0 |
| Family Room: | T |
| Basement: | Finished |
| Level/Floor | Room | Length(ft) | Width(ft) | Descriptions | |
| Room 1 | Main | Foyer | 6.46 | 5.87 | Tile Floor, Double Closet, Sunken Room |
| Room 2 | Main | Living Ro | 11.05 | 10.96 | Hardwood Floor |
| Room 3 | Main | Kitchen | 10.17 | 9.81 | Backsplash, Quartz Counter, Breakfast Bar |
| Room 4 | Main | Family Ro | 15.42 | 12.14 | Hardwood Floor, California Shutters, Gas Fireplace |
| Room 5 | Main | Dining Ro | 10.17 | 7.38 | Tile Floor, W/O To Yard, Combined w/Kitchen |
| Room 6 | Second | Primary B | 14.46 | 10.43 | Walk-In Closet(s), Broadloom, 4 Pc Ensuite |
| Room 7 | Second | Bedroom 2 | 12.1 | 9.15 | Broadloom, Large Closet, Large Window |
| Room 8 | Second | Bedroom 3 | 10.27 | 9.51 | Broadloom, Large Closet, Large Window |
| Room 9 | Second | Bedroom 4 | 9.12 | 8.07 | Broadloom, Closet, Window |
| Room 10 | Second | Laundry | 6.04 | 3.61 | Tile Floor, B/I Shelves |
| Room 11 | Basement | Recreatio | 21.88 | 11.45 | Vinyl Floor, Pot Lights |
| Room 12 | Basement | Play | 9.68 | 8.99 | Vinyl Floor, Pot Lights, 3 Pc Ensuite |
| Room 13 | Basement | Cold Room | 7.87 | 20.01 |
| Washroom Type | No. of Pieces | Level |
| Washroom Type 1 | 2 | Main |
| Washroom Type 2 | 4 | Second |
| Washroom Type 3 | 4 | Second |
| Washroom Type 4 | 3 | Basement |
| Washroom Type 5 | 0 | |
| Washroom Type 6 | 2 | Main |
| Washroom Type 7 | 4 | Second |
| Washroom Type 8 | 4 | Second |
| Washroom Type 9 | 3 | Basement |
| Washroom Type 10 | 0 |
| Total Area: | 0.00 |
| Approximatly Age: | 0-5 |
| Property Type: | Att/Row/Townhouse |
| Style: | 2-Storey |
| Exterior: | Brick, Stone |
| Garage Type: | Built-In |
| (Parking/)Drive: | Mutual |
| Drive Parking Spaces: | 2 |
| Park #1 | |
| Parking Type: | Mutual |
| Park #2 | |
| Parking Type: | Mutual |
| Pool: | None |
| Approximatly Age: | 0-5 |
| Approximatly Square Footage: | 1500-2000 |
| CAC Included: | N |
| Water Included: | N |
| Cabel TV Included: | N |
| Common Elements Included: | N |
| Heat Included: | N |
| Parking Included: | N |
| Condo Tax Included: | N |
| Building Insurance Included: | N |
| Fireplace/Stove: | Y |
| Heat Type: | Forced Air |
| Central Air Conditioning: | Central Air |
| Central Vac: | N |
| Laundry Level: | Syste |
| Ensuite Laundry: | F |
| Elevator Lift: | False |
| Sewers: | Sewer |
$
%
Years
This calculator is for demonstration purposes only. Always consult a professional
financial advisor before making personal financial decisions.
| Although the information displayed is believed to be accurate, no warranties or representations are made of any kind. |
| ONE PERCENT REALTY LTD. |
|
|

Shawn Syed, AMP
Broker
Dir:
416-786-7848
Bus:
(416) 494-7653
Fax:
1 866 229 3159
| Virtual Tour | Book Showing | Email a Friend |
Jump To:
At a Glance:
| Type: | Freehold - Att/Row/Townhouse |
| Area: | York |
| Municipality: | East Gwillimbury |
| Neighbourhood: | Holland Landing |
| Style: | 2-Storey |
| Approximate Age: | 0-5 |
| Tax: | $4,056 |
| Beds: | 4 |
| Baths: | 4 |
| Fireplace: | Y |
| Pool: | None |
Locatin Map:
Payment Calculator:

