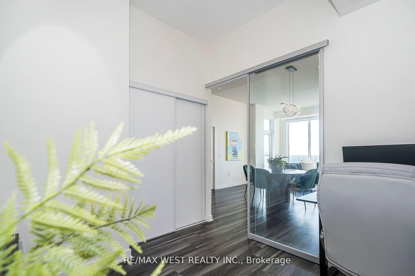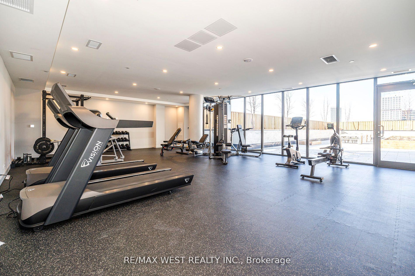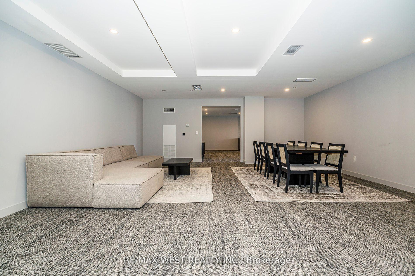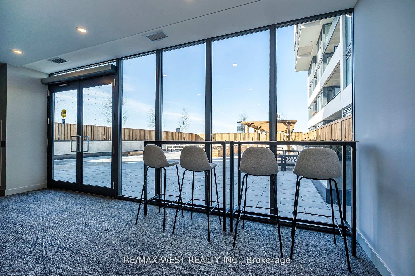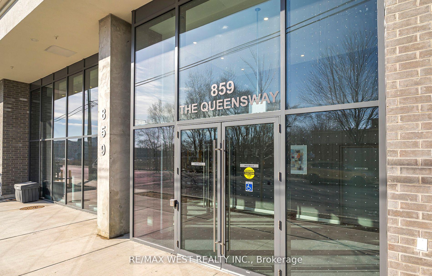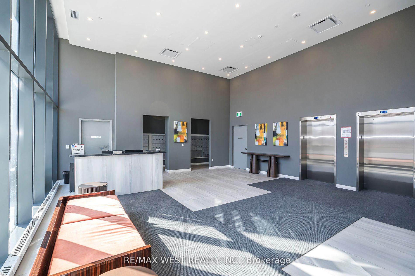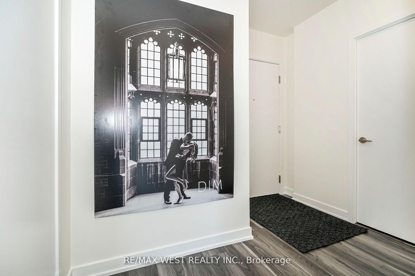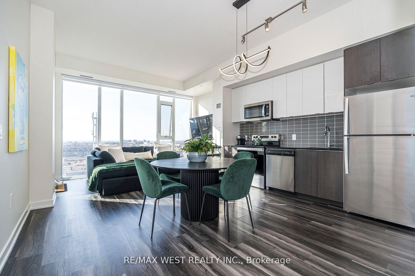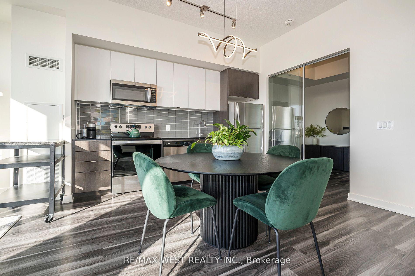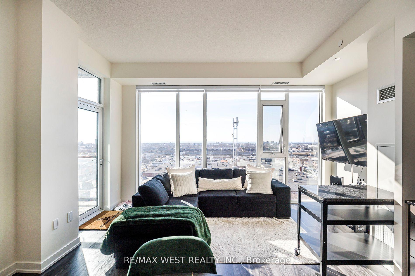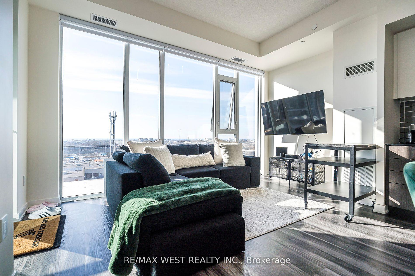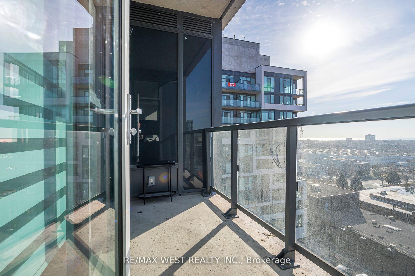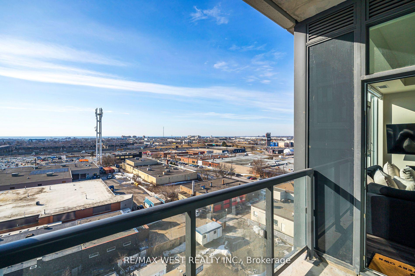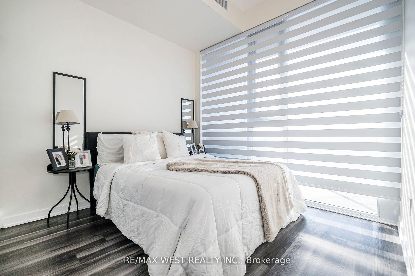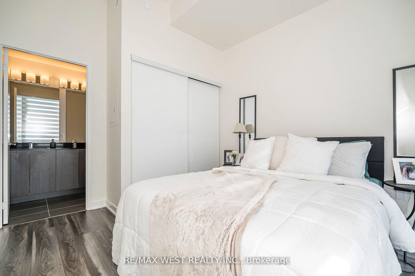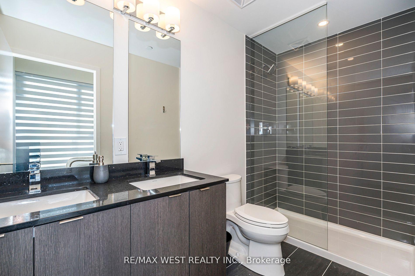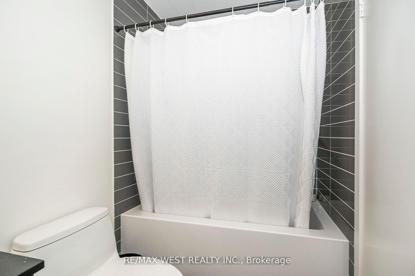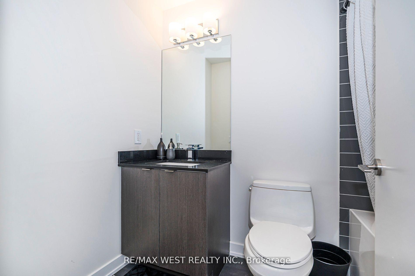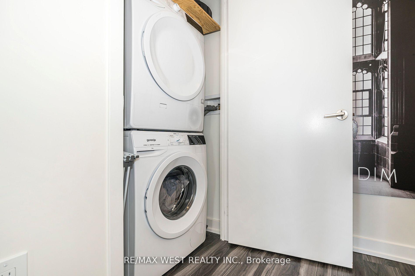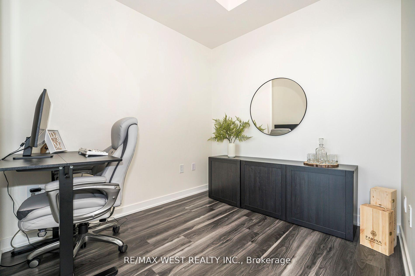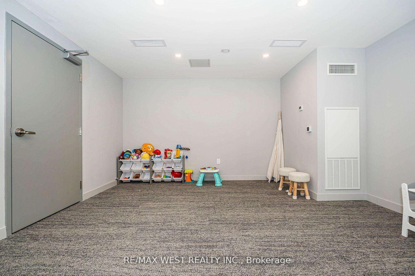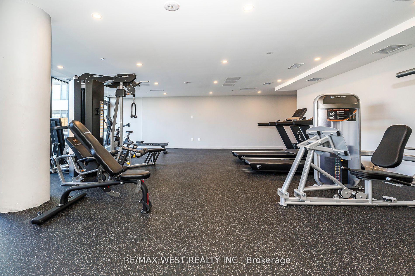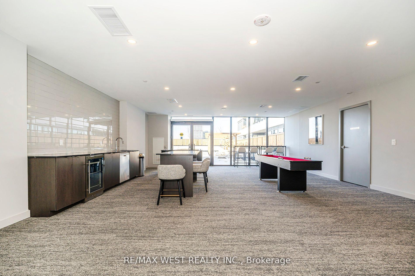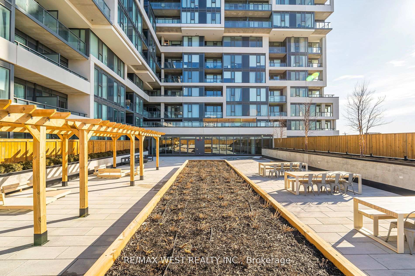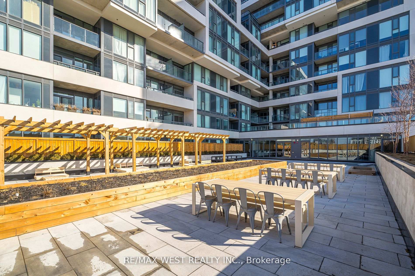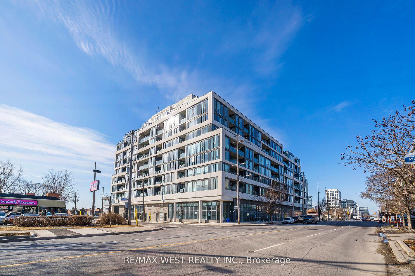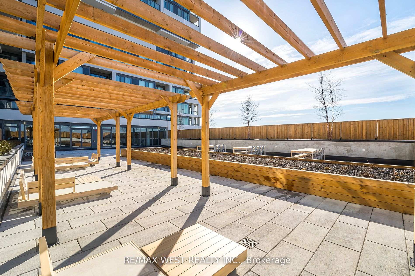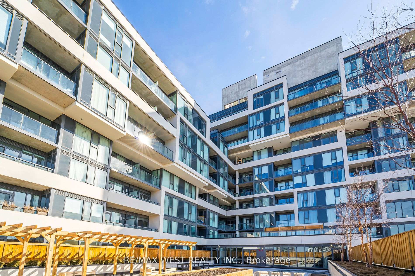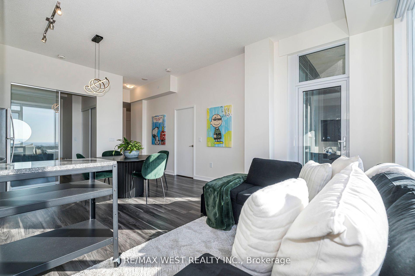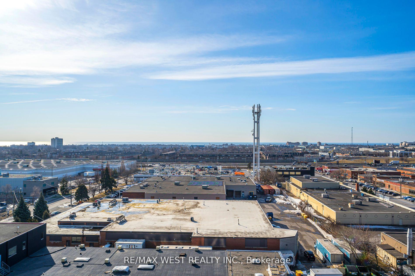$599,900
Available - For Sale
Listing ID: W12147828
859 The Queensway N/A South , Toronto, M8Z 1M8, Toronto
| PRIME Location, Located In South Etobicoke This Contemporary Two Bedroom Features 10 Ft Ceilings, Open Concept Living Space, Floor To Ceiling South Facing Window With Electric Blinds And Amazing Views , Loads Of Natural Light, Balcony, Gourmet Kitchen, Laminate Floors Through Out, Two Full Size Bathrooms, Quartz Counter Tops, Building Offers Luxury Amenities, 24 Hour Concierge, Lounge With Designer Kitchen, Private Dinning Room, Child Play Area, Full Size Gym, Outdoor Cabanas, BBQ Area, Outdoor Lounge, Located Mins To Downtown, Close To All Amenities, QEW, TTC, Shopping, Movie Theatres, Parks & Restaurants, Costco And Major Grocery Chains, 85/100 Walking Score Ten Min To Waterfront. Ideal Location!! |
| Price | $599,900 |
| Taxes: | $0.00 |
| Occupancy: | Owner |
| Address: | 859 The Queensway N/A South , Toronto, M8Z 1M8, Toronto |
| Postal Code: | M8Z 1M8 |
| Province/State: | Toronto |
| Directions/Cross Streets: | The Queensway/ Islington |
| Level/Floor | Room | Length(ft) | Width(ft) | Descriptions | |
| Room 1 | Main | Living Ro | 20.37 | 15.02 | Open Concept, Laminate, Window Floor to Ceil |
| Room 2 | Main | Dining Ro | 20.37 | 15.02 | Open Concept, Laminate |
| Room 3 | Main | Kitchen | 20.37 | 14.89 | Open Concept, Laminate |
| Room 4 | Main | Primary B | 11.58 | 9.97 | Laminate |
| Room 5 | Main | Bedroom | 10.07 | 8.79 | Laminate |
| Room 6 | Main | Bathroom | 4.99 | 7.08 | Ceramic Floor |
| Room 7 | Main | Bathroom | 4.99 | 10.17 | Ceramic Floor |
| Washroom Type | No. of Pieces | Level |
| Washroom Type 1 | 4 | Main |
| Washroom Type 2 | 0 | |
| Washroom Type 3 | 0 | |
| Washroom Type 4 | 0 | |
| Washroom Type 5 | 0 | |
| Washroom Type 6 | 4 | Main |
| Washroom Type 7 | 0 | |
| Washroom Type 8 | 0 | |
| Washroom Type 9 | 0 | |
| Washroom Type 10 | 0 |
| Total Area: | 0.00 |
| Washrooms: | 2 |
| Heat Type: | Forced Air |
| Central Air Conditioning: | Central Air |
| Elevator Lift: | True |
$
%
Years
This calculator is for demonstration purposes only. Always consult a professional
financial advisor before making personal financial decisions.
| Although the information displayed is believed to be accurate, no warranties or representations are made of any kind. |
| RE/MAX WEST REALTY INC. |
|
|

Shawn Syed, AMP
Broker
Dir:
416-786-7848
Bus:
(416) 494-7653
Fax:
1 866 229 3159
| Book Showing | Email a Friend |
Jump To:
At a Glance:
| Type: | Com - Condo Apartment |
| Area: | Toronto |
| Municipality: | Toronto W07 |
| Neighbourhood: | Stonegate-Queensway |
| Style: | Apartment |
| Maintenance Fee: | $695.07 |
| Beds: | 2 |
| Baths: | 2 |
| Fireplace: | N |
Locatin Map:
Payment Calculator:

