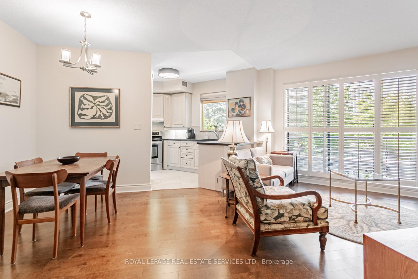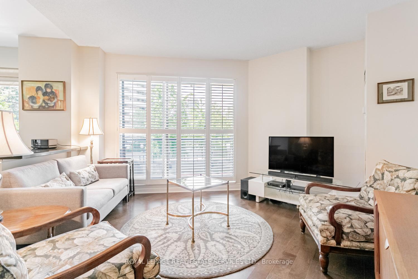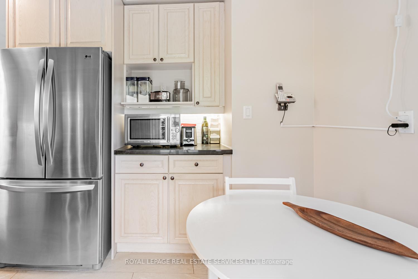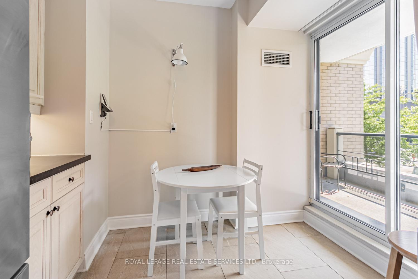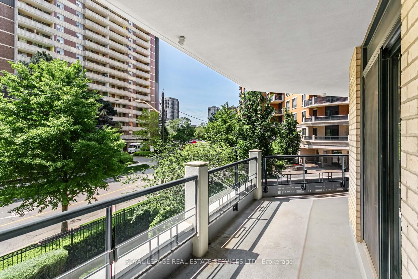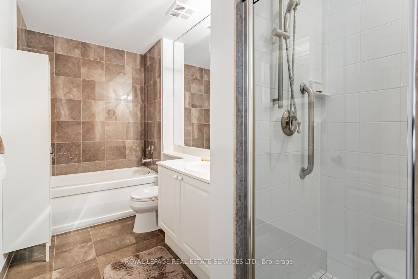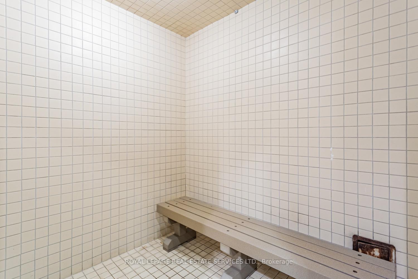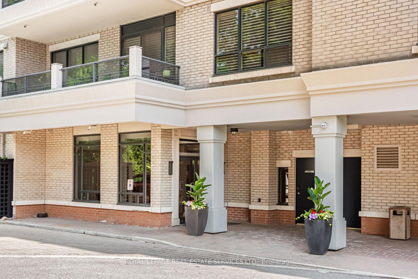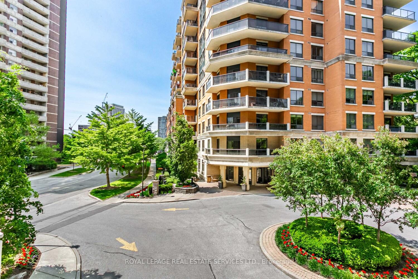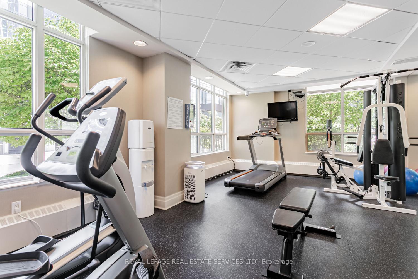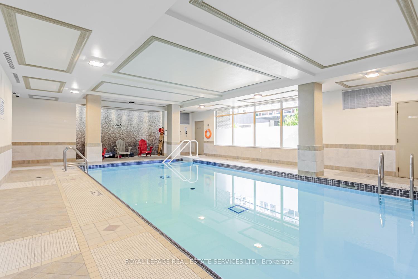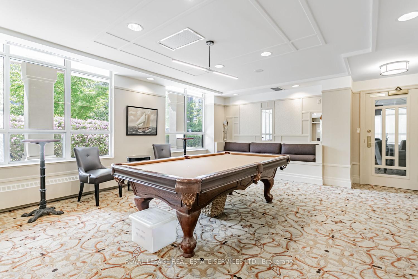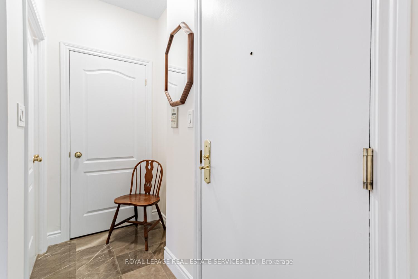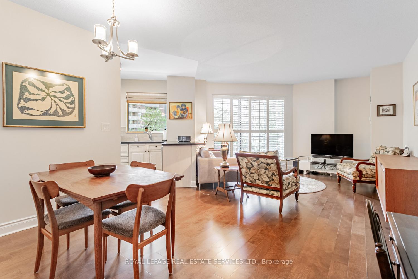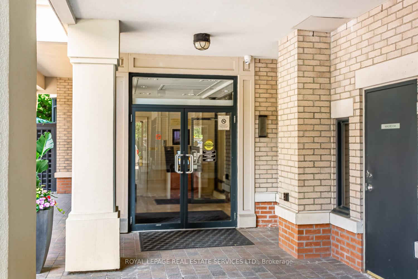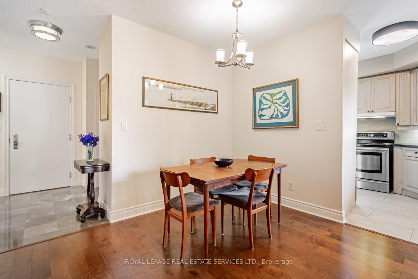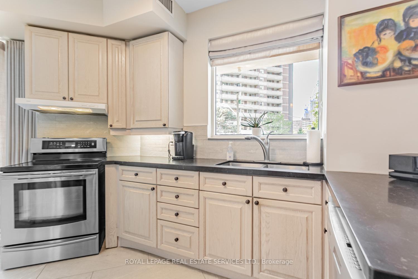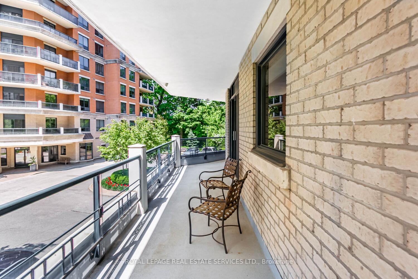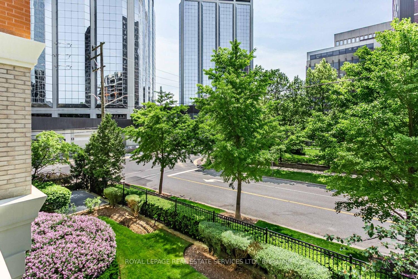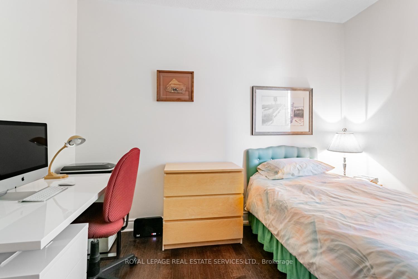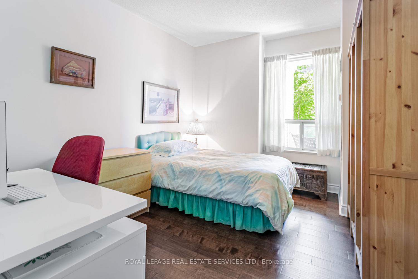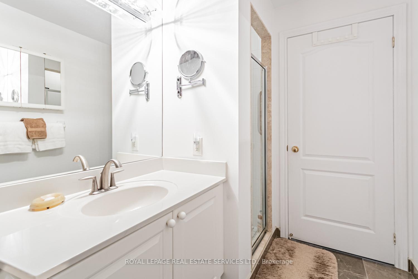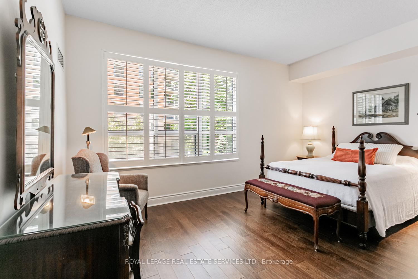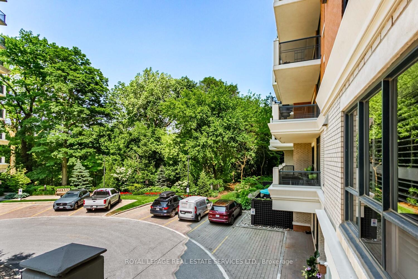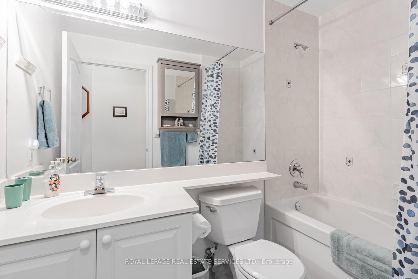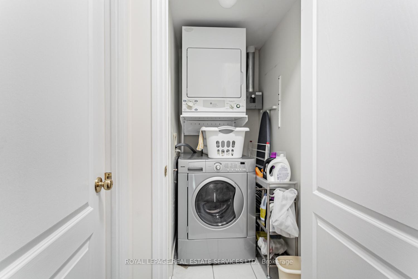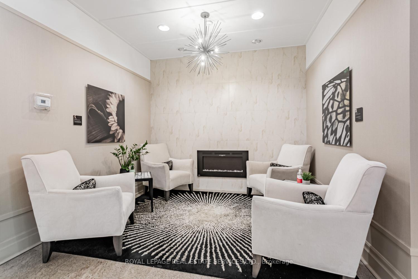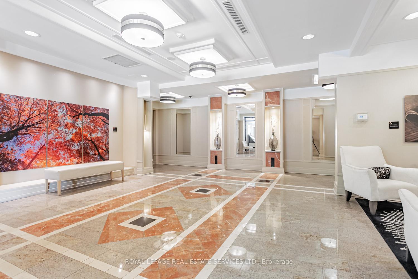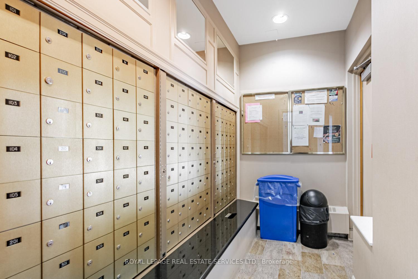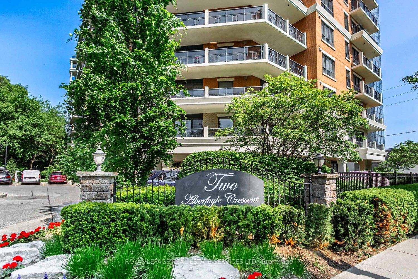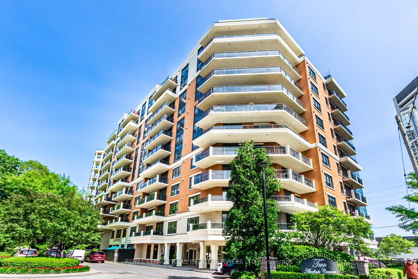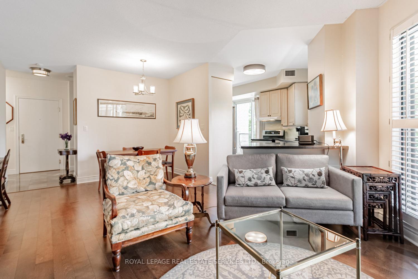$899,000
Available - For Sale
Listing ID: W12191676
2 Aberfoyle Cres , Toronto, M8X 2Z8, Toronto
| Welcome to The Towne & Country an exceptional and friendly condominium community! Sun-filled split bedroom lay-out with an updated eat-in kitchen with a huge wrap around balcony. Enjoy tree top views and spectacular sunsets. Tastefully updated, Suite 204 offers 1140 square feet with a 330 square foot spacious balcony, 9 foot ceilings, two new fan coil replacements (02/03/2025) and an ensuite storage room. Engineered hardwood floors, stainless steel appliances, porcelain tiles and sun-filled rooms! Exceptional amenities include: 24 hour concierge, indoor pool, billiard room, fully equipped gym, party room and ample visitor parking. Enjoy the ability to hop on to the subway, walk to Tom Riley Park and all that The Kingsway offers... restaurants, cafes, shops, library, parks, community centre and schools. |
| Price | $899,000 |
| Taxes: | $3562.10 |
| Occupancy: | Owner+T |
| Address: | 2 Aberfoyle Cres , Toronto, M8X 2Z8, Toronto |
| Postal Code: | M8X 2Z8 |
| Province/State: | Toronto |
| Directions/Cross Streets: | Islington & Bloor |
| Level/Floor | Room | Length(ft) | Width(ft) | Descriptions | |
| Room 1 | Flat | Foyer | 8.5 | 8.04 | Marble Floor, Double Closet, 4 Pc Bath |
| Room 2 | Flat | Living Ro | 22.53 | 13.09 | Hardwood Floor, W/O To Balcony, Combined w/Dining |
| Room 3 | Flat | Dining Ro | 22.53 | 13.09 | Hardwood Floor, Open Concept, Combined w/Living |
| Room 4 | Flat | Kitchen | 12.92 | 8.04 | Eat-in Kitchen, W/O To Balcony, Stainless Steel Appl |
| Room 5 | Flat | Primary B | 15.42 | 11.64 | Hardwood Floor, Walk-In Closet(s), 4 Pc Ensuite |
| Room 6 | Flat | Bedroom 2 | 11.41 | 10.1 | Hardwood Floor, Double Closet, West View |
| Room 7 | Flat | Locker | 6 | 3.54 | Ceramic Floor |
| Washroom Type | No. of Pieces | Level |
| Washroom Type 1 | 4 | Flat |
| Washroom Type 2 | 0 | |
| Washroom Type 3 | 0 | |
| Washroom Type 4 | 0 | |
| Washroom Type 5 | 0 | |
| Washroom Type 6 | 4 | Flat |
| Washroom Type 7 | 0 | |
| Washroom Type 8 | 0 | |
| Washroom Type 9 | 0 | |
| Washroom Type 10 | 0 |
| Total Area: | 0.00 |
| Approximatly Age: | 16-30 |
| Sprinklers: | Conc |
| Washrooms: | 2 |
| Heat Type: | Fan Coil |
| Central Air Conditioning: | Central Air |
| Elevator Lift: | True |
$
%
Years
This calculator is for demonstration purposes only. Always consult a professional
financial advisor before making personal financial decisions.
| Although the information displayed is believed to be accurate, no warranties or representations are made of any kind. |
| ROYAL LEPAGE REAL ESTATE SERVICES LTD. |
|
|

Shawn Syed, AMP
Broker
Dir:
416-786-7848
Bus:
(416) 494-7653
Fax:
1 866 229 3159
| Virtual Tour | Book Showing | Email a Friend |
Jump To:
At a Glance:
| Type: | Com - Condo Apartment |
| Area: | Toronto |
| Municipality: | Toronto W08 |
| Neighbourhood: | Islington-City Centre West |
| Style: | Apartment |
| Approximate Age: | 16-30 |
| Tax: | $3,562.1 |
| Maintenance Fee: | $1,076.72 |
| Beds: | 2 |
| Baths: | 2 |
| Fireplace: | N |
Locatin Map:
Payment Calculator:

