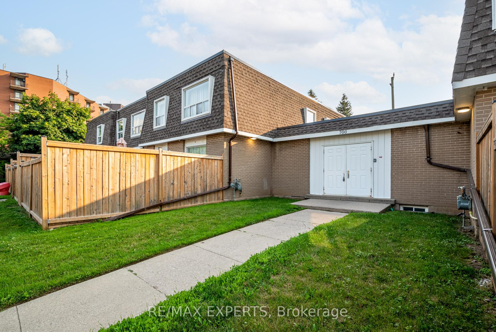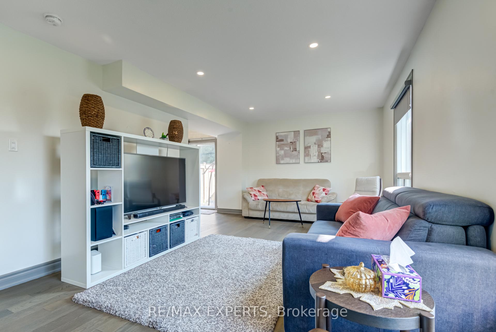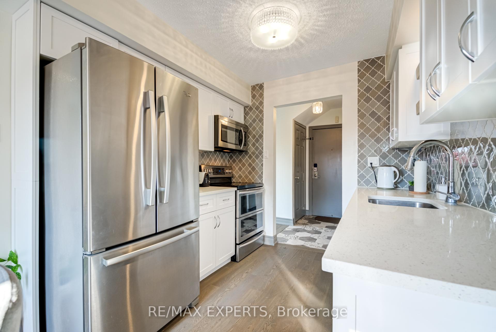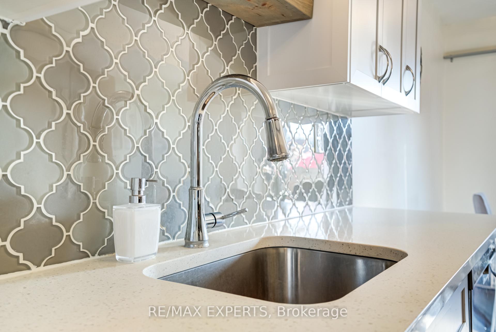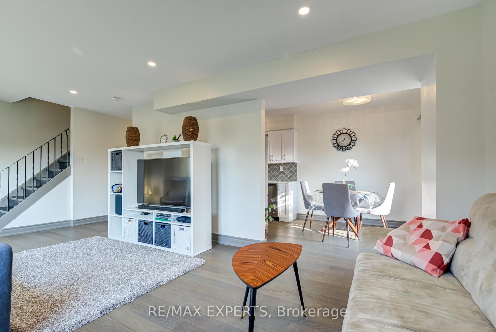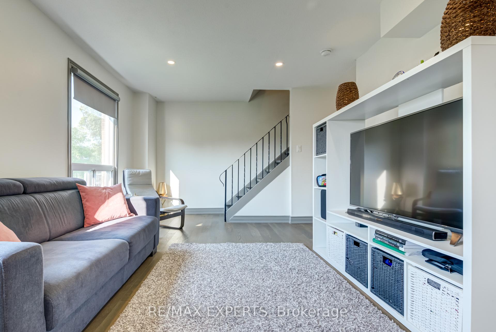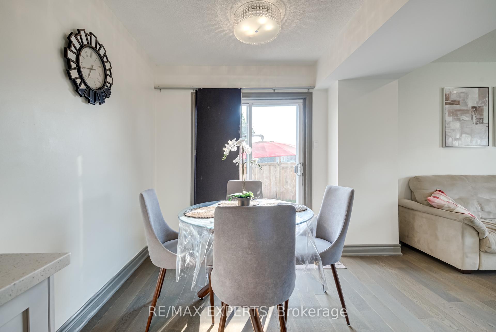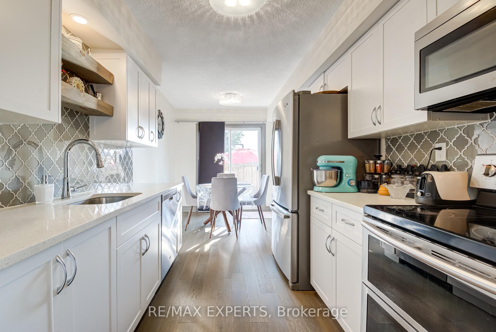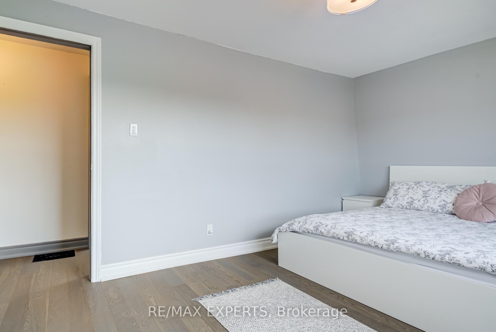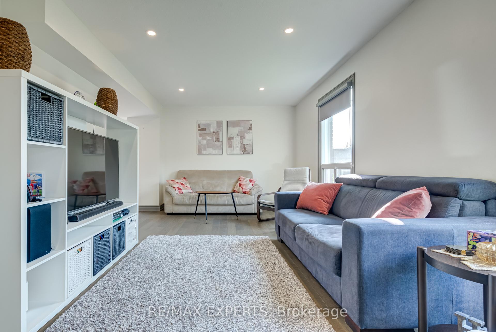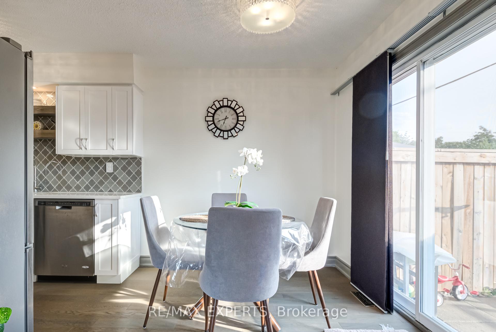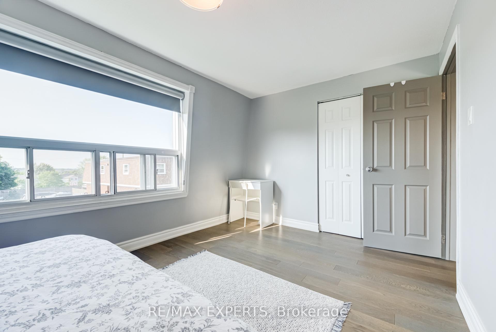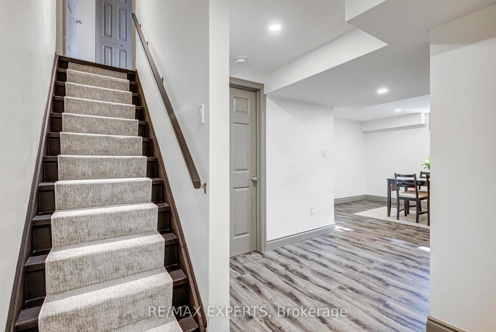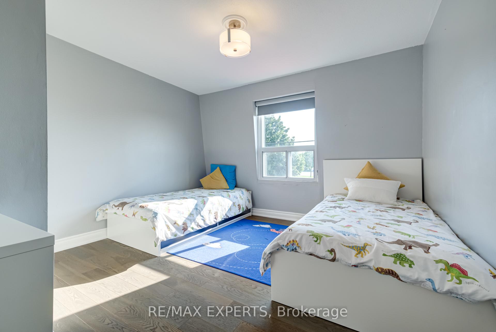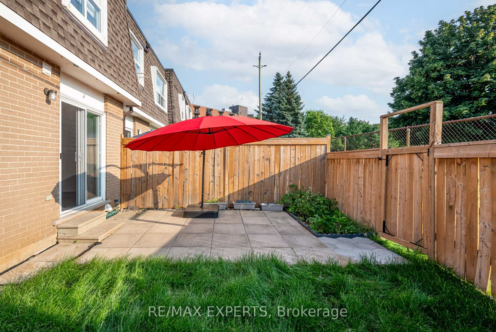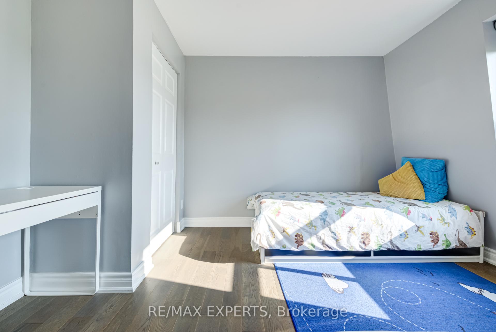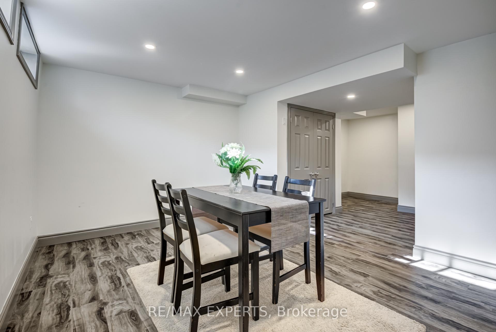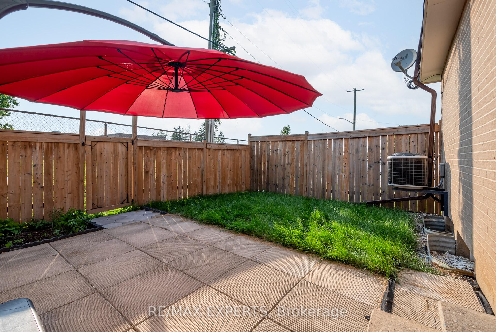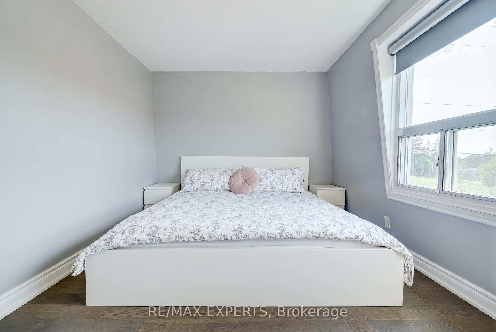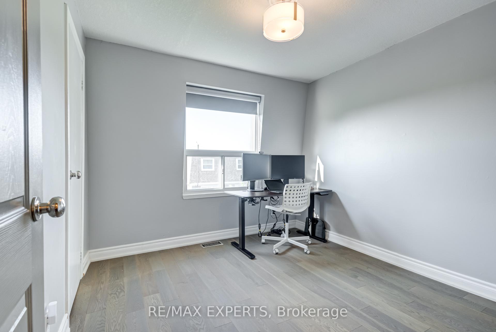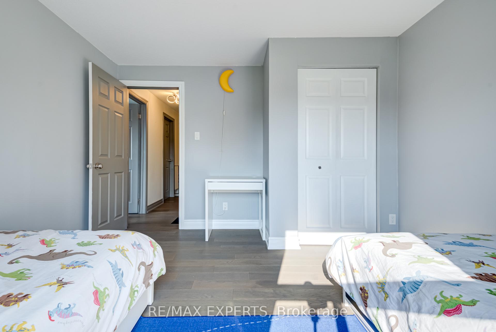$535,000
Available - For Sale
Listing ID: X12205354
766 WALTER Stre , Cambridge, N3H 4P3, Waterloo
| Welcome Home to Unit J at 766 Walter St. Located in a Very Highly Desirable location in Preston, This 3 Bedroom End Unit Townhouse is Filled With Sunshine. Pride of Ownership in Evident in every Inch of this Renovated Home. Engineered hardwood floors on the Main and 2nd levels and luxury vinyl in the basement, Pot lights on the Main Floor and Basement. Quartz Counters in the Kitchen Combined with White Cabinets and Arabesques Glass Backsplash and stainless appliances makes for a Dream Kitchen. The private fenced yard ( 18 x 15 ) backs onto Coronation school yard and makes its Ideal For Summer Parties and BBQs. This Home is Truly not to be Missed. **BONUS** One of the very Few Units in the Complex which have Been Converted to a High Efficiency Heating and Cooling. |
| Price | $535,000 |
| Taxes: | $2497.25 |
| Occupancy: | Owner |
| Address: | 766 WALTER Stre , Cambridge, N3H 4P3, Waterloo |
| Postal Code: | N3H 4P3 |
| Province/State: | Waterloo |
| Directions/Cross Streets: | Hespler Rd / Langs dr |
| Level/Floor | Room | Length(ft) | Width(ft) | Descriptions | |
| Room 1 | Second | Bathroom | 4.92 | 8.2 | |
| Room 2 | Second | Primary B | 12.79 | 15.74 | |
| Room 3 | Second | Bedroom | 10.4 | 10.76 | |
| Room 4 | Second | Bedroom | 11.41 | 11.68 |
| Washroom Type | No. of Pieces | Level |
| Washroom Type 1 | 5 | Second |
| Washroom Type 2 | 0 | |
| Washroom Type 3 | 0 | |
| Washroom Type 4 | 0 | |
| Washroom Type 5 | 0 | |
| Washroom Type 6 | 5 | Second |
| Washroom Type 7 | 0 | |
| Washroom Type 8 | 0 | |
| Washroom Type 9 | 0 | |
| Washroom Type 10 | 0 |
| Total Area: | 0.00 |
| Washrooms: | 1 |
| Heat Type: | Forced Air |
| Central Air Conditioning: | Central Air |
| Elevator Lift: | False |
$
%
Years
This calculator is for demonstration purposes only. Always consult a professional
financial advisor before making personal financial decisions.
| Although the information displayed is believed to be accurate, no warranties or representations are made of any kind. |
| RE/MAX EXPERTS |
|
|

Shawn Syed, AMP
Broker
Dir:
416-786-7848
Bus:
(416) 494-7653
Fax:
1 866 229 3159
| Book Showing | Email a Friend |
Jump To:
At a Glance:
| Type: | Com - Condo Townhouse |
| Area: | Waterloo |
| Municipality: | Cambridge |
| Neighbourhood: | Dufferin Grove |
| Style: | 2-Storey |
| Tax: | $2,497.25 |
| Maintenance Fee: | $562.48 |
| Beds: | 3 |
| Baths: | 1 |
| Fireplace: | N |
Locatin Map:
Payment Calculator:

