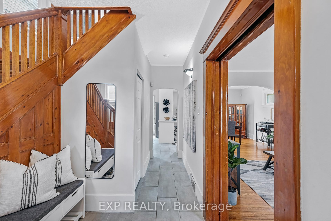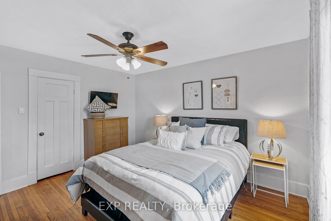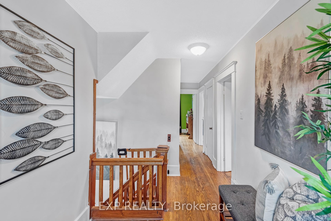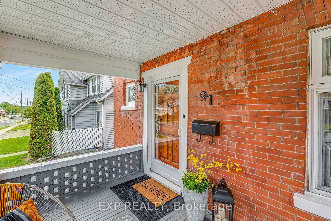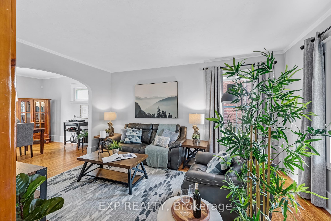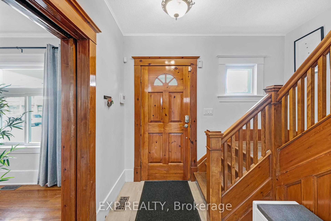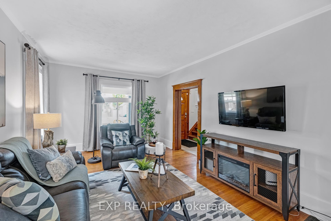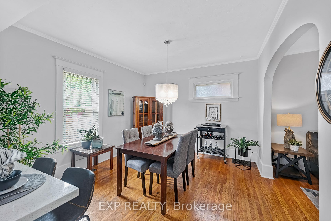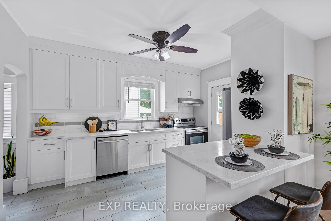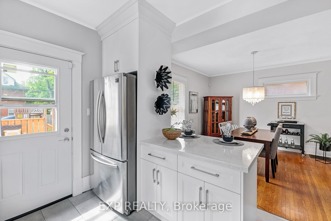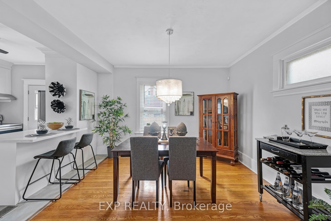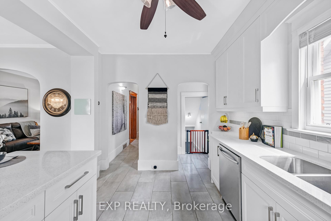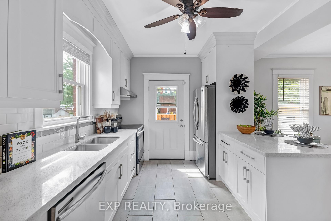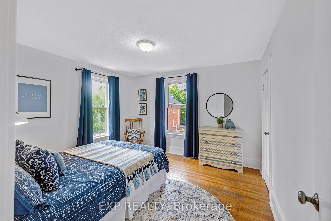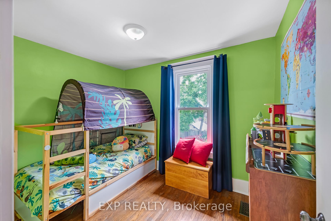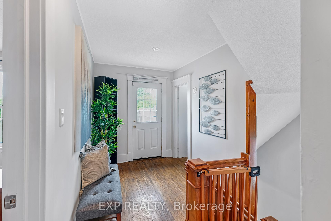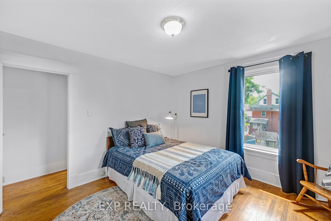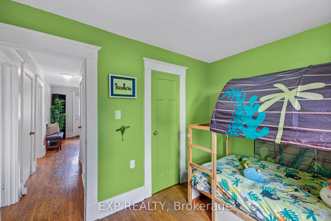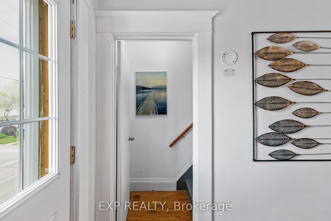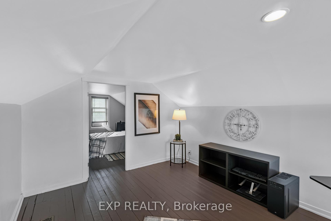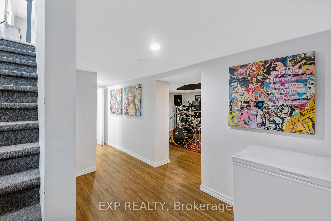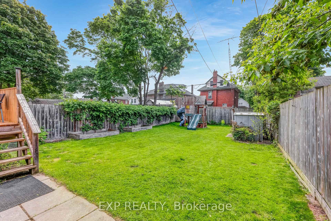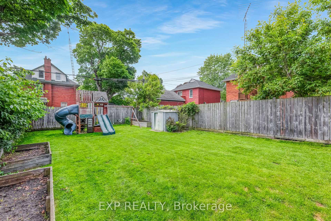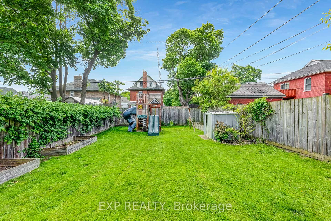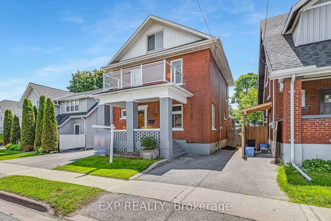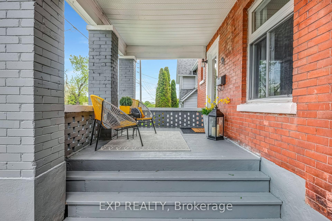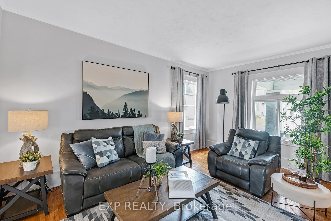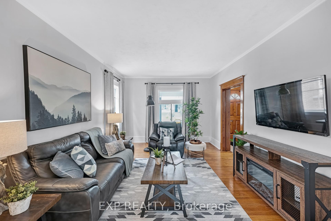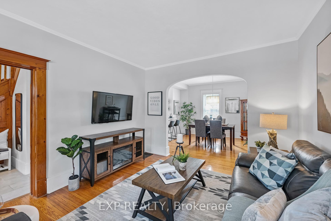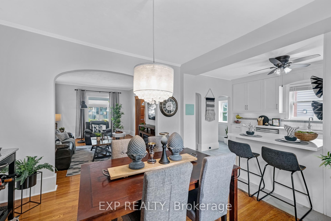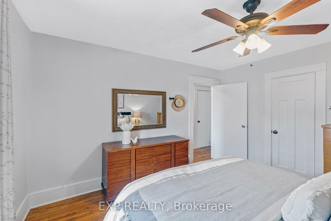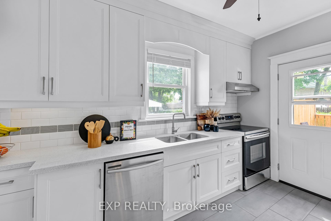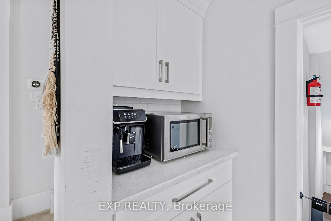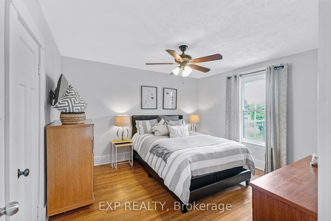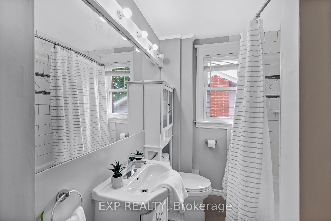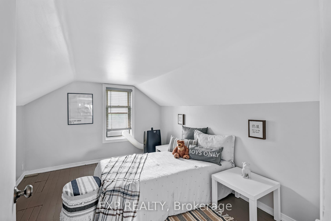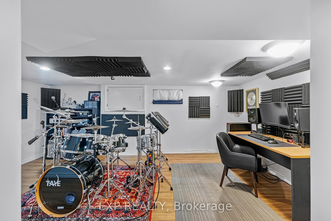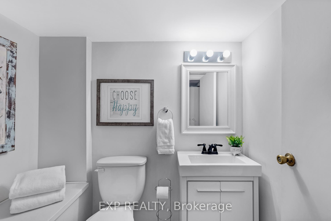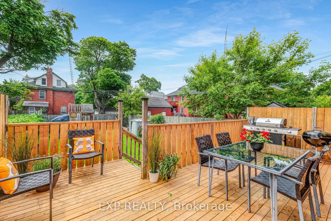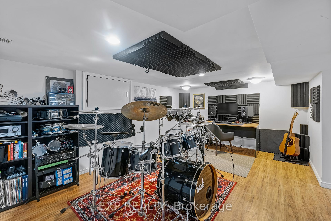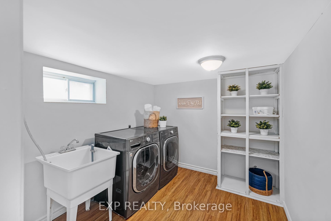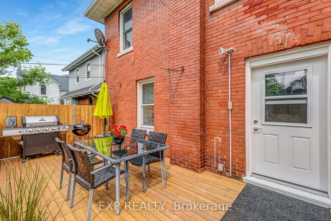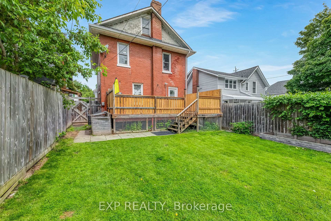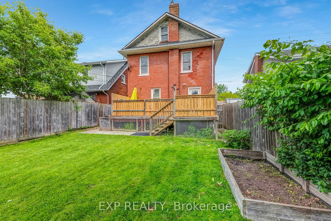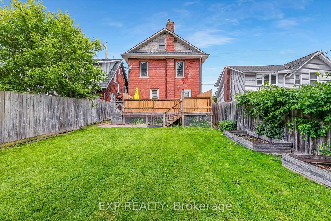$599,000
Available - For Sale
Listing ID: E12181708
91 Adelaide Aven East , Oshawa, L1G 1Z2, Durham
| Welcome to this stunning and spacious century home, thoughtfully updated while preserving its original character. Built in the 1920s, this stunning property spans three finished levels including a finished basement and a versatile finished attic offering generous living space for todays lifestyle. From the moment you arrive, the charm is undeniable. A classic front veranda invites you in, perfect for relaxing on a warm evening while enjoying the mature, tree-lined street. Step inside to find rich natural oak trim, hardwood floors, and family and dining rooms designed for both entertaining and everyday comfort. The updated kitchen is a true showpiece, featuring quartz countertops, a stylish backsplash, and a walkout to a brand-new private deck ideal for summer barbecues or quiet mornings outdoors. Upstairs, the second-floor balcony offers a serene retreat, while the fully finished attic provides a flexible space for a home office, guest suite, or teen hangout. Located in a mature, central neighbourhood, this home combines classic architecture with unbeatable convenience. Walk to public transit, schools, restaurants, Costco, and other essential amenities. Don't miss this perfect blend of historic charm and modern upgrades ready for you to move in and make it your own! There is a single parking spot on each side of the house. |
| Price | $599,000 |
| Taxes: | $3880.00 |
| Occupancy: | Owner |
| Address: | 91 Adelaide Aven East , Oshawa, L1G 1Z2, Durham |
| Directions/Cross Streets: | Adelaide Ave E and Mary St N |
| Rooms: | 9 |
| Bedrooms: | 3 |
| Bedrooms +: | 1 |
| Family Room: | F |
| Basement: | Finished |
| Level/Floor | Room | Length(ft) | Width(ft) | Descriptions | |
| Room 1 | Main | Kitchen | 13.09 | 10 | Ceramic Floor, Quartz Counter, Renovated |
| Room 2 | Main | Dining Ro | 13.15 | 11.84 | Hardwood Floor |
| Room 3 | Main | Family Ro | 16.3 | 12.07 | Hardwood Floor |
| Room 4 | Second | Primary B | 12.86 | 11.51 | Hardwood Floor, Closet |
| Room 5 | Second | Bedroom 2 | 12.2 | 11.55 | Hardwood Floor, Closet |
| Room 6 | Second | Bedroom 3 | 10.59 | 8.36 | Hardwood Floor, Closet |
| Room 7 | Upper | Bedroom 4 | 12.76 | 10.69 | Hardwood Floor, Combined w/Office |
| Room 8 | Upper | Office | 15.45 | 13.15 | Hardwood Floor |
| Room 9 | Basement | Recreatio | 18.14 | 12.69 | Laminate |
| Washroom Type | No. of Pieces | Level |
| Washroom Type 1 | 4 | Second |
| Washroom Type 2 | 2 | Basement |
| Washroom Type 3 | 0 | |
| Washroom Type 4 | 0 | |
| Washroom Type 5 | 0 |
| Total Area: | 0.00 |
| Property Type: | Detached |
| Style: | 2 1/2 Storey |
| Exterior: | Brick |
| Garage Type: | None |
| (Parking/)Drive: | Private |
| Drive Parking Spaces: | 2 |
| Park #1 | |
| Parking Type: | Private |
| Park #2 | |
| Parking Type: | Private |
| Pool: | None |
| Approximatly Square Footage: | 1500-2000 |
| Property Features: | Fenced Yard, Hospital |
| CAC Included: | N |
| Water Included: | N |
| Cabel TV Included: | N |
| Common Elements Included: | N |
| Heat Included: | N |
| Parking Included: | N |
| Condo Tax Included: | N |
| Building Insurance Included: | N |
| Fireplace/Stove: | N |
| Heat Type: | Forced Air |
| Central Air Conditioning: | Central Air |
| Central Vac: | N |
| Laundry Level: | Syste |
| Ensuite Laundry: | F |
| Sewers: | Sewer |
$
%
Years
This calculator is for demonstration purposes only. Always consult a professional
financial advisor before making personal financial decisions.
| Although the information displayed is believed to be accurate, no warranties or representations are made of any kind. |
| EXP REALTY |
|
|

Shawn Syed, AMP
Broker
Dir:
416-786-7848
Bus:
(416) 494-7653
Fax:
1 866 229 3159
| Virtual Tour | Book Showing | Email a Friend |
Jump To:
At a Glance:
| Type: | Freehold - Detached |
| Area: | Durham |
| Municipality: | Oshawa |
| Neighbourhood: | O'Neill |
| Style: | 2 1/2 Storey |
| Tax: | $3,880 |
| Beds: | 3+1 |
| Baths: | 2 |
| Fireplace: | N |
| Pool: | None |
Locatin Map:
Payment Calculator:

