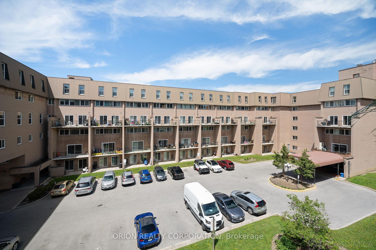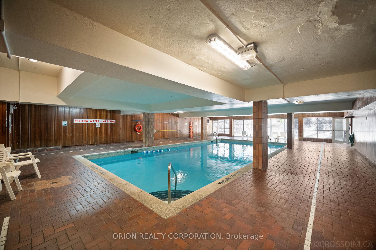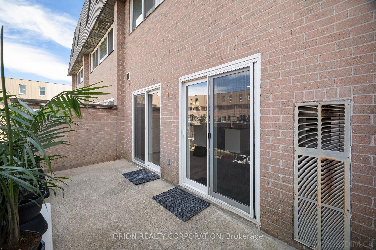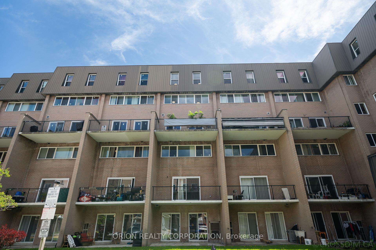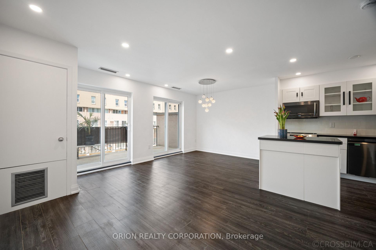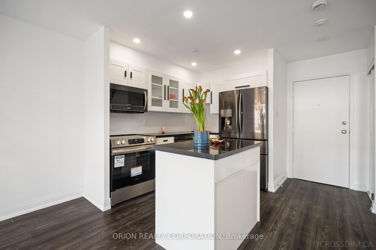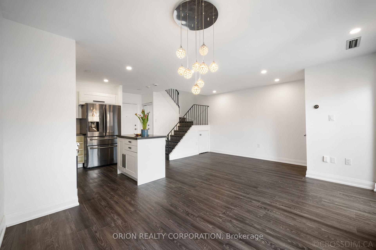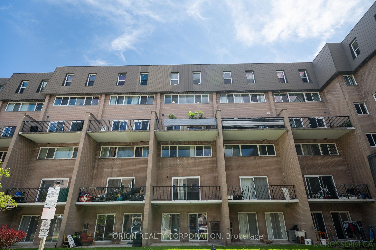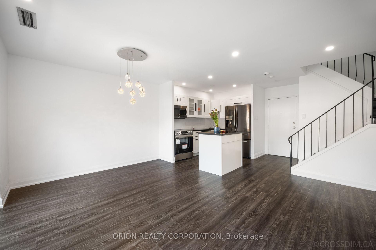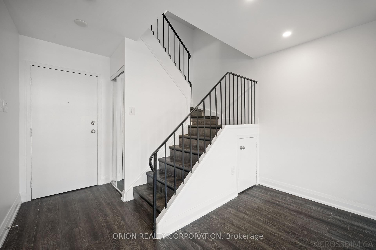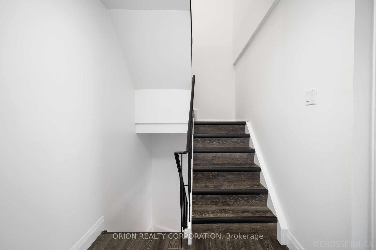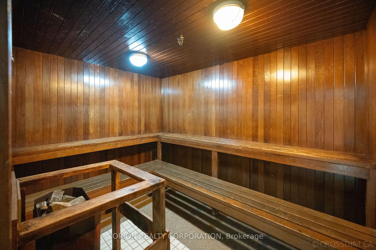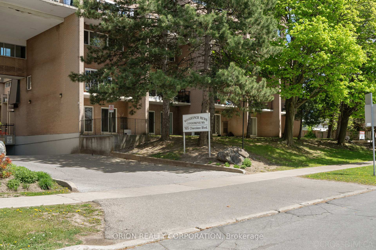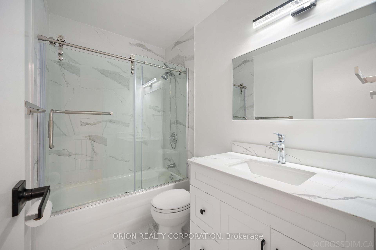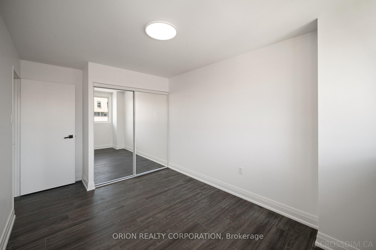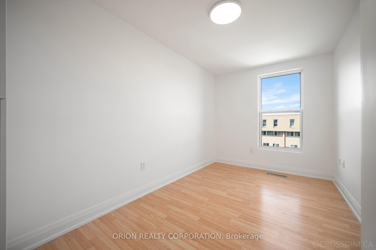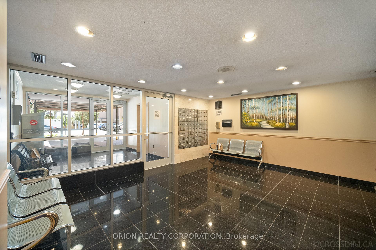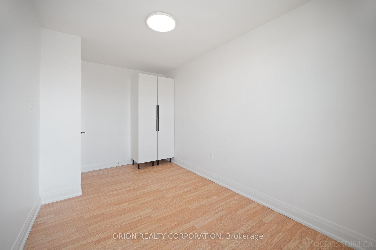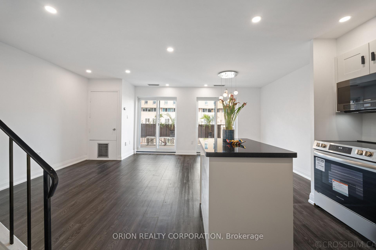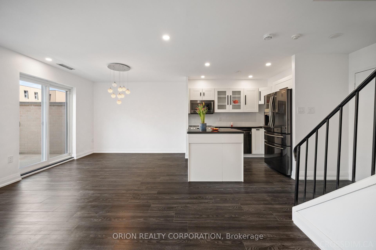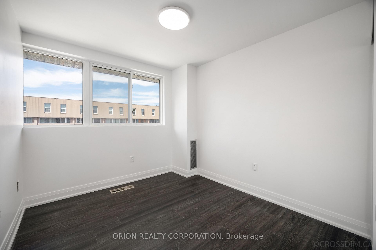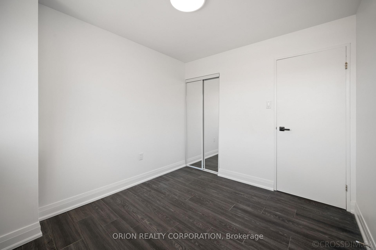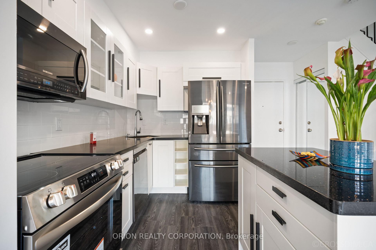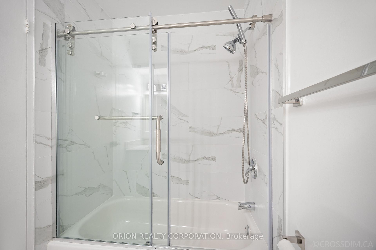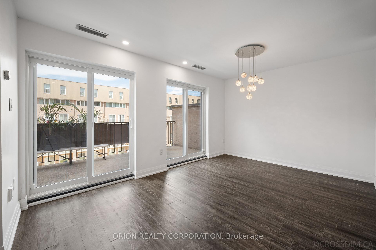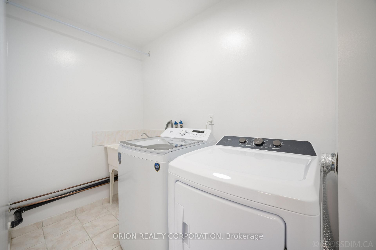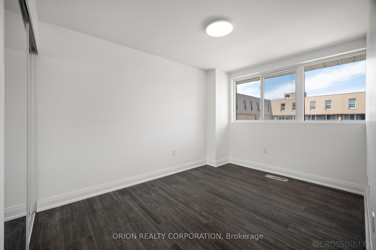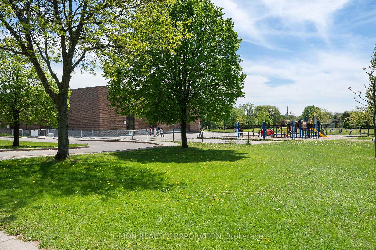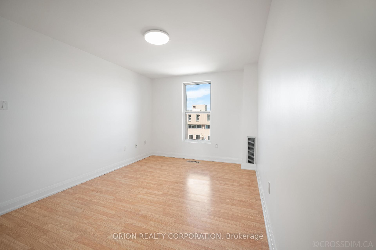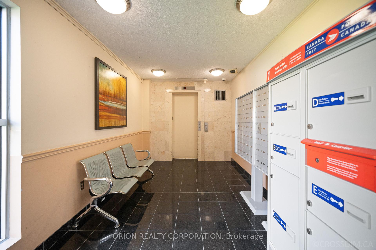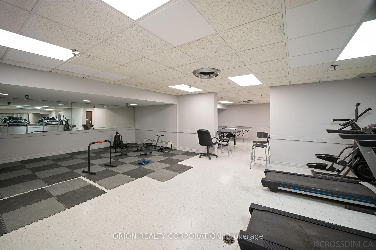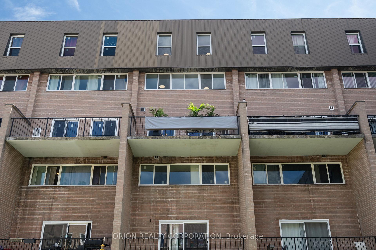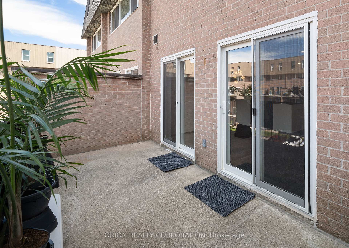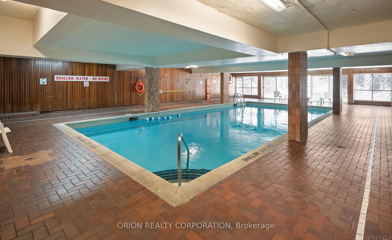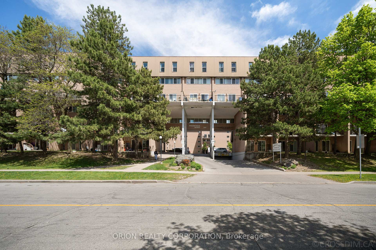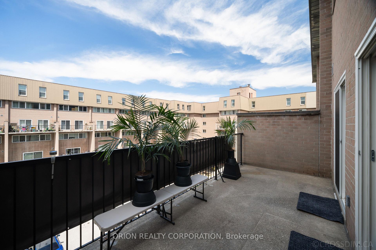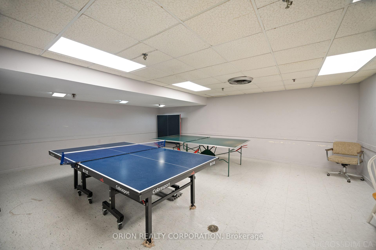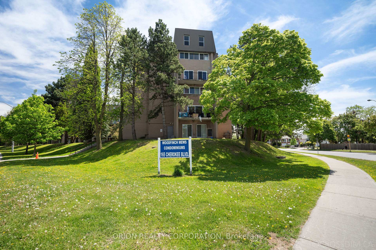$689,000
Available - For Sale
Listing ID: C12176922
165 Cherokee Boul North , Toronto, M2J 4T7, Toronto
| Stunning Bright & Spacious 4 Bedrooms with open concept kitchen/living/dining condo townhouse in North York. New slide-in stove with 4 year warranty. 2 partly renovated washrooms. Ensuite large laundry room with new washing machine, 4 year warranty. Spacious balcony with 2 large sliding patio doors. One convenient underground parking. Walk to Seneca College, steps to schools, parks, community centre, TTC. Easy access to Hwy 404/401, 5 minute drive to Fairview Mall and Don Mills Subway Station. Great opportunity for end-user or investor. Best Buy! |
| Price | $689,000 |
| Taxes: | $1608.30 |
| Occupancy: | Vacant |
| Address: | 165 Cherokee Boul North , Toronto, M2J 4T7, Toronto |
| Postal Code: | M2J 4T7 |
| Province/State: | Toronto |
| Directions/Cross Streets: | Finch / Victoria Park |
| Level/Floor | Room | Length(ft) | Width(ft) | Descriptions | |
| Room 1 | Main | Living Ro | 18.24 | 15.28 | Vinyl Floor, Combined w/Dining, Plank |
| Room 2 | Main | Dining Ro | 18.34 | 15.28 | Vinyl Floor, Combined w/Living, Plank |
| Room 3 | Main | Kitchen | 9.51 | 7.02 | Vinyl Floor, Ceramic Backsplash, Plank |
| Room 4 | Second | Bedroom 2 | 13.09 | 8.99 | Vinyl Floor, Double Closet, Plank |
| Room 5 | Second | Bedroom 3 | 10.14 | 8.99 | Vinyl Floor, Closet, Plank |
| Room 6 | Second | Laundry | 8.99 | 4.66 | Plank |
| Room 7 | Second | Bathroom | 7.31 | 4.89 | 4 Pc Bath, Plank |
| Room 8 | Third | Primary B | 15.42 | 10 | Laminate, Double Closet |
| Room 9 | Third | Bedroom 4 | 14.56 | 8 | Laminate |
| Room 10 | Third | Bathroom | 4.82 | 7.84 | 4 Pc Bath |
| Washroom Type | No. of Pieces | Level |
| Washroom Type 1 | 3 | Second |
| Washroom Type 2 | 3 | Third |
| Washroom Type 3 | 0 | |
| Washroom Type 4 | 0 | |
| Washroom Type 5 | 0 |
| Total Area: | 0.00 |
| Washrooms: | 2 |
| Heat Type: | Forced Air |
| Central Air Conditioning: | Central Air |
$
%
Years
This calculator is for demonstration purposes only. Always consult a professional
financial advisor before making personal financial decisions.
| Although the information displayed is believed to be accurate, no warranties or representations are made of any kind. |
| ORION REALTY CORPORATION |
|
|

Shawn Syed, AMP
Broker
Dir:
416-786-7848
Bus:
(416) 494-7653
Fax:
1 866 229 3159
| Virtual Tour | Book Showing | Email a Friend |
Jump To:
At a Glance:
| Type: | Com - Condo Townhouse |
| Area: | Toronto |
| Municipality: | Toronto C15 |
| Neighbourhood: | Pleasant View |
| Style: | 3-Storey |
| Tax: | $1,608.3 |
| Maintenance Fee: | $503.49 |
| Beds: | 4 |
| Baths: | 2 |
| Fireplace: | N |
Locatin Map:
Payment Calculator:

