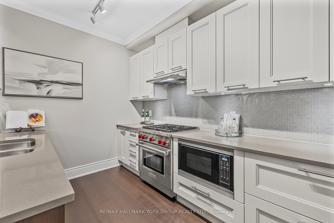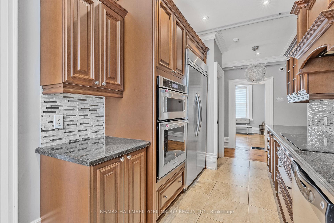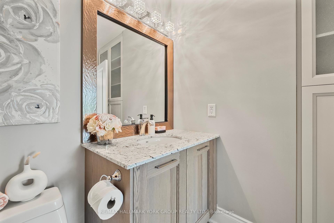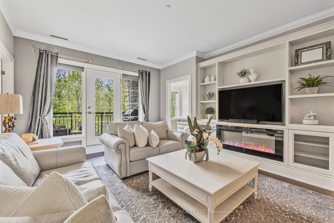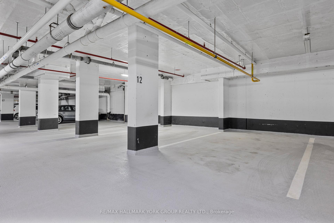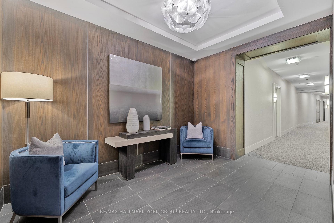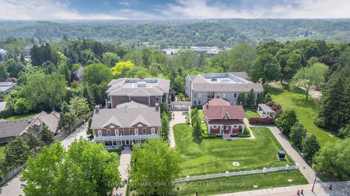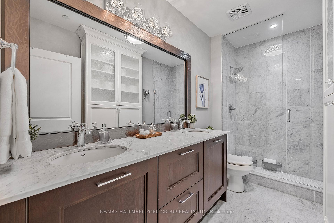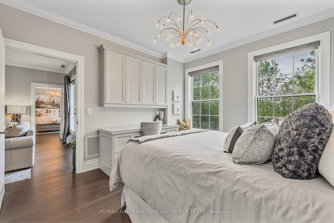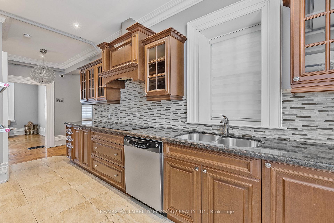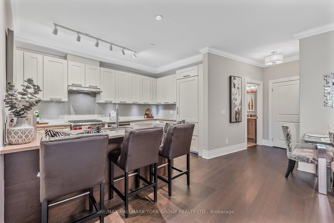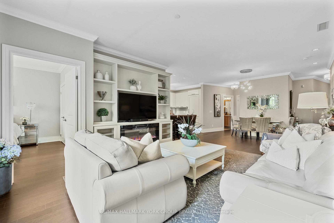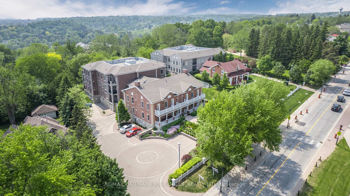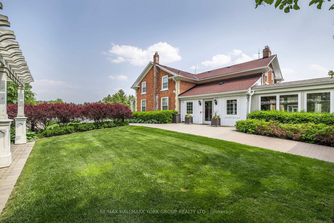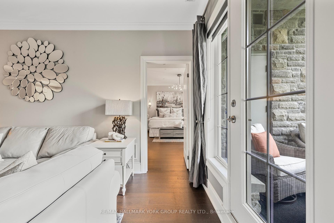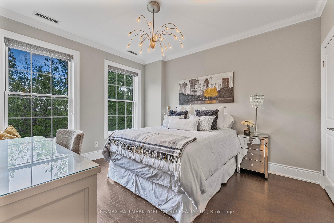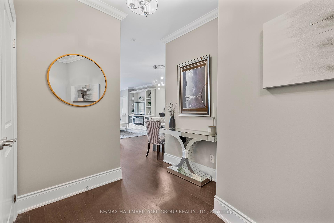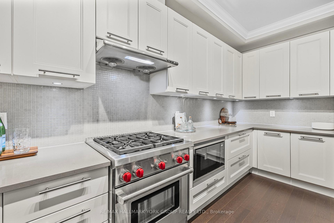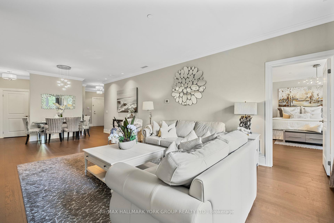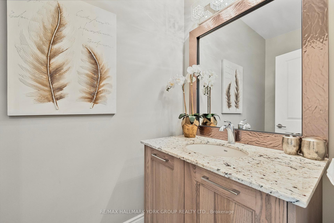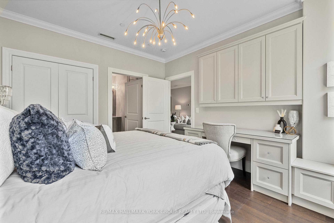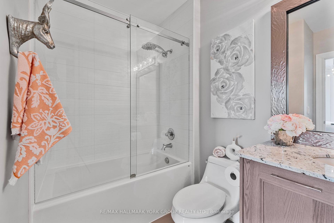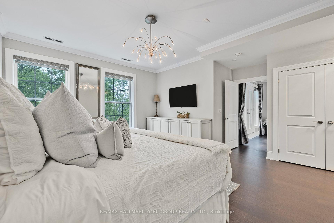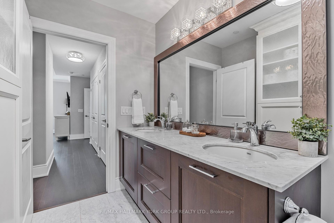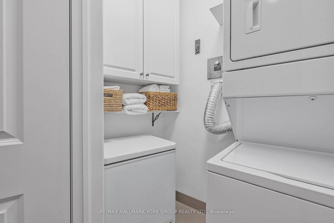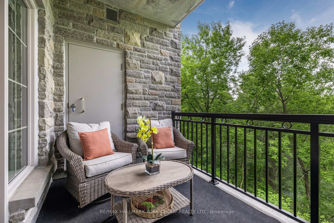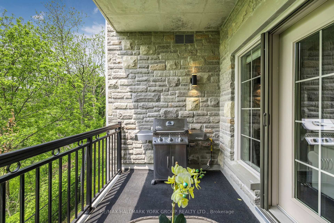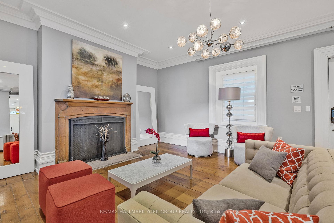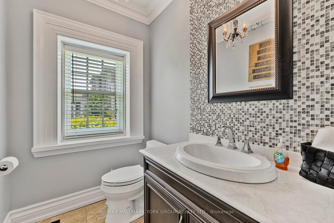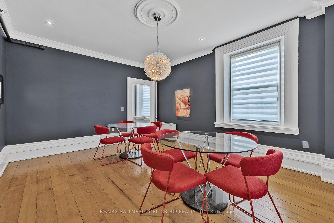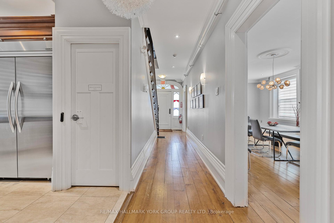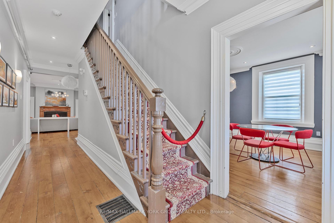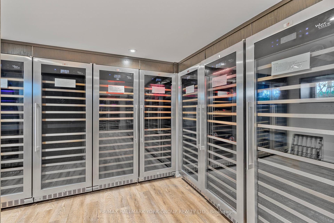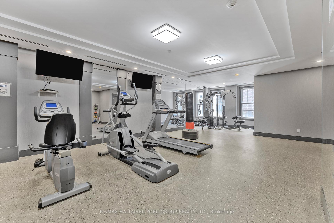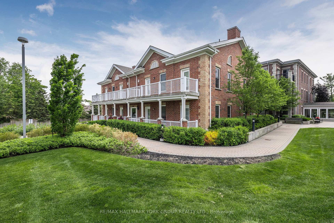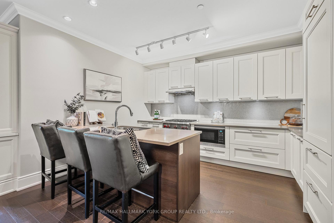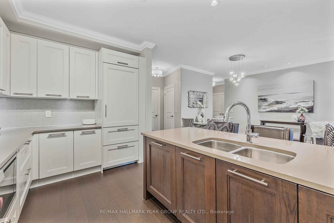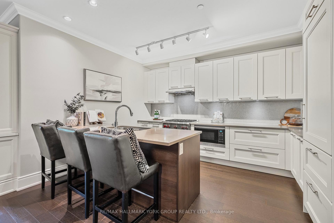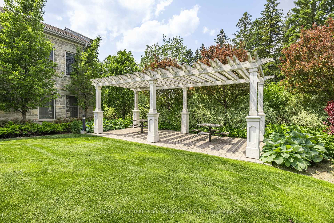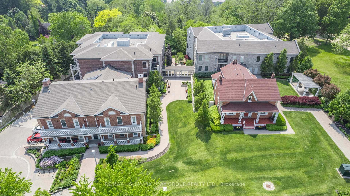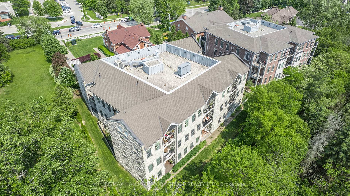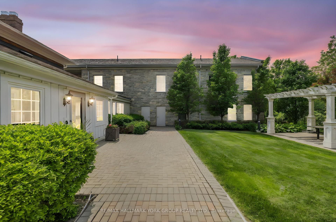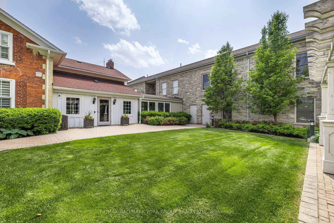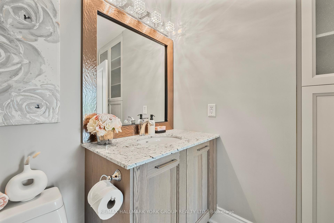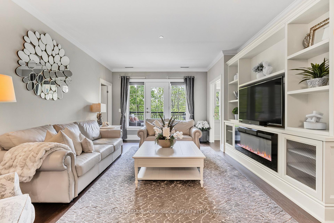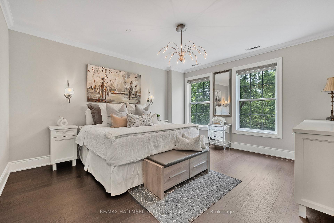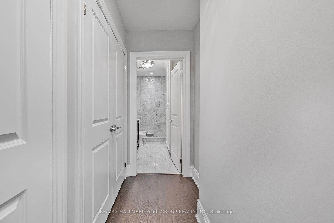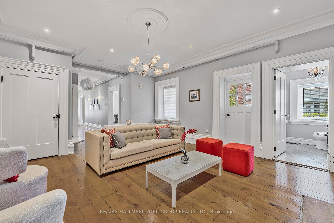$1,349,000
Available - For Sale
Listing ID: N12203439
10360 Islington Aven , Vaughan, L0J 1C0, York
| Rare opportunity in the heart of Kleinburg Village! This 1,470 sq ft condo offers direct street-level access, treed private views that back onto conservation land, and high-end finishes throughout. Featuring 9-ft ceilings, an open layout, and custom wood built-ins, this home blends elegance and functionality. The private primary suite offers peaceful views, dual closets, and a custom ensuite. A second bedroom with a built-in office and ensuite adds flexibility. Enjoy a formal dining space, sleek Napoleon Fireplace, Chef's Kitchen with Wolf Gas Stove and Microwave, Sub-Zero Fridge, and Bosch Dishwasher. Private Balcony with Phantom screen is ideal for relaxing and entertaining. Includes 2 Premium Underground Parking Spots, Locker, and your own Private Wine Cell'R Platinum Fridge in the restored Century Guest House complete with Wine Room, Kitchen, Lounge, and Guest Quarters. Residents enjoy a Gym, Outdoor Private Lounge Areas, and Walking Trails just steps to the McMichael Art Gallery and Kleinburg's charming Main Street with Boutique Shops and Fine Dining. |
| Price | $1,349,000 |
| Taxes: | $7701.95 |
| Assessment Year: | 2024 |
| Occupancy: | Vacant |
| Address: | 10360 Islington Aven , Vaughan, L0J 1C0, York |
| Postal Code: | L0J 1C0 |
| Province/State: | York |
| Directions/Cross Streets: | Islington / Major Mackenzie |
| Level/Floor | Room | Length(ft) | Width(ft) | Descriptions | |
| Room 1 | Main | Kitchen | 13.38 | 10.53 | B/I Appliances, Pot Lights, Hardwood Floor |
| Room 2 | Main | Foyer | 13.02 | 10.14 | Hardwood Floor, Closet |
| Room 3 | Main | Dining Ro | 13.32 | 13.38 | Open Concept, Hardwood Floor, Pot Lights |
| Room 4 | Main | Living Ro | 13.64 | 13.38 | B/I Bookcase, Electric Fireplace, Hardwood Floor |
| Room 5 | Main | Bathroom | 8.1 | 4.03 | 2 Pc Bath |
| Room 6 | Main | Primary B | 22.93 | 17.94 | Hardwood Floor, Double Closet, West View |
| Room 7 | Main | Bathroom | 11.55 | 5.61 | 4 Pc Ensuite, B/I Shelves |
| Room 8 | Main | Bedroom 2 | 12.76 | 11.45 | B/I Desk, Hardwood Floor, West View |
| Room 9 | Main | Bathroom | 7.61 | 9.54 | 4 Pc Ensuite, B/I Shelves |
| Washroom Type | No. of Pieces | Level |
| Washroom Type 1 | 4 | Main |
| Washroom Type 2 | 0 | |
| Washroom Type 3 | 0 | |
| Washroom Type 4 | 0 | |
| Washroom Type 5 | 0 |
| Total Area: | 0.00 |
| Washrooms: | 3 |
| Heat Type: | Forced Air |
| Central Air Conditioning: | Central Air |
$
%
Years
This calculator is for demonstration purposes only. Always consult a professional
financial advisor before making personal financial decisions.
| Although the information displayed is believed to be accurate, no warranties or representations are made of any kind. |
| RE/MAX HALLMARK YORK GROUP REALTY LTD. |
|
|

Shawn Syed, AMP
Broker
Dir:
416-786-7848
Bus:
(416) 494-7653
Fax:
1 866 229 3159
| Virtual Tour | Book Showing | Email a Friend |
Jump To:
At a Glance:
| Type: | Com - Condo Apartment |
| Area: | York |
| Municipality: | Vaughan |
| Neighbourhood: | Kleinburg |
| Style: | Apartment |
| Tax: | $7,701.95 |
| Maintenance Fee: | $1,183.41 |
| Beds: | 2 |
| Baths: | 3 |
| Fireplace: | Y |
Locatin Map:
Payment Calculator:

