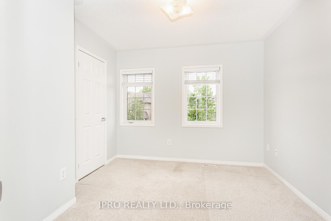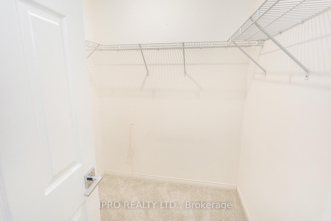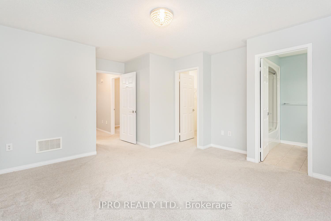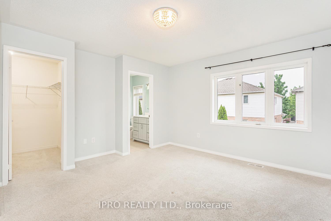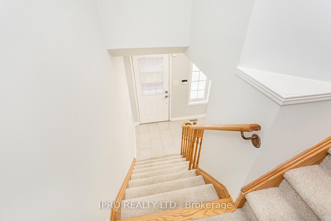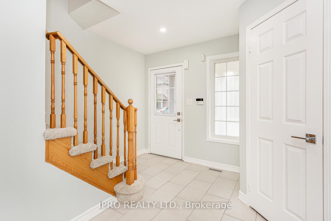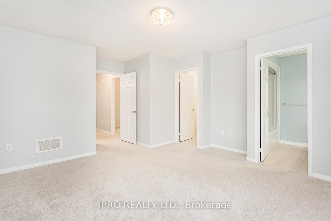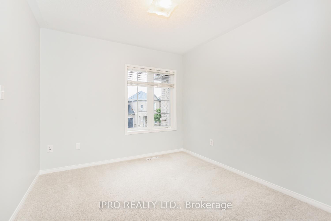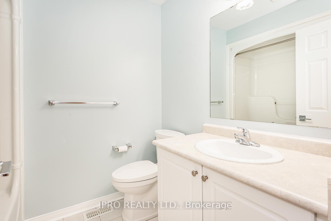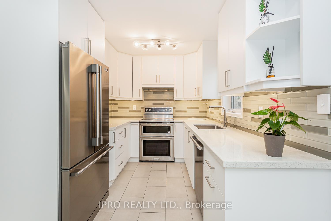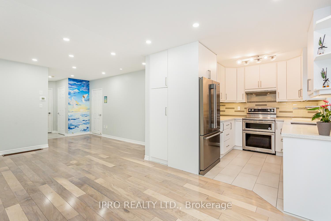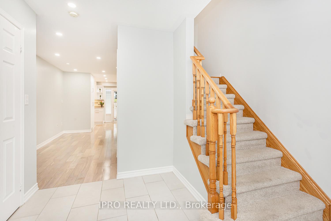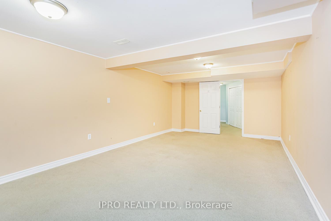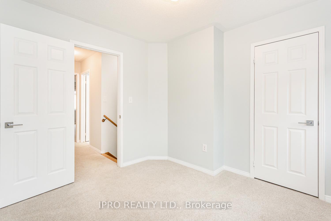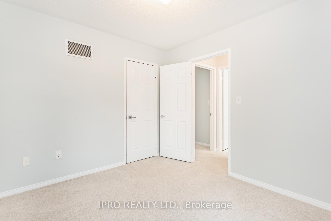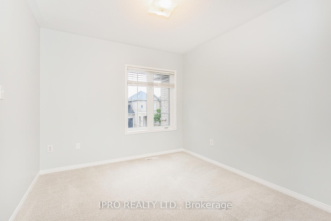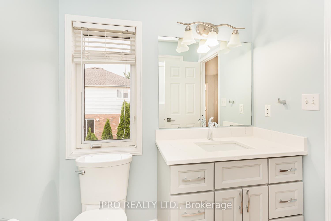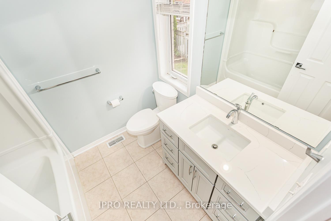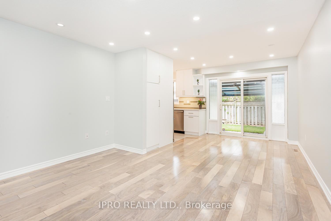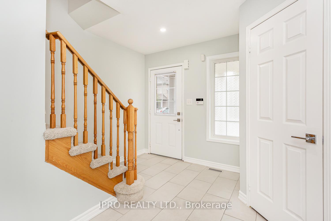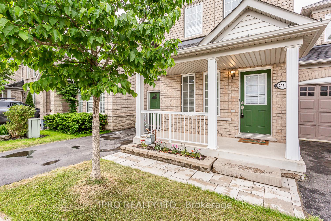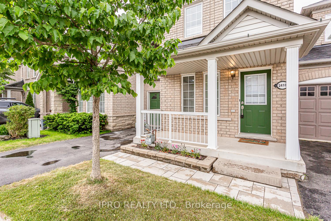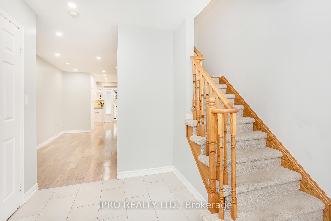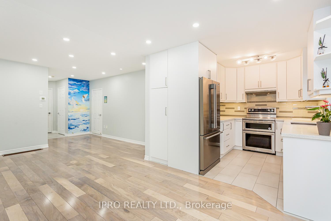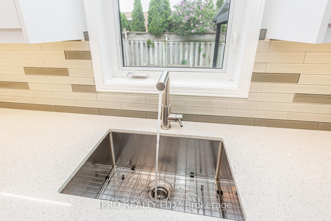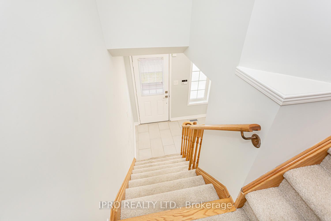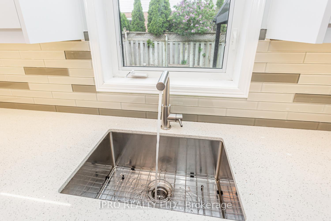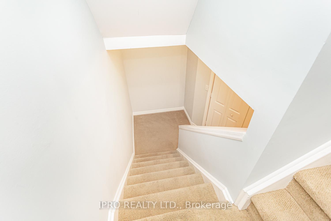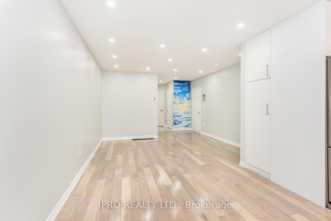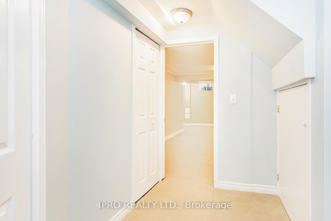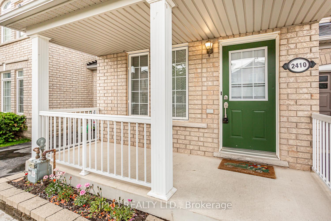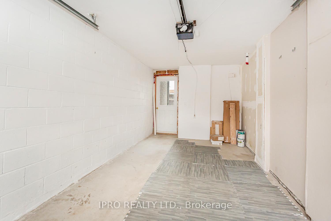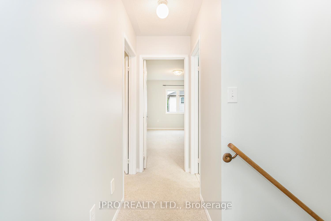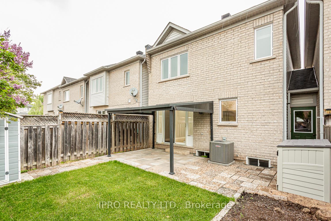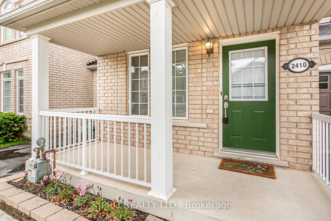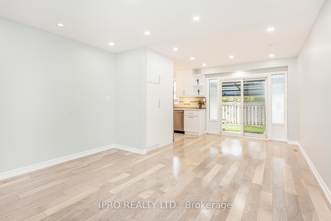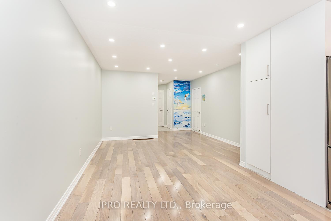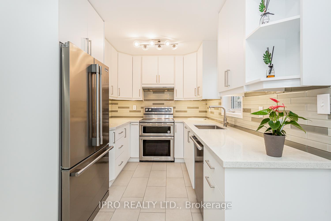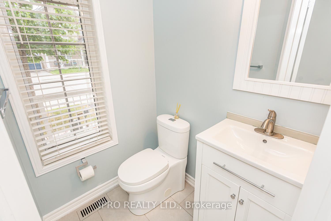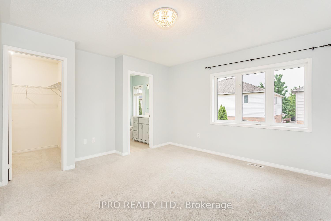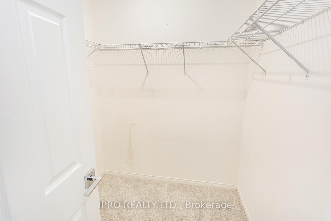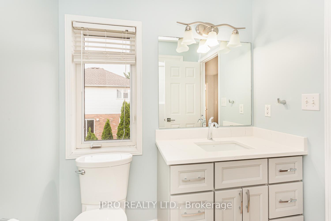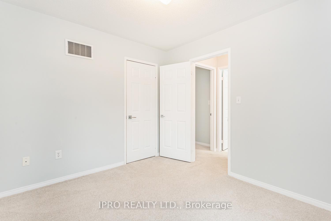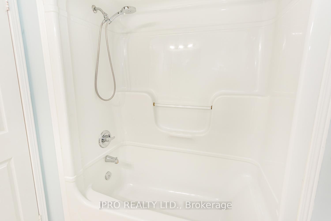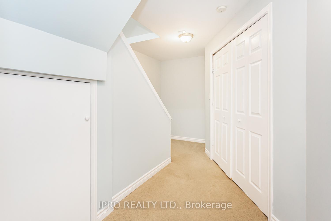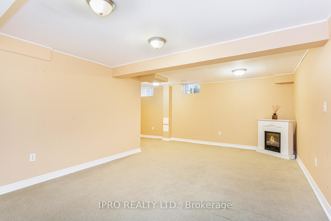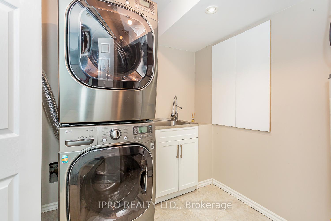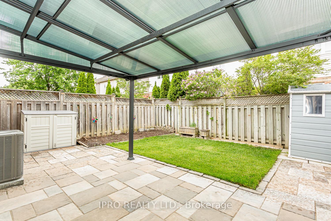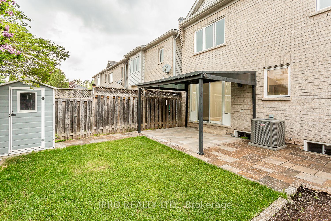$3,700
Available - For Rent
Listing ID: W12190587
2410 Emerson Driv , Burlington, L7L 7M3, Halton
| Updated Freehold Townhome 3 Bedrooms,2.5 Baths In The Heart Of The Orchard,This Home Boasts A great Open Concept Floor Plan W Quality Finishes & Decor Plus A Finished Lower Level. MainFloor Features A Upgraded Powder Room & Spacious Living/Dining Combination & Completely Updated Kitchen Boast A Large Pantry W Plenty Of Storage, Quartz Counters, Stainless Steel Appliances & Backsplash.Upper Level W A 4-Piece Main Bath, 3 Spacious Bedrooms & Master Bdrm W/4Pc Ensuite.New Fire Alarms/Carbon mono oxide detectors installed with 10years long life batteries.Recent Upgrades in last 1year as Caulking of all external windows & doors,New Furnace. |
| Price | $3,700 |
| Taxes: | $0.00 |
| Occupancy: | Tenant |
| Address: | 2410 Emerson Driv , Burlington, L7L 7M3, Halton |
| Directions/Cross Streets: | Emerson Dr & Pathefinder Dr |
| Rooms: | 7 |
| Bedrooms: | 3 |
| Bedrooms +: | 0 |
| Family Room: | F |
| Basement: | Finished |
| Furnished: | Unfu |
| Level/Floor | Room | Length(ft) | Width(ft) | Descriptions | |
| Room 1 | Main | Living Ro | 12.92 | 10.4 | Hardwood Floor |
| Room 2 | Main | Kitchen | 19.22 | 16.5 | Ceramic Floor, W/O To Patio |
| Room 3 | Second | Bedroom | 13.91 | 13.68 | Broadloom, 4 Pc Ensuite, Walk-In Closet(s) |
| Room 4 | Second | Bedroom 2 | 10.14 | 10 | Broadloom, Closet |
| Room 5 | Second | Bedroom 3 | 10.53 | 9.41 | Broadloom, Closet |
| Room 6 | Basement | Recreatio | 21.45 | 18.24 | Broadloom |
| Room 7 | Basement | Laundry | 21.65 | 21.65 |
| Washroom Type | No. of Pieces | Level |
| Washroom Type 1 | 4 | Second |
| Washroom Type 2 | 4 | Second |
| Washroom Type 3 | 2 | Main |
| Washroom Type 4 | 0 | |
| Washroom Type 5 | 0 | |
| Washroom Type 6 | 4 | Second |
| Washroom Type 7 | 4 | Second |
| Washroom Type 8 | 2 | Main |
| Washroom Type 9 | 0 | |
| Washroom Type 10 | 0 |
| Total Area: | 0.00 |
| Property Type: | Att/Row/Townhouse |
| Style: | 2-Storey |
| Exterior: | Brick |
| Garage Type: | Attached |
| (Parking/)Drive: | Private |
| Drive Parking Spaces: | 1 |
| Park #1 | |
| Parking Type: | Private |
| Park #2 | |
| Parking Type: | Private |
| Pool: | None |
| Laundry Access: | In Area |
| Approximatly Square Footage: | 1100-1500 |
| Property Features: | Rec./Commun., School |
| CAC Included: | N |
| Water Included: | N |
| Cabel TV Included: | N |
| Common Elements Included: | N |
| Heat Included: | N |
| Parking Included: | Y |
| Condo Tax Included: | N |
| Building Insurance Included: | N |
| Fireplace/Stove: | N |
| Heat Type: | Forced Air |
| Central Air Conditioning: | Central Air |
| Central Vac: | N |
| Laundry Level: | Syste |
| Ensuite Laundry: | F |
| Sewers: | Sewer |
| Although the information displayed is believed to be accurate, no warranties or representations are made of any kind. |
| IPRO REALTY LTD. |
|
|

Shawn Syed, AMP
Broker
Dir:
416-786-7848
Bus:
(416) 494-7653
Fax:
1 866 229 3159
| Book Showing | Email a Friend |
Jump To:
At a Glance:
| Type: | Freehold - Att/Row/Townhouse |
| Area: | Halton |
| Municipality: | Burlington |
| Neighbourhood: | Alton |
| Style: | 2-Storey |
| Beds: | 3 |
| Baths: | 3 |
| Fireplace: | N |
| Pool: | None |
Locatin Map:


