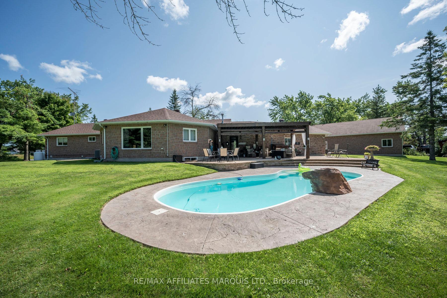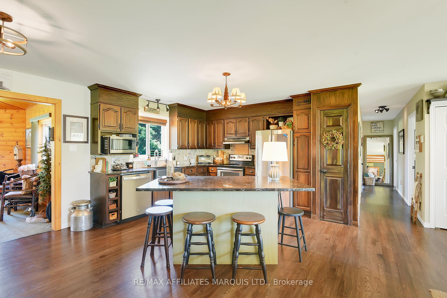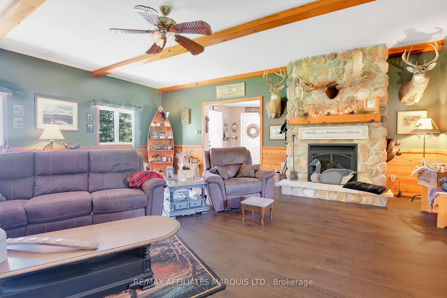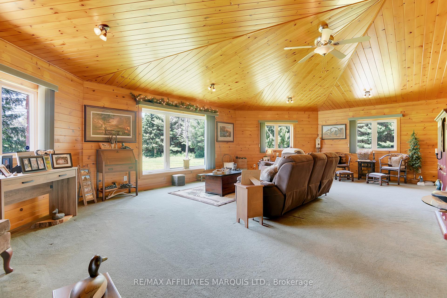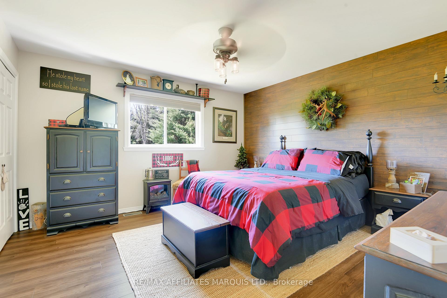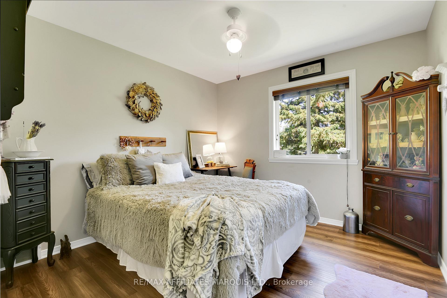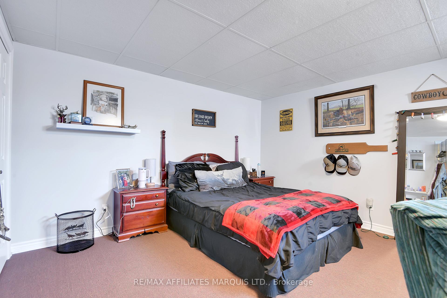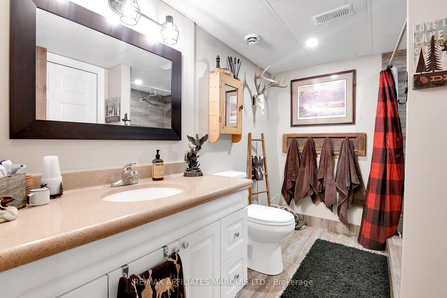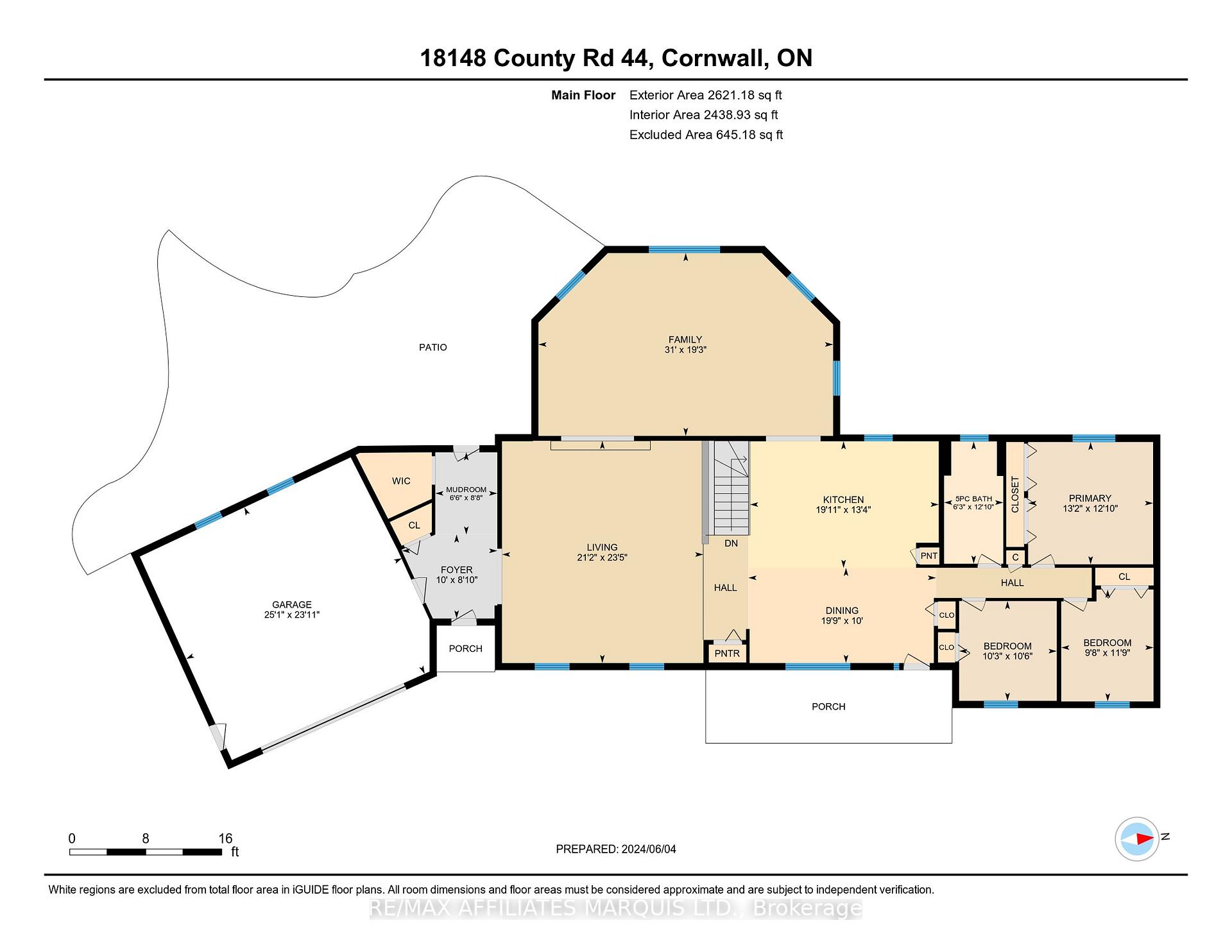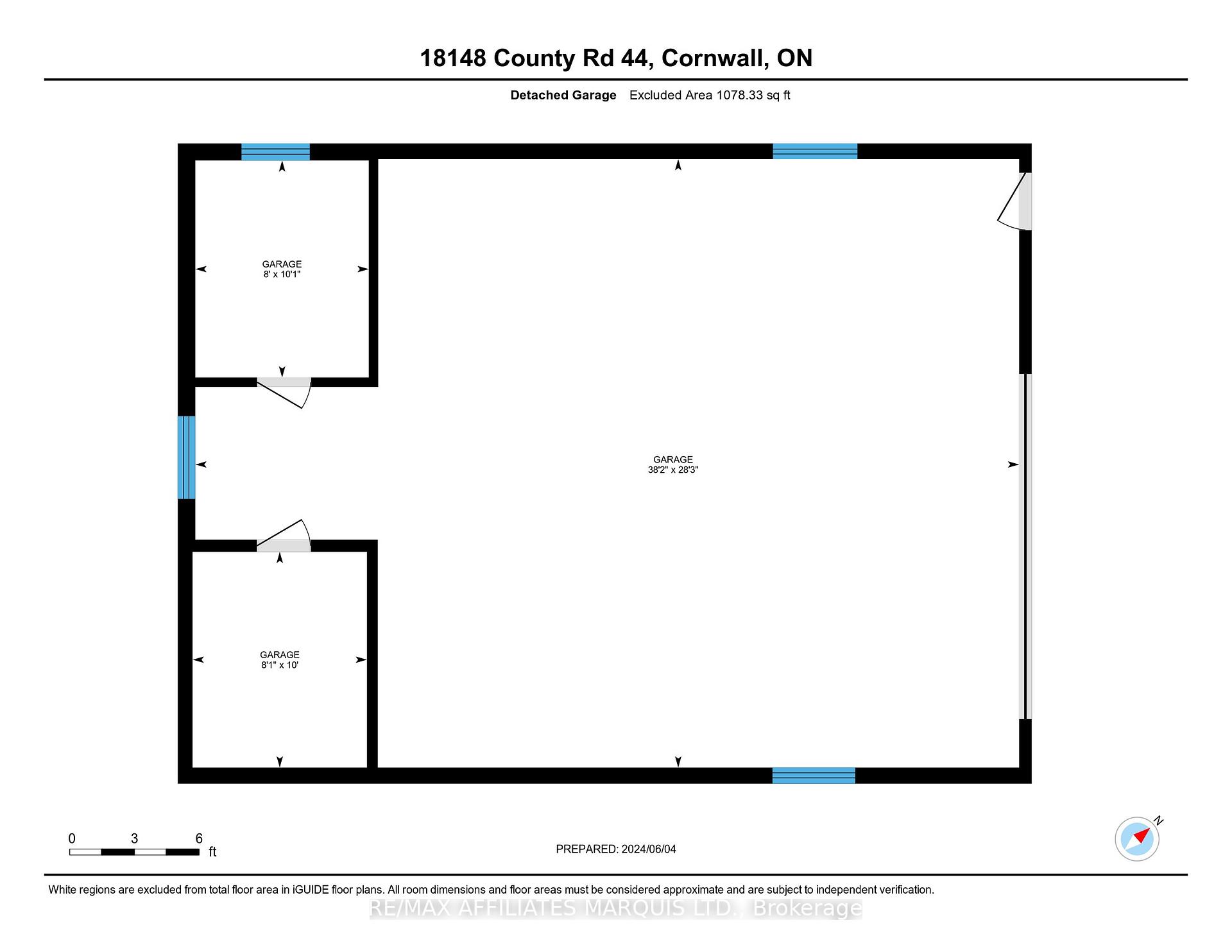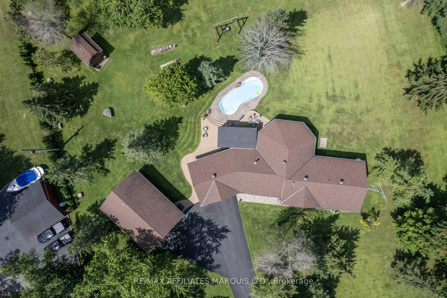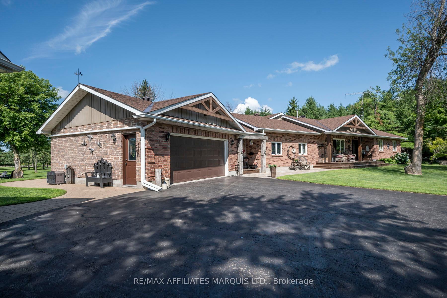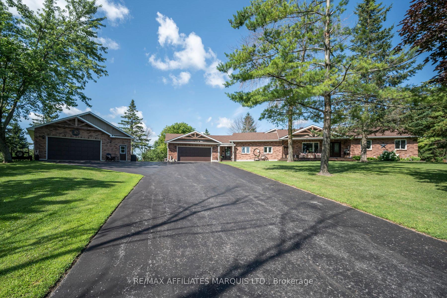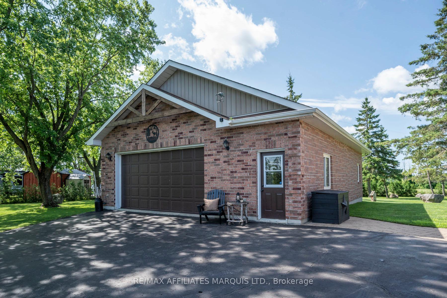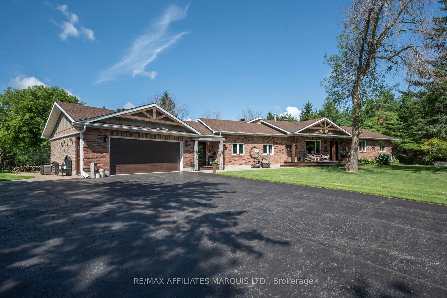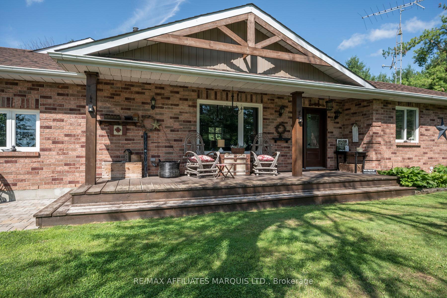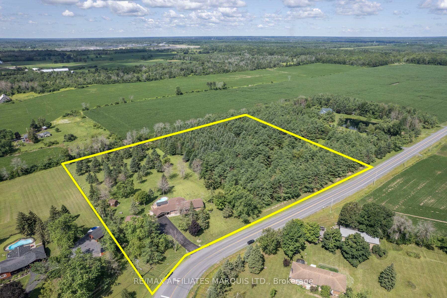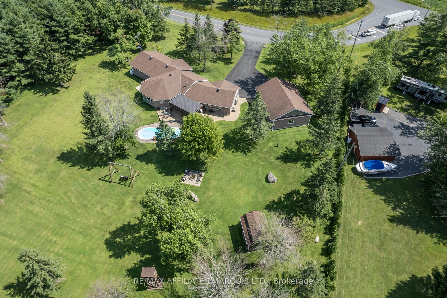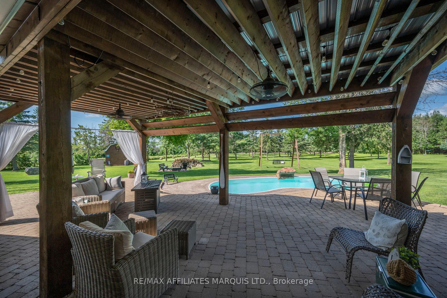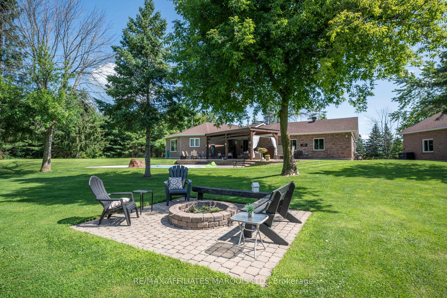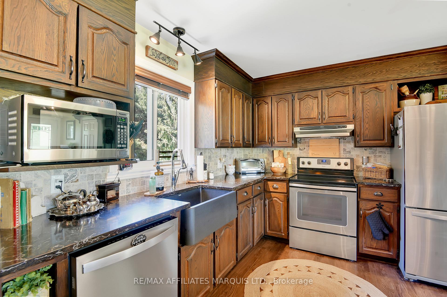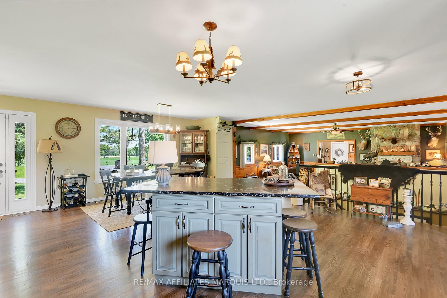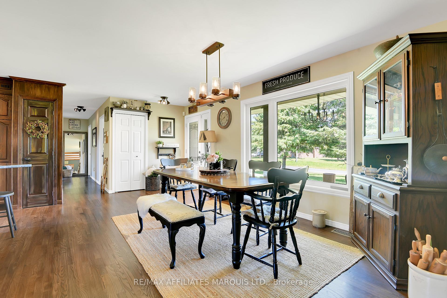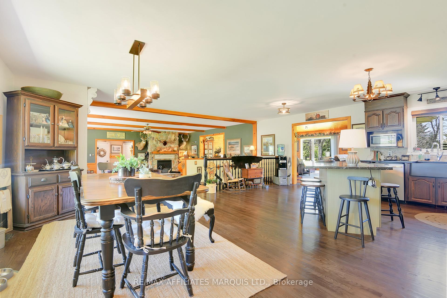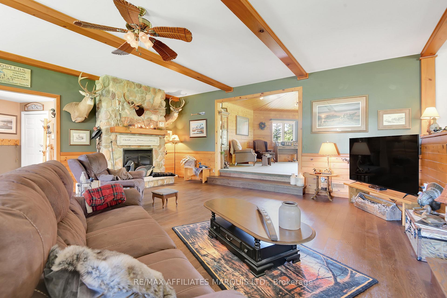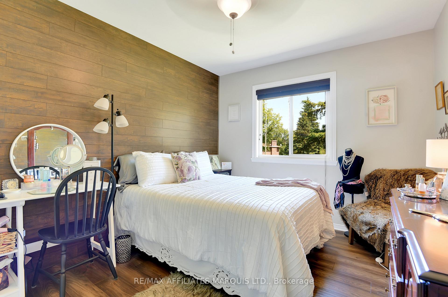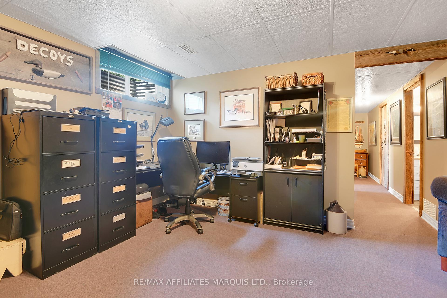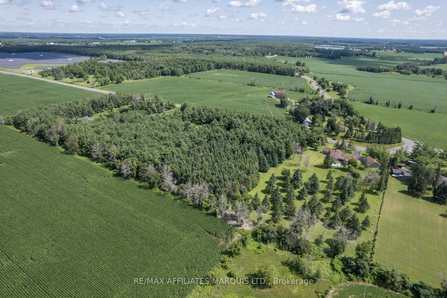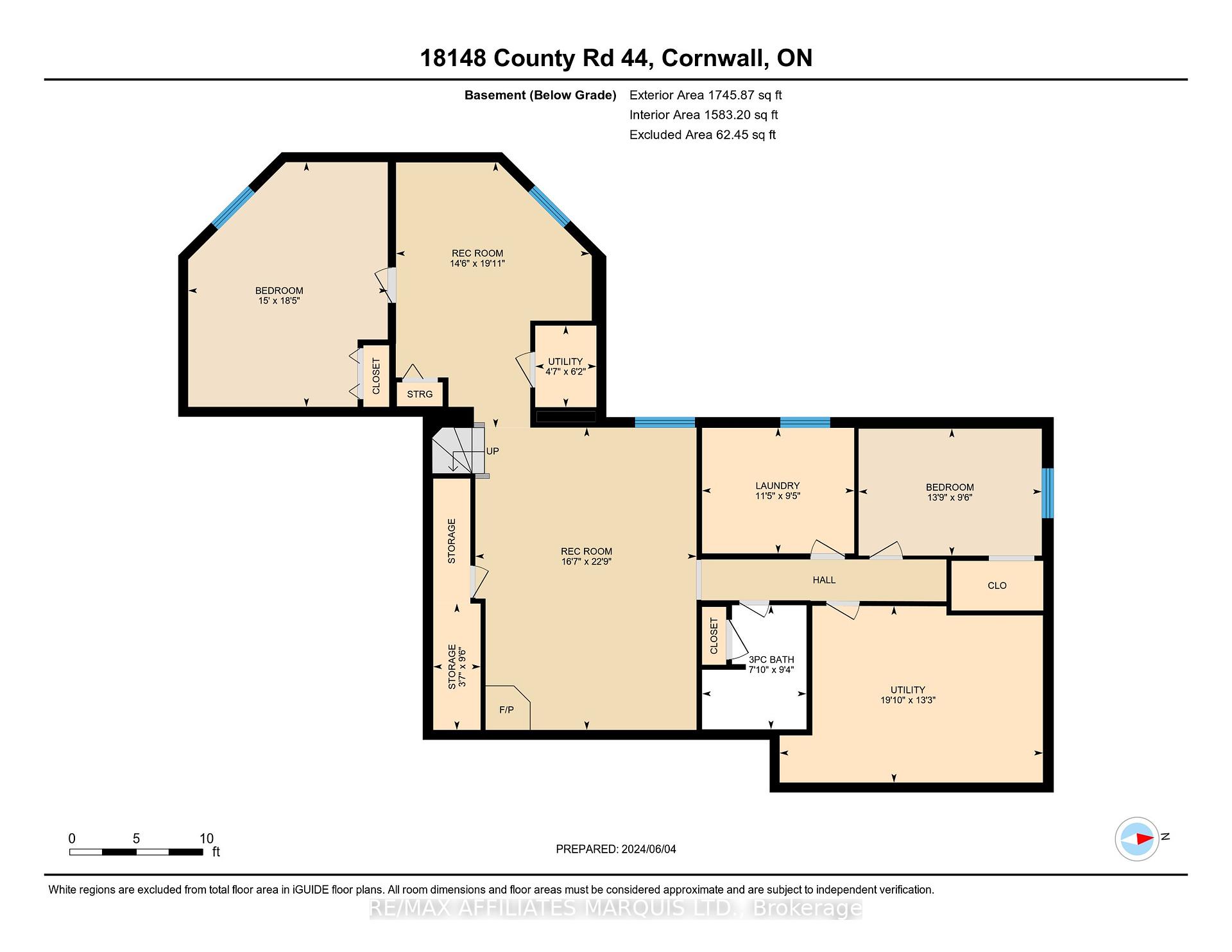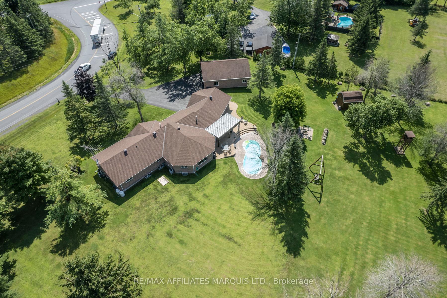$990,000
Available - For Sale
Listing ID: X12204845
18148 Headline Road , South Stormont, K0C 1P0, Stormont, Dundas
| Private Family Oasis on 8+ Acres Just 1 Minute from Cornwall! Welcome to your dream escape where everyday life feels like a retreat. Nestled atop a hill on over 8 acres of pristine countryside just one minute from Cornwall, this stunning 2,649 sq ft bungalow is the ideal home to raise a family and enjoy the outdoors in total privacy. Imagine evenings around the bonfire, summers spent swimming in the heated inground pool, backyard campouts under the stars, and peaceful mornings exploring over 2 miles of private forest trails through your own 5-acre pine woodland. With approximately 4 acres of beautifully manicured grounds, this property offers the perfect blend of open space and natural seclusion. Renovated top to bottom in 2018, this home features new windows, doors, flooring, kitchen, and bathrooms, with a new roof completed in 2016. Every corner of the home reflects quality, care, and comfort, ready for your family to move in and make memories. A 1,200 sq ft workshop provides endless possibilities for hobbies, a home-based business, or potential conversion to a guest house (buyers to verify with the municipality). A 10x12 shed offers additional storage. All this, just minutes to Cornwall, and within an hour of Montreal or Ottawa. Whether you're seeking serenity, space for your family to grow, or a private sanctuary to recharge, this one-of-a-kind property delivers. Escape to your own piece of utopia: privacy, nature, and convenience all in one extraordinary package. |
| Price | $990,000 |
| Taxes: | $5755.00 |
| Occupancy: | Vacant |
| Address: | 18148 Headline Road , South Stormont, K0C 1P0, Stormont, Dundas |
| Directions/Cross Streets: | Boundary Road and Headline Road |
| Rooms: | 19 |
| Bedrooms: | 5 |
| Bedrooms +: | 0 |
| Family Room: | T |
| Basement: | Finished, Full |
| Level/Floor | Room | Length(ft) | Width(ft) | Descriptions | |
| Room 1 | Main | Foyer | 17.38 | 10.07 | |
| Room 2 | Main | Kitchen | 13.32 | 19.91 | |
| Room 3 | Main | Dining Ro | 9.97 | 19.48 | |
| Room 4 | Main | Living Ro | 23.32 | 24.08 | |
| Room 5 | Main | Great Roo | 19.38 | 30.96 | |
| Room 6 | Main | Primary B | 12.89 | 13.15 | |
| Room 7 | Main | Bedroom | 11.74 | 9.64 | |
| Room 8 | Main | Bedroom | 10.5 | 10.3 | |
| Room 9 | Main | Mud Room | 8.66 | 6.53 | |
| Room 10 | Main | Bathroom | 12.86 | 6.23 | 5 Pc Bath |
| Room 11 | Basement | Bedroom | 28.47 | 14.99 | |
| Room 12 | Basement | Bedroom | 9.41 | 13.91 | |
| Room 13 | Basement | Recreatio | 22.86 | 16.7 | |
| Room 14 | Basement | Recreatio | 19.09 | 14.6 | |
| Room 15 | Basement | Laundry | 9.48 | 11.48 |
| Washroom Type | No. of Pieces | Level |
| Washroom Type 1 | 5 | Main |
| Washroom Type 2 | 3 | Main |
| Washroom Type 3 | 0 | |
| Washroom Type 4 | 0 | |
| Washroom Type 5 | 0 | |
| Washroom Type 6 | 5 | Main |
| Washroom Type 7 | 3 | Main |
| Washroom Type 8 | 0 | |
| Washroom Type 9 | 0 | |
| Washroom Type 10 | 0 |
| Total Area: | 0.00 |
| Property Type: | Detached |
| Style: | Bungalow |
| Exterior: | Brick, Other |
| Garage Type: | Attached |
| (Parking/)Drive: | Private Tr |
| Drive Parking Spaces: | 10 |
| Park #1 | |
| Parking Type: | Private Tr |
| Park #2 | |
| Parking Type: | Private Tr |
| Pool: | Inground |
| Other Structures: | Workshop |
| Approximatly Square Footage: | 2500-3000 |
| Property Features: | Golf, Wooded/Treed |
| CAC Included: | N |
| Water Included: | N |
| Cabel TV Included: | N |
| Common Elements Included: | N |
| Heat Included: | N |
| Parking Included: | N |
| Condo Tax Included: | N |
| Building Insurance Included: | N |
| Fireplace/Stove: | Y |
| Heat Type: | Forced Air |
| Central Air Conditioning: | Central Air |
| Central Vac: | N |
| Laundry Level: | Syste |
| Ensuite Laundry: | F |
| Sewers: | Septic |
| Water: | Drilled W |
| Water Supply Types: | Drilled Well |
$
%
Years
This calculator is for demonstration purposes only. Always consult a professional
financial advisor before making personal financial decisions.
| Although the information displayed is believed to be accurate, no warranties or representations are made of any kind. |
| RE/MAX AFFILIATES MARQUIS LTD. |
|
|

Shawn Syed, AMP
Broker
Dir:
416-786-7848
Bus:
(416) 494-7653
Fax:
1 866 229 3159
| Book Showing | Email a Friend |
Jump To:
At a Glance:
| Type: | Freehold - Detached |
| Area: | Stormont, Dundas and Glengarry |
| Municipality: | South Stormont |
| Neighbourhood: | 716 - South Stormont (Cornwall) Twp |
| Style: | Bungalow |
| Tax: | $5,755 |
| Beds: | 5 |
| Baths: | 2 |
| Fireplace: | Y |
| Pool: | Inground |
Locatin Map:
Payment Calculator:


