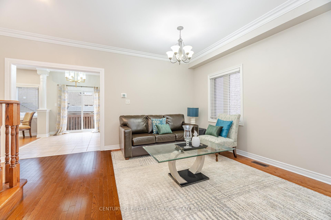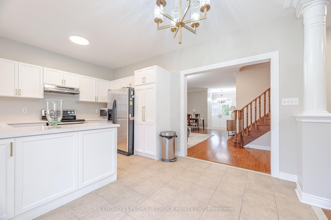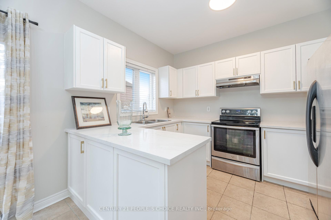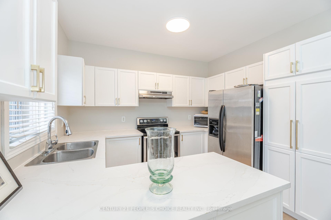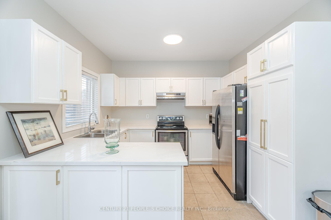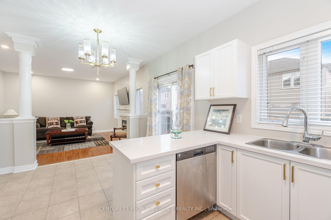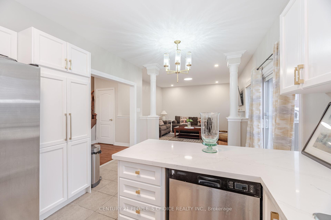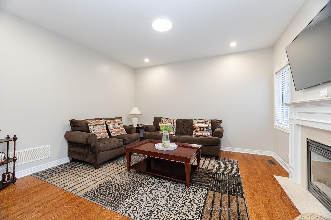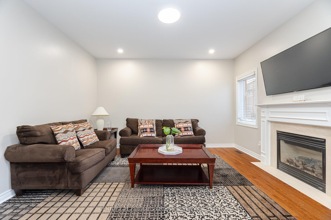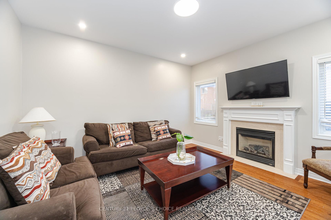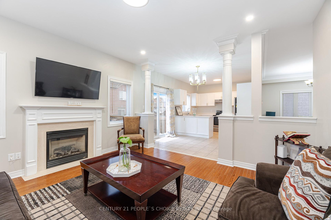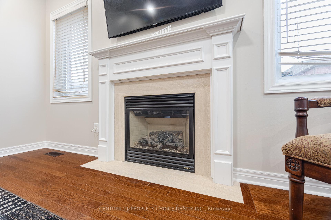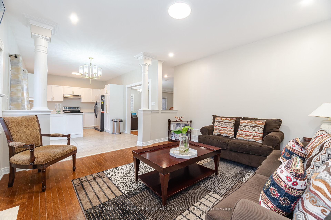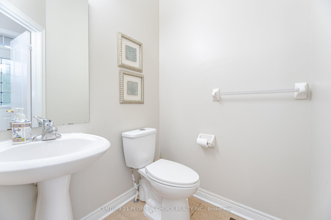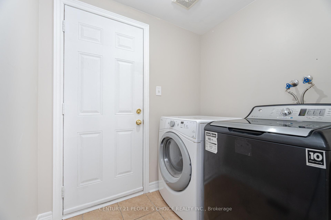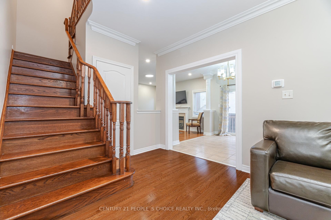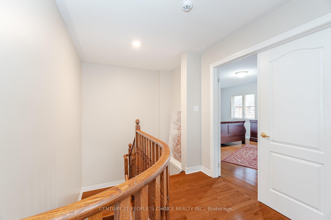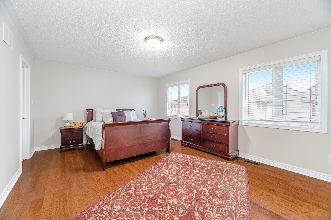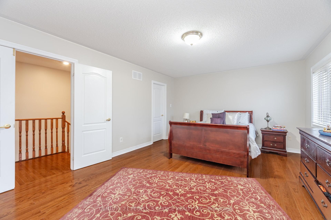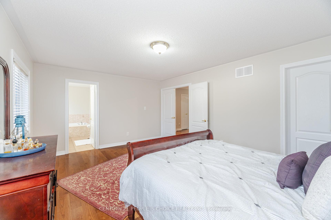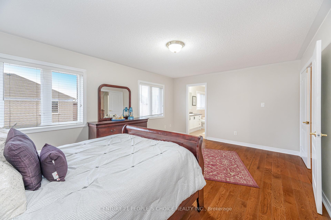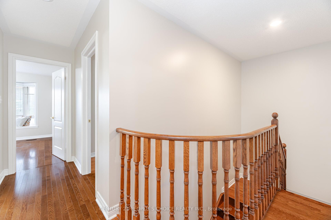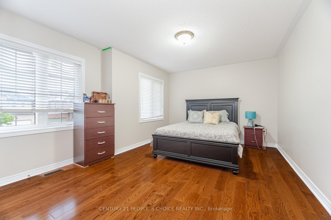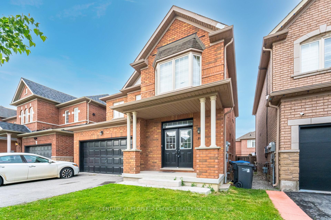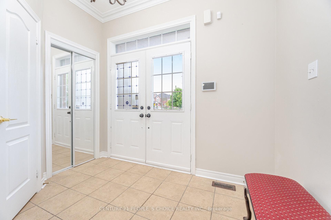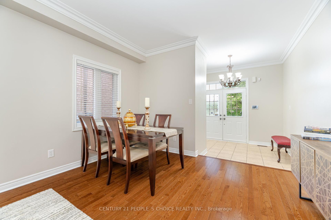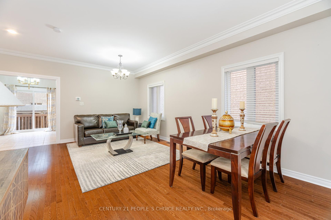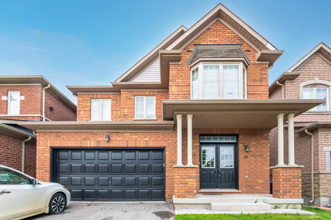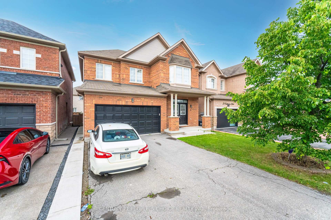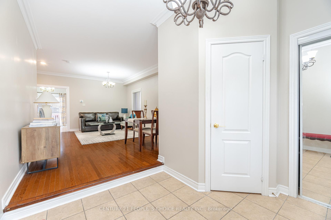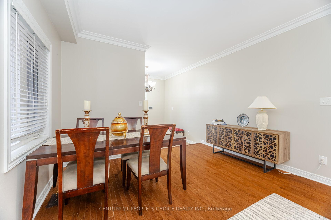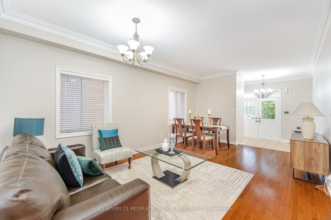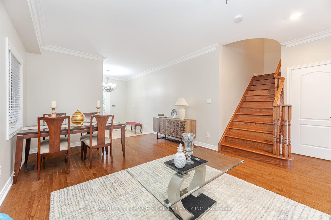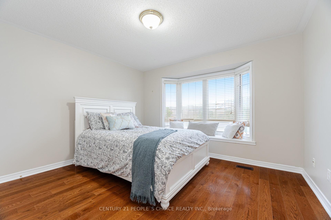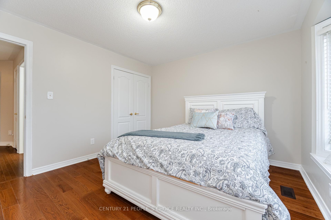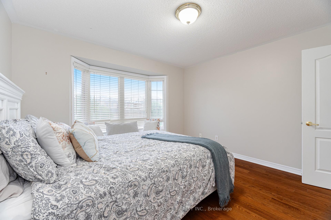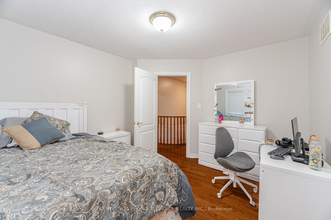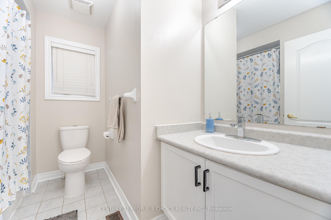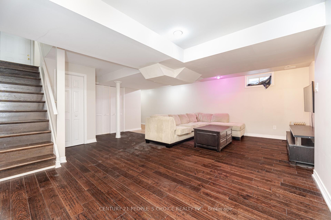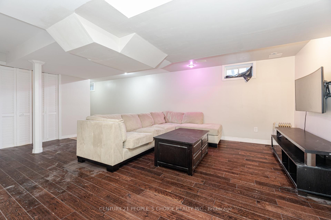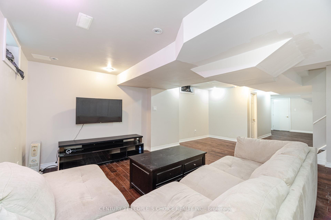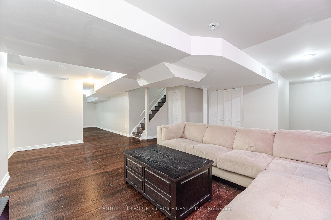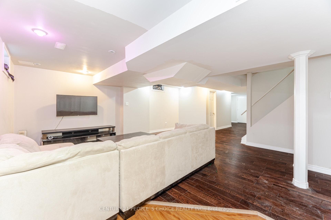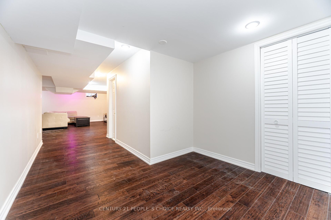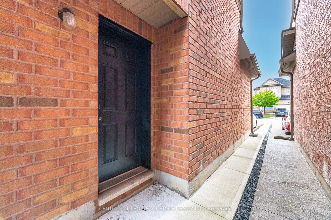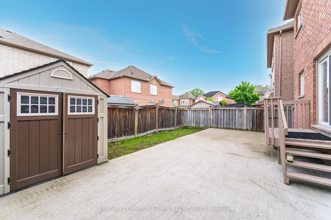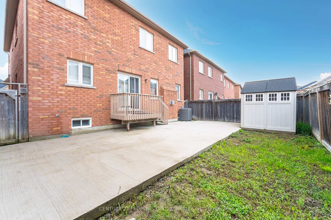$1,125,000
Available - For Sale
Listing ID: W12205339
19 Frobischer Driv , Brampton, L6R 0L4, Peel
| Beautiful ****Detached**** Home With ****Double Garage**** In A Prime Location. This Stunning ****4-Bedroom****Detached Home Offers The Perfect Blend Of Elegance, Comfort, And Functionality. This Property Features A *****Finished Basement***** With A ****Separate**** Side Entrance***** And****Full Bathroom****Making It An Ideal Setup For Multi-Generational Living Or A****Potential In-Law Suite****. Located In One Of Brampton's Most Sought-After ****Family-Friendly Neighborhoods****. Step Inside To Discover Gleaming ****Hardwood Floors** **Throughout***** The Main And Second Levels, Including All Bedrooms. Each Bedroom Is ****Generously Sized**** To Provide Ample Living Space, And One Of The Rooms Is Accentuated By A ****Beautiful Bay**** Window That Invites Abundant Natural Light. The Spacious Living And Dining Areas Flow Seamlessly, Creating A Warm And Inviting Atmosphere For Entertaining Guests Or Relaxing With Family. The****Newly****Renovated**** Kitchen****Boasts****Quartz Counters****Contemporary Finishes, Stainless Steel Appliances, Ample Cabinetry, And A Functional Layout Designed For Everyday Living. Outside, Enjoy The Peace And Quiet Of A Mature, Tree-Lined Street While Still Being Steps Away From Everyday Essentials. |
| Price | $1,125,000 |
| Taxes: | $7371.96 |
| Assessment Year: | 2024 |
| Occupancy: | Owner |
| Address: | 19 Frobischer Driv , Brampton, L6R 0L4, Peel |
| Directions/Cross Streets: | Countryside/Torbram |
| Rooms: | 8 |
| Bedrooms: | 4 |
| Bedrooms +: | 0 |
| Family Room: | T |
| Basement: | Finished |
| Washroom Type | No. of Pieces | Level |
| Washroom Type 1 | 4 | Second |
| Washroom Type 2 | 3 | Second |
| Washroom Type 3 | 3 | Basement |
| Washroom Type 4 | 2 | Ground |
| Washroom Type 5 | 0 | |
| Washroom Type 6 | 4 | Second |
| Washroom Type 7 | 3 | Second |
| Washroom Type 8 | 3 | Basement |
| Washroom Type 9 | 2 | Ground |
| Washroom Type 10 | 0 |
| Total Area: | 0.00 |
| Property Type: | Detached |
| Style: | 2-Storey |
| Exterior: | Brick |
| Garage Type: | Attached |
| (Parking/)Drive: | Private |
| Drive Parking Spaces: | 4 |
| Park #1 | |
| Parking Type: | Private |
| Park #2 | |
| Parking Type: | Private |
| Pool: | None |
| Approximatly Square Footage: | 2000-2500 |
| CAC Included: | N |
| Water Included: | N |
| Cabel TV Included: | N |
| Common Elements Included: | N |
| Heat Included: | N |
| Parking Included: | N |
| Condo Tax Included: | N |
| Building Insurance Included: | N |
| Fireplace/Stove: | Y |
| Heat Type: | Forced Air |
| Central Air Conditioning: | Central Air |
| Central Vac: | N |
| Laundry Level: | Syste |
| Ensuite Laundry: | F |
| Sewers: | Septic |
$
%
Years
This calculator is for demonstration purposes only. Always consult a professional
financial advisor before making personal financial decisions.
| Although the information displayed is believed to be accurate, no warranties or representations are made of any kind. |
| CENTURY 21 PEOPLE`S CHOICE REALTY INC. |
|
|

Shawn Syed, AMP
Broker
Dir:
416-786-7848
Bus:
(416) 494-7653
Fax:
1 866 229 3159
| Virtual Tour | Book Showing | Email a Friend |
Jump To:
At a Glance:
| Type: | Freehold - Detached |
| Area: | Peel |
| Municipality: | Brampton |
| Neighbourhood: | Sandringham-Wellington |
| Style: | 2-Storey |
| Tax: | $7,371.96 |
| Beds: | 4 |
| Baths: | 4 |
| Fireplace: | Y |
| Pool: | None |
Locatin Map:
Payment Calculator:


