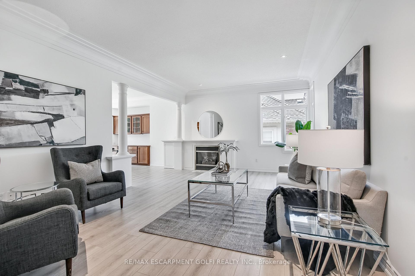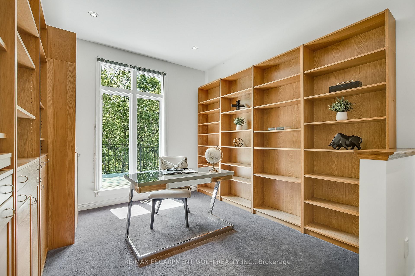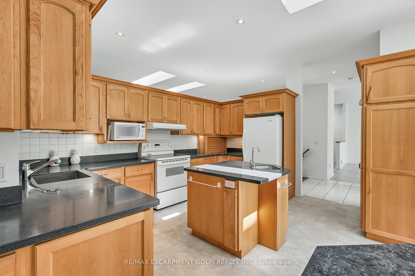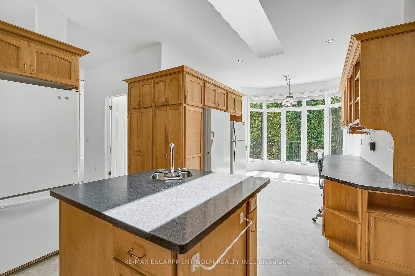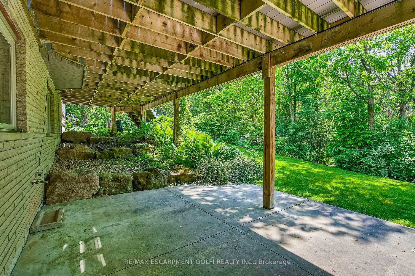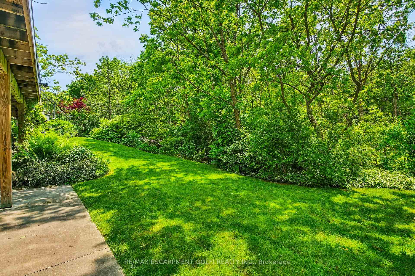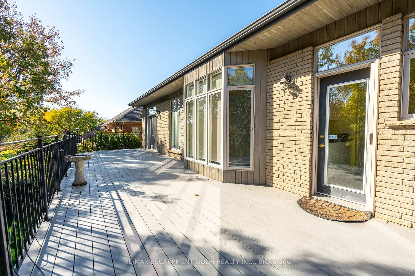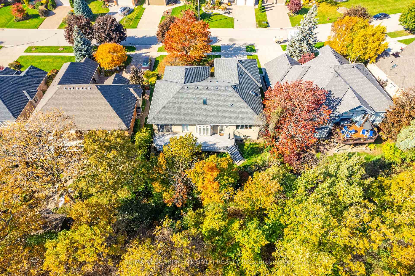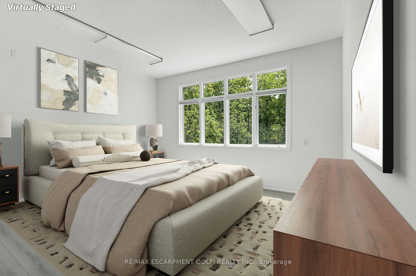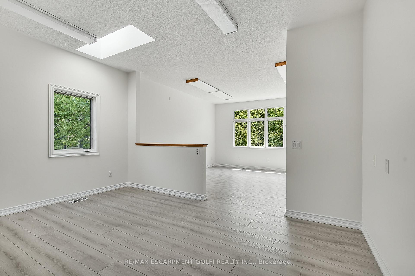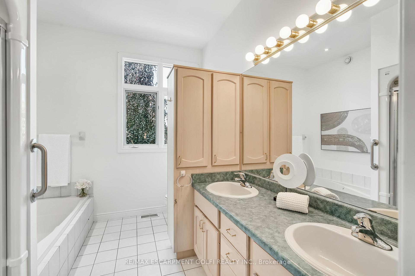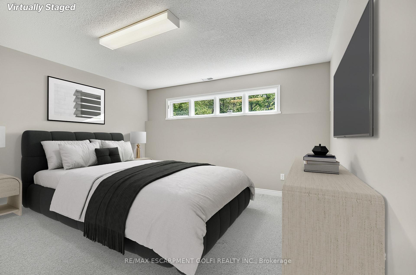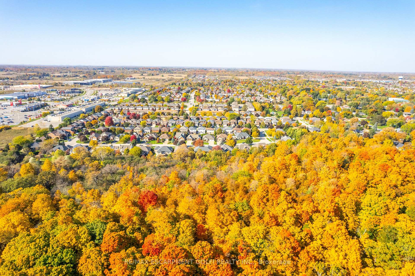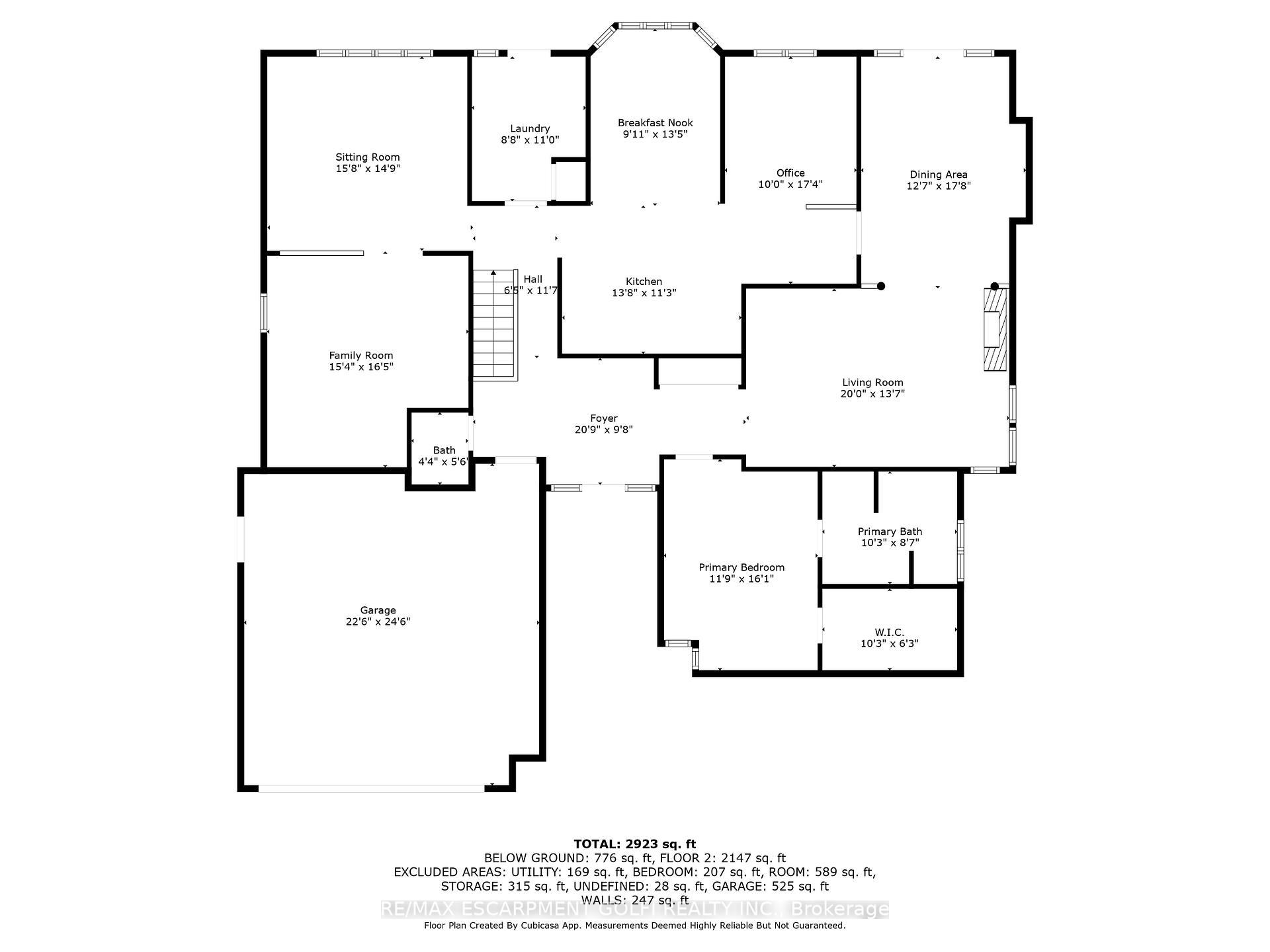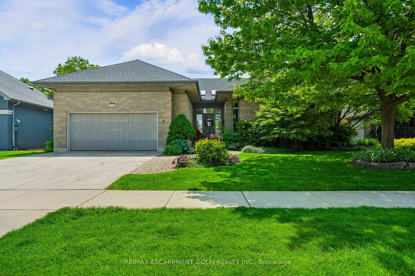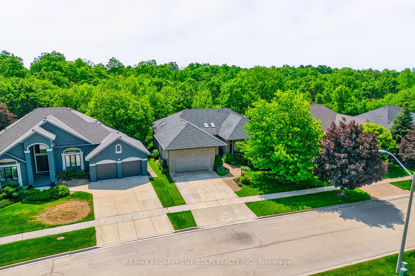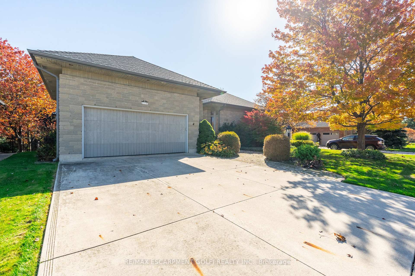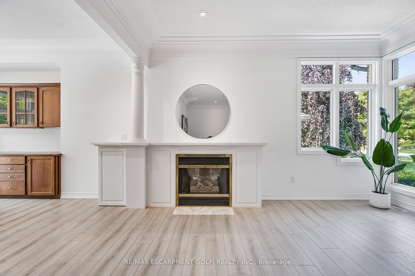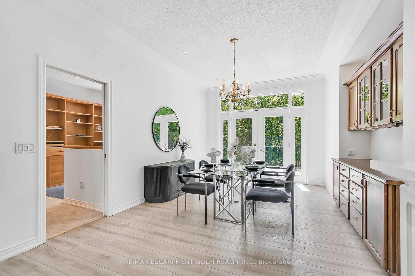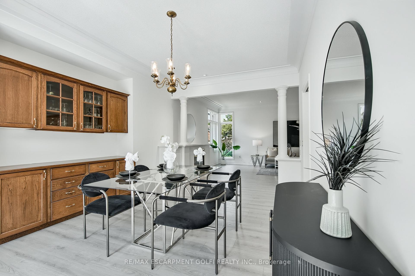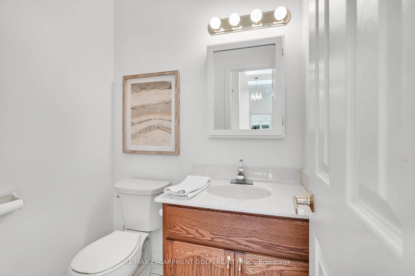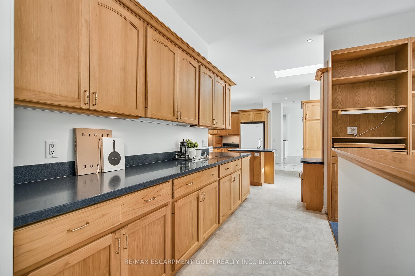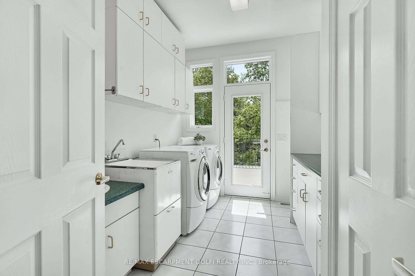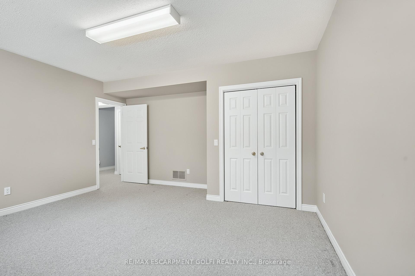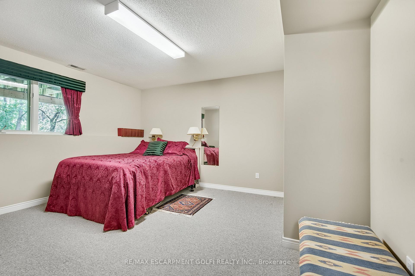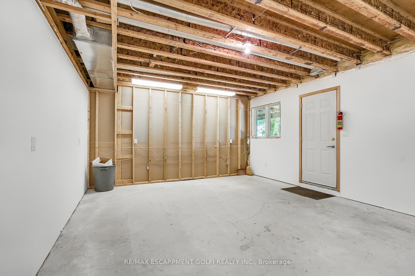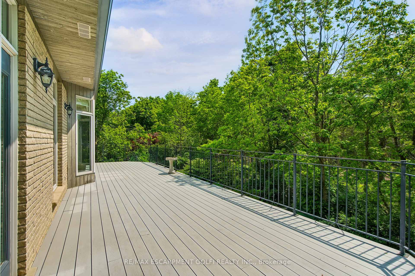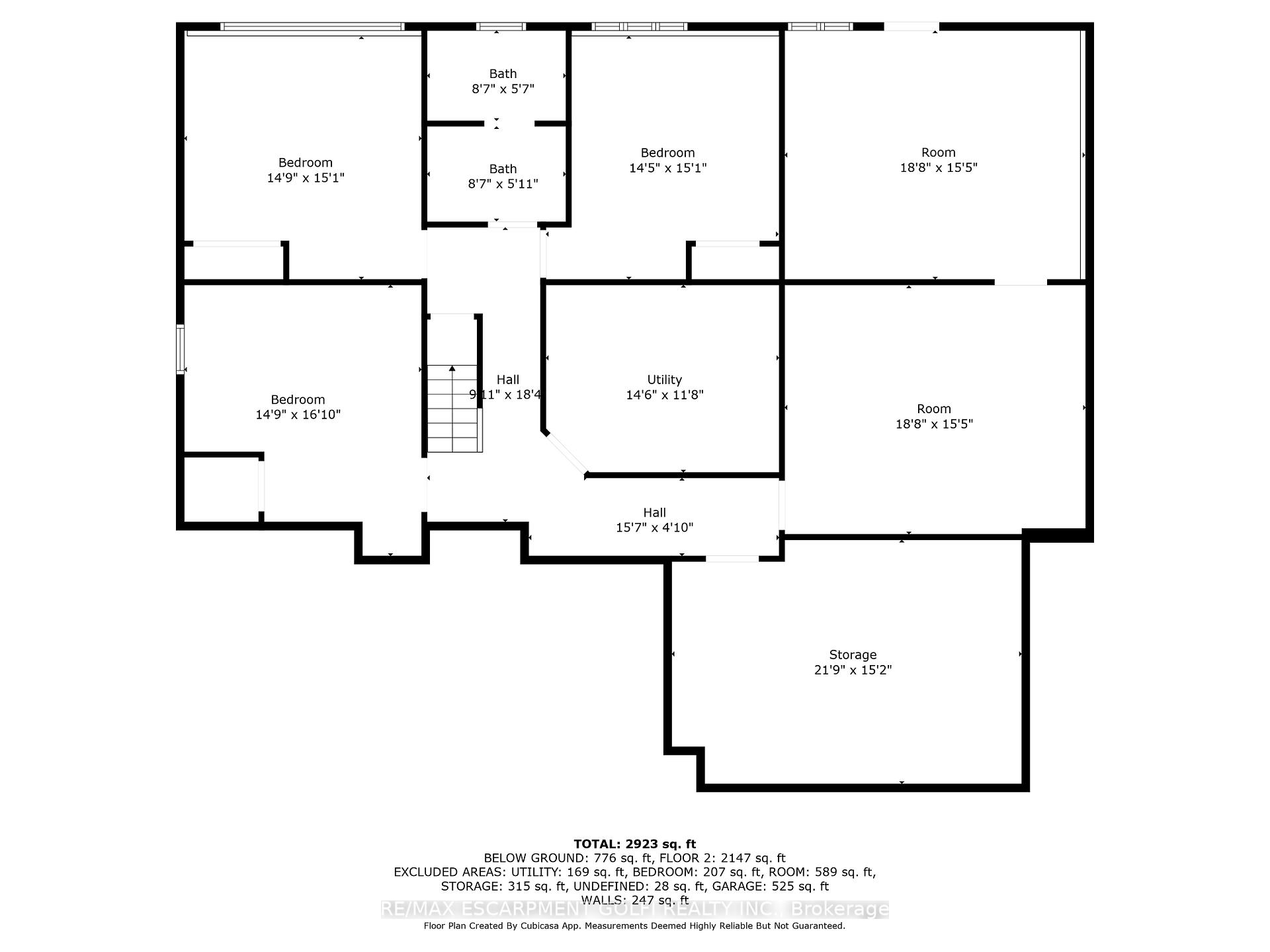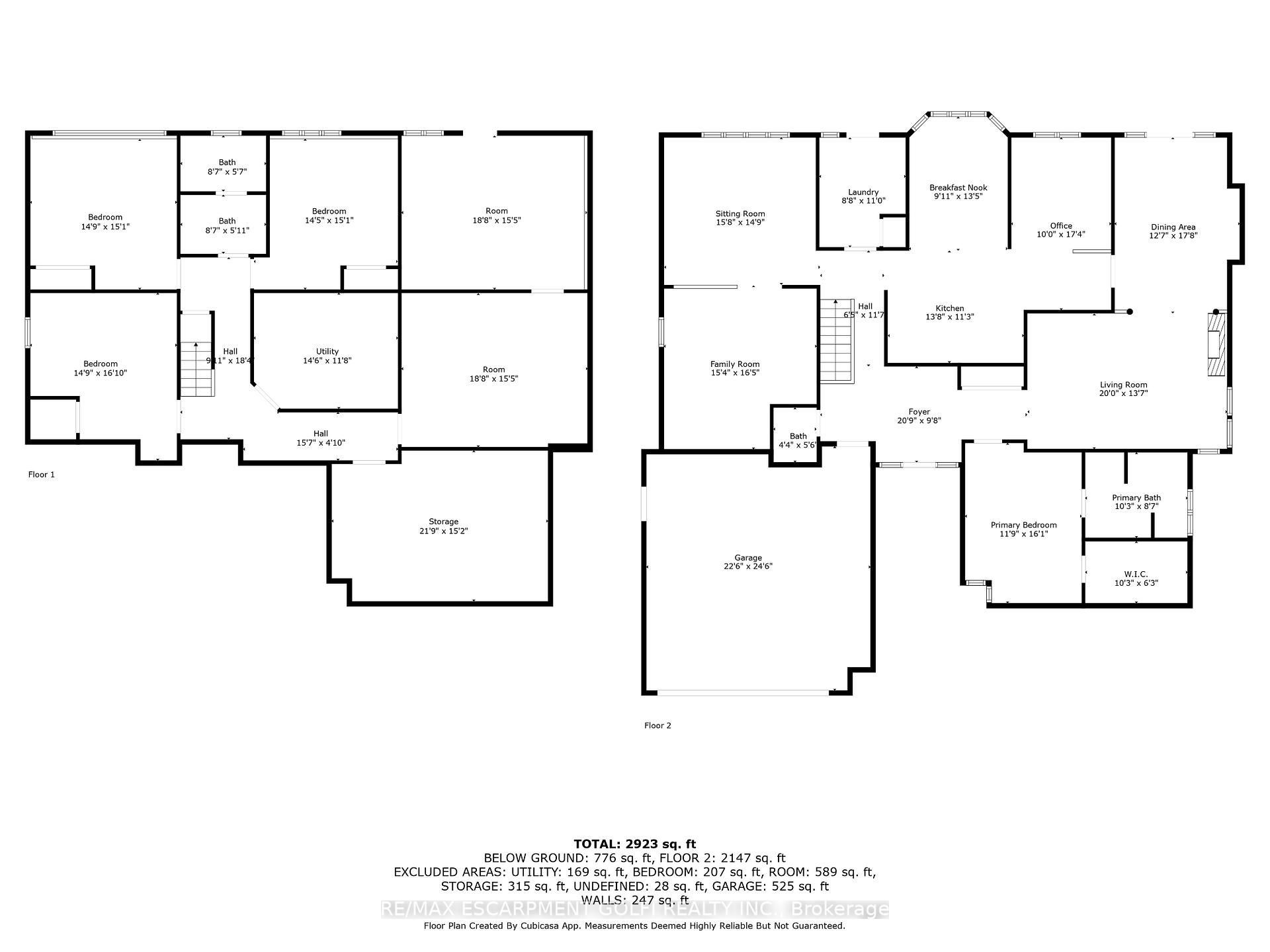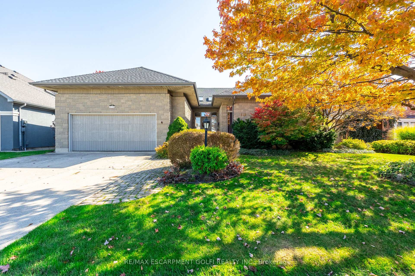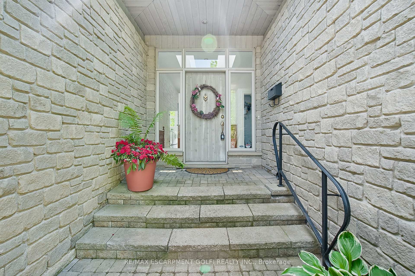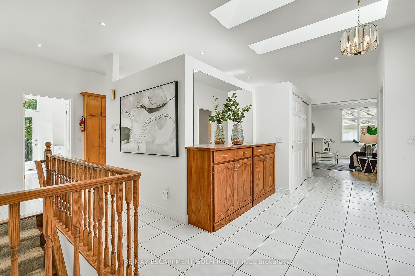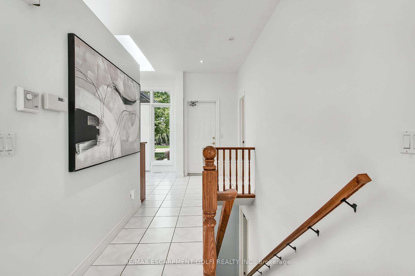$1,699,900
Available - For Sale
Listing ID: X12203424
128 Grindstone Way , Hamilton, L9H 7B8, Hamilton
| Welcome to 128 Grindstone Way, located on one of Waterdown's most prestigious streets and backing directly onto the scenic Bruce Trail. This beautifully maintained bungalow offers ideal one-floor living with two spacious bedrooms, main-floor laundry, and 9-foot ceilings enhanced by skylights that fill the home with natural light. The large eat-in kitchen offers endless potential for entertaining or future customization. One of the main-floor bedrooms overlooks the Bruce Trail and could easily become a stunning primary suite. The fully finished walkout basement adds flexibility with three additional bedrooms - perfect for guests, family, or office space. Outside, enjoy a professionally landscaped backyard with a full sprinkler system, a peaceful back porch overlooking the Bruce Trail, and tree-lined views - perfect for relaxing, spotting deer, and soaking in the serenity. A rare opportunity to enjoy nature while staying close to all Waterdown amenities! |
| Price | $1,699,900 |
| Taxes: | $9148.36 |
| Occupancy: | Owner |
| Address: | 128 Grindstone Way , Hamilton, L9H 7B8, Hamilton |
| Acreage: | < .50 |
| Directions/Cross Streets: | - |
| Rooms: | 5 |
| Rooms +: | 3 |
| Bedrooms: | 2 |
| Bedrooms +: | 3 |
| Family Room: | F |
| Basement: | Finished wit |
| Level/Floor | Room | Length(ft) | Width(ft) | Descriptions | |
| Room 1 | Main | Dining Ro | 17.42 | 11.09 | |
| Room 2 | Main | Living Ro | 21.09 | 9.41 | |
| Room 3 | Main | Primary B | 12.07 | 14.99 | Ensuite Bath, Walk-In Closet(s) |
| Room 4 | Main | Bathroom | 9.91 | 8.5 | 5 Pc Ensuite, Double Sink |
| Room 5 | Main | Kitchen | 13.68 | 25.26 | |
| Room 6 | Main | Laundry | 8.33 | 10.92 | |
| Room 7 | Main | Bedroom | 31.32 | 15.09 | |
| Room 8 | Main | Bathroom | 5.35 | 4.43 | 2 Pc Bath |
| Room 9 | Basement | Bedroom | 15.09 | 14.92 | |
| Room 10 | Basement | Bedroom | 14.83 | 14.56 | |
| Room 11 | Basement | Bedroom | 13.25 | 14.76 | |
| Room 12 | Basement | Bathroom | 4 Pc Bath |
| Washroom Type | No. of Pieces | Level |
| Washroom Type 1 | 5 | Main |
| Washroom Type 2 | 2 | Main |
| Washroom Type 3 | 4 | Basement |
| Washroom Type 4 | 0 | |
| Washroom Type 5 | 0 | |
| Washroom Type 6 | 5 | Main |
| Washroom Type 7 | 2 | Main |
| Washroom Type 8 | 4 | Basement |
| Washroom Type 9 | 0 | |
| Washroom Type 10 | 0 |
| Total Area: | 0.00 |
| Approximatly Age: | 16-30 |
| Property Type: | Detached |
| Style: | Bungalow |
| Exterior: | Brick |
| Garage Type: | Attached |
| (Parking/)Drive: | Front Yard |
| Drive Parking Spaces: | 4 |
| Park #1 | |
| Parking Type: | Front Yard |
| Park #2 | |
| Parking Type: | Front Yard |
| Pool: | None |
| Approximatly Age: | 16-30 |
| Approximatly Square Footage: | 2000-2500 |
| CAC Included: | N |
| Water Included: | N |
| Cabel TV Included: | N |
| Common Elements Included: | N |
| Heat Included: | N |
| Parking Included: | N |
| Condo Tax Included: | N |
| Building Insurance Included: | N |
| Fireplace/Stove: | Y |
| Heat Type: | Forced Air |
| Central Air Conditioning: | Central Air |
| Central Vac: | Y |
| Laundry Level: | Syste |
| Ensuite Laundry: | F |
| Sewers: | Sewer |
$
%
Years
This calculator is for demonstration purposes only. Always consult a professional
financial advisor before making personal financial decisions.
| Although the information displayed is believed to be accurate, no warranties or representations are made of any kind. |
| RE/MAX ESCARPMENT GOLFI REALTY INC. |
|
|

Shawn Syed, AMP
Broker
Dir:
416-786-7848
Bus:
(416) 494-7653
Fax:
1 866 229 3159
| Virtual Tour | Book Showing | Email a Friend |
Jump To:
At a Glance:
| Type: | Freehold - Detached |
| Area: | Hamilton |
| Municipality: | Hamilton |
| Neighbourhood: | Dundas |
| Style: | Bungalow |
| Approximate Age: | 16-30 |
| Tax: | $9,148.36 |
| Beds: | 2+3 |
| Baths: | 3 |
| Fireplace: | Y |
| Pool: | None |
Locatin Map:
Payment Calculator:

