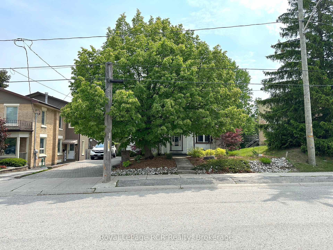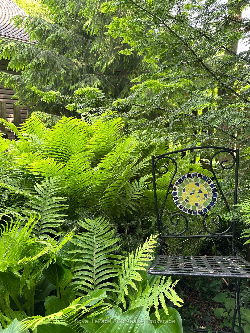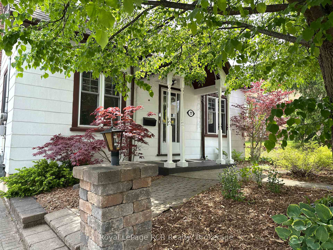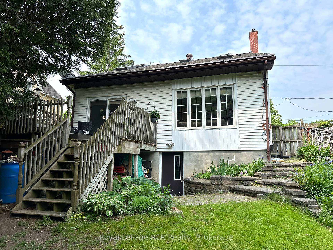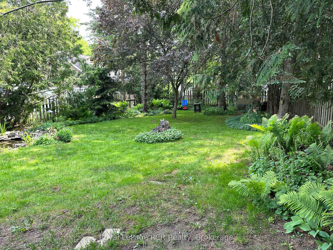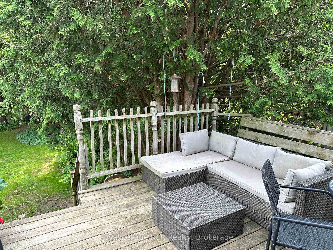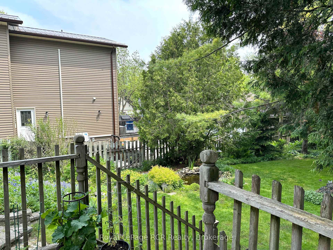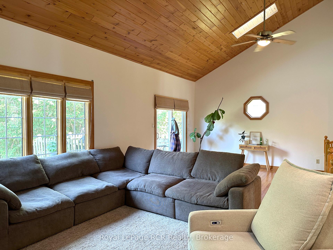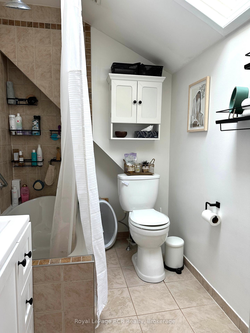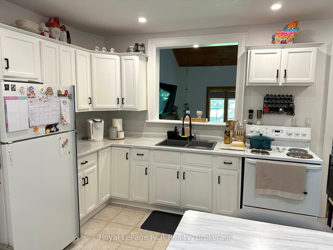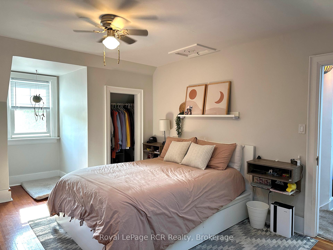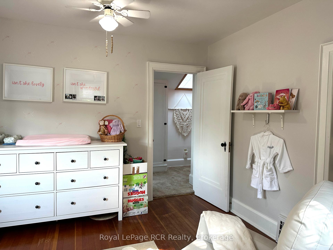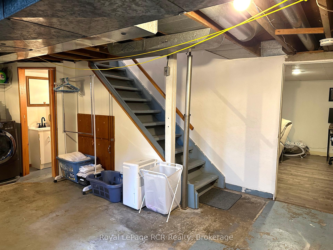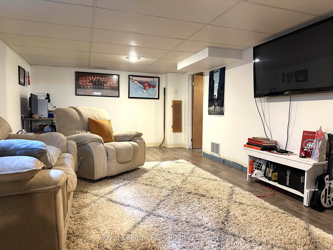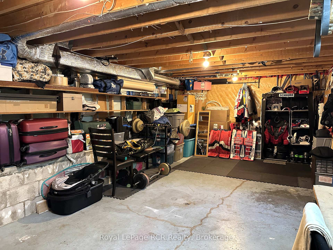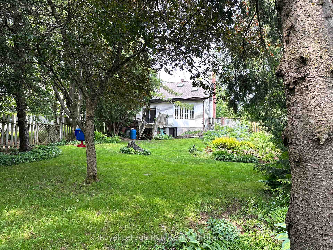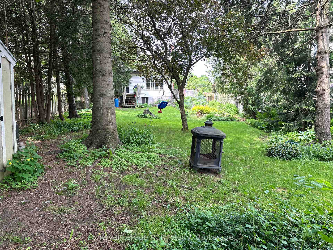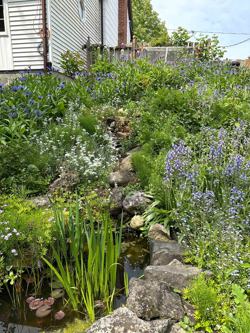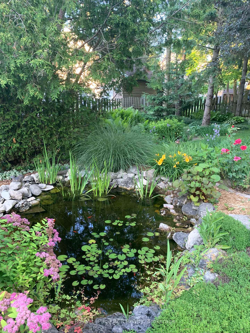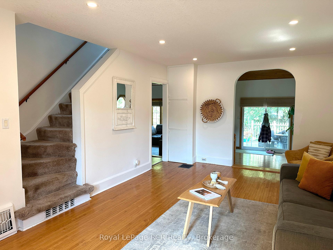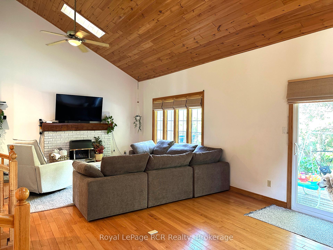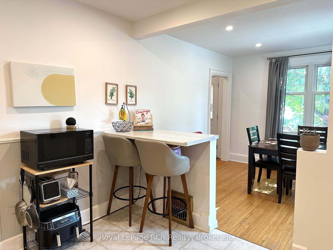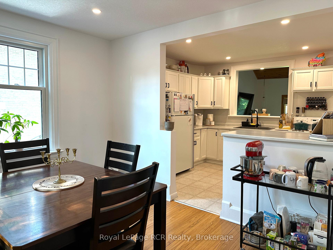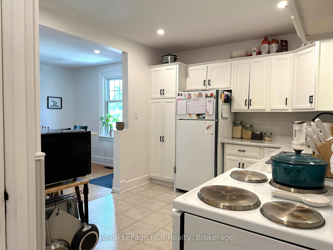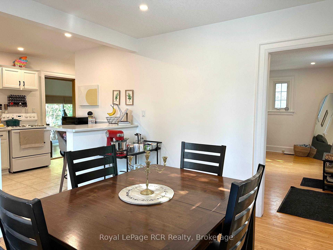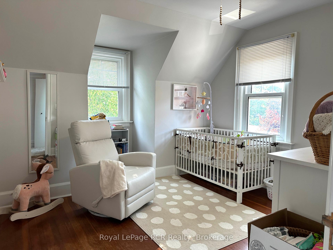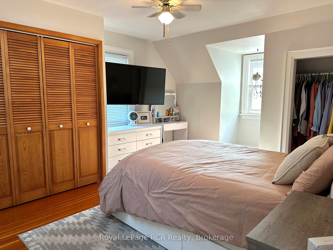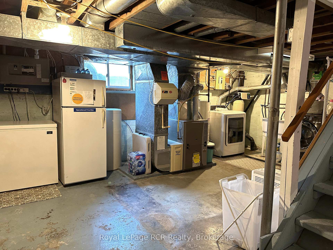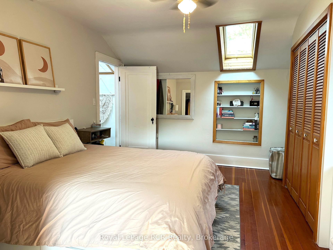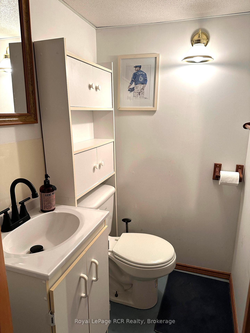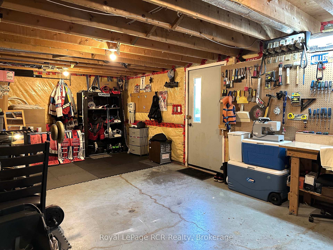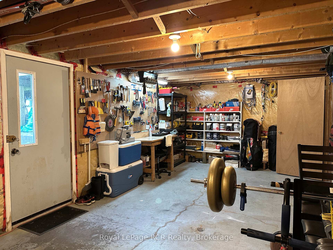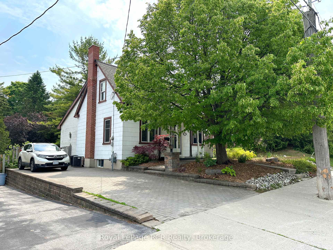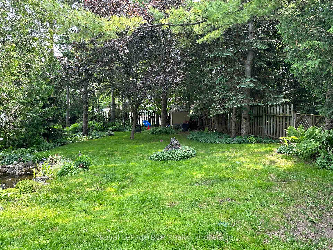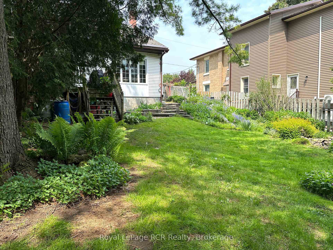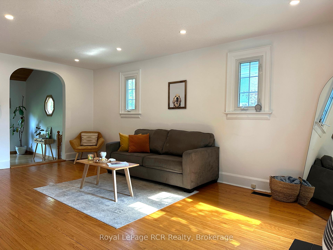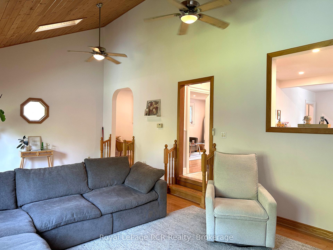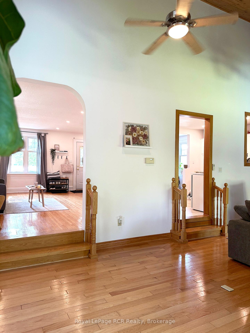$414,900
Available - For Sale
Listing ID: X12204105
357 10th Aven , Hanover, N4N 2N4, Grey County
| Perfect place to call home for first time home buyers or someone looking to downsize located in the hub of Hanover. Located within walking distance to many amenities in town, this 1.5 storey home has a great amount of space for you to grow. Welcome to 357 10th Avenue. From your front door you step inside to your bright front living room, eat-in kitchen (appliances come too!) and a large family room with cathedral ceiling, cozy gas fireplace and walk out to your rear deck which overlooks your spacious park like feel backyard surrounded by perennials, water fall with small pond and a separate koi pond. Upstairs you'll find two nice sized bedrooms with bright windows, 4 pc bath and skylights throughout. It offers a 2pc bath within your laundry/utility room, a finished rec room which could be a 3rd bedroom complete with a large storage/workshop with walk up to your backyard. This home is cheerful and welcoming throughout and awaits its new owners to enjoy it as much as the current ones have. Call your Realtor and book your showing on this one soon! |
| Price | $414,900 |
| Taxes: | $2532.55 |
| Assessment Year: | 2024 |
| Occupancy: | Owner |
| Address: | 357 10th Aven , Hanover, N4N 2N4, Grey County |
| Directions/Cross Streets: | 10th Ave and 8th Street |
| Rooms: | 11 |
| Bedrooms: | 2 |
| Bedrooms +: | 0 |
| Family Room: | T |
| Basement: | Partially Fi, Walk-Up |
| Level/Floor | Room | Length(ft) | Width(ft) | Descriptions | |
| Room 1 | Main | Kitchen | 20.01 | 16.01 | Eat-in Kitchen |
| Room 2 | Main | Living Ro | 20.01 | 10.99 | |
| Room 3 | Main | Family Ro | 25.98 | 14.01 | W/O To Deck, Gas Fireplace, Cathedral Ceiling(s) |
| Room 4 | Second | Primary B | 18.99 | 12 | Skylight |
| Room 5 | Second | Bedroom 2 | 12.99 | 10.99 | Skylight |
| Room 6 | Second | Bathroom | 6 | 6.99 | Skylight |
| Room 7 | Basement | Utility R | 18.99 | 14.01 | Combined w/Laundry |
| Room 8 | Basement | Bathroom | 4 | 4.99 | |
| Room 9 | Basement | Recreatio | 18.99 | 12 | |
| Room 10 | Basement | Workshop | 12.99 | 24.01 | Walk-Out |
| Washroom Type | No. of Pieces | Level |
| Washroom Type 1 | 4 | Second |
| Washroom Type 2 | 2 | Basement |
| Washroom Type 3 | 0 | |
| Washroom Type 4 | 0 | |
| Washroom Type 5 | 0 |
| Total Area: | 0.00 |
| Approximatly Age: | 51-99 |
| Property Type: | Detached |
| Style: | 1 1/2 Storey |
| Exterior: | Vinyl Siding, Asbestos Siding |
| Garage Type: | None |
| (Parking/)Drive: | Private |
| Drive Parking Spaces: | 3 |
| Park #1 | |
| Parking Type: | Private |
| Park #2 | |
| Parking Type: | Private |
| Pool: | None |
| Approximatly Age: | 51-99 |
| Approximatly Square Footage: | 1100-1500 |
| CAC Included: | N |
| Water Included: | N |
| Cabel TV Included: | N |
| Common Elements Included: | N |
| Heat Included: | N |
| Parking Included: | N |
| Condo Tax Included: | N |
| Building Insurance Included: | N |
| Fireplace/Stove: | Y |
| Heat Type: | Forced Air |
| Central Air Conditioning: | Central Air |
| Central Vac: | N |
| Laundry Level: | Syste |
| Ensuite Laundry: | F |
| Sewers: | Sewer |
$
%
Years
This calculator is for demonstration purposes only. Always consult a professional
financial advisor before making personal financial decisions.
| Although the information displayed is believed to be accurate, no warranties or representations are made of any kind. |
| Royal LePage RCR Realty |
|
|

Shawn Syed, AMP
Broker
Dir:
416-786-7848
Bus:
(416) 494-7653
Fax:
1 866 229 3159
| Book Showing | Email a Friend |
Jump To:
At a Glance:
| Type: | Freehold - Detached |
| Area: | Grey County |
| Municipality: | Hanover |
| Neighbourhood: | Hanover |
| Style: | 1 1/2 Storey |
| Approximate Age: | 51-99 |
| Tax: | $2,532.55 |
| Beds: | 2 |
| Baths: | 2 |
| Fireplace: | Y |
| Pool: | None |
Locatin Map:
Payment Calculator:


