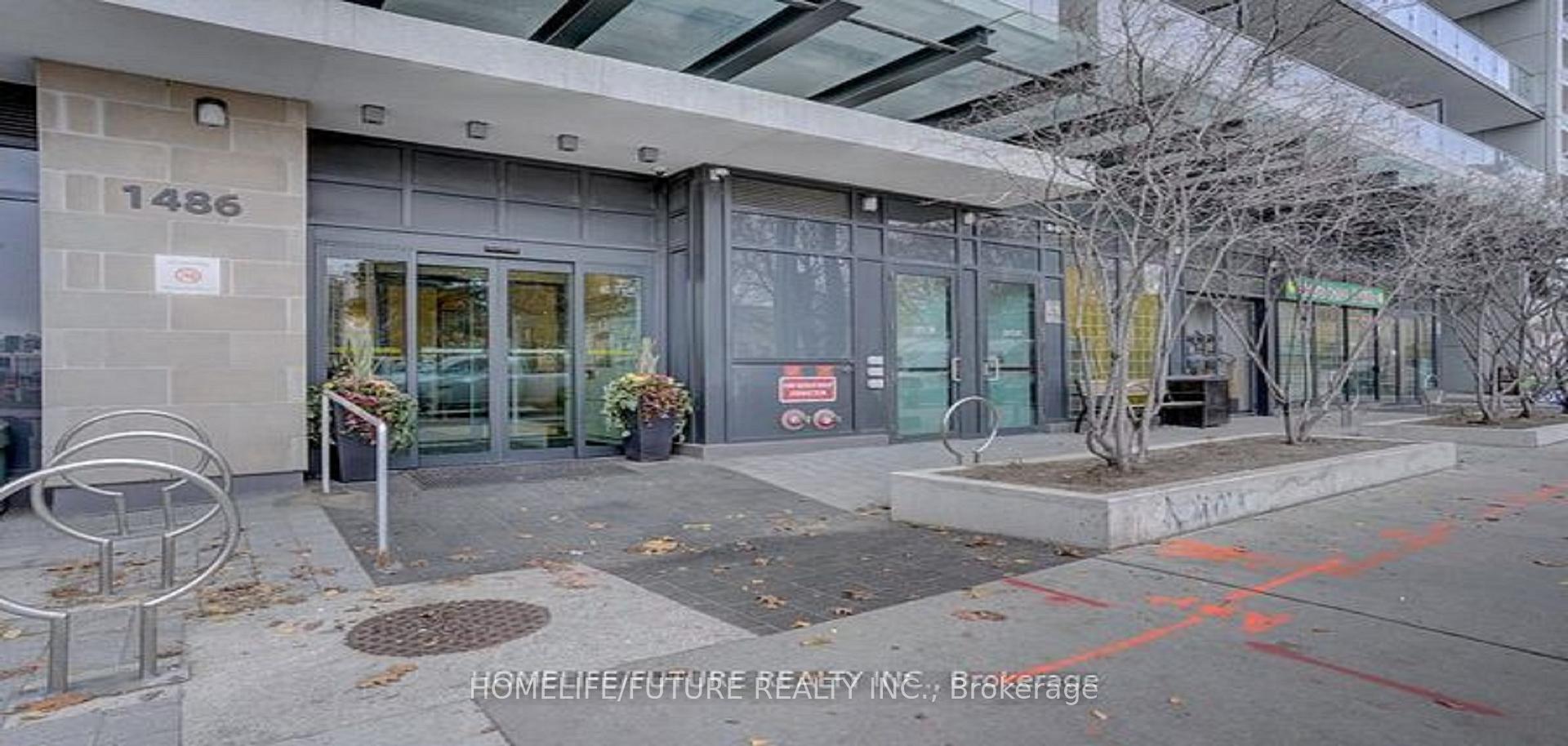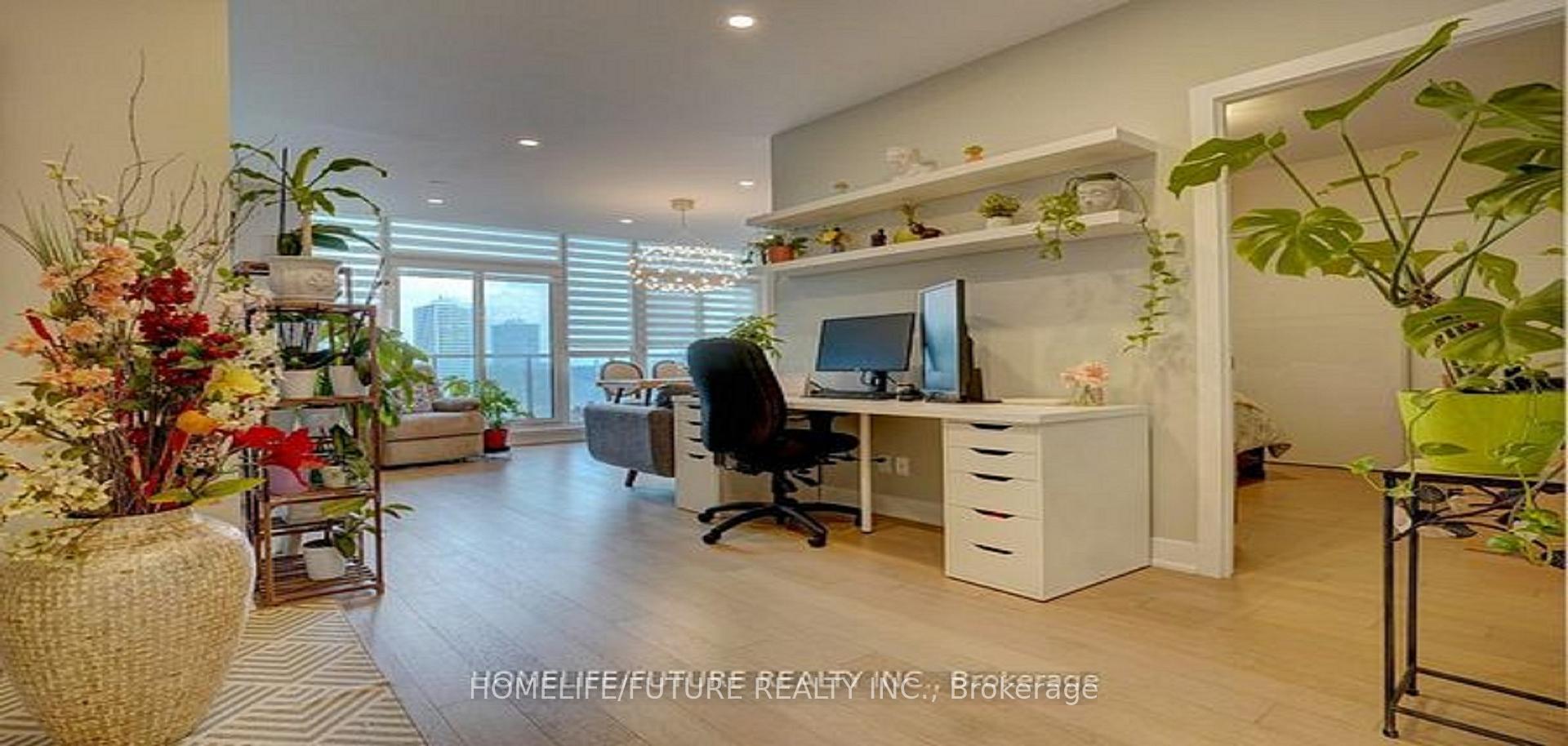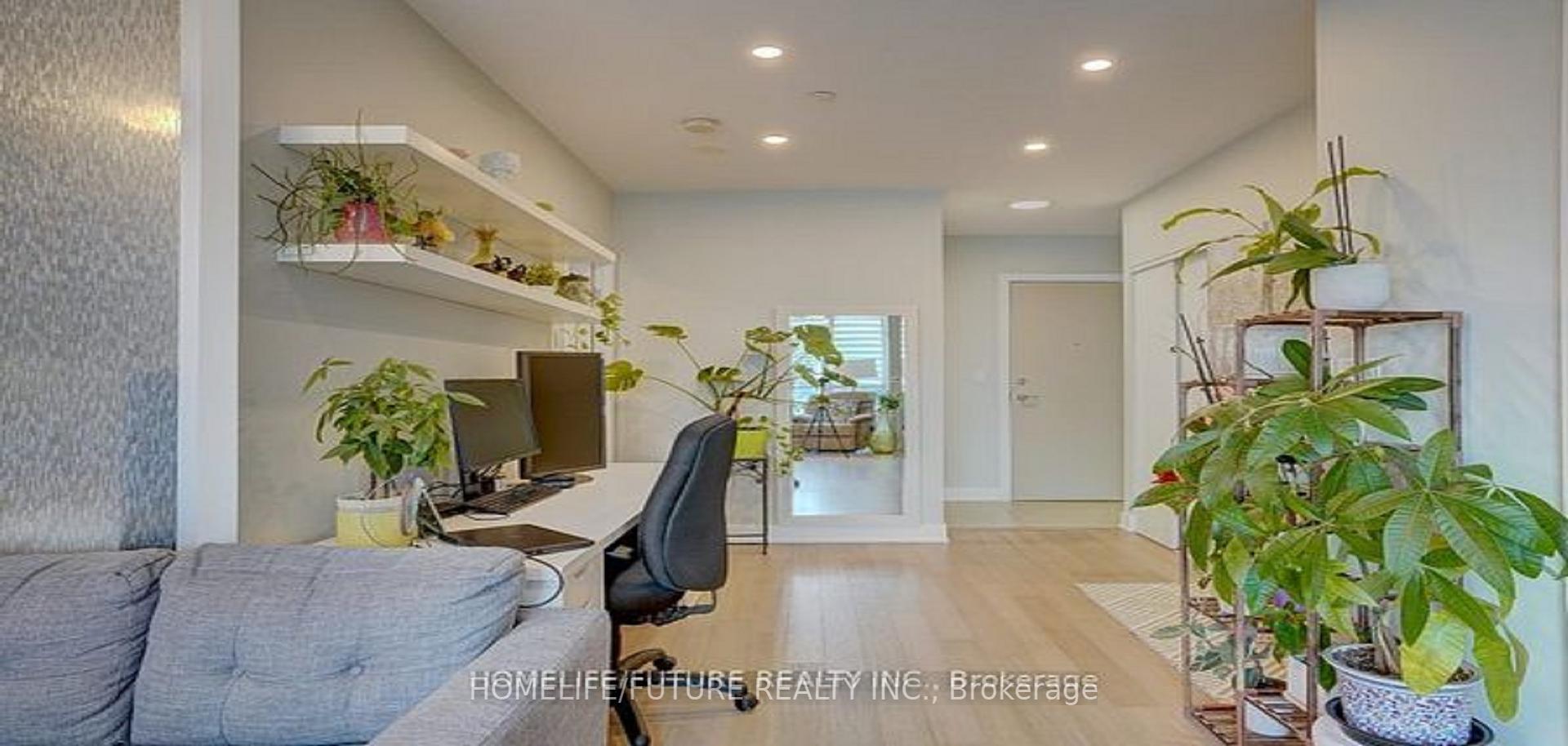$649,888
Available - For Sale
Listing ID: C12204406
1486 Bathurst Stre , Toronto, M5P 3G9, Toronto
| Bright And Spacious Beautiful "Barrington Condos" Beautifully Designed 2 Bedrooms With 2 Full Washrooms. Featuring 9' Celling And Floor To Celling Windows. Nice View From Balcony. Kitchen Has Nice Granite Counter Top And Custom Made Modern Blinds. Hard Wood Floor Through Out The Unit Newly Painted. Most Of The Lights Upgrade To Pot Lights. This Unit Has Owned A Locker Room, Bike Parking, Car Parking, Party Room, Gym, Bbq Area, Steps To Ttc, Schools, Banks And Much More. |
| Price | $649,888 |
| Taxes: | $3504.60 |
| Occupancy: | Owner |
| Address: | 1486 Bathurst Stre , Toronto, M5P 3G9, Toronto |
| Postal Code: | M5P 3G9 |
| Province/State: | Toronto |
| Directions/Cross Streets: | Bathurst St/St. Clair Ave W |
| Level/Floor | Room | Length(ft) | Width(ft) | Descriptions | |
| Room 1 | Main | Living Ro | 14.01 | 12 | Above Grade Window, Combined w/Living |
| Room 2 | Main | Dining Ro | 6.99 | 12 | Breakfast Area |
| Room 3 | Main | Kitchen | 11.02 | 6.79 | B/I Appliances, Ceramic Backsplash |
| Room 4 | Main | Bedroom | 12.99 | 8.99 | 3 Pc Bath |
| Room 5 | Main | Bedroom 2 | 8.99 | 8.99 | 3 Pc Ensuite |
| Washroom Type | No. of Pieces | Level |
| Washroom Type 1 | 3 | Main |
| Washroom Type 2 | 0 | |
| Washroom Type 3 | 0 | |
| Washroom Type 4 | 0 | |
| Washroom Type 5 | 0 |
| Total Area: | 0.00 |
| Approximatly Age: | 6-10 |
| Sprinklers: | Alar |
| Washrooms: | 2 |
| Heat Type: | Forced Air |
| Central Air Conditioning: | Central Air |
| Elevator Lift: | True |
$
%
Years
This calculator is for demonstration purposes only. Always consult a professional
financial advisor before making personal financial decisions.
| Although the information displayed is believed to be accurate, no warranties or representations are made of any kind. |
| HOMELIFE/FUTURE REALTY INC. |
|
|

Shawn Syed, AMP
Broker
Dir:
416-786-7848
Bus:
(416) 494-7653
Fax:
1 866 229 3159
| Book Showing | Email a Friend |
Jump To:
At a Glance:
| Type: | Com - Condo Apartment |
| Area: | Toronto |
| Municipality: | Toronto C03 |
| Neighbourhood: | Humewood-Cedarvale |
| Style: | Multi-Level |
| Approximate Age: | 6-10 |
| Tax: | $3,504.6 |
| Maintenance Fee: | $1,191.57 |
| Beds: | 2 |
| Baths: | 2 |
| Fireplace: | Y |
Locatin Map:
Payment Calculator:







