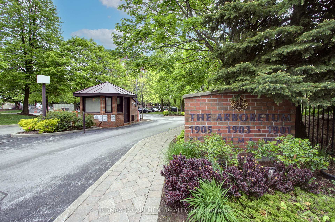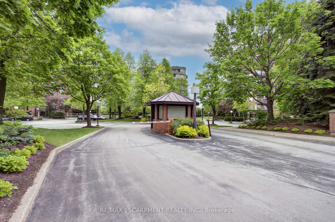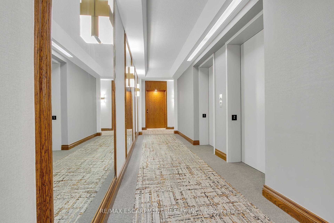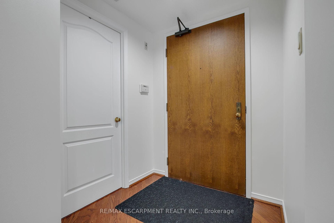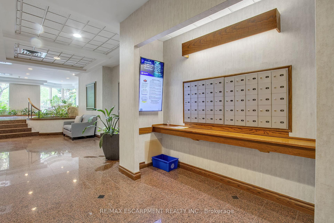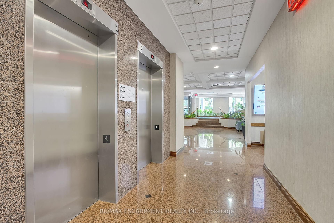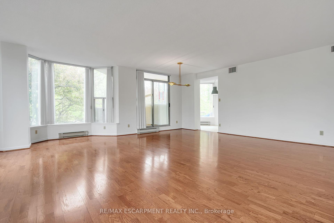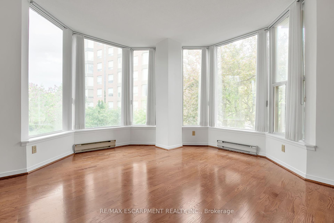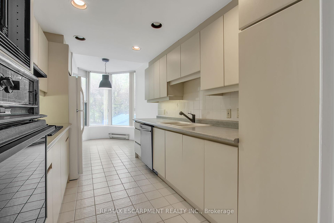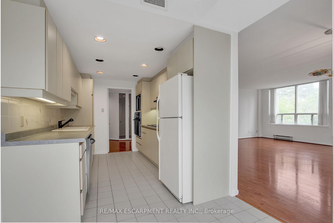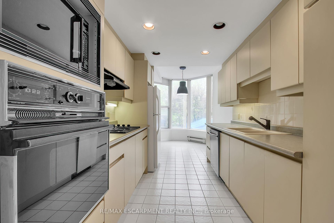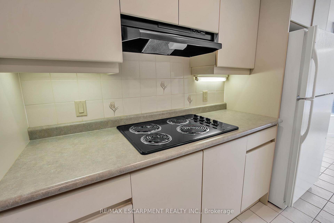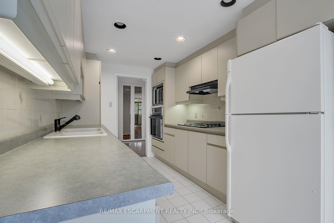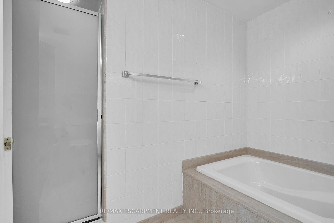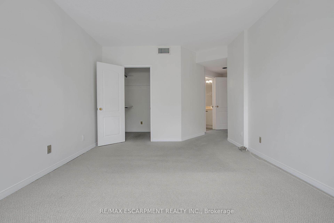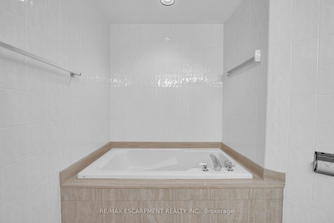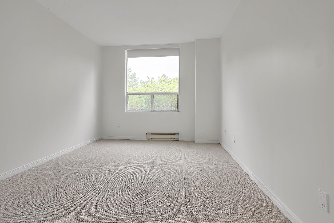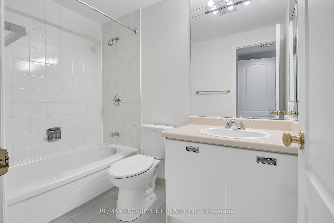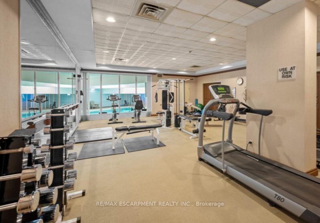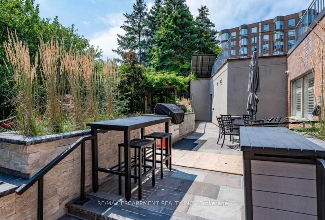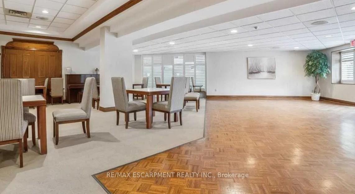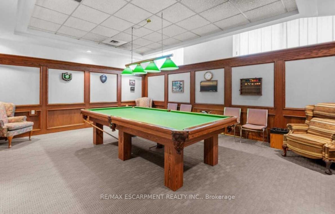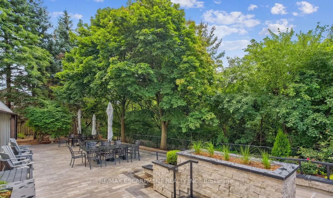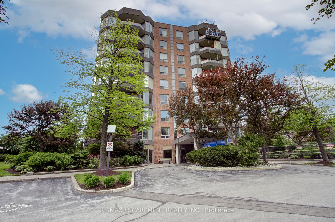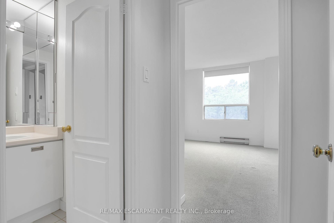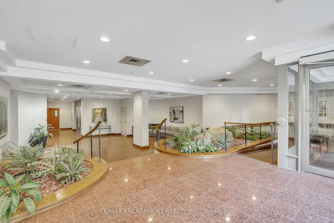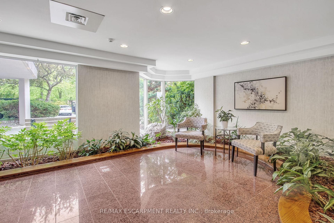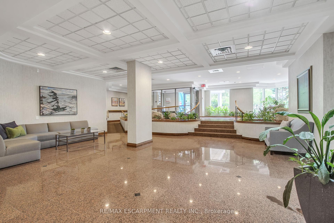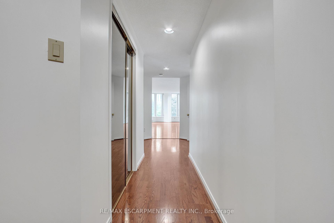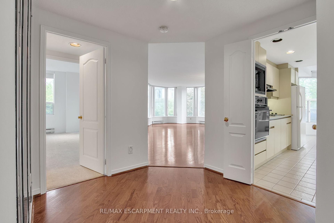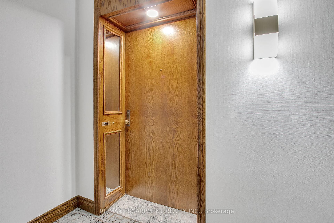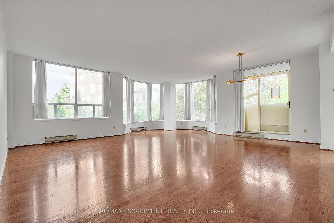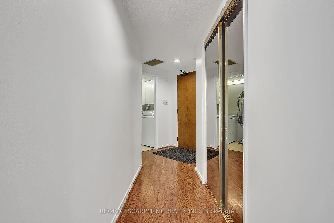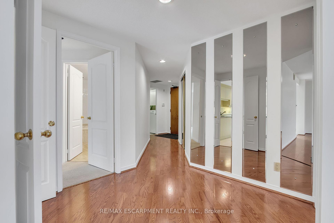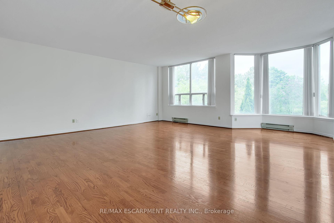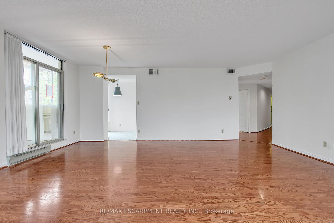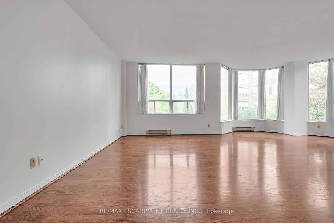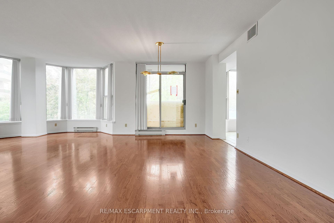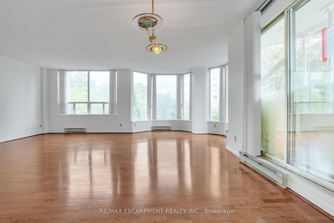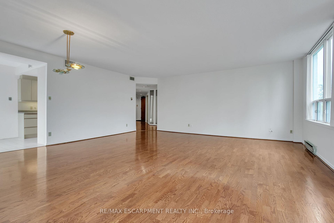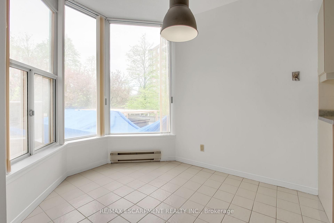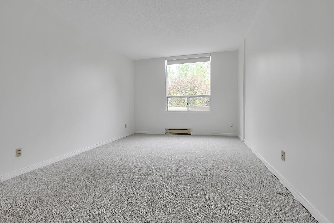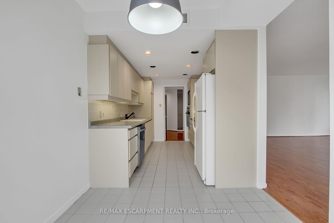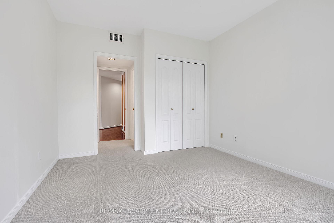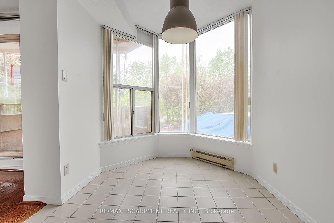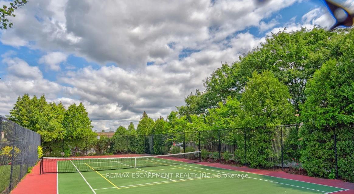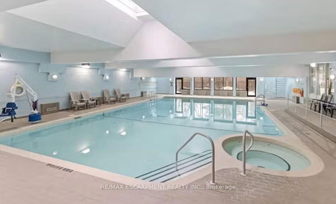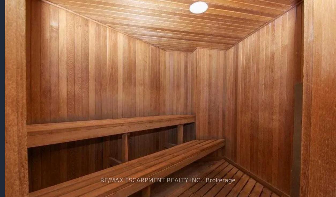$799,900
Available - For Sale
Listing ID: W12183943
1903 Pilgrims Way , Oakville, L6M 2X1, Halton
| The Arboretum, one of Oakville's Most Sought After Condos, located in the Heart of Glen Abbey- This Prestigious & Upscale Lifestyle welcomes you with Gated Access & a Courtyard, Immaculate Lobbies & Updated Luxury Amenities- Unit 201 is a Sun filled Corner Unit offering 1450 sq ft of Living Space, Gleaming Flooring, Neutral Designer Berber in the Bedrooms- King Size Main Bedroom Suite with 5 pce Ensuite- Double Vanity, Soaker Tub & Separate Shower, Large Private Balcony Overlooking the Courtyard & Gardens, Sprawling Living Room and Formal Dining Room Area- Kitchen with Breakfast Nook- Full In Suite Laundry Room- 4 Piece Main Bathroom- 2 Underground Parking Spots & Storage Locker- This is your opportunity to enjoy convenient easy living in a Top Rated complex with lush grounds, mature trees & access to walking trails, Elite updated building amenities include an indoor pool, hot tub, sauna & change rooms, party room, gym/ fitness room, billiards room, library, hobby/games room, tennis courts, a car wash bay, an outdoor kitchen/ patio area with Napoleon BBQs. Every building also features guest suites. Be a part of the Arboretum social life with the complex committee offering extensive organized events. All in the Centre of a Premiere Neighbourhood, walking distance to the famous Monastery Bakery, Glen Abbey rec centre, parks, greenspace & all with easy access to all major highways, Bronte Go station, the new hospital only a 30- minute drive to Pearson Airport or downtown Toronto. |
| Price | $799,900 |
| Taxes: | $3914.00 |
| Assessment Year: | 2025 |
| Occupancy: | Vacant |
| Address: | 1903 Pilgrims Way , Oakville, L6M 2X1, Halton |
| Postal Code: | L6M 2X1 |
| Province/State: | Halton |
| Directions/Cross Streets: | Nottinghill Gate |
| Level/Floor | Room | Length(ft) | Width(ft) | Descriptions | |
| Room 1 | Main | Living Ro | 20.34 | 10.99 | |
| Room 2 | Main | Dining Ro | 10.99 | 9.15 | |
| Room 3 | Main | Sitting | 11.02 | 12 | |
| Room 4 | Main | Kitchen | 11.84 | 8.07 | |
| Room 5 | Main | Breakfast | 8.99 | 8.07 | |
| Room 6 | Main | Primary B | 16.01 | 11.25 | |
| Room 7 | Main | Bedroom 2 | 13.68 | 10.4 | |
| Room 8 | Main | Laundry |
| Washroom Type | No. of Pieces | Level |
| Washroom Type 1 | 5 | Main |
| Washroom Type 2 | 4 | Main |
| Washroom Type 3 | 0 | |
| Washroom Type 4 | 0 | |
| Washroom Type 5 | 0 | |
| Washroom Type 6 | 5 | Main |
| Washroom Type 7 | 4 | Main |
| Washroom Type 8 | 0 | |
| Washroom Type 9 | 0 | |
| Washroom Type 10 | 0 |
| Total Area: | 0.00 |
| Approximatly Age: | 31-50 |
| Washrooms: | 2 |
| Heat Type: | Heat Pump |
| Central Air Conditioning: | Central Air |
| Elevator Lift: | True |
$
%
Years
This calculator is for demonstration purposes only. Always consult a professional
financial advisor before making personal financial decisions.
| Although the information displayed is believed to be accurate, no warranties or representations are made of any kind. |
| RE/MAX ESCARPMENT REALTY INC. |
|
|

Shawn Syed, AMP
Broker
Dir:
416-786-7848
Bus:
(416) 494-7653
Fax:
1 866 229 3159
| Virtual Tour | Book Showing | Email a Friend |
Jump To:
At a Glance:
| Type: | Com - Condo Apartment |
| Area: | Halton |
| Municipality: | Oakville |
| Neighbourhood: | 1007 - GA Glen Abbey |
| Style: | 1 Storey/Apt |
| Approximate Age: | 31-50 |
| Tax: | $3,914 |
| Maintenance Fee: | $1,123.38 |
| Beds: | 2 |
| Baths: | 2 |
| Fireplace: | N |
Locatin Map:
Payment Calculator:

