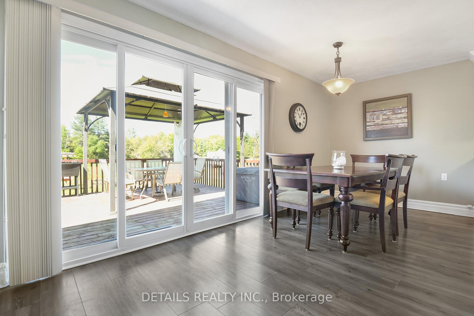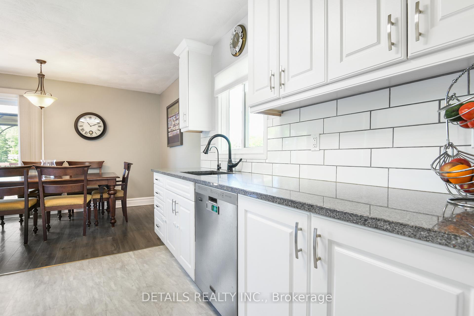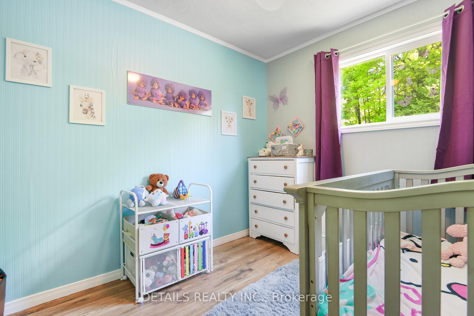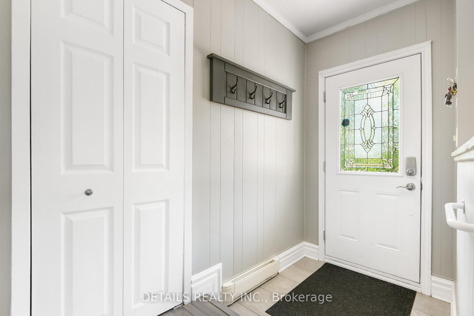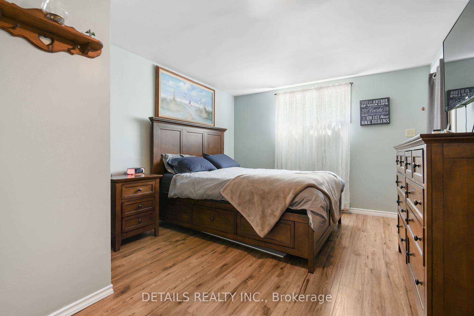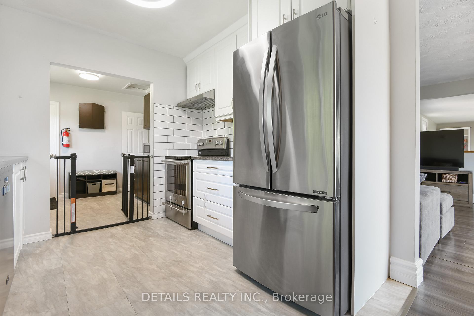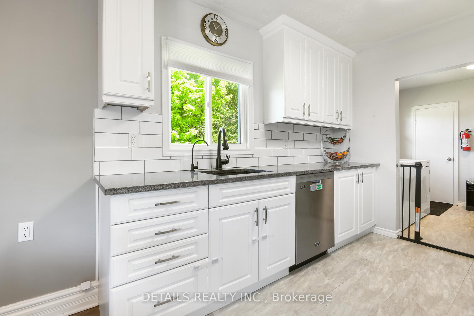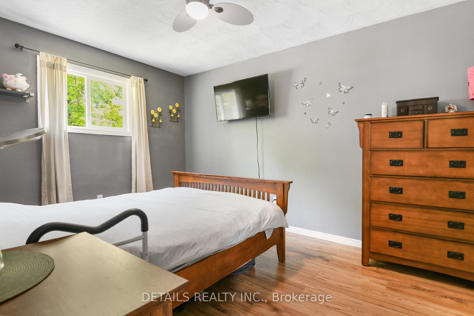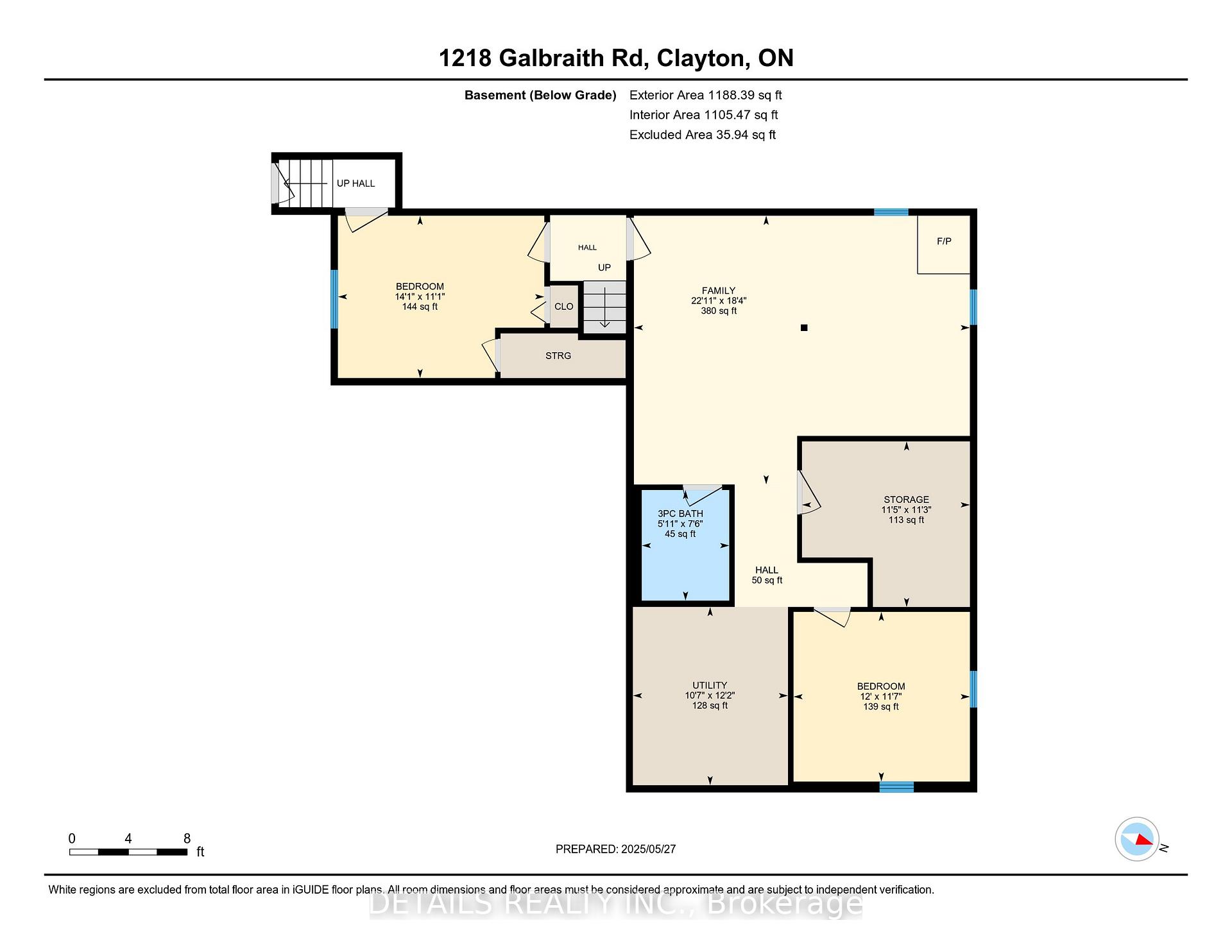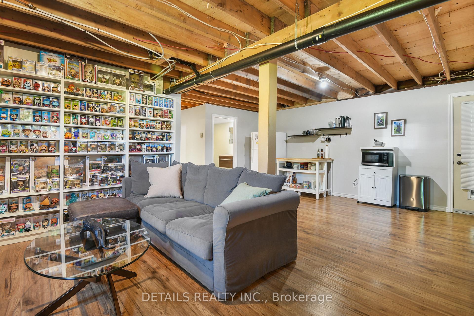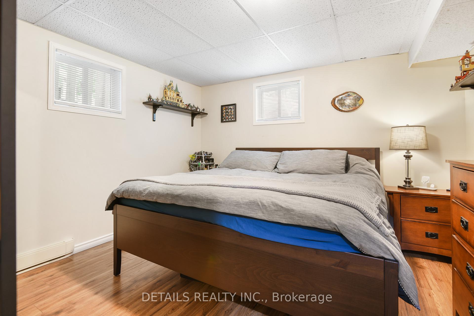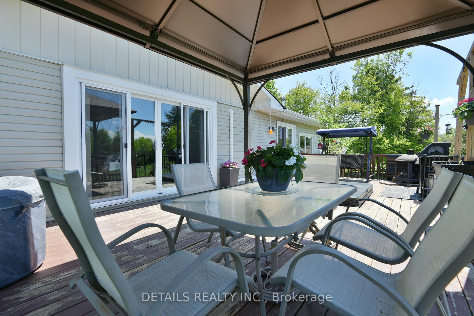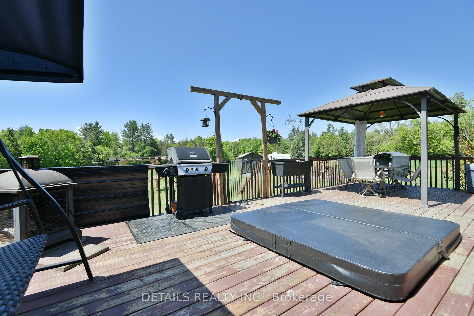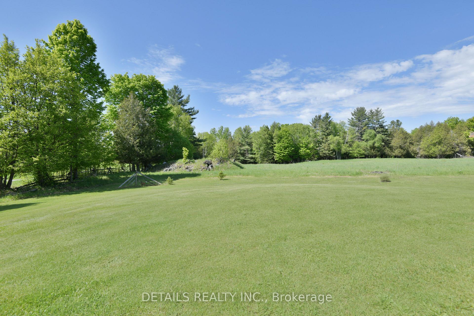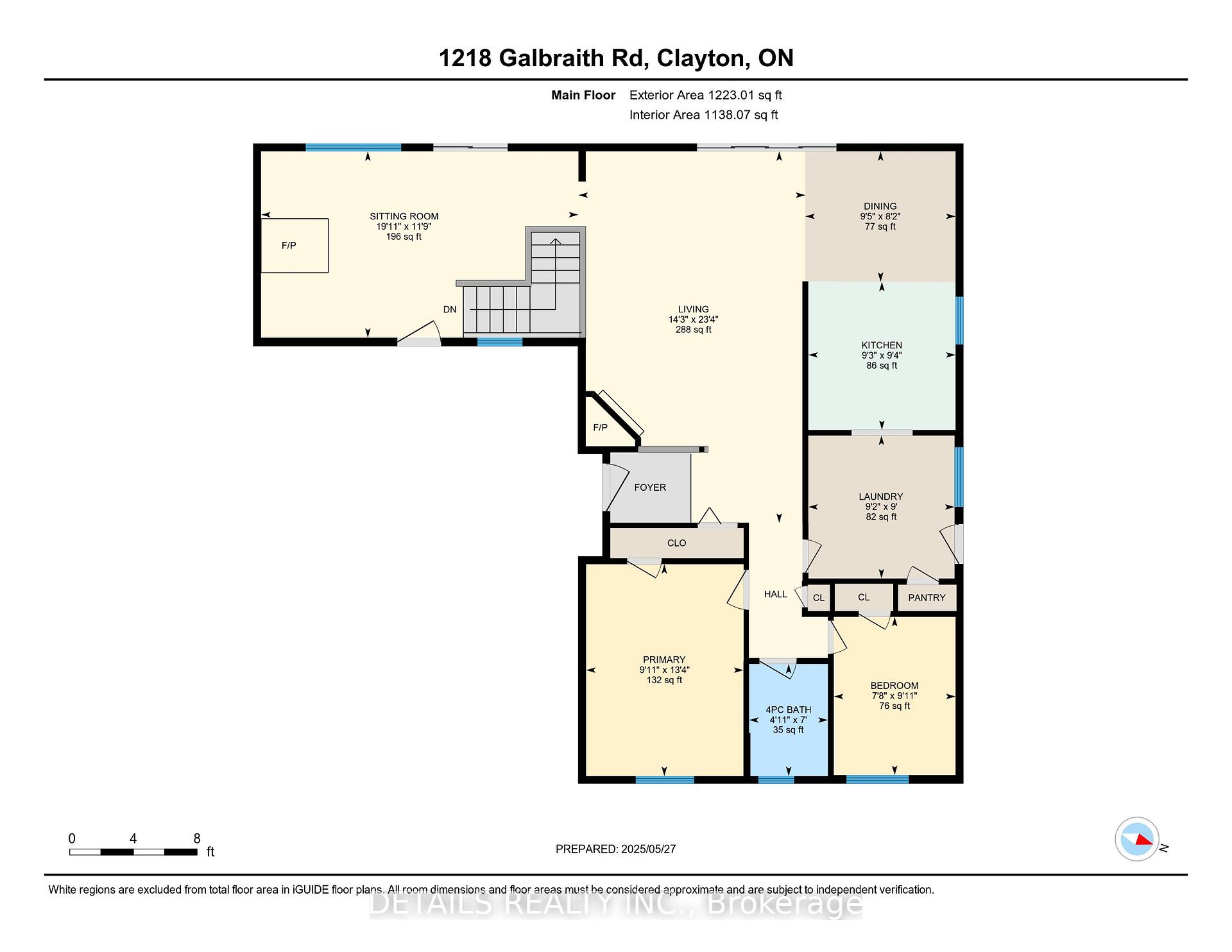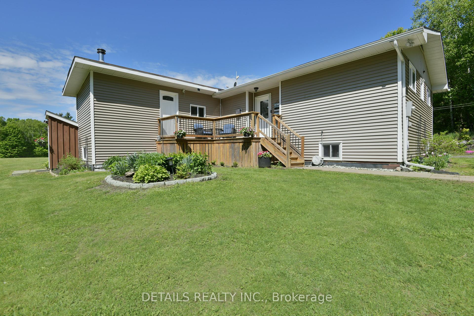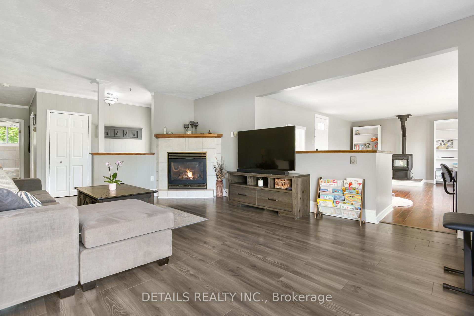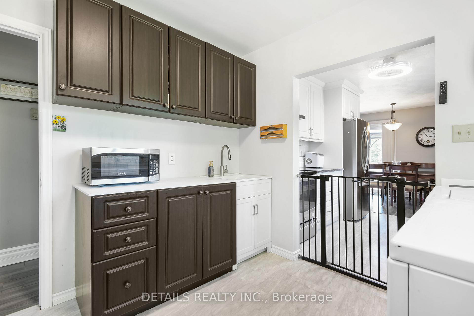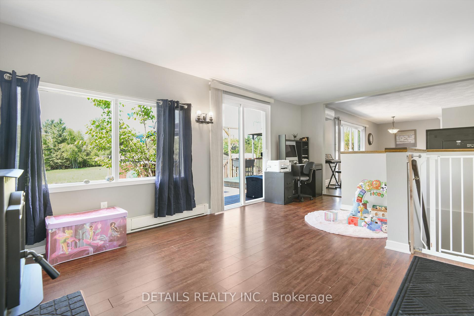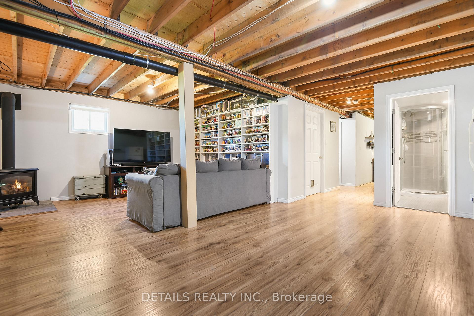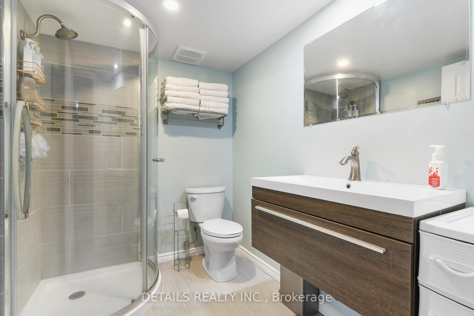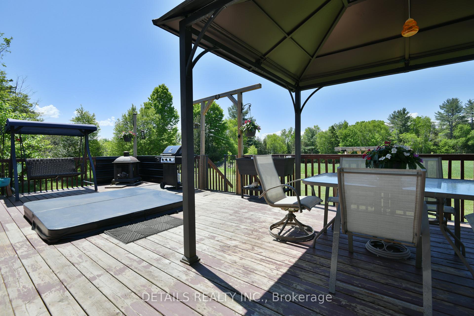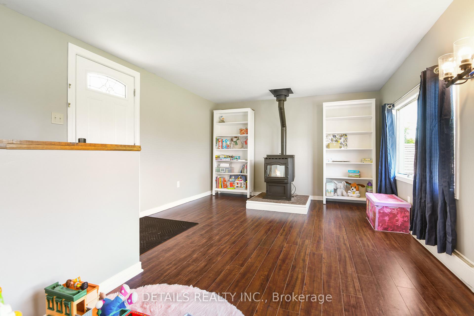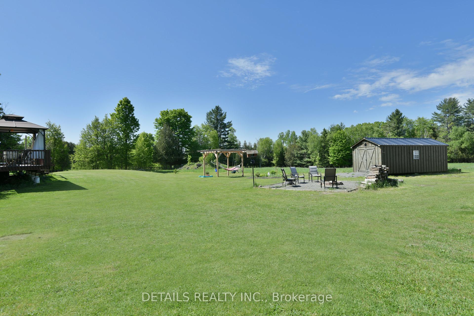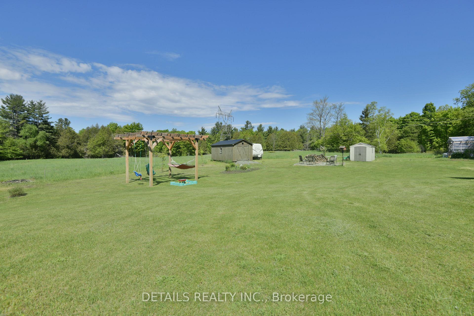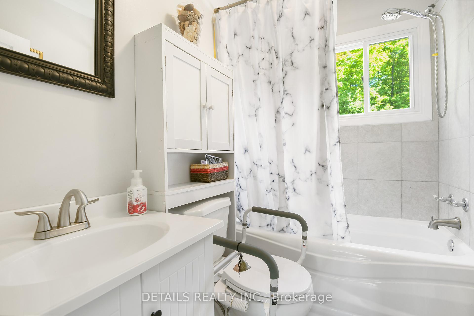$575,000
Available - For Sale
Listing ID: X12178220
1218 Galbraith Road , Lanark Highlands, K0A 1P0, Lanark
| Nestled on a quiet country road, this charming home sits on 2.5 acres of serene landscape. The open concept living area features a renovated kitchen with new cabinets, granite countertops, and stainless steel appliances, making it perfect for culinary enthusiasts. The dining room flows seamlessly into the living room with patio doors leading to an expansive deck - perfect for enjoying a soak in the hot tub while taking in the tranquil surroundings. For some quiet time, enjoy a book in the cozy sitting room equipped with a pellet stove. Two generous bedrooms and a renovated bathroom complete the main level. In the lower level you will find a welcoming family room with a propane stove, two spacious bedrooms (one with an egress door), a full bathroom, utility and storage rooms. If you have hobbies or outdoor equipment, there is plenty of space for your toys and vehicles in the large three-bay carport. Outdoor enthusiasts will appreciate the vast land available for creating/maintaining perennial and vegetable gardens as well as entertaining by the fire pit. For ultimate relaxation, consider spending a day at the nearby Maplestone Ranch and Retreat Spa, making this property a true country retreat. Updates to the home include: kitchen renovation 2019, all windows between 2016-2019 except one in the sitting room, completion of the lower level in 2019 with 2 bedrooms, bathroom and flooring, hot tub 2016, pellet stove 2016, kitchen appliances 2019, foam insulation siding 2021, water softener with water filtration under the kitchen sink 2025, roof 2016, septic and well 2012, front deck 2020. 24 hours irrevocable |
| Price | $575,000 |
| Taxes: | $2085.00 |
| Assessment Year: | 2024 |
| Occupancy: | Owner |
| Address: | 1218 Galbraith Road , Lanark Highlands, K0A 1P0, Lanark |
| Acreage: | 2-4.99 |
| Directions/Cross Streets: | Tatlock |
| Rooms: | 12 |
| Bedrooms: | 2 |
| Bedrooms +: | 2 |
| Family Room: | T |
| Basement: | Full, Partially Fi |
| Level/Floor | Room | Length(ft) | Width(ft) | Descriptions | |
| Room 1 | Main | Primary B | 13.32 | 9.87 | |
| Room 2 | Main | Bedroom 2 | 9.94 | 7.64 | |
| Room 3 | Lower | Bedroom 3 | 11.05 | 14.07 | |
| Room 4 | Lower | Bedroom 4 | 11.58 | 12 | |
| Room 5 | Main | Kitchen | 9.32 | 9.25 | |
| Room 6 | Main | Living Ro | 23.35 | 14.24 | |
| Room 7 | Main | Dining Ro | 8.2 | 9.45 | |
| Room 8 | Main | Sitting | 11.71 | 19.94 | |
| Room 9 | Lower | Family Ro | 18.3 | 22.89 | |
| Room 10 | Lower | Utility R | 12.14 | 10.56 | |
| Room 11 | Lower | Other | 11.28 | 11.45 | |
| Room 12 | Main | Laundry | 8.99 | 9.18 |
| Washroom Type | No. of Pieces | Level |
| Washroom Type 1 | 4 | Main |
| Washroom Type 2 | 3 | Lower |
| Washroom Type 3 | 0 | |
| Washroom Type 4 | 0 | |
| Washroom Type 5 | 0 | |
| Washroom Type 6 | 4 | Main |
| Washroom Type 7 | 3 | Lower |
| Washroom Type 8 | 0 | |
| Washroom Type 9 | 0 | |
| Washroom Type 10 | 0 |
| Total Area: | 0.00 |
| Approximatly Age: | 31-50 |
| Property Type: | Detached |
| Style: | Bungalow |
| Exterior: | Vinyl Siding |
| Garage Type: | Carport |
| Drive Parking Spaces: | 6 |
| Pool: | None |
| Other Structures: | Garden Shed, S |
| Approximatly Age: | 31-50 |
| Approximatly Square Footage: | 1100-1500 |
| Property Features: | School Bus R |
| CAC Included: | N |
| Water Included: | N |
| Cabel TV Included: | N |
| Common Elements Included: | N |
| Heat Included: | N |
| Parking Included: | N |
| Condo Tax Included: | N |
| Building Insurance Included: | N |
| Fireplace/Stove: | Y |
| Heat Type: | Baseboard |
| Central Air Conditioning: | Wall Unit(s |
| Central Vac: | N |
| Laundry Level: | Syste |
| Ensuite Laundry: | F |
| Sewers: | Septic |
| Water: | Drilled W |
| Water Supply Types: | Drilled Well |
$
%
Years
This calculator is for demonstration purposes only. Always consult a professional
financial advisor before making personal financial decisions.
| Although the information displayed is believed to be accurate, no warranties or representations are made of any kind. |
| DETAILS REALTY INC. |
|
|

Shawn Syed, AMP
Broker
Dir:
416-786-7848
Bus:
(416) 494-7653
Fax:
1 866 229 3159
| Virtual Tour | Book Showing | Email a Friend |
Jump To:
At a Glance:
| Type: | Freehold - Detached |
| Area: | Lanark |
| Municipality: | Lanark Highlands |
| Neighbourhood: | 913 - Lanark Highlands (Lanark) Twp |
| Style: | Bungalow |
| Approximate Age: | 31-50 |
| Tax: | $2,085 |
| Beds: | 2+2 |
| Baths: | 2 |
| Fireplace: | Y |
| Pool: | None |
Locatin Map:
Payment Calculator:

