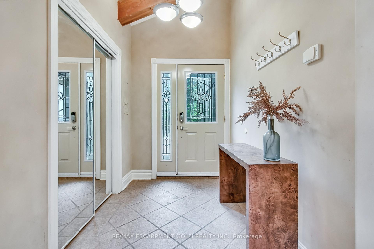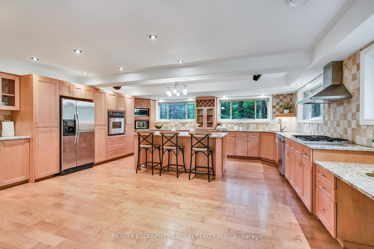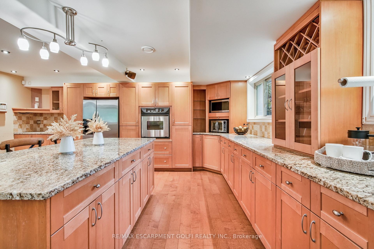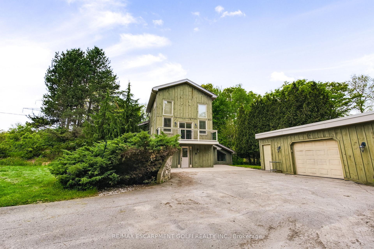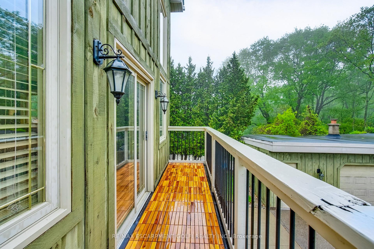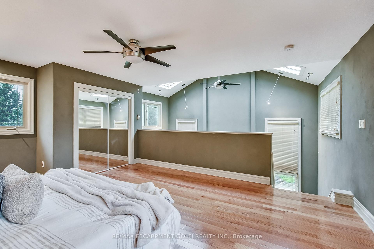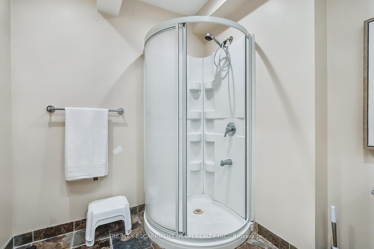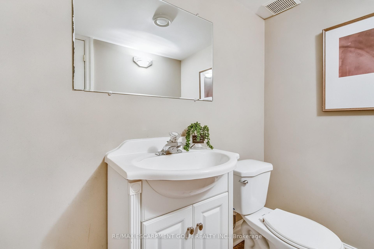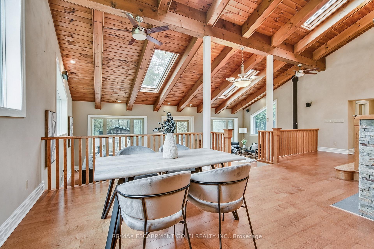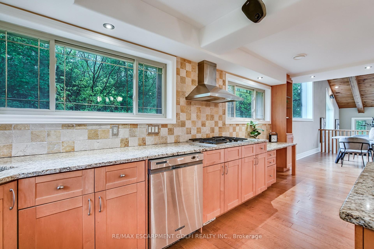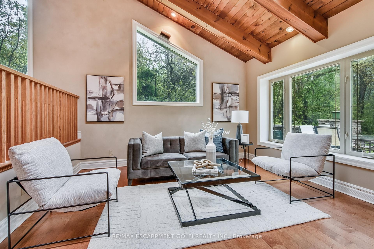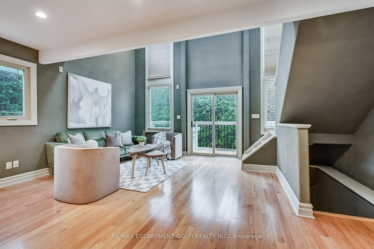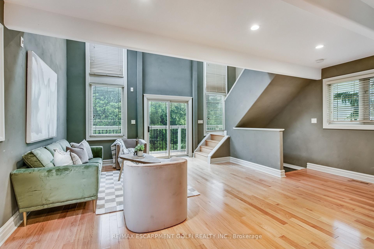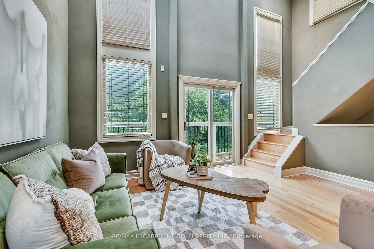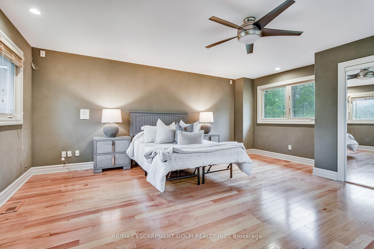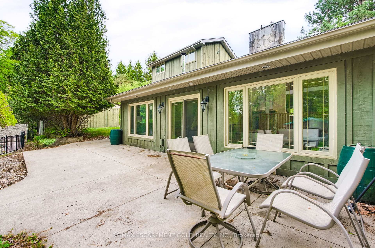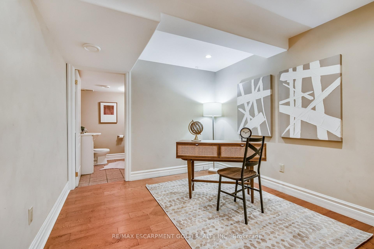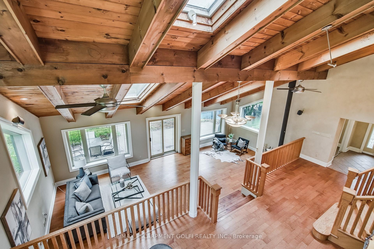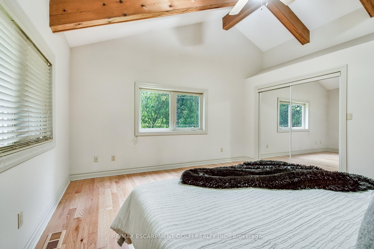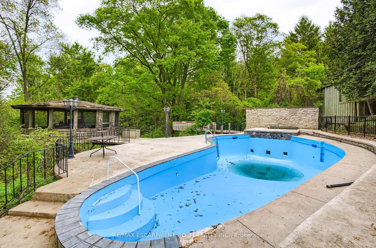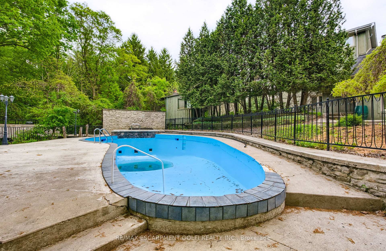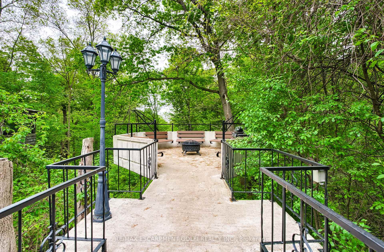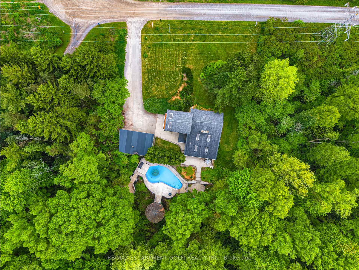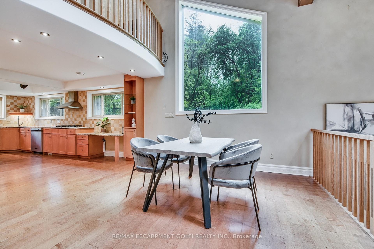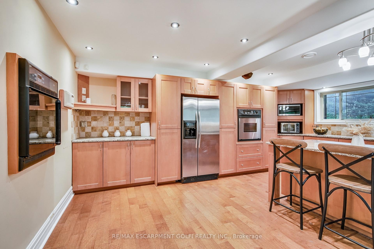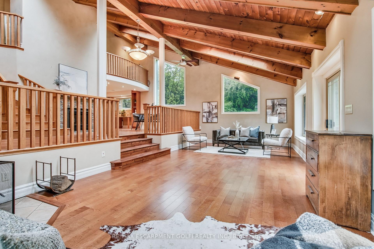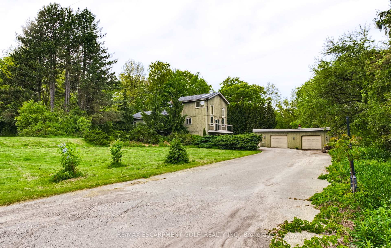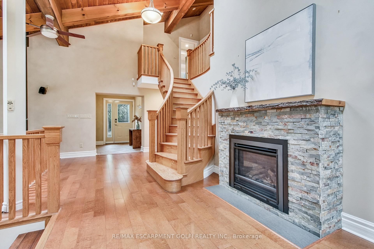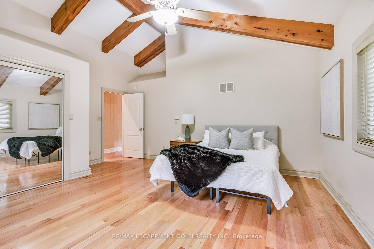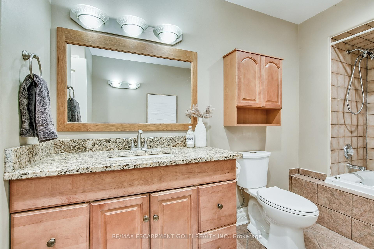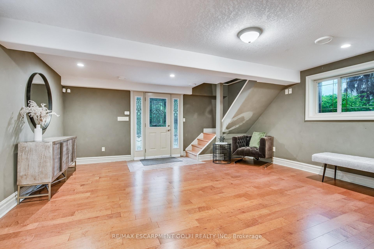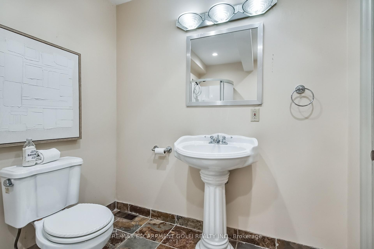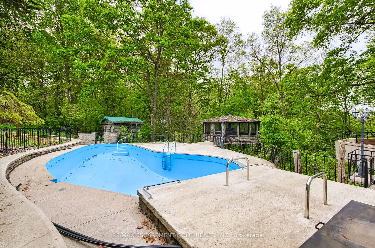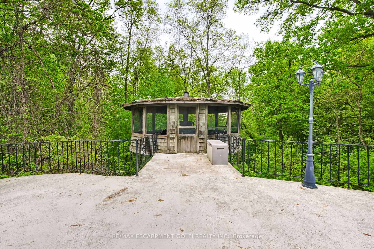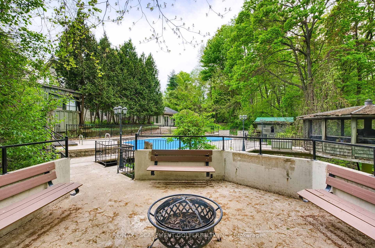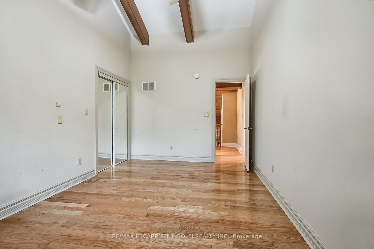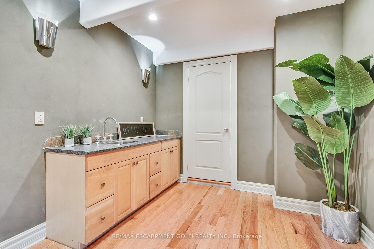$1,099,000
Available - For Sale
Listing ID: X12196124
693 Powerline Road , Hamilton, L0R 1T0, Hamilton
| Tucked away on just over 2 acres and surrounded by conservation land, this one-of-a-kind rural retreat offers the ultimate private oasis. This architecturally unique, detached 2-story home features 3 bedrooms, 3 baths, and over 2,700 sq ft of living space. Natural light floods the open concept main floor with a large eat-in kitchen that steps down into a cozy family room. A bright main floor office and laundry room add everyday functionality. The great room showcases vaulted ceilings, exposed beams, and a wood stove, while two staircases lead to the upper level and a versatile third-floor loft. Step onto the balcony or relax by the inground pool, all set against a backdrop of nature. Two private lookouts extend into the conservation area. Detached triple garage and minutes from highway access and shopping. A true nature lovers paradise! |
| Price | $1,099,000 |
| Taxes: | $8552.00 |
| Occupancy: | Owner |
| Address: | 693 Powerline Road , Hamilton, L0R 1T0, Hamilton |
| Directions/Cross Streets: | Powerline Rd & Patty Greens Rd |
| Rooms: | 10 |
| Bedrooms: | 4 |
| Bedrooms +: | 0 |
| Family Room: | T |
| Basement: | None |
| Level/Floor | Room | Length(ft) | Width(ft) | Descriptions | |
| Room 1 | Main | Kitchen | 18.5 | 19.42 | |
| Room 2 | Main | Dining Ro | 13.25 | 12.82 | |
| Room 3 | Main | Office | 11.15 | 9.84 | |
| Room 4 | Main | Great Roo | 13.74 | 30.67 | |
| Room 5 | Main | Other | 7.74 | 4.99 | |
| Room 6 | Main | Bathroom | 2 Pc Bath | ||
| Room 7 | Main | Living Ro | 16.83 | 20.5 | |
| Room 8 | Second | Primary B | 18.5 | 24.73 | |
| Room 9 | Second | Bathroom | 3 Pc Bath | ||
| Room 10 | Second | Bedroom | 16.83 | 10.4 | |
| Room 11 | Second | Bedroom | 16.83 | 15.84 | |
| Room 12 | Second | Loft | 5.74 | 12.5 | |
| Room 13 | Third | Bedroom | 19.48 | 16.17 |
| Washroom Type | No. of Pieces | Level |
| Washroom Type 1 | 2 | Main |
| Washroom Type 2 | 3 | Second |
| Washroom Type 3 | 0 | |
| Washroom Type 4 | 0 | |
| Washroom Type 5 | 0 | |
| Washroom Type 6 | 2 | Main |
| Washroom Type 7 | 3 | Second |
| Washroom Type 8 | 0 | |
| Washroom Type 9 | 0 | |
| Washroom Type 10 | 0 |
| Total Area: | 0.00 |
| Property Type: | Detached |
| Style: | 2-Storey |
| Exterior: | Wood |
| Garage Type: | Detached |
| (Parking/)Drive: | Private Do |
| Drive Parking Spaces: | 4 |
| Park #1 | |
| Parking Type: | Private Do |
| Park #2 | |
| Parking Type: | Private Do |
| Pool: | Inground |
| Approximatly Square Footage: | 2500-3000 |
| CAC Included: | N |
| Water Included: | N |
| Cabel TV Included: | N |
| Common Elements Included: | N |
| Heat Included: | N |
| Parking Included: | N |
| Condo Tax Included: | N |
| Building Insurance Included: | N |
| Fireplace/Stove: | Y |
| Heat Type: | Forced Air |
| Central Air Conditioning: | Central Air |
| Central Vac: | N |
| Laundry Level: | Syste |
| Ensuite Laundry: | F |
| Sewers: | Septic |
$
%
Years
This calculator is for demonstration purposes only. Always consult a professional
financial advisor before making personal financial decisions.
| Although the information displayed is believed to be accurate, no warranties or representations are made of any kind. |
| RE/MAX ESCARPMENT GOLFI REALTY INC. |
|
|

Shawn Syed, AMP
Broker
Dir:
416-786-7848
Bus:
(416) 494-7653
Fax:
1 866 229 3159
| Book Showing | Email a Friend |
Jump To:
At a Glance:
| Type: | Freehold - Detached |
| Area: | Hamilton |
| Municipality: | Hamilton |
| Neighbourhood: | Rural Ancaster |
| Style: | 2-Storey |
| Tax: | $8,552 |
| Beds: | 4 |
| Baths: | 2 |
| Fireplace: | Y |
| Pool: | Inground |
Locatin Map:
Payment Calculator:


