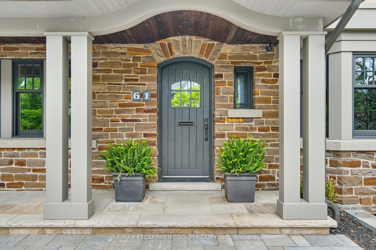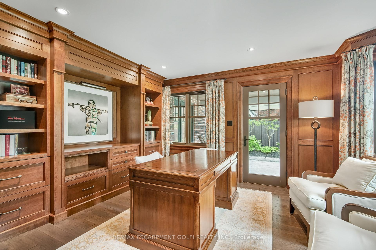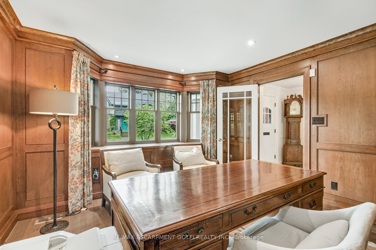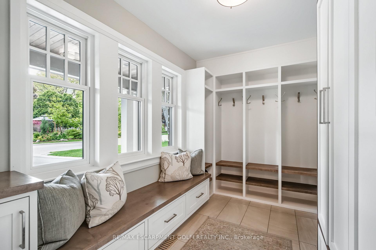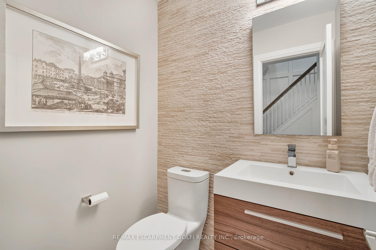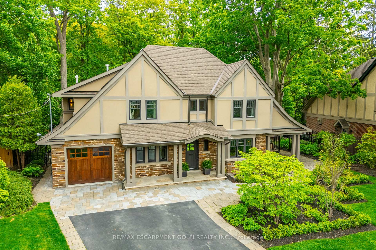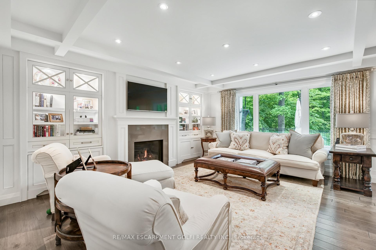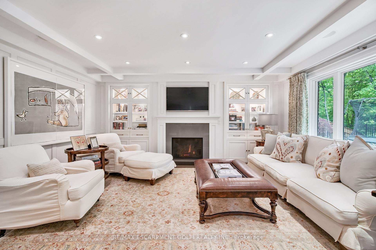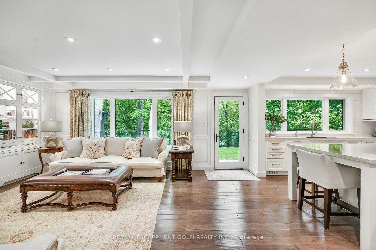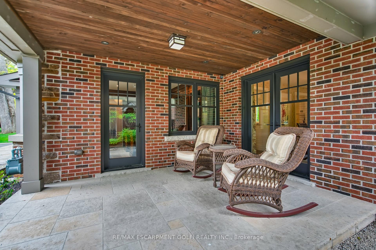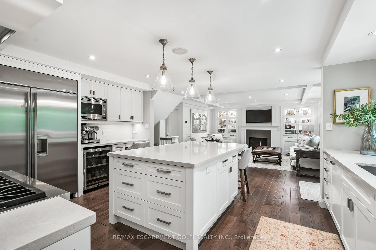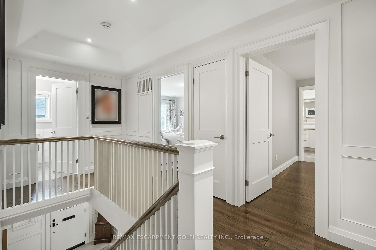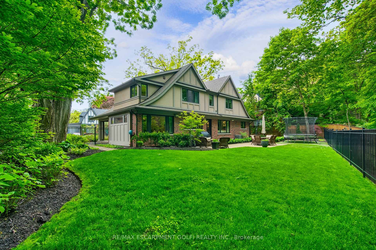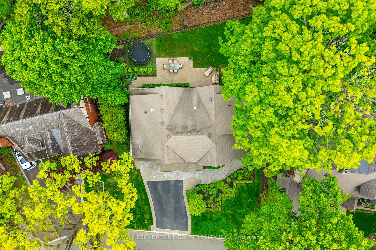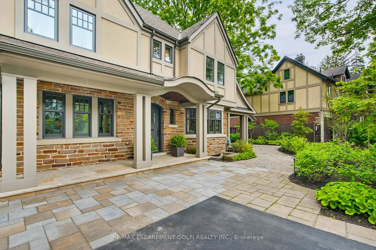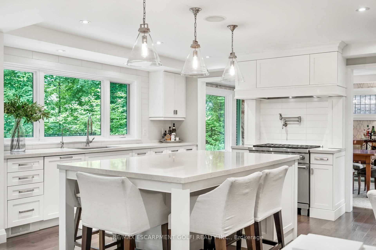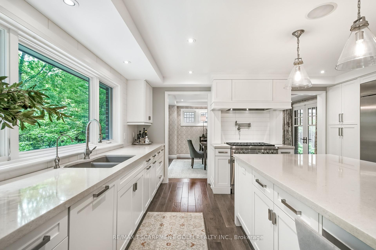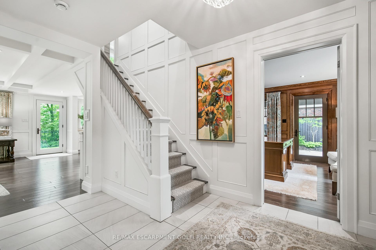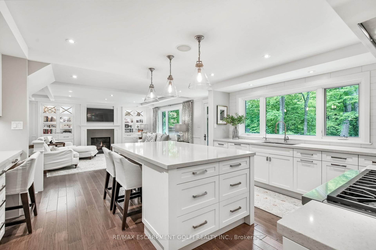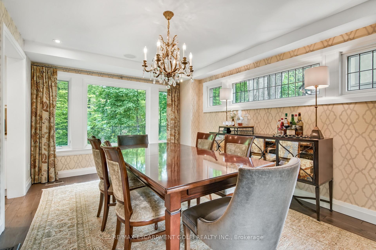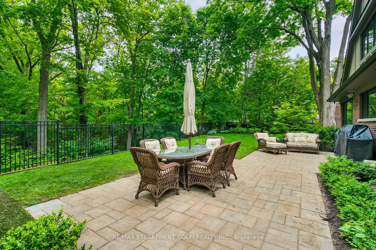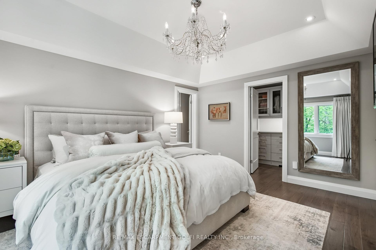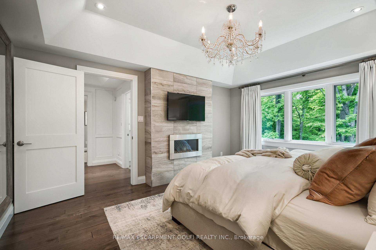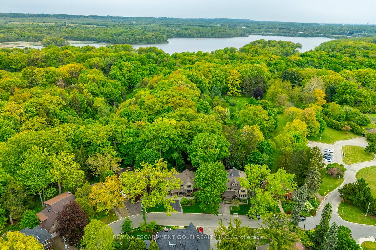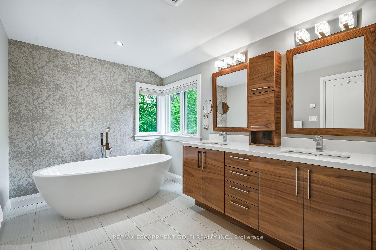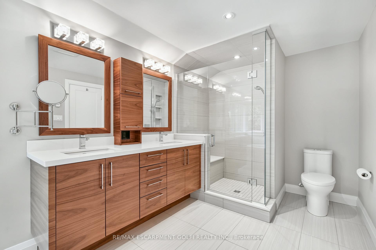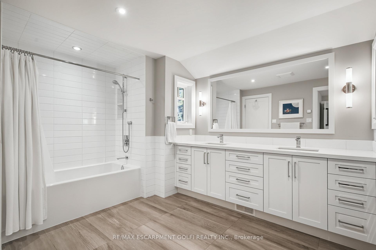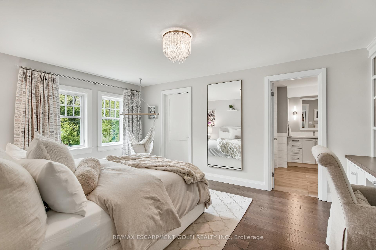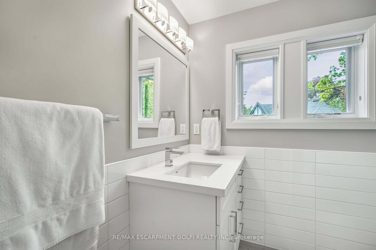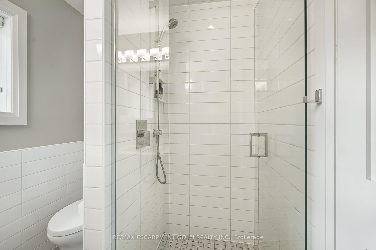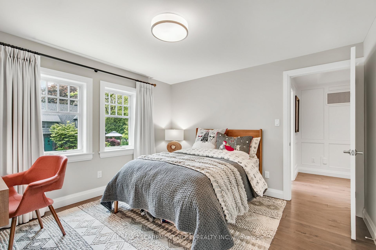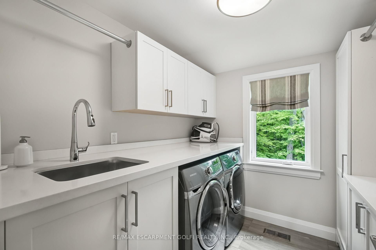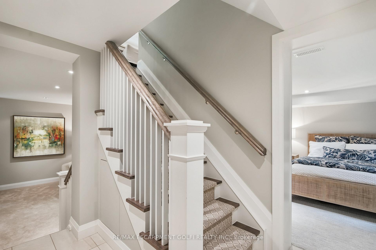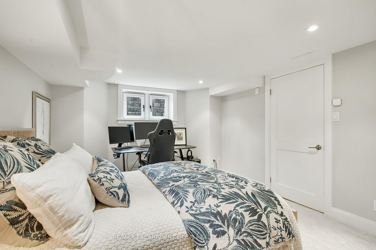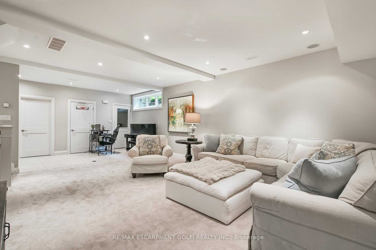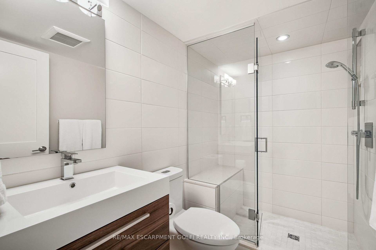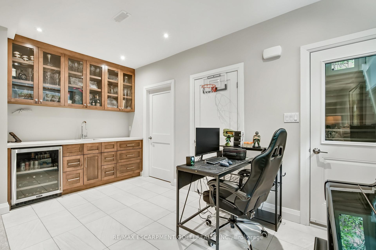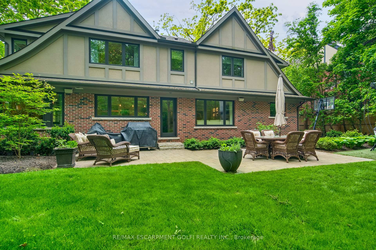$2,974,900
Available - For Sale
Listing ID: X12186120
61 Oak Knoll Driv , Hamilton, L8S 4C2, Hamilton
| Welcome to unparalleled luxury and sophistication. With meticulous attention to detail throughout, this is an extraordinary opportunity for the discerning buyer who values precision, quality & timeless design. Nestled in one of the city's most prestigious enclaves & backing onto the Royal Botanical Gardens Forest, this 5 bedroom, 5 bathroom residence offers over 4,100sqft of refined living where natural beauty meets exceptional craftsmanship. Every element has been thoughtfully curated from hand-selected finishes to custom millwork. The main floor features a gourmet chef's kitchen outfitted with Wolf, Sub-Zero, and Miele appliances, generous prep space, a large island with seating, & an open layout that flows seamlessly into the living and dining area all framed by enchanting forest views. Additional main floor highlights include an executive office with a separate entrance to a covered porch, a spacious mudroom with heated floors, custom cabinetry & direct access from the tandem double-car garage. Upstairs, the serene primary suite is a true retreat, complete with a gas fireplace, spa-inspired ensuite with heated floors & a walk-in closet. A second-floor laundry room with heated floors, along with heated flooring in every bathroom, adds comfort & convenience throughout. The lower level is equally impressive, featuring a guest suite, gym, rec/media room, kitchenette, rough-in for laundry & a separate entrance all enhanced with heated flooring. Step outside & enjoy thoughtfully designed outdoor living spaces that invite you to unwind & connect with nature. Multiple seating areas & professionally landscaped gardens provide the perfect setting for al fresco dining, morning coffee, or evening gatherings all set against the peaceful backdrop of the forest. This is a rare opportunity to experience true tranquility and connection to nature without compromising access to the city's finest amenities. |
| Price | $2,974,900 |
| Taxes: | $19911.90 |
| Occupancy: | Owner |
| Address: | 61 Oak Knoll Driv , Hamilton, L8S 4C2, Hamilton |
| Directions/Cross Streets: | - |
| Rooms: | 9 |
| Rooms +: | 5 |
| Bedrooms: | 4 |
| Bedrooms +: | 1 |
| Family Room: | T |
| Basement: | Full, Finished |
| Level/Floor | Room | Length(ft) | Width(ft) | Descriptions | |
| Room 1 | Main | Living Ro | 12 | 14.83 | |
| Room 2 | Main | Dining Ro | 11.25 | 16.24 | |
| Room 3 | Main | Kitchen | 12.33 | 16.24 | Eat-in Kitchen |
| Room 4 | Main | Family Ro | 18.01 | 16.24 | |
| Room 5 | Main | Foyer | 8.5 | 13.42 | |
| Room 6 | Main | Den | 10.99 | 10.4 | |
| Room 7 | Main | Bathroom | 2 Pc Bath | ||
| Room 8 | Second | Primary B | 12 | 14.07 | |
| Room 9 | Second | Bathroom | 5 Pc Ensuite | ||
| Room 10 | Second | Bedroom | 11.58 | 13.15 | |
| Room 11 | Second | Bedroom | 11.58 | 16.07 | |
| Room 12 | Second | Bedroom | 12 | 11.15 | |
| Room 13 | Second | Bathroom | 4 Pc Bath | ||
| Room 14 | Second | Bathroom | 4 Pc Bath | ||
| Room 15 | Second | Laundry | 7.9 | 7.25 |
| Washroom Type | No. of Pieces | Level |
| Washroom Type 1 | 2 | Main |
| Washroom Type 2 | 5 | Second |
| Washroom Type 3 | 4 | Second |
| Washroom Type 4 | 4 | Basement |
| Washroom Type 5 | 0 | |
| Washroom Type 6 | 2 | Main |
| Washroom Type 7 | 5 | Second |
| Washroom Type 8 | 4 | Second |
| Washroom Type 9 | 4 | Basement |
| Washroom Type 10 | 0 |
| Total Area: | 0.00 |
| Property Type: | Detached |
| Style: | 2-Storey |
| Exterior: | Brick, Stucco (Plaster) |
| Garage Type: | Attached |
| (Parking/)Drive: | Private Do |
| Drive Parking Spaces: | 2 |
| Park #1 | |
| Parking Type: | Private Do |
| Park #2 | |
| Parking Type: | Private Do |
| Pool: | None |
| Approximatly Square Footage: | 2500-3000 |
| CAC Included: | N |
| Water Included: | N |
| Cabel TV Included: | N |
| Common Elements Included: | N |
| Heat Included: | N |
| Parking Included: | N |
| Condo Tax Included: | N |
| Building Insurance Included: | N |
| Fireplace/Stove: | Y |
| Heat Type: | Forced Air |
| Central Air Conditioning: | Central Air |
| Central Vac: | N |
| Laundry Level: | Syste |
| Ensuite Laundry: | F |
| Sewers: | Sewer |
$
%
Years
This calculator is for demonstration purposes only. Always consult a professional
financial advisor before making personal financial decisions.
| Although the information displayed is believed to be accurate, no warranties or representations are made of any kind. |
| RE/MAX ESCARPMENT GOLFI REALTY INC. |
|
|

Shawn Syed, AMP
Broker
Dir:
416-786-7848
Bus:
(416) 494-7653
Fax:
1 866 229 3159
| Virtual Tour | Book Showing | Email a Friend |
Jump To:
At a Glance:
| Type: | Freehold - Detached |
| Area: | Hamilton |
| Municipality: | Hamilton |
| Neighbourhood: | Westdale |
| Style: | 2-Storey |
| Tax: | $19,911.9 |
| Beds: | 4+1 |
| Baths: | 5 |
| Fireplace: | Y |
| Pool: | None |
Locatin Map:
Payment Calculator:

