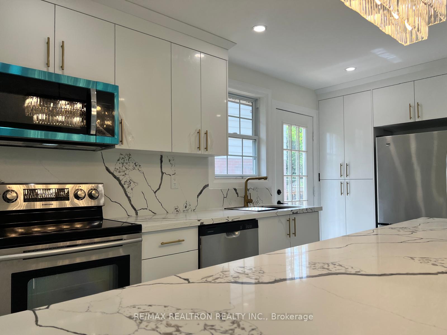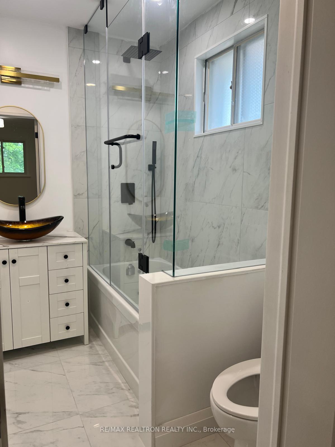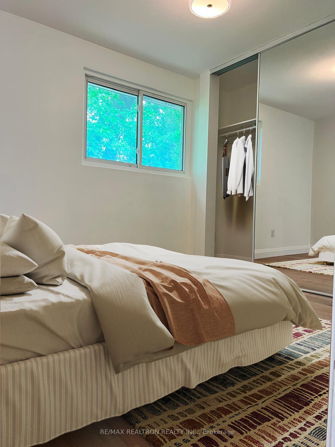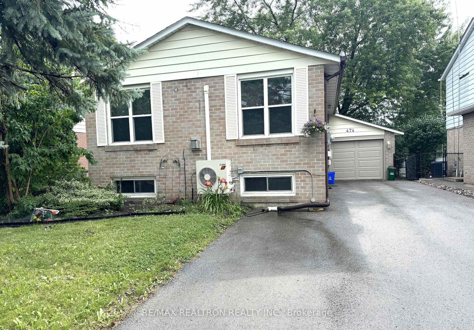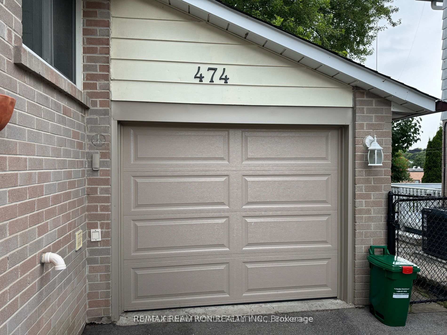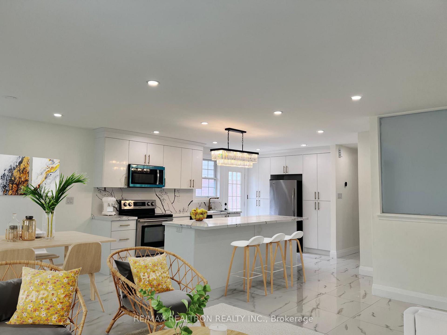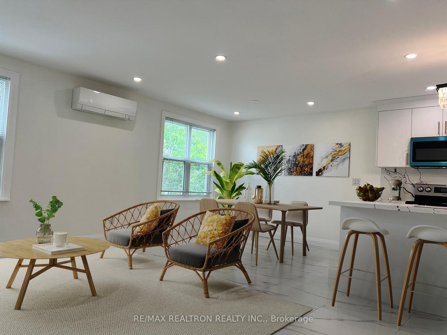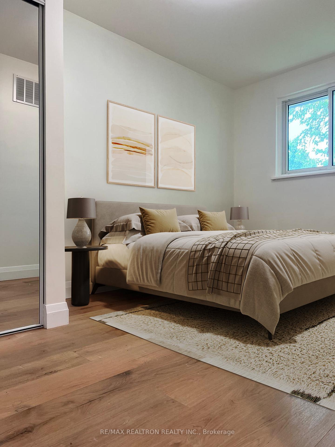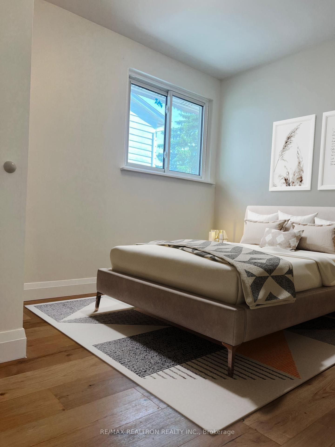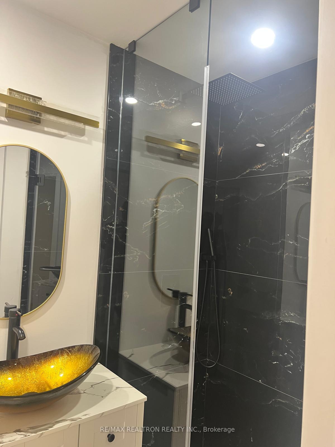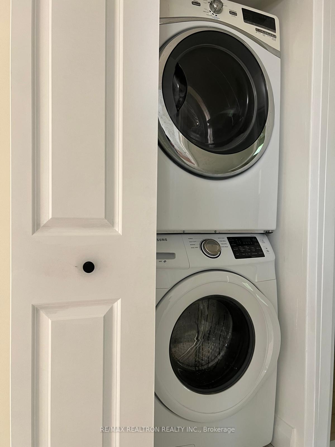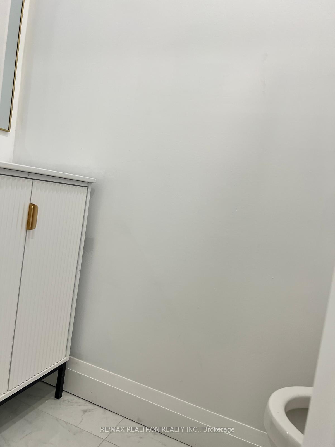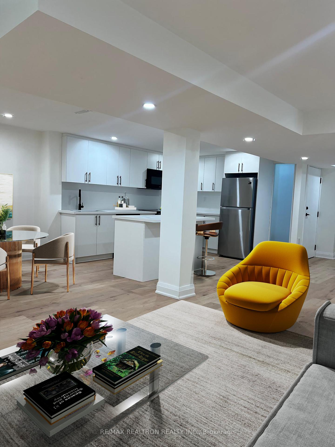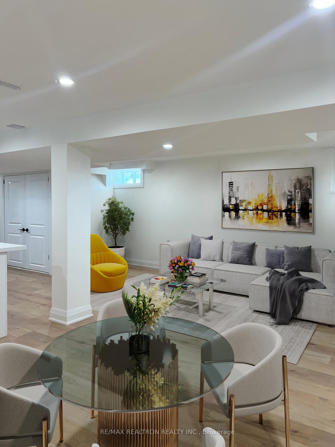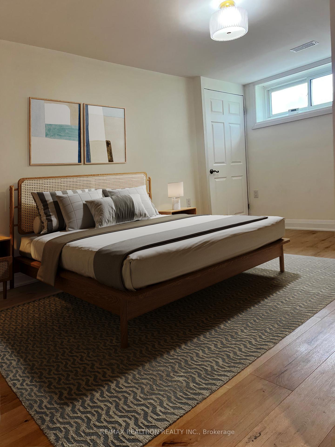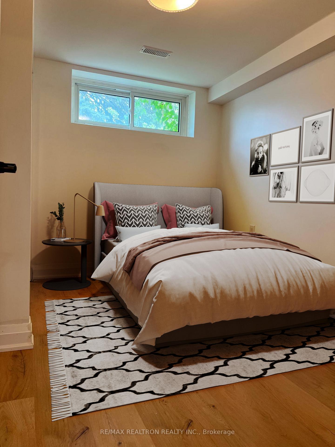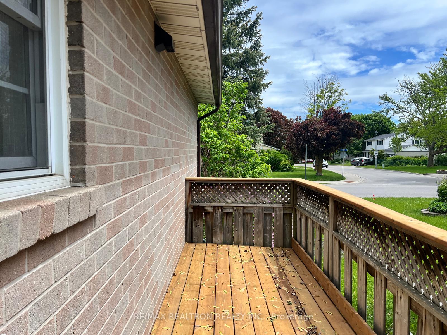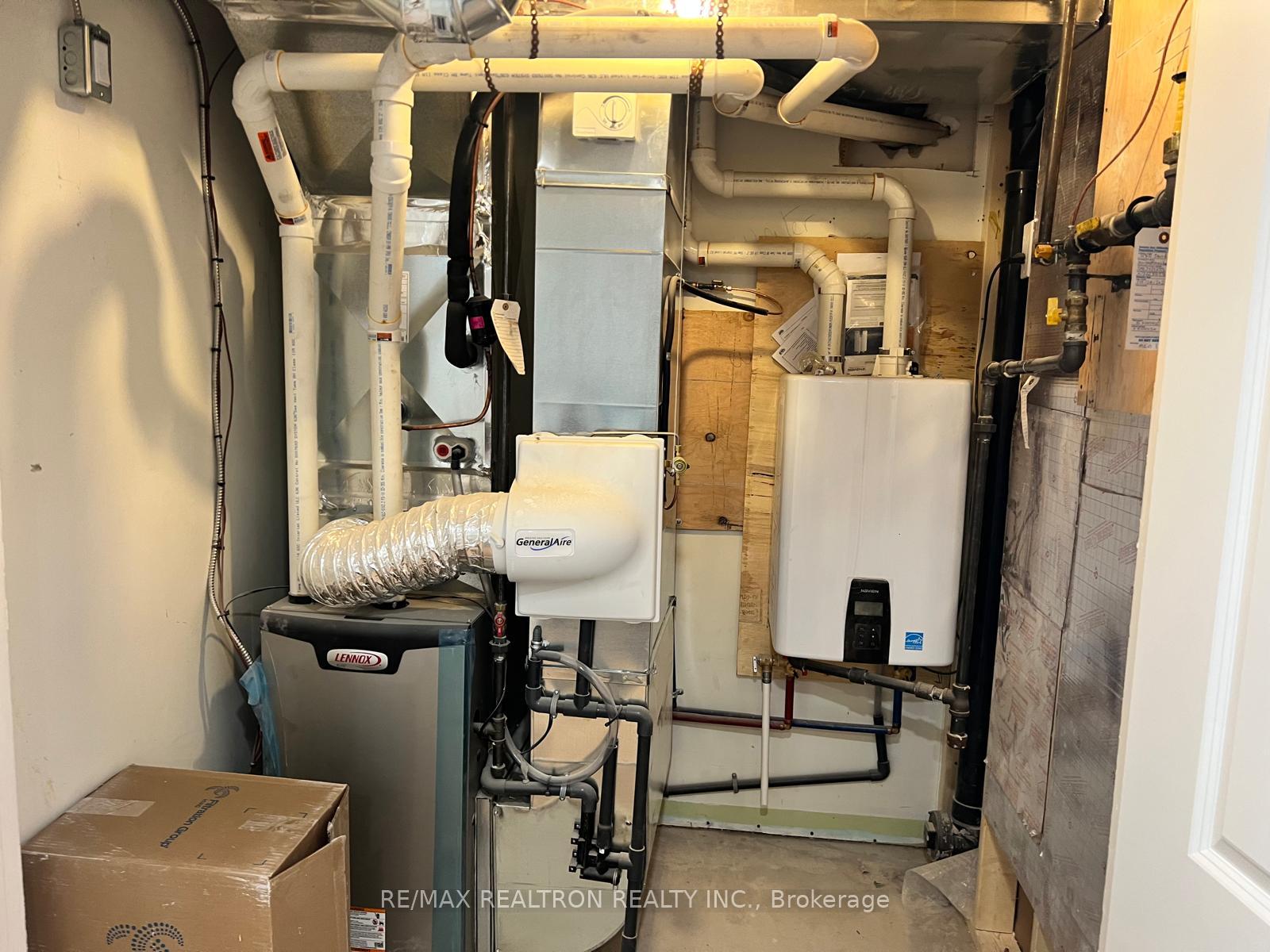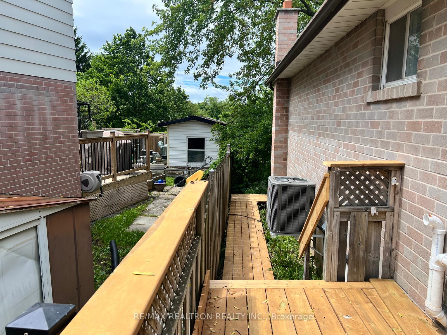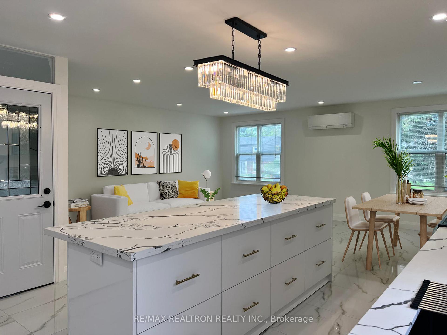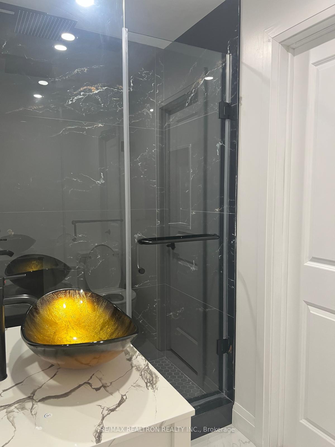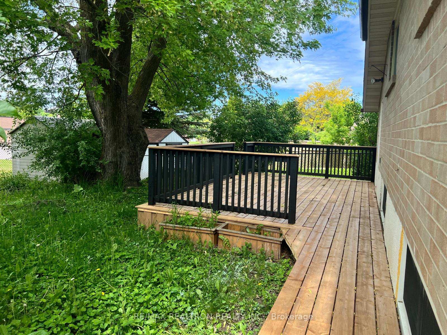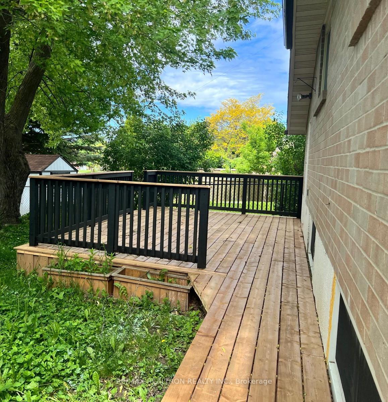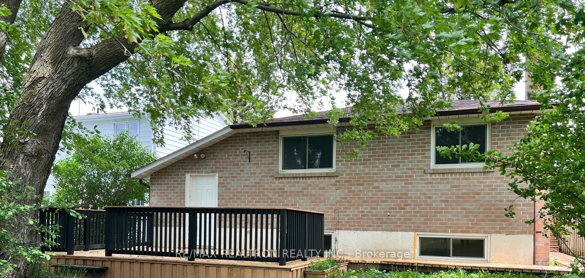$1,260,000
Available - For Sale
Listing ID: N12205321
474 Sandford Stre , Newmarket, L3Y 4S7, York
| Fully renovated detached home in the heart of Newmarket. Situated minutes from Upper Canada Mall, HWY 404, public transit, stores, and schools, this home offers unmatched convenience in a prime location. Property features a spacious open-concept layout, modern finishes, and an abundance of natural light throughout. Main: 3 bedrooms and 3 bathrooms, including a primary ensuite, along with all renovated lighting, flooring, and a stylish new kitchen and bathrooms. Basement apartment: with its own private entrance, includes a sleek new kitchen, separate laundry, and two additional bedroomsideal for extended family or rental income. Solar panels on the roof generates adding income. This is a rare opportunity for homeowners or investors seeking a turnkey property with income potential in a desirable neighborhood. |
| Price | $1,260,000 |
| Taxes: | $4504.00 |
| Occupancy: | Tenant |
| Address: | 474 Sandford Stre , Newmarket, L3Y 4S7, York |
| Directions/Cross Streets: | Mulock/Sandford |
| Rooms: | 7 |
| Rooms +: | 4 |
| Bedrooms: | 3 |
| Bedrooms +: | 2 |
| Family Room: | F |
| Basement: | Apartment, Separate Ent |
| Level/Floor | Room | Length(ft) | Width(ft) | Descriptions | |
| Room 1 | Main | Living Ro | 15.74 | 13.64 | Pot Lights, Ceramic Floor, Large Window |
| Room 2 | Main | Dining Ro | 20.34 | 17.42 | Pot Lights, Ceramic Floor, Combined w/Living |
| Room 3 | Main | Kitchen | 20.34 | 17.42 | Stainless Steel Appl, Quartz Counter, Centre Island |
| Room 4 | Main | Primary B | 13.15 | 8 | 4 Pc Ensuite, Large Closet, Laminate |
| Room 5 | Main | Bedroom 2 | 10.56 | 8.5 | 3 Pc Bath, Large Closet, Laminate |
| Room 6 | Main | Bedroom 3 | 9.74 | 9.05 | Large Closet, Laminate |
| Room 7 | Basement | Living Ro | 24.67 | 10 | Pot Lights, Combined w/Kitchen, Laminate |
| Room 8 | Basement | Kitchen | 12.82 | 10 | Pot Lights, Quartz Counter, Centre Island |
| Room 9 | Basement | Bedroom | 16.66 | 9.81 | Large Closet, Large Window, Laminate |
| Room 10 | Basement | Bedroom 2 | 11.15 | 9.32 | Large Closet, Large Window, Laminate |
| Room 11 | Main | Laundry | |||
| Room 12 | Basement | Laundry |
| Washroom Type | No. of Pieces | Level |
| Washroom Type 1 | 4 | Main |
| Washroom Type 2 | 3 | Main |
| Washroom Type 3 | 2 | Main |
| Washroom Type 4 | 3 | Basement |
| Washroom Type 5 | 0 |
| Total Area: | 0.00 |
| Property Type: | Detached |
| Style: | Bungalow |
| Exterior: | Brick |
| Garage Type: | Detached |
| (Parking/)Drive: | Front Yard |
| Drive Parking Spaces: | 4 |
| Park #1 | |
| Parking Type: | Front Yard |
| Park #2 | |
| Parking Type: | Front Yard |
| Pool: | None |
| Approximatly Square Footage: | 1100-1500 |
| CAC Included: | N |
| Water Included: | N |
| Cabel TV Included: | N |
| Common Elements Included: | N |
| Heat Included: | N |
| Parking Included: | N |
| Condo Tax Included: | N |
| Building Insurance Included: | N |
| Fireplace/Stove: | N |
| Heat Type: | Forced Air |
| Central Air Conditioning: | Central Air |
| Central Vac: | Y |
| Laundry Level: | Syste |
| Ensuite Laundry: | F |
| Sewers: | Sewer |
$
%
Years
This calculator is for demonstration purposes only. Always consult a professional
financial advisor before making personal financial decisions.
| Although the information displayed is believed to be accurate, no warranties or representations are made of any kind. |
| RE/MAX REALTRON REALTY INC. |
|
|

Shawn Syed, AMP
Broker
Dir:
416-786-7848
Bus:
(416) 494-7653
Fax:
1 866 229 3159
| Book Showing | Email a Friend |
Jump To:
At a Glance:
| Type: | Freehold - Detached |
| Area: | York |
| Municipality: | Newmarket |
| Neighbourhood: | Central Newmarket |
| Style: | Bungalow |
| Tax: | $4,504 |
| Beds: | 3+2 |
| Baths: | 4 |
| Fireplace: | N |
| Pool: | None |
Locatin Map:
Payment Calculator:

