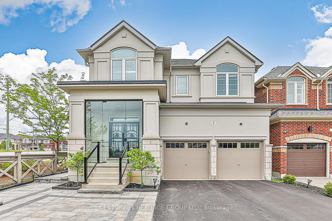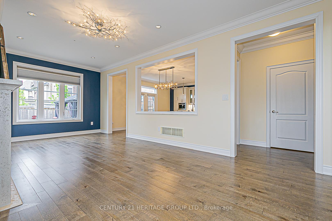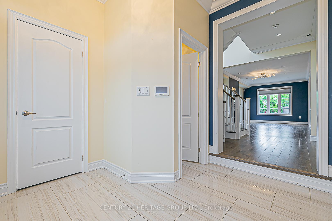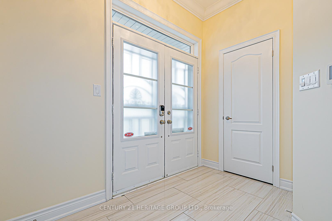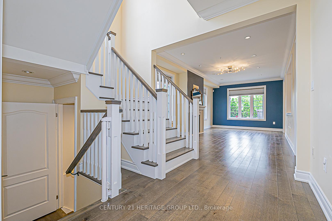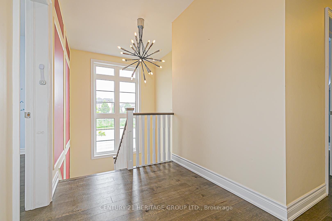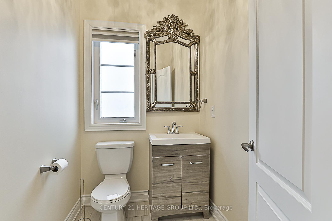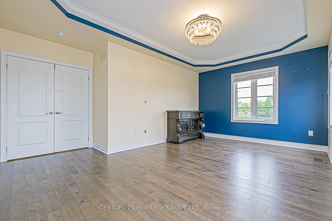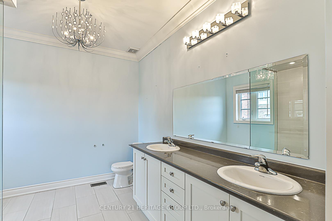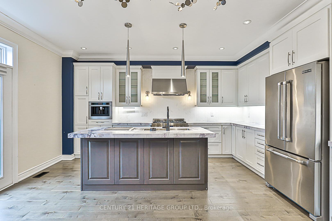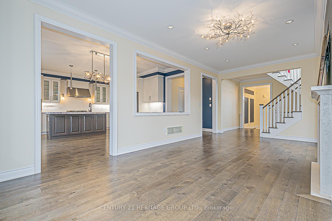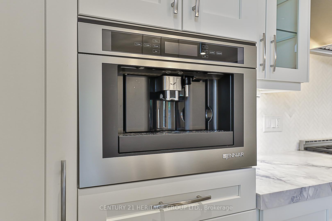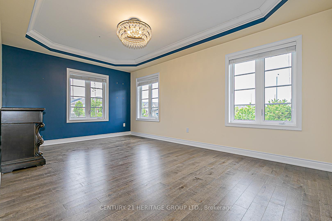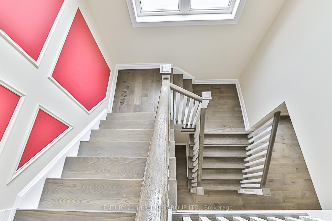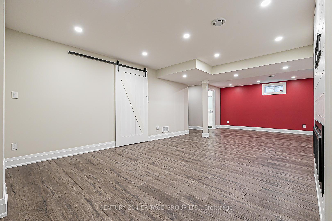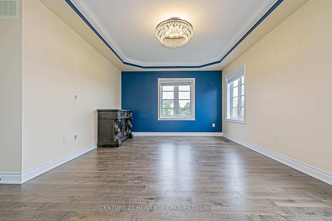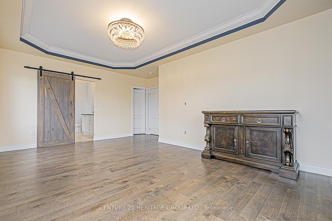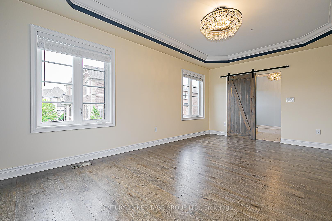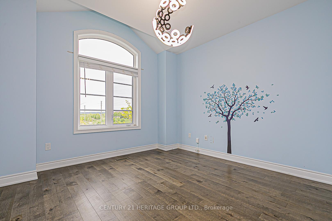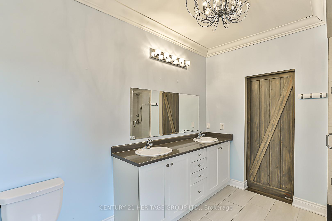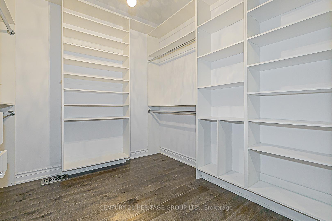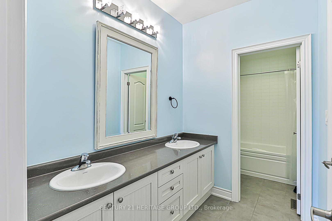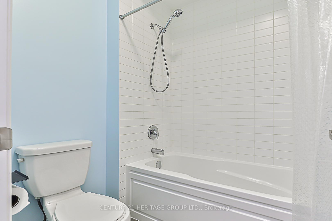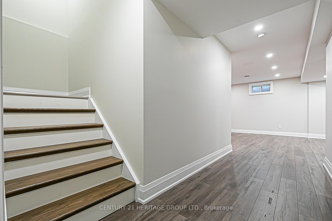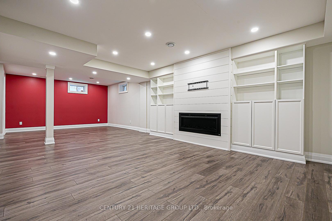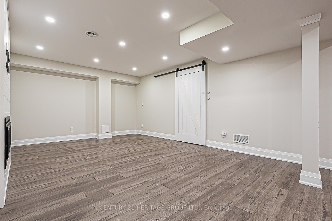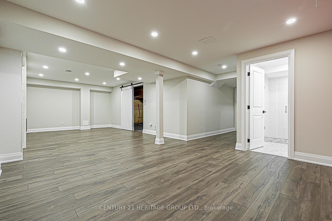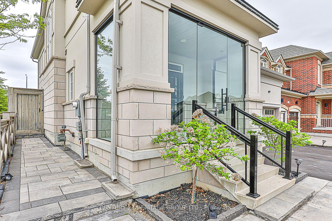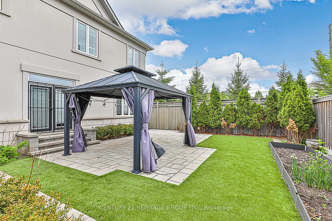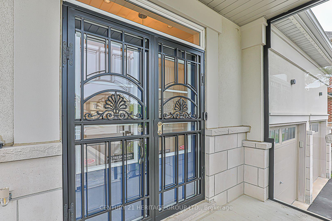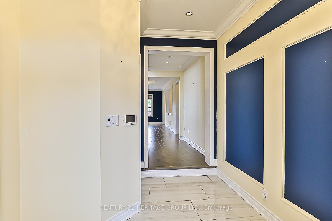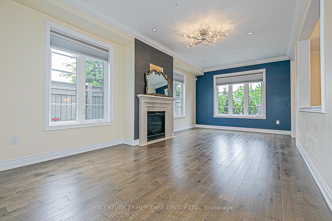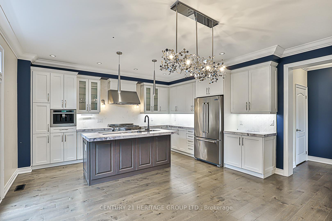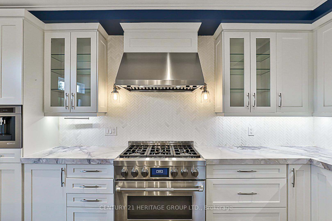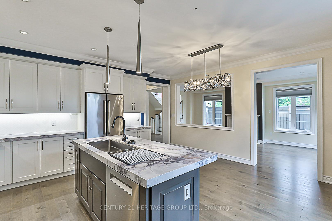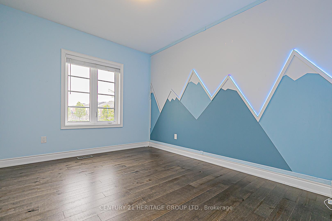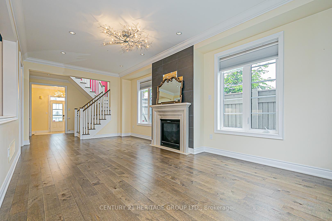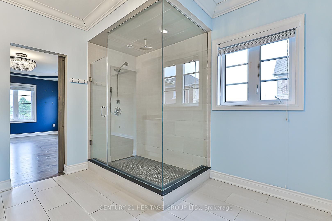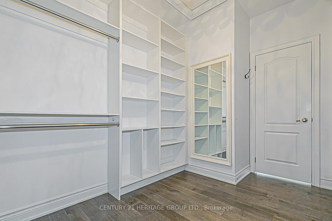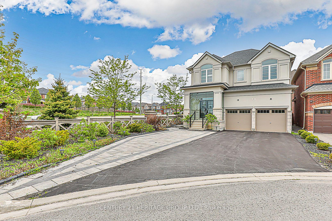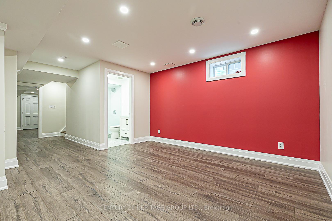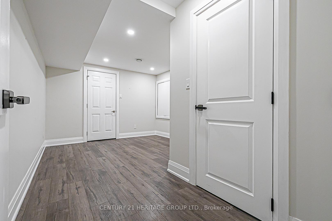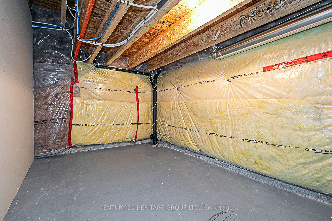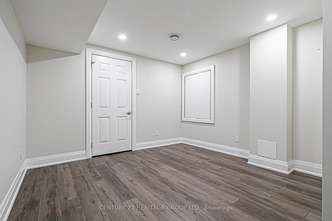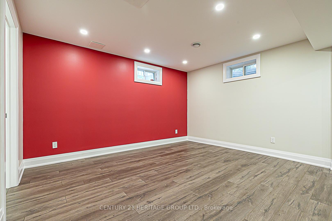$1,768,000
Available - For Sale
Listing ID: N12180943
2 Roy Harper Aven , Aurora, L4G 0V4, York
| "LA DOLCE VITA" is an Amazing home at the end of a Family-Friendly court. Please look it over to believe it-it has a porch with a winter glass enclosure and extra-safe costume iron doors in front and at the back. This lovely property has everything you need to call it Home: hardwood throughout and a 9' ceiling, a Beautiful costume Chef's kitchen with high- end s/s appliances, a stone countertop with Custom Backsplash, Great Rm with Gas Fireplace, Prime Br with 5pc Ensuite and large organized W/I Closet, Finished Basement With Bookcase & Elec F/.P, Office can be used as 5th Br, Prof Landscaped & levelled Yard With Patio, Gardens, Artificial Grass, Fully Fenced, Close to Park, High Rank school & all Amenities. House is pre-wired for pre-lock security service. Two outdoor security cameras are present. |
| Price | $1,768,000 |
| Taxes: | $6710.28 |
| Occupancy: | Vacant |
| Address: | 2 Roy Harper Aven , Aurora, L4G 0V4, York |
| Acreage: | < .50 |
| Directions/Cross Streets: | St. John's Sdrd/Leslie St. |
| Rooms: | 7 |
| Rooms +: | 2 |
| Bedrooms: | 4 |
| Bedrooms +: | 0 |
| Family Room: | F |
| Basement: | Finished |
| Level/Floor | Room | Length(ft) | Width(ft) | Descriptions | |
| Room 1 | Ground | Great Roo | 11.78 | 22.17 | Hardwood Floor, Crown Moulding, Gas Fireplace |
| Room 2 | Ground | Kitchen | 8.4 | 7.97 | Hardwood Floor, Breakfast Bar, Stainless Steel Appl |
| Room 3 | Ground | Breakfast | 9.58 | 7.97 | Hardwood Floor, W/O To Yard, Overlooks Family |
| Room 4 | Second | Primary B | 18.79 | 11.97 | Hardwood Floor, Closet, 5 Pc Ensuite |
| Room 5 | Second | Bedroom 2 | 13.38 | 11.97 | Hardwood Floor, Closet, Semi Ensuite |
| Room 6 | Second | Bedroom 3 | 12.96 | 9.97 | Hardwood Floor, Closet, Picture Window |
| Room 7 | Second | Bedroom 4 | 11.78 | 9.97 | Hardwood Floor, Closet, Picture Window |
| Room 8 | Basement | Recreatio | 29.45 | 12.37 | Laminate, B/I Bookcase, Electric Fireplace |
| Room 9 | Basement | Office | 11.91 | 9.87 | Laminate, Closet, Pot Lights |
| Washroom Type | No. of Pieces | Level |
| Washroom Type 1 | 2 | Ground |
| Washroom Type 2 | 4 | Second |
| Washroom Type 3 | 5 | Second |
| Washroom Type 4 | 3 | Second |
| Washroom Type 5 | 0 | |
| Washroom Type 6 | 2 | Ground |
| Washroom Type 7 | 4 | Second |
| Washroom Type 8 | 5 | Second |
| Washroom Type 9 | 3 | Second |
| Washroom Type 10 | 0 |
| Total Area: | 0.00 |
| Approximatly Age: | 6-15 |
| Property Type: | Detached |
| Style: | 2-Storey |
| Exterior: | Stucco (Plaster) |
| Garage Type: | Built-In |
| (Parking/)Drive: | Private |
| Drive Parking Spaces: | 6 |
| Park #1 | |
| Parking Type: | Private |
| Park #2 | |
| Parking Type: | Private |
| Pool: | None |
| Other Structures: | Arena, Fence - |
| Approximatly Age: | 6-15 |
| Approximatly Square Footage: | 2000-2500 |
| Property Features: | Cul de Sac/D, Fenced Yard |
| CAC Included: | N |
| Water Included: | N |
| Cabel TV Included: | N |
| Common Elements Included: | N |
| Heat Included: | N |
| Parking Included: | N |
| Condo Tax Included: | N |
| Building Insurance Included: | N |
| Fireplace/Stove: | Y |
| Heat Type: | Forced Air |
| Central Air Conditioning: | Central Air |
| Central Vac: | N |
| Laundry Level: | Syste |
| Ensuite Laundry: | F |
| Sewers: | Sewer |
| Utilities-Cable: | Y |
| Utilities-Hydro: | Y |
$
%
Years
This calculator is for demonstration purposes only. Always consult a professional
financial advisor before making personal financial decisions.
| Although the information displayed is believed to be accurate, no warranties or representations are made of any kind. |
| CENTURY 21 HERITAGE GROUP LTD. |
|
|

Shawn Syed, AMP
Broker
Dir:
416-786-7848
Bus:
(416) 494-7653
Fax:
1 866 229 3159
| Virtual Tour | Book Showing | Email a Friend |
Jump To:
At a Glance:
| Type: | Freehold - Detached |
| Area: | York |
| Municipality: | Aurora |
| Neighbourhood: | Rural Aurora |
| Style: | 2-Storey |
| Approximate Age: | 6-15 |
| Tax: | $6,710.28 |
| Beds: | 4 |
| Baths: | 4 |
| Fireplace: | Y |
| Pool: | None |
Locatin Map:
Payment Calculator:

