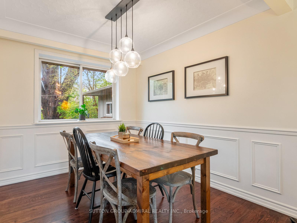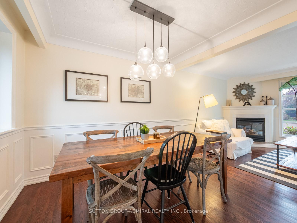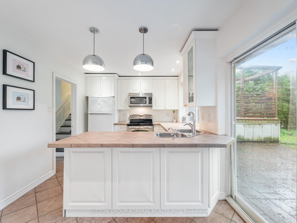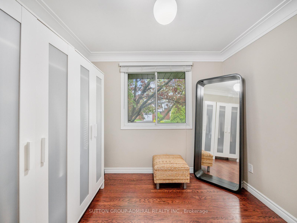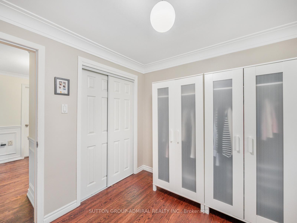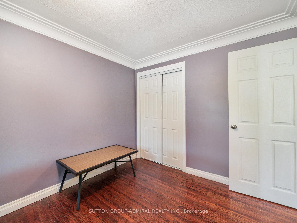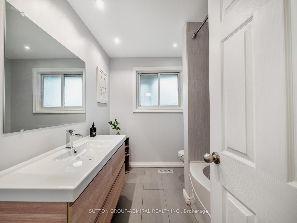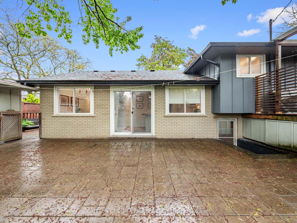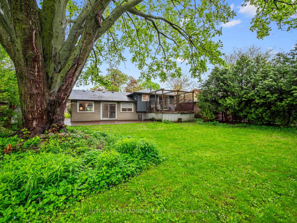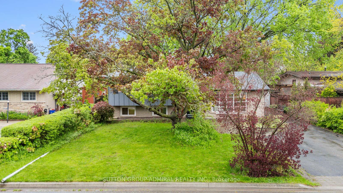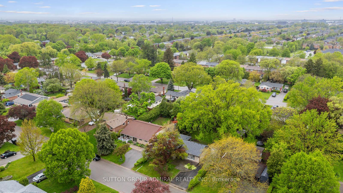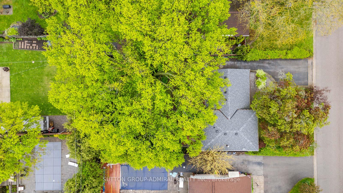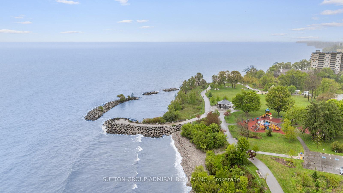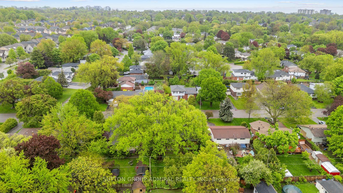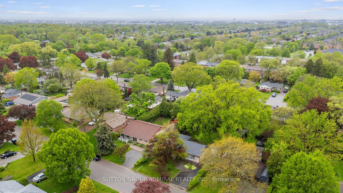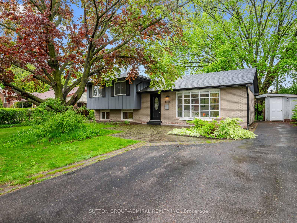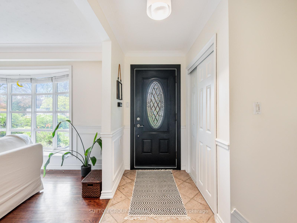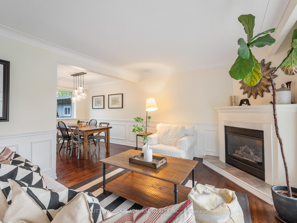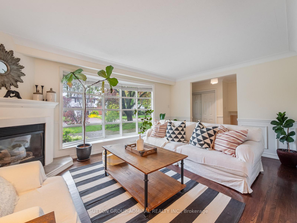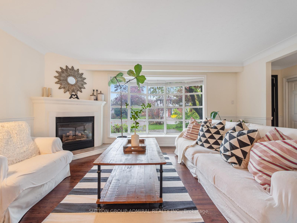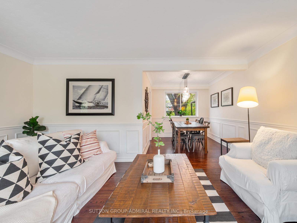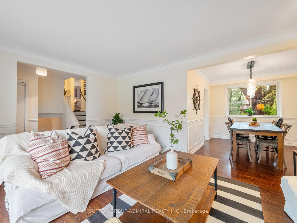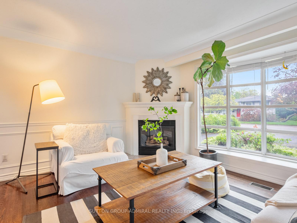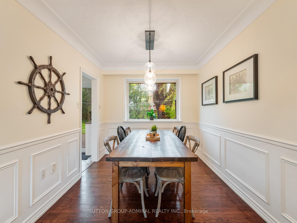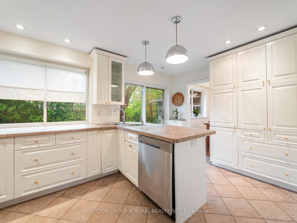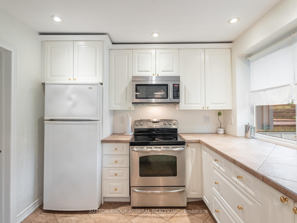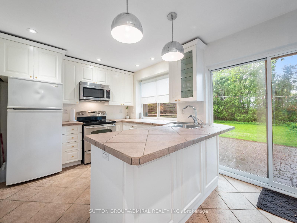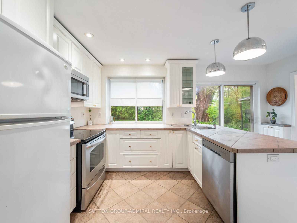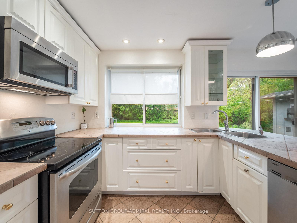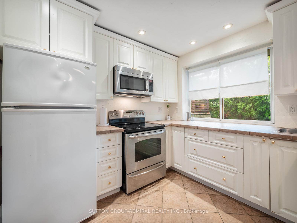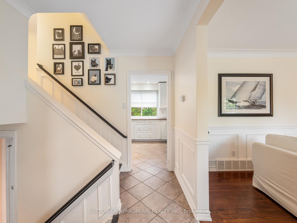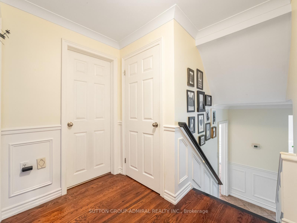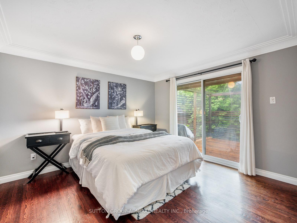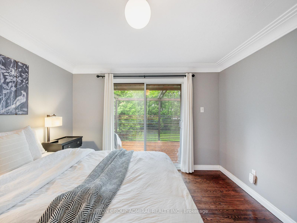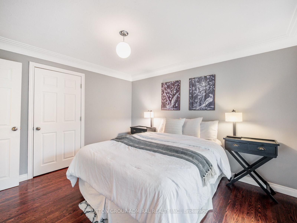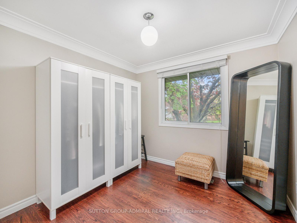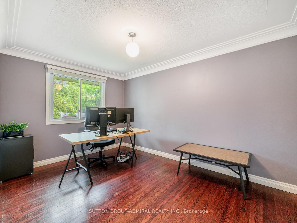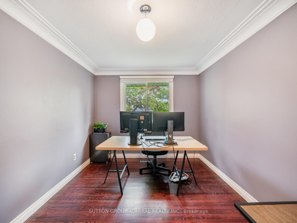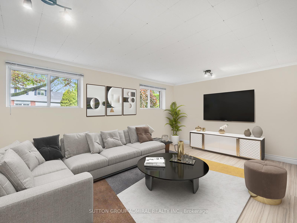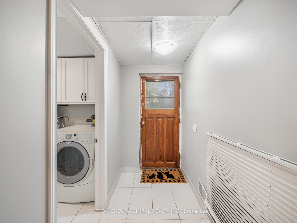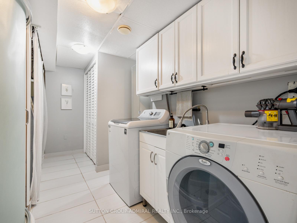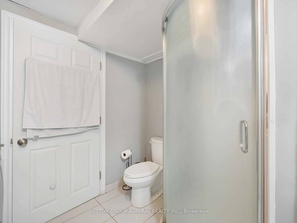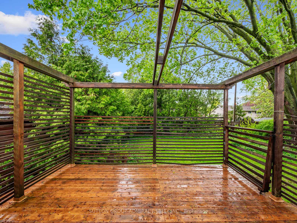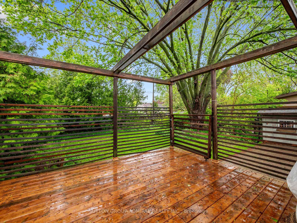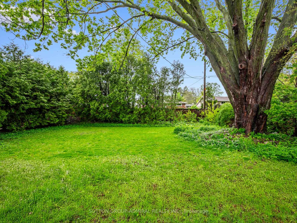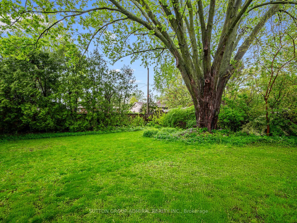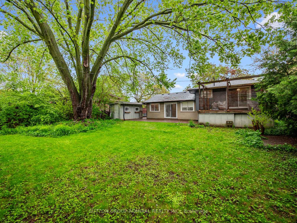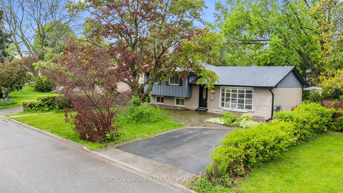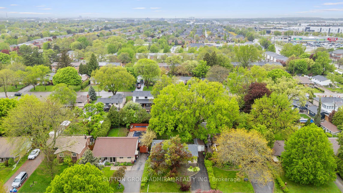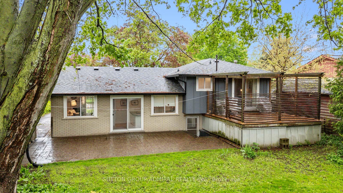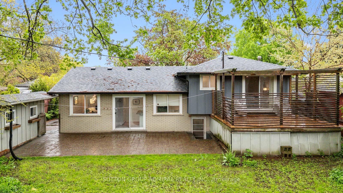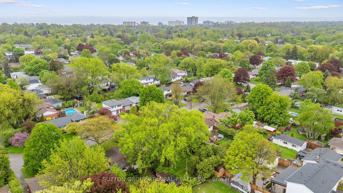Sold
Listing ID: W12176183
5509 Hixon Aven , Burlington, L7L 3S1, Halton
| Live just 3 minutes from Lake Ontario with convenient access to Burloak Waterfront Park, Blue Beach, South Shell Park, and South Shell Beach at 5509 Hixon Ave - a beautifully updated 3-bed, 2-bath home located on a serene, tree-lined street in one of Burlington's desirable Appleby neighbourhood! This move-in-ready gem blends timeless character with thoughtful modern upgrades such as hardwood flooring, wainscotting and moulding throughout the main floor. Step inside to a bright living area featuring a large bay window, a cozy fireplace, and warm hardwood floors. The elegant dining room and spacious kitchen with ample cabinetry and a breakfast bar and a walk-out to your patio - ideal for family gatherings and entertaining. Upstairs, the primary bedroom welcomes you after a long day to relax with a walk-out to your private deck overseeing mature trees, ensuring privacy and serenity. Additional bedrooms can be used as a multi-functional space for an office or for guests. The home features a fully renovated 4pc main bathroom on the second floor and a professionally finished basement complete with a 3pc bathroom, large recreation room, new closet, and a stunning laundry space with built-in cabinetry and sink. Additional improvements include freshly painted interiors, a waterproof-painted crawl space, and upgraded lighting. Outdoors, enjoy a recently updated spacious stone patio in both the front and backyards, a custom-built pergola for shade and privacy, and a fully fenced yard with mature trees and lush greenery, perfect for relaxing or entertaining. Located just minutes from parks, schools, shopping, and Lake Ontario, this home truly has it all. |
| Listed Price | $1,099,999 |
| Taxes: | $4896.80 |
| Occupancy: | Owner |
| Address: | 5509 Hixon Aven , Burlington, L7L 3S1, Halton |
| Acreage: | < .50 |
| Directions/Cross Streets: | New St & Burloak Dr |
| Rooms: | 6 |
| Rooms +: | 1 |
| Bedrooms: | 3 |
| Bedrooms +: | 0 |
| Family Room: | F |
| Basement: | Crawl Space, Full |
| Level/Floor | Room | Length(ft) | Width(ft) | Descriptions | |
| Room 1 | Main | Living Ro | 17.19 | 11.81 | Hardwood Floor, Fireplace, Wainscoting |
| Room 2 | Main | Dining Ro | 8.59 | 10.17 | Hardwood Floor, Wainscoting, Overlooks Backyard |
| Room 3 | Main | Kitchen | 15.06 | 9.84 | Breakfast Bar, Stainless Steel Appl, W/O To Patio |
| Room 4 | Second | Primary B | 11.58 | 11.71 | Hardwood Floor, Closet, W/O To Deck |
| Room 5 | Second | Bedroom 2 | 8.95 | 12.99 | Hardwood Floor, Closet, Overlooks Frontyard |
| Room 6 | Second | Bedroom 3 | 8.82 | 8.95 | Hardwood Floor, Closet, Overlooks Frontyard |
| Room 7 | Second | Bathroom | 6.79 | 8.23 | Tile Floor, 4 Pc Bath, B/I Vanity |
| Room 8 | Basement | Recreatio | 17.42 | 11.22 | Laminate, Open Concept, Above Grade Window |
| Room 9 | Basement | Bathroom | 12.76 | 9.71 | Tile Floor, 3 Pc Bath, Combined w/Laundry |
| Room 10 | Basement | Laundry | 12.76 | 9.71 | Tile Floor, Laundry Sink, Linen Closet |
| Washroom Type | No. of Pieces | Level |
| Washroom Type 1 | 2 | Main |
| Washroom Type 2 | 4 | Second |
| Washroom Type 3 | 0 | |
| Washroom Type 4 | 0 | |
| Washroom Type 5 | 0 | |
| Washroom Type 6 | 2 | Main |
| Washroom Type 7 | 4 | Second |
| Washroom Type 8 | 0 | |
| Washroom Type 9 | 0 | |
| Washroom Type 10 | 0 |
| Total Area: | 0.00 |
| Property Type: | Detached |
| Style: | Sidesplit 3 |
| Exterior: | Brick, Vinyl Siding |
| Garage Type: | None |
| (Parking/)Drive: | Private |
| Drive Parking Spaces: | 3 |
| Park #1 | |
| Parking Type: | Private |
| Park #2 | |
| Parking Type: | Private |
| Pool: | None |
| Other Structures: | Fence - Full, |
| Approximatly Square Footage: | 1100-1500 |
| Property Features: | Fenced Yard, Lake/Pond |
| CAC Included: | N |
| Water Included: | N |
| Cabel TV Included: | N |
| Common Elements Included: | N |
| Heat Included: | N |
| Parking Included: | N |
| Condo Tax Included: | N |
| Building Insurance Included: | N |
| Fireplace/Stove: | Y |
| Heat Type: | Forced Air |
| Central Air Conditioning: | Central Air |
| Central Vac: | N |
| Laundry Level: | Syste |
| Ensuite Laundry: | F |
| Sewers: | Sewer |
| Although the information displayed is believed to be accurate, no warranties or representations are made of any kind. |
| SUTTON GROUP-ADMIRAL REALTY INC. |
|
|

Shawn Syed, AMP
Broker
Dir:
416-786-7848
Bus:
(416) 494-7653
Fax:
1 866 229 3159
| Virtual Tour | Email a Friend |
Jump To:
At a Glance:
| Type: | Freehold - Detached |
| Area: | Halton |
| Municipality: | Burlington |
| Neighbourhood: | Appleby |
| Style: | Sidesplit 3 |
| Tax: | $4,896.8 |
| Beds: | 3 |
| Baths: | 2 |
| Fireplace: | Y |
| Pool: | None |
Locatin Map:

