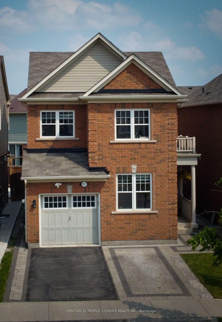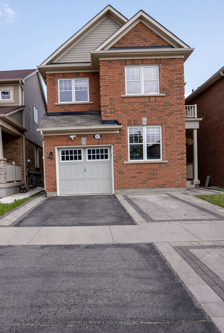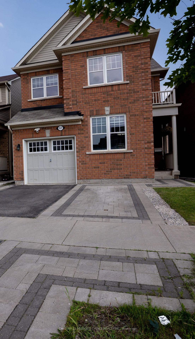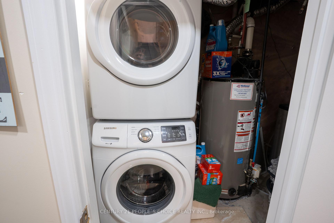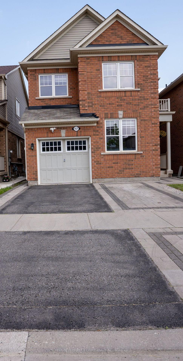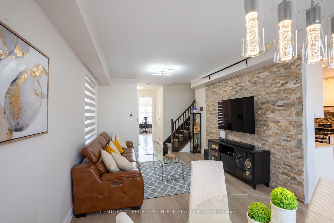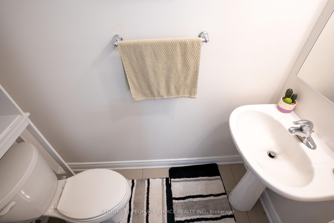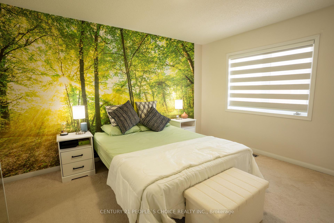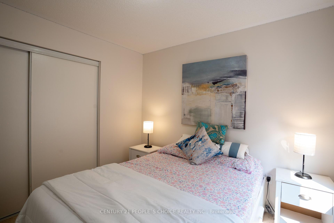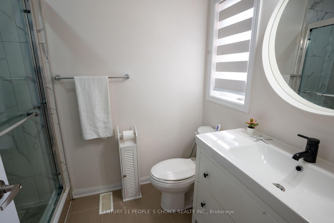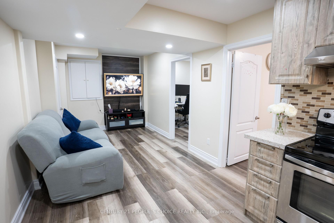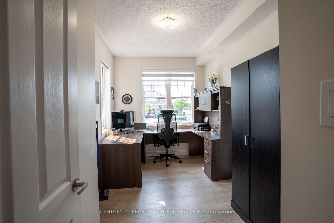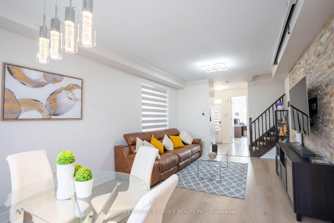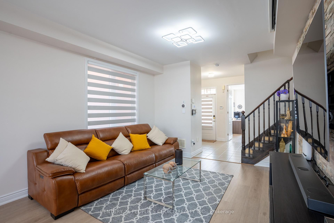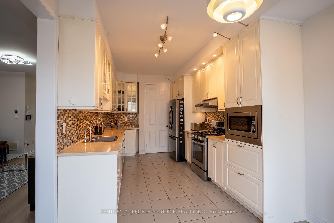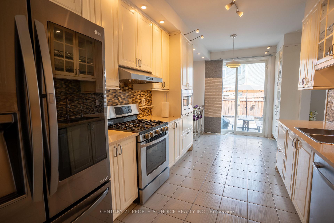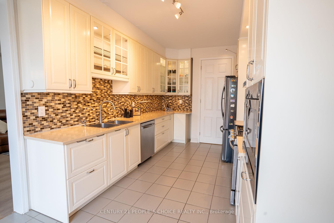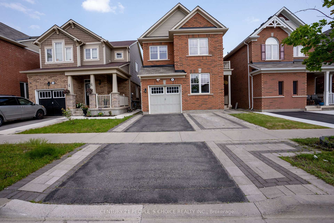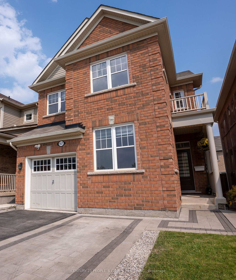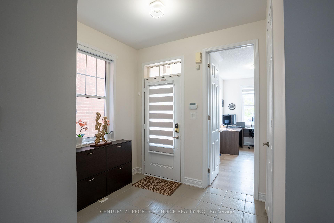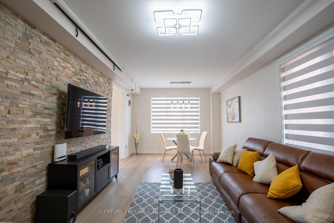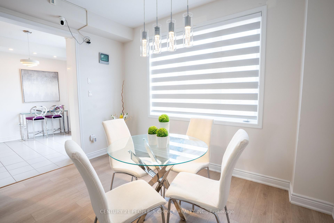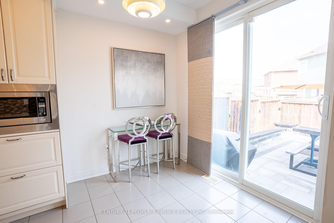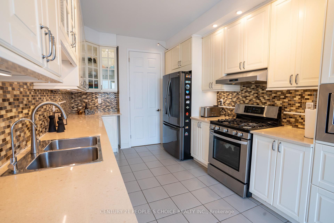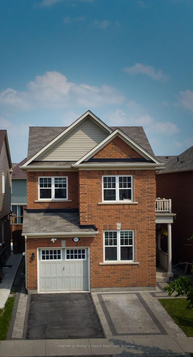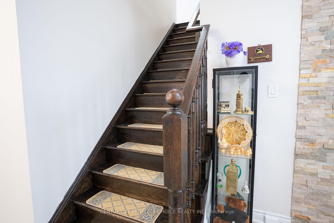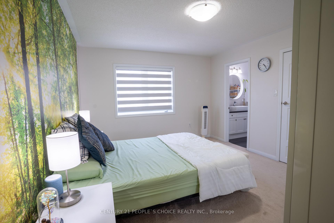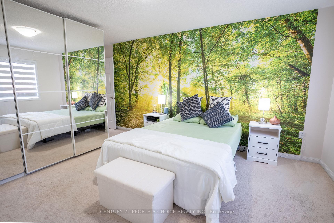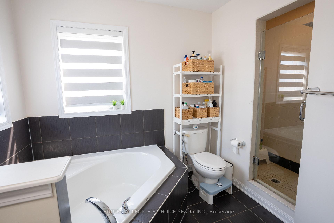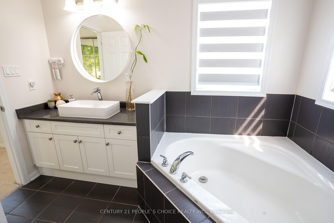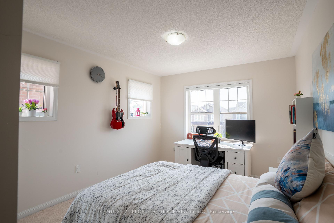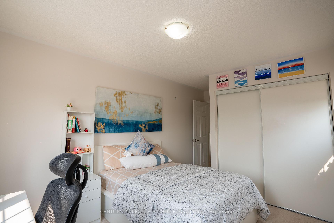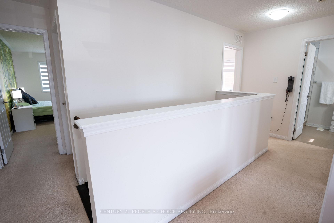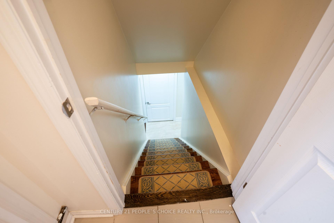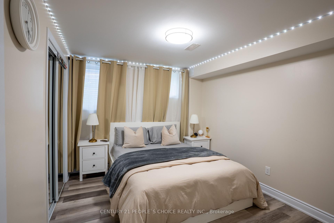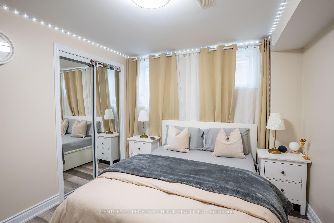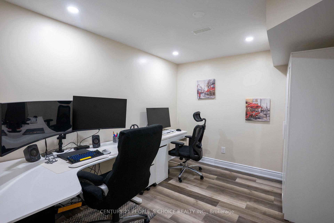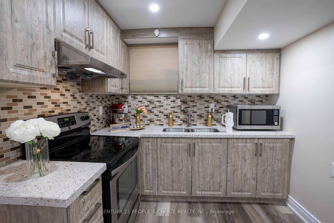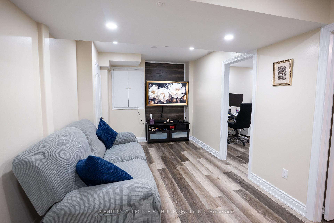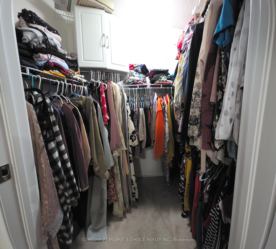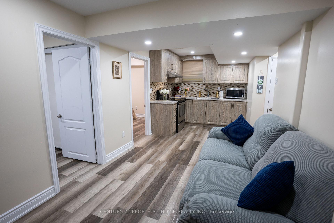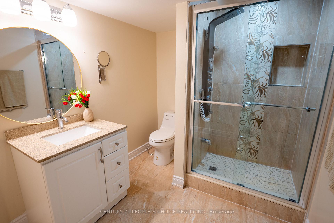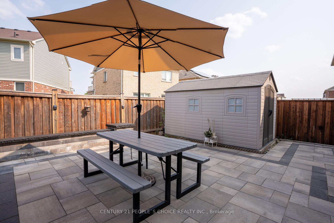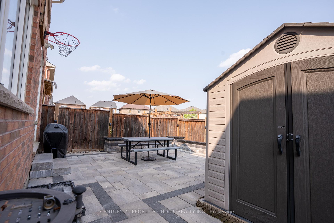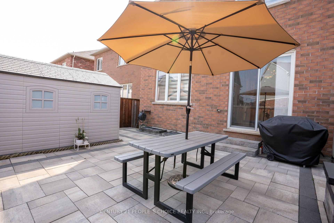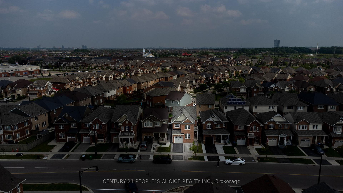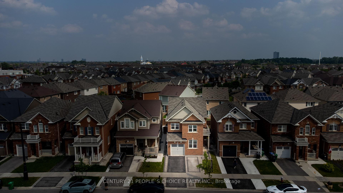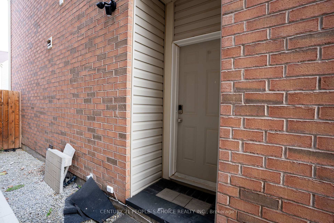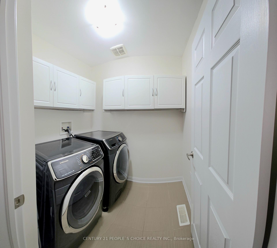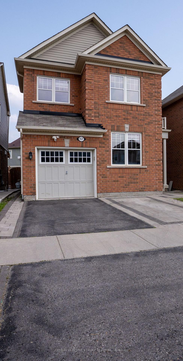$969,900
Available - For Sale
Listing ID: W12197850
157 Buick Boul , Brampton, L7A 0Z1, Peel
| Welcome to 157 Buick Blvd, Brampton A Stunning Detached Home with Legal Basement ApartmentThis exceptional North-facing detached home offers approximately 2,700 sq ft of beautifully designed living space, including a finished legal 2-bedroom basement apartment with a separate entrance, perfect for rental income or extended family living.The open-concept main floor features engineered hardwood and ceramic flooring, seamlessly combining the living and dining areas with a dedicated office room. Enjoy the modern 9 ft smooth ceilings, 8 ft upgraded doors, and a gourmet kitchen equipped with all stainless steel appliances, built-in microwave, gas range, quartz countertops, and an under-cabinet range hood all designed for both style and functionality.Upstairs, the Master Bedroom boasts a 5-piece ensuite and a spacious walk-in closet. The home is currently configured as a 3-bedroom layout, with a second-floor family room (easily convertible to a 4th bedroom). The second level also includes a separate laundry area for added convenience and comfort.The fully finished legal basement features 2 bedrooms, a modern kitchen, full bathroom, and a private entrance ideal for tenants or in-laws.Additional interior features include a Ring security system, garage door opener, and stylish flooring throughout including engineered hardwood, ceramic, and carpeted areas.Step outside to a beautifully landscaped backyard with a StoneTile patio, perfect for outdoor entertaining.Don't miss this oppotunity to make this gorgeous property your own. FINISHED LEGAL BASEMENT with separate entrance. |
| Price | $969,900 |
| Taxes: | $6459.46 |
| Occupancy: | Owner |
| Address: | 157 Buick Boul , Brampton, L7A 0Z1, Peel |
| Directions/Cross Streets: | Creditview & Sandalwood P/Way |
| Rooms: | 9 |
| Bedrooms: | 3 |
| Bedrooms +: | 1 |
| Family Room: | T |
| Basement: | Separate Ent, Finished |
| Level/Floor | Room | Length(ft) | Width(ft) | Descriptions | |
| Room 1 | Main | Living Ro | 20.99 | 12 | Broadloom, Combined w/Dining |
| Room 2 | Main | Dining Ro | 20.99 | 12 | Broadloom, Combined w/Living |
| Room 3 | Main | Kitchen | 21.32 | 10 | Ceramic Floor, Combined w/Br |
| Room 4 | Main | Breakfast | 21.32 | 10 | Ceramic Floor, Combined w/Kitchen |
| Room 5 | Main | Den | 12.99 | 8.1 | Broadloom |
| Room 6 | Second | Primary B | 14.5 | 11.71 | Broadloom, 5 Pc Bath, Walk-In Closet(s) |
| Room 7 | Second | Bedroom 2 | 12.07 | 10 | Broadloom, Closet |
| Room 8 | Second | Bedroom 3 | 10 | 10 | Broadloom, Closet |
| Room 9 | Second | Loft | 12 | 8.17 | Broadloom |
| Washroom Type | No. of Pieces | Level |
| Washroom Type 1 | 5 | Upper |
| Washroom Type 2 | 4 | Upper |
| Washroom Type 3 | 2 | Main |
| Washroom Type 4 | 4 | Basement |
| Washroom Type 5 | 0 |
| Total Area: | 0.00 |
| Approximatly Age: | 6-15 |
| Property Type: | Detached |
| Style: | 2-Storey |
| Exterior: | Brick |
| Garage Type: | Built-In |
| (Parking/)Drive: | Private |
| Drive Parking Spaces: | 2 |
| Park #1 | |
| Parking Type: | Private |
| Park #2 | |
| Parking Type: | Private |
| Pool: | None |
| Approximatly Age: | 6-15 |
| Approximatly Square Footage: | 1500-2000 |
| Property Features: | Fenced Yard, Greenbelt/Conserva |
| CAC Included: | N |
| Water Included: | N |
| Cabel TV Included: | N |
| Common Elements Included: | N |
| Heat Included: | N |
| Parking Included: | N |
| Condo Tax Included: | N |
| Building Insurance Included: | N |
| Fireplace/Stove: | N |
| Heat Type: | Forced Air |
| Central Air Conditioning: | Central Air |
| Central Vac: | N |
| Laundry Level: | Syste |
| Ensuite Laundry: | F |
| Sewers: | Sewer |
$
%
Years
This calculator is for demonstration purposes only. Always consult a professional
financial advisor before making personal financial decisions.
| Although the information displayed is believed to be accurate, no warranties or representations are made of any kind. |
| CENTURY 21 PEOPLE`S CHOICE REALTY INC. |
|
|

Shawn Syed, AMP
Broker
Dir:
416-786-7848
Bus:
(416) 494-7653
Fax:
1 866 229 3159
| Virtual Tour | Book Showing | Email a Friend |
Jump To:
At a Glance:
| Type: | Freehold - Detached |
| Area: | Peel |
| Municipality: | Brampton |
| Neighbourhood: | Northwest Brampton |
| Style: | 2-Storey |
| Approximate Age: | 6-15 |
| Tax: | $6,459.46 |
| Beds: | 3+1 |
| Baths: | 4 |
| Fireplace: | N |
| Pool: | None |
Locatin Map:
Payment Calculator:

