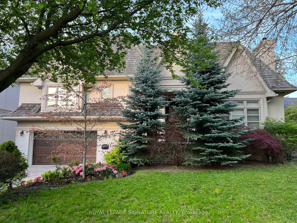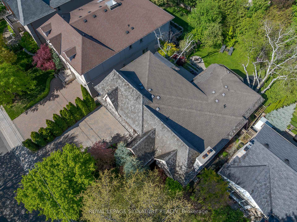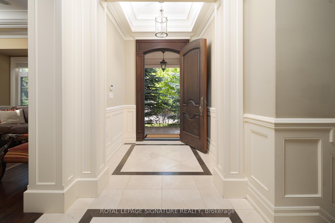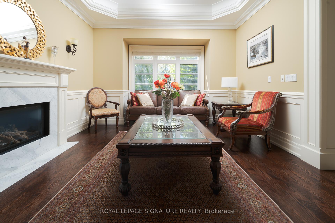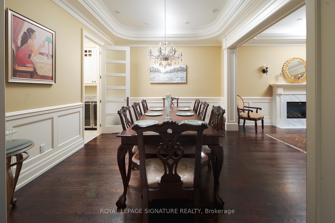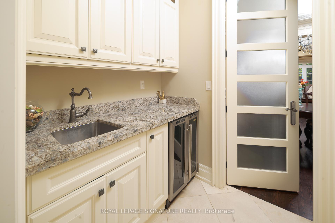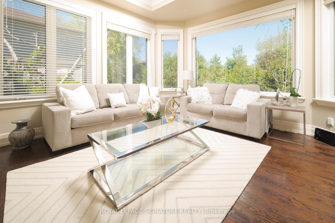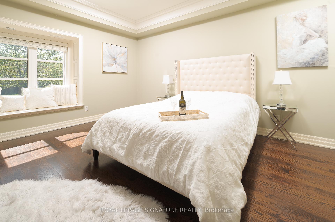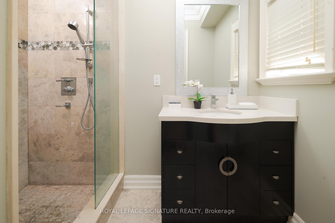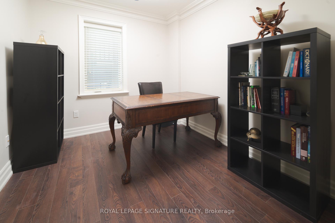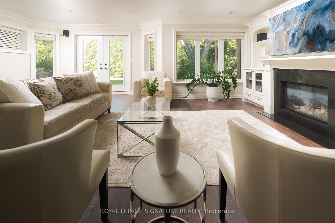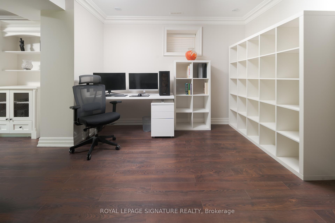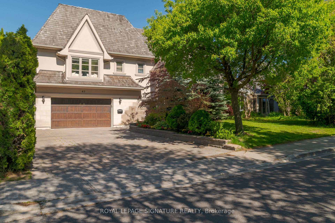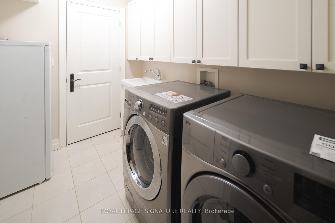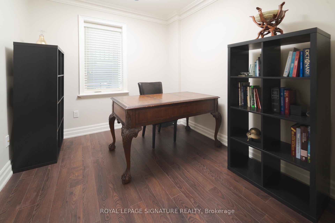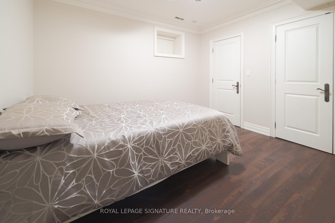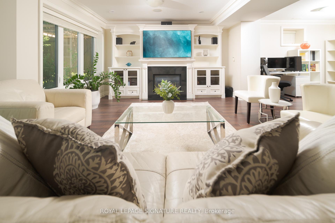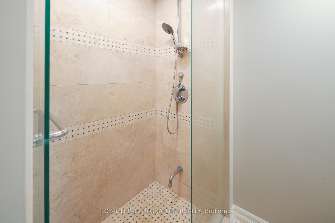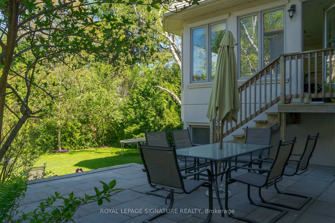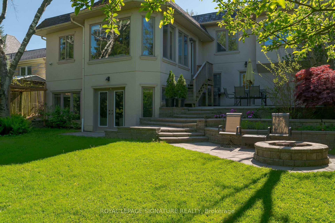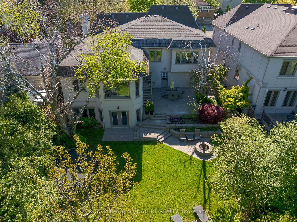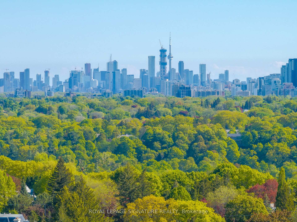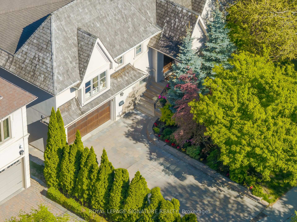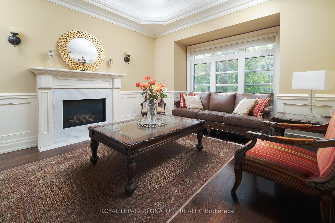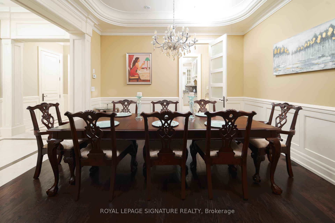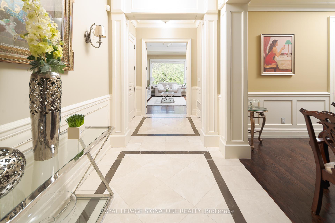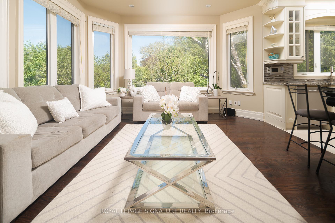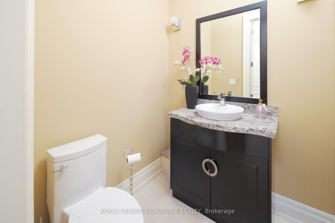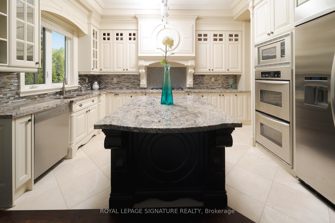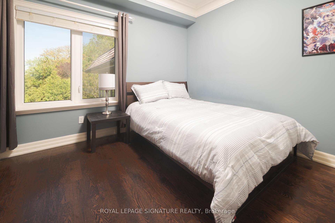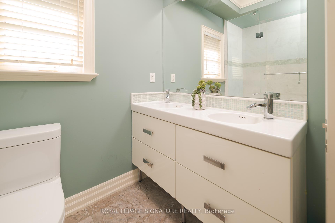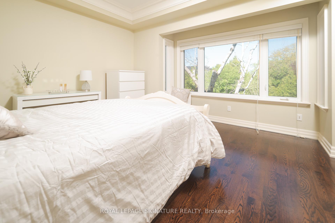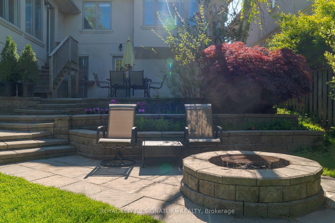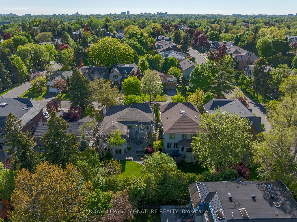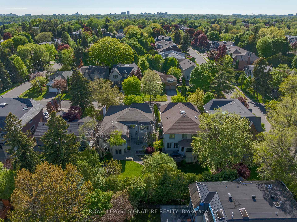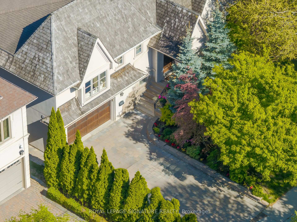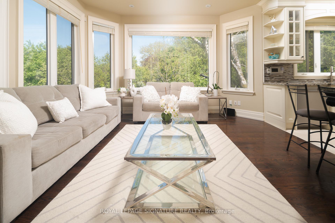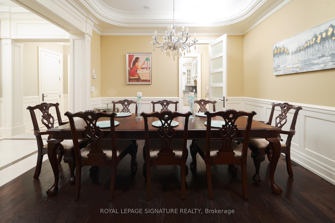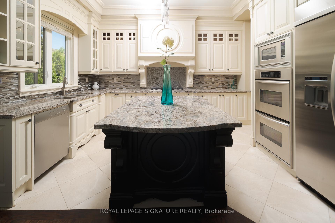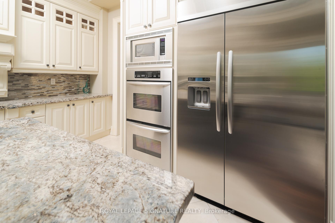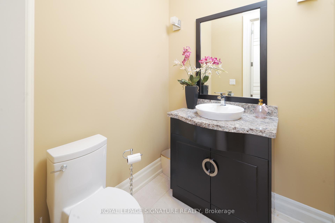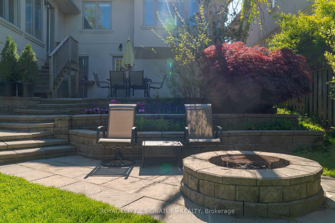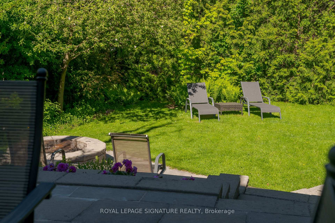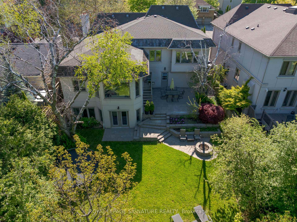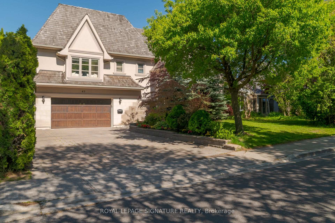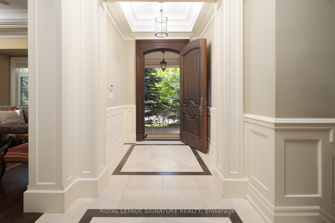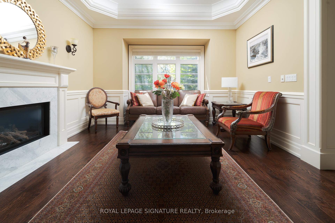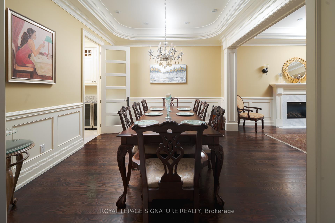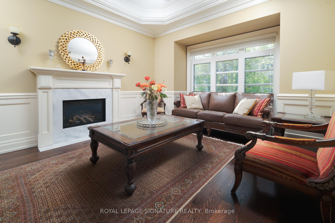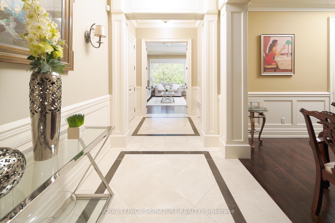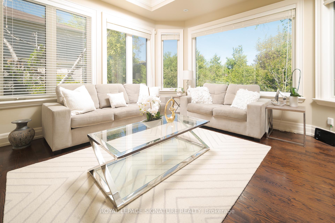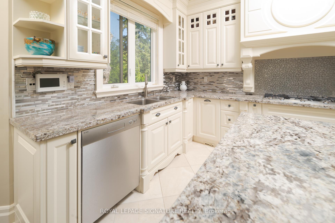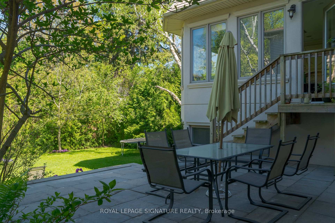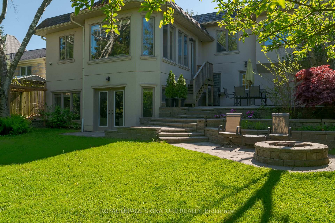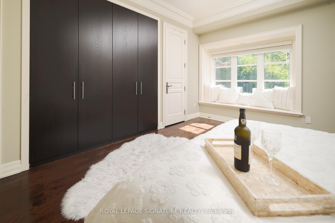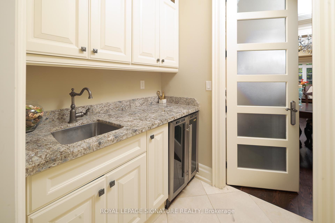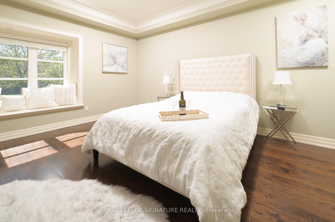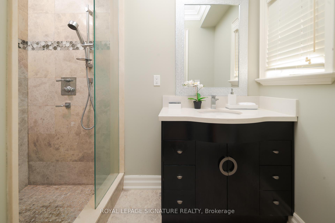$3,880,000
Available - For Sale
Listing ID: C12191373
43 Fenn Aven , Toronto, M2L 1M7, Toronto
| Prime real estate in the exclusive Bridle path area south of York Mills. A hidden gem in one of the most affluent neighborhoods of Toronto. Nice and bright family home. Beautiful, private 60x130 feet lot surrounded by mature trees offers a peaceful and private setting for both everyday enjoyment as well as entertaining. Luxurious finishes throughout, over 10 ft. ceiling in main floor and 9 ft. in upper bedrooms. Solid oak hardwood floor in upper and main level,mouldings and wainscotings in large living room, dining room and hallways. Bright kitchen and family room, Top of the line appliances, Glass railings, Lower level walk out basement is filled with natural light and opens to the backyard with two stone patios, sitting area and a fire pit. Spacious 4+1 Bedrooms. One bedroom is currently used as an office. This home is conveniently located close to York Mills Shopping Centre, Bayview village mall, High ranking public schools(St, Andrews JHS, Owen P.S French Immersion) and private schools(Crescent),Toronto French school (TFS) minutes from the Exclusive Granite club, Toronto cricket club and York Mills Arena. Easy access to Hwy 401. Do not miss the opportunity to own this amazing property. |
| Price | $3,880,000 |
| Taxes: | $18965.20 |
| Occupancy: | Owner |
| Address: | 43 Fenn Aven , Toronto, M2L 1M7, Toronto |
| Directions/Cross Streets: | York mills Rd/ Bayview Ave. |
| Rooms: | 9 |
| Bedrooms: | 4 |
| Bedrooms +: | 1 |
| Family Room: | T |
| Basement: | Finished wit |
| Level/Floor | Room | Length(ft) | Width(ft) | Descriptions | |
| Room 1 | Main | Living Ro | 29.55 | 13.48 | Combined w/Dining, Bay Window, Gas Fireplace |
| Room 2 | Main | Dining Ro | 29.55 | 13.48 | Combined w/Living, Wainscoting, Moulded Ceiling |
| Room 3 | Main | Family Ro | 17.06 | 10.73 | W/O To Patio, Overlooks Garden, Picture Window |
| Room 4 | Main | Kitchen | 17.06 | 12.89 | Centre Island, Moulded Ceiling, Stone Floor |
| Room 5 | Main | Pantry | 5.25 | 4.49 | Stone Floor |
| Room 6 | Upper | Primary B | 16.07 | 12.73 | 3 Pc Ensuite, B/I Closet, Bay Window |
| Room 7 | Upper | Bedroom 2 | 16.4 | 13.22 | B/I Closet, Bay Window |
| Room 8 | Upper | Bedroom 3 | 11.05 | 10.66 | B/I Closet, Overlooks Garden |
| Room 9 | In Between | Bedroom 4 | 10.5 | 8.5 | B/I Closet, Overlooks Garden |
| Room 10 | Lower | Bedroom 5 | 13.58 | 11.74 | B/I Closet, W/W Closet |
| Room 11 | Lower | Recreatio | 39.56 | 19.55 | W/O To Garden, Gas Fireplace, B/I Bookcase |
| Washroom Type | No. of Pieces | Level |
| Washroom Type 1 | 2 | Main |
| Washroom Type 2 | 3 | Upper |
| Washroom Type 3 | 4 | Upper |
| Washroom Type 4 | 3 | Lower |
| Washroom Type 5 | 0 | |
| Washroom Type 6 | 2 | Main |
| Washroom Type 7 | 3 | Upper |
| Washroom Type 8 | 4 | Upper |
| Washroom Type 9 | 3 | Lower |
| Washroom Type 10 | 0 |
| Total Area: | 0.00 |
| Property Type: | Detached |
| Style: | 2-Storey |
| Exterior: | Stone, Stucco (Plaster) |
| Garage Type: | Built-In |
| (Parking/)Drive: | Private |
| Drive Parking Spaces: | 4 |
| Park #1 | |
| Parking Type: | Private |
| Park #2 | |
| Parking Type: | Private |
| Pool: | None |
| Other Structures: | Indoor Arena |
| Approximatly Square Footage: | 3500-5000 |
| Property Features: | Fenced Yard, Hospital |
| CAC Included: | N |
| Water Included: | N |
| Cabel TV Included: | N |
| Common Elements Included: | N |
| Heat Included: | N |
| Parking Included: | N |
| Condo Tax Included: | N |
| Building Insurance Included: | N |
| Fireplace/Stove: | Y |
| Heat Type: | Forced Air |
| Central Air Conditioning: | Central Air |
| Central Vac: | Y |
| Laundry Level: | Syste |
| Ensuite Laundry: | F |
| Sewers: | Sewer |
| Utilities-Cable: | Y |
| Utilities-Hydro: | Y |
$
%
Years
This calculator is for demonstration purposes only. Always consult a professional
financial advisor before making personal financial decisions.
| Although the information displayed is believed to be accurate, no warranties or representations are made of any kind. |
| ROYAL LEPAGE SIGNATURE REALTY |
|
|

Shawn Syed, AMP
Broker
Dir:
416-786-7848
Bus:
(416) 494-7653
Fax:
1 866 229 3159
| Book Showing | Email a Friend |
Jump To:
At a Glance:
| Type: | Freehold - Detached |
| Area: | Toronto |
| Municipality: | Toronto C12 |
| Neighbourhood: | Bridle Path-Sunnybrook-York Mills |
| Style: | 2-Storey |
| Tax: | $18,965.2 |
| Beds: | 4+1 |
| Baths: | 4 |
| Fireplace: | Y |
| Pool: | None |
Locatin Map:
Payment Calculator:

