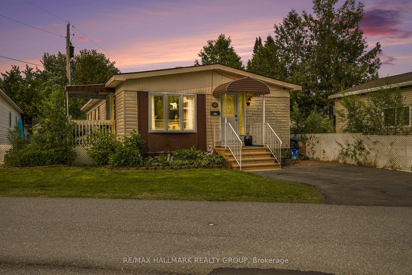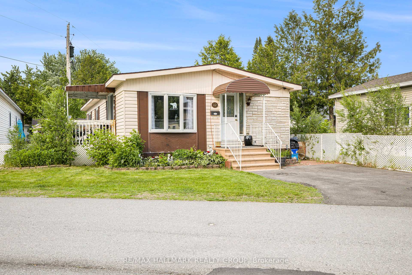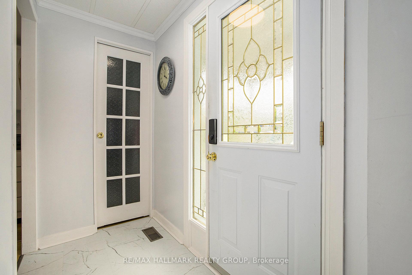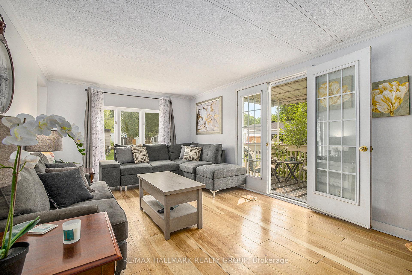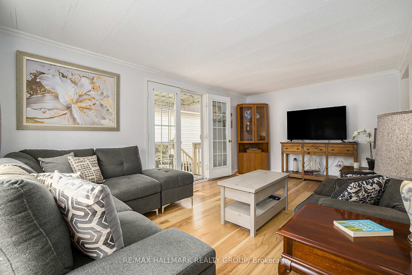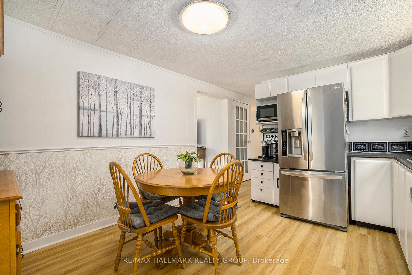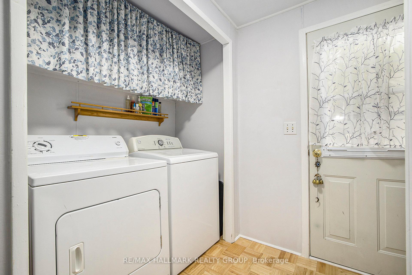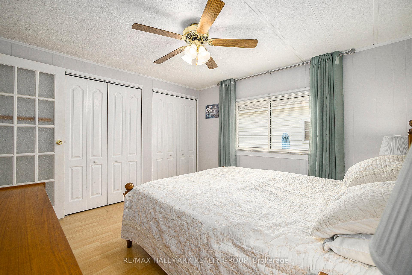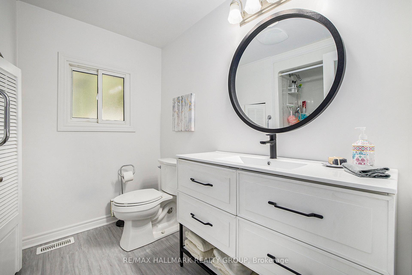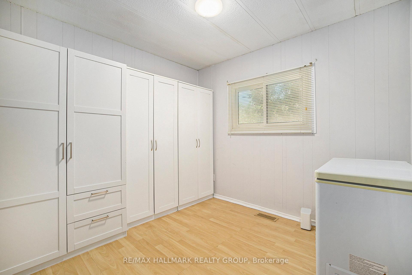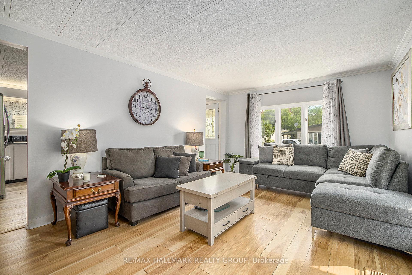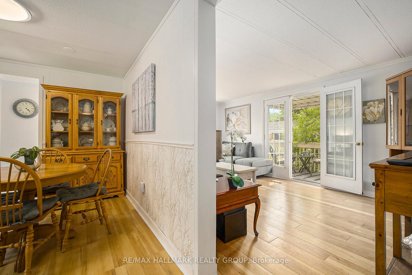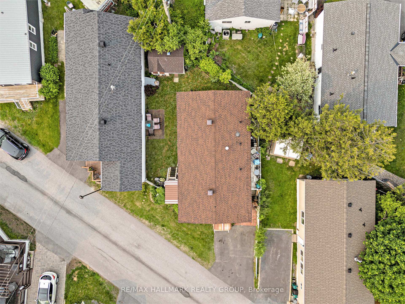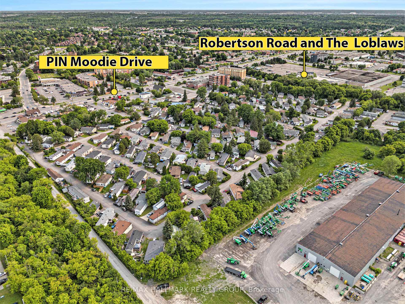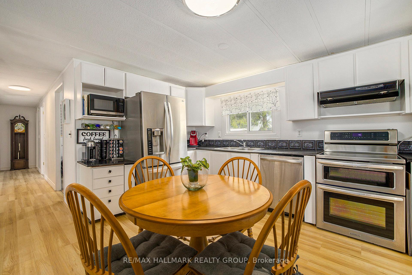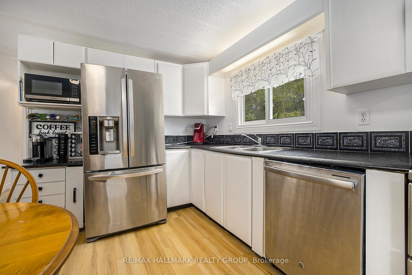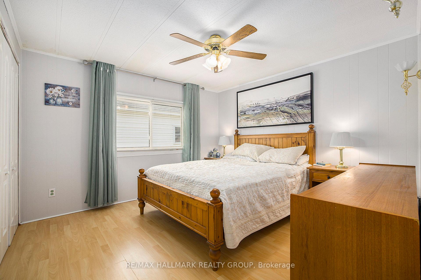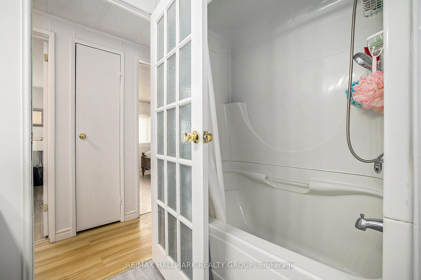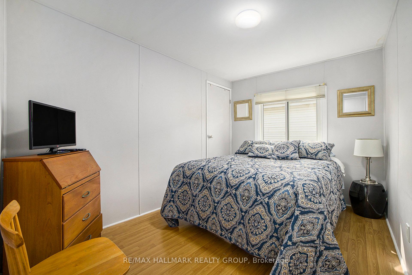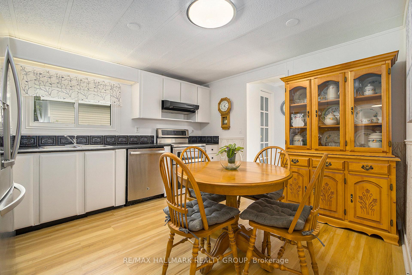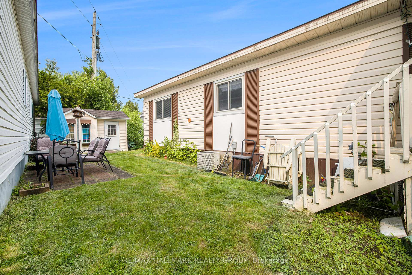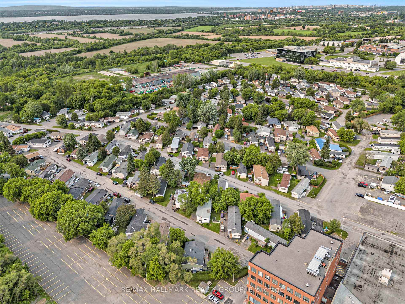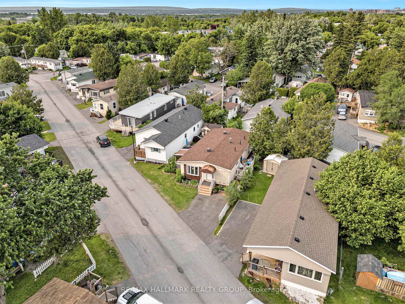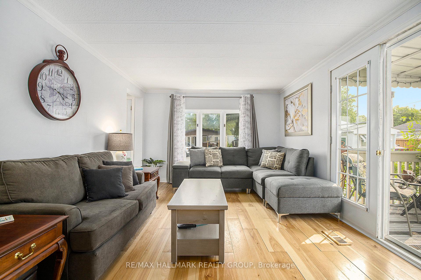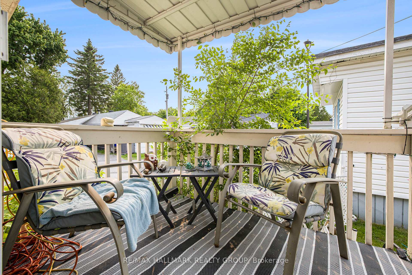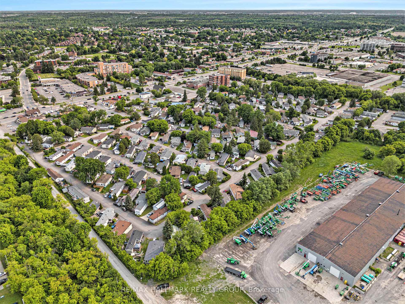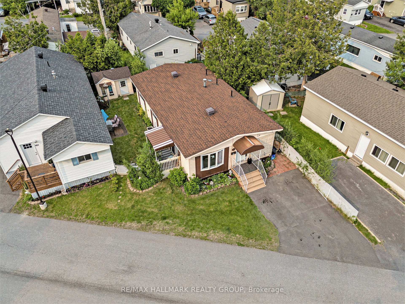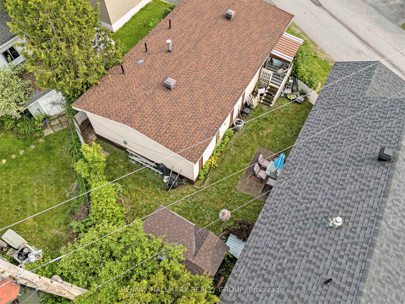$300,000
Available - For Sale
Listing ID: X12198796
12 Vanier Road , Bells Corners and South to Fallowfield, K2H 7P3, Ottawa
| WHERE SERENE SURROUNDINGS MEET CITY CONVENIENCE! Tucked away in a quiet, well-managed corner of Bells Corners, this affordable and updated mobile home offers the rare blend of peaceful living with unbeatable access to shops, services, and public transit. Since 2021, the home has seen a number of thoughtful upgrades, including new lighting and fixtures, fresh living room and entranceway flooring, and a fully renovated bathroom with updated vanity, lighting, flooring, and toilet. The kitchen features refaced cupboard doors and newer stainless steel appliances, creating a bright and functional space. An Ecobee smart thermostat adds comfort and energy efficiency year-round. Perfect for those looking to downsize or simplify without compromise. The monthly park fee of $516.03 covers land lease, site taxes, home taxes, and garbage collection. Water is billed quarterly based on consumption. Offers conditional on park approval. |
| Price | $300,000 |
| Taxes: | $0.00 |
| Occupancy: | Owner |
| Address: | 12 Vanier Road , Bells Corners and South to Fallowfield, K2H 7P3, Ottawa |
| Directions/Cross Streets: | Robertson Rd & Vanier Rd |
| Rooms: | 7 |
| Bedrooms: | 3 |
| Bedrooms +: | 0 |
| Family Room: | F |
| Basement: | None |
| Level/Floor | Room | Length(ft) | Width(ft) | Descriptions | |
| Room 1 | Main | Kitchen | 13.05 | 11.18 | |
| Room 2 | Main | Living Ro | 17.55 | 11.12 | |
| Room 3 | Main | Laundry | 7.97 | 8.63 | |
| Room 4 | Main | Primary B | 11.48 | 11.15 | |
| Room 5 | Main | Bedroom 2 | 11.15 | 8.2 | |
| Room 6 | Main | Bedroom 3 | 8.86 | 8.92 | |
| Room 7 | Main | Bathroom | 3.97 | 5.02 | 4 Pc Bath |
| Washroom Type | No. of Pieces | Level |
| Washroom Type 1 | 4 | Main |
| Washroom Type 2 | 0 | |
| Washroom Type 3 | 0 | |
| Washroom Type 4 | 0 | |
| Washroom Type 5 | 0 |
| Total Area: | 0.00 |
| Property Type: | MobileTrailer |
| Style: | Bungalow |
| Exterior: | Vinyl Siding, Brick |
| Garage Type: | None |
| Drive Parking Spaces: | 2 |
| Pool: | None |
| Approximatly Square Footage: | 700-1100 |
| CAC Included: | N |
| Water Included: | N |
| Cabel TV Included: | N |
| Common Elements Included: | N |
| Heat Included: | N |
| Parking Included: | N |
| Condo Tax Included: | N |
| Building Insurance Included: | N |
| Fireplace/Stove: | N |
| Heat Type: | Forced Air |
| Central Air Conditioning: | Central Air |
| Central Vac: | N |
| Laundry Level: | Syste |
| Ensuite Laundry: | F |
| Sewers: | Sewer |
$
%
Years
This calculator is for demonstration purposes only. Always consult a professional
financial advisor before making personal financial decisions.
| Although the information displayed is believed to be accurate, no warranties or representations are made of any kind. |
| RE/MAX HALLMARK REALTY GROUP |
|
|

Shawn Syed, AMP
Broker
Dir:
416-786-7848
Bus:
(416) 494-7653
Fax:
1 866 229 3159
| Book Showing | Email a Friend |
Jump To:
At a Glance:
| Type: | Freehold - MobileTrailer |
| Area: | Ottawa |
| Municipality: | Bells Corners and South to Fallowfield |
| Neighbourhood: | 7801 - Bellwood - Industrial Park |
| Style: | Bungalow |
| Beds: | 3 |
| Baths: | 1 |
| Fireplace: | N |
| Pool: | None |
Locatin Map:
Payment Calculator:

