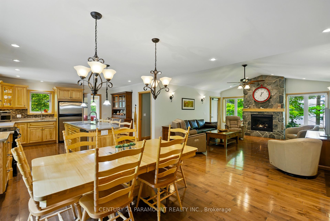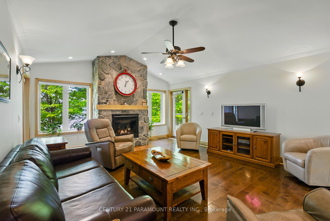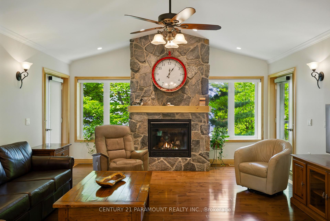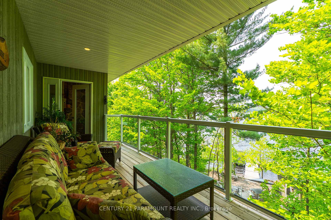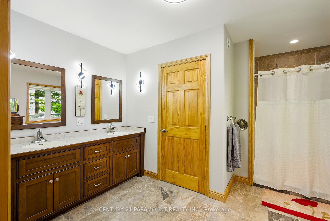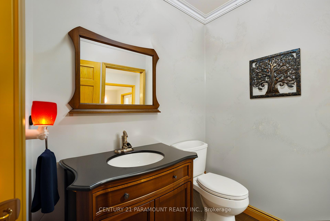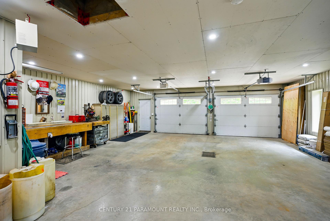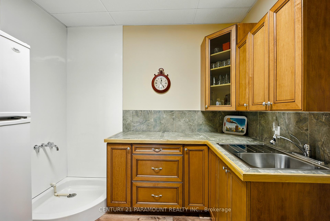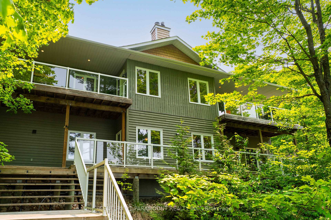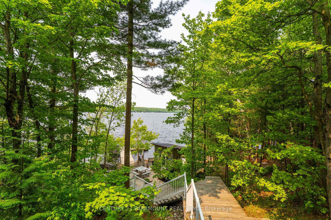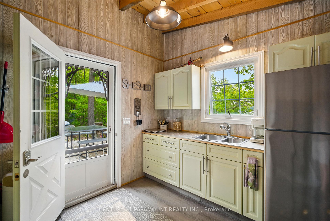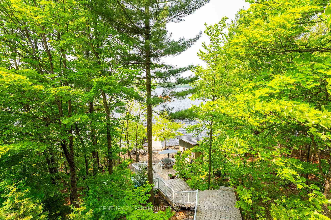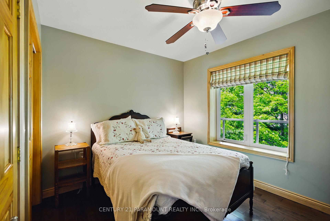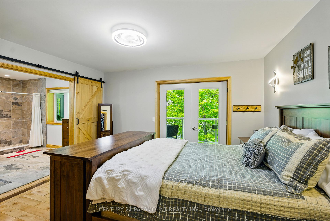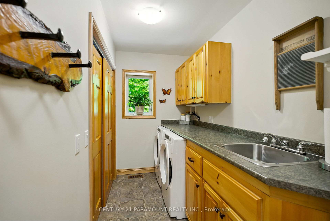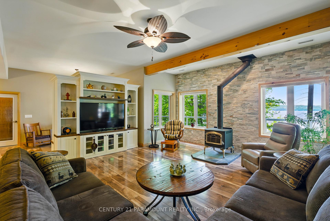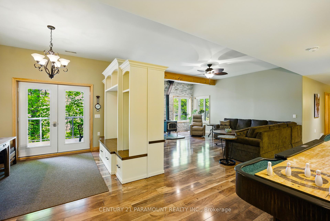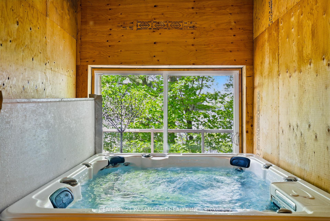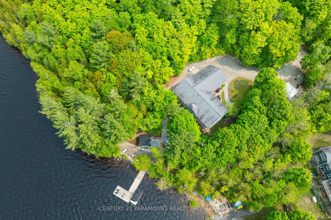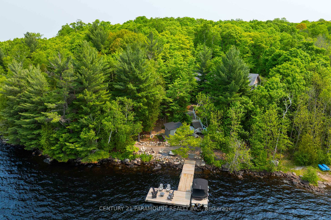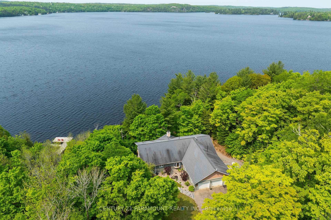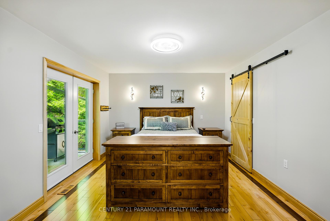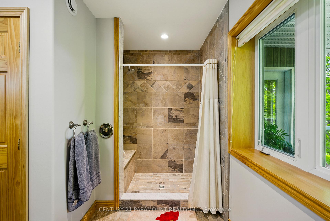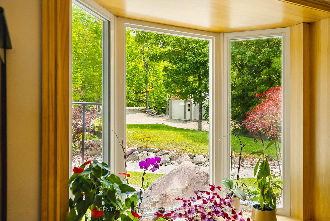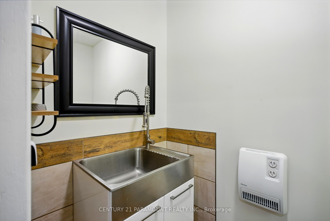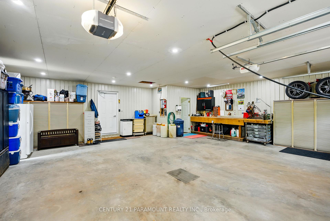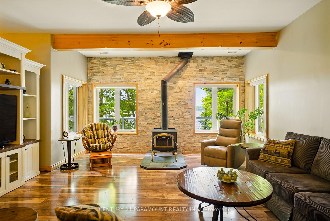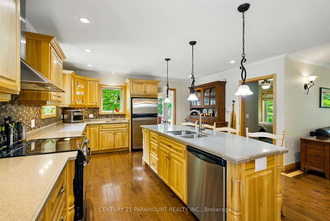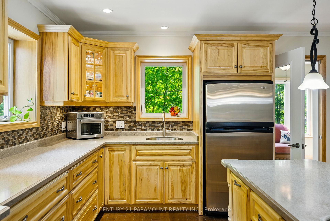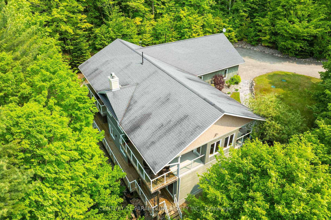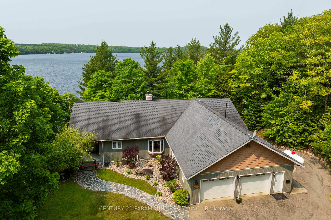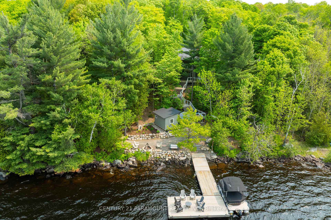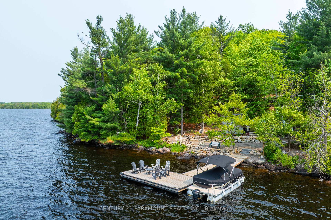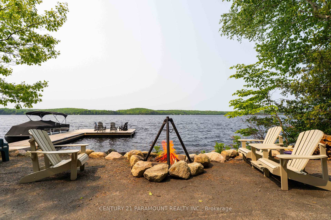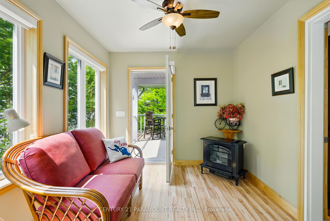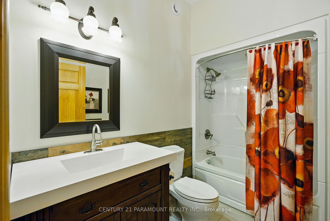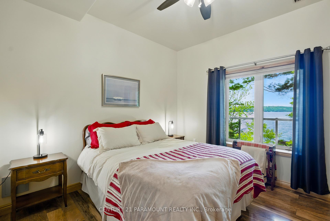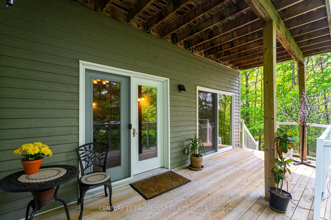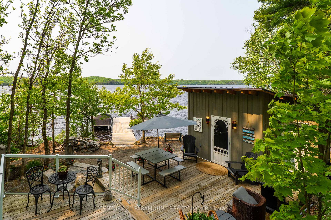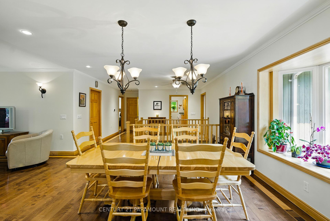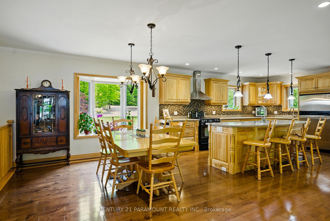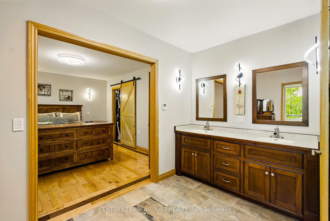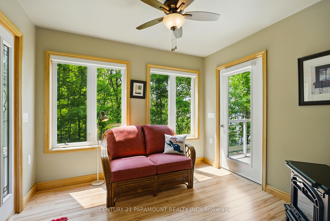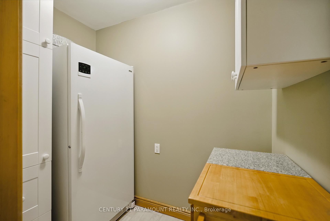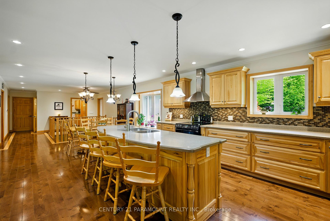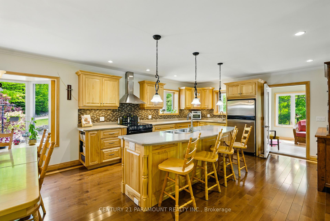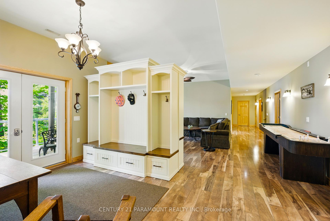$2,400,000
Available - For Sale
Listing ID: X12202379
276 Jeffrey Road North , Ryerson, P0A 1C0, Parry Sound
| Built in 2008, this energy-efficient ICF block bungalow offers year-round comfort & privacy on an irregular 1-acre lot at the end of a dead-end road.Enjoy desirable southwest exposure on Lake Cecebe, connects to Ahmic Lake & provides 40 miles of boating. Located between Burk's Falls & Magnetawan, it's just 30 minutes from Huntsville.The main level features hardwood & tile floors. A custom chefs kitchen by Cutter's Edge of Muskoka boasts solid hickory cabinetry, Corian countertops & two sinks.The open-concept kitchen, dining & living room are perfect for entertaining,with the living room featuring vaulted ceilings & a granite stone gas fireplace.Two decks off the living room offer extra outdoor space.The main floor primary bedroom includes a walk-in closet,an ensuite with double sinks, a walk-in shower & a heated tile floor.A pantry provides ample storage.The main-floor laundry room shares a mudroom leading from the oversized 30x30 two-car garage with a workbench & a two-piece bath.A second lake-facing bedroom completes this level.The lower level features two spacious bedrooms with closets & a 3-piece bath with a heated tile floor. The family room includes a Napolean wood-burning stove, entertainment center & shuffleboard.A kitchenette with a fridge, microwave, cupboards & sink adds convenience.Relax in the indoor hot tub with outdoor access or convert it to an office or gym.Walk out to a deck leading to the lake,accessible by stairs or ATV path.The spacious lakeside deck features a wet kitchen,BBQ,compostable washroom & dining area.A newer NyDock L-shaped dock provides ample space for boats,fishing, or relaxing.Enjoy campfires & stunning night skies.This property offers year-round lake access for snowmobiling OFSC trails & ice fishing.The home & lake house are backup powered by a Generac 20 kWh generator. A detached 20x18 Future Steel workshop provides storage.This well-loved, year-round home is a true paradise, ready for new memories. |
| Price | $2,400,000 |
| Taxes: | $9789.97 |
| Occupancy: | Owner |
| Address: | 276 Jeffrey Road North , Ryerson, P0A 1C0, Parry Sound |
| Directions/Cross Streets: | HWY 520 TO LAKEVIEW DRIVE WEST |
| Rooms: | 10 |
| Rooms +: | 10 |
| Bedrooms: | 2 |
| Bedrooms +: | 3 |
| Family Room: | F |
| Basement: | Finished wit |
| Level/Floor | Room | Length(ft) | Width(ft) | Descriptions | |
| Room 1 | Main | Kitchen | 15.78 | 14.99 | Corian Counter, Centre Island, Family Size Kitchen |
| Room 2 | Main | Dining Ro | 11.45 | 14.89 | Window, Hardwood Floor, Overlooks Frontyard |
| Room 3 | Main | Living Ro | 15.78 | 18.37 | Vaulted Ceiling(s), Fireplace, Pot Lights |
| Room 4 | Main | Foyer | 9.28 | 10.63 | Hardwood Floor, Large Window, Electric Fireplace |
| Room 5 | Main | Bedroom | 11.28 | 12.27 | Hardwood Floor, Large Window, Heated Floor |
| Room 6 | Main | Primary B | 14.37 | 12.27 | W/O To Balcony, Walk-In Closet(s) |
| Room 7 | Main | Bathroom | 17.94 | 18.53 | Double Sink, 3 Pc Ensuite |
| Room 8 | Main | Laundry | 14.63 | 5.51 | Window, Tile Floor |
| Room 9 | Main | Bathroom | 8.04 | 5.18 | |
| Room 10 | Main | Other | 7.31 | 4.49 | Hardwood Floor |
| Room 11 | Lower | Bedroom | 11.64 | 11.61 | Laminate, Closet, Large Window |
| Room 12 | Lower | Bedroom | 12.1 | 11.61 | Laminate, Closet, Large Window |
| Room 13 | Lower | Other | 12.63 | 11.61 | Laminate, Closet, Large Window |
| Room 14 | Lower | Bathroom | 7.48 | 9.54 | 4 Pc Bath, Tile Floor, Heated Floor |
| Room 15 | Lower | Office | 16.76 | 9.54 |
| Washroom Type | No. of Pieces | Level |
| Washroom Type 1 | 3 | Main |
| Washroom Type 2 | 2 | Main |
| Washroom Type 3 | 4 | Lower |
| Washroom Type 4 | 2 | Ground |
| Washroom Type 5 | 0 | |
| Washroom Type 6 | 3 | Main |
| Washroom Type 7 | 2 | Main |
| Washroom Type 8 | 4 | Lower |
| Washroom Type 9 | 2 | Ground |
| Washroom Type 10 | 0 |
| Total Area: | 0.00 |
| Approximatly Age: | 16-30 |
| Property Type: | Detached |
| Style: | Bungalow |
| Exterior: | Wood |
| Garage Type: | Attached |
| (Parking/)Drive: | Available, |
| Drive Parking Spaces: | 6 |
| Park #1 | |
| Parking Type: | Available, |
| Park #2 | |
| Parking Type: | Available |
| Park #3 | |
| Parking Type: | Front Yard |
| Pool: | None |
| Other Structures: | Garden Shed, W |
| Approximatly Age: | 16-30 |
| Approximatly Square Footage: | 1500-2000 |
| Property Features: | Cul de Sac/D, Marina |
| CAC Included: | N |
| Water Included: | N |
| Cabel TV Included: | N |
| Common Elements Included: | N |
| Heat Included: | N |
| Parking Included: | N |
| Condo Tax Included: | N |
| Building Insurance Included: | N |
| Fireplace/Stove: | Y |
| Heat Type: | Forced Air |
| Central Air Conditioning: | Central Air |
| Central Vac: | N |
| Laundry Level: | Syste |
| Ensuite Laundry: | F |
| Elevator Lift: | False |
| Sewers: | Septic |
| Water: | Drilled W |
| Water Supply Types: | Drilled Well |
| Utilities-Cable: | N |
| Utilities-Hydro: | Y |
$
%
Years
This calculator is for demonstration purposes only. Always consult a professional
financial advisor before making personal financial decisions.
| Although the information displayed is believed to be accurate, no warranties or representations are made of any kind. |
| CENTURY 21 PARAMOUNT REALTY INC. |
|
|

Shawn Syed, AMP
Broker
Dir:
416-786-7848
Bus:
(416) 494-7653
Fax:
1 866 229 3159
| Virtual Tour | Book Showing | Email a Friend |
Jump To:
At a Glance:
| Type: | Freehold - Detached |
| Area: | Parry Sound |
| Municipality: | Ryerson |
| Neighbourhood: | Ryerson |
| Style: | Bungalow |
| Approximate Age: | 16-30 |
| Tax: | $9,789.97 |
| Beds: | 2+3 |
| Baths: | 4 |
| Fireplace: | Y |
| Pool: | None |
Locatin Map:
Payment Calculator:

