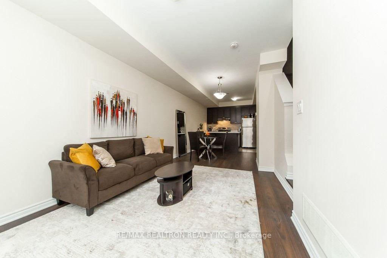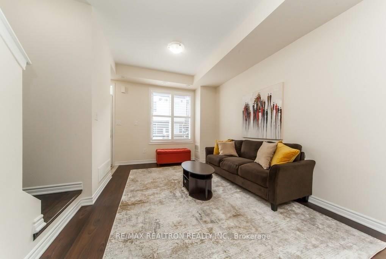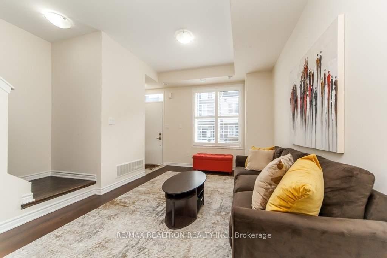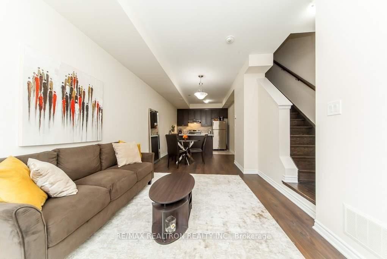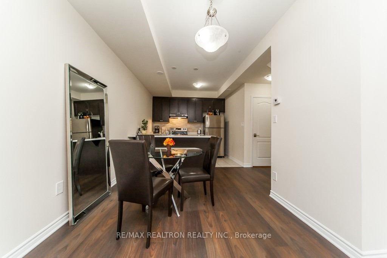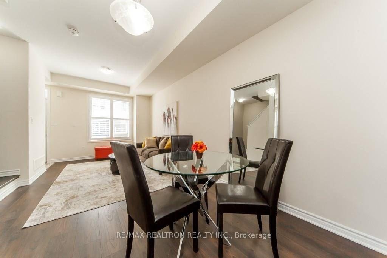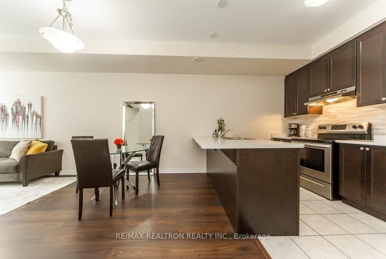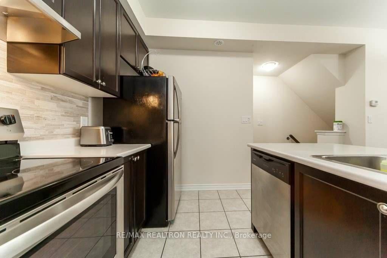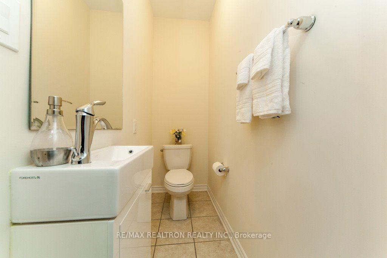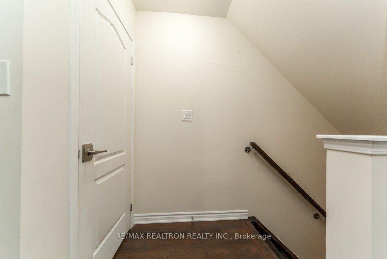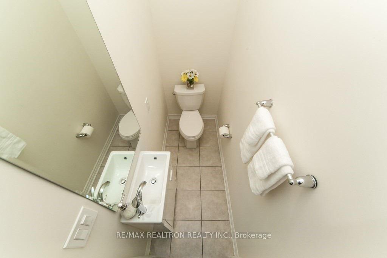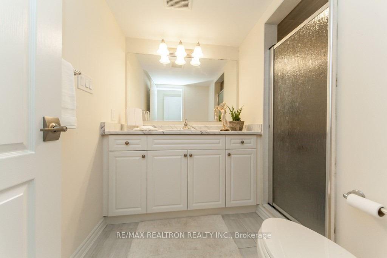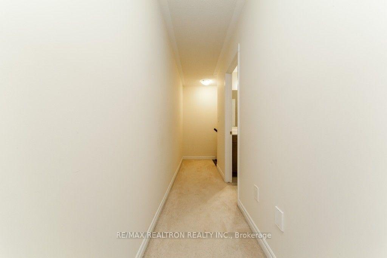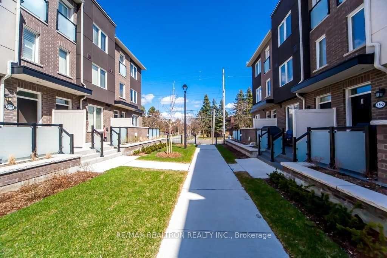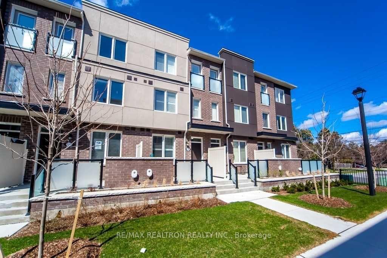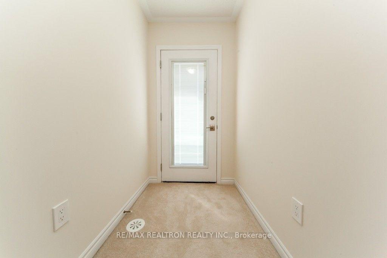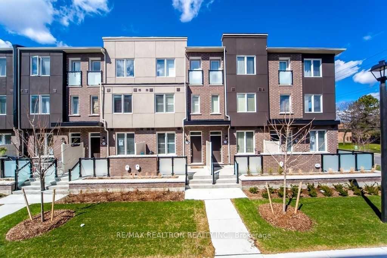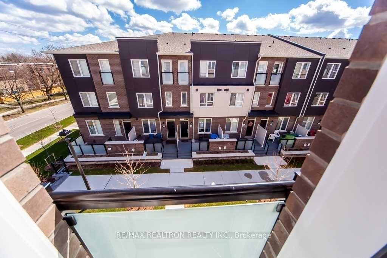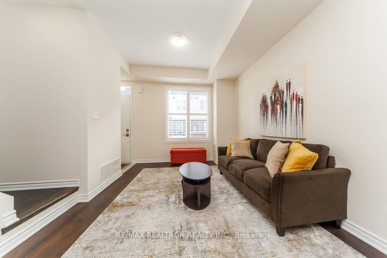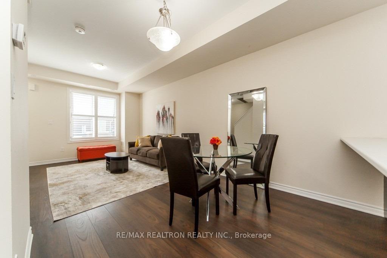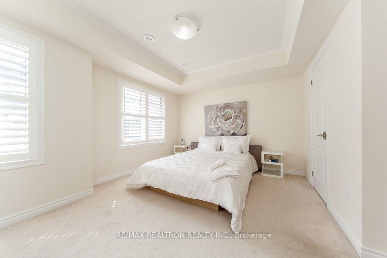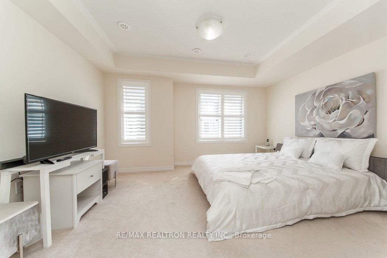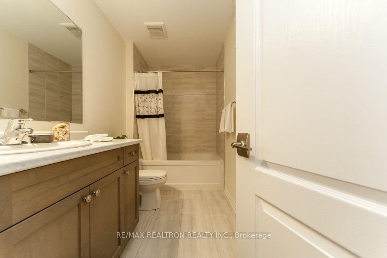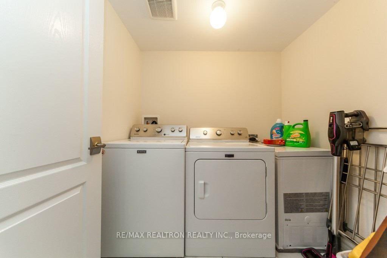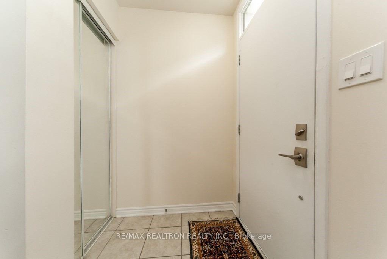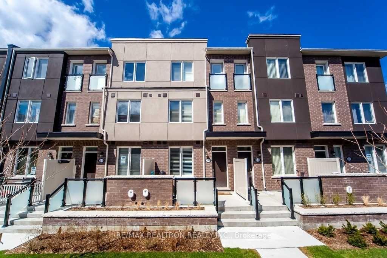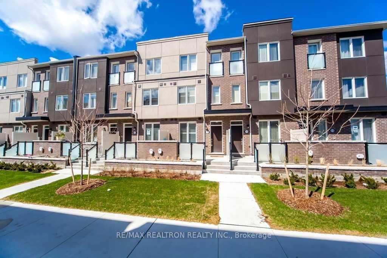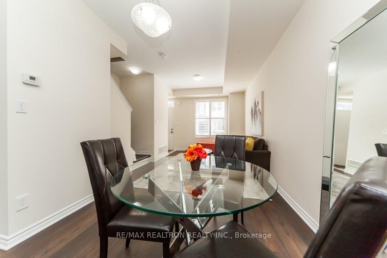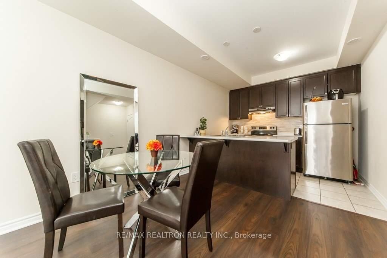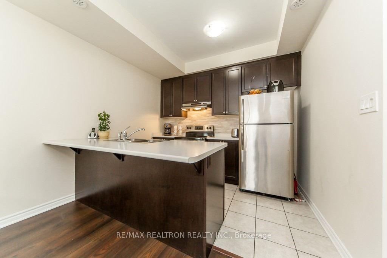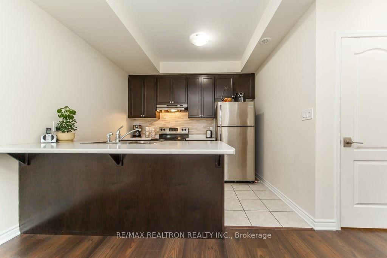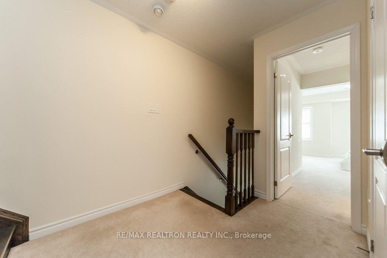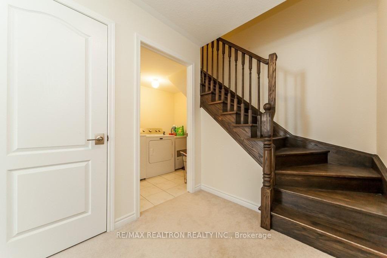$599,900
Available - For Sale
Listing ID: E12199565
25 Heron Park Plac , Toronto, M1E 0B8, Toronto
| Modern townhome FRESHLY PAINTED in the popular West Hill area. It comes with a built-in underground garage and offers a comfortable, convenient layout. The main floor has an open-concept design with a bright living and dining area, a kitchen with a center island, stainless steel appliances, and high 9-foot ceilings. On the second floor, there's a large primary bedroom with its own 3-piece bathroom and walk-in closet. You'll also find a spacious laundry room with extra storage space. The top floor has two bedrooms, a full 4-piece bathroom, and a Juliette balcony that looks out over the Heron Park Community Recreation Centre. This home is in a great location, just minutes from public transit, the University of Toronto Scarborough campus, Centennial College, and big shopping plazas. It's also right next to Joseph Brant Public School (JKGrade 8), a library, a police station, and many other nearby amenities.Welcome to this modern townhome in the popular West Hill area. It comes with a built-in underground garage and offers a comfortable, convenient layout. The main floor has an open-concept design with a bright living and dining area, a kitchen with a center island, stainless steel appliances, and high 9-foot ceilings. On the second floor, there's a large primary bedroom with its own 3-piece bathroom and walk-in closet. You'll also find a spacious laundry room with extra storage space. The top floor has two bedrooms, a full 4-piece bathroom, and a Juliette balcony that looks out over the Heron Park Community Recreation Centre. This home is in a great location, just minutes from public transit, the University of Toronto Scarborough campus, Centennial College, and big shopping plazas. It's also right next to Joseph Brant Public School (JKGrade 8). |
| Price | $599,900 |
| Taxes: | $2854.00 |
| Assessment Year: | 2025 |
| Occupancy: | Owner |
| Address: | 25 Heron Park Plac , Toronto, M1E 0B8, Toronto |
| Postal Code: | M1E 0B8 |
| Province/State: | Toronto |
| Directions/Cross Streets: | Manse Rd & Lawrence Ave . E |
| Washroom Type | No. of Pieces | Level |
| Washroom Type 1 | 2 | Main |
| Washroom Type 2 | 3 | |
| Washroom Type 3 | 4 | Main |
| Washroom Type 4 | 0 | |
| Washroom Type 5 | 0 | |
| Washroom Type 6 | 2 | Main |
| Washroom Type 7 | 3 | |
| Washroom Type 8 | 4 | Main |
| Washroom Type 9 | 0 | |
| Washroom Type 10 | 0 |
| Total Area: | 0.00 |
| Approximatly Age: | 6-10 |
| Washrooms: | 3 |
| Heat Type: | Forced Air |
| Central Air Conditioning: | Central Air |
| Elevator Lift: | False |
$
%
Years
This calculator is for demonstration purposes only. Always consult a professional
financial advisor before making personal financial decisions.
| Although the information displayed is believed to be accurate, no warranties or representations are made of any kind. |
| RE/MAX REALTRON REALTY INC. |
|
|

Shawn Syed, AMP
Broker
Dir:
416-786-7848
Bus:
(416) 494-7653
Fax:
1 866 229 3159
| Virtual Tour | Book Showing | Email a Friend |
Jump To:
At a Glance:
| Type: | Com - Condo Townhouse |
| Area: | Toronto |
| Municipality: | Toronto E10 |
| Neighbourhood: | West Hill |
| Style: | 3-Storey |
| Approximate Age: | 6-10 |
| Tax: | $2,854 |
| Maintenance Fee: | $458.58 |
| Beds: | 3 |
| Baths: | 3 |
| Fireplace: | N |
Locatin Map:
Payment Calculator:

