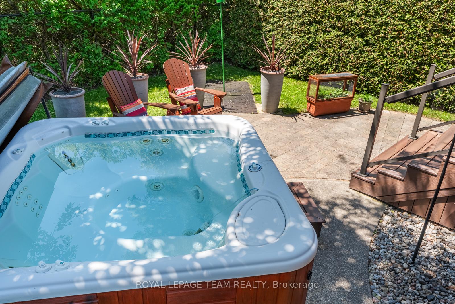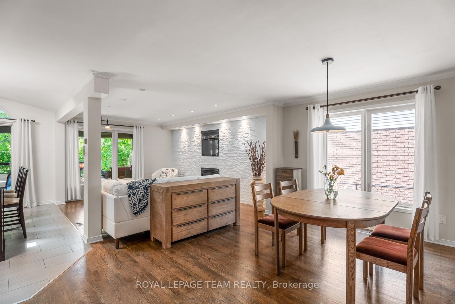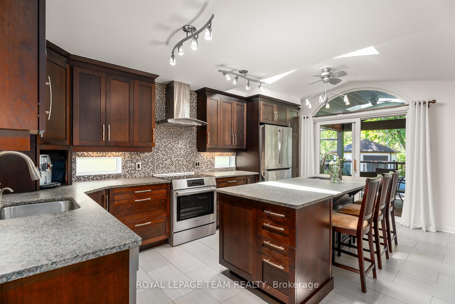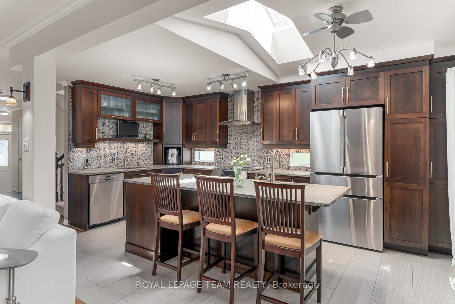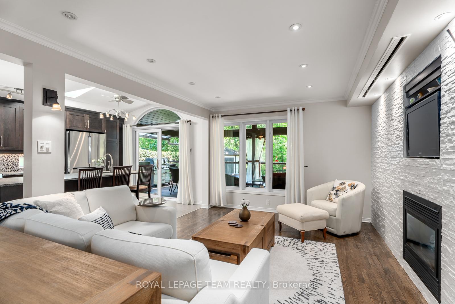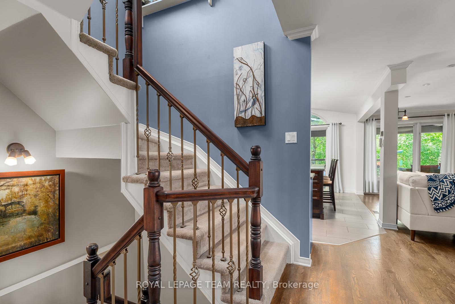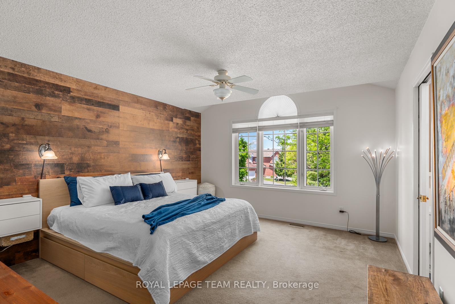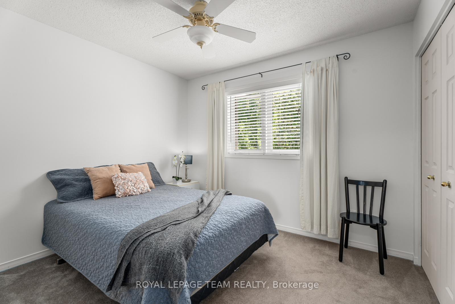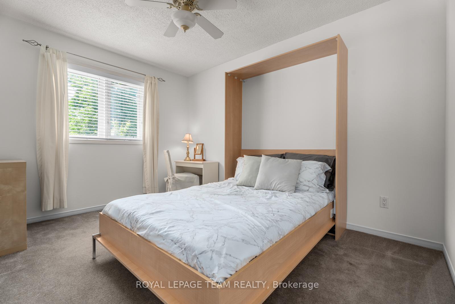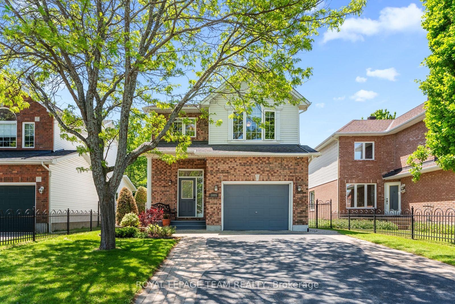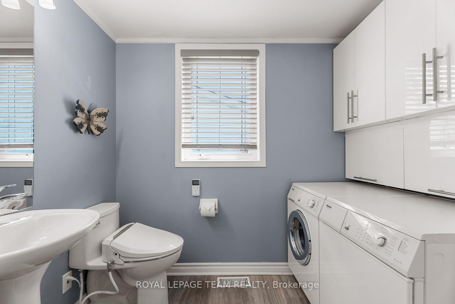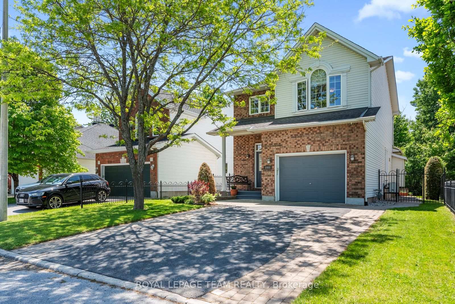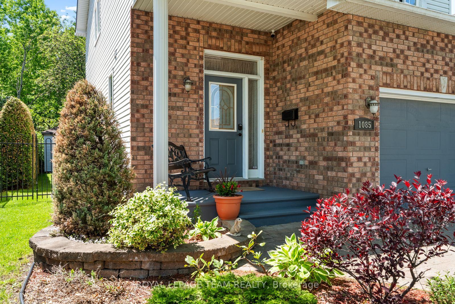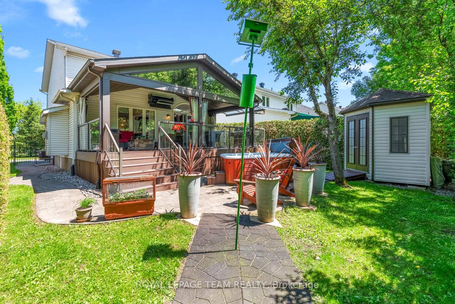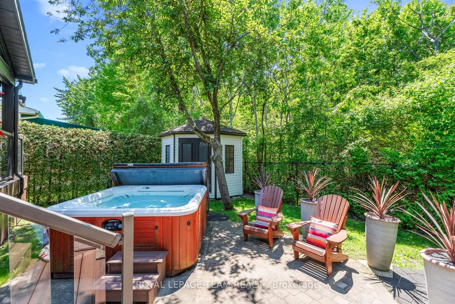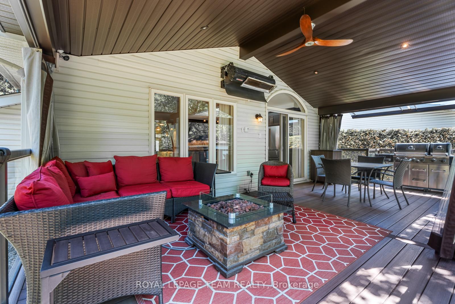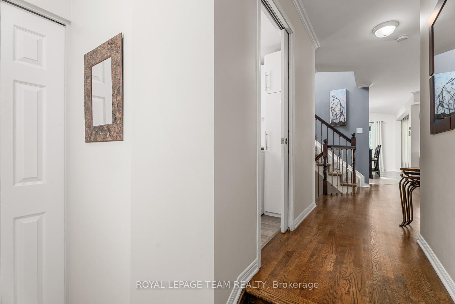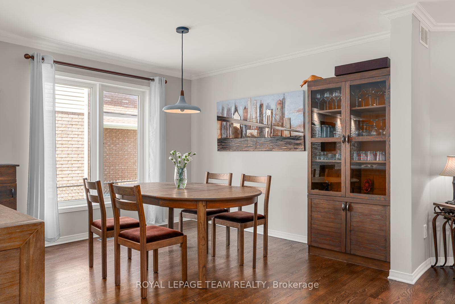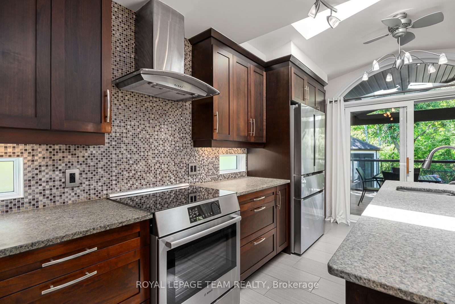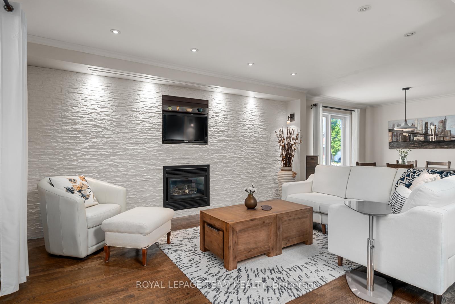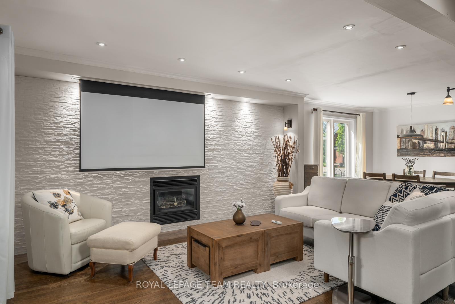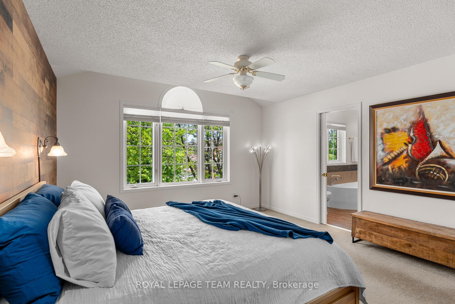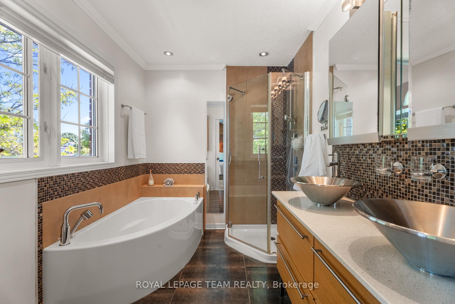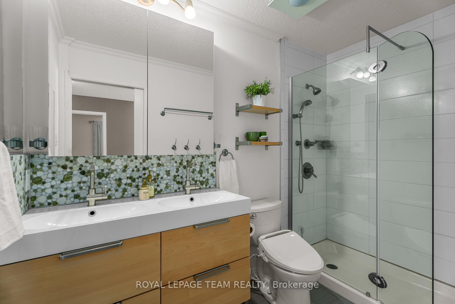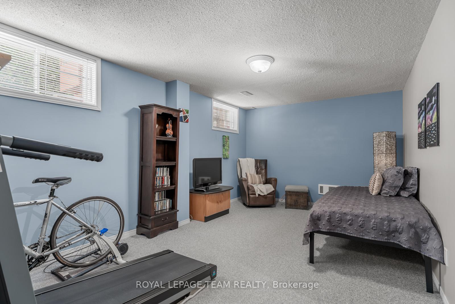$959,900
Available - For Sale
Listing ID: X12184967
1085 Ambercrest Stre , Cyrville - Carson Grove - Pineview, K1J 1G3, Ottawa
| On a quiet cul-de-sac where neighbours linger to chat and kids sled in winter, a beautifully updated home offers space, privacy, and bright vibrancy. The main level features a sunlit dining, decadent living with gas fireplace and built-in projector, and showpiece kitchen with honed granite counters, dual sinks, Bosch appliances, skylight, and clever storage. Step out to an expansive terrace with vaulted roof, glass half-walls, and built-in heateran incredible year-round outdoor living room. The lush & ultra-private backyard includes veggie beds, hot tub, cherry blossoms, and two sheds. Upstairs, the serene primary features a walk-in closet and spa ensuite with heated floors and jetted tub, plus two more bedrooms with leafy views. The finished lower level offers a family room, heated-floor studio, and ample storage. All just minutes to top schools, parks, Montfort, Cité Collégiale, and shopping. A warm, welcoming home in a neighbourhood where community spirit runs deep. |
| Price | $959,900 |
| Taxes: | $5899.00 |
| Occupancy: | Owner |
| Address: | 1085 Ambercrest Stre , Cyrville - Carson Grove - Pineview, K1J 1G3, Ottawa |
| Directions/Cross Streets: | Meadowcroft |
| Rooms: | 14 |
| Bedrooms: | 3 |
| Bedrooms +: | 0 |
| Family Room: | T |
| Basement: | Finished, Full |
| Level/Floor | Room | Length(ft) | Width(ft) | Descriptions | |
| Room 1 | Main | Foyer | 1.97 | 3.94 | |
| Room 2 | Main | Bathroom | 4.92 | 6.89 | 2 Pc Bath |
| Room 3 | Main | Living Ro | 15.09 | 10.82 | |
| Room 4 | Main | Dining Ro | 11.15 | 10.17 | |
| Room 5 | Main | Kitchen | 17.38 | 10.82 | |
| Room 6 | Second | Primary B | 15.09 | 13.12 | |
| Room 7 | Second | Bathroom | 9.18 | 6.56 | 5 Pc Ensuite |
| Room 8 | Second | Bedroom | 10.17 | 8.86 | |
| Room 9 | Second | Bedroom | 12.14 | 9.51 | |
| Room 10 | Second | Bathroom | 18.37 | 4.92 | 4 Pc Bath |
| Room 11 | Lower | Recreatio | 16.73 | 10.5 | |
| Room 12 | Lower | Office | 10.5 | 9.51 | |
| Room 13 | Lower | Utility R |
| Washroom Type | No. of Pieces | Level |
| Washroom Type 1 | 2 | Main |
| Washroom Type 2 | 4 | Second |
| Washroom Type 3 | 5 | Second |
| Washroom Type 4 | 0 | |
| Washroom Type 5 | 0 | |
| Washroom Type 6 | 2 | Main |
| Washroom Type 7 | 4 | Second |
| Washroom Type 8 | 5 | Second |
| Washroom Type 9 | 0 | |
| Washroom Type 10 | 0 |
| Total Area: | 0.00 |
| Property Type: | Detached |
| Style: | 2-Storey |
| Exterior: | Brick, Aluminum Siding |
| Garage Type: | Attached |
| (Parking/)Drive: | Inside Ent |
| Drive Parking Spaces: | 4 |
| Park #1 | |
| Parking Type: | Inside Ent |
| Park #2 | |
| Parking Type: | Inside Ent |
| Park #3 | |
| Parking Type: | Private |
| Pool: | None |
| Approximatly Square Footage: | 1500-2000 |
| CAC Included: | N |
| Water Included: | N |
| Cabel TV Included: | N |
| Common Elements Included: | N |
| Heat Included: | N |
| Parking Included: | N |
| Condo Tax Included: | N |
| Building Insurance Included: | N |
| Fireplace/Stove: | Y |
| Heat Type: | Forced Air |
| Central Air Conditioning: | Central Air |
| Central Vac: | N |
| Laundry Level: | Syste |
| Ensuite Laundry: | F |
| Sewers: | None |
$
%
Years
This calculator is for demonstration purposes only. Always consult a professional
financial advisor before making personal financial decisions.
| Although the information displayed is believed to be accurate, no warranties or representations are made of any kind. |
| ROYAL LEPAGE TEAM REALTY |
|
|

Shawn Syed, AMP
Broker
Dir:
416-786-7848
Bus:
(416) 494-7653
Fax:
1 866 229 3159
| Virtual Tour | Book Showing | Email a Friend |
Jump To:
At a Glance:
| Type: | Freehold - Detached |
| Area: | Ottawa |
| Municipality: | Cyrville - Carson Grove - Pineview |
| Neighbourhood: | 2202 - Carson Grove |
| Style: | 2-Storey |
| Tax: | $5,899 |
| Beds: | 3 |
| Baths: | 3 |
| Fireplace: | Y |
| Pool: | None |
Locatin Map:
Payment Calculator:

