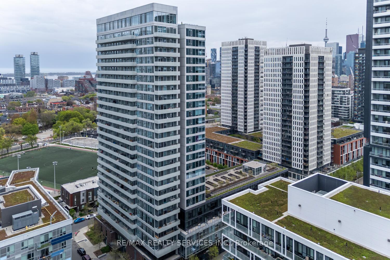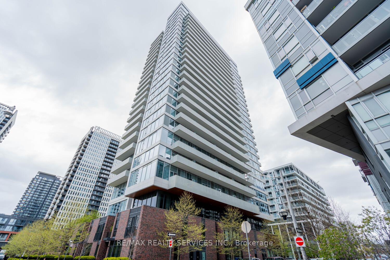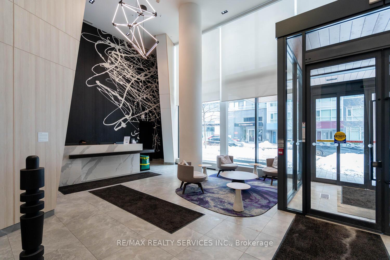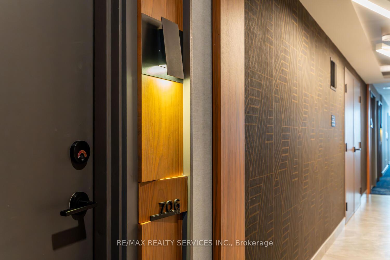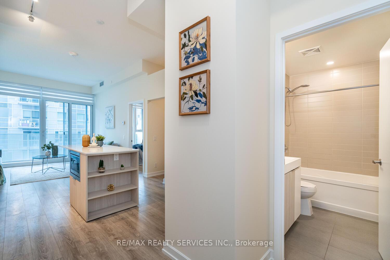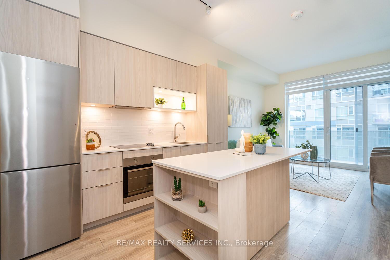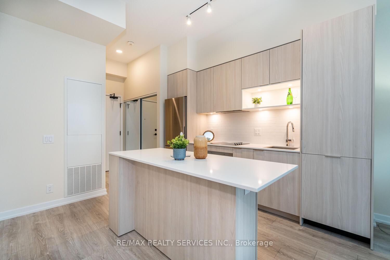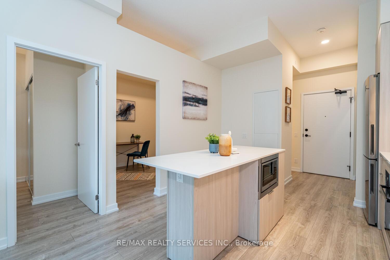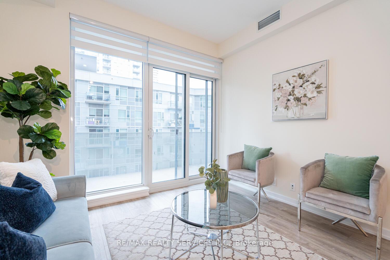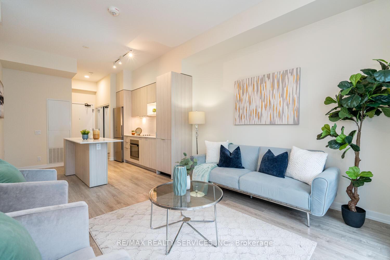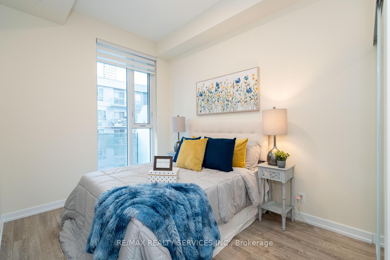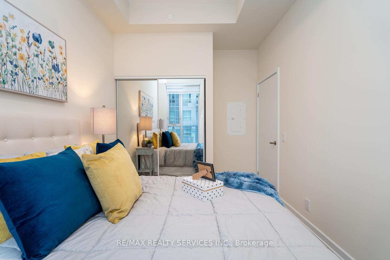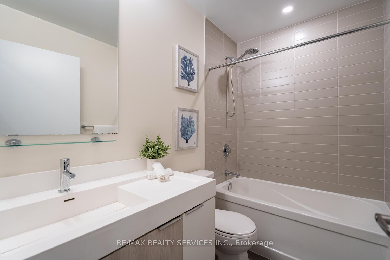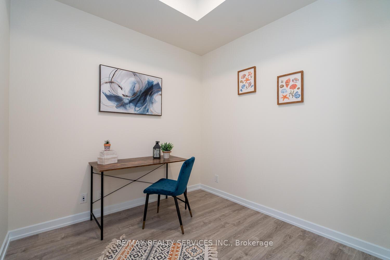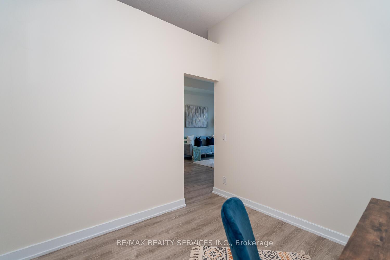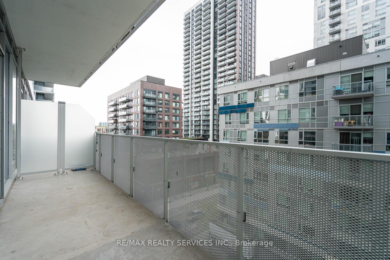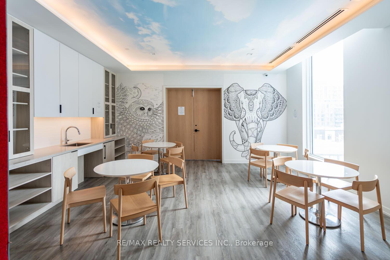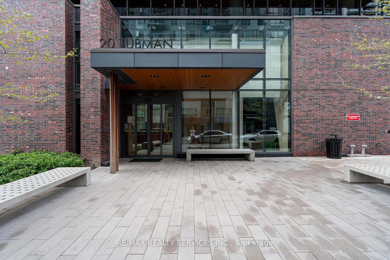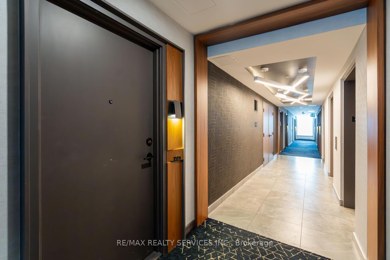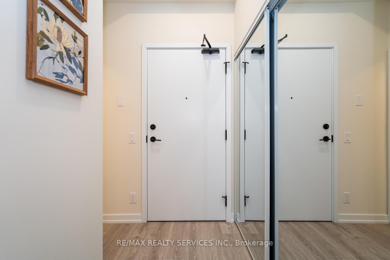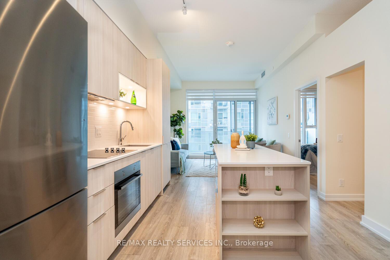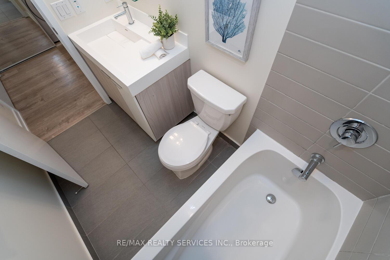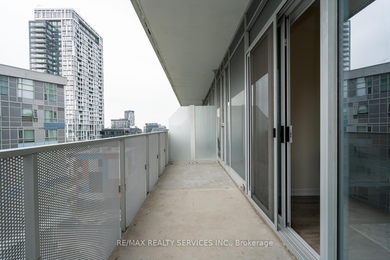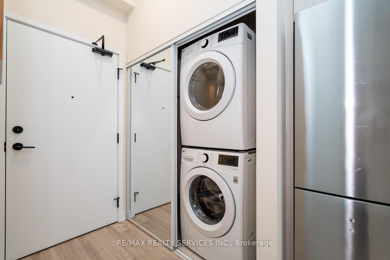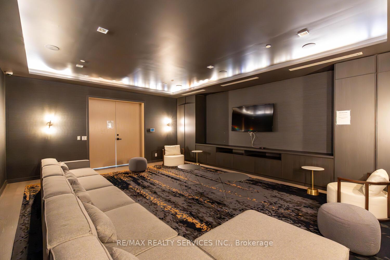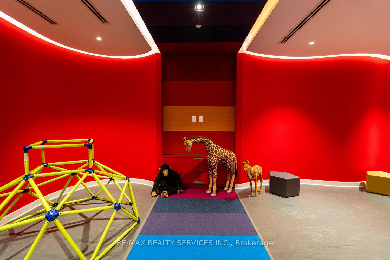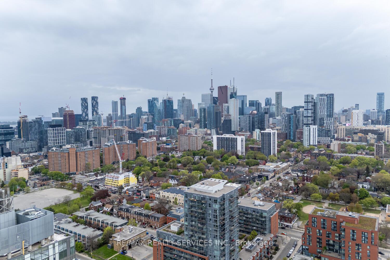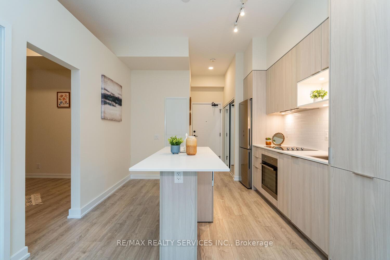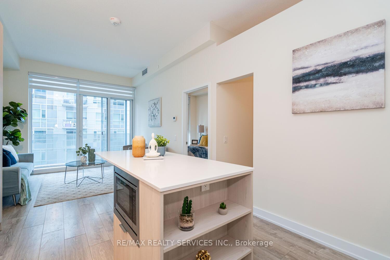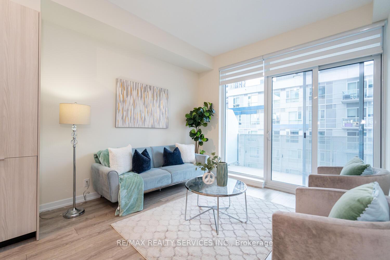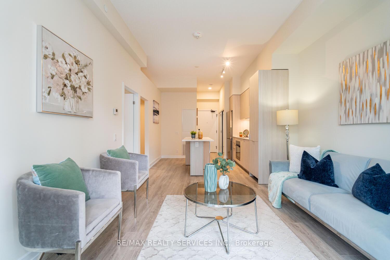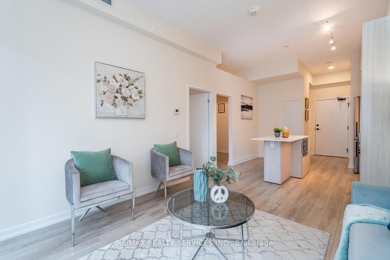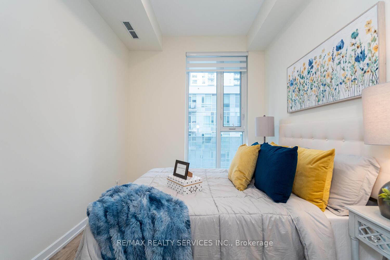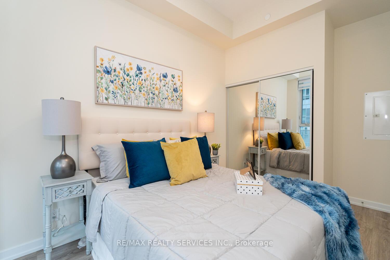$589,900
Available - For Sale
Listing ID: C12183453
20 Tubman Aven , Toronto, M5A 0M8, Toronto
| Welcome to Wyatt Condos, where modern living meets convenience in the heart of Regent Park! This bright & spacious 1-bedroom + den unit boasts a well-designed 621 sq. ft. of living space, complemented by a generous 128 sq. ft. balcony. With expansive floor-to-ceiling windows a desirable North-East exposure, this suite is flooded with natural light throughout the day. The open-concept kitchen features sleek countertops, a stylish center island, high-end finishes, perfect for cooking a entertaining. Spacious living room offers ample room for relaxation & hosting guests, with a convenient walkout to the balcony, creating an ideal indoor-outdoor flow. The large window in the living room allow for an abundance of natural light to fill the space. Enclosed Den offers versatile functionality, ideal as a 2nd Bedroom, home office, or kids' room. The primary bedroom is spacious & includes a floor-to-ceiling window that invites abundant natural light. Enjoy a beautifully upgraded washroom with modern fixtures. Laminate flooring and High ceilings that enhance the sense of space. This condo also includes 1 parking spot and a locker for added convenience. Wyatt Condos offer exceptional amenities, including a state-of-the-art gym, a tranquil yoga room, a games room, a party room s, a children's play area, guest suites, bike storage, pet wash station. The rooftop patio and BBQ area provide an amazing space to relax or entertain while enjoying panoramic views of the city. Living here means being steps away from the vibrant Regent Park, Pam McConnell Aquatic Centre, St. Lawrence Market, Distillery District, trendy cafes, restaurants, and shops. Public transit is right at your doorstep, with easy access to streetcars, buses, the subway, and highways. With Ryerson University, Eaton Centre, and groceries all nearby, this is the ultimate location for those who want a dynamic urban lifestyle. Don't miss your chance to own in one of Toronto's most sought-after neighborhoods. |
| Price | $589,900 |
| Taxes: | $2410.52 |
| Occupancy: | Vacant |
| Address: | 20 Tubman Aven , Toronto, M5A 0M8, Toronto |
| Postal Code: | M5A 0M8 |
| Province/State: | Toronto |
| Directions/Cross Streets: | DUNDAS ST E & TUBMAN AVE |
| Level/Floor | Room | Length(ft) | Width(ft) | Descriptions | |
| Room 1 | Main | Living Ro | 11.41 | 11.22 | Laminate, W/O To Balcony, Open Concept |
| Room 2 | Main | Kitchen | 10.5 | 11.22 | Laminate, Stainless Steel Appl, Eat-in Kitchen |
| Room 3 | Main | Primary B | 11.25 | 8.86 | Laminate, Large Window, Closet |
| Room 4 | Main | Den | 9.32 | 8.82 | Laminate, Enclosed |
| Washroom Type | No. of Pieces | Level |
| Washroom Type 1 | 4 | Main |
| Washroom Type 2 | 0 | |
| Washroom Type 3 | 0 | |
| Washroom Type 4 | 0 | |
| Washroom Type 5 | 0 | |
| Washroom Type 6 | 4 | Main |
| Washroom Type 7 | 0 | |
| Washroom Type 8 | 0 | |
| Washroom Type 9 | 0 | |
| Washroom Type 10 | 0 |
| Total Area: | 0.00 |
| Washrooms: | 1 |
| Heat Type: | Forced Air |
| Central Air Conditioning: | Central Air |
| Elevator Lift: | True |
$
%
Years
This calculator is for demonstration purposes only. Always consult a professional
financial advisor before making personal financial decisions.
| Although the information displayed is believed to be accurate, no warranties or representations are made of any kind. |
| RE/MAX REALTY SERVICES INC. |
|
|

Shawn Syed, AMP
Broker
Dir:
416-786-7848
Bus:
(416) 494-7653
Fax:
1 866 229 3159
| Virtual Tour | Book Showing | Email a Friend |
Jump To:
At a Glance:
| Type: | Com - Condo Apartment |
| Area: | Toronto |
| Municipality: | Toronto C08 |
| Neighbourhood: | Regent Park |
| Style: | Apartment |
| Tax: | $2,410.52 |
| Maintenance Fee: | $558.41 |
| Beds: | 1+1 |
| Baths: | 1 |
| Fireplace: | N |
Locatin Map:
Payment Calculator:

