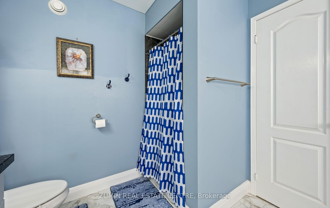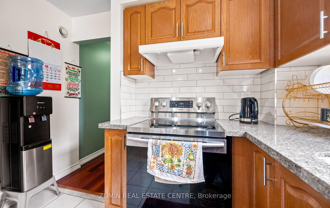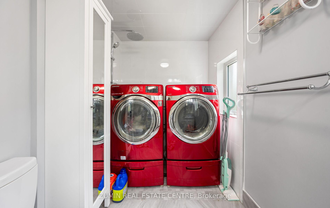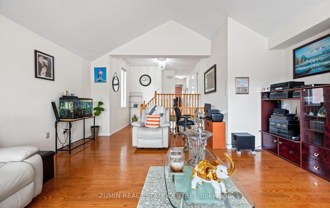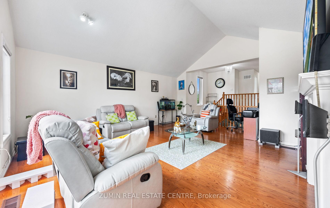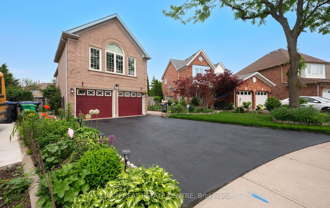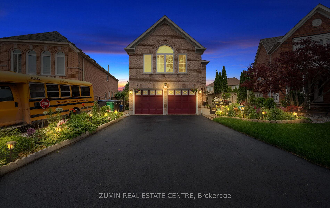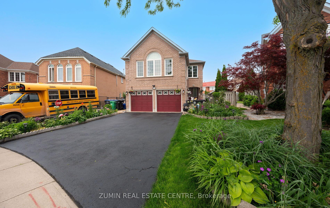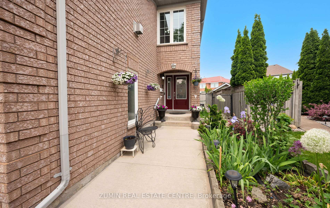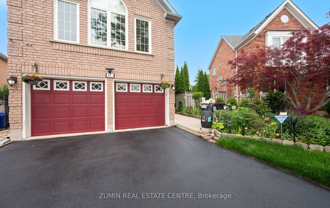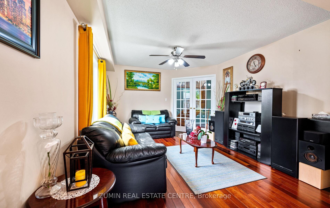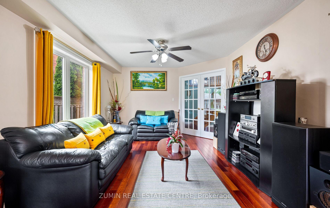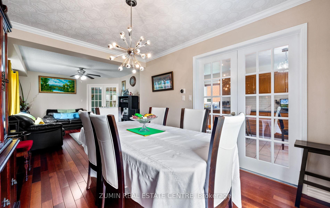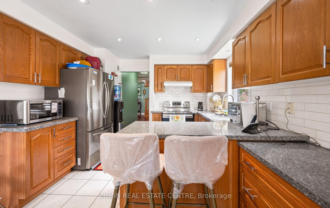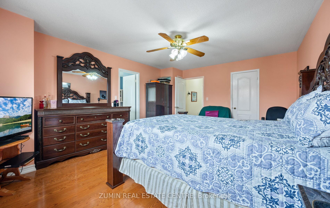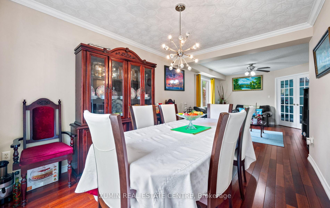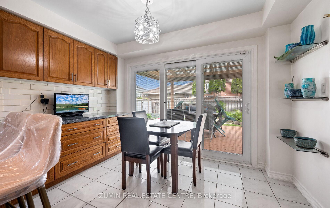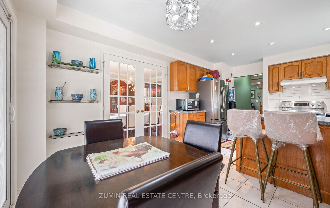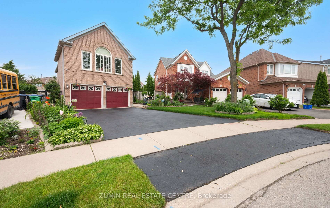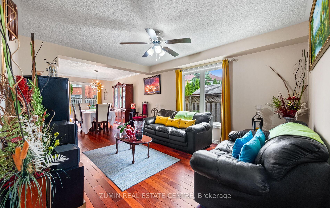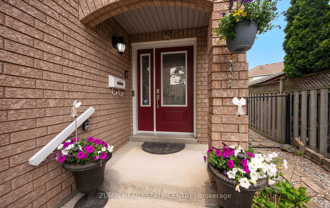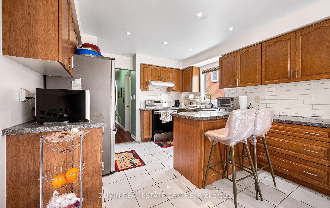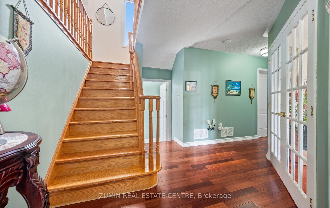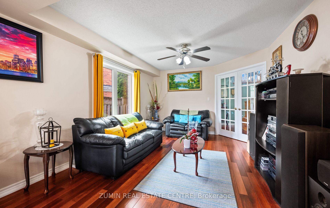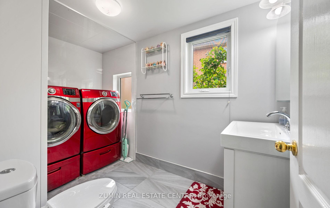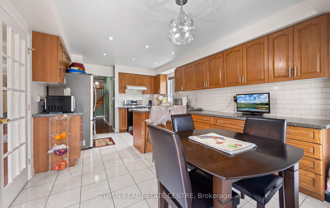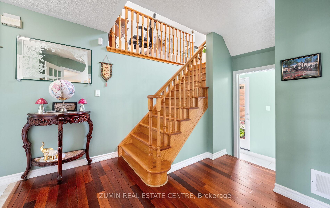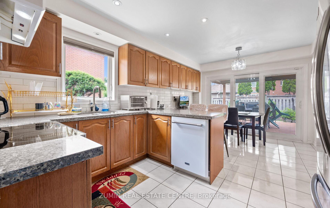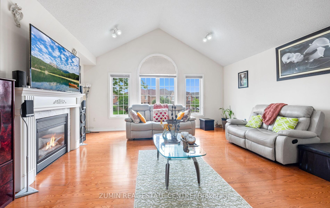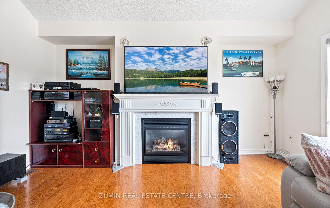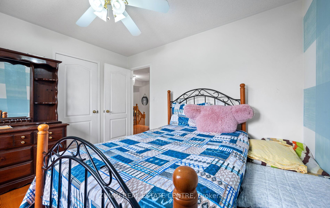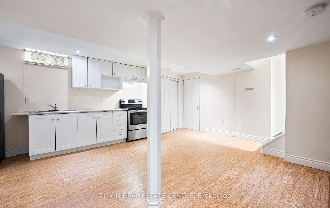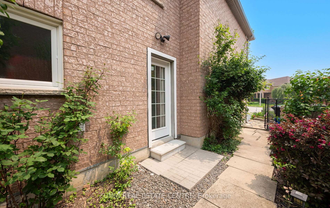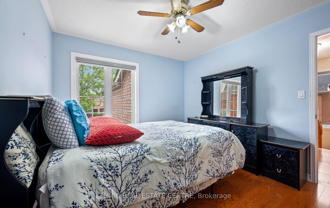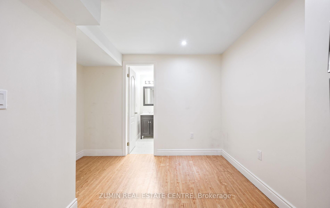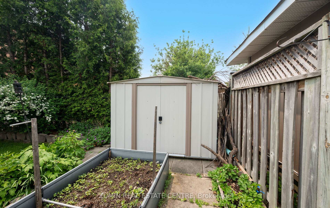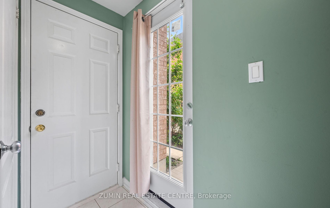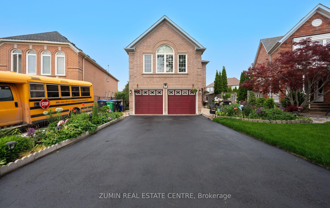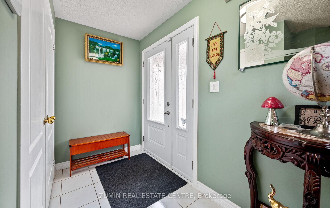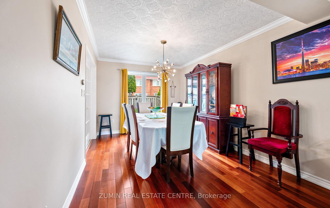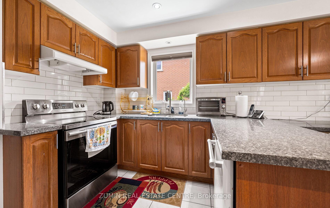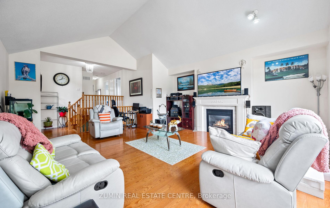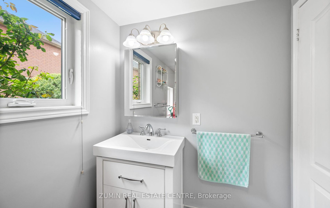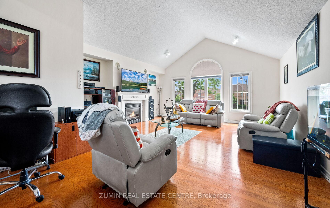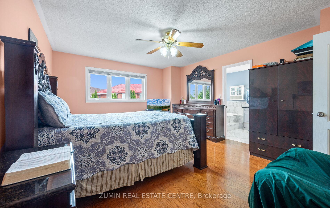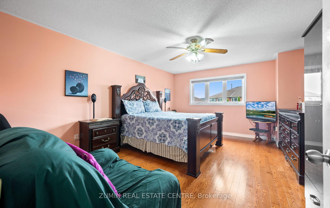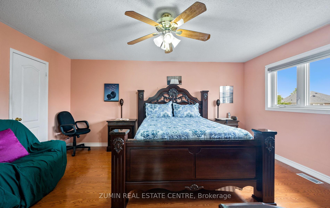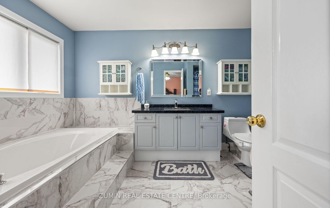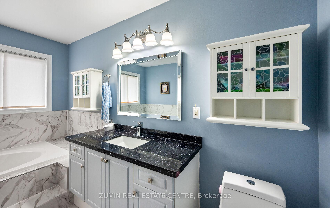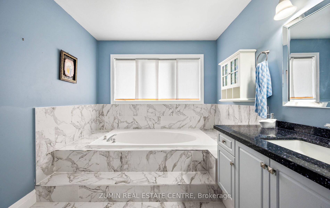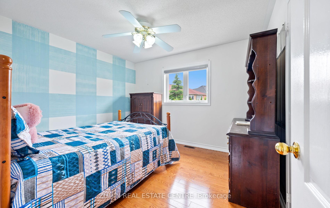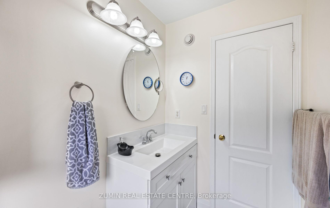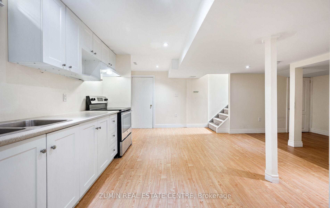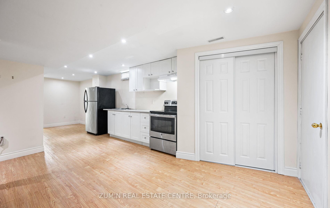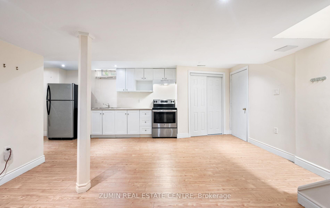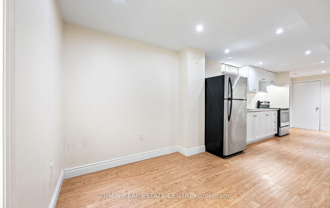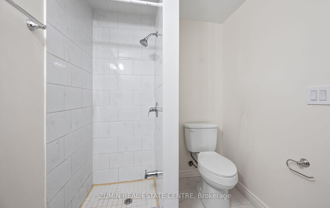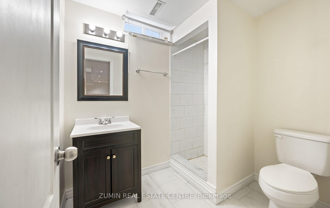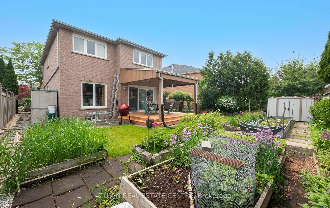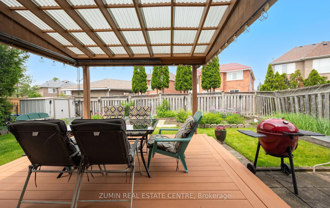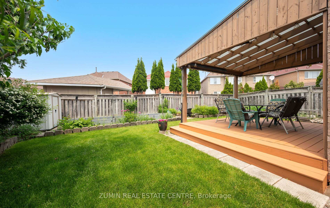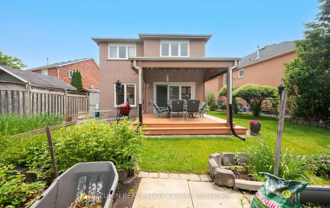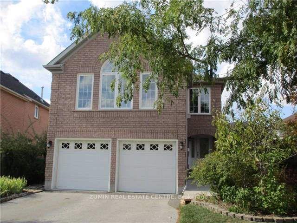$1,299,000
Available - For Sale
Listing ID: W12204315
47 Seclusion Cres , Brampton, L6R 1L5, Peel
| A beautifully maintained fully detached home in a highly desirable location. with Finished Basement Separate side entrance ,Pie Shaped deep Lot!! Hardwood flooring throughout Upgraded kitchen with range hood and dishwasher Modern main floor Full 3-piece bathroom with walk-in shower Newer vinyl windows (2007) High-efficiency furnace Upgraded garage door openers Updated washer and dryerOutdoor Living: Spacious backyard deck Covered entertainment area perfect for gatheringsPrime Location: Minutes to Highway 410 Close to Brampton Civic Hospital,Shopping Malls ,Nearby senior living facilities and schools Surrounded by parks, trails, and daily essentialsThis home offers the perfect blend of comfort, function, and convenience. It is ideal for families, professionals, or anyone looking for move-in-ready living in a connected community. |
| Price | $1,299,000 |
| Taxes: | $6663.57 |
| Assessment Year: | 2025 |
| Occupancy: | Owner |
| Address: | 47 Seclusion Cres , Brampton, L6R 1L5, Peel |
| Directions/Cross Streets: | Bovaird Dr. E and Fernforest Dr. |
| Rooms: | 7 |
| Rooms +: | 3 |
| Bedrooms: | 3 |
| Bedrooms +: | 1 |
| Family Room: | T |
| Basement: | Apartment |
| Level/Floor | Room | Length(ft) | Width(ft) | Descriptions | |
| Room 1 | Ground | Living Ro | 11.87 | 11.09 | Hardwood Floor, Window, Open Concept |
| Room 2 | Ground | Dining Ro | 12.1 | 9.09 | Hardwood Floor, Window, Family Size Kitchen |
| Room 3 | Ground | Kitchen | 17.58 | 11.71 | Ceramic Floor, W/O To Deck, Cathedral Ceiling(s) |
| Room 4 | Upper | Family Ro | 17.81 | 20.8 | Gas Fireplace, Hardwood Floor, Cathedral Ceiling(s) |
| Room 5 | Second | Primary B | 16.6 | 12.99 | 5 Pc Ensuite, Hardwood Floor, Walk-In Closet(s) |
| Room 6 | Second | Bedroom 2 | 11.58 | 10.5 | Hardwood Floor, Closet, Window |
| Room 7 | Second | Bedroom 3 | 11.09 | 10.5 | Closet, Hardwood Floor, Window |
| Room 8 | Basement | Kitchen | Vinyl Floor, Stainless Steel Appl | ||
| Room 9 | Basement | Recreatio | 6.07 | 4.56 | Vinyl Floor |
| Room 10 | Basement | Bedroom | 4.26 | 3.18 | Vinyl Floor, Closet, Window |
| Room 11 | |||||
| Room 12 |
| Washroom Type | No. of Pieces | Level |
| Washroom Type 1 | 5 | Second |
| Washroom Type 2 | 4 | Second |
| Washroom Type 3 | 3 | Main |
| Washroom Type 4 | 3 | Basement |
| Washroom Type 5 | 0 | |
| Washroom Type 6 | 5 | Second |
| Washroom Type 7 | 4 | Second |
| Washroom Type 8 | 3 | Main |
| Washroom Type 9 | 3 | Basement |
| Washroom Type 10 | 0 |
| Total Area: | 0.00 |
| Approximatly Age: | 16-30 |
| Property Type: | Detached |
| Style: | 2-Storey |
| Exterior: | Brick, Brick Front |
| Garage Type: | Built-In |
| Drive Parking Spaces: | 4 |
| Pool: | None |
| Approximatly Age: | 16-30 |
| Approximatly Square Footage: | 2000-2500 |
| Property Features: | Fenced Yard, Hospital |
| CAC Included: | N |
| Water Included: | N |
| Cabel TV Included: | N |
| Common Elements Included: | N |
| Heat Included: | N |
| Parking Included: | N |
| Condo Tax Included: | N |
| Building Insurance Included: | N |
| Fireplace/Stove: | Y |
| Heat Type: | Forced Air |
| Central Air Conditioning: | Central Air |
| Central Vac: | N |
| Laundry Level: | Syste |
| Ensuite Laundry: | F |
| Sewers: | Sewer |
| Utilities-Cable: | Y |
| Utilities-Hydro: | Y |
$
%
Years
This calculator is for demonstration purposes only. Always consult a professional
financial advisor before making personal financial decisions.
| Although the information displayed is believed to be accurate, no warranties or representations are made of any kind. |
| ZUMIN REAL ESTATE CENTRE |
|
|

Shawn Syed, AMP
Broker
Dir:
416-786-7848
Bus:
(416) 494-7653
Fax:
1 866 229 3159
| Book Showing | Email a Friend |
Jump To:
At a Glance:
| Type: | Freehold - Detached |
| Area: | Peel |
| Municipality: | Brampton |
| Neighbourhood: | Sandringham-Wellington |
| Style: | 2-Storey |
| Approximate Age: | 16-30 |
| Tax: | $6,663.57 |
| Beds: | 3+1 |
| Baths: | 4 |
| Fireplace: | Y |
| Pool: | None |
Locatin Map:
Payment Calculator:

