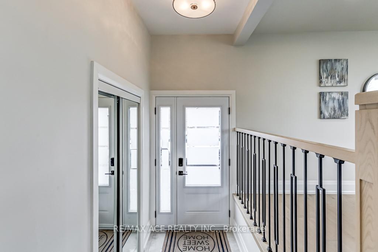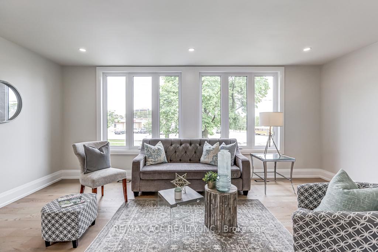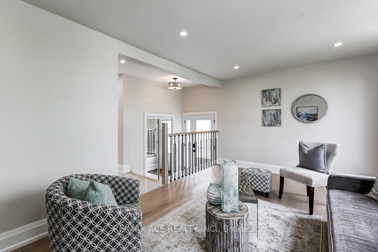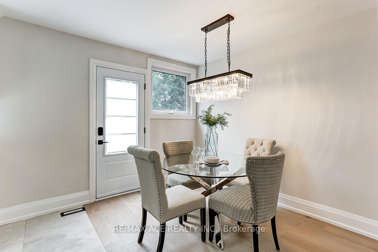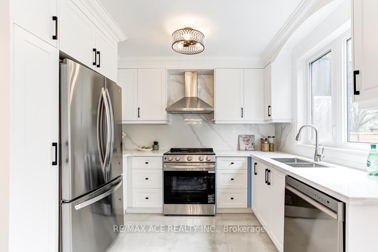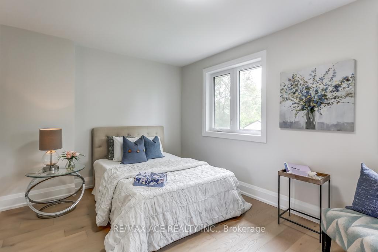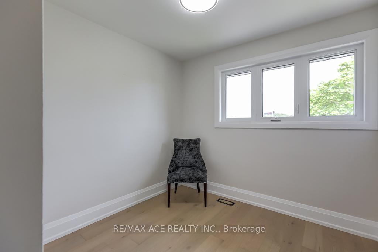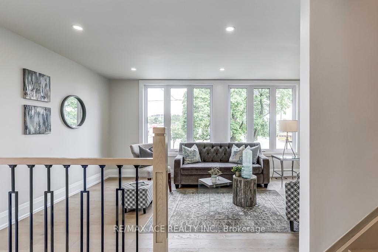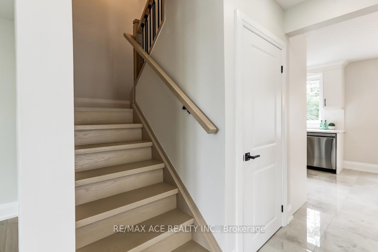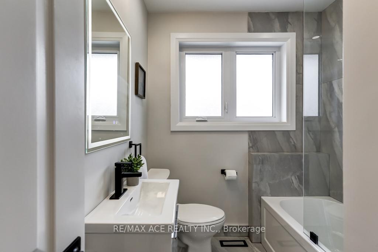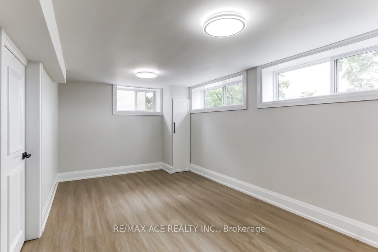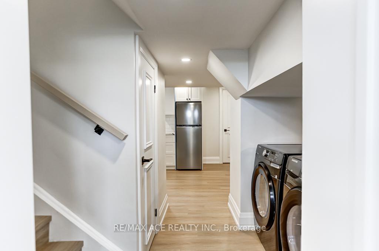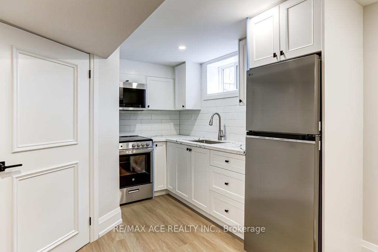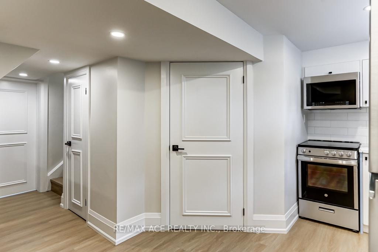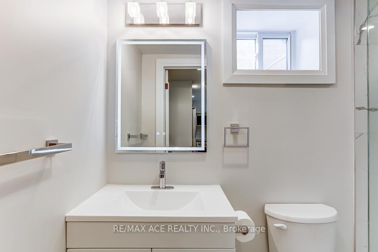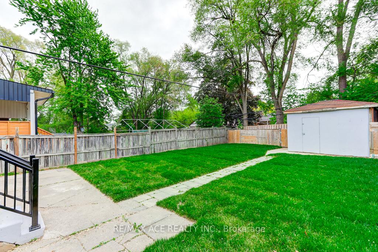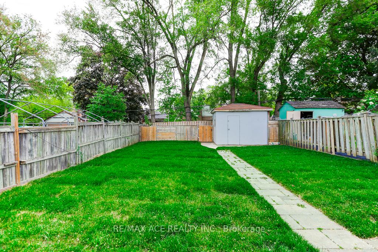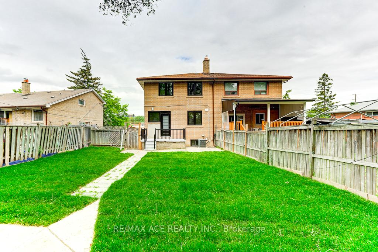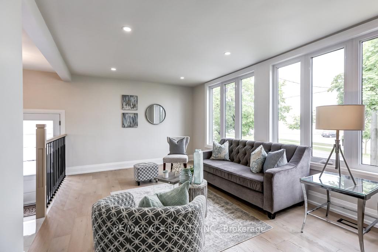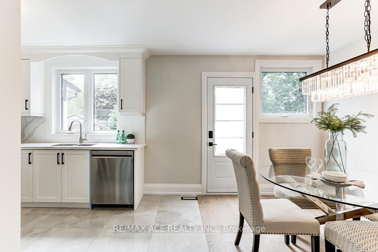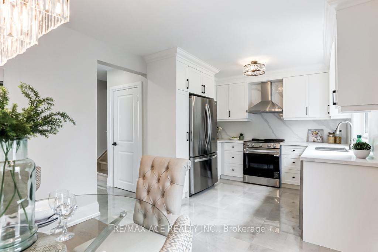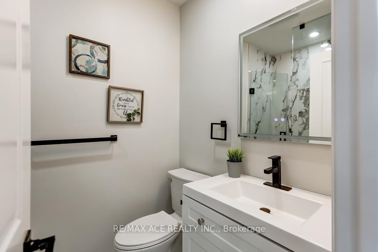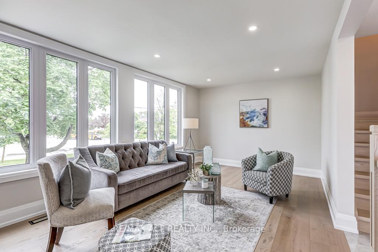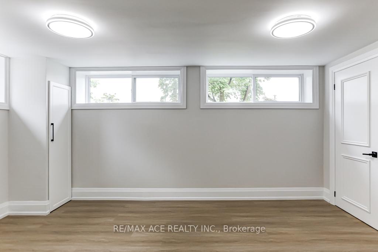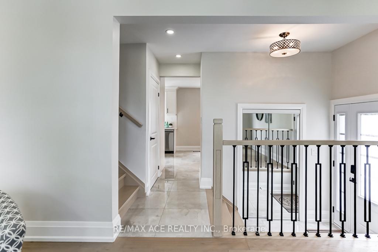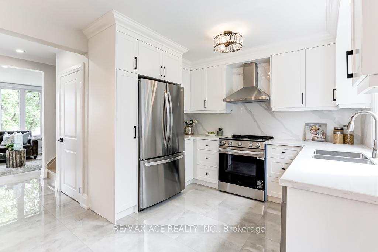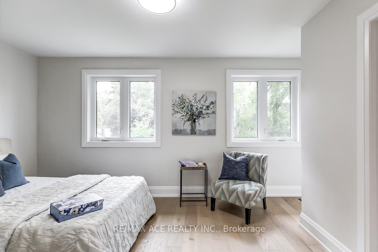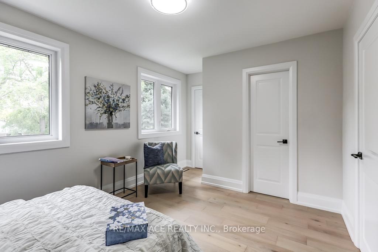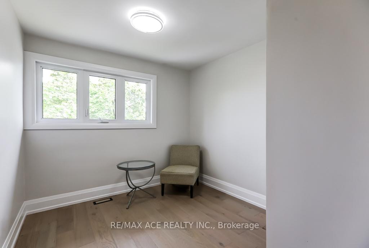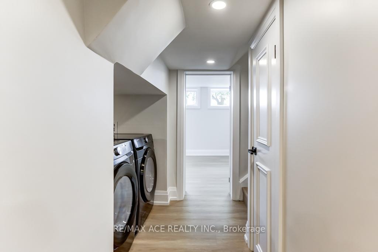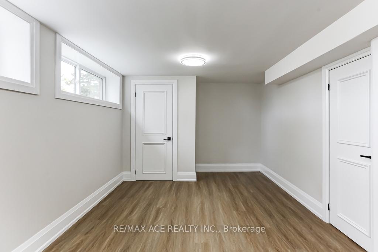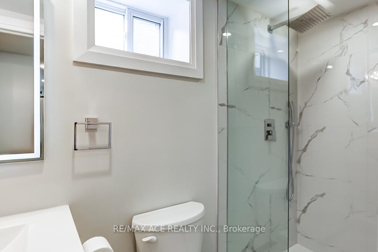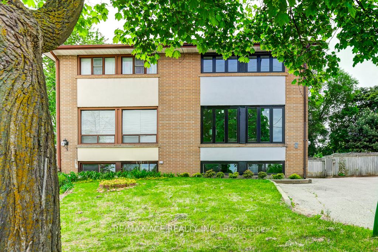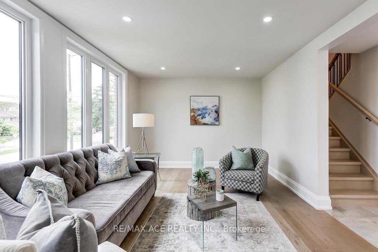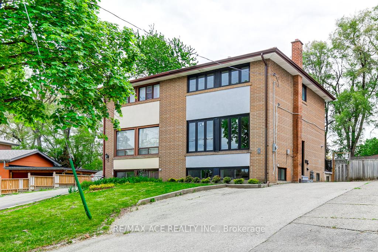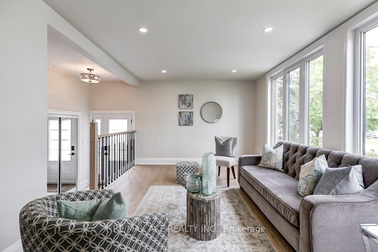$949,000
Available - For Sale
Listing ID: W12202110
7 Brookmere Road , Toronto, M9W 2X5, Toronto
| Stunning Fully Renovated Semi-Detached Home for Sale! beautifully updated 3-bedroom, 3-washroom semi-detached home located in a very Convenient neighborhood! This residence features two fully equipped kitchens, making it ideal for extended families. 4 generously sized bedrooms, 3 modern, fully renovated washrooms, 2 stylish and functional kitchens, Tastefully updated throughout with quality finishes, Private driveway and backyard space. Steps to TTC transit, Close to schools, parks, and community centers, Minutes to major shopping centers and everyday amenities. Perfect for families, investors, or anyone looking for a turnkey home. Don't miss out on this exceptional opportunity! |
| Price | $949,000 |
| Taxes: | $3386.26 |
| Occupancy: | Vacant |
| Address: | 7 Brookmere Road , Toronto, M9W 2X5, Toronto |
| Directions/Cross Streets: | Kipling/Brookmere |
| Rooms: | 6 |
| Rooms +: | 2 |
| Bedrooms: | 3 |
| Bedrooms +: | 1 |
| Family Room: | F |
| Basement: | Apartment |
| Level/Floor | Room | Length(ft) | Width(ft) | Descriptions | |
| Room 1 | Ground | Living Ro | 18.7 | 11.02 | Hardwood Floor |
| Room 2 | Ground | Kitchen | 18.7 | 11.02 | Combined w/Dining, Tile Floor |
| Room 3 | Ground | Dining Ro | 18.7 | 11.02 | Combined w/Kitchen, Hardwood Floor |
| Room 4 | Second | Primary B | 16.07 | 10.07 | Hardwood Floor |
| Room 5 | Second | Bedroom | 10.14 | 8.99 | |
| Room 6 | Second | Bedroom | 8.89 | Hardwood Floor | |
| Room 7 | Basement | Bedroom | Hardwood Floor | ||
| Room 8 | Basement | Kitchen | Tile Floor |
| Washroom Type | No. of Pieces | Level |
| Washroom Type 1 | 3 | Second |
| Washroom Type 2 | 3 | Second |
| Washroom Type 3 | 3 | Basement |
| Washroom Type 4 | 0 | |
| Washroom Type 5 | 0 | |
| Washroom Type 6 | 3 | Second |
| Washroom Type 7 | 3 | Second |
| Washroom Type 8 | 3 | Basement |
| Washroom Type 9 | 0 | |
| Washroom Type 10 | 0 |
| Total Area: | 0.00 |
| Property Type: | Semi-Detached |
| Style: | 2-Storey |
| Exterior: | Brick, Concrete |
| Garage Type: | None |
| Drive Parking Spaces: | 4 |
| Pool: | None |
| Approximatly Square Footage: | 1100-1500 |
| CAC Included: | N |
| Water Included: | N |
| Cabel TV Included: | N |
| Common Elements Included: | N |
| Heat Included: | N |
| Parking Included: | N |
| Condo Tax Included: | N |
| Building Insurance Included: | N |
| Fireplace/Stove: | N |
| Heat Type: | Forced Air |
| Central Air Conditioning: | Central Air |
| Central Vac: | N |
| Laundry Level: | Syste |
| Ensuite Laundry: | F |
| Sewers: | Sewer |
$
%
Years
This calculator is for demonstration purposes only. Always consult a professional
financial advisor before making personal financial decisions.
| Although the information displayed is believed to be accurate, no warranties or representations are made of any kind. |
| RE/MAX ACE REALTY INC. |
|
|

Shawn Syed, AMP
Broker
Dir:
416-786-7848
Bus:
(416) 494-7653
Fax:
1 866 229 3159
| Virtual Tour | Book Showing | Email a Friend |
Jump To:
At a Glance:
| Type: | Freehold - Semi-Detached |
| Area: | Toronto |
| Municipality: | Toronto W10 |
| Neighbourhood: | Rexdale-Kipling |
| Style: | 2-Storey |
| Tax: | $3,386.26 |
| Beds: | 3+1 |
| Baths: | 3 |
| Fireplace: | N |
| Pool: | None |
Locatin Map:
Payment Calculator:

