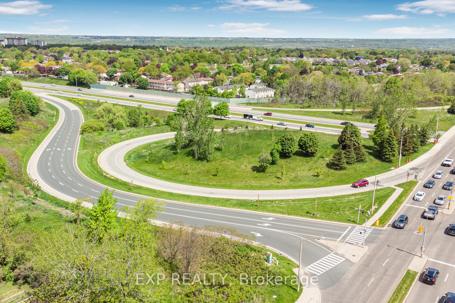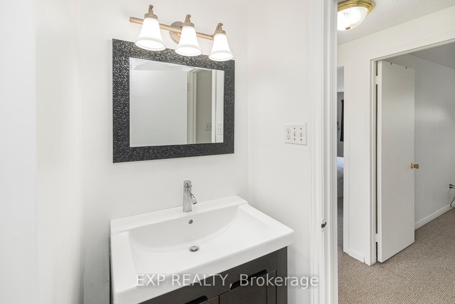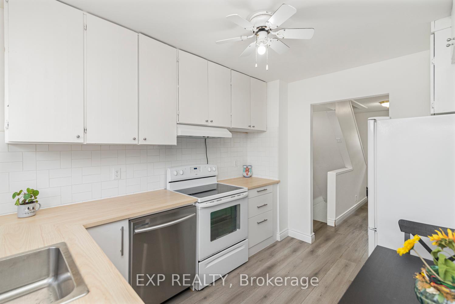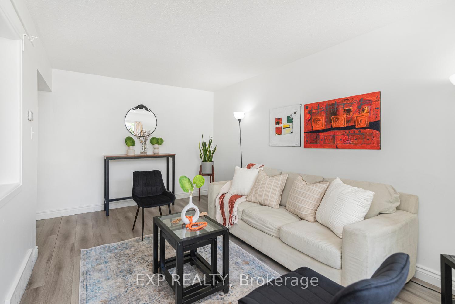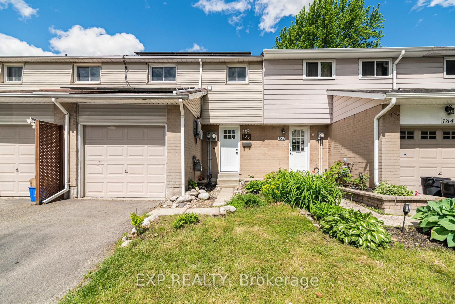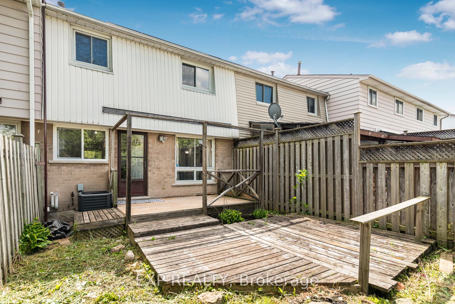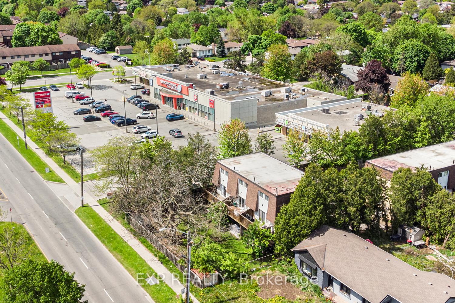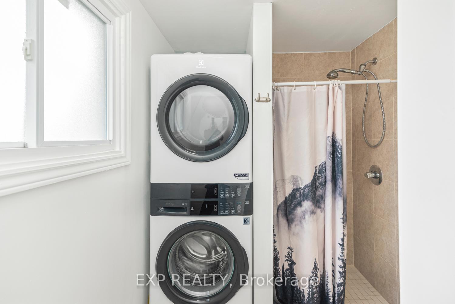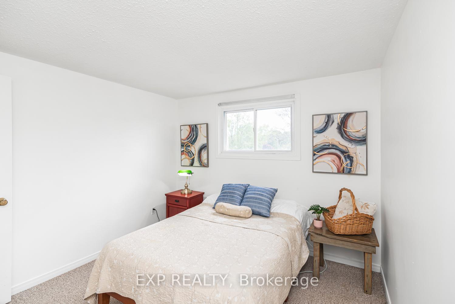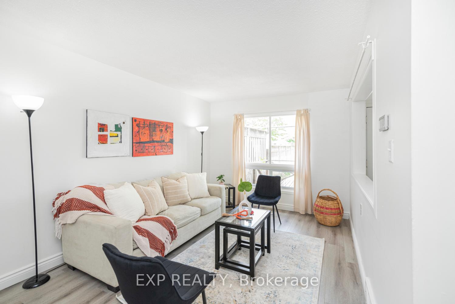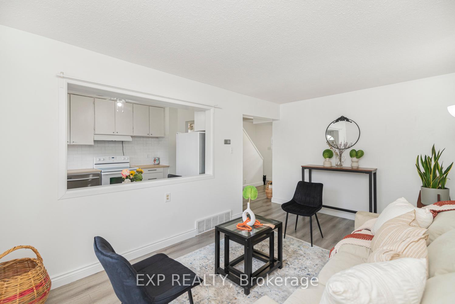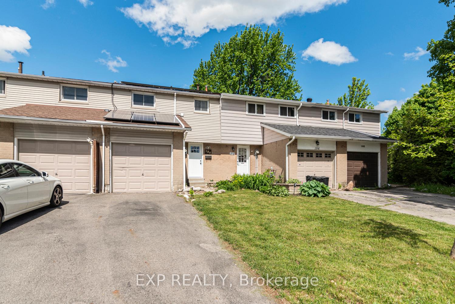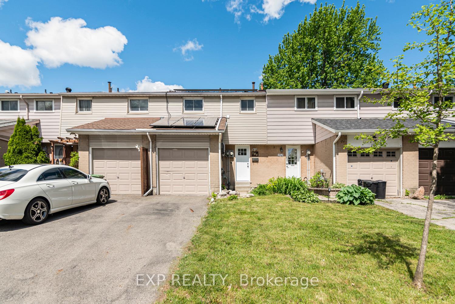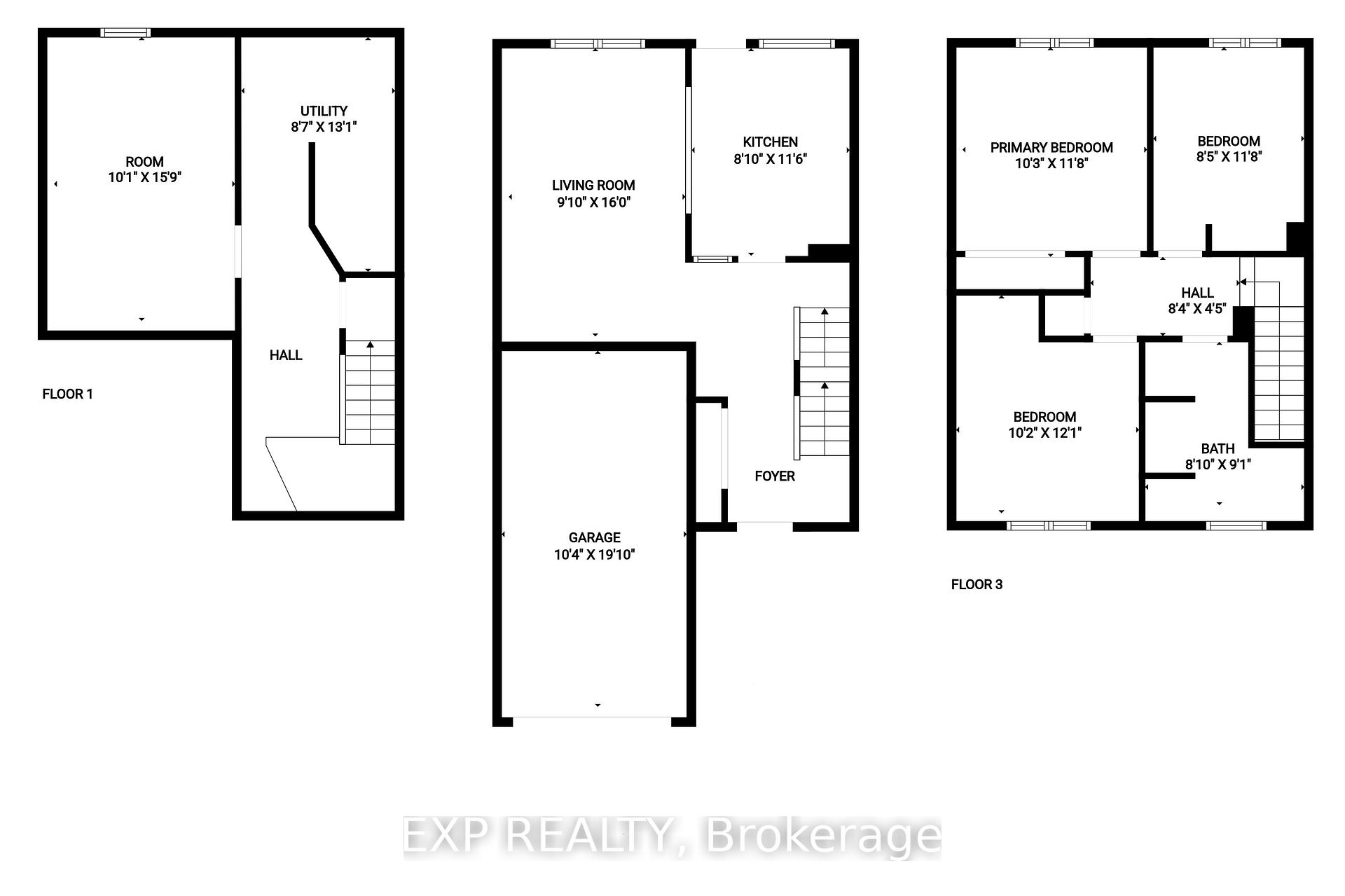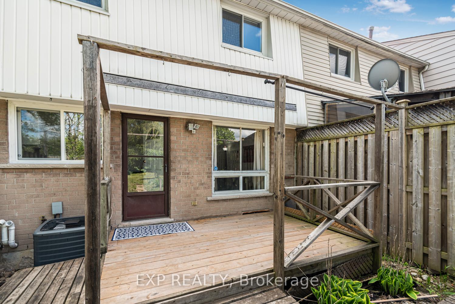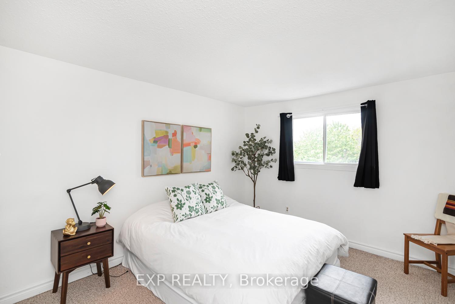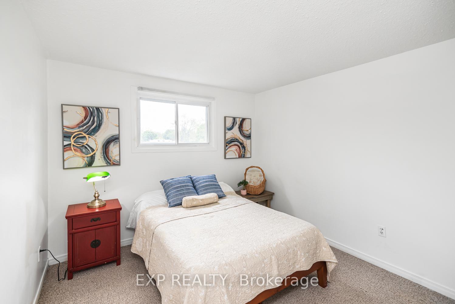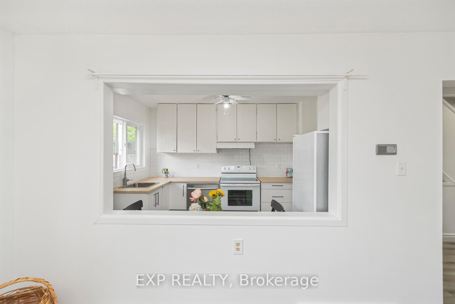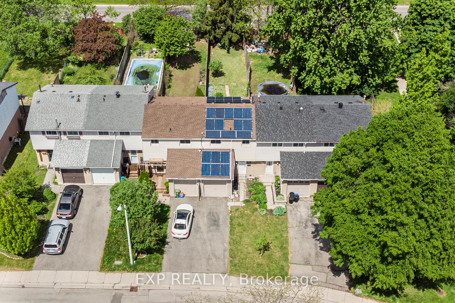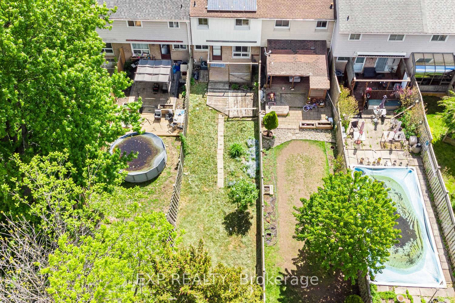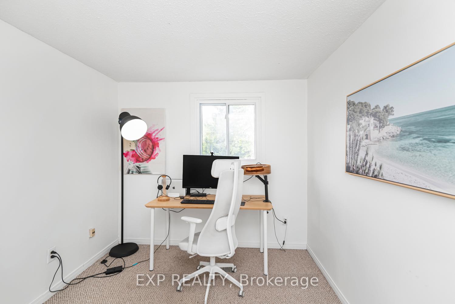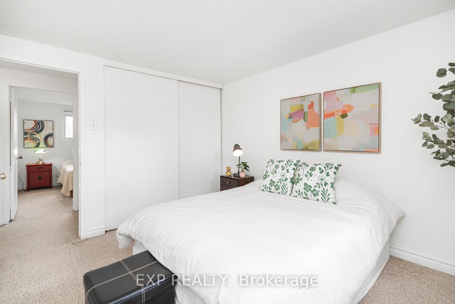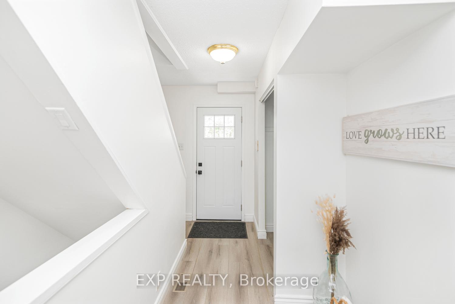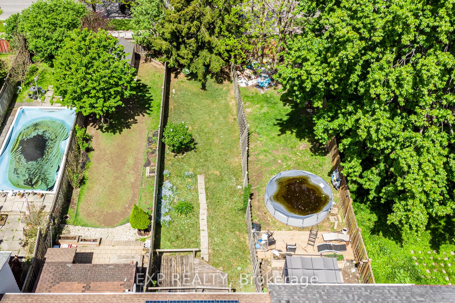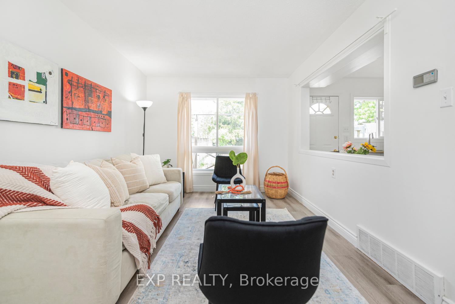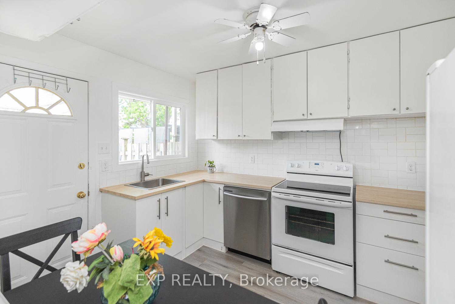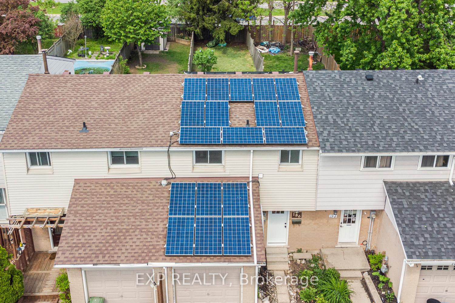$599,888
Available - For Sale
Listing ID: X12174866
186 Golden Orchard Driv , Hamilton, L9C 6J7, Hamilton
| Welcome To 186 Golden Orchard Drive, A Beautifully Maintained And Move-In Ready Freehold Townhouse In A Quiet, Family-Friendly Community On Hamilton Mountain. Perfect For First-Time Buyers, Small Families, Or Investors, This Home Sits On An Incredible 150-Foot Deep Lot Offering Rare Outdoor Space You Just Don't Find In Townhomes. Step Inside To A Freshly Painted Interior, Upgraded Main-Floor Laminate Flooring, And A Modern Kitchen With New Countertops A Perfect Blend Of Style And Function. The Home Features 3 Bedrooms, A Renovated 4-Piece Bathroom, And A Bright, Open-Concept Layout Ideal For Everyday Living And Entertaining. Downstairs, The Full Basement Provides Bonus Living Space For A Rec Room, Home Gym, Or Office, Along With An Attached Garage. But The Real Bonus? This Home Is Equipped With Solar Panels A Smart Investment That Will Help Offset Hydro Bills And Bring Long-Term Value Back To The Homeowner. Tucked Away Just Minutes From Ancaster, The LINC, Highway 403, Mohawk College , And Major Shopping With Schools, Parks, And Public Transit Nearby This Home Checks All The Boxes For Comfort, Convenience, And Future Return. |
| Price | $599,888 |
| Taxes: | $3458.38 |
| Assessment Year: | 2025 |
| Occupancy: | Owner |
| Address: | 186 Golden Orchard Driv , Hamilton, L9C 6J7, Hamilton |
| Directions/Cross Streets: | Garth and Garrow Drive |
| Rooms: | 6 |
| Bedrooms: | 3 |
| Bedrooms +: | 0 |
| Family Room: | F |
| Basement: | Full, Partially Fi |
| Level/Floor | Room | Length(ft) | Width(ft) | Descriptions | |
| Room 1 | Main | Living Ro | 9.84 | 16.01 | |
| Room 2 | Main | Kitchen | 8.82 | 11.51 | |
| Room 3 | Second | Primary B | 10.23 | 11.68 | |
| Room 4 | Second | Bedroom 2 | 8.43 | 11.68 | |
| Room 5 | Second | Bedroom 3 | 10.17 | 12.07 | |
| Room 6 | Second | Bathroom | 8.82 | 9.09 | |
| Room 7 | Basement | Recreatio | 10.07 | 15.74 |
| Washroom Type | No. of Pieces | Level |
| Washroom Type 1 | 4 | Second |
| Washroom Type 2 | 0 | |
| Washroom Type 3 | 0 | |
| Washroom Type 4 | 0 | |
| Washroom Type 5 | 0 | |
| Washroom Type 6 | 4 | Second |
| Washroom Type 7 | 0 | |
| Washroom Type 8 | 0 | |
| Washroom Type 9 | 0 | |
| Washroom Type 10 | 0 |
| Total Area: | 0.00 |
| Property Type: | Att/Row/Townhouse |
| Style: | 2-Storey |
| Exterior: | Brick |
| Garage Type: | Attached |
| Drive Parking Spaces: | 1 |
| Pool: | None |
| Approximatly Square Footage: | 700-1100 |
| CAC Included: | N |
| Water Included: | N |
| Cabel TV Included: | N |
| Common Elements Included: | N |
| Heat Included: | N |
| Parking Included: | N |
| Condo Tax Included: | N |
| Building Insurance Included: | N |
| Fireplace/Stove: | N |
| Heat Type: | Forced Air |
| Central Air Conditioning: | Central Air |
| Central Vac: | N |
| Laundry Level: | Syste |
| Ensuite Laundry: | F |
| Sewers: | Sewer |
$
%
Years
This calculator is for demonstration purposes only. Always consult a professional
financial advisor before making personal financial decisions.
| Although the information displayed is believed to be accurate, no warranties or representations are made of any kind. |
| EXP REALTY |
|
|

Shawn Syed, AMP
Broker
Dir:
416-786-7848
Bus:
(416) 494-7653
Fax:
1 866 229 3159
| Virtual Tour | Book Showing | Email a Friend |
Jump To:
At a Glance:
| Type: | Freehold - Att/Row/Townhouse |
| Area: | Hamilton |
| Municipality: | Hamilton |
| Neighbourhood: | Gourley |
| Style: | 2-Storey |
| Tax: | $3,458.38 |
| Beds: | 3 |
| Baths: | 1 |
| Fireplace: | N |
| Pool: | None |
Locatin Map:
Payment Calculator:


