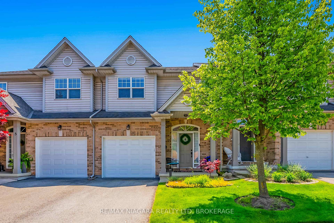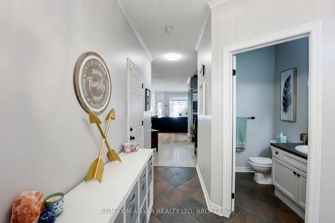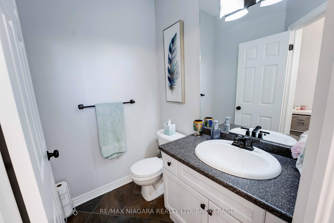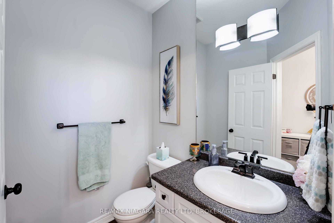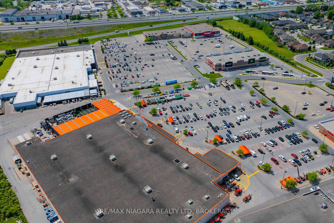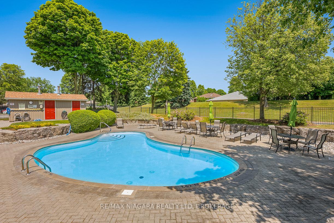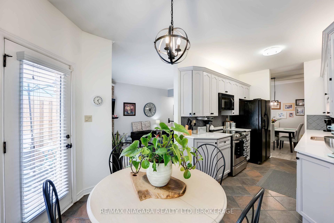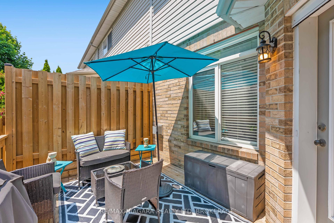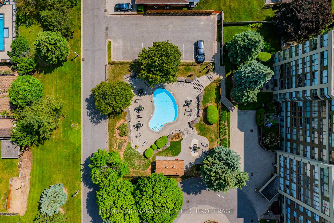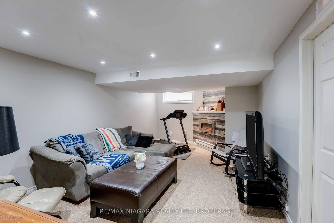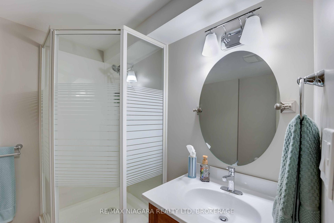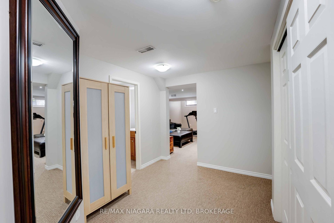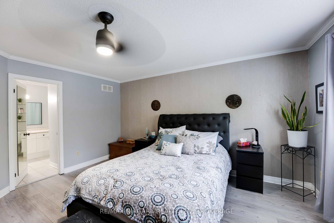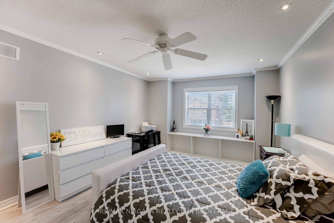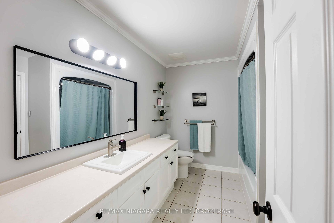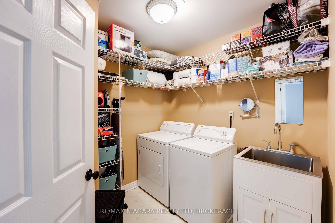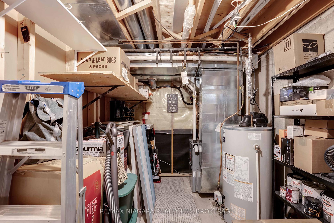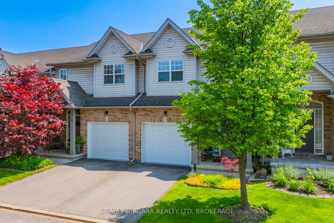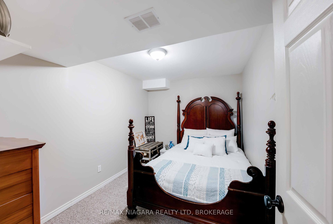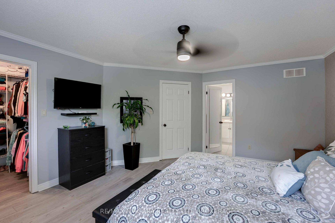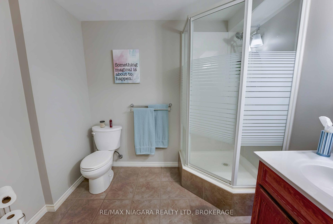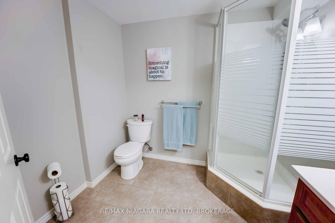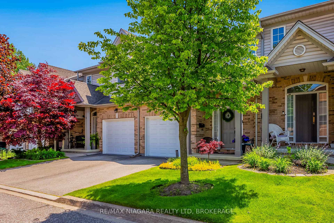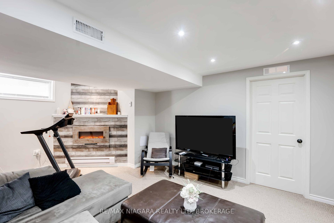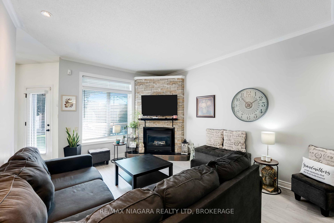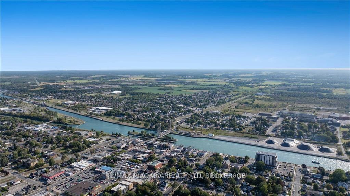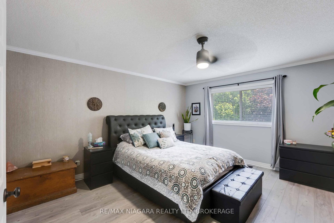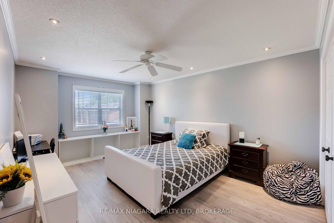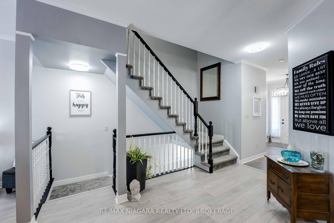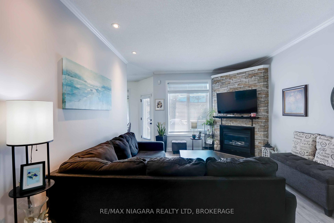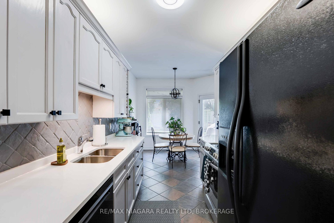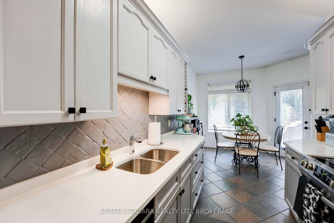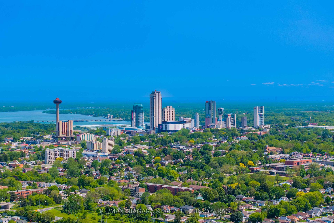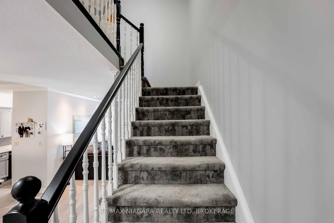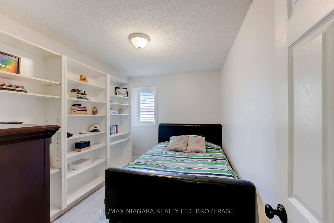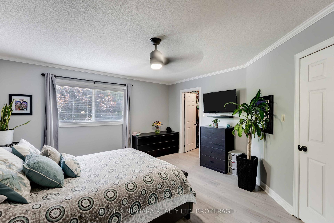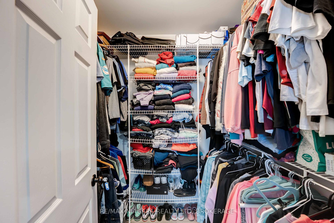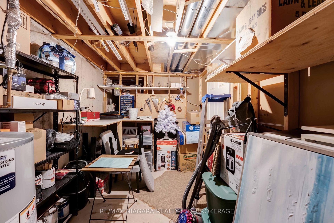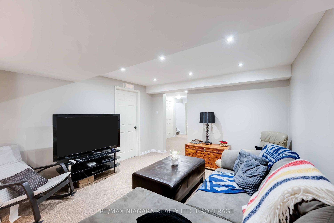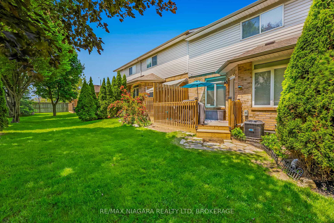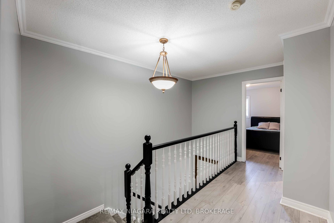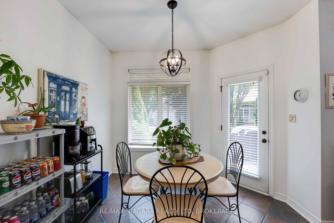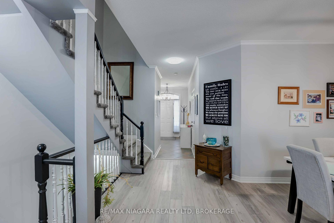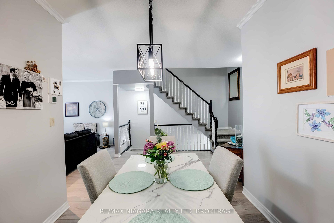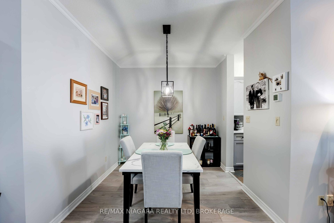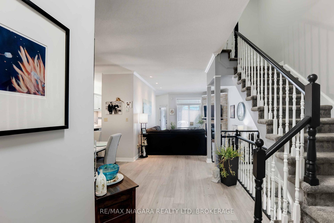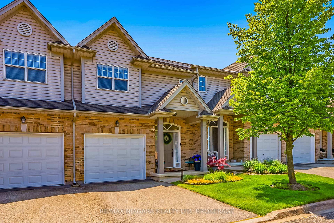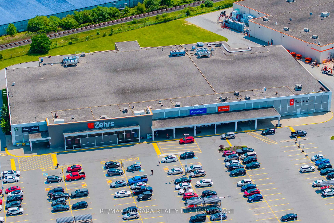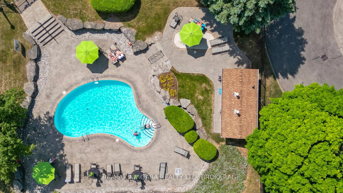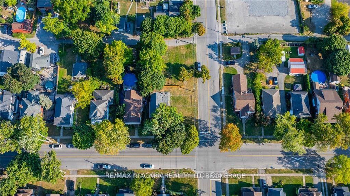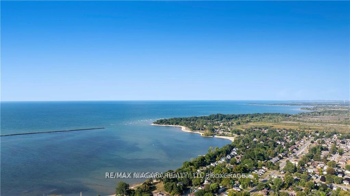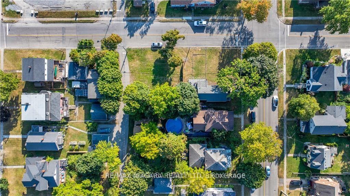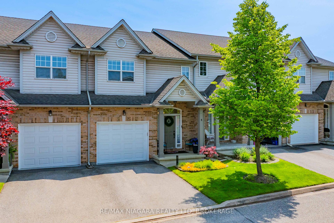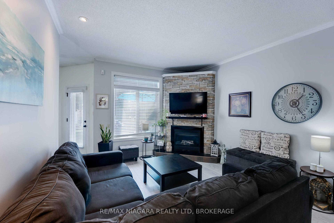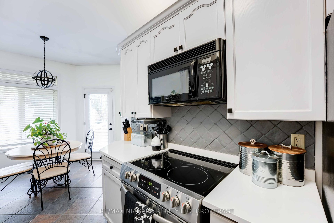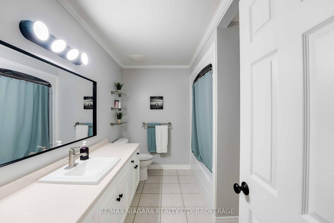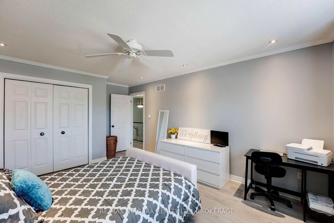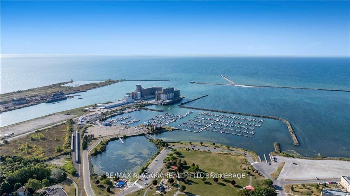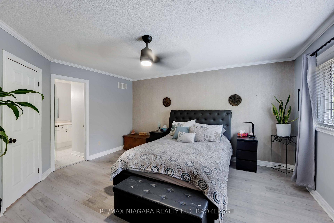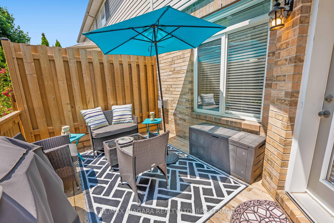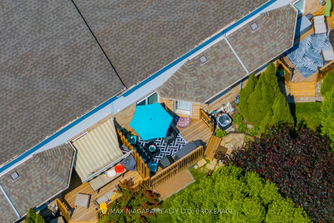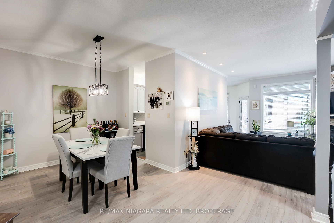$689,000
Available - For Sale
Listing ID: X12200491
5200 Dorchester Road , Niagara Falls, L2E 7M6, Niagara
| Stylish 2-Storey Townhouse with Nearly 2,500 Sq. Ft. of Finished Living Space with 4 bedrooms and 2.5 bathrooms! No more shoveling and no more cutting the grass!! Welcome to this beautifully updated, fully finished townhouse offering just under 2,500 square feet of stylish and functional living space. Step inside to discover new flooring throughout, quartz countertops in the kitchen, and a warm, inviting fireplace in the living room that sets the tone for cozy evenings. The fully finished basement boasts a second fireplace in the rec room, ideal for movie nights, game days, or creating the perfect family hangout. Enjoy the outdoors on your spacious rear deck, perfect for BBQs and gatherings, or take a dip in the inground shared pool, which includes access to private change rooms and bathrooms for added convenience and comfort. This move-in ready home offers the perfect balance of space, style, and community amenities. Don/t miss your chance to own this rare gem! |
| Price | $689,000 |
| Taxes: | $3787.25 |
| Assessment Year: | 2024 |
| Occupancy: | Owner |
| Address: | 5200 Dorchester Road , Niagara Falls, L2E 7M6, Niagara |
| Postal Code: | L2E 7M6 |
| Province/State: | Niagara |
| Directions/Cross Streets: | DORCHESTER ROAD |
| Level/Floor | Room | Length(ft) | Width(ft) | Descriptions | |
| Room 1 | Main | Foyer | 7.08 | 7.97 | |
| Room 2 | Main | Bathroom | 6.04 | 4.85 | 2 Pc Bath |
| Room 3 | Main | Dining Ro | 14.5 | 8.95 | |
| Room 4 | Main | Kitchen | 18.89 | 8.2 | Quartz Counter, Eat-in Kitchen, Custom Backsplash |
| Room 5 | Main | Living Ro | 16.3 | 12.3 | Gas Fireplace |
| Room 6 | Second | Primary B | 15.19 | 14.5 | Semi Ensuite, Walk-In Closet(s) |
| Room 7 | Second | Bedroom | 16.99 | 11.87 | Walk-In Closet(s) |
| Room 8 | Second | Bedroom 3 | 12.3 | 8.36 | |
| Room 9 | Second | Bathroom | 10.4 | 5.74 | Semi Ensuite |
| Room 10 | Second | Laundry | 7.25 | 6.79 | Laundry Sink |
| Room 11 | Basement | Recreatio | 18.4 | 10.4 | Electric Fireplace |
| Room 12 | Basement | Bathroom | 8.33 | 6.86 | 3 Pc Bath |
| Room 13 | Basement | Bedroom 4 | 11.97 | 8.4 | |
| Room 14 | Basement | Workshop | 7.77 | 5.87 |
| Washroom Type | No. of Pieces | Level |
| Washroom Type 1 | 4 | Second |
| Washroom Type 2 | 3 | Basement |
| Washroom Type 3 | 2 | Main |
| Washroom Type 4 | 0 | |
| Washroom Type 5 | 0 | |
| Washroom Type 6 | 4 | Second |
| Washroom Type 7 | 3 | Basement |
| Washroom Type 8 | 2 | Main |
| Washroom Type 9 | 0 | |
| Washroom Type 10 | 0 |
| Total Area: | 0.00 |
| Approximatly Age: | 16-30 |
| Washrooms: | 3 |
| Heat Type: | Forced Air |
| Central Air Conditioning: | Central Air |
| Elevator Lift: | False |
$
%
Years
This calculator is for demonstration purposes only. Always consult a professional
financial advisor before making personal financial decisions.
| Although the information displayed is believed to be accurate, no warranties or representations are made of any kind. |
| RE/MAX NIAGARA REALTY LTD, BROKERAGE |
|
|

Shawn Syed, AMP
Broker
Dir:
416-786-7848
Bus:
(416) 494-7653
Fax:
1 866 229 3159
| Book Showing | Email a Friend |
Jump To:
At a Glance:
| Type: | Com - Condo Townhouse |
| Area: | Niagara |
| Municipality: | Niagara Falls |
| Neighbourhood: | 212 - Morrison |
| Style: | 2-Storey |
| Approximate Age: | 16-30 |
| Tax: | $3,787.25 |
| Maintenance Fee: | $415 |
| Beds: | 3+1 |
| Baths: | 3 |
| Fireplace: | Y |
Locatin Map:
Payment Calculator:

