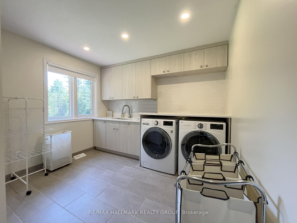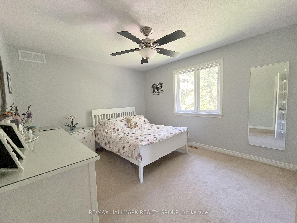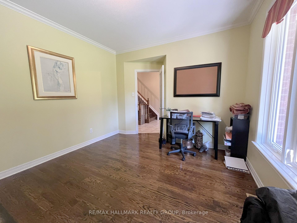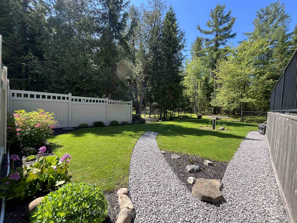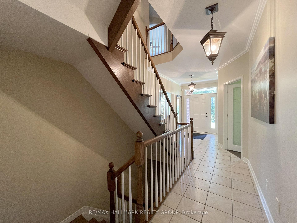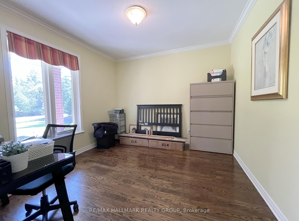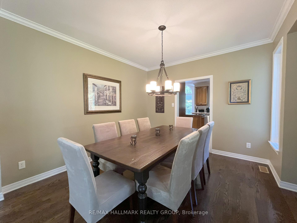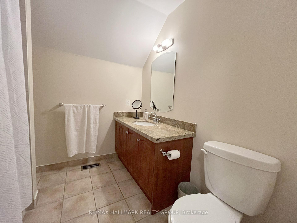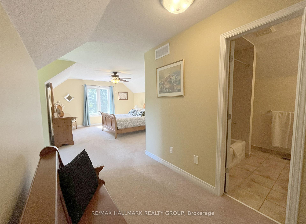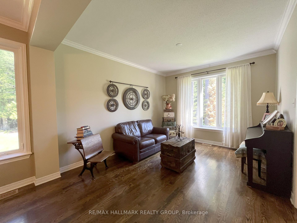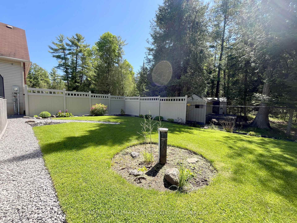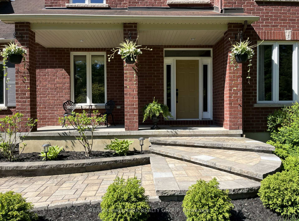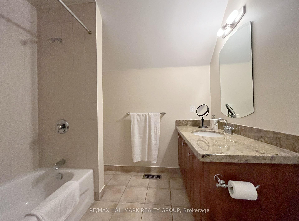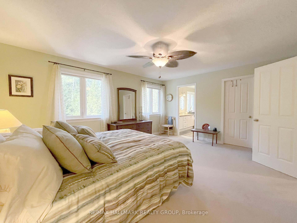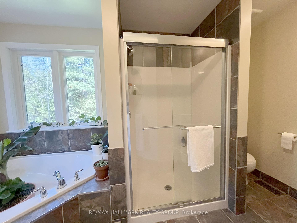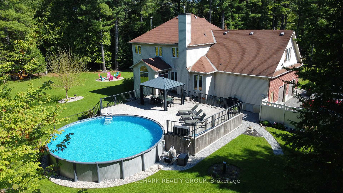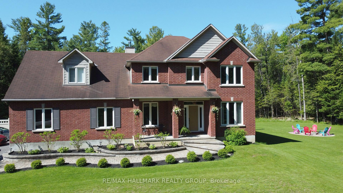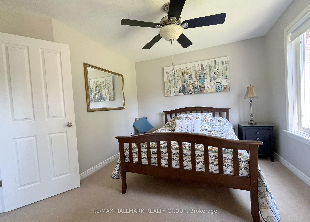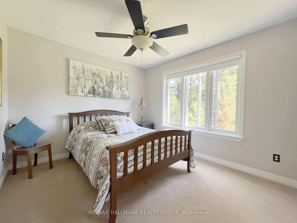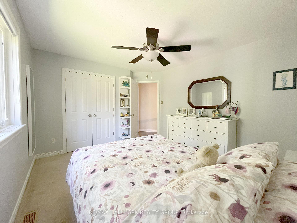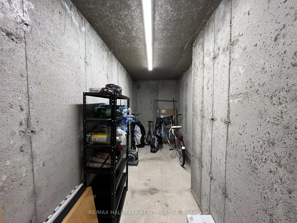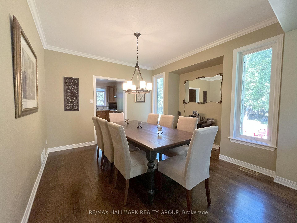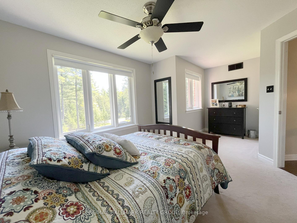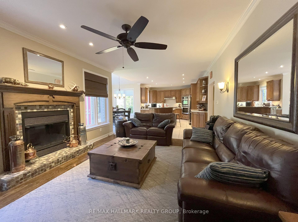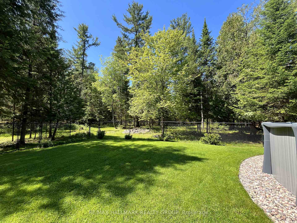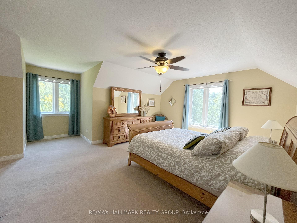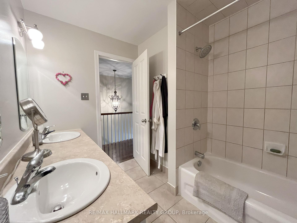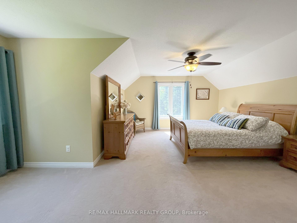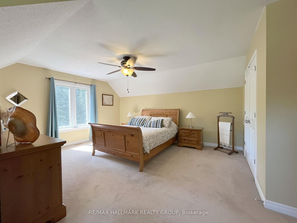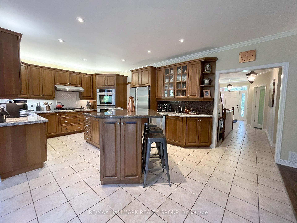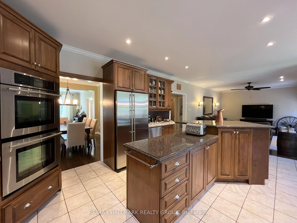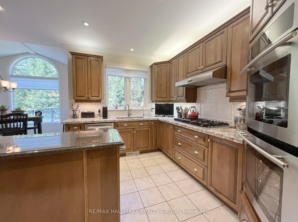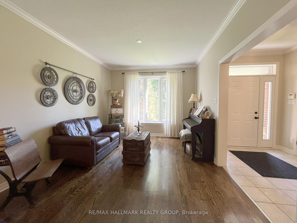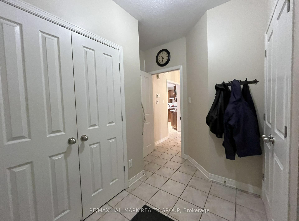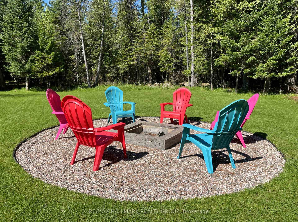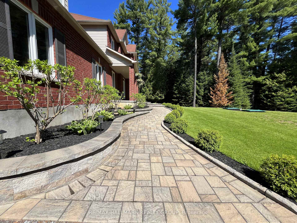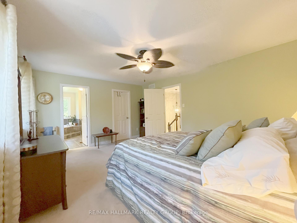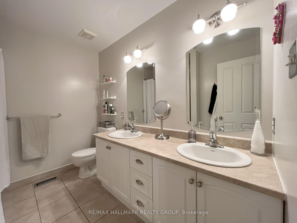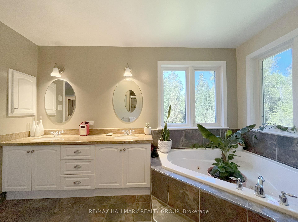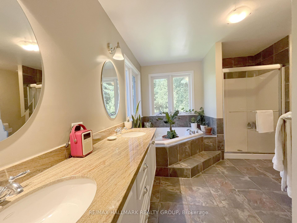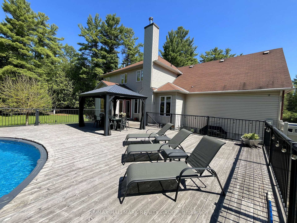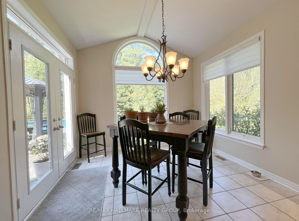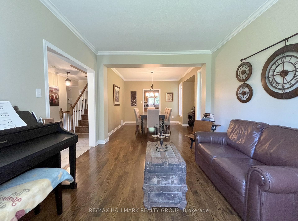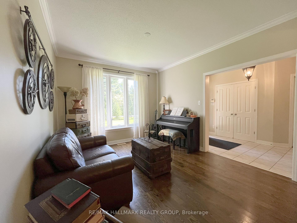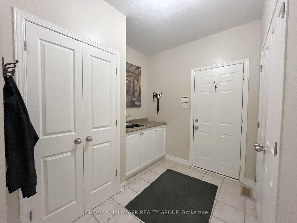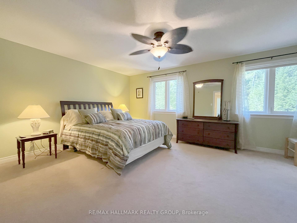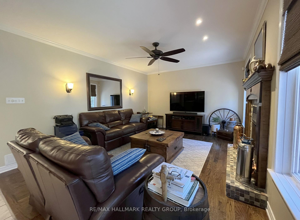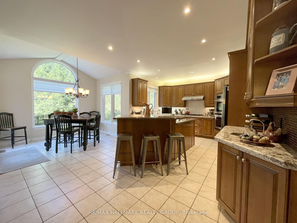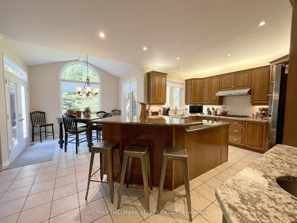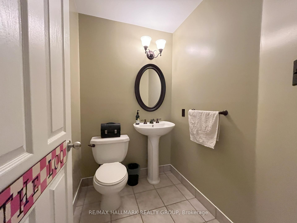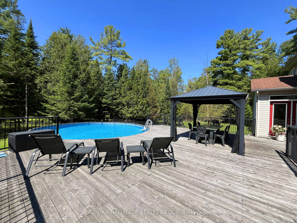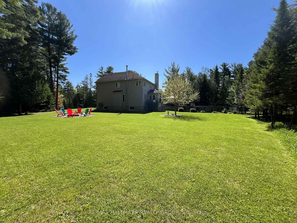$1,280,000
Available - For Sale
Listing ID: X12200428
671 Spruce Ridge Road , Carp - Huntley Ward, K0A 1L0, Ottawa
| Discover luxury living at 671 Spruce Ridge! This custom-built single family gem located on 2 acres offers 4 spacious bedrooms and 4 bathrooms with many features including crown moldings, oak hardwood and tile. This beautifully appointed home boasts an open concept chefs kitchen with a 6 burner gas cook top, double ovens, dishwasher, refrigerator, bar fridge, bar sink, granite counter tops, and pot lighting. The breakfast nook has large widows and French glass doors to the back deck, pool and yard. The cozy family room has pot lighting and a wood fireplace that has been WETT certified. The den/office is off the front entry with a glass French door for privacy. The large mudroom has two closets and a sink with inside access to the oversized garage. The primary bedroom has a walk in closet, 5 piece ensuite featuring a granite counter top, two sinks, large corner Jacuzzi tub and separate shower. The main bathroom includes two sinks. The large guest suite provides privacy and comfort with a 4 piece bath that has a granite counter. The large laundry room on the second floor has a quartz counter top and closet. The unfinished basement has inside access to the garage and a cold storage. The property features a vinyl and chain link fence surrounding an above ground pool, large deck with a gazebo to spend family time and a fire pit to enjoy summer evenings. 6 minutes to 417, 10 minutes to Stittsville, 16 minutes to Kanata shopping and restaurants. |
| Price | $1,280,000 |
| Taxes: | $6324.97 |
| Assessment Year: | 2024 |
| Occupancy: | Owner |
| Address: | 671 Spruce Ridge Road , Carp - Huntley Ward, K0A 1L0, Ottawa |
| Acreage: | 2-4.99 |
| Directions/Cross Streets: | Richardson Side Road and Spruce Ridge Road |
| Rooms: | 15 |
| Bedrooms: | 4 |
| Bedrooms +: | 0 |
| Family Room: | T |
| Basement: | Unfinished |
| Level/Floor | Room | Length(ft) | Width(ft) | Descriptions | |
| Room 1 | Main | Kitchen | 19.78 | 12.86 | Granite Counters, Tile Floor |
| Room 2 | Main | Living Ro | 12.92 | 10.89 | Hardwood Floor |
| Room 3 | Main | Dining Ro | 12.5 | 10.89 | Hardwood Floor |
| Room 4 | Main | Family Ro | 16.33 | 12.86 | Fireplace, Wall Sconce Lighting, Hardwood Floor |
| Room 5 | Main | Breakfast | 10.89 | 8.13 | Tile Floor, Large Window, W/O To Deck |
| Room 6 | Main | Den | 11.71 | 11.32 | Hardwood Floor |
| Room 7 | Main | Mud Room | 10.33 | 7.54 | Access To Garage, Tile Floor, Stainless Steel Sink |
| Room 8 | Main | Powder Ro | 5.77 | 4.79 | 2 Pc Bath, Tile Floor |
| Room 9 | Second | Primary B | 16.92 | 12.96 | Walk-In Closet(s), Ceiling Fan(s) |
| Room 10 | Second | Bathroom | 13.02 | 12.1 | 5 Pc Ensuite, Soaking Tub, Granite Counters |
| Room 11 | Second | Bedroom 2 | 12.96 | 11079.84 | Ceiling Fan(s) |
| Room 12 | Second | Bedroom 3 | 10.86 | 10.14 | Ceiling Fan(s) |
| Room 13 | Second | Other | 5.38 | 6.95 | |
| Room 14 | Second | Bathroom | 7.81 | 7.35 | 5 Pc Bath, Tile Floor |
| Room 15 | Second | Bedroom 4 | 15.84 | 13.94 | Closet |
| Washroom Type | No. of Pieces | Level |
| Washroom Type 1 | 5 | Second |
| Washroom Type 2 | 5 | Second |
| Washroom Type 3 | 4 | Second |
| Washroom Type 4 | 2 | Main |
| Washroom Type 5 | 0 | |
| Washroom Type 6 | 5 | Second |
| Washroom Type 7 | 5 | Second |
| Washroom Type 8 | 4 | Second |
| Washroom Type 9 | 2 | Main |
| Washroom Type 10 | 0 |
| Total Area: | 0.00 |
| Property Type: | Detached |
| Style: | 2-Storey |
| Exterior: | Brick, Aluminum Siding |
| Garage Type: | Attached |
| Drive Parking Spaces: | 8 |
| Pool: | Above Gr |
| Other Structures: | Garden Shed, S |
| Approximatly Square Footage: | 2500-3000 |
| Property Features: | Wooded/Treed |
| CAC Included: | N |
| Water Included: | N |
| Cabel TV Included: | N |
| Common Elements Included: | N |
| Heat Included: | N |
| Parking Included: | N |
| Condo Tax Included: | N |
| Building Insurance Included: | N |
| Fireplace/Stove: | Y |
| Heat Type: | Forced Air |
| Central Air Conditioning: | Central Air |
| Central Vac: | N |
| Laundry Level: | Syste |
| Ensuite Laundry: | F |
| Elevator Lift: | False |
| Sewers: | None |
| Water: | Drilled W |
| Water Supply Types: | Drilled Well |
$
%
Years
This calculator is for demonstration purposes only. Always consult a professional
financial advisor before making personal financial decisions.
| Although the information displayed is believed to be accurate, no warranties or representations are made of any kind. |
| RE/MAX HALLMARK REALTY GROUP |
|
|

Shawn Syed, AMP
Broker
Dir:
416-786-7848
Bus:
(416) 494-7653
Fax:
1 866 229 3159
| Book Showing | Email a Friend |
Jump To:
At a Glance:
| Type: | Freehold - Detached |
| Area: | Ottawa |
| Municipality: | Carp - Huntley Ward |
| Neighbourhood: | 9105 - Huntley Ward (South West) |
| Style: | 2-Storey |
| Tax: | $6,324.97 |
| Beds: | 4 |
| Baths: | 4 |
| Fireplace: | Y |
| Pool: | Above Gr |
Locatin Map:
Payment Calculator:

