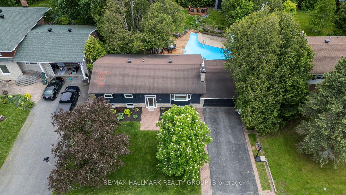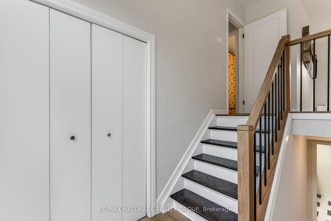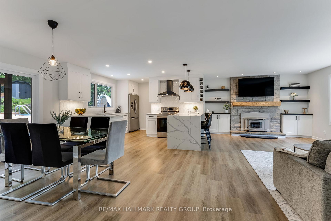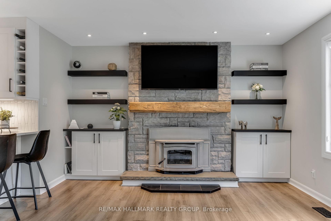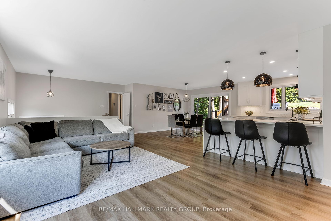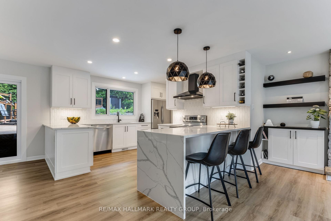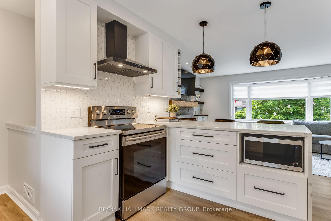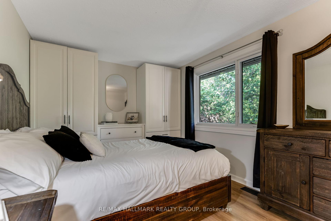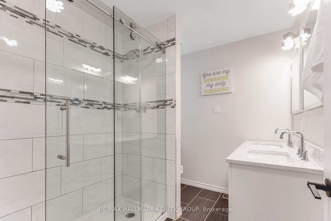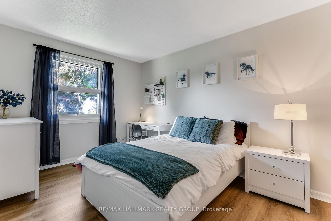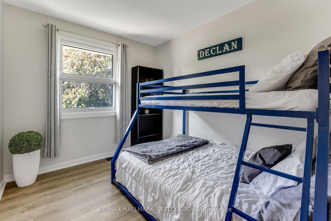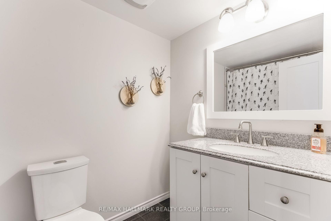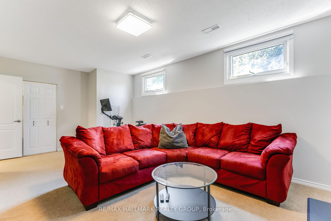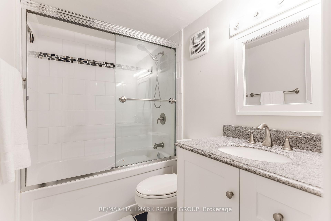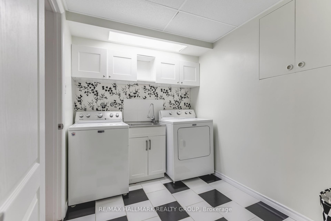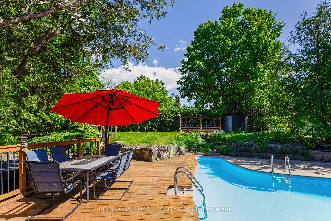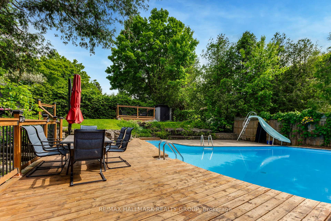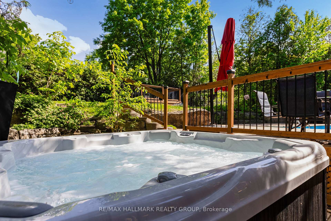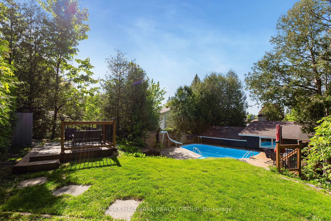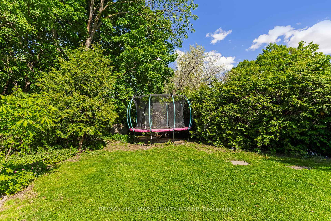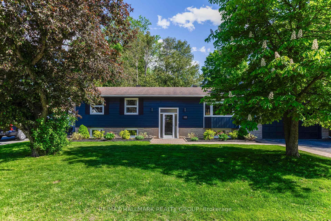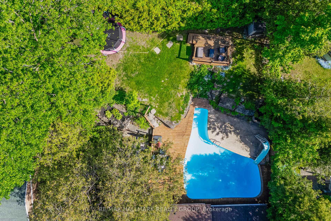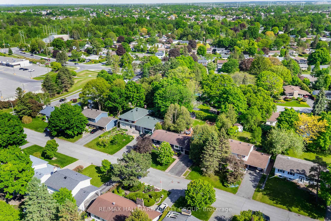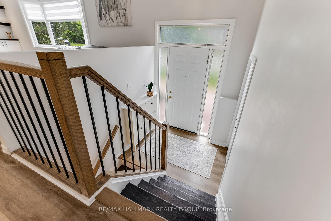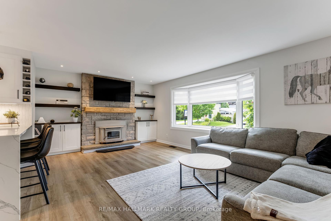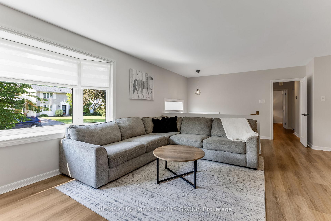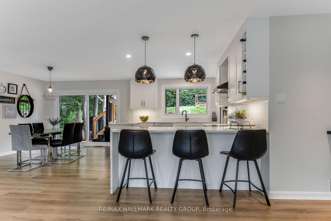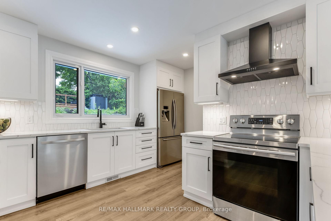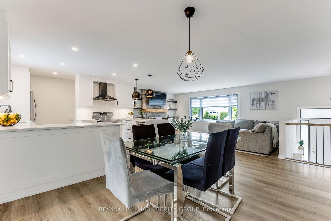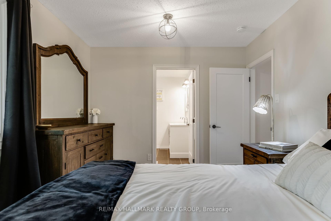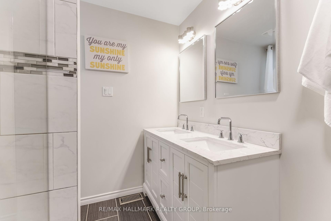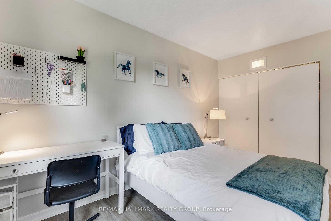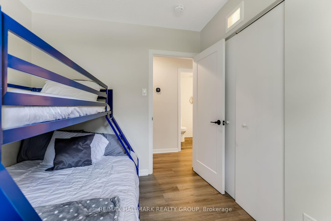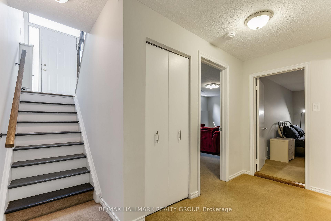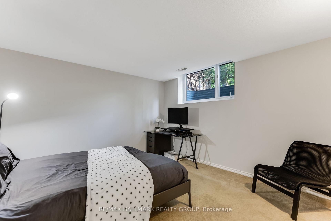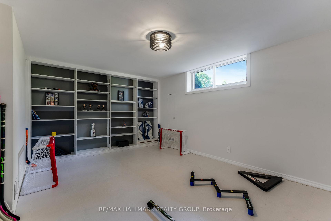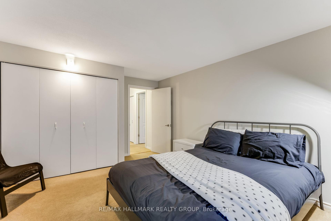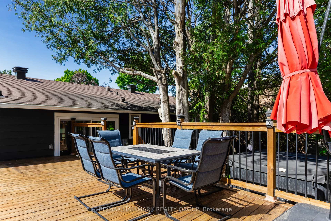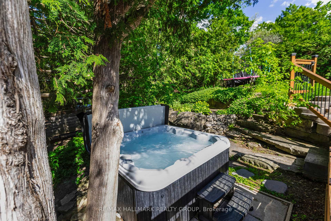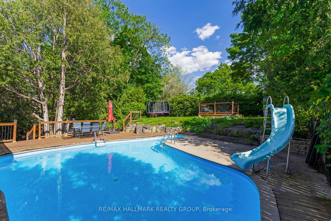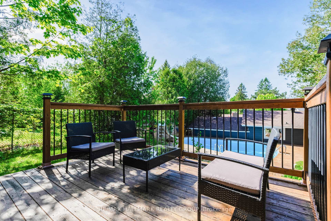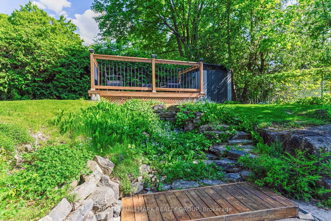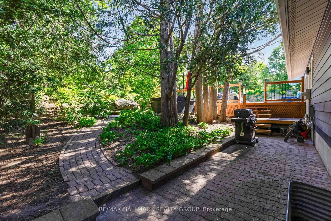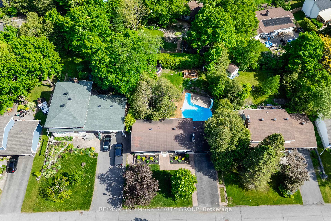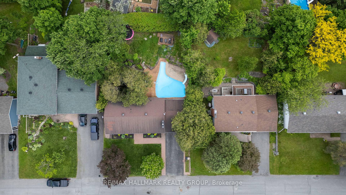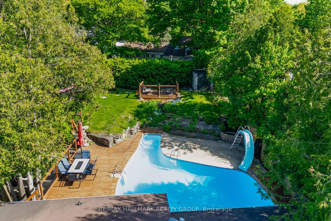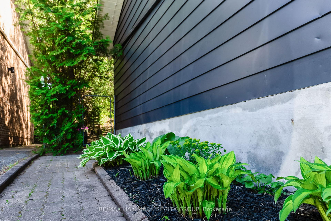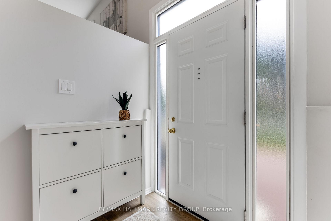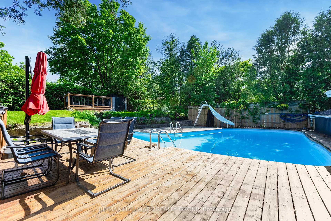$849,900
Available - For Sale
Listing ID: X12195868
102 Coburn Aven , Kanata, K2L 1G3, Ottawa
| Welcome to 102 Coburn Avenue. This beautifully updated family home sits on a premium-sized lot with immaculate landscaping in both the front and backyard. A private driveway with space for four cars, plus an attached double garage, ensures ample parking. A thoughtfully designed interlock walkway guides you to the welcoming front entrance. Inside, the main level offers a bright, open-concept layout with luxury vinyl plank flooring throughout. A large bay window fills the space with natural light, while a stunning wood-burning fireplace with stone surround and custom built-ins adds warmth and charm - perfect for cozy evenings or family gatherings. The renovated kitchen is a true showpiece, featuring quartz countertops with a waterfall edge, stainless steel appliances, sleek modern cabinetry, and a built-in island for additional prep or dining space. It flows effortlessly into the dining area, ideal for both everyday meals and entertaining. Three spacious bedrooms are located on the main level, including a serene primary suite with an updated ensuite bathroom and oversized walk-in shower. Two additional full bathrooms - one on each level - have been fully renovated with a clean, modern aesthetic. Downstairs, the fully finished lower level offers incredible flexibility, including two additional bedrooms and a large bonus room perfect for a family room, home office, or gym. Step outside into your own private backyard retreat. Surrounded by mature trees, the outdoor space is fully landscaped and features a large deck, hot tub, in-ground pool, garden shed, and lush gardens - offering complete privacy; it's the perfect space to relax or entertain all summer long. Located just minutes from public schools, parks, trails, shopping, groceries, and a community center, this home offers the best of both comfort and convenience. |
| Price | $849,900 |
| Taxes: | $5593.00 |
| Assessment Year: | 2024 |
| Occupancy: | Owner |
| Address: | 102 Coburn Aven , Kanata, K2L 1G3, Ottawa |
| Directions/Cross Streets: | Carbrooke Street |
| Rooms: | 11 |
| Rooms +: | 5 |
| Bedrooms: | 3 |
| Bedrooms +: | 2 |
| Family Room: | T |
| Basement: | Finished |
| Level/Floor | Room | Length(ft) | Width(ft) | Descriptions | |
| Room 1 | Main | Living Ro | 19.55 | 12.07 | |
| Room 2 | Main | Dining Ro | 13.58 | 10.5 | |
| Room 3 | Main | Kitchen | 12.89 | 12.23 | |
| Room 4 | Main | Primary B | 13.38 | 9.97 | |
| Room 5 | Main | Bedroom 2 | 13.48 | 9.64 | |
| Room 6 | Main | Bedroom 3 | 9.91 | 8.5 | |
| Room 7 | Lower | Bedroom 4 | 20.07 | 12.14 | |
| Room 8 | Lower | Bedroom 5 | 14.4 | 12.14 | |
| Room 9 | Lower | Family Ro | 18.14 | 11.58 | |
| Room 10 | Lower | Laundry | 9.97 | 6.99 | |
| Room 11 | Lower | Recreatio | 14.66 | 12.23 |
| Washroom Type | No. of Pieces | Level |
| Washroom Type 1 | 4 | Main |
| Washroom Type 2 | 4 | Lower |
| Washroom Type 3 | 0 | |
| Washroom Type 4 | 0 | |
| Washroom Type 5 | 0 | |
| Washroom Type 6 | 4 | Main |
| Washroom Type 7 | 4 | Lower |
| Washroom Type 8 | 0 | |
| Washroom Type 9 | 0 | |
| Washroom Type 10 | 0 |
| Total Area: | 0.00 |
| Property Type: | Detached |
| Style: | Bungalow |
| Exterior: | Stone, Vinyl Siding |
| Garage Type: | Attached |
| Drive Parking Spaces: | 4 |
| Pool: | Outdoor |
| Other Structures: | Fence - Full, |
| Approximatly Square Footage: | 1100-1500 |
| Property Features: | Fenced Yard, Park |
| CAC Included: | N |
| Water Included: | N |
| Cabel TV Included: | N |
| Common Elements Included: | N |
| Heat Included: | N |
| Parking Included: | N |
| Condo Tax Included: | N |
| Building Insurance Included: | N |
| Fireplace/Stove: | Y |
| Heat Type: | Forced Air |
| Central Air Conditioning: | Central Air |
| Central Vac: | N |
| Laundry Level: | Syste |
| Ensuite Laundry: | F |
| Sewers: | Sewer |
$
%
Years
This calculator is for demonstration purposes only. Always consult a professional
financial advisor before making personal financial decisions.
| Although the information displayed is believed to be accurate, no warranties or representations are made of any kind. |
| RE/MAX HALLMARK REALTY GROUP |
|
|

Shawn Syed, AMP
Broker
Dir:
416-786-7848
Bus:
(416) 494-7653
Fax:
1 866 229 3159
| Book Showing | Email a Friend |
Jump To:
At a Glance:
| Type: | Freehold - Detached |
| Area: | Ottawa |
| Municipality: | Kanata |
| Neighbourhood: | 9003 - Kanata - Glencairn/Hazeldean |
| Style: | Bungalow |
| Tax: | $5,593 |
| Beds: | 3+2 |
| Baths: | 3 |
| Fireplace: | Y |
| Pool: | Outdoor |
Locatin Map:
Payment Calculator:


