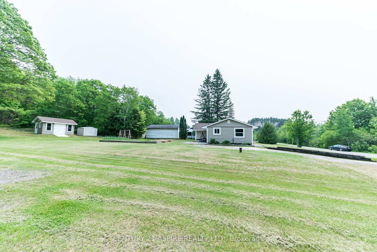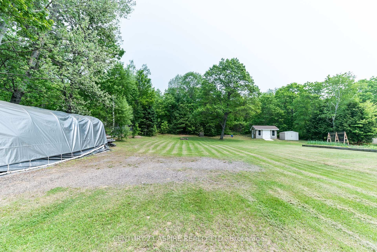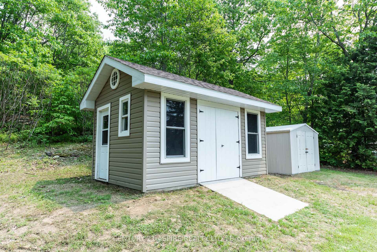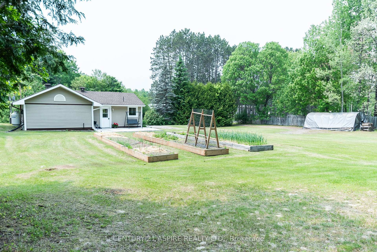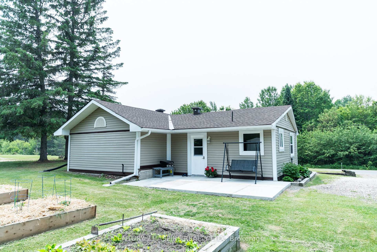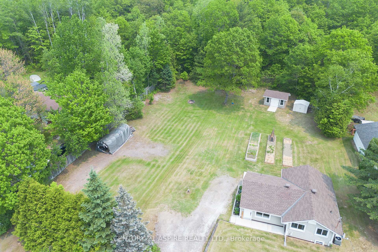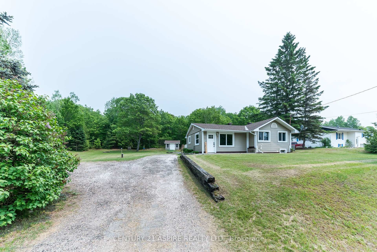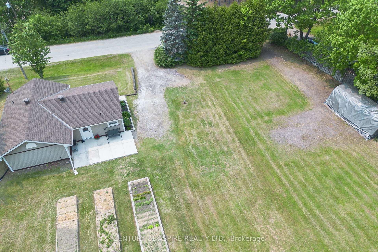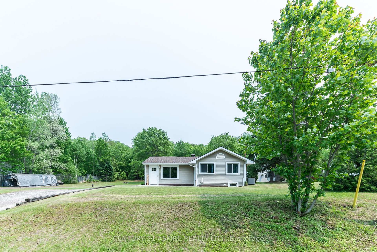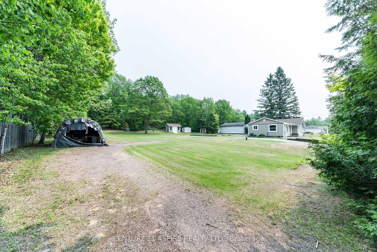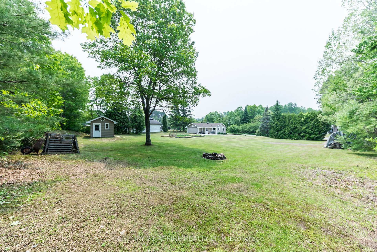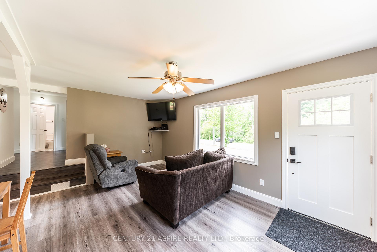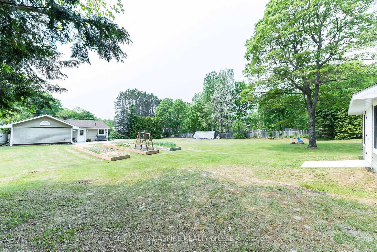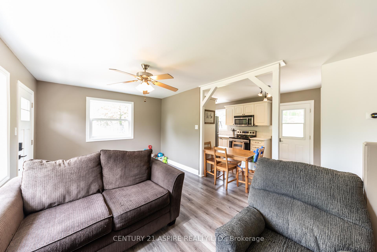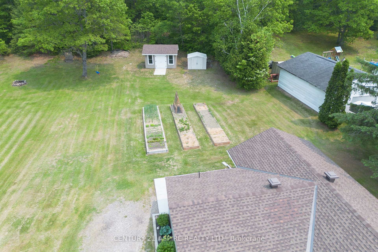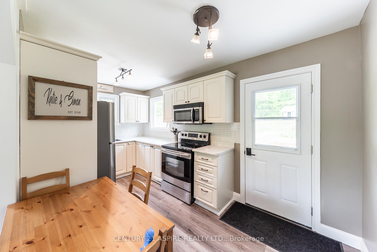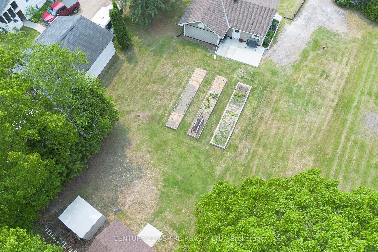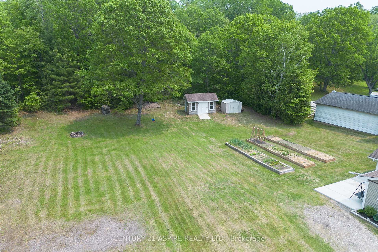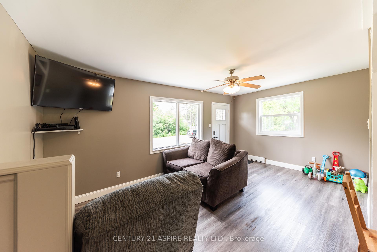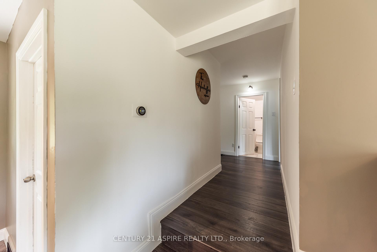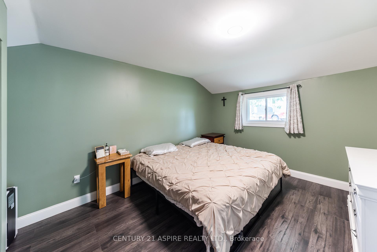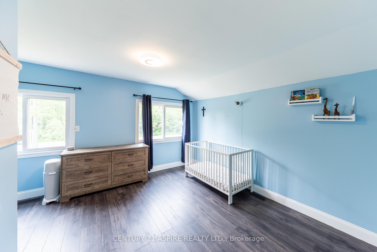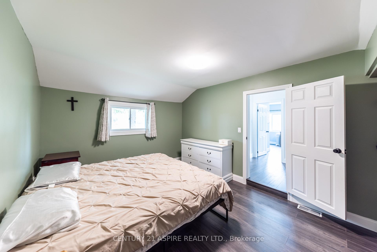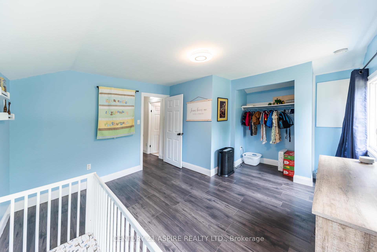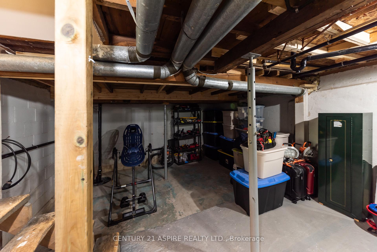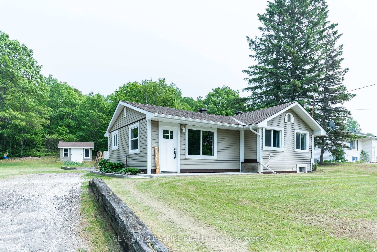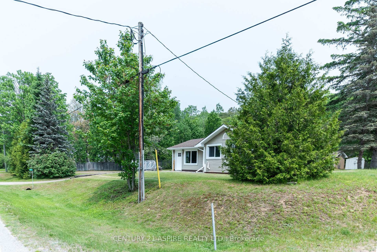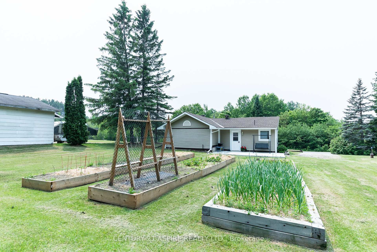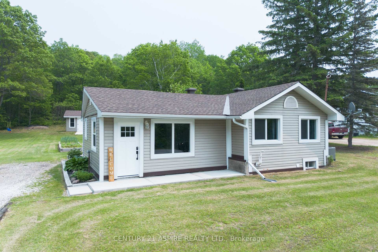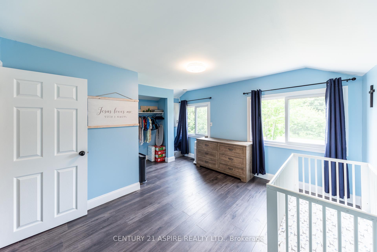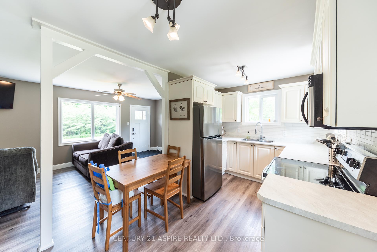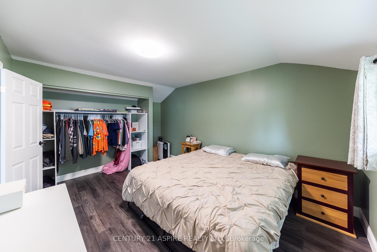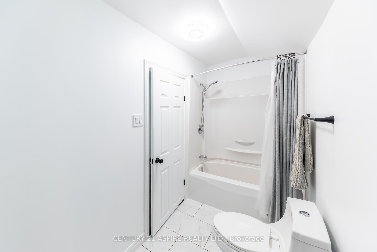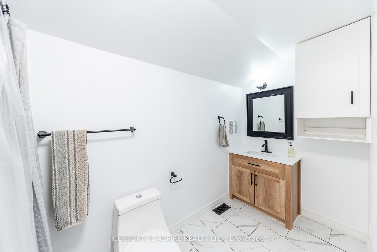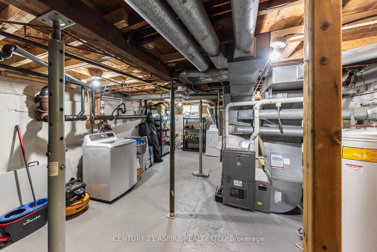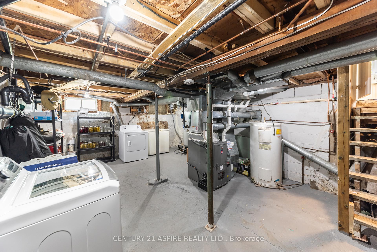$259,900
Available - For Sale
Listing ID: X12205239
150 Hunts Road , Laurentian Hills, K0J 1J0, Renfrew
| Welcome Home! Perfect for 1st time buyers, this 2 bedroom, 1 bathroom home has many updates throughout and situated on a double lot. Eat in kitchen newly updated with counter tops, backsplash, newer appliances and fixtures and flooring. Huge front window in the living room, all new flooring. Upstairs are 2 spacious bedrooms with generous closets and an updated 4 pc bathroom. Downstairs is a partial basement unfinished, with laundry and ample storage. All windows updated within the past 3 years, all new doors. Fresh paint throughout the house, all new trim. Out side is truly a beautiful space with 2 sheds, 3 huge raised garden beds, a fire pit, plus a 2nd drive perfect for parking trailers or recreational vehicles. Lot is oversized and ample space for your dream garage in the future! No rear or front neighbours! Don't miss out on this one! |
| Price | $259,900 |
| Taxes: | $1383.56 |
| Assessment Year: | 2024 |
| Occupancy: | Owner |
| Address: | 150 Hunts Road , Laurentian Hills, K0J 1J0, Renfrew |
| Directions/Cross Streets: | Highway 17 |
| Rooms: | 6 |
| Bedrooms: | 2 |
| Bedrooms +: | 0 |
| Family Room: | F |
| Basement: | Full, Unfinished |
| Level/Floor | Room | Length(ft) | Width(ft) | Descriptions | |
| Room 1 | Main | Kitchen | 10.4 | 8.3 | Combined w/Dining |
| Room 2 | Main | Living Ro | 13.12 | 10.1 | |
| Room 3 | Upper | Primary B | 15.42 | 10.1 | |
| Room 4 | Upper | Bedroom 2 | 14.3 | 12.6 | |
| Room 5 | Upper | Bathroom | 11.48 | 4.1 | 4 Pc Bath |
| Room 6 | Basement | Utility R | 28.54 | 14.4 |
| Washroom Type | No. of Pieces | Level |
| Washroom Type 1 | 4 | Upper |
| Washroom Type 2 | 0 | |
| Washroom Type 3 | 0 | |
| Washroom Type 4 | 0 | |
| Washroom Type 5 | 0 |
| Total Area: | 0.00 |
| Property Type: | Detached |
| Style: | Bungalow |
| Exterior: | Shingle |
| Garage Type: | None |
| (Parking/)Drive: | Lane, Priv |
| Drive Parking Spaces: | 8 |
| Park #1 | |
| Parking Type: | Lane, Priv |
| Park #2 | |
| Parking Type: | Lane |
| Park #3 | |
| Parking Type: | Private Do |
| Pool: | None |
| Other Structures: | Shed |
| Approximatly Square Footage: | 700-1100 |
| CAC Included: | N |
| Water Included: | N |
| Cabel TV Included: | N |
| Common Elements Included: | N |
| Heat Included: | N |
| Parking Included: | N |
| Condo Tax Included: | N |
| Building Insurance Included: | N |
| Fireplace/Stove: | N |
| Heat Type: | Forced Air |
| Central Air Conditioning: | Central Air |
| Central Vac: | N |
| Laundry Level: | Syste |
| Ensuite Laundry: | F |
| Sewers: | Septic |
| Water: | Drilled W |
| Water Supply Types: | Drilled Well |
| Utilities-Hydro: | Y |
$
%
Years
This calculator is for demonstration purposes only. Always consult a professional
financial advisor before making personal financial decisions.
| Although the information displayed is believed to be accurate, no warranties or representations are made of any kind. |
| CENTURY 21 ASPIRE REALTY LTD. |
|
|

Shawn Syed, AMP
Broker
Dir:
416-786-7848
Bus:
(416) 494-7653
Fax:
1 866 229 3159
| Virtual Tour | Book Showing | Email a Friend |
Jump To:
At a Glance:
| Type: | Freehold - Detached |
| Area: | Renfrew |
| Municipality: | Laurentian Hills |
| Neighbourhood: | 511 - Chalk River and Laurentian Hills South |
| Style: | Bungalow |
| Tax: | $1,383.56 |
| Beds: | 2 |
| Baths: | 1 |
| Fireplace: | N |
| Pool: | None |
Locatin Map:
Payment Calculator:

