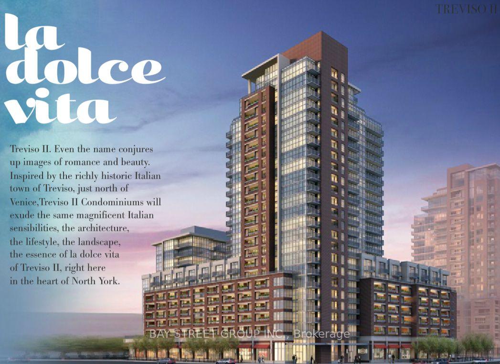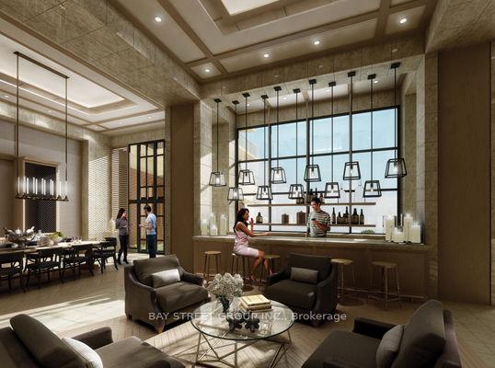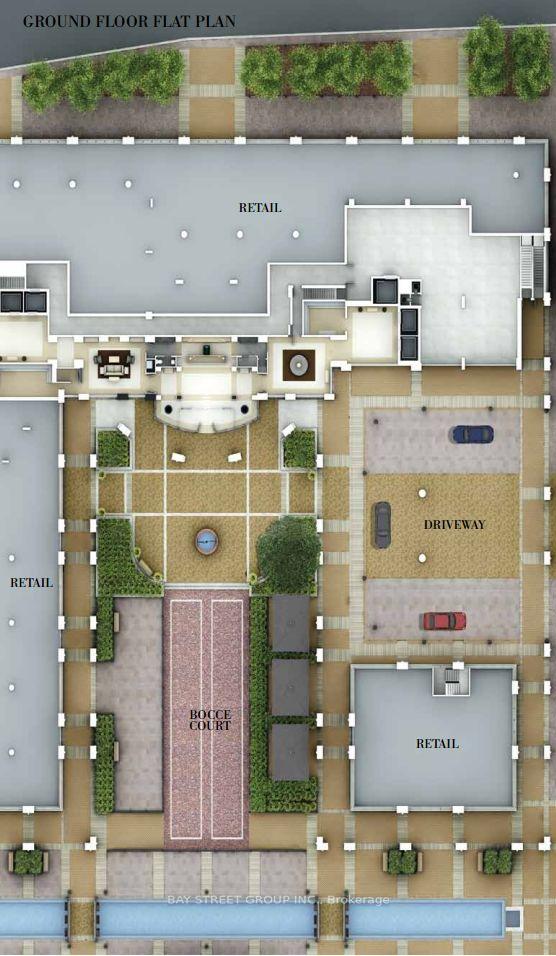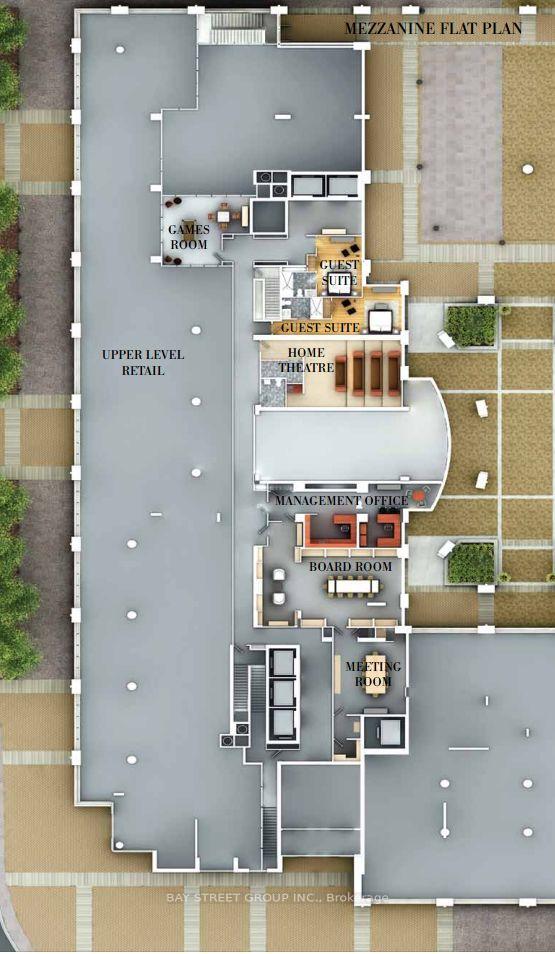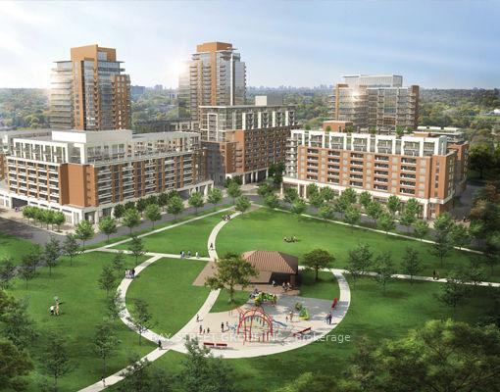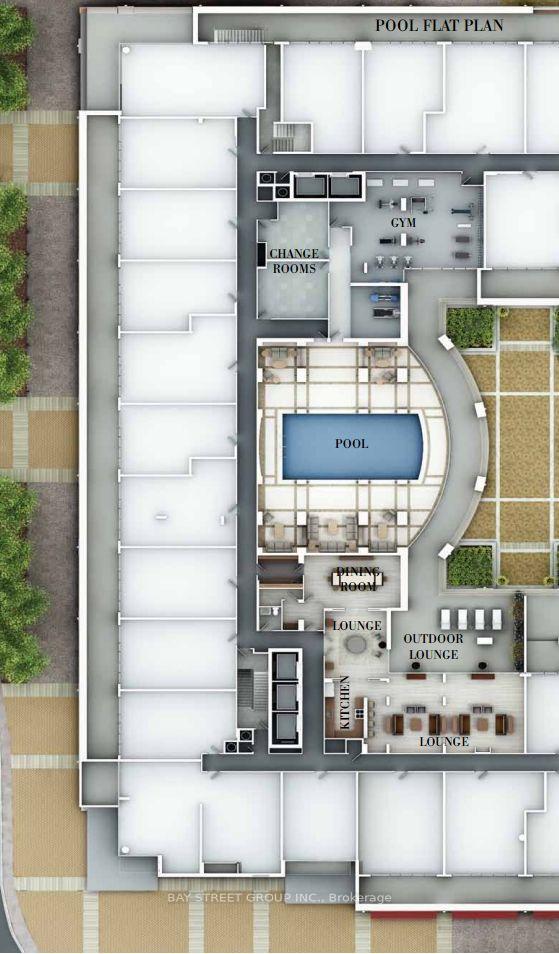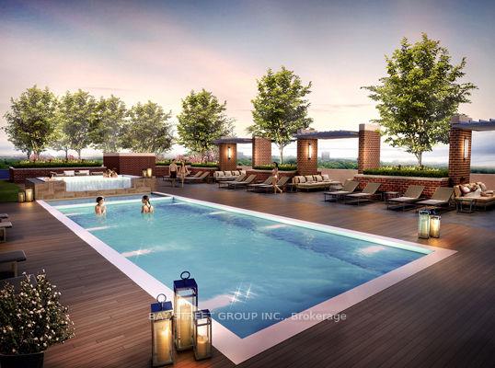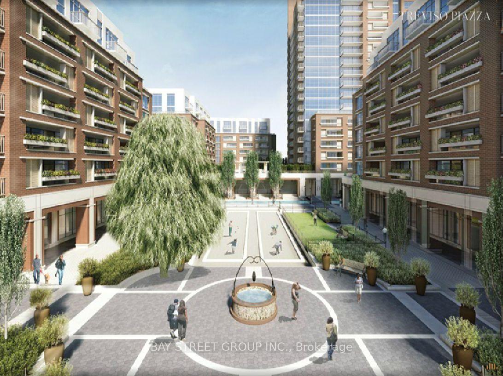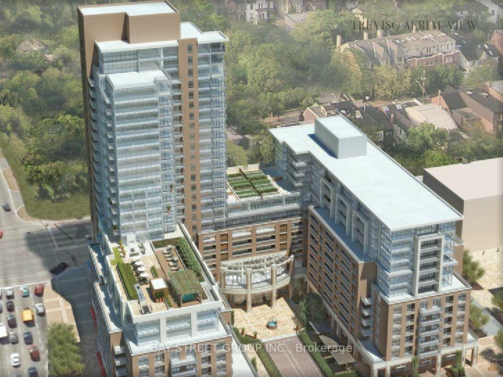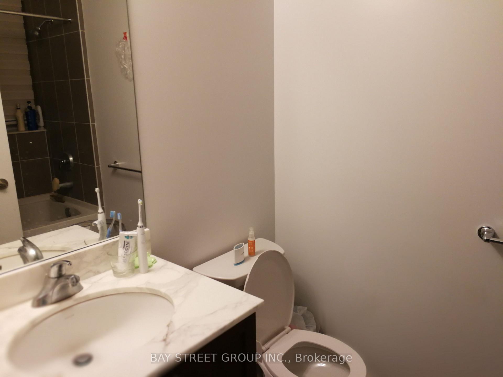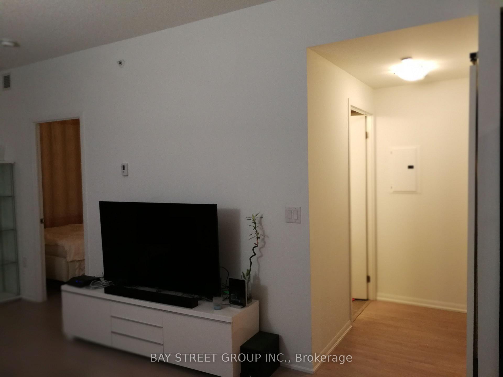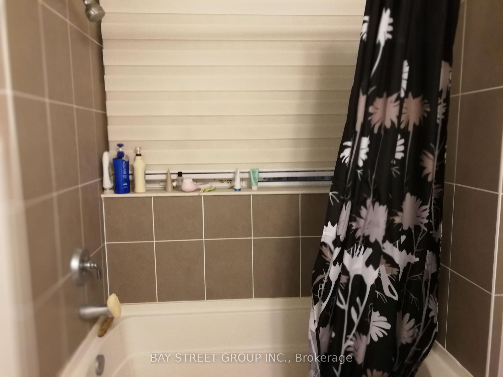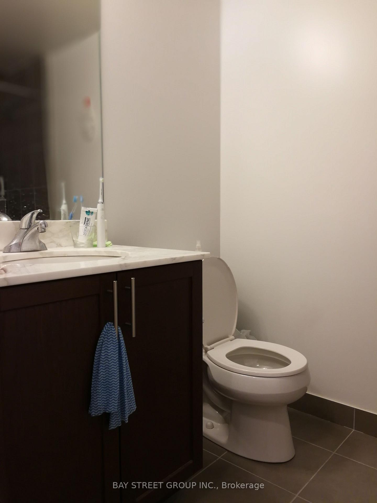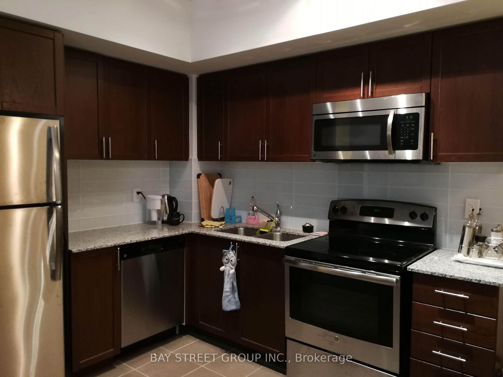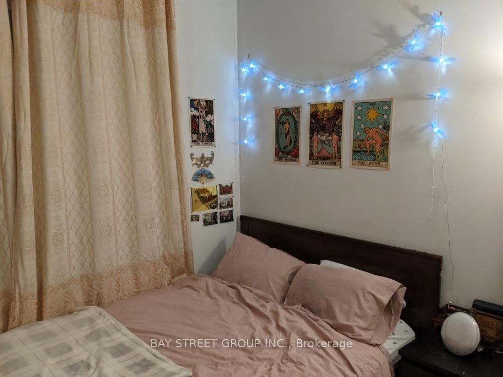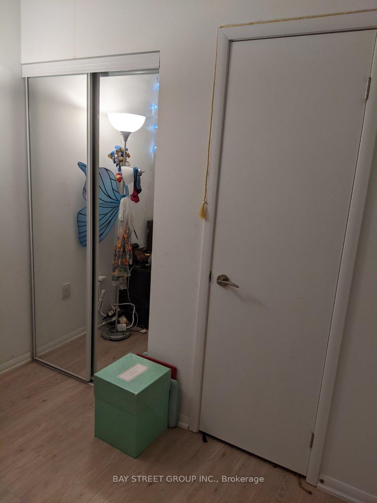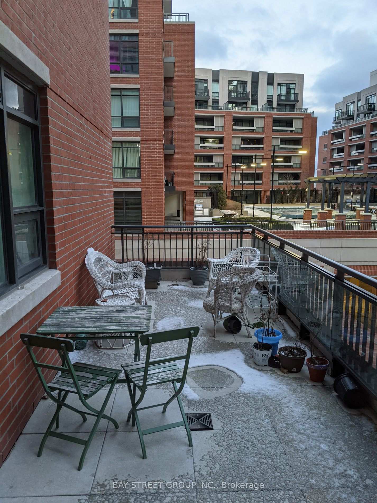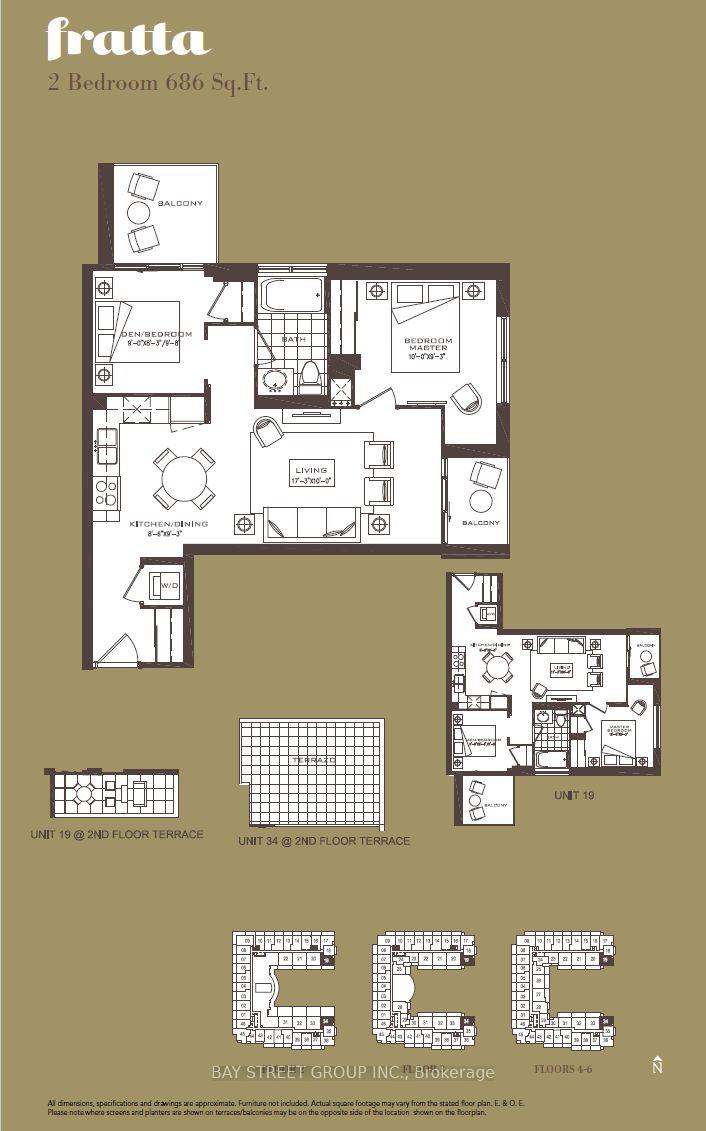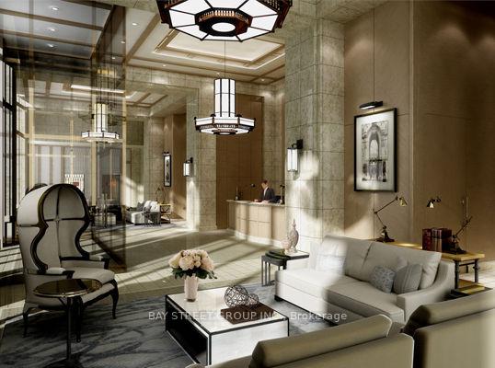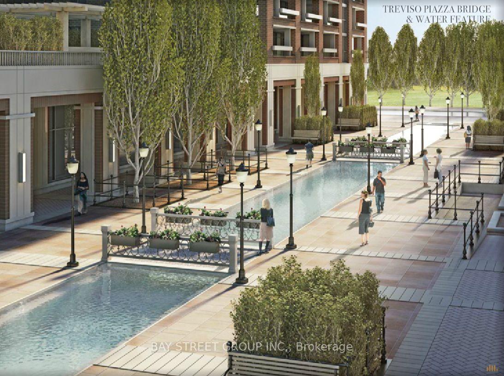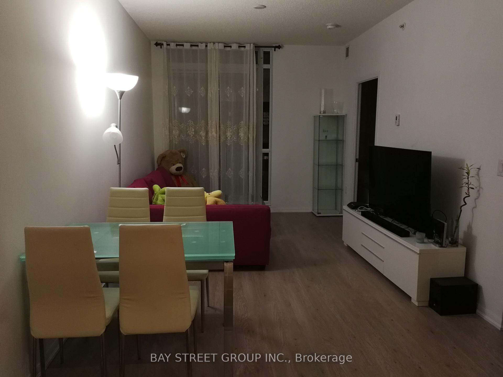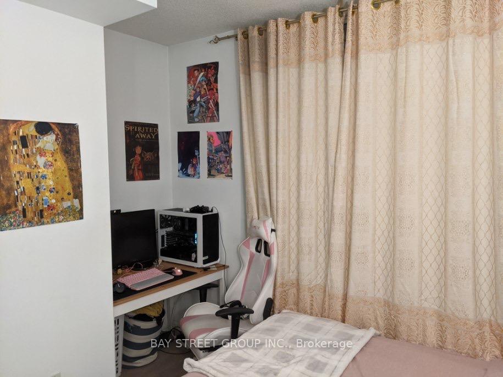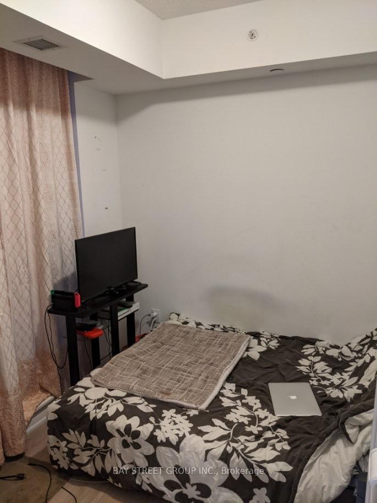$2,550
Available - For Rent
Listing ID: W12205218
830 Lawrence Aven West , Toronto, M6A 1C3, Toronto
| Bright & Spacious Sw Corner Unit (686 Sqft). 9 Ft Ceiling. One Balcony And One Huge Terrace (250+ Sqft) That Overlooks Plaza Water Feature, Perfect Personal Outdoor Area. Open Concept Living And Dining Room With Floor To Ceiling Window And Walkout To Balcony. Great Layout With Split Bedrooms. Great Location Steps To Subway, Shops, Schools, Park, Yorkdale! Italian Inspired Bldg Style, Amenities Including Indoor Pool, Guest Suites, Gym, Party/Meeting Room, Visitor Parking. Etc |
| Price | $2,550 |
| Taxes: | $0.00 |
| Occupancy: | Tenant |
| Address: | 830 Lawrence Aven West , Toronto, M6A 1C3, Toronto |
| Postal Code: | M6A 1C3 |
| Province/State: | Toronto |
| Directions/Cross Streets: | Dufferin/Lawrence |
| Level/Floor | Room | Length(ft) | Width(ft) | Descriptions | |
| Room 1 | Ground | Living Ro | 56.74 | 32.8 | W/O To Balcony, Laminate, Combined w/Dining |
| Room 2 | Ground | Dining Ro | 28.21 | 30.5 | Open Concept, Laminate, Combined w/Kitchen |
| Room 3 | Ground | Primary B | 32.8 | 30.5 | Double Closet, Laminate, Overlook Patio |
| Room 4 | Ground | Bedroom 2 | 29.52 | 27.22 | Closet, Laminate, W/O To Terrace |
| Washroom Type | No. of Pieces | Level |
| Washroom Type 1 | 4 | Main |
| Washroom Type 2 | 0 | |
| Washroom Type 3 | 0 | |
| Washroom Type 4 | 0 | |
| Washroom Type 5 | 0 |
| Total Area: | 0.00 |
| Approximatly Age: | 0-5 |
| Washrooms: | 1 |
| Heat Type: | Forced Air |
| Central Air Conditioning: | Central Air |
| Although the information displayed is believed to be accurate, no warranties or representations are made of any kind. |
| BAY STREET GROUP INC. |
|
|

Shawn Syed, AMP
Broker
Dir:
416-786-7848
Bus:
(416) 494-7653
Fax:
1 866 229 3159
| Book Showing | Email a Friend |
Jump To:
At a Glance:
| Type: | Com - Condo Apartment |
| Area: | Toronto |
| Municipality: | Toronto W04 |
| Neighbourhood: | Yorkdale-Glen Park |
| Style: | Apartment |
| Approximate Age: | 0-5 |
| Beds: | 2 |
| Baths: | 1 |
| Fireplace: | N |
Locatin Map:

