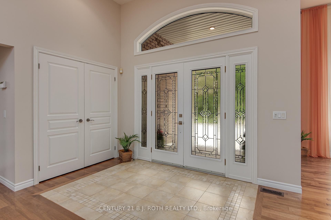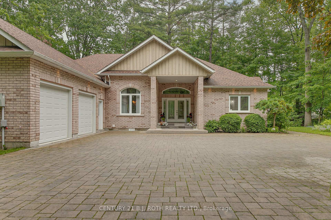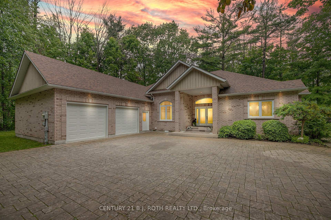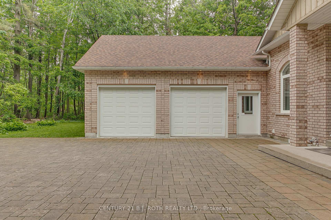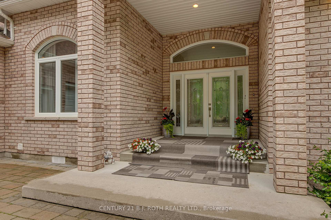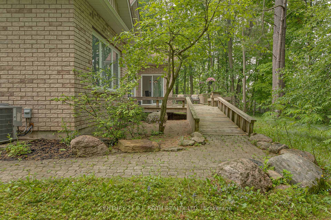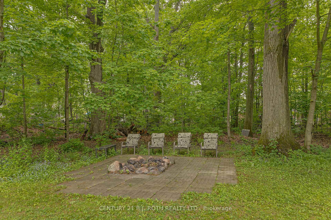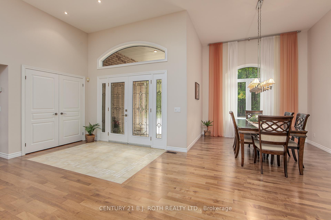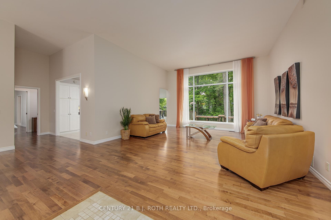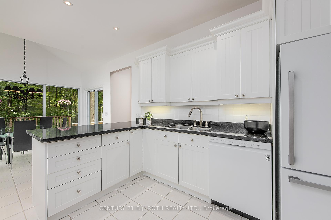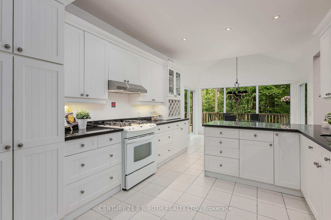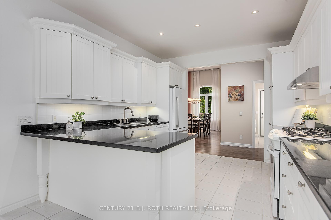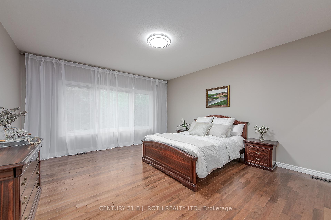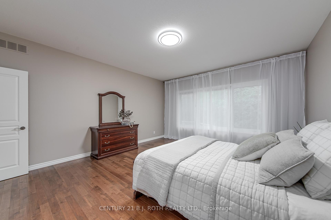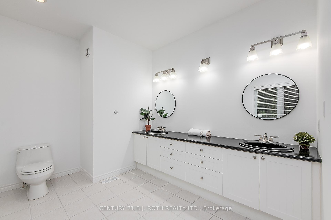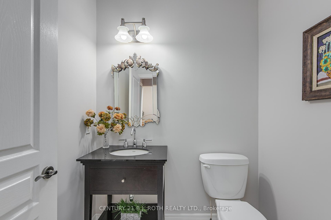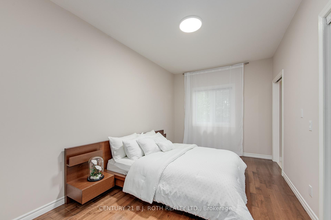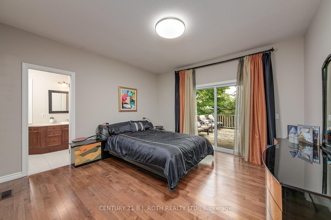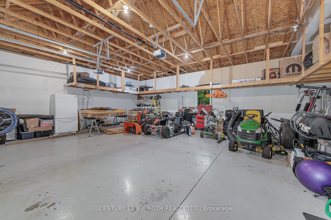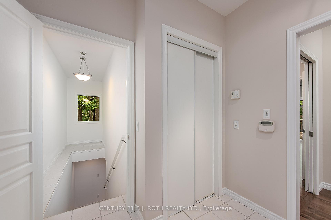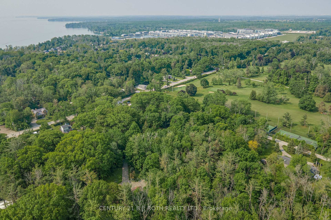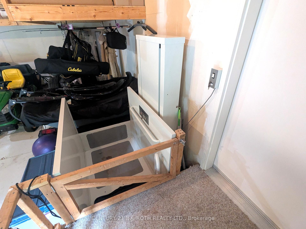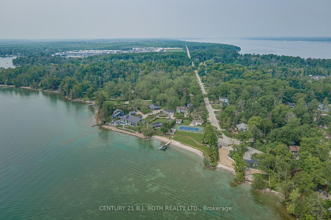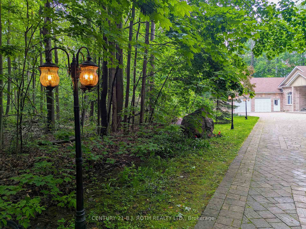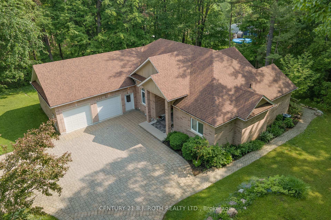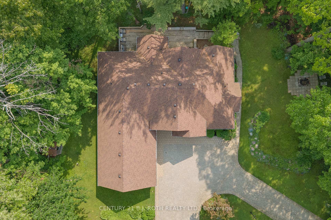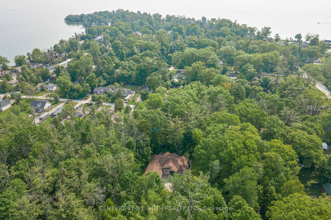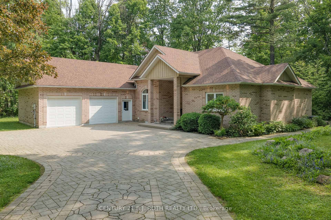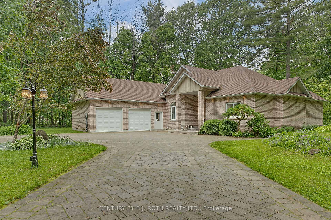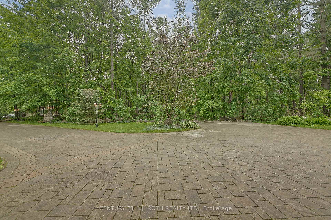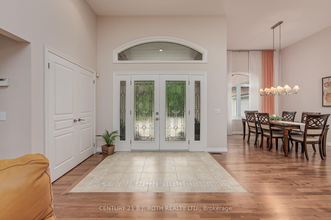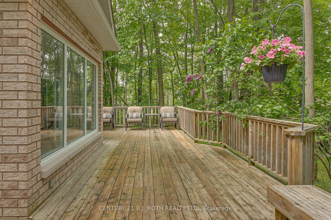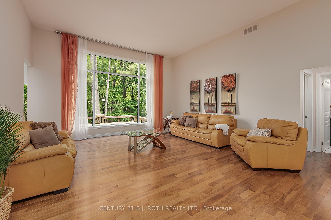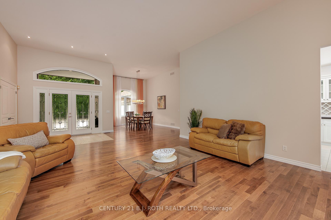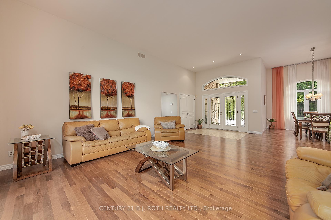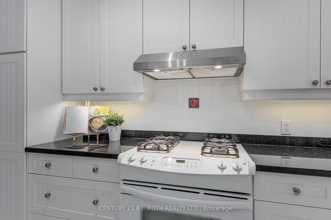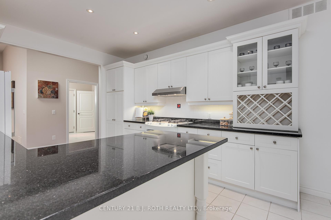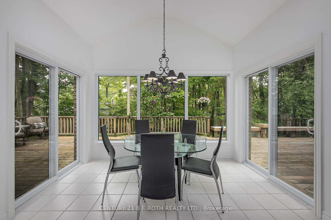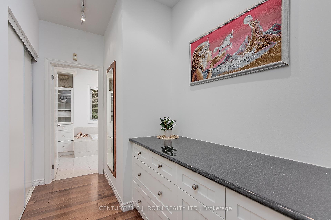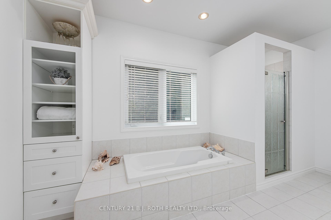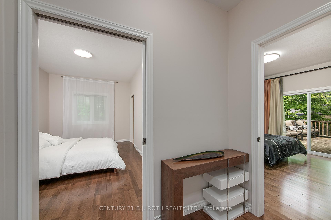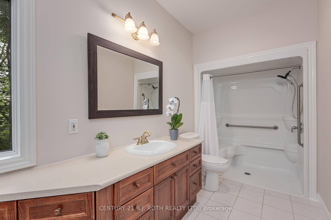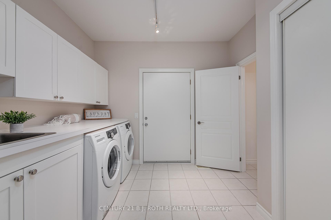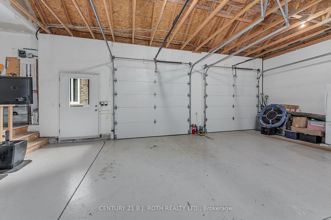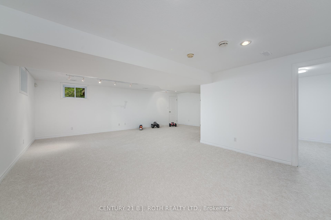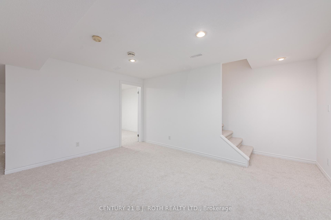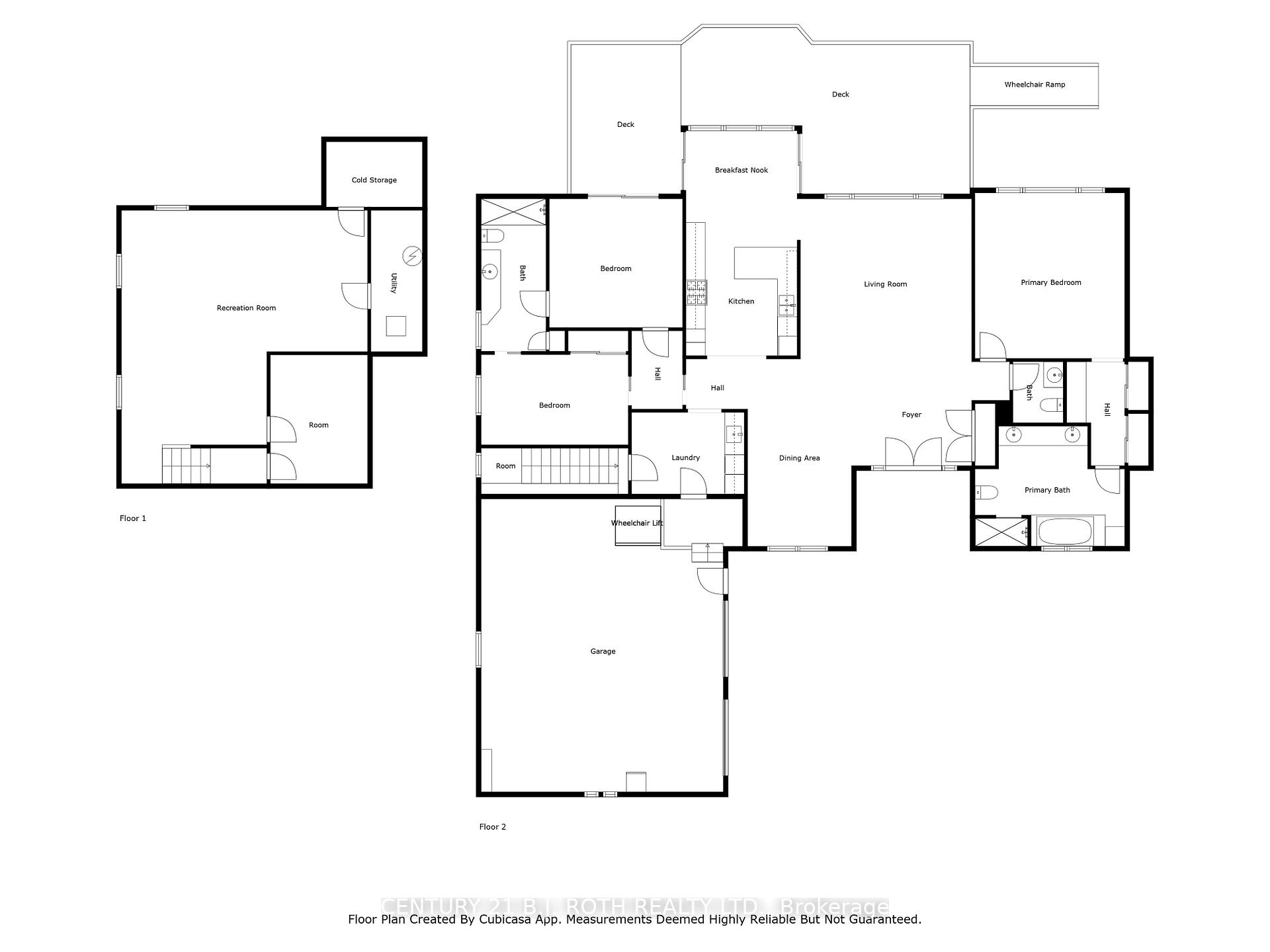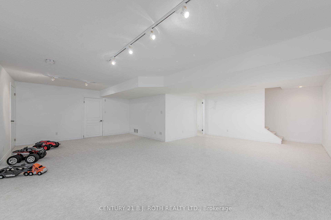$2,290,000
Available - For Sale
Listing ID: N12205160
3925 Algoma Aven , Innisfil, L9S 2M4, Simcoe
| Custom-Built Bungalow on Oversized Lot in Prestigious Big Bay Point! Over 2500 sq ft. of main floor with three bedrooms and three bathrooms. Nestled at the quiet dead end of a quaint street, this exceptional property sits on a sprawling, tree-lined lot just minutes from Friday Harbour and two popular golf courses. Surrounded by nature, the mature trees and landscaped yard provide privacy and serenity, while exterior lighting adds an evening touch of elegance. Ideal for luxury buyers, builders, or multi-generational families, this home combines accessibility with opportunity. There's potential to sever the lot for an additional 100' parcel, making this a rare and valuable find for future development or investment. Inside, enjoy barrier-free, one-level living, complete with a garage stair lift, rear ramp to an expansive deck, and a roll-in shower perfect for families with an elderly parent or anyone needing mobility-friendly features. Main floor features 14-foot ceilings, large windows overlooking trees and a formal dining area. Modern white kitchen with gas stove, white updated appliances, and a peninsula extends to a walk-out breakfast area. A partially finished basement offers added living space, featuring a large rec room, den, cantina, and utility room, ideal for guests, hobbies, or future customization. The interlock driveway accommodates multiple vehicles, RVs, or boats. The massive two-car garage has extra space and an inside entry to the home. This turn-key retreat is the ultimate blend of comfort, location, and potential just moments from Lake Simcoe, government dock, trails, and top-tier golf. Whether you're downsizing in style, building your dream, or investing in a coveted neighbourhood, this one has it all. |
| Price | $2,290,000 |
| Taxes: | $7079.00 |
| Occupancy: | Owner |
| Address: | 3925 Algoma Aven , Innisfil, L9S 2M4, Simcoe |
| Acreage: | .50-1.99 |
| Directions/Cross Streets: | Big Bay Point Road/30th Side Road |
| Rooms: | 8 |
| Rooms +: | 3 |
| Bedrooms: | 3 |
| Bedrooms +: | 0 |
| Family Room: | F |
| Basement: | Partial Base, Finished |
| Level/Floor | Room | Length(ft) | Width(ft) | Descriptions | |
| Room 1 | Ground | Foyer | 15.94 | 10.76 | Double Doors |
| Room 2 | Ground | Living Ro | 17.58 | 16.17 | Hardwood Floor |
| Room 3 | Ground | Dining Ro | 13.78 | 10.5 | Hardwood Floor |
| Room 4 | Ground | Kitchen | 15.84 | 11.22 | Pot Lights, Modern Kitchen, Double Sink |
| Room 5 | Ground | Breakfast | 11.22 | 6.89 | Sliding Doors, W/O To Deck |
| Room 6 | Ground | Primary B | 16.73 | 15.09 | 5 Pc Ensuite, His and Hers Closets |
| Room 7 | Ground | Bedroom 2 | 13.45 | 12.99 | Semi Ensuite, Sliding Doors, W/O To Deck |
| Room 8 | Ground | Bedroom 3 | 14.86 | 9.12 | Semi Ensuite |
| Room 9 | Ground | Laundry | 11.38 | 8.23 | Access To Garage |
| Room 10 | Basement | Family Ro | 27.58 | 24.83 | L-Shaped Room, Broadloom |
| Room 11 | Basement | Den | 12.99 | 9.77 | Broadloom |
| Room 12 | Basement | Utility R | 14.27 | 5.18 | |
| Room 13 | Basement | Cold Room | 9.68 | 6.56 | Sump Pump |
| Room 14 | Ground | Powder Ro | 6.17 | 5.08 | |
| Room 15 | Ground | Bathroom | 15.38 | 6.56 | 3 Pc Bath, Semi Ensuite |
| Washroom Type | No. of Pieces | Level |
| Washroom Type 1 | 5 | Ground |
| Washroom Type 2 | 3 | Ground |
| Washroom Type 3 | 2 | Ground |
| Washroom Type 4 | 0 | |
| Washroom Type 5 | 0 |
| Total Area: | 0.00 |
| Approximatly Age: | 16-30 |
| Property Type: | Detached |
| Style: | Bungalow |
| Exterior: | Brick |
| Garage Type: | Attached |
| (Parking/)Drive: | Inside Ent |
| Drive Parking Spaces: | 10 |
| Park #1 | |
| Parking Type: | Inside Ent |
| Park #2 | |
| Parking Type: | Inside Ent |
| Park #3 | |
| Parking Type: | Private Do |
| Pool: | None |
| Other Structures: | Garden Shed |
| Approximatly Age: | 16-30 |
| Approximatly Square Footage: | 2500-3000 |
| Property Features: | Cul de Sac/D, Beach |
| CAC Included: | N |
| Water Included: | N |
| Cabel TV Included: | N |
| Common Elements Included: | N |
| Heat Included: | N |
| Parking Included: | N |
| Condo Tax Included: | N |
| Building Insurance Included: | N |
| Fireplace/Stove: | N |
| Heat Type: | Forced Air |
| Central Air Conditioning: | Central Air |
| Central Vac: | Y |
| Laundry Level: | Syste |
| Ensuite Laundry: | F |
| Sewers: | Septic |
| Water: | Drilled W |
| Water Supply Types: | Drilled Well |
| Utilities-Cable: | A |
| Utilities-Hydro: | Y |
$
%
Years
This calculator is for demonstration purposes only. Always consult a professional
financial advisor before making personal financial decisions.
| Although the information displayed is believed to be accurate, no warranties or representations are made of any kind. |
| CENTURY 21 B.J. ROTH REALTY LTD. |
|
|

Shawn Syed, AMP
Broker
Dir:
416-786-7848
Bus:
(416) 494-7653
Fax:
1 866 229 3159
| Book Showing | Email a Friend |
Jump To:
At a Glance:
| Type: | Freehold - Detached |
| Area: | Simcoe |
| Municipality: | Innisfil |
| Neighbourhood: | Rural Innisfil |
| Style: | Bungalow |
| Approximate Age: | 16-30 |
| Tax: | $7,079 |
| Beds: | 3 |
| Baths: | 3 |
| Fireplace: | N |
| Pool: | None |
Locatin Map:
Payment Calculator:

